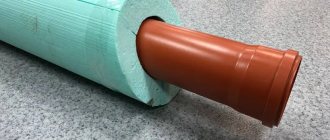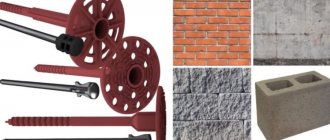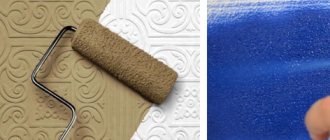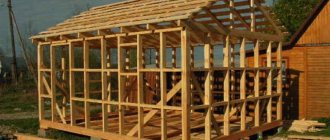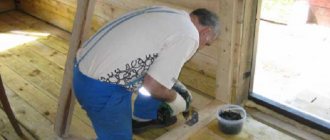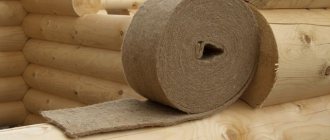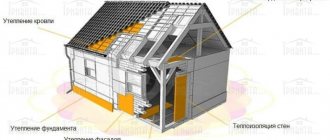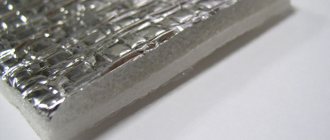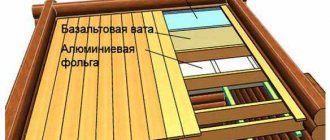Features of floor insulation in a bathhouse with penoplex
The thermal insulation material is polystyrene foamed using modern equipment. Technologies make it possible to achieve uniform distribution of small gas bubbles throughout the entire penoplex structure. Such insulation reliably retains heat - this is the quality that is valued primarily when finishing the floor and walls of a bathhouse.
Important! About 15-20% of heat loss in any room is due to insufficient floor insulation.
Penoplex - a guarantee of minimal heat loss in the bathhouse
It is necessary to insulate the floor in a bathhouse using foamed polystyrene in two stages - insulating the base and directly using the material when laying the floors. In the first case, the concrete base is covered with a double layer of waterproofing, after which the materials are fixed with acrylic glue. After this, a reinforcing mesh is laid out on it and filled with concrete screed. Depending on the type of floor used in the future, you can additionally sprinkle them with sand or expanded clay. Subsequent insulation is carried out when laying wooden floors or a concrete base.
Insulation under the screed
If the bathhouse is built of brick, most likely the ceilings are made of reinforced concrete. Also, sometimes there is a need to make a floor on the ground. In this case, insulation is performed under the screed. When using this technology, the load on the insulation increases, so you should follow the following recommendations:
- choose material grade PSB-S 35 (foam plastic) or EPPS 35 (penoplex);
- the thickness of the screed is prescribed 30-50 mm (when using the “warm floor” system - more);
- when using polystyrene foam, the screed is reinforced with wire mesh with a diameter of 3-4 mm and cells of 50 by 50 mm.
If it is necessary to insulate the floor on the ground, then the base is not only leveled, but also compacted. The floor pie in this case looks like this:
- compacted soil;
- sand-gravel mixture or medium-sized sand (20-30 cm);
- concrete preparation from lean concrete B7.5—B12.5;
- waterproofing;
- insulation;
- vapor barrier;
- screed with reinforcing mesh.
The concrete floor consists of the following layers:
- reinforced concrete slab;
- waterproofing;
- insulation;
- vapor barrier;
- screed (with or without reinforcement).
Insulation of a bathhouse begins with clearing and leveling the base. All cracks in the concrete floor must be covered with cement mortar. After this, special leveling mixtures can be used. A line is drawn on the wall to mark the finished floor. This is required in order to control evenness.
Waterproofing is placed on the prepared base. It is mounted with an overlap of 10 cm (including on walls), gluing the joints with a special film.
Polystyrene foam or polystyrene foam is laid on glue. The solution is applied only along the edges and to several points in the center. When purchasing glue, it is important to check that it does not contain solvents or other substances hazardous to the insulation. The slabs are installed with the seams bandaged (in a staggered manner). A gap of 1-2 cm is provided between the polystyrene and the wall, taking into account the expansion of the material during operation; this space is filled with damper tape. Before pouring the screed, the slabs are secured to the base using disc dowels.
Pros and cons of insulating a bathhouse floor with penoplex
Modern insulation has a number of advantages compared to traditionally used bulk and rolled materials. Initially, it was developed for a specific purpose - to eliminate maximum heat loss with minimal water absorption. Also, the use of penoplex for bath floors provides a number of the following advantages:
- Chemical inertness - complete invulnerability to rotting and oxidation.
- Easy to lay areas with irregular geometry. Penoplex is easy to cut and bend.
- Possibility of purchasing insulation of different thicknesses and sizes.
Despite the seemingly ideal characteristics of the product, foamed polystyrene in the bath must be used with extreme caution. It contains a certain amount of substances that, when heated intensely, can cause harm to humans. It is important to cover the insulation sheets with an additional layer of reflective film.
We reveal the secret of strong steam - insulating baths and saunas with Penoplex!
Why insulate the bathhouse? It's so warm there! If you tirelessly add firewood, it is quite possible. But no matter how much you drown, drafts blowing from all the cracks and an icy floor can ruin your mood for a long time. Is it worth mentioning how much money you will have to spend on heating a bathhouse and sauna? Do you want to avoid the mistakes of your predecessors and perform high-quality insulation of your bathhouse and sauna? Then read important information from our specialists right now!
| PENOPLEX® Comfort | PENOPLEX® Facade |
| Eco-friendly insulation, which does not contain harmful substances, is easy to install, providing the desired microclimate. | Insulation with maximum thermal insulation properties, environmentally friendly and practical. |
A good sauna is not only a hot steam room. To make you and your guests truly comfortable, it is necessary to insulate not only the steam room of the bathhouse, but also all rooms without exception: the changing room, dressing room and vestibule. If a sauna or bathhouse has a swimming pool and a gym, they must also be properly insulated.
- Competent calculation. This is the first and most important rule for ensuring the most effective insulation results. Only an experienced specialist will be able to correctly calculate thermal insulation depending on the total area of the bathhouse or sauna, the number of rooms, building material, heating system, number of people who can simultaneously visit the steam room, etc.
- Complex insulation. According to professional builders and bathhouse experts, insulation should be both external and internal. Thermal insulation work begins with insulation of the foundation, walls and roof, and only then can you safely proceed to the internal insulation of the ceiling, walls and floor.
- Effective insulation. The requirements for insulation for baths and saunas are: high thermal insulation properties, durability, resistance to temperature fluctuations and direct exposure to moisture.
Short-lived and ineffective materials have been replaced by modern, new-generation insulation Penoplex. This is extruded polystyrene foam, which has a dense cellular structure that does not allow moisture to pass through. As a result, the material does not lose its thermal insulation properties in extreme conditions with high humidity and temperature, which are typical for baths, saunas or hammams for 50 years or more.
Penoplex is ideal for insulating the walls of a bathhouse from the inside, as it does not contain harmful toxic substances. Unlike natural materials, insulating a bathhouse made of timber and a log bathhouse using Penoplex® is easy and simple.
We suggest you read What needs to be done to prevent floors from squeaking
Interesting fact: the only bathhouse built in 2006 in Antarctica and included in the Guinness Book of Records is insulated with Penoplex® slabs. On a continent where the thermometer drops below –50 °C at night, a bathhouse can warm up to 120 °C. To insulate the walls, floor and ceiling of the bathhouse, only 25 m3 of Penoplex® slabs were needed.
For external insulation, Penoplex® Facade insulation is used, which is ideal for installing a wet plaster facade or well masonry when it comes to building a new bathhouse.
It is recommended to insulate the roof of a bathhouse using Penoplex Pitched Roof insulation by installing it between the rafters. Do-it-yourself insulation of the bathhouse ceiling with clay is done from the attic side. A modern solution is to lay Penoplex thermal insulation boards on the floor.
To insulate the walls in the bathhouse, it will be necessary to install a wooden or metal frame, place Penoplex Comfort thermal insulation boards in the cavities and line them with wooden clapboard.
Insulation of the floor in the steam room of a bathhouse is carried out in the following order:
- Penoplex® slabs are laid on the foundation slab;
- Next, a concrete screed reinforced with a building mesh is made;
- any decorative covering is installed - most often solid wood.
If you are far from the science of construction and do not want to spoil good insulation, entrust the insulation of your bathhouse to our professionals. The quality of work is 100% guaranteed.
How to choose penoplex for floor insulation in a bathhouse
Modern hardware stores offer a fairly wide range of foamed polystyrene. At first glance, the product from different manufacturers differs only in color and packaging. Very often, during production, the cheapest reagents are used, which leave a large amount of harmful impurities in the finished product.
Important! It is best to insulate the floor in a bathhouse with penoplex from a trusted manufacturer with a minimum level of toxic compounds.
Polystyrene is produced especially for rooms with high temperatures, one or both edges of which are covered with a special layer of foil. Such insulation will provide better reflection and reduce evaporation during critical heating. In addition, there are products with a special polymer coating - despite the higher price, they will maximize the safety of the material at high temperatures.
Foil material is best suited for bath floors
Another important point when choosing penoplex for a bathhouse floor is its size. In shopping centers you can find sheets with a thickness of 2 to 15 cm or more. Since polystyrene is superior to glass wool and mineral wool in its thermal insulation properties, it is best to focus on 10 cm by 15 cm floor heights.
Features of the material
Penoplex is a foamed polymer made by extrusion from general purpose polystyrene. Modern equipment makes it possible to produce material with an ordered structure in which small gas bubbles are evenly distributed. Such isolated and completely closed microscopic cavities have a size of about 0.1-0.2 mm. The reagent for foaming is light types of freon with the introduction of carbon dioxide.
Penoplex is a foamed polymer made by extrusion from general purpose polystyrene
By its nature, penoplex is chemically inert, which eliminates its oxidation or rotting. The main goal of developing this material is to provide high thermal insulation capabilities with low water absorption and very high compressive strength. An important characteristic is good manufacturability, i.e. It cuts and bends easily, allowing it to be used in hard-to-reach places.
As is known, the thermal insulation characteristics of any foamed or porous material are sharply reduced under the influence of moisture, which is absolutely not typical for penoplex. A slight water absorption by the material is observed only in the first 7-8 days, when moisture fills the cells located near the surface. Subsequently, the penetration of water stops, and the initial saturation has little effect on the thermal insulation capabilities of the product. Moreover, it should be noted that it is impenetrable to steam, which is very important for bath conditions.
The main form of the slab: width 60 cm and thickness from 2 to 15 cm
The material is divided into 3 groups:
- Penoplex 35.
- Penoplexstandard.
- Penoplex 45.
Its types differ in specific density, mechanical strength and heat resistance. Insulation of the floor in a bathhouse with penoplex is carried out by the first 2 types of material.
On a note! Penoplex 45 has increased mechanical strength and is intended for floors where significant load and vibration are possible.
The main form of production of the slab: width 60 cm and thickness from 2 to 15 cm. Sheets with a thickness of 10-12 cm are very popular. The standard length of the slabs is 120 and 240 cm; in special cases, material 4 or 4.5 m long can be used.
How to insulate the floor in a bathhouse with penoplex
A high-quality coating will keep the room warm for a long time. To insulate the floor with your own hands, you should make sure you have the necessary tools in advance. The required set includes the following:
- level;
- sharp knife;
- furniture stapler;
- roulette.
If the floor is a concrete screed, it is coated with mastic. A layer of rolled roofing felt insulation is laid on it. As a protective layer, you can use thick polyethylene or more modern materials - hydroglass insulation or glassine.
Important! In order for the waterproofing layer to be as airtight as possible, roofing felt sheets must be laid with an overlap of 10-15 cm.
After this, lay out a layer of polystyrene. It is important to check the plane with a level so that there are no strong differences in height. A layer of reflective film is laid on top of it. A reinforced mesh is placed on it and a concrete screed is poured. This method of insulating the floor in a bathhouse with your own hands allows you to use any floor covering - from lining to tiles.
To insulate wooden floors, a different sequence of actions is required. A special feature of such structures is the voids between the joists, which require insulation. Before starting work, it is necessary to treat all boards with a special solution that prevents further rotting.
The thickness of the foam used for a wooden floor must be at least 8 cm. Before laying, the sheets are cut into pieces of the required size. They are inserted into the gaps between wooden joists. To fix the insulation sheets, they are glued to the supports using acrylic glue.
Important! When insulating a wooden floor in a bathhouse, foam sheets must be treated with a fire retardant - a composition that prevents accidental fires.
Insulation sheets are fixed to the joists using a special adhesive composition
After all the insulation has been laid, a layer of hydro- and vapor barrier is laid on top with foil facing up. To avoid accidentally stepping on freshly laid material, it is better to mark the locations of the boards on the walls in advance. The waterproofing is laid out in such a way that its edges puff up by 10-15 cm.
The final stage of insulation is the installation of non-leaking flooring. This term refers to the tightest possible fit of the boards to each other. The desired coating is already placed on such a rough insulated floor.
Why does a bathhouse need insulation?
A bathhouse needs insulation like no other room.
The greater the difference between the temperatures inside and outside the building, the greater the loss of thermal energy (the more often you have to run for firewood and let off steam). For comparison: the temperature difference in Moscow between an apartment and the street is only 50 degrees in winter.
To insulate a bath, it is preferable to choose penoplex material. Read more about choosing penoplex in this article.
Penoplex is a modern building material used to insulate almost all (except high-temperature) parts of a building, starting with the foundation and basement, continuing with the walls inside and the facade, and ending with the attic and roof.
Penoplex is a close relative of polystyrene foam, but it is made using a different technology, and its physical, mechanical and chemical qualities far exceed those of polystyrene foam.
Penoplex is stronger than polystyrene foam, which is especially important for insulating facades and floors. In terms of thermal conductivity, too - the lower the thermal conductivity, the better the temperature is maintained, and this quality is simply key in our case. In terms of temperature conditions, they are equal, but in terms of water absorption, penoplex loses, but there is no need to be afraid of the figure of 0.4% per day, because in 28 days this figure increases to only 0.5%!
Take note: for wet rooms, the manufacturer recommends choosing “Penoplex-Comfort” - this is a universal brand that is not susceptible to fungal infection. It differs from other brands of this insulation only in slightly less strength and reduced water absorption.
Useful tips
Insulating the floor in a bathhouse with penoplex yourself is a fairly simple task. However, beginners may often encounter minor problems during further operation. Most often, troubles are associated with insufficient calculations in matters of drainage.
A large amount of water often accumulates in the bathhouse. Moreover, this happens not only in the steam room itself, but also in the common room. To prevent the liquid from stagnating, experts recommend making a slight slope towards the drain hole at the stage of laying penoplex.
Each bathhouse requires a drainage system to remove water. The drain hole must be designed in advance and its location taken into account when insulating the floor. Before laying the polystyrene boards, a hole for the sewer is made in the desired location. To make the connection as tight as possible, use acrylic glue or bitumen mastic.
Use of material for bath insulation
How to insulate the floor in a bathhouse with penoplex?
There is a limitation under which the material can be reliably used - these are temperature parameters - 50 ... + 75 ⁰С. It is this characteristic that complicates its use in bath conditions. Already at temperatures above 70⁰C in heated air, the release of harmful compounds dangerous to humans can begin.
At temperatures above 70⁰С in heated air, the release of harmful compounds dangerous to humans may begin
In the sauna, the temperature rises +90...+95 ⁰С, and with such heating, using penoplex for interior decoration is dangerous to health. In a Russian bath, the temperature of the steam room can be +60…+65⁰С, which also raises doubts about the possibility of using the material, especially for insulating the ceiling, where superheated steam rushes. Another thing is the floor in the steam room. Taking into account the laws of physics, there is no need to worry about maximum temperatures at the floor level, but in reality they do not exceed +45...+50⁰С below. Here, cooling the floor from the ground side plays a significant role. You should also take into account the fact that the floor in the bathhouse is not covered with penoplex on top. The material is used as thermal insulation, on which a finishing coating is then applied. All this indicates the possibility of using penoplex in the steam room of a Russian bath. In any other bath premises (washing room, dressing room, rest room) the use of the material does not raise any doubts.
The material is used as thermal insulation, on which a finishing coating is then applied.
Insulation of the foundation using earth or expanded clay
A warm foundation for a bathhouse can be made using ordinary soil and expanded clay. As a rule, to insulate the foundation with expanded clay, a trench of about 0.5 meters will be required. Thus, you can calculate the required volume of insulation: the length of the entire foundation, multiplied by the width of 0.5 meters and multiplied by the depth of the foundation. The cost of one cubic meter of expanded clay is 1.5 thousand rubles.
In order for the thermal insulation expanded clay layer of the bathhouse foundation to work as expected, it is necessary to make a drainage layer.
Drainage is not needed if the bathhouse is located on a hill and the groundwater does not rise higher than 1 meter from the soil surface.
The drainage layer is made as follows:
- We dig a trench deeper than the foundation at a distance of a meter from it. The edge of the trench should go into some kind of depression or ditch;
- We lay geotextiles in the trench. The installation is carried out with an overlap on the edges of the trench;
- crushed stone is poured onto the fabric;
- We lay a perforated pipe on top of the crushed stone. We bring its edge into a recess or ditch;
- pour crushed stone on top of the pipe;
- Next, pour in the soil and compact it.
Before directly filling the expanded clay, waterproofing must be done:
- near the foundation itself, a trench is dug to the sand;
- the foundation is cleared of soil;
- prime the concrete base;
- After the primer has dried, we treat the concrete with bitumen mastic.
After this, you can start using expanded clay insulation, and this is done like this:
- sand (15 cm) is poured into a trench dug near the foundation;
- two walls of the trench (foundation and ground) are covered with plastic film;
- now all the free space of the pit is filled with insulation (expanded clay);
- roofing material is laid on top of the expanded clay;
- we make a reinforced blind area on top;
The base is also insulated with expanded clay. A half-brick wall is being erected parallel to the foundation. Insulation is poured into the created space. Waterproofing is done on top and bottom of the thermal insulation layer.
This is how to insulate the foundation of a bathhouse with your own hands using expanded clay. You can see that the insulation procedures are simple, but there is more than enough excavation work.
Features of the use of penoplex (depending on the category)
The types of this material presented on the modern market can be divided into at least three categories. This will make it easier to calculate the thickness of the insulating layer in the future.
“K” series material has improved water-absorbing properties.
It is used to improve the thermal insulation properties of the roof (this is important, since the roof accounts for up to 25% of the total heat loss).
Series “C” is nothing more than 35 density penoplex, used mainly for thermal insulation of walls and ceilings.
Thermal insulator of the “F” series - as can be seen from the markings, is used for foundation insulation work, due to its increased resistance to the effects of a bioactive environment.
In simple terms, the foundation is in the soil - this is a fact, it is affected by various soil chemicals.
The heat insulator of the “F” series resists the effects of these substances, which makes it possible to increase the durability of the heat insulator and the structure itself.
We buy penoplex for a bath
The possibility of using Penoplex insulation for a bathhouse was confirmed in the first half of 2008, when in Antarctica, at the Novolazarevskaya station, a bathhouse was built and insulated with Penoplex. Harsh climatic conditions (temperatures drop to 50 degrees below zero) have become an excellent place to test modern insulation, which can withstand the high temperatures of a Russian steam room. The products of PENOPLEX SPb LLC, which have demonstrated their reliability in the conditions of the South Pole, can be fully used in all regions of Russia.
Types of insulation
Many owners doubt whether it is necessary to insulate the floors in the bathhouse.
Without high-quality thermal insulation of the concrete base, ice will form on its surface in winter, and it will be impossible to get rid of the cold inside the room. Perlite is a material that is similar in structure to sand. To use as insulation, perlite is mixed with cement, water, and mixed thoroughly. Apply the finished composition in an even layer to the base and leave for 7 days until completely hardened.
Advantages of perlite:
- light weight;
- low thermal conductivity;
- preservation of natural microclimate;
- absence of harmful substances;
- fire resistance;
- sound insulation, durability.
Perlite should not be used in ventilated areas. Any gust of wind will lead to its chaotic distribution throughout the room.
Expanded clay is made from clay. The feedstock is fired at a temperature of 1400°C. During heat treatment, individual granules are formed, which are used as a heat-insulating material.
Strengths of expanded clay:
- high levels of thermal insulation and noise insulation;
- absence of harmful substances during strong heating;
- low price;
- low specific gravity;
- resistance to high loads.
The main disadvantage is that it absorbs a large amount of water. Therefore, it is necessary to do additional waterproofing.
Rectangular slabs are made from polystyrene foam, which are convenient for insulating vertical and horizontal surfaces.
Advantages of polystyrene foam:
- high thermal conductivity and density;
- simple installation of individual plates;
- low price.
One of the significant disadvantages is fragility. .
You can also use:
- Jute felt. This is a material of organic origin, which has high strength and retains heat well. Fungus and mold do not form on it.
- Basalt slabs. Suitable for insulating concrete floors. Before laying basalt, you need to make high-quality waterproofing.
- Penoplex. It is manufactured in the form of durable slabs of different sizes. Externally it resembles polystyrene foam. Does not collapse under the influence of moisture.
An air layer to retain heat can be made from glass or plastic bottles.
A hot bath won’t surprise anyone much, but a cold one can make you unpleasantly “pleased.” In order for your bathhouse to always be warm and provide excellent steam, you should carefully consider the issue of its insulation.
Insulation may be required either by a new, just built bathhouse, or by an already used one, but requiring modernization or repair.
You can contact a specialized company that provides such services, paying for both materials and installation services. Or you can insulate the bathhouse from the inside with your own hands, thereby saving on the cost of services. But our article is intended to help and understand all the intricacies and intricacies.
When building residential buildings, the main thermal insulation is installed outside, but when building a bathhouse, the situation is exactly the opposite. And the whole point is that the bathhouse is used (heated) periodically, while the house is heated almost all year round.
Therefore, for a bathhouse it becomes important to preserve the generated internal heat given off by the stove, without transferring it to the outside.
If you make external insulation, then the structures of the structure (walls, floor, ceiling) will first warm up, and after they are heated, the air inside the room will begin to warm up. In this case, it will take a very long time to heat the bathhouse, which in turn entails increased consumption of firewood. Read more about insulating a bathhouse from the inside.
If you think that internal insulation will not be enough, or you simply want to extend the service life of the bathhouse as much as possible, then you can do external thermal insulation. External insulation will increase the time the high temperature inside the bathhouse is maintained and will reduce the cost of maintaining it.
Due to the fact that when installing external thermal insulation, finishing materials will be required, you will additionally protect your building from the effects of natural phenomena: fog, rain and snow. This protects the bathhouse from excess humidity and extends its service life.
The material from which the bathhouse is built affects the choice of insulation and the nature of the upcoming work.
Baths built from logs (calibrated or regular) require meticulous processing (caulking) of all cracks and cracks. To do this, you can use: sphagnum, jute or tow, flax as natural and environmentally friendly materials, or you can use a special wood sealant.
Brick baths or baths made of foam or cinder blocks, foam concrete, etc. must be insulated. All these materials have high thermal conductivity, which in cold climates can cause high heat loss.
The requirements for insulation are similar to baths made of timber, but the final wall thickness must be at least 80 cm. Polystyrene foam boards, polystyrene foam or foam glass can also be used as insulation.
All parts of the bathhouse must be insulated: floor, ceiling and walls. Each stage uses its own materials and methods. Next we will look at each of them. Read about the choice of insulation in this section.
As a general recommendation, we recommend making a concrete base in the bathhouse. It can significantly increase the service life of the bathhouse, although it does require insulation.
In this case, the soil or sand cushion must be covered with waterproofing, which can be: bitumen, roofing felt, roofing felt, polyethylene, etc. And insulation is poured on them with a layer of 10-25 cm. After which a second layer of waterproofing is laid (from roll materials ), then a concrete screed is poured (thickness from 10 cm).
Without using a concrete base (the so-called dry wooden floor), floor insulation can be done with the following materials:
- polystyrene foam;
- penoplex;
- mineral wool;
- insulated slabs.
Advice. If we are not talking about new construction, but about insulating a floor that has already been built but needs insulation. Before insulation, it is imperative to dismantle the existing floor (remove boards and all baseboards). And arrange a subfloor on which heat-insulating materials will be laid. Additionally, you need to lay a vapor barrier and waterproof layer.
The most common material is polystyrene foam of all types.
This material can also be used to insulate a concrete floor (by pouring a concrete screed slab) onto laid sheets of penoplex (or a cheaper option - polystyrene foam). It can also be used as insulation in a dry wooden floor. Then you won’t need hydro- and vapor barrier films, and you won’t have to worry about the thermal insulation getting wet. We will leave the issue of environmental friendliness to the discretion of the owner.
Mineral wool and insulated boards are suitable for insulation, but as mentioned above: consider where you will use it (exclude the steam room!).
Thermal insulation is laid between the joists, taking into account the need to leave a ventilation space (about 2 cm). A layer of waterproofing must be laid on top of the heat-insulating layer. After which the finishing floor is installed.
Ventilation vents need to be made in two diagonal corners.
As you can see, insulating the floor in a bathhouse with your own hands involves many options, but the decisive factor is what kind of floor you have.
As a standard, it is not the roof that is insulated, but the ceiling of the bathhouse. It is recommended to insulate the roof of a bathhouse in the northern regions, as well as on buildings with a large roof area if an attic space is planned. The roof can be insulated if the bathhouse has a second floor on which the rest room is located.
Roof slopes are insulated using any thermal insulation: mineral wool, synthetic boards, polystyrene foam (for foamed materials the composition must include fire retardants to ensure fire safety), etc. The main requirement: additional use of vapor barrier for the floors.
Depending on whether you have an attic floor, the ceiling can be insulated in different ways.
We invite you to familiarize yourself with: Windows for saunas and baths
With an attic
If you are planning an attic space, then it is best to use bulk insulation of natural origin:
- - clay mixed with sand or sawdust;
- — sawdust (REFERENCE: it is recommended to cover sawdust with a layer of earth at least 10 cm thick to increase fire safety);
- - expanded clay.
With attic
For a bathhouse with an attic floor, it is better to use modern thermal insulation materials, such as:
- - mineral wool;
- — basalt wool;
- - ecowool.
All of the listed insulation materials are excellent due to their large thickness and ability to withstand moisture.
Classic mineral wool may contain phenol-formaldehyde resins, which can have a negative impact on human health, so we recommend limiting its use in steam rooms.
Insulating the ceiling in a bathhouse with mineral wool is not the most environmentally friendly solution. Although you may decide that if you use foil as a vapor barrier under the mineral wool, then the resin vapors will not go down, but will evaporate into the attic space. Such a decision can also be made.
Insulation made from foam glass, peat and paper is becoming increasingly popular, but they are still too expensive.
Ceiling insulation is of high importance, because... hot air, according to all the laws of physics, moves upward, and if the ceiling is not insufficiently insulated, then the heat will flow out.
As with the external insulation of a bathhouse, the internal insulation depends on the material of the bathhouse walls.
A frame bathhouse is the easiest to insulate in terms of installation: it is easy to install any structure on wood.
IMPORTANT! We recommend treating all bars and wooden structures with special antiseptics.
First, a frame is formed: bars stuffed onto the walls, between which a heat insulator is laid, a vapor barrier is placed on it, and a lathing of thin bars (counter slats) is installed on top for the subsequent installation of finishing materials.
general information
How to insulate a foundation with penoplex? Let's look at the detailed technology
“Do everything on time.” A time-tested rule...
Glad to see all the readers of the Postroibanu.ru blog. Today I’ll tell you about the warm foundation...
What is most important for foundation insulation? Availability of money. Right. What else? A good thermal insulation material, regardless of any “minus”, with strength, durability, zero water absorption and resistance to biological influences. And also. Timeliness. If you don’t do the insulation right away, you will regret it.
As practice shows, approximately 15-25% of the heat loss of an average private house occurs through the foundation. In addition, the lack of insulation (paired with waterproofing) leads to its early destruction. So, our topic is foundation insulation with penoplex: technology from A to Z.
From this article you will learn:
How to insulate a foundation with your own hands
We clean the surface from dirt and construction surplus. We use an iron and coarse synthetic brush;
We level the walls if the difference is more than 10 mm. To do this, we use beacons fixed at intervals of 1-1.5 m and cement mortar. If the difference between the foundation walls is more than 25 mm, reinforcement is made using a chain-link mesh and the solution is applied over it.
“The cement mortar option is ¾ sifted sand and ¼ M 500 cement. Water is added until the consistency of the dough is medium thick. Do not overdo it with water, otherwise the cement mass will slip. Apply with a trowel - from top to bottom. The smoothness of the applied layer is determined by the construction rule.”
We apply waterproofing . The simplest and most affordable option is liquid bitumen. It is rolled out hot with a roller. Not very comfortable. A dirty process and also harmful. A respirator and protective clothing (which you don’t mind throwing away) are required. Usually bitumen is heated in iron barrels, mixed with used machine oil in the proportion: 30 liters per 100 kg of bitumen. Oil is needed to increase the plasticity of waterproofing in severe frosts. The coating is applied inside and outside, both outside and on the base part of the foundation. Layer 2-4 mm.
“Be careful to apply it evenly over the entire area.”
The insulation is fastened by gluing it to the waterproofing (applied to the base of the foundation) and using dowels. The adhesive composition can be found specially designed. It comes in the form of a dry mixture (which must be diluted) or ready-made. Some of them are pictured.
Applying glue to the surface of the sheet is done approximately as shown in the figure below:
After which the slab is pressed against the foundation 2 cm from the intended placement location and, with pressure, moves in the desired direction (this ensures uniform “flattening” of the glue). The connection of the plates is done using the tongue-and-groove method. The gap is covered with acrylic-based glue. If your penoplex does not have such a connection, then the correct solution would be to lay the sheets in a staggered pattern with an offset. To do this, take a heat-insulating board that is twice as thin as required (that is, instead of one sheet of 100 mm, we take two of 50 mm each). Lay accordingly in two layers, with a slight offset to cover the joints of the first layer.
A hammer drill is used for drilling. Operating mode for concrete – drilling with impact function. For the above dowel sizes, you will need an SDS/plus type drill, 160 mm long.
“All excess penoplex protruding beyond the foundation is cut off with a hacksaw.”
After completing the installation, you need to cover the places where the dowels fit with acrylic glue. By the way, you can read about all the ways to attach polystyrene foam to the wall in this article - link.
Penoplex protection. Now we need to protect the slabs from direct mechanical and atmospheric influences. We do reinforcement. We use fiberglass mesh for facade work. Using a spatula, apply a layer of wet plaster, into which we “sink” the mesh with an overlap of 10 cm.
“To reduce the number of seams, place the mesh horizontally relative to the foundation.”
After gluing the mesh, wait until it dries completely and apply a second (leveling) layer. Perforated metal corners are used to fasten the corners. After the second layer has dried, we clean the surface using sandpaper.
All. All that remains is to apply a protective and decorative coating. Here the choice is yours (siding, facade panels, block house, facade plaster, etc.).
Another important point is the insulation of the area adjacent to the vertical foundation. That is, horizontal insulation.
Method of thermal insulation of a bathhouse base with penoplex
Scheme for insulating the base of a bathhouse with penoplex.
The base is a thinner part of the foundation to which the walls of the structure are attached. Therefore, the durability of the building depends on the quality of its thermal insulation.
In the process we adhere to the following sequence:
Thanks to the hydrophobicity of the heat insulator, the steam room will be reliably protected from moisture.
Advantages and disadvantages of penoplex when used in a bath
Penoplex for bath insulation
Among the main advantages of the material for bath insulation are:
As for the disadvantages of the material, we can highlight the average flammability rate and the release of toxic vapors during combustion. For this reason, before thermal insulation, it is treated with special fire-fighting compounds. Some manufacturers offer insulation already impregnated with fire retardants.
