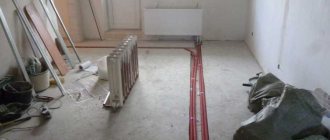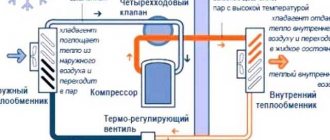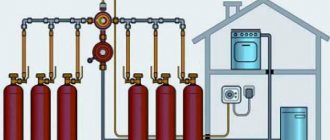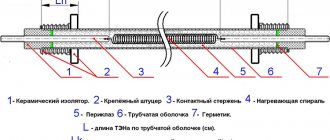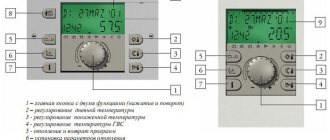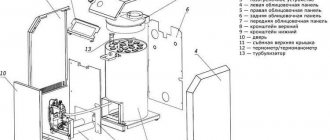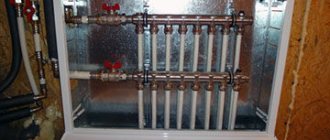An alternative type of heating is a system that operates on the principle of thermoregulation with the participation of air masses heated to a certain temperature. With the correct organization of such a heating system, it is possible to effectively heat private houses and cottages, as well as large areas of warehouses and production workshops. The progressive method has been used for more than half a century in Canada and the USA; it is ideal for low-rise buildings with complex layouts. What is air heating at home ?
Operating principle of air heating
The heating system, where the coolant is hot air, is practical and easy to operate. The operating principle of such a system is based on thermoregulation. This method is used for both heating and air conditioning. The function of a heat generator is performed by various equipment - it can be an electric heater, boiler or furnace running on gas, solid or liquid fuel.
Regardless of what equipment is installed, the working algorithm is the same:
- The heat obtained by burning fuel is sent to the heat exchanger.
- The air mass, heated to a certain temperature (45-60 degrees), moves through air ducts (round or rectangular). The advantage of round air ducts is low aerodynamic drag. Thanks to their modern design, elements with a rectangular cross-section fit harmoniously into the interior.
- Warm air enters the room through special distributors that are installed at the outlet of each air duct.
The cooled air is returned to the heat generator for reheating through grilles installed in the floor or through return air ducts. On average, the air flow in the system varies from 1000 to 3800 cubic meters. meters per hour. Working pressure - 150 Pa.
Natural air circulation
The simplest option is to supply coolant through initial heating. The rising air enters the rooms through air ducts, after which it falls down and returns for reheating. The only drawback of natural circulation is the presence of a large amount of cold air masses that enter the room through windows and doors. In this case, the circulation process is disrupted and the entire system malfunctions. To create optimal temperature conditions and climate, the parameters of the main air duct must be more than 30 meters in length, and the branches - 15 meters.
Air heating of a private house. Points for and against"
Imagine that you are at the design stage of your own home. Considering the theme of our portal, this is not difficult to do. One of the most important issues that you have to study is the choice of heating system. Traditionally, when it comes to choosing an individual heating system, future owners of private houses think only about which energy source will be most preferable and affordable for them. As for the system itself, everything is simple: a boiler that converts energy into heat, a pipeline system filled with coolant and heating radiators or heated floors. This system is familiar and understandable to us.
At the same time, liquid heating systems are far from the only way to heat a home. Recently, the topic of air heating at home, which is certainly mentioned in the context of modern engineering systems, has been of particular interest and many questions among developers. Why modern ones? Simply because forced air heating systems are the dominant type of heating system in North America. And our marketing works in a very predictable way: if it’s American, it means it’s the most advanced, the best, and nowhere more modern. In reality, everything is somewhat simpler. In fact, air heating is no more modern than the traditional liquid systems in our country. It’s just that our traditions are different, and any of the systems can be implemented both at the simplest level and using the latest achievements of scientific and technological progress.
However, let's return to air heating. Historically, air heating systems have been known for quite a long time, and they were all implemented on the principle of transferring heat from fuel combustion directly to air masses. At one time, the fire-air system, called the “Russian system,” made a small revolution. The heating device was as follows: cold air was supplied through an air intake shaft to a stove installed on the first or basement floor, where, touching its hot surface, it was heated. Afterwards, it was supplied to heated rooms through horizontal and vertical brick distribution channels. From there, through the exhaust ducts, the air that gave off heat was released back into the atmosphere. Air circulation was natural, due to the difference in densities of hot and cold air masses. So Ivan Boyarintsev’s stove is by no means an innovation, but a kind of one of the options for implementing a fire-air heating system.
The domestic market today is represented by a large number of models of various heating furnaces made of metal, operating on the principle of natural air convection. With a fair amount of ingenuity, using such stoves you can also assemble a forced air heating system.
With a certain stretch, an ordinary electric “wind blower” that drives air currents through itself can be called local air heating. But in the context of modern times, automatic climate systems using main natural gas are of greatest interest.
System components
Air heating is a complex engineering complex consisting of many components that are tightly interconnected, while performing their specific functions.
- Gas air heater with a closed type heat exchanger. That is, heated air masses do not directly contact with an open flame. The fuel recovery rate of highly efficient air heaters is more than 94%. This fact is usually cited as an advantage of the air system. But this indicator does not at all exceed the efficiency indicator of the condensing gas boilers we are used to.
- A network of air ducts consisting of main channels responsible for the supply and intake of air in rooms. Channel cross-sections are calculated values, and the channels themselves are selected based on the individual characteristics of the house. The joints and connections of all channels are sealed, in addition, the channels themselves are insulated to eliminate heat loss during air transportation.
- Duct fans. They are installed on both supply and return air ducts; in the vast majority of cases, they are a structural part of the air heater.
- Diffusers or grilles. Each air duct entering the room is connected to a diffuser or grille. The grilles allow you to adjust the amount of air supplied and the direction of the air flow, providing precise adjustment for each room.
- Filtration system. Air preparation for air heating systems is a very important and popular option, since air masses continuously move throughout the living space. The design can use electrostatic, carbon, mechanical filters, as well as bactericidal treatment stations.
- Humidifier. A device that allows you to maintain a comfortable level of air humidity throughout the house automatically. The humidifier is installed on the main air duct, which collects exhaust air flows, between the filtration system and the air heater.
- Control automation. The control unit or controller is installed in the technical room and allows you to change the system operating parameters for each individual room at any time. With its help, you can set programs both by time and by indicators of the microclimate state taken by sensors. Automation makes it possible to create zoned air distribution. Each zone is equipped with an automatic damper to control the air flow supplied to it and a room thermostat to control the temperature.
Additional system elements
- Central air conditioning at home. The air heating system allows you to implement the air cooling function by installing a central air conditioner. The external air conditioner control unit is installed outdoors, and the internal one is mounted directly at the outlet of the air heater.
- Recuperator. Installation of this device into the system is optional. However, when organizing air heating in a direct-flow configuration or with partial recirculation, external air flows can be recovered to save heat. At the same time, the recuperator in air heating systems is a secondary unit connected to the CO controller.
Operating principle and various configurations.
The main distinguishing feature of air heating is the presence of a network of air ducts through which air masses are supplied to the rooms and returned back. The air is brought to the required temperature in the air heater circuit.
Next, the heated air is forced into the main supply air duct. From the main air duct, warm air masses are distributed through channels leading to the heated rooms. The specific location where the supply channel exits into each room is determined at the design stage. So, in one-story houses, warm air is directed from below, and the ducts themselves are mounted in the floor, or in the wall directly above the floor, and the return air is organized under the ceiling. In two-level cottages, the easiest way to place a network of air ducts is inside the interfloor ceiling, or along the ceiling of the first floor. In this case, warm air is supplied to the first floor from the ceiling, and to the second floor - from the floor or from the internal walls above the floor. The return flow of the first floor is collected at the floor level, where the masses are coldest, and on the second floor - at the ceiling, where excessively heated air accumulates.
Air is taken from the premises through a system of return air ducts. The air passes through the filtration system, is humidified and goes back to the air heater, where it is reheated or cooled, thus ensuring its circulation.
There are several configurations of air heating systems based on the quality of the supplied air:
- Straight-through. Only outside air is heated and supplied in them, and the same amount of air is removed from the room through the channel;
— Systems with full recirculation. They only heat and supply air taken from the room;
— Systems with partial recirculation. The most common type of modern air heating systems. They heat and supply a mixture of outside and recirculated air. In this case, the dosing of recirculated and external air is carried out based on the calculations of the ventilation system.
Thus, a correctly calculated and assembled air heating system, equipped with automation, is essentially a full-fledged climate control system that provides not only heating, but also air conditioning and air preparation (ventilation, humidification) in residential premises.
Design and installation
One of the main reasons for the low prevalence of air heating systems is the need to involve professionals in their design and installation. To be fair, it is worth noting that on our forum there is a topic that describes in detail the independent installation of air heating using natural gas. The topic provides a number of controversial, but quite logical arguments and tips for simplifying and reducing the cost of air systems. But still, the classic version requires a large number of professional calculations directly for each project, since each such system is a piece product.
In order for the air heating of the house to function without failure and be economical, it is necessary to carry out the following calculations:
Calculation of heat loss of a future home. They are carried out for each room and take into account the material of the enclosing structures, including windows and doors.
The calculation of heat loss for ventilation depends on the number of permanent residents to provide people with fresh air.
The location of the main elements of the system in the design of engineering systems. Much attention is paid here to the air duct network, given their considerable dimensions and length. Air lines must be consistent not only with other utility networks, but also with the interior of the house. They must be taken into account when planning ceiling heights.
Selection of equipment based on the design parameters of the system. This includes: choosing an air heater of appropriate power, selecting an air conditioner, humidifier, filter system and, if necessary, a recuperator.
The project must include calculation of all system components, volume and cost of materials and consumables. Is it possible to make it yourself? Perhaps yes, but you will have to master many disciplines in the specialty “Heat supply and ventilation.”
Installation of the system is divided into several stages:
- Preparatory stage. During its production, the necessary technological holes are made in the floors and walls in the places where the main air ducts will pass. The number of these holes, their cross-section and exact location are determined at the design stage, and the complex of work itself is best done at the time of construction of the house, making mortgages in the necessary places.
- Installation of air ducts. Air ducts and connecting elements are made of galvanized steel and must have a cross-section corresponding to design calculations. A mandatory installation stage is insulation and soundproofing of the air ducts, as well as sealing the joints with aluminum tape. Connected and insulated lines must be securely fixed to the supporting structures of the house.
- Installation of equipment. This stage is carried out after finishing the house and includes: installation and piping of main equipment, installation of ventilation grilles and thermostats, chimney connection and commissioning.
- Setting up the control system. This is the final stage, which is performed after 100% construction readiness. When performing the setup, the air distribution system is adjusted, zoning is adjusted, and equipment operating modes are programmed to create the most comfortable microclimate.
Advantages and disadvantages of air heating systems
In order to talk about the advantages and disadvantages of air heating, you need to be, at a minimum, a user of such a system, and for quite a long time. But if we analyze various reviews, we can highlight the following advantages that do not require discussion:
- Versatility. Air heating of a private house provides not only heating or cooling, but also ventilation, air purification and humidification, essentially being a climate system for creating an optimal microclimate in the building.
— Increased reliability. The system practically does not fail and requires less frequent maintenance. Due to the absence of liquid, there is no risk of air locks or coolant leakage. Such a heating system can be completely turned off in a seasonal home, and if necessary, it can be started even in severe negative temperatures, quickly bringing the home to a comfortable temperature.
- Durability. If installed correctly, an air heating system can operate for several decades without major repairs.
Factors such as: cheaper cost, increased energy efficiency and more convenient operation, which are often attributed to air heating systems, will be considered debatable.
Obvious disadvantages of air systems include:
— The need to design the system in advance. What's bad about it? The fact is that today most of the private houses we build rarely have a full-fledged design. This is both quite expensive and often unnecessary. As a result, it is quite problematic to correctly link the air system with other utilities and the interior.
— A large cross-sectional area of air ducts requires increasing the height of the ceilings or the thickness of the walls.
— Increased noise due to constantly running fans, which we have to deal with.
In general, we can admit that with proper organization and professional execution, an air heating system, and even in the presence of main natural gas, is a fairly practical and technological solution.
Design features of equipment for air heating
In the traditional version, the air heater or heat generator is equipped with:
- The combustion chamber, which serves as the main source of heat;
- a heat exchanger of a recovery type, designed to warm the air and prevent mixing with harmful waste (combustion products);
- A burner, which can be diesel, gas or combined. Special burners have been developed for equipment operating on pallets;
- Discharge group, including a fan;
- A network of air ducts that redirect coolant flows to the interior;
- A filter, humidifier and air freshener that maintain the quality of the air mass. The air is purified from bacteria and dust;
- An automation system that is designed to regulate the temperature and speed of the coolant. Switching on and off is performed automatically. In addition, there must be an option to control the temperature of the fuel, so that the specified parameters are not allowed to be exceeded.
- Central air conditioning to create a comfortable temperature in the summer.
The air heating system must have channels for removing toxic combustion products.
Advantages and disadvantages of an air heating system
Due to its advantages, air heating has become widespread in Western countries. In the UK, and then in the USA and Canada, where most private households were equipped with duct-type stoves, over time it became traditional to equip residential buildings with autonomous heating systems. Such heating systems are very convenient for heating large internal spaces. In addition, the installation of air ducts in large stone buildings is much simpler than the installation of water heating communications.
The main advantage of this scheme is the combination of two important components for housing, heating and ventilation. This allows the homeowner to significantly save money on laying these communications.
The advantages of heating rooms with warm air include:
- the absence of an intermediate coolant in the structure, which greatly simplifies operation;
- lack of airing, problems of air pockets, which are constant companions of water systems;
- the ability to adjust the temperature in any room;
- the absence of batteries provides ample opportunities for creating an original interior design.
Important! New heat generators have a high heat transfer coefficient while consuming a minimal amount of fuel. Modern models of heat generators are equipped with an air filtration function and humidifiers, thanks to which the air inside residential premises undergoes additional sanitary treatment and corresponds to optimal physical parameters.
Speaking about the advantages of this heating system, it should be noted that the main heating zone in a residential building is not concentrated directly around stoves and convectors. Heat circulates evenly throughout the house. Due to the absence of sudden temperature changes, there is no condensation in a room equipped with air heating. New models of heat generators are designed to be installed even in an apartment, which can be converted in accordance with the project.
As for the disadvantages, this heating system simply does not have any.
The only negative, which has far-reaching consequences, is that if air heating is abandoned, many elements of the system included in house structures will remain.
It is necessary to design the system together with the development of a residential building project, since many elements (ventilation shafts, ducts and air ducts) are an integral part of intra-house structures.
Advantages and disadvantages
The air heating system has the following advantages:
- Fast heating of rooms. Complete heating is carried out within 20-40 minutes, depending on the temperature and area.
- High productivity (up to 92%).
- Safety. All processes are under automatic control and if a leak or other dangerous situation occurs, the entire system is blocked.
- Economical. With low power consumption and high efficiency, the system is cost-effective.
- No additional elements - radiators, pipes, etc.
- Possibility of connecting to a climate control system, which allows you to create a favorable indoor microclimate.
- Reliability and ease of operation. Starting, changing the heating mode and stopping are carried out automatically.
- Durability. The main condition for flawless operation and long service life is competent design, installation, regular maintenance and timely repairs.
- No condensation due to uniform distribution of warm air throughout the room.
- Fast payback at an affordable price.
Air heating and heated floors
Such a “heating device” as a warm floor is becoming a real trend, to the point that in some cases it is used as the main heating system. This is not without common sense, because warming up occurs from the bottom up, which means “your feet are warm” - as all grandmothers advise. But it should be remembered that heated floors can only be used with ceramic coatings, and this is not always comfortable, especially in summer.
Warm floors are additional comfort Source hozka.info
As the main heating, a warm floor loses to air heating in approximately the same respects as water heating - this is not a universal solution. A warm floor will not be able to provide ventilation to the house and cannot be used as an air conditioner. But as an auxiliary “heating device” in the same bathroom, bathroom, swimming pool, a warm floor will be very useful.
It is important! In the case of joint use, the only “but” is the need to carefully calculate everything. After all, you need to understand that a warm floor in itself is a kind of heating device that heats the air. If you don’t take it into account, you will end up with overheating and extra costs.
How is the calculation done?
It is better to entrust the calculation of an air heating system for a home to specialists, since certain knowledge is required to calculate heat losses for each room.
When making calculations you should take into account:
- Heater power and type. Power indicators must be compared to the amount of heat loss.
- The diameter of the air duct, which will correspond to the amount of heated air.
- Loss of pressure in the system.
Engineers can offer not one, but several options, so you will have to choose the most relevant and effective one. An illiterate project will lead to such unpleasant moments as overheating of equipment, a lot of noise and ineffective operation of the entire air heating system.
How to choose an air heating installation
Like all types of heating systems, air heating must be selected according to the size and dimensions of the premises. Therefore, the calculation of air heating is carried out according to the size of the house. The larger the house, the more powerful the installation should be, the more it costs.
- First of all, the heat generator is selected based on power.
- The second position is the speed of movement and the required volume of coolant.
- From the second comes the third - the diameter of the air ducts.
- You will definitely have to take into account the heat losses of all elements of the building - walls, roof, foundation, and so on.
Honestly, if you are not an expert, it is very difficult to do such a calculation manually. There's too much to consider. Therefore, we recommend that you contact specialists, especially when purchasing the entire installation, you will definitely be consulted. Therefore, my advice is to contact companies that install this type of heating. They have a lot of experience and they definitely have a specialist on their staff who will make all the necessary calculations taking into account your wishes.
The only thing I would like to draw your attention to is that with proper thermal insulation, you can use the following ratio: 0.7-0.8 kW of thermal energy is used per 10 m² of heated area.
Air ducting in the attic
Video description
Video reviews about properly done air heating:
Water heating is cheaper to install than air heating
This is really not a myth - the equipment and installation of the “dropsy” can really be made cheaper than the “air”, due to cheap materials. But this is only if we compare heating systems, and the main advantage of air heating is that it can also be used as ventilation and air conditioning.
As a result, we must consider everything together: water heating, plus air conditioning (in each room) and plus ventilation - and all this should be contrasted with an air climate system.
