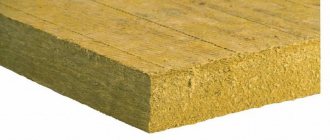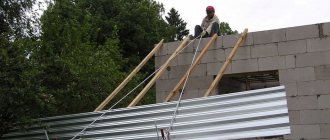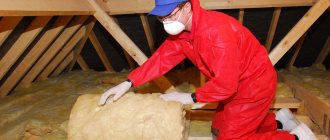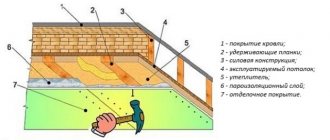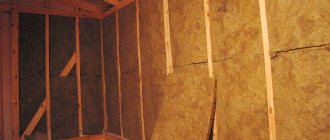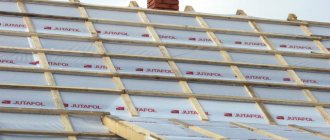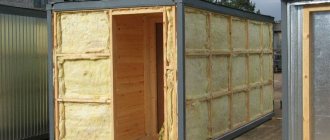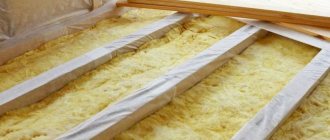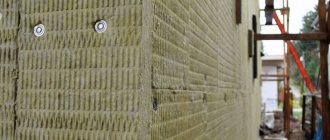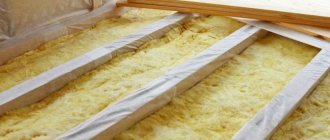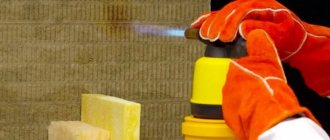Combined insulation
Combined insulation increases the surface's resistance to heat loss. In this case, it is possible to use materials with different characteristics, comprehensively protecting the roof. In this case, the cost of work increases. But reducing the payback period brings the technology to the level of the most widely used.
Often, two layers of insulation are carried out in the distances between the rafters and on top of them. Light and soft mineral wool boards are used inside. They provide basic thermal protection by retaining heat indoors.
Rigid slab insulation is installed on top of the rafters. Basically, fibreboards are used for its construction. The joints of the slabs should be on the rafter leg. In this case, the products will be secured and the seams will not blow through.
This method is convenient when repairing the roof or covering it. The old insulation is left if it meets its functions. Also, an additional layer of insulation neutralizes the voids inside the main protection.
The combined thermal protection between the rafters and inside the room is quite effective. The following is used as internal insulation:
- cork sheet or slabs;
- penofol;
- drywall.
Rolled rafter insulation materials are attached to them using wooden slats. It is better to use foamed polyethylene substrates. They do not allow steam to pass through, thereby providing reliable protection for the next layer. The most commonly used are products with a reflective layer. The foil coating allows you to retain heat inside with a minimum thickness of insulation.
Plasterboard insulation requires the creation of a frame. In addition, the sheets have a certain width that needs to be calculated. But plasterboard will also provide noise protection
This is especially important when installing metal tiles
The most effective is three-layer insulation. In this case:
rafters are closed from internal and external influences; high-quality noise protection is provided; by covering the joints of materials with layers, complete thermal sealing of the room is ensured; Defects in the installation of one layer are compensated by the correct installation of the other two
This is important for additional insulation during roof repairs. This scheme is used in Germany for the construction of houses called Passivhaus
In such houses there is no need for heating or the costs for it are minimal. According to the standard, they amount to 10% of the energy consumption of a typical home
This scheme is used in Germany for the construction of houses called Passivhaus. In such houses there is no need for heating or the costs for it are minimal. According to the standard, they constitute 10% of the energy consumption of a typical home.
When installing thermal insulation, it is worth remembering that the work belongs to the hidden cycle. It will be impossible to control the correctness of execution after finishing. Therefore, it is worth selecting only high-quality materials for roof insulation between the rafters and complying with all installation requirements.
Features of the roof thermal insulation process
Despite all the apparent ease, roof insulation is a complex and time-consuming process. There are several reasons for this:
- Firstly, the roof is the lightest building element, which should not be made heavier. However, when installing an attic space, you need to be sure of the sufficient thermal insulation properties of the roof. These indicators should be on par with load-bearing walls;
- Secondly, the peculiarity of the operation of the roofing “pie” affects it. Its outer part constantly interacts with the external unfavorable environment (including humidity). The inner, lower part is also exposed to moisture and the microclimate of the room. Thus, due to the temperature difference, there is a risk of condensation in. It is enhanced by increased vaporization, which is typical for residential premises.
Therefore, special requirements are placed on materials for roof insulation. According to their characteristics, they should be:
- as light as possible, to eliminate increased load on the rafter system;
- have an increased class of resistance to moisture. In any case, it will not be possible to completely avoid the formation of condensation;
- meet fire safety requirements - be non-flammable or at least non-flammable;
- have a noise absorption effect. Properly selected material muffles both noise from the street and, for example, the sound of rain on the roof surface;
- have minimal thermal conductivity. The main purpose of insulation is to maintain a comfortable temperature in the room, even in the cold season.
The insulation technology can be used for both attic and semi-attic attics. Depending on the region and the average winter temperature, the required thickness of the insulation layer will differ. The lower the temperature drops during the cold season, the thicker the layer must be installed.
Expert opinion
Konstantin Alexandrovich
In order to live in the attic year-round, it is necessary to insulate not only the upper part of the roof, but also the slopes, side ceilings and junctions with load-bearing walls. All necessary calculations and layer thicknesses are described in SNiP II-3-79. The most suitable option is a material with a thermal conductivity of no more than 0.04 W/m C.
When choosing a material, you should pay attention to its creaseability. Good insulation does not sag under its own weight. This parameter is important when arranging the roof, because... the rafter system is inclined, and the load on the insulation will be constant. The quickly removed sheet will slide to the base after a few years, which is why a “bare”, uninsulated zone will appear at the ridge. Heat will be lost through it, losses can reach up to 40%. The best choice is material marked “for pitched roofs.”
Insulation between rafters
The traditional way to insulate a sloping roof is to place the insulation between the rafters. In this case, you can arrange a flat ceiling in the attic space.
Before starting insulation, you need to install a waterproofing film over the rafters. It will protect the room from possible precipitation and allow work to be carried out in any weather. It is better to choose a diffusion membrane. When installing a micro-perforated or anti-condensation coating, a two-sided gap is created. Condensation often forms on films. Its contact with the insulation:
- will increase the thermal conductivity coefficient;
- will lead to damage to the insulation;
- promotes the development of mold;
- will reduce the load-bearing capacity of roof elements.
The insulation is not laid to the full height of the rafter leg. A gap of 2-3 cm is enough to ensure air flow and natural drying.
With this technology, low-density insulation is often used. For proper operation, such insulation needs to be additionally fastened, which leads to excessive consumption of frame material.
Often soft insulation shrinks during operation. Deformations occur both in width and height. As a result, some areas become bare, becoming defenseless against the cold.
It is not recommended to use insulation in the form of dense materials: polystyrene foam, polyurethane foam. Due to the instability of dimensions, gaps form between the rafters and slabs. The use of polyurethane foam does not help the situation. Blows are formed.
Mineral wool thermal insulation Stone (basalt) wool Glass wool
Slab-type mineral wool is best suited for insulation inside rafters. When laying, the joints of the slabs are shifted by half the width of the product. In this case, the formation of cold bridges is prevented.
Seam bandaging is also important for multi-layer installations. The next product should overlap the seams of the previous flooring. For multi-layer installation, products of maximum thickness are used. For example, for insulation with a 150 mm layer, it is better to take 100 and 50 mm material than three 50 mm slabs.
When the slope angle is less than 30°, an additional frame is installed under the insulation. It will prevent the slabs from sliding and caking. The frame holds the slabs in the installation position during their entire service life.
The accepted width of the slabs should be 1-1.5 cm greater than the clear distance between the rafters. In this case, a tight connection will be ensured. With a smaller width, cracks will appear due to wood defects or builder oversights. Large thickness contributes to the deformation of the slab and its bending.
There should be no air gaps or cracks inside the insulation of pitched roofs along wooden rafters. The layers should be adjacent to each other tightly. This also applies to interlayer spaces and joints. Professionals lay the slabs by cutting them into two trapezoidal parts.
Polyurethane foam (PPU)
Another innovative method of insulation is polyurethane foam. The covering can be installed both after the installation of waterproofing and after the installation of the roof covering.
The application process is spraying. The work is carried out using special equipment. It is mandatory for the employee to have protection in the form of:
- suit;
- masks;
- respirator
Foam is applied both in the gap between the rafters and on the load-bearing elements of the roof. They must first be treated with antiseptics or an anti-corrosion solution. Foam:
- clogs the smallest air vents and cracks;
- hides bolt holes;
- covers all metal elements, protecting them from corrosion.
A continuous layer prevents the penetration of drafts and moisture. Low thermal conductivity allows you to reduce the cost of heating the under-roof space.
The second innovative continuous covering material is ecowool. The name itself speaks of environmental friendliness and safety of use.
Ecowool
The composition includes fire retardants and antiseptics. The former prevent the layer from igniting, the latter prevent the spread of fungi and mold inside. The bulk of the composition is waste paper and waste from cardboard production.
Laying is done dry and wet. When laying dry, the rafters are sewn up from the inside with facing material. The material is placed into the resulting boxes. With the wet method, wet cotton wool is applied to the surface under pressure. High adhesion of the material allows you to cover the surface with a dense, uniform layer.
Where to start insulating the attic
A few tips on the first thing you need to do before insulating the attic
:
1. Before starting work on the attic insulation, it is necessary to diagnose the building
.
The roof should not let moisture into the room, because if this is not noticed, all the work will be done in vain. 2. It is also important to check for cracks and crevices along the walls
.
For example, if, when diagnosing the inside of the attic roof, you find darkening, this means that warm air in the ceiling area condensed in winter. This means that the roof insulation in that area has been compromised. 3. It is very important that before installing the insulation, you need to check the condition of the walls
.
The walls must be smooth, without cracks, without chips, and also without excess plaster that has come loose. 4. It is necessary to check the entire attic structure and, if necessary, treat it
.
After all, after installing thermal insulation, you will no longer be able to do this. 5. If you have chosen mineral wool as the insulation of the attic roof, then you need to install a vapor barrier film from the inside of the attic, in other words, a vapor barrier, it will protect the insulation from moisture that will come from inside the room
.
It is worth noting that the vapor barrier is installed from the inside of the attic after all the insulation has been fixed, regardless of the number of layers of insulation. 6. It is very important that there is a ventilated gap of 2 to 4 cm between the insulation material and the under-roof waterproofing
.
But if the width of the rafter leg does not allow such a gap, a superdiffusion membrane should be installed instead of a standard water barrier, which will provide the necessary ventilation. 7. If you use mineral wool as insulation, you need to remember a few simple rules
.
Firstly, the more the cotton is compressed, the less it works. The mineral wool should be in a fluffy state, but it should evenly cover the entire plane of the roof, without cracks or gaps. Secondly, when insulating in several layers, the wool should be placed in a checkerboard pattern, this will eliminate the appearance of unnecessary gaps between the plates. 8. Don’t forget about the ventilation holes; they are provided by installing special roof aerators
. According to the standard, for every 100 sq.m. one aerator is installed on the roof.
How to attach mineral wool insulation between wooden rafters
Mineral wool insulation between rafters can be secured in several ways. One of the most common is laying slabs or cut sheets between the rafters without fastening. In this case, the distance between the rafters should be 2-3 centimeters of the width of the insulation. The mineral wool is laid tightly, with slight tension.
Before laying, the mineral wool is unpacked and given time to lie down, take the desired shape, and then cut into slabs or sheets of the desired size. It is imperative to work with mineral wool in special clothing that fits tightly to the body so that microparticles do not get on unprotected areas of the skin, and of course, wear gloves on your hands and a respirator on your face.
The first described method of laying mineral wool is reliable if the thickness of the insulation boards is no more than 10 centimeters. Often the attic space is insulated with several layers of mineral wool and the slabs can fall out of the space between the rafters during work (and the force of attraction to the ground acts on the insulation). The insulation requires additional fixation.
You can secure the insulation with a large number of slats. And this is best done using nylon thread or polymer twine, or soft steel wire. To do this, hammer nails along the rafters and then pull the thread or twine in a zigzag pattern. Instead of nails, you can attach thread or twine directly to the rafters with staples. The distance between the fastenings is no more than 20 centimeters. The insulation, fixed in this way in the opening between the rafters, will be securely fixed.
Mineral wool is laid between the rafters without additional fastening.
In order to avoid problems with the installation of mineral wool, it is necessary to measure the distance between the rafters.
Mineral wool is cut so that its width is greater than the pitch between the rafters, two or even three cm more.
Before installing mineral wool, lathing is placed at the bottom of the rafters.
The laid mineral wool + lathing that holds it is the so-called “fastening” of the mineral wool.
Before installing the roofing material, a waterproofing film with a slight sag and overlap is attached on top of the mineral wool.
The film is attached to the rafters using staples and a stapler.
A vapor barrier is installed at the bottom of the sheathing, which will protect the mineral wool from fumes coming from the warm room.
Glassine can be a vapor barrier (the least expensive option.
The glassine is also secured with staples to the sheathing.
Next is the counter lathing and installation of the finishing material.
If you attach mineral wool from the inside of the roof (for example, you are insulating an attic), then in this case the mineral wool is placed tightly (by surprise) between the rafters,
But before installing it, we attach the waterproofing, and then the vapor barrier.
In some cases, string is used to hold the mineral wool between the rafters.
First, taking into account the thickness of the insulation, nails are driven into the side of the rafters.
Then the string is stretched (thin wire and fishing line will do).
Types of insulation
Of course, it is necessary to insulate the slopes only when installing a warm roof. The thermal insulation layer is laid in the space between the rafters at the stage of roof installation when there is no finishing coating yet - this approach is quite convenient and does not require significant effort.
Roof insulation can be performed with the following types of mineral wool:
- Glass wool . This heat-insulating material contains glass fiber with a thickness of no more than 15 microns. Glass wool can be produced in rolls, slabs or mats. The characteristics of this insulation are impressive: excellent thermal insulation properties, good fire resistance and complete resistance to biological factors. The material, produced in the form of slabs, is quite convenient and very easy to install. Glass wool can easily be classified as a budget insulation material if you take a closer look at the cost of alternative heat insulators. The main disadvantage of this material is its ability to cause irritation upon contact with open areas of the human body, so it is necessary to work with it only in a full set of personal protective equipment.
- Basalt (stone) wool . This material also contains fibers, but here they are represented by a natural mineral - basalt. Additional components include some carbonate rocks, bentonite clay and several other composites. Basalt wool is completely non-flammable, has excellent thermal insulation properties and is resistant to mold and mildew. The structure of this material is not so strong, and its price is about 1.5-2 times higher than glass wool, but safety and ease of installation have done their job - and therefore basalt wool is in much greater demand.
There is also a third type of mineral wool - slag wool. It is pointless to consider insulating a roof with your own hands from the inside using mineral wool of this type, since it is not used for internal roof insulation due to its extremely negative impact on the human body.
Insulation along rafters
This technology for laying insulation is rarely used. It is mainly due to two factors:
- design idea for the design of the loggia;
- small room size.
If the loggia space is planned to be decorated:
- in Scandinavian style;
- in chalet style;
- in the manner of an old Russian upper room;
- in Provence style;
- A mandatory element will be a board on the ceiling. Exposed rafter legs, painted in appropriate colors, will add color to the room.
Of course, you can make a dummy. But the value of attic space always remains an important question. Therefore, it is better to use existing structures.
Insulation materials
In the second case, the distance between the rafters is used for arranging furniture or for other purposes. By covering it with insulation, the owners will lose valuable square footage.
The process diagram in this case is as follows:
- Sheets of plywood, chipboard or OSB are laid on the rafters. Fastening is done using self-tapping screws;
- A vapor barrier is laid. The availability of this option depends on the type of insulation material. EPS, for example, is not afraid of moisture, so when using it this point is excluded;
Extruded polystyrene foam
Dense insulation is installed. Fastening occurs using dowels or glue. Laying occurs with overlapping seams. Installation begins from the ridge;
Installation of a waterproofing layer; Installation of lathing and counter lathing; Fastening finishing roofing material.
Advantages of the method:
- the insulation layer has no breaks, therefore there are no cold bridges;
- load-bearing elements of the roof are not exposed to the external environment. The temperature on the surface of the rafters remains constant. This ensures the durability of the roofing scheme;
- high degree of sound insulation compared to other schemes due to the continuity of the coating.
This installation scheme places high demands on vapor barriers. It must be resistant to mechanical stress. After laying it, installers move along the roof, threatening to damage the unreliable material.
The disadvantages of such insulation include:
- the complexity of the work if there are protruding parts, valleys, ridges on the roof;
- impossibility of carrying out work in bad weather.
Insulation over rafters is popular in European countries. The Germans are considered the legislators of this technology.
Installation of mineral wool between the rafters from the inside of the roof
Before you insulate the roof of a house from the inside with your own hands, you need to understand the options for installing thermal insulation. When laying thermal insulation material from the inside of a roof structure, the simplest option would be to install it in the space between the rafters. True, this method is only relevant if the thickness of the insulating layer does not exceed the width of the rafters, otherwise you will have to do combined thermal insulation of the roof.
Insulating the roof with mineral wool from the inside in this case will look like this:
- The first step is to take a building level and measure the lower level of the rafters, which should be uniform along the entire perimeter of the frame. If there are deviations from the level, it is necessary to align all the rafters so that they run along the same line.
- A waterproofing film must be laid in advance on top of the rafters, which protects the insulation from moisture. If this film was not used when installing the roof, then it will no longer be possible to lay it, so the thermal insulation will be without proper protection.
- Mineral wool is cut into suitable pieces. When installing insulation between the rafter legs, the material is fixed due to the bursting force, so the cut elements should be 2-3 cm wider than the distance between the rafters. When laying the material in two layers, you need to ensure that the joints of one layer do not coincide with the joints of the other.
- The next step is adjusting the vapor barrier. Cut membrane strips are installed above the insulation to protect it from moisture and air. The vapor barrier membrane is installed parallel to the roof slope and fixed with a construction stapler.
- The last stage is covering the insulation, for which plasterboard, plywood or edged boards are usually used. In the future, the cladding will act as a support for the decorative finishing of the attic walls.
When installing insulation on a roof with a slope angle of less than 25 degrees, the following situation may arise: the insulating boards will simply fall out due to a lack of pushing force. To prevent this from happening, the insulation must be additionally reinforced with slats or strong fishing line stretched between the rafters. On slopes with a large slope this problem usually does not arise.
How to properly insulate a flat roof
When insulating a flat roof, you need to take into account that thermal insulation can be on both the inside and outside. It is advisable to start with external insulation, and after the first winter decide whether it makes sense to insulate the roof along the rafters from the inside.
A flat roof roofing pie consists of:
- Vapor barrier layer;
- Insulation layer;
- Waterproofing layer;
- Bulk layer.
For external thermal insulation, basalt mineral wool is most often used, which is optimally suited for these purposes. However, you can choose from any type of rigid insulation - for example, expanded polystyrene would be a good option. It is also worth remembering that roof coverings that are prone to fire cannot be insulated with polymer heat insulators.
How to insulate a roof from the inside with mineral wool - features of laying mineral wool on the roof
Installing a warm roof requires the installation of an insulating layer. As a rule, slopes are insulated after the completion of the rafter system assembly, but before installing the roofing - and this technology is considered optimal. However, sometimes annoying problems occur, and after assembling the roof it turns out that the existing insulation is not enough for normal thermal insulation.
Roof insulation from the inside with mineral wool - installation technology
Insulation is an essential part of the technological process of roof construction. Typically, craftsmen perform external thermal insulation of slopes during installation after assembling the rafter frame, but before laying the roofing material. This scheme is considered the most rational and effective. Insulation of the roof from the inside with mineral wool is carried out in situations where the installation work is already over. As a rule, this method is resorted to if during operation it turns out that the thickness of the existing thermal insulation layer is not enough to eliminate heat loss. In this article we will tell you how to insulate a roof from the inside with your own hands using mineral wool.
Materials
Thermal insulation of slopes is carried out if the roof is of the “warm” type. The insulation is laid between the rafters of the frame; this task is performed externally during roofing work. This is due to the fact that securing the plates by holding them above your head is inconvenient and takes a long time. For internal insulation of roof slopes, the following types of mineral wool are used with your own hands:
- Glass wool. Glass wool is a roofing insulation made from glass fibers whose thickness is not more than 15 microns. It is available in the form of rolls, slabs and mats and has high thermal insulation characteristics, resistance to fire, mold and mildew. The plates are quite elastic and durable, which greatly simplifies DIY installation. The price of 1 square meter of glass wool is 140-160 rubles, which is significantly lower than the average price for analogues with the same characteristics. However, this material has a significant drawback - upon contact with the skin, mucous membranes and respiratory tract, it causes severe irritation, so you need to work in a respirator, safety glasses, gloves and overalls that cover the entire body of the master.
Stone wool.
Stone or basalt wool is a fibrous insulation based on a natural mineral, gabbro-basalt. Carbonate rocks, bentonite clay and other composite substances are introduced into the composition of this material. Stone wool retains heat well, does not burn, and is not damaged by mold and fungi. Compared to glass wool slabs, basalt fibers have a less elastic and rigid structure. The price of this material is 1.5-2 times higher than glass wool, however, it is even more popular. This is due to the fact that the use of basalt fiber is completely safe and does not cause harm to health when installing the roof with your own hands and using it. Note! Slag wool cannot be used for internal roof insulation. This cheap type of mineral-based insulation is made from waste from the metallurgical industry. But blast furnace slag, from which slag wool is made, during installation releases many tiny tiny particles that are dangerous to human health.
Features of flat roof insulation
The flat structure is installed with a slight slope to drain precipitation. Slabs or metal profile sheets are used as flooring. The type of insulation and its thickness depend on the flooring material.
The joints of the connections are filled with polyurethane foam. Thermal protection methods differ in the amount of thermal insulation material laid and the location of the work (inside or outside).
Flat roof roofing pie includes:
- Roofing surface.
- Waterproofing.
- Thermal insulation.
- Vapor barrier.
- Finishing.
The type of flat roofing structures affects the sequence of laying insulation layers during external work. In traditional floors, the waterproofing is located on top, which affects its wear and tear under the influence of the environment. Inversion roofing includes a good protective layer of drainage, geotextiles and decking.
