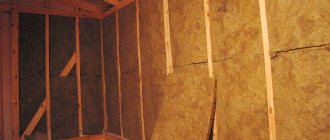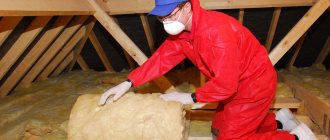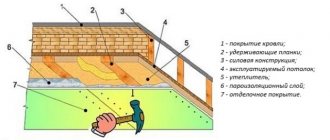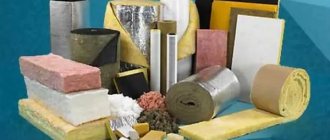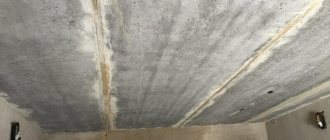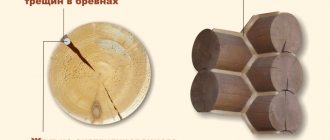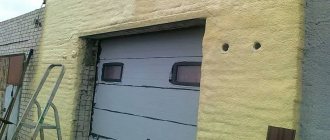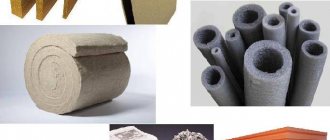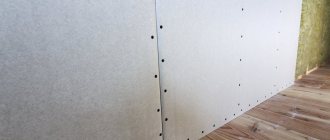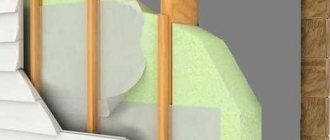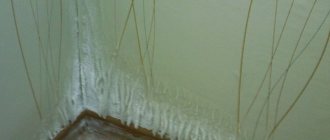The need for roof insulation
It is unlikely that anyone will insulate the attic roof. The cold attic in private houses of old traditional construction serves as a storage place for things that have served their time.
A complex insulated roofing assembly can be constructed by a person who, with the help of an attic, intends to significantly increase the volume of a residential location. That is, he creates additional living space under the roof of his house.
Its construction will require different technological content. The traditional roofing assembly has been thoroughly modernized, introducing into its structure new elements necessary for the construction and long-term functioning of the insulating layer.
The modern attic usually serves as the main sleeping area for family members. The premises are equipped with all types of plumbing and sewer systems:
- showers;
- toilets;
- natural and forced air ventilation;
- electricity.
All this requires a certain positive temperature for its normal functioning.
An insulated roof covered with corrugated sheets, metal tiles, painted reeds and other roofing materials can create a favorable operating conditions.
Video description
The process of assembling the sheathing for corrugated sheets in the video:
This might be interesting! In the article at the following link, read about the sheathing for siding - the types and features of the materials used.
Roof covering
First of all, the roofing material must be lifted onto the roof. If the house is one-story, then the easiest way is to install two bars or two boards 50 mm thick with a distance between them less than the width of the corrugated board. The photo below shows how to install the boards.
Raising is done like this:
- a through hole is made in one sheet near the edge in the middle;
- it is laid on boards so that the hole is at the very bottom;
- You can lay a couple more sheets on top;
- a hook tied to a rope is inserted into the hole;
- They pull the rope from the side of the roof, and push it up with their hands from below.
The installation itself is carried out on either side of the slope. The main task of the work manufacturer is to align the sheets exactly along the cornice, that is, horizontally. Therefore, it is important to accurately align the first sheet to be fixed. Fastening is done using roofing screws with a wide head. In this case, the screws are not screwed in completely, leaving the opportunity to once again check the accuracy of the corrugated sheet installation. And if everything is correct, then tighten the fasteners to the end.
The sheets themselves are laid overlapping with an offset in one wave. This ensures reliable closure of the joint between the elements, which ensures that there are no leaks.
Option for lifting profiled sheets onto the roof
Roof covering with separate sheets
If the installation of a roof made of corrugated sheets is made in short sheets (less than the length of the slopes), then it is important to carry out the installation correctly in terms of choosing the overlap of the sheets in the longitudinal direction. This parameter depends on the angle of inclination of the slopes. Here the dependency is:
- tilt 5-10°, overlap 30 cm;
- tilt 10-15°, overlap 20 cm;
- tilt more than 15°, overlap 17 cm.
Fastening rules
The rules for covering a roof with corrugated sheeting include items related to the correct fastening of sheets to the sheathing.
- Attaching to the sheathing is done through the lower wave.
- The fastening of two sheets in a transverse overlap is carried out in the upper wave.
- The screws are screwed in strictly perpendicular to the plane of the roof slope.
- You must not over-press the fastener or under-press it, because in the first case this will lead to a break in the gasket, and in the second to its loose pressing. Both reasons are the appearance of leaks in the place where screws are attached to profiled sheets, which will lead to leaks.
- Places of fastening - along the upper and lower edges of the sheet through a wave, intermediate fastening over the entire remaining area through 2-3 waves for each element of the sheathing.
Attaching to the sheathing This might be interesting! In the article at the following link, read about polycarbonate roofs.
Installation and fastening of additional elements
Additional elements for the roof made of profiled sheets include ridge and gable strips. The eaves strips are installed before the installation of the corrugated sheeting begins, and they are attached to the rafter legs or the first lower element of the sheathing.
The ridge is closed with a special element, which is attached to the sheathing through laid corrugated sheets. The fastening is made through the upper wave of the roofing material. The fastening pitch is 20-30 cm. The length of the ridge element is 3 m, so they are installed overlapping each other with an offset of 10-15 cm.
Gable strips are installed for one purpose - to protect the roofing from the wind, so that it cannot penetrate under the corrugated sheeting and not penetrate it with its force. Plus, the aesthetic side of the matter and the completeness of the roofing structure are ensured. The gable strips are attached to the profiled sheets in the upper outer wave. If there is a gable beam in the roof structure, then the same applies to it.
The standard length of the planks is 3 m, they are laid overlapping with an offset of 10 cm. The fastening spacing with self-tapping screws is 30-40 cm.
Ridge installation
What thermal insulation materials are needed to insulate a corrugated roof?
Private housing construction has received an exclusive direction for the manufacture of insulated attic roofs. From the various methods of installing a warm roof covering, the best option has been identified, which has become the dominant element today.
Integrated into the warm layer:
- lining or dry plaster;
- a thin layer of vapor barrier is placed on the internal finishing material;
- the space between the rafters is filled with insulation;
- then they are completely covered with a hydrobarrier (roofing felt, a special synthetic film);
- they are sewn over the top with lathing in increments of 1-4 cm. To organize the ventilation space, counter-lattice is installed in increments of 40-50 centimeters.
Roof insulation
Corrugated sheeting is attached to the sheathing. With a pitch of 35 centimeters, there is a guarantee that the wind will not “lift” the profiled sheets.
Important
- Use environmentally friendly thermal insulation materials.
- With low thermal conductivity.
- Does not form unpleasant odors
What to prepare before starting work
Insulation installation work
A classic of the genre - marking corrugated sheets using twine and chalk
Electric scissors – will provide high productivity
Mineral wool as insulation for metal tiles
When faced with choosing a material, it is important to pay attention to thickness and density. In addition, the type of construction and climate of the area are taken into account. One of the most common materials that can be used to insulate a roof is mineral wool.
This is a material that is made up of fibers by melting rocks. Synthetic binders are added during the process. The material copes quite well with insulation and has the following characteristics:
- good level of sound insulation;
- excellent strength and size retention;
- weak hygroscopicity;
- resistance to deformation due to temperature changes;
- fire resistance, high temperatures are not scary for it;
- high thermal insulation that lasts for decades;
- environmentally friendly, so there is no need to worry about your health;
- excellent resistance to biological and chemical agents;
- ease of installation, the material fits tightly to the rafters, due to which the insulation is quite high quality.
The most effective and versatile for insulating roofing structures is basalt wool. It is made exclusively from natural ingredients. This is an ideal option for insulating both the roof of a residential building with metal tiles and the attic. Due to its structure, basalt wool has a lot of air between the fibers, due to which the thermal insulation properties increase. An insulated metal roof will be quite warm in winter and cool in summer.
I would also like to note that mineral wool has good vapor permeability. That is why the insulating layer of wool needs to be protected from the inside with a vapor barrier film. As for the outside, ventilation gaps must be provided. Then the steam will be able to escape freely, and the insulation will dry quickly.
The insulation process itself is simple. The main thing is to make the right roofing pie.
The material itself is laid in rolls or tiles between the rafters. It is important to calculate everything so that the insulation fits tightly. You will learn more about how to insulate a metal roof in this video.
Basic requirements for materials when installing a warm roof made of corrugated sheets
When insulating a roof, you should use materials with the following characteristics that have acceptable performance:
- by thermal conductivity;
- by hygroscopicity;
- by vapor permeability;
- by elasticity;
- by compressive strength;
- by elasticity.
The installation of a warm roof requires high-quality materials. It refers to
- vapor barriers
- hydrobarrier
- insulation
- corrugated sheets.
A warm roof includes auxiliary materials: for steam removal, waterproofing devices.
Today, construction trade enterprises will offer the developer a wide range of goods, both domestic and imported. Usually these are polyethylene films with the necessary performance characteristics. Inexpensive but functional.
Steam-hydro-windproofing materials
Many people still use roofing felt as a water barrier. Cardboard impregnated with bitumen cannot be a suitable location for harmful bacteria and fungal colonies that can turn wooden components and elements of the roofing system into dust.
As for insulation, all kinds of materials of organic and chemical origin are used:
- mineral wool
- stone wool
- bulk materials subject to packaging
- penoplex
- Styrofoam
- other
Thermal insulation materials
Under-roof waterproofing for corrugated sheets
If the vapor barrier protects the roofing pie from getting wet from the inside, then this layer is responsible for preventing moisture from penetrating from the outside.
A waterproofing layer is equally necessary both in the presence of insulation and in the case of a “cold” roof arrangement. Insulation solves problems such as:
- contact of the inner part of the profile sheet (facing the waterproofing layer) with a wet surface and, accordingly, corrosion. Water-repellent material simply does not get wet;
- penetration of water through the fastening holes of corrugated sheets;
- damage to the thermal insulation of a “warm” roof;
- the appearance of condensation on the rafters in the winter if the roof is not insulated.
Corrugated sheeting with insulation on pitched roofs
Private housing construction rarely has flat roofs. Most of the objects are of pitched type. And here it is necessary to strictly observe the measure.
A pitched roof with an optimal slope of 20% will be effective.
From the bottom, fixed to the counter-lattice of the corrugated sheet, there is waterproofing, in the descending direction - insulation, then vapor barrier and internal finishing lining.
The entire layer is necessary not only to retain heat in the attic. It dampens street noise.
If it were not for this layer, it would be impossible to sit in the attic during a summer rainstorm.
Roof installation. Roofing pie
Reference! Builders and heating engineers estimate that 20 percent of the heat from a house escapes through the roof.
It turns out that people use valuable fuel, especially natural gas, to heat the air. Help industry create the greenhouse effect. Heat escapes through objects that have attics. They are not insulated and are used ineffectively.
People have become thoughtful and today it is clear that there is an active offensive against the irrational consumption of home heat. Successfully. A significant amount of thermal energy can be conserved in attic buildings. Occurs thanks to a roofing cake consisting of various materials. To confirm these words, consider what it consists of:
- The roofing pie is formed from several dissimilar materials with different technological characteristics.
- The most important layer is corrugated sheeting, which creates conditions for the formation of the best performance characteristics of the roofing pie. It prevents it from getting wet during rain, snow, melt water, and so on.
- To help him, there is a hydrobarrier - a kind of gasket between a warm cake and metal profile sheets.
- Next, the insulation is located in the roofing system. Its task is to prevent thermal energy from entering the atmosphere and to prevent cold air from entering the attic space.
- The last layer, the vapor barrier, regulates the removal of vapors from the attic space. Even lower comes the finishing material, which creates a creative interior in the attic.
We make sure that each element of the roofing pie performs its specialized function. And the more rationally the layers are selected, the better the roofing cake will work.
Installation of warm roofing from corrugated sheets on flat roofs
The technology for installing warm roofs on flat roofs has not gone far. It existed before, but with the advent of innovative materials, it did not become worse, but better.
Corrugated sheeting is used in large quantities in the construction of flat roofs for offices, private houses, buildings of small and medium-sized enterprises, and warehouses.
Flat roofs are:
- traditional;
- inversion.
Their structure includes bases that experience force loads. It can be
- reinforced concrete floor slabs
- corrugated sheet
- or another basis.
If the floor is reinforced concrete, then first a thin cement screed is made, insulation is placed on top, and then a waterproofing layer is applied. The final coating is roofing felt, poured with heated bitumen mastic.
This is a traditional method with a limited number of layers. If there is no lump insulation, then a layer of expanded clay is used.
In recent years, they have begun to use it as a material, a vapor layer.
They began to integrate into a warm pie
- fiberglass
- geotextiles
- other materials.
Moreover, bulk insulation began to be used as a material that forms roof slopes.
In the middle they make the layer thicker, reducing it towards the eaves.
Inversion structures are installed on already completed roofs. Gardens are laid out on them and terraces are arranged.
Warm flat roof pie
Warm or cold roof
A separate unheated attic or residential attic is a question that is often encountered when building a low-rise building. Partly, this depends on whether there is a need for additional space. Therefore, the choice is often made in favor of arranging an “additional” floor. However, a cold attic also has its advantages, mainly financial ones:
- Significant reduction in costs for building materials - their cost is reduced by almost half due to the fact that during construction there is no need for heat and vapor barrier;
- There is no need to resort to the services of qualified specialists - installation of a roofing pie for a cold roof is much simpler, so you can do it yourself. Moreover, the entire cycle of work will still be shorter compared to the insulated option;
- Constant savings in the future when operating the house - the presence of a closed space under the roof will affect heating costs.
On the other hand, the construction of an attic can also be justified, at least by personal taste or aesthetic preferences.
And now the main thing is how the choice made will affect the design of the roofing pie. For a cold attic it will consist of the following layers (starting from the rafters):
- waterproofing;
- counter-lattice;
- sheathing;
- final finishing – corrugated sheeting.
But when installing a warm roof, things will be a little more complicated. You will have to arrange the following layers:
- vapor barrier;
- heat-insulating material;
- ventilation gap (counter-lattice);
- waterproofing;
- sheathing;
- corrugated sheeting
Sometimes the interior decoration is also included in the composition of the cake, but the general principles of its installation technology will not depend on whether a vapor barrier and an insulating layer are present.
A special case will be the situation when a cold roof is being erected, which will have to be insulated in the future. This is possible, but the initial (“cold”) waterproofing must be of a certain type (vapor permeable). Another option will lead to additional difficulties when laying insulation.
Important! A significant, although not critical, disadvantage of using corrugated sheeting is the need for sound insulation, otherwise it will not be possible to achieve comfort in the house, even by insulating the attic floor (with a cold roof). Therefore, the thermal insulation material must also have a high level of noise absorption.
Options for insulating a flat roof from the outside and inside
The variety of insulation options for such roofs is obvious. But they have one drawback. There is no rafter system. That is, the sinuses between the rafters. There are many options for insulating both outside and below. Choose the best insulation and hang it, for example, from a concrete floor using plastic dowels. Afterwards, the insulation is covered with a special cement mortar, painted or whitewashed.
Task number one: It is good to arrange the junction of the water removal and steam outlet. Work on the waterproofing device
Insulation of a flat roof
How to insulate a roof from the inside with your own hands
To insulate or not to insulate the roof of a house? The solution to this issue is the competence of the owner of the building. An objectively insulated roof has at least two advantages over a non-insulated roof:
Only competent insulation using high-quality materials will preserve the warmth and comfort of your home, as well as extend its service life.
- Insulation reduces heat loss through the roof, which, according to some sources, reaches 15% of the total heat loss of a building. In conditions of continuous rise in energy prices and the general struggle to reduce energy consumption, including for household needs, this is a significant saving in both energy resources and finances.
- As a result of insulation, a residential building receives additional usable space, which, with appropriate finishing, can be used as a living space.
If you need to insulate the roof of an already in use building, the only correct solution would be to insulate the roof from the inside.
If the project initially provides for roof insulation, it is advisable to carry it out from the outside before installing the roof covering.
This may also be necessary when building a house in adverse weather conditions.
Roofing pie: basic requirements and elements
Thermogram of the attic roof of a cottage (green color - heat leakage).
The combination of elements that make up the roof insulation forms a layered structure, which is called “roofing pie” by builders. The basis of this design is the rafter system, on which all other elements are based. The sequence of these elements in cross-section, starting with the roof covering, that is, outside the roof, in the classic version is the following set:
- roofing material;
- sheathing (or continuous covering) for roofing material;
- counter-lattice to create a ventilated gap;
- waterproofing;
- thermal insulation;
- vapor barrier;
- lathing for internal cladding;
- internal lining.
This design prevents heat loss in winter and excessive overheating of the under-roof space in summer. It prevents moisture from entering the insulation from outside and water vapor from inside the room.
Materials for roofing pie
The qualitative characteristics of the roofing pie structure in terms of insulation capabilities are determined mainly by waterproofing, thermal insulation and vapor barrier. The remaining elements do not have a significant impact on these abilities.
Waterproofing and vapor barrier: main purpose and properties
Scheme of the influence of external factors on the roof: 1 – constant load (own weight); 2 – temporary loads (snow, operational loads); 3 – wind (suction); 4 – outside air temperature; 5 – solar radiation; 6 – wind (pressure); 7 – precipitation; 8 – chemical aggressive substances contained in the air; 9 – movement of air flows in the attic space; 10 – moisture contained in the air of the attic space; 11 – air temperature in the attic space.
Waterproofing must fulfill two tasks:
- Prevent moisture from entering the thermal insulation from the outside.
- Ensure the removal of moisture vapor that has entered the thermal insulation from inside the room.
Special films and membranes are used as waterproofing materials. Waterproofing film is a three-layer micro-perforated material, which is a polypropylene mesh laminated on both sides with polyethylene.
The membrane has a non-woven structure. Its middle layer provides hydro-vapor barrier, and the outer layers provide strength. Such membranes are called superdiffusive. Their vapor permeability is higher than that of films, so they can be laid directly on the insulation without an air gap.
A gap between the film and the insulation is required, since their vapor permeability is not able to ensure the removal of all the steam that enters the insulation from the room. This can lead to the insulation getting wet and losing its heat-saving properties. The service life of membranes is longer than that of films.
The vapor barrier should prevent moisture vapor from the room from reaching the insulation. Vapor-proof films are used for this purpose.
Various materials are used as roof insulation. The main performance characteristics of these materials are:
When working with rolled materials such as mineral wool or glass wool, it is better to install jumpers every 2-3 m.
- Medium density. Thermal insulation properties are better for materials with a lower density, since with a decrease in density the porosity of the material increases, on which the main indicator of thermal insulation - thermal conductivity - depends.
- Thermal conductivity. The lower this indicator, the better the thermal insulation properties of the material. In addition to porosity, the thermal conductivity is affected by the humidity and temperature of the material, with an increase in which the thermal conductivity increases sharply.
- Water absorption. Water absorption is the ability to absorb and retain moisture in the pores of a material. Reduced by hydrophobization of the material. When purchasing mineral wool and glass wool thermal insulation, you need to clarify whether they are hydrophobic.
- Frost resistance.
- Flammability.
- Chemical resistance.
- Environmentally friendly.
Thermal insulation: materials used
Most often used for roof insulation:
- Glass wool and mineral wool. Both materials are available in the form of rolls and slabs. Mineral wool has better characteristics than glass wool in terms of resistance to high temperatures.
- Expanded polystyrene (foam plastic). It is produced in the form of plates and extruded products. The main disadvantage is flammability. When burned, it releases harmful toxic substances. Requires reliable fire protection.
- Polyurethane foam. It is manufactured in the form of panels and liquid mixtures applied to the structure during its insulation. The use of liquid mixtures practically eliminates the possibility of insulating the roof with your own hands, as it requires the use of complex, expensive equipment.
https://youtu.be/5FTkQPnDA0U
The variety of roof designs also requires various technological solutions for their insulation. Different types of roofing material also make their difference in this process. For example, insulation of a soft roof is usually done when it is installed outside the house. This work should be carried out before laying the roofing material. Technological techniques for insulating pitched and flat roofs will be slightly different. It is important to know not just how to insulate a roof from the inside, but how to do it correctly and ensure long-term operation of the insulated roof.
General diagram of the roof insulation device. It is worth remembering that roof insulation must be accompanied by laying insulation without cracks, depressions and voids.
Regardless of whether roof insulation is planned during construction or not, waterproofing must be laid on the rafters of a pitched roof. To prevent condensation from appearing on the reverse side of the roofing, a ventilation gap must be left between them.
If there is no waterproofing, insulation of the roof from the inside should begin with attaching the waterproofing material to the rafters. In this case, it is necessary to ensure an air gap of at least 20 mm, which is mentioned above. The easiest way to ensure the gap is by attaching additional bars to the rafters or from below to the sheathing.
It is best to use a superdiffusion membrane as waterproofing to avoid the need to create another air gap between the waterproofing and the insulation.
Air movement pattern after roof insulation.
Thermal insulation is laid between the rafters in several layers, at least two, to eliminate through joints between the slabs or mats. Its thickness should be at least 15-20 cm. If the width of the rafter legs is less than this size, it is better to lay the second layer with overlapping rafters, which will further improve the quality of insulation. In this case, the lathing for the internal cladding can be attached to the rafters through a layer of insulation, securing the vapor barrier as well.
Compared to a pitched roof, insulating a flat roof from the inside is somewhat more complicated. Thermal insulation is applied to a horizontal surface and has no support. In this case, the bars must first be secured to the ceiling. The distance between them should be slightly less than the width of the roll or slabs of insulation, and the height of the bars should be equal to the thickness of the insulation.
The insulation is placed tightly between the bars, but can be additionally secured by gluing it to the ceiling with appropriate adhesives or mastics. Then a vapor barrier and lathing for the internal lining are laid on top of the insulation.
Insulating the roof will certainly help create a more comfortable atmosphere in the house, save heat, and save money on heating. But there is one indispensable condition: it is absolutely impossible to save on materials for thermal insulation of the roof. Such savings will certainly cost much more than the funds saved.
kryshikrovli.ru
How to make insulation with polyurethane foam
This is high-tech in the technology of insulating any structures of private houses. To create consistency, equipment has been created and sold that can be used to insulate both vertical and horizontal structures.
The blowing or pouring method is used. It is more productive to use a spraying method in which the following occurs:
- filling all gaps of any size;
- expanding in volume, creates a solid, durable coating.
Polyurethane foam is obtained by mixing polyol and polysacyanate, which are in a liquid state. Mixing occurs without access to oxygen during spraying. Apply the consistency to the structural elements with a pistol. As the material cools down, it increases in volume several times.
Important! Polyurethane foam is a universal insulation material. Used for insulation of walls, ceilings, floors, roofs
