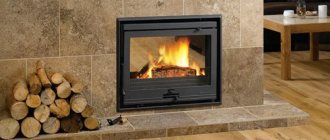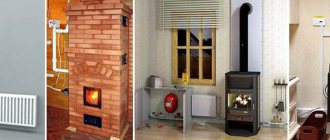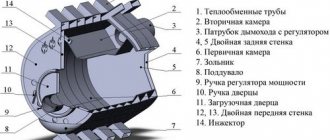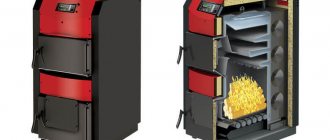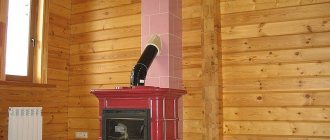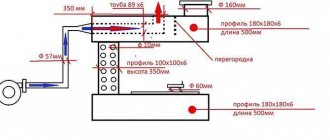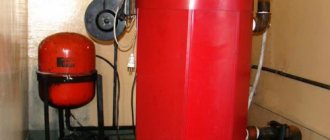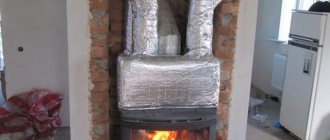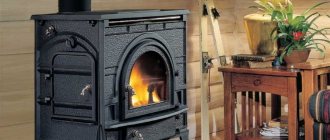An air-heated fireplace is a familiar and well-known installation that functions in a special, standard way. Despite the fact that today on the world market you can find a large number of stoves that have a slightly different operating principle or operate on liquid fuel, electricity or bioethanol, classic wood-burning units are still in demand and popular.
How it works
Fireplace with an air heating system
Many people think that the casing located above the firebox serves only to prevent smoke from dispersing throughout the room. This occurs in relation to fireplaces with an open firebox, but such fireplaces are quite rare. Modern fireplaces provide for admiring a living flame, but only through a transparent damper, and in this case the casing would seem to lose all its necessary functions.
This is an incorrect judgment. It is the casing that, along with the flame, heats the room. And if it is equipped with an air heating system, then so is the whole house. An insert located in it, surrounded by tubes connected to the heating pipes, provides convection of hot air using one or more fans. In other words, it drives heated air throughout the house, heating it from the basement to the second floor.
A small one-story house can be heated without forced air circulation. The temperature difference will ensure this process naturally.
The main thing is to correctly design the pipe system, without unnecessary bends and duration.
Advantages
If you are in a romantic mood, the advantages of an air-heated fireplace can be listed for quite a long time. But this is not his main task, although romance should never be discounted. And yet, a fireplace is primarily for heating, and only then for everything else. So let’s list the purely practical advantages:
- Firstly, installing such a fireplace will cost much less than, for example, a fireplace with a water heating system.
- Secondly, fuel consumption will be reduced by about 20-25%.
- And thirdly, the efficiency of such a fireplace is 80-85%, while a regular fireplace provides no more than 35%.
These three factors are quite enough for you to conceive and design a fireplace with just such a heating system at the stage of building a country house or cottage.
Air channels - device features
As with laying the firebox, brick or metal are used when installing the channels of the air supply system. You can also use special flexible pipes, which can be bought here, but they are recommended only for short sections, as they interfere with air movement. Failure to comply with this condition will require the installation of more powerful fans, which will increase the cost of your fireplace.
Don't forget about the thermal insulation of the channels. This will not only reduce heat loss, but also increase the safety of the entire structure. For high-quality air movement (minimizing air resistance):
- ensures the most even surface of the inner part of the channels;
- the number of bends in the system is reduced;
- straight channels of large diameter are laid;
- the fireplace and the air duct are connected by separate channels.
Thus, a fireplace with combined heating allows you to quickly heat the rooms of the house, has a simple design, is safe and has a low price. However, you will have to work a little in the field of cleaning the chimney and firebox, and take care of arranging the storage area for firewood.
The design of the fireplace and the entire heating system
Fireplace insert
Traditionally, the fireplace itself is not much different from its simpler counterparts. Their operating principle is the same - to ensure high-quality combustion of fuel and therefore it consists of:
- Fireboxes.
- Firebox stands.
- Smoke exhaust.
- Casing.
But then the improvements begin, for which the following details are needed:
- A fan or even several.
- Pipes that increase thermal efficiency.
- Distributor and air tees.
- Filter.
- Ventilation grilles located both in the casing and in the rooms.
Designing and installing an air-heated fireplace yourself is not an easy task. This needs to be done during the design of the house itself, which means it is better to entrust this issue to specialists who can correctly calculate not only the location of the air ducts, but also the dimensions of the fireplace itself.
Masonry
Scheme for laying rows for a corner fireplaceOrdering an English fireplace
Cover the dried foundation with a double layer of roofing material. This will provide the necessary protection for the base.
Prepare mortar for brickwork. Traditionally, fireplaces are laid using a solution based on pre-soaked clay.
Laying the first row is best done using mortar with a small addition of cement (approximately 10-20% of the total mass of the mixture).
Calibrate the bricks in advance, selecting the most suitable sized products for laying each row.
Before starting laying, immerse the bricks in water for a while. This will allow the products to become saturated with moisture. Otherwise, the bricks will take water from the clay mortar, which will lead to a significant deterioration in the quality of the masonry.
Lay out the first row of bricks edgewise. Check that the row is laid out correctly with a square and level. Make sure the opposite sides and diagonals of the base are the same length.
The recommended thickness of seams is up to 0.5 cm.
The masonry is carried out in accordance with the order. The following will be a procedure that is relevant for most existing types of fireplaces. For the rest, rely on the drawings you have.
Laying a fireplace, step-by-step instructions
Lay out three continuous rows of the base.
Laying a fireplace, step-by-step instructions
Second step
Lay out 4-5 rows with an ash pan.
Fireplace laying, step-by-step instructionsFireplace laying, step-by-step instructions
Third step
Lay out 6-7 rows with the arrangement of the bottom and frame of the brick fireplace.
Laying a fireplace, step-by-step instructions Laying a fireplace, step-by-step instructions Laying a fireplace, step-by-step instructions Laying a fireplace, step-by-step instructions Laying a fireplace, step-by-step instructions Laying a fireplace, step-by-step instructions Circle and formwork for laying an arch subfloor Laying a fireplace, step-by-step instructions Laying a fireplace, step-by-step instructions Laying a fireplace, step-by-step instructions
Fifth step
Lay out rows 14-19 with a smoke collector.
Laying a fireplace, step-by-step instructions Laying a fireplace, step-by-step instructions Laying a fireplace, step-by-step instructions Laying a fireplace, step-by-step instructions Laying a fireplace, step-by-step instructions
Sixth step
Lay out 20-25 rows of the fireplace with a chimney arrangement.
Arrange the base and continuous rows of masonry using a trowel or trowel. The chimney and fuel chamber are laid out manually, because
at these stages it is very important to control the quality of the solution used
Apply fireplace mortar to the middle of the bricks. The edges of the elements must remain free.
When laying out each row, adhere to the chosen order. For greater convenience, you can number the products.
Pay special attention to the quality of the masonry of the fuel compartment and smoke exhaust ducts - these elements must be laid out as evenly as possible and as airtight as possible. Laying a fireplace, step-by-step instructions Laying a fireplace, step-by-step instructions Laying a fireplace, step-by-step instructions Laying a fireplace, step-by-step instructions Laying a fireplace, step-by-step instructions
Laying a fireplace, step-by-step instructions Laying a fireplace, step-by-step instructions Laying a fireplace, step-by-step instructions Laying a fireplace, step-by-step instructions Laying a fireplace, step-by-step instructions
To form a beautiful curved fireplace vault, apply a gradual overlap of masonry elements
It is important that the overlap size does not exceed 50-60 mm in each row
The construction of curved lintels is carried out using temporary formwork - circles. To fix such formwork, use supports under the fireplace vault being installed.
Start laying from the brick installed in the center, and then carry out symmetrical laying in both directions.
Periodically check the verticality of the smoke exhaust pipe. Even the slightest deviations from the vertical can lead to smoke in the room.
Laying a fireplace, step-by-step instructions
To lay the chimney, use a mortar with added cement, similar to the mixture used when laying out the fireplace base.
The smoke exhaust pipe must be covered with a layer of fire-resistant insulation to increase fire safety. Insulation is installed where pipes pass through the structure of the house (floors, roofing, etc.). The most commonly used insulation materials are asbestos based.
Fireplace chimney
Choosing the fireplace itself
Variety of fireplaces
The size of the fireplace plays a significant role in heating the entire house. Only in the case of an air system, the principle: the larger the firebox, the better, will not work. You will have to take into account some other factors, such as:
- Width and height of the portal.
- Dimensions of the firebox.
- Smoke collector height.
- The cross-section of the chimney depending on the configuration of its walls.
All this is taken into account depending on the number of heated rooms, floors, windows and type of ventilation. There are special tables that help make these calculations, but, we repeat once again, if you have no experience in this matter, it is better to seek advice from specialists. And under their guidance or simply following the advice, you can begin installing a fireplace with air ventilation with your own hands.
Types of fireplaces by material of manufacture
To construct aqua fireplaces, brick, natural stone, ceramics, cast iron, steel sheet, basalt fiber insulation, and heat-resistant glass are used.
Brick
The fireplace stove can be custom-designed to almost any configuration. Finishing with tiles will emphasize the individuality of the interior. As a rule, high-quality working bricks (refractory) are used in such fireplaces.
Requires careful adherence to technology and high-quality installation. Installed on a separate foundation. The high starting cost is justified by the increased comfort.
Metal
The most profitable due to the optimal price/quality ratio. Light weight, affordable price, simple installation, and varied designs contribute to their widespread distribution.
Combined
They combine the comfort of infrared fireplace heating, the heat capacity of a massive stove, and the functionality of a water heating system. They have the highest possible efficiency. They release accumulated heat for a long time after the fire goes out.
A combustion chamber with a heat exchanger is built in during the construction of a brick or stone fireplace facade. Since access for repairs will be difficult later, the cast iron option is optimal. A separate foundation is required, so it is recommended to use a durable ceramic chimney.
Rules to follow during installation
There are not so many of these rules, but failure to comply with them can lead not only to ineffective operation of the fireplace, but also to other more dangerous consequences.
- The main fan must be selected and installed so that its noise does not interfere with comfort.
- For the same reason, the air duct pipes must be of round cross-section.
- The convection chamber must be made of galvanized iron and lined with plasterboard.
- It is impossible to include in the air heating system rooms in which autonomous ventilation is provided. Kitchen, bathroom. Counter currents can disrupt proper air circulation, which will lead to bad consequences in the form of unpleasant odors and high humidity.
- To ensure fire safety, it is necessary to construct a heat cutoff from the ceiling.
These nuances simply must be observed.
System Features
Fireplace inserts can be divided into several categories. The first are intermittent combustion fireboxes, if the design features of the fireplace allow maintaining the operating mode for 6-8 hours with one load of firewood. Other fireboxes fall into the long-burning category, if one load of firewood lasts more than 8 hours. In the continuous burning mode, the firebox operates at the lowest power and produces from 3 to 6 kW of heat.
In nominal mode, fireboxes can produce more heat, from 10 to 18 kW. This value of heat output can be achieved if the firebox damper is opened approximately in the middle position.
If the air supply is open to the maximum, then the heating mode will be at the maximum level. In this case, the firewood will burn at a rate of 0.5 to 4 kg per hour. The parameters of furnaces and their operating modes can vary significantly. Manufacturers of such devices usually indicate maximum power and efficiency in the documentation. When choosing devices such as fireplaces for heating, you need to look at what the maximum power will be in nominal mode and what power will be in minimum mode. These parameters determine how effective fireplace heating at home will be and how economical it will be.
Fireplace diagram
You can calculate what the power of the fireplace insert should be. To do this you need to follow some rules. The main rule that needs to be taken into account when choosing a heating device is that 1 kW of power is enough to heat 10 square meters. meters of space. However, such a room must be well insulated, and the ceiling height should be no more than 2.8 meters. If the fireplace insert has a power of 10 kW, then such a device can heat about 100 square meters. meters of area.
To transfer the heat from the fireplace to other rooms, you can use heating systems such as water or air heating.
In the case of an air heating system, heat will be distributed to other rooms through hot air currents, and in the case of water heating, the rooms will receive heat from radiators. The main source of heat in the case when a fireplace stove is used to heat a house with a water heating system will be the coolant. With one fireplace you can heat a house with an area of no more than 170-250 square meters. meters.
Gas stoves for home heating
Types of heating using a fireplace
Getting ready for work
Refractory brick
This stage is no less important than the construction itself. Preparing tools, materials and assistants is the key to success. And if the issue can be resolved amicably with helpers, then you will have to go to the store for tools and materials, and most likely more than once, because the list of both is quite large. So, materials:
- Fire brick.
- Red ceramic brick.
- Masonry mortar or its components (sand, clay, cement).
- Components for the foundation (gravel, cement, sand).
- Boards for formwork.
- Ceramic decorative tiles.
- Ruberoid.
- Reinforced mesh.
- Foil.
- Cast iron closed firebox.
- Metal corner.
- Ventilation pipes.
- The pipes are thick-walled.
- The pipes are flexible.
- Sandwich type pipes.
- Fans.
- Depending on artistic preferences, tiles for cladding the portal and casing.
All this will have to be bought in hardware stores, or obtained in other ways that do not violate the law. And now the tools and accessories:
- Shovel
- Level.
- Plumb.
- Goniometer.
- Roulette.
- Hammer.
- Chisel.
- Master OK.
- Drill.
- "Bulgarian".
You can purchase and obtain all this in advance, but start working directly only after you have precisely chosen the location for installing the fireplace and have in your hands a detailed plan for the heating circuit.
Rules for pouring the foundation
It is strongly recommended to carry out this simple but important operation at the same time as pouring the general foundation for the house. Or at an early stage of wall construction.
The location for the fireplace should already be determined during design.
The main and inviolable condition is that the foundation for a fireplace or stove should in no case be combined with the foundation of the house. Any structure will eventually give rise to sediment, which will lead, if not to the complete destruction of the fireplace, then to its deformation, incompatible with its functioning. Otherwise, there are no big differences between the foundations, except for the size, of course.
Laying the base
After checking the evenness of the floor with a building level and making sure that it is ideal, you can begin laying the tiles. The tiles are laid on a special soil so that the resulting area is 15-20 cm wider than the base of the fireplace.
Thermal protection of the wall
If you have a wall-mounted or corner fireplace, you need to protect the walls from overheating. The same tiles that were used for the base of the fireplace or any other heat-insulating material are perfect for this.
Firebox base
Laying stoves and fireplaces is an art that requires training and many years of practice. In order to install a fireplace with air heating with your own hands, it is better to choose a ready-made cast iron firebox, which is installed on a specially prepared base made of brick or aerated concrete blocks.
Installation of the firebox
Due to its considerable weight, it is better to install a cast-iron firebox with an assistant, carefully checking the horizontal position with a building level. It should also be taken into account that there should be a small air space between the firebox and the base. In the case of a ready-made purchased firebox, this is achieved through the legs. If the firebox is made independently, this point must be taken into account when laying the base.
Brick apron
The apron is made from red bricks soaked in water. Depending on the location of the fireplace, it is done either around the perimeter or on those sides that are not adjacent to the wall.
Chimney installation
Depending on the location of the fireplace and the design of the entire house, the chimney, assembled from double sandwich pipes, can be led either through the roof or through the wall. In any case, it is necessary to ensure that the chimney does not narrow, there are as few branches and bends as possible, all joints are well sealed, and the passage through the roof or wall is made through a passage pipe with mineral insulation.
Air casing
The casing is a frame made of corners, covered with plasterboard, located above the firebox around the chimney. It is here that the air will be heated, which will then, using built-in pipes connected to a heating circuit made of flexible metal pipes, provide heat throughout the entire house. The inside of the casing must be glued with mineral wool, and the chimney must be wrapped with a radiator for greater heat transfer.
Grace and style
And now the fireplace is ready to heat your home. But he doesn't look very presentable. It's time to think about how to decorate it so that it matches the overall style, and at the same time use materials that will not only decorate the fireplace, but also strengthen it. Ceramic tiles, decorative stone or the same red brick are very suitable for this purpose. The choice depends only on the imagination and artistic preferences of the home owners.
Having completed these works, you should not immediately load the firebox with firewood or special briquettes if you have chosen a pellet air fireplace. Waiting a few days will allow all the mixtures and solutions that were used to harden. And after this period, you can light the fireplace for the first time and check what you have done. If everything was done correctly and efficiently, living warmth will very quickly spread throughout all rooms, making your home cozy.
Construction of a classic brick fireplace
Strictly speaking, open hearths are not suitable for heating private cottages due to the low efficiency of burning wood, the efficiency is only 20-30%. While the fire is burning in the firebox, heat spreads throughout the room through infrared radiation. After attenuation, the heating intensity decreases and stops after 2-3 hours, when the brickwork has cooled.
Despite their low heat transfer rates, fireplaces remain attractive to homeowners because they create a unique homely atmosphere. The structure of a classic English hearth is shown in the diagram and includes the following elements:
- underground part - foundation;
- base of 2-3 rows of bricks;
- bottom part with a protruding pre-furnace platform;
- portal - brick frame of an open firebox;
- smoke collector - an umbrella-shaped channel tapering upward above the combustion chamber;
- the fireplace tooth at the beginning of the smoke collector serves for better heat extraction from hot gases;
- chimney pipe leading to the roof;
- the traction force is regulated by a valve.
Diagram of a classic open hearth
If the construction budget allows, then the outside walls are tiled, as was done above in the photo. It is not necessary to decorate the walls of the structure - the correct brickwork looks quite neat.
a7ab4a51a9a07018fb67959eed591a6c.jpe
This is interesting: Marble portals for fireplaces - we understand from all sides

