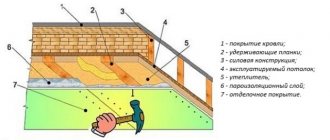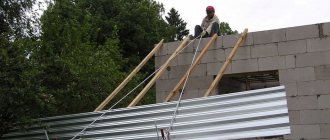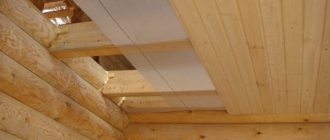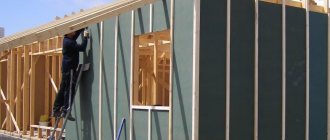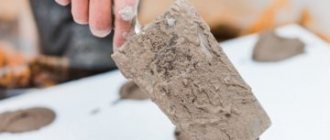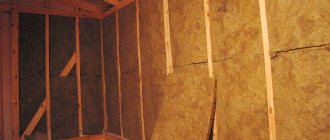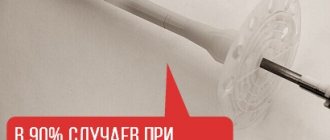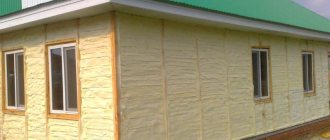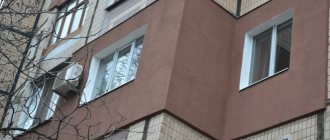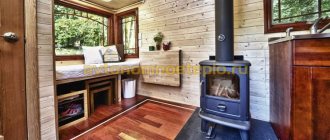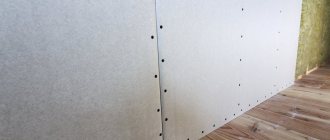Attic floor
Insulating the attic will help you do without insulating the truss structure if the attic is non-residential and used as a utility room.
On the other hand, insulating the ceiling surface will provide maximum protection from heat loss to the floor located lower than the attic. The work is carried out using the following technology:
- All cracks, voids between the floor beams and the ceiling are filled with felt, tow, and polyurethane foam is used;
- After this, the attic is lined with a vapor barrier membrane;
- The selected insulation is laid on top, and there should be no cracks or gaps between the layers;
- Then a layer of expanded clay is poured, which is good because it has the ability to retain heat, absorbing noise and vibration;
- The finishing layer is a sand-cement screed, a layer of roofing felt, or another synthetic analogue, after which you can lay a wooden floor and lay chipboard slabs.
If the building is old, before organizing insulation, the roof is carefully inspected for cracks and the general condition of the ceiling. If necessary, rotten beams are replaced, wood parts are treated with moisture- and fire-resistant compounds, antiseptics against mold and insects. When the impregnations have dried, preparatory work is carried out before sheathing the attic.
If there was insulation on the surface that has not lost its properties, a new layer is laid on top. For example, if the original subfloor was made of sawdust and clay, you can install sheathing and lay mineral wool mats. If the old insulation has become unusable, it should be completely removed, new one laid and sewn up.
Insulation of the attic floor of a wooden house
An attic is a living space under a roof, the ceiling height of which should be at least 2.2 m - this is a practical use of the attic. For a comfortable attic microclimate, it is necessary to insulate the floor, the walls between the roof wings, and the attic ceiling, which may not coincide with the inner surface of the roof.
- Insulating the attic floor.
All cracks are sealed and a vapor barrier is installed. Insulated with mineral wool or extruded polystyrene foam (layer up to 20 cm). It is filled with expanded clay followed by a screed. The finishing layer is any type of floor covering.
Insulation of ceilings and walls.
The ceiling is insulated even with an insulated roof. It is imperative to maintain an air cushion to prevent condensation. A diffuse film is laid on top of the insulation layer as a waterproofing material. Interior finishing is selected based on the facing panels.
- With the help of counter battens, “cold bridges” that arise at the junction of different materials are additionally insulated: roof and walls, beams and ceilings.
Wooden house and roof insulation
Initially, the installation of a gable roof cannot resist the ingress of moisture into the house, and heat retention leaves much to be desired; accordingly, a craftsman will need to do both hydro and thermal insulation with his own hands. If everything is left as is, then almost a quarter of the heat loss for the entire house will relate specifically to the roof.
Thermal insulation of a house roof
The specific material is selected in advance, based on the funds allocated for repair work, since this decision can significantly change the final estimate. Specifically for a wooden room and the roof on it, stone mineral wool is suitable. Which vapor barrier is better does not matter, since the characteristics of the materials are approximately the same.
The material is purchased either in the form of solid mats or in the form of separate slabs, the size of which is selected based on the distance between the rafters. In any case, all created cracks are additionally sealed with sealant. You also need to take into account that the structure of mineral wool is such that after some time the material will shrink. A layer of waterproofing is applied on top - individual layers are placed offset, and the resulting joints are treated with sealant
You should pay special attention to construction tape, since replacing the insulation with your own hands is very difficult.
The material itself must have a porous structure so that it can “breathe,” since a certain amount of moisture will still accumulate in it. The fact is that in warm rooms, in any case, water evaporation will rise, and we also must not forget about the difference in temperatures, which is characterized by the appearance of condensation. The design of superdiffusion membranes makes it possible not to allow water to pass through, but allows steam to escape.
Waterproofing can be achieved by installing reinforced film or polyethylene yourself, but then you need to leave a small space between the insulation and its layer. This is required for the wooden house itself, so that air flows move freely through it - otherwise deformation of the wood, the appearance of mold, fungi, and rot are inevitable. Much depends on certain operating conditions, but there is no point in making such a gap more than 10 cm.
The material will be fixed to the rafters using a construction stapler, and the roof will be insulated from the inside with a layer without breaks or joints. The construction of a wooden house involves the creation of a vapor barrier layer, otherwise the roof will suffer from rotting. It is required to cover the insulation on the opposite side, where the waterproofing layer is located, and the specific material is selected individually.
Complex insulation
This insulation method for a finished building is considered in the context of no need to dismantle the coating. Creating an insulation system is very similar to arranging a ventilation façade. This simple option does not require large financial expenditures.
Related article: How to cover a roof with galvanized iron with your own hands
So, you need to pay special attention to the layers of waterproofing and vapor barrier. The first layer is waterproofing. Sometimes it is present because it was originally part of the roof structure. If it is not there, then you need to lay a hydrobarrier type film between the rafters and the roof: it perfectly retains moisture and allows steam to pass through. The film completely covers the rafter components, strengthening it with a construction stapler.
After waterproofing, the insulation material is laid directly. As a material, you should pay attention to mineral wool, which can be in the form of rolls and slabs with a minimum thickness of 10 cm. It is important that the layer does not exceed the thickness of the rafters.
The laying of material between the rafters should be tight, without gaps. Additional fastening to the insulation will be provided by a stretched nylon cord or wooden slats, which are nailed perpendicular to the rafters.
What is dew point
Suppose that at a given temperature the relative humidity is 60%. This means that the air contains 60% of the maximum possible amount of water vapor that the air can “hold” when fog has not yet formed and dew has not yet fallen. If the temperature drops, the relative humidity - for the same absolute amount of steam - will become higher. With a further decrease in temperature, the relative humidity will reach 100% - they say that the “dew point” has been reached. This will cause condensation to form.
If you bring a cold object from the street into a room where the relative air humidity at a temperature of 20-25° is 50-60% in winter, it will immediately fog up, since near its surface the air will cool below the “dew point” and condensation will form.
The same thing will happen if warm air from the room penetrates the thickness of the insulation (for example, mineral wool) adjacent to the cold roof. As the air cools, the relative humidity will increase until it reaches 100%, and then moisture will form in the form of droplets of condensation, which will freeze with further cooling - and the insulation will gradually turn into ice.
To prevent this from happening, two problems need to be solved:
- do not let steam from a warm room into the thickness of the insulating material;
- if steam somehow got there, then immediately take it outside.
Features of a warm roof
If you want to create a high-quality and reliable roof, under the arches of which there will be a warm and cozy attic suitable for all-season living, then take care of forming the correct roofing “pie”, consisting of several insulating layers.
To keep the attic room warm even in winter, it is not enough to create a powerful heating system in the house
It is important to preserve the heat generated by heaters by protecting the walls and roof of the house from loss.
A high-quality roofing “pie” consists of three layers, arranged in a certain order.
The outer layer, located directly under the roofing material, needs to be laid with waterproofing, then with insulation, and the work is completed by stretching the vapor barrier.
Some builders prefer to supplement the roofing pie with a soundproofing layer.
All layers of the roofing pie can be laid both outside the house and inside it. The first method is preferable for homes located in warm climates.
If there is precipitation outside the window, or work aimed at constructing the roof is carried out in winter or autumn, then it is better to lay the layers of roofing cake from inside the room so as not to wet the thermal insulation.
The vast majority of thermal insulation materials are susceptible to moisture, so installing them without using a waterproofing layer is strictly not recommended.
It is necessary to protect thermal insulation from moisture not only from the outside, creating a layer between the insulation and the roofing material, but also from the inside of a wooden building.
It is best to use high-quality vapor barrier membranes, which will protect the insulation from condensation that forms within the room and rises to the roof.
To minimize dampening of thermal insulation, which will lead not only to the destruction of the material, but also to an increase in its thermal conductivity (and therefore to the loss of necessary properties), high-quality forced ventilation should be organized in a wooden house.
Properly laid ventilation ducts will help remove moist air outside the building.
For attics and attic spaces intended not for living but for storing various items, forced ventilation is not required.
What to consider when insulating a roof
Whenever finishing work is carried out in a wooden house, you need to take into account the characteristics of this material. During the first year and a half after construction, the tree actively shrinks and the structure becomes deformed, so there can be no talk of any insulation during this period. We begin thermal insulation when shrinkage has ended.
If you plan to make the attic residential or place a storage room in it, then it is necessary to insulate the roof and the ceiling between it and the interior. If it will not be used as a residential building, it is allowed to insulate only the attic floor and the ceiling in the house.
When thermally insulating the roof of an old log house, a thorough inspection of the structure must be carried out before work. If the roof was leaking, there is probably mold, mildew, or rotten areas on the beams; they will have to be replaced.
When arranging an attic, it is recommended to combine thermal insulation with a special foil film. The reflective layer is fixed on the outside, so it will effectively reflect UV rays during active sun, and the attic will not heat up too much.
What is needed to insulate a roof from the inside?
The structure, which builders among themselves call a “roofing pie,” which ensures insulation of the roof from the inside with their own hands, consists of several layers. Its classic version contains:
- Roofing material.
- A continuous covering or sheathing for roofing material.
- Counter frame to create a gap for ventilation.
- Waterproofing material.
- Thermal insulation material.
- Vapor barrier layer.
- Frame for interior lining.
- Finishing material.
Such a complex will prevent loss of thermal energy in the cold months and excessive heating of the attic during the hot months of the year. In addition, only such a design solution can extend the life of the insulation by preventing the entry of water vapor from inside and condensation from outside the attic floor.
Types of insulation for roofing
Also check out these articles
- Choosing practical and comfortable furniture for your own home
- Perennial drip tube - an alternative to tape
- What you need for a manicure
- Buy an apartment quickly and easily
Thermal insulation materials are presented on the construction market in a huge range. You can purchase them in a store or go to the website and buy insulation for your home. However, most of them do not meet all of the above requirements. There are several types of insulation that can be used to create a thermal insulation layer on the roof of a house made of timber.
Insulation of the roof of a wooden house, what options there may be
In fact, there are only two options: insulating the roof of a wooden house during construction or, as is often necessary, increasing the thermal insulation properties of the roof of a finished house. In the first case, the use of insulation materials must be included in the project and, accordingly, the work must be carried out immediately at the time of laying the roof. However, such forethought is only necessary when the architect was commissioned to design a house with an attic. It often happens that residents want to turn the attic into a living room, which is not always insulated, because usually they try to ensure low thermal conductivity in the ceiling above the living spaces.
So, we are faced with the problem of insulating the roof, which previously was only protection from the weather. And, therefore, it is necessary to find ways to solve the problem that has arisen with minimal damage to the roof (this means that it would be undesirable to completely dismantle this very roof). Therefore, we will proceed from the structural features of the roof, as well as the climatic conditions of the area. The first step is to inspect the condition of the rafters, which must be unconditionally replaced if rot, severe cracking or traces of woodworm activity are detected. If there are no serious deviations from the norm, it is still advisable to carry out antiseptic treatment for prevention. Next, we move directly to insulation work. For a pitched roof of an already in use house, they are carried out only from the inside, but for a flat roof they can be carried out both from the inside and outside.
Technology
Contrary to popular belief, it is better not to do insulation during the construction process. After completion of the work, the house undergoes shrinkage, which can cause minor deformation of all structural elements. As a result, gaps appear on the surface of the heat-insulating cake, which negatively affects the quality of the work performed. Professional builders recommend waiting about a year and only then doing insulation. The process can be divided into several stages that require detailed consideration.
Preparation
Independent insulation of the roof of a wooden house begins with an inspection of all structural elements. This is especially true for old buildings where the roof leaked. During the inspection, it is necessary to pay attention to damp areas where traces of rot are visible or fungal spores are observed. Such elements are cleaned and treated with special compounds, and if necessary, a complete replacement is carried out.
This rule cannot be ignored. Despite its many undeniable advantages, wood is very dependent on a humid environment, so if there are traces of rot on the surfaces, it makes no sense to engage in thermal insulation until such phenomena are completely eliminated. Dampness will gradually destroy the rafters and ceilings, which will at least lead to damage to the thermal insulation layer.
Important! Ideally, when insulating a wooden roof with an antiseptic, you need to treat all surfaces, paying special attention to areas close to utility lines.
About the benefits of hydro- and vapor barrier
It is no secret that high-quality thermal insulation is a multi-layer cake, where each element performs a strictly defined function. In the standard version it looks like this:
- waterproofing;
- sheathing (if necessary);
- insulation;
- vapor barrier;
- finishing.
The first layer is waterproofing. Here you can use ordinary polyethylene film, which will do its job perfectly - protect the insulation from exposure to dampness.
Note! With prolonged contact with water, even neutral foam begins to absorb moisture.
Oversaturation leads to separation of the compressed granules with subsequent destruction of the insulation board. Attach the waterproofing directly to the base, fixing it to the rafters with the staples of a construction stapler. If your budget allows, you can purchase a superdiffusion membrane with a reflective layer. This is an expensive material, but it solves 3 problems at once: it protects from moisture, reflects thermal energy, creates additional insulation and sound insulation.
Then the thermal insulation is laid. The recommended thickness of the insulating layer varies between 10–25 mm depending on the climatic characteristics of the region. Ideally, a dense layer of insulation fills the free space between the rafters. A small ventilation gap is usually left at the top of the roof, which will ensure air circulation and prevent condensation from forming inside the insulating pie. Let us add that if mineral wool is used as roof insulation, it should not be used to cover the electrical wiring.
The final layer is a vapor barrier. This is a film that is designed to trap warm, moisture-laden air rising from residential premises. Here you can also use polyethylene, the joints of which are glued with construction tape. If the work is done correctly, the insulation is in a kind of waterproof cocoon, while the ventilation holes left do not interfere with natural air circulation. A finishing coating is laid on top of the vapor barrier.
Final stage
If the attic will be used as a living or utility room, it is recommended to insulate the floor. The work is carried out according to the following scheme:
- all gaps between the beams are sealed;
- vapor barrier is installed;
- insulation is installed, usually mineral wool or polystyrene foam;
- a layer of expanded clay is poured;
- the screed is poured.
A floor covering, such as linoleum, boards or laminate, is laid on top of the base.
Nuances of installing roof thermal insulation
Before you begin installing the roofing pie, you should decide in what order its layers will be laid.
Some types of materials, for example, polystyrene foam, are easier to place in niches formed by sheathing beams, carrying out work while being indoors rather than outside.
However, it is not always possible to install these materials in accordance with the technology, especially when the roof is already nailed to the lathing frame.
Thermal insulation of the roof of a wooden house is carried out using the following materials and tools:
- hammer, screwdrivers, screws;
- furniture stapler and staples;
- building level, ruler;
- sharp construction knife;
- self-curing sealant, etc.
To secure sheets of mineral wool or polystyrene foam in the niches formed by the intersection of the beams of the sheathing frame, you should also use special thin slats designed to “frame” the installed materials.
It is worth cutting the foam in such a way that the “working” dimensions of the finished sheet are identical to the dimensions of the niche previously formed for its installation.
When working with soft, compressible mineral or basalt wool, it makes sense to cut sheets whose length and width will be several centimeters greater than the length and width of the prepared niches.
It should be remembered that the insulation should not touch the moisture and vapor barrier sheets. It is better to leave a small distance between these layers, formed thanks to the additional duplicated counter-lattice.
Video:
A small space between the zones of the roofing pie will preserve the natural ventilation of the roof and extend the overall service life of the structure being created.
The process of pouring polyurethane foam differs significantly from work aimed at forming a thermal insulation layer created from traditional “solid” materials.
To evenly distribute the mixture of components over the roof of the room, you should use a special apparatus.
The optimal thickness of a polyurethane foam layer capable of retaining heat in the attic of a wooden private house in any season should range from fifteen to twenty centimeters.
The polyurethane foam mixture should be applied in stages, gradually increasing the thickness of the insulation.
If you want to build a reliable wooden house, equipped with a “warm”, high-quality roof, then carefully approach the issue of choosing the materials that will be used during the work, take into account the climate of the region and the total area of the future building.
Video:
https://youtube.com/watch?v=toBUp4SITcQ
Which insulation material should you prefer?
Modern insulation systems differ:
- fire safety;
- excellent thermal insulation properties;
- light weight;
- environmental friendliness;
- ease of installation;
- versatility, which allows you to use the same material for insulation of different roofing systems;
- long service life.
Manufacturers offer a fairly large assortment. In this case, delivery can be made in the form of mats, rolled material and in bulk. If you wish, you can always choose the appropriate option based on the price factor. In particular, you can insulate the roof using:
- Mineral wool, which is a fiber obtained from the melt of silicate metallurgical alloys, sometimes from rocks. Supplied in slabs and rolls. Can have a variety of sizes and densities. However, its use will require the installation of good hydro- and vapor barrier.
- Glass wool made from mineral fibers. It can have different sizes and different thermal conductivity, be in the form of plates and roll material. Has good sound insulation properties.
- Expanded polystyrene, which is also hydrophobic and resistant to damage by bioparasites. Available in slab form. Retains its shape for a long time of use. Differs in increased cost.
- Sawdust, which is laid together with lime. However, despite the availability of this insulation, it should be used as a last resort when constructing a roof due to the high risk of fire.
- Expanded clay, characterized by high thermal insulation properties.
The choice of specific material will depend on the type of insulated roof and financial capabilities. If you decide to purchase cotton wool, it is better to choose one whose characteristics indicate that it is hydrophobic. This means that during the production process the insulation was treated with a special compound that prevents moisture absorption.
How to insulate the roof of a private house: basic requirements for thermal insulation ↑
The roof of the house, which performs protective functions, is operated in difficult conditions of air humidity and regular temperature fluctuations. Therefore, a good insulation, taking into account the above factors, should:
- have a simple fastening,
- have high thermal insulation properties,
- be universal (suitable for any roofing system),
- have a long service life,
- have high fire resistance and fire resistance,
- be affordable.
Thus, for thermal insulation of the roof, special materials are used that have low thermal conductivity and sufficient moisture resistance.
Roof thermal insulation technology allows the use of various insulation materials. Among the most optimal in terms of insulation characteristics, fire safety and versatility of use are glass and mineral wool. Moreover, they are affordable. They are produced in rolls or mats, so they can be easily cut to the desired size, according to the distance between the rafters. Moreover, they are moisture-resistant, can withstand high temperatures and provide sound insulation.
It is also possible to insulate the roof with Izoverom. It is practical, lightweight and inexpensive. Its high resistance to moisture prevents the material from dissolving or deforming in water. This species has very low thermal conductivity. Due to its low weight, installation does not require any special effort.
Another heat insulator that is used for insulation is liquid insulation. It allows you to perform all thermal insulation work quickly, accurately, and efficiently. In addition to thermal insulation qualities, these materials also have waterproofing properties.
Insulation of the roof of a private house under a pitched roof
Since a pitched roof is more common in Russia, we will consider the option of insulating it first. The advantage of the fact that you can only insulate a pitched roof from the inside is that you can work even during rain, significantly reducing the time required to obtain the final result. The rafters have already been inspected and put in order; you can no longer put it off and begin insulating the roof of a private house, the attic under which, with our help, has every chance of turning into a cozy attic.
An ordinary “cold” roof has an extremely simple design: rafters, lathing, roofing. Sometimes between the sheathing and rafters there is a windproof layer, the role of which is usually assigned to a super-diffuse membrane, which is also an excellent waterproofing with a vapor permeability effect. If this layer is available, the insulation process is reduced by one stage, since protection from water between the roof and thermal insulation is extremely important in the Russian climate. If it is not there, we take a hydrobarrier film and cover the inside of the sheathing with it, using a construction stapler. It is advisable to grab the rafters lightly so that there are no gaps between them and the film (it is best for the film to “envelop” the rafters altogether).
Attics appeared in Europe, where winters are milder, without the Russian frosts that are familiar to us and unacceptable to Europeans. In our country, the insulating layer must be much thicker than that required by European standards.
The best way to insulate the attic is with mineral wool, the thickness of which should be at least 100 mm, but not thicker than the rafters. Next, we hide the rafters under a vapor barrier layer, on top of which, for greater effect, we nail down horizontal beams of small cross-section, between which we lay another layer of mineral wool of the appropriate thickness. The final touch is plasterboard or any other interior finishing options, up to plastic panels, on which the insulation of the pitched roof can be considered complete.
Mineral wool insulation technology
The material is produced from a melt of silicates or rocks, which has the form of fibers and is pressed into rolls or slabs of varying densities. It has soundproofing properties and also has the property of increasing thermal conductivity when wet. To use it as insulation, you need a high-quality vapor and waterproofing device.
Walls
To secure mineral wool to the wall, a frame of metal slats or a wooden profile is pre-installed. For this:
- Using a level, mark a line on the floor and ceiling on which the guides will be fixed.
- Installation of guides using dowels relative to the marked line.
- Installation of vertical elements with a distance of 50 cm from each other.
- Fixing the structure with metal screws.
Insulation is placed into the finished frame. When performing work, you need to monitor the density of the installation so that there are no gaps between the slabs. Upon completion of the work, a layer of waterproofing is installed on top, which at the same time serves as a fixation for the laid mineral wool.
Roof
The best time to insulate a roof is during its construction. If the house is built without insulation, then the work can be done later without dismantling the roof structures. For this:
- The presence or integrity of the waterproofing film is checked. If this is not available, they buy a hydrobarrier material that can retain moisture but allows steam to pass through. The rafters are wrapped with it and fastened with a stapler. High-quality waterproofing film has different properties on each side. Its upper part retains water, and the lower part allows steam to pass through. When laying the material, this feature must be taken into account.
- When laying cotton wool, preference is given to the rolled variety. The material is placed between the rafters in such a way that no gaps are formed, and there is a gap between it and the roof for air flow.
- Fastening the insulation using a nylon cord or slats, which are packed perpendicular to the direction of the rafters.
- Vapor barrier device using a special film, which is laid after thermal insulation and attached to the rafters.
- If the premises are residential, finishing work begins on the inside of the roof.
Installation of ventilation gap and waterproofing
The space for ventilation of the insulation helps prevent it from getting wet and deteriorating, which inevitably leads to a loss of protective properties. The minimum distance that should separate it from the roof surface is 20 mm. This allows excess moist air, which still passes from the room through the insulator, to be freely removed from the surface of the insulation.
The simplest waterproofing, still widely used in construction, is ordinary roofing felt. But to create more effective protection, it is advisable to use a special fabric that is vapor permeable. The best option is diffusion membranes, not ordinary membranes. In this case, only one ventilated gap is sufficient. For the usual version you need two of them:
- between the insulation and the waterproofing sheet;
- between the insulation and the roof covering.
These measures are a consequence of continuous physical processes occurring under the roof. But, for example, before insulating the roof of a house from the inside with polystyrene foam, these actions are not performed, since this material does not absorb moisture, which allows waterproofing and ventilation gaps to be neglected.
The insulation is laid with the smooth side facing the roof on specially fixed bars with an overlap of at least 100 mm, perpendicular to the rafters, after which it is fixed with staples or nails. During installation, a slight overhang is made to reduce the risk of damage during installation of the insulation. The joints are taped with tape. The waterproofing must completely cover the rafters.
Practical recommendations
If the attic space is a large and cold room, which is intended to be used as a living space in the future, then it is worth using various types of thermal insulation. Thermal and waterproofing work can be carried out both during the construction of the house and the erection of the roof, and after, when the house has already been built. If the roof is covered with a material such as slate or its analogues, then insulation work is carried out from the inside of the house. This changes the order of the layers of the construction pie, which must be taken into account during the process.
When using glass wool as a thermal insulation material, you should use protective equipment (suit, gloves, glasses) and protect your respiratory tract from small glass particles. When choosing insulation material, approach it rationally and do not forget that using the most modern methods is not always the most effective way of insulation. Sometimes traditional materials provide equally high-quality thermal insulation, and, moreover, at a more favorable price.
Anyone can insulate a roof with their own hands. You just need to strictly follow the instructions and follow the procedure when laying the layers.
Preparation process
Thermal insulation must be reliable, so it is necessary to choose high-quality coatings.
Savings are inappropriate here, because the construction is not being built for one year. The work is carried out six months after the construction of the house, not earlier. This time is enough for the wooden beams to finally form and take on their true position and shape. If the work is organized earlier, over time this will lead to deformation of the insulation “pie” and will reduce the effect of the work carried out to nothing.
Sheathing can be done in several ways, for which it is worth deciding whether the attic will be residential or not. If the room is a full-fledged room, it is better to sheathe the roof. When it is decided to leave the attic uninhabited, you will have to sheathe its floor and, additionally, the inner surface.
Before installing the insulation, check the reliability of the rafter system. After covering, it will be impossible to get to them; damaged areas cannot be replaced. Additionally, the rafters are treated with antiprenes and antiseptic compounds, which will provide reliable protection against fire and protect against pests.
Insulation materials
Modern insulation comes in all sorts of options. It can be difficult for an ignorant person to figure out which is better. Experts recommend exterior cladding using liquid or bulk insulation. Which one should you use to sheathe the inside of a wooden interior? The best insulation in this case is slabs of extruded polystyrene foam and mineral wool.
What requirements must the material used for roof sheathing meet? When choosing, pay attention to its performance characteristics
It is important that the insulation and roofing have the same service life, otherwise the roof will need to be repaired again. The material used for insulation must meet the following requirements:
The material used for insulation must meet the following requirements:
Be environmentally friendly, without formaldehyde and other toxic components; Have a relatively light weight, otherwise the material will put pressure on the wooden rafter frame; It is important that the roof holds its shape well; it is more advisable to use lightweight material that can hold its own weight well; Be dense enough, optimal indicators are 15 kg/m3. The denser it is, the higher its heat-protective characteristics; It’s good if the material protects the room not only from the cold, but also from outside noise; Fire resistance is an important indicator that insulation must have
In case of fire, it should smolder, preventing the spread of flame, and not release toxins; Have high vapor permeability. It’s good when the insulation helps remove excess condensation. Otherwise, the spread of fungus and mold is inevitable.
Basic materials
- Minvata. Universal insulation is mineral wool, a fibrous material made from rocky molten rocks that repels water. It has high noise and vibration absorption, is fireproof, cannot be deformed, and is not damaged by insects and rodents. If the roof is sheathed with mineral wool, it is advisable to lay the slabs on a wooden sheathing frame, on top of the vapor barrier membrane. The layer should be dense, without cracks or gaps, which guarantees maximum heat retention. A wooden frame is again mounted on top of the mineral wool, and nails are hammered in.
- Expanded polystyrene. In order for the roof to be light, durable, vapor-permeable, and at the same time have sound and vibration-absorbing characteristics, it is sheathed with sheet polystyrene foam. It allows you to sheathe a plane of any configuration, does not form seams, filling all the voids and cracks. The roof does not need additional treatment before covering; polystyrene foam can be mounted on anything: concrete, brick, wooden flooring, and so on. The main disadvantage of the material is its intolerance to UV rays, under the influence of which it is destroyed.
- Expanded clay. Very often, the roof is insulated with expanded clay, an environmentally friendly, durable material that does not deform over time and is not damaged by rodents. If insulation is carried out correctly, the plane will be strong, warm, and monolithic. Expanded clay attracts with its relative cheapness. You don’t need a lot of money for insulation; it’s enough to purchase a certain amount of expanded clay, rolled roofing felt, and start work.
- Insulation using new methods. Liquid heat insulator polyurethane foam is considered a new material that is applied to any surface by spraying and has high adhesion to wood, concrete, brick, and stone. Polyurethane foam fills hard-to-reach places and is versatile when a durable, seamless surface is needed. This is a relatively expensive heat insulator; for application you need to use a special installation. However, all the costs of blowing it out in winter will more than pay off by saving on heating.
The roof of modern buildings can be covered on the outside with waterproofing, fiberglass coated with bitumen. The coating is plastic, durable, and resistant to moisture, mechanical damage, UV rays, and temperature changes. Before laying the waterproofing, the surface is cleaned of old roofing, dust and dirt. Then chips and cracks are repaired with cement mortar, after which the mixture is allowed to dry and covered with primer or bitumen diluted with gasoline. When the coating has dried, begin installing the waterproofing.
Insulation materials
135 votes
+
Vote for!
—
Vote against!
The construction of wooden houses is again gaining popularity because many people like their unique air with the special aroma of wood. If for some reason the building was not insulated during construction, this must be corrected. To maintain warmth in a wooden house, you should insulate all surfaces: floors, walls, ceilings and roofs. In this article we will talk about how to insulate a wooden roof with your own hands, using the most common methods.
The need to insulate a wooden roof
Wood itself is an excellent heat-insulating material. And when operating a residential building, you should take advantage of these properties and try not to disturb the natural convection of air in the rooms. Thanks to the thermal insulation of the wood roof, the house floor beams will be protected from rotting and will not deteriorate ahead of time.
If the insulation of a wooden roof is not carried out correctly and the movement of air flow is disrupted, dampness will occur, fungus and other unpleasant consequences will appear on the rafters, floor beams and ceiling. To prevent this from happening, you need to carefully consider the choice of heat-insulating material, taking into account the fact that the roofs of wooden and brick houses are very different from each other. Therefore, the materials used for insulating brick buildings are not suitable for wooden houses.
Special thermal insulation materials should be used to insulate wooden roofs, which are characterized by a long period of operation, resistance to moisture and various loads, the ability to prevent the formation of cracks and deformation, and no risk of shrinkage, as this leads to the formation of cold bridges.
For many years in a row, straw was considered the best insulation for wooden roofs. Today there is a wider selection of materials for thermal insulation of the roofs of wooden houses. Since houses made of wood can easily ignite, it is customary to use materials that are not subject to fire, such as fiberglass and mineral wool.
Features of wooden roof insulation
If the house was recently built, insulation cannot be carried out until the wooden structure shrinks. At least a year must pass after construction. In this case, you must completely complete the finishing of the roof. You can take on thermal insulation work only after eliminating all the defects that appeared as a result of the subsidence of the house.
If a residential building is many years old, you need to take a more thorough approach to insulating the roof of a wooden house. If the roof has been leaking and has been exposed to temperature fluctuations and moisture for a long time, it may require major repairs or a new roof. Carefully inspect all places whose integrity you doubt, and check the wood for rotting.
But if the attic will be used as an attic or as a storage room, or the winters in your region are too harsh, then it is not enough to simply insulate a wooden roof; you need to simultaneously insulate both the roof and the floors between the attic and the living spaces. Be sure to insulate both the ceiling inside the house and the floor of the attic.
When installing a wooden attic roof, it is advisable to combine thermal insulation with a special reflective film, which is made on an aluminum base. The reflective side is attached to the outside. The main purpose of the film is to reflect ultraviolet rays in the summer months during sun activity, which should reduce the heating of the air in the attic.
Do-it-yourself insulation of a wooden roof
To carry out work related to roof insulation, you do not have to be a qualified builder. It’s enough to watch a video about insulating a wooden roof and understand that you can’t skimp on thermal insulation materials.
Roof insulation with mineral wool
Insulating a wooden roof with mineral wool is highly effective and durable. The low weight of mineral wool determines the minimum mechanical loads on the roof structure. Mineral wool is suitable for long-term use and can withstand elevated temperatures well in the summer, unlike polystyrene foam.
If you plan to insulate the roof with mineral wool, then it is advisable to use mineral wool mats rather than rolled material, as they do not settle over time and hold their shape better. But even when purchasing material in mats, it can be easily adjusted to the size of the gaps between the rafters. The material can be cut and cut.
When carrying out work, you must strictly follow this scheme for insulating a wooden roof with mineral wool:
- The first layer is waterproofing. If you are looking for the most economical option, then you should use a regular waterproofing film, which does its job well. But if the effect is important to you, it is better to buy a super-diffuse membrane. The insulation can be attached closely to it without additional sheathing for ventilation. Its vapor permeability is much higher than that of ordinary waterproofing.
- Insulation. Thermal insulation material must be laid in 2 layers in the cavities formed by the roof rafters. It is customary to lay in a dense layer of 10-25 millimeters. Its thickness will depend on the climate in your region. The insulation must be laid so that there is a ventilation gap between it and the upper edge of the rafters, which serves to remove warm, moist air that enters from below. But at the same time, you need to ensure that the thermal insulation material does not extend beyond the rafter system. Mineral wool slabs should not be used to cover cables and wires.
- Vapor barrier. On top of the thermal insulation material, a vapor barrier material is attached to the rafters, which is required to retain moisture-saturated air that rises upward. To prevent the penetration of moisture, it is customary to seal all seams of the film with special construction tape. Therefore, the insulation will be in the so-called moisture-proof “bag”, but the ventilation gaps will ensure normal air entry. Then the roof covering can be laid.
Thermal insulation of the roof with expanded clay
Expanded clay is called the most environmentally friendly material of all that is used for roof insulation. Therefore, it is ideal for insulating a wooden roof. This insulation is considered durable, it does not shrink and is not damaged by rodents. If you lay the material correctly, the likelihood of cold bridges forming is minimized.
In addition, the cost of insulating a wooden roof with expanded clay is acceptable: there is no need to invest large sums, you just need to purchase roofing felt in rolls and a sufficient amount of expanded clay.
And it’s worth acting using this technology:
- First, close all the cracks to prevent material from spilling out. In this case, a special film will not work - it may not withstand the load. That is why it is customary to lay roofing felt on the ceiling. In this case, an overlap should be made on the surface of the walls.
- Fill in the material. Do this carefully, because the properties of expanded clay deteriorate when poured intensively: many particles can break, losing their thermal insulation abilities.
- You can also cover the insulation with roofing felt on top, which will also act as a waterproofing material.
Roof insulation with polystyrene foam
Expanded polystyrene is not the best insulation for a residential building made of wood, but if this particular material was chosen, then you should pay attention to its flammability group. The most optimal option of the existing four groups is G1. Expanded polystyrene with this marking burns only upon contact with a fire source.
Expanded polystyrene has a number of advantages: lightness, the ability to cut it without special equipment, the ability to retain heat well even at high humidity, resistance to fungus and harmful insects.
It is necessary to insulate a wooden roof with polystyrene foam according to the same scheme as when using mineral wool. The only point: at the joints of the slabs, it is imperative to fill the gaps, as shown in the photo of insulating a wooden roof. This is most conveniently done using polyurethane foam, because it can be evenly distributed throughout the entire hole without gaps. In addition, such a procedure will not take much time.
Completing thermal insulation work
If you have completely insulated a wooden house and its roof, then the ceiling must be insulated due to the characteristics of wood as a material. Warm air in a wooden house, rising to the ceiling, will carry with it particles of moisture that settle on the floors and ceiling and provoke the process of wood rotting and mold formation. Thus, it is necessary to install insulation with waterproofing elements on the ceiling. The ceiling insulation scheme in a wooden house with a pitched or flat roof and an attic looks like this:
- An air cushion is a free space between the thermal insulation material and the ceiling to prevent the formation of condensation.
- Thermal insulation using fireproof insulating material.
- Vapor barrier is a membrane or film that prevents capillary moisture from penetrating the ceilings.
- Interior decoration.
After this, you can begin to insulate the floor in the attic, which is done as follows:
- Eliminate gaps between beams and beams. You can caulk them with tow, jute or felt, or fill them with polyurethane foam.
- Lay a layer of vapor barrier on the attic floor, and place a layer of insulation on top of it without gaps. You can use polystyrene foam or mineral wool as insulation.
- Sprinkle the floor surface with shalk or expanded clay, followed by a screed. If you plan to use the attic, you can install a wooden floor.
In addition, to insulate a wooden roof, you can use penoizol or liquid polyurethane foam, which is an inexpensive and effective material. It is usually applied by spraying directly onto the surface to be insulated. The whole procedure takes a minimum of time. The cost of insulating a wooden roof with foam insulation is low. In this case, there is no need to additionally prepare or dismantle the base. The work is completed when the desired layer thickness is achieved.
