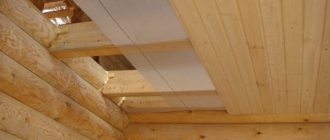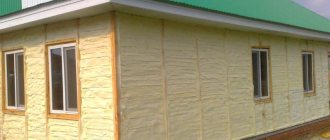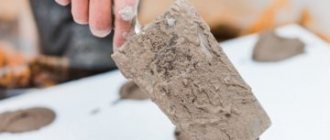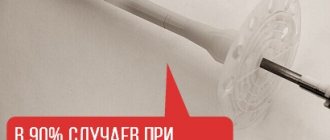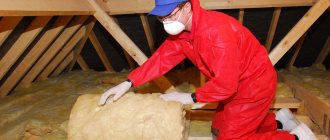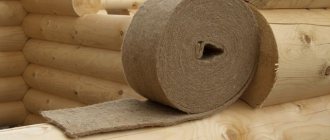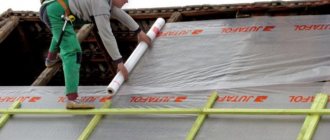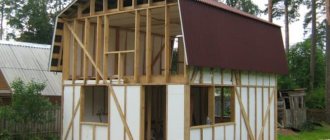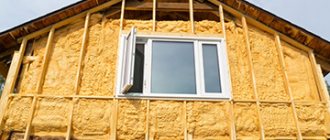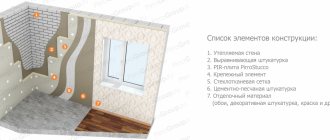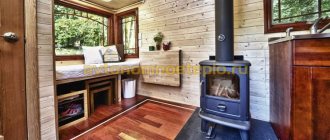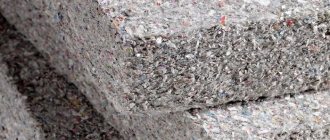Wind protection for the walls of a frame house is necessary for insulating the walls in the off-season. The higher the strength of the cold wind in the region, the more noticeable the savings on heating with the provided ventilation gap.
Neglecting windproofing leads to a noticeable decrease in room temperature in the autumn-spring period. An additional function of wind protection is moisture insulation, which significantly increases the durability of the frame structure. The film finish affects the wind resistance characteristics. In the long term, the strength of the building increases by preventing the frame from getting wet.
Windproof film for walls is laid after construction work on a frame house is completed, immediately before exterior finishing. The film or membrane protects the structure from active atmospheric influences such as rain and wind. This is not a thermal insulation, but a protective layer.
Wind protection functions compared to insulation
It is widely believed that the use of insulation compensates for wind protection and prevents moisture penetration. However, wind protection and thermal insulation are materials with different purposes. Insulation and protective film are not intended to be interchangeable.
For example, mineral wool without a membrane quickly absorbs moisture, the fibers swell and freeze. For foam plastic, there is no risk of loss of properties at high humidity, but the porous structure does not in any way prevent ventilation.
Other insulation materials also either deteriorate from moisture or do not protect against wind. If wind-hydroprotection is not provided, condensation will form inside the walls, contributing to rotting of the frame.
We can highlight the main functions of the moisture-proofing membrane, which are not typical for other structural elements:
- protection against penetration of atmospheric moisture into the frame;
- preventing wind from penetrating through finishing gaps;
- removal of steam from condensation that has penetrated from the house;
- creating an environment protected from the external atmosphere.
The membrane compensates for the exposure of a frame structure to wind and the vulnerability of a wooden structure to moisture. Neither exterior decoration nor insulation perform such functions. Therefore, wind and hydro protection is an important element in the construction of a frame house.
Features of the use of different types of wind protection
In addition to diffuse membranes, in practice, rigid insulation options , for example: OSB, fiberboards and Isoplan panels. Let's consider the pros and cons of each type of wind protection, and note the specifics of their application.
Using OSB: arguments for and against
Covering the external walls of a frame house with OSB boards solves several problems. Rigid slabs provide the basis for subsequent cladding and provide effective wind protection.
Advantages of the material:
- providing additional heat and sound insulation;
- strength – OSB perfectly holds back wind gusts;
- sufficient vapor barrier;
- environmental friendliness.
However, OSB does not tolerate a humid environment and needs additional waterproofing . In addition, rigid oriented strand boards tend to change linear dimensions with temperature changes. The result is the formation of gaps between the cladding panels and the walls being blown through.
Some people suggest covering the slabs with plastic film for waterproofing OSB. But such a solution negates the vapor permeability of the substrate, and is fraught with undesirable consequences: wetting of the insulation, deterioration of the microclimate in the house - increased humidity, the appearance of dampness.
Useful: Methods for forming and covering warm corners in a frame house
Isoplat – insulation and wind protection
Isoplat is a sheet material made from coniferous wood. No glue is used to press the fibers - molding into slabs occurs due to the softening of the natural polymer.
Characteristics of Isoplat:
- high thermal conductivity – 0.045 W/(m*k);
- moisture resistance due to treatment of the outside with paraffin;
- the fibrous structure ensures good vapor permeability;
- soundproofing ability – reducing the noise effect by 23-26 dB;
- high density – 230-270 kg/cub.m;
- environmental friendliness, biostability and relative fire safety - when a fire occurs, the material is charred, and the resulting ash blocks the access of air to the wooden frame;
- ease of installation and tight joining of windproof boards due to tongue-and-groove fixation.
The main disadvantage of Isoplat is the significant financial costs of installing wind protection for a frame house. Despite the declared moisture resistance, manufacturers do not recommend leaving the sheets open for a long time. Excessive wetting can lead to a change in the geometry of the Isoplat - the material is taken in “waves”.
Windproofing qualities of fiberboard slabs
The material consists of 50-60% wood fibers, the rest is Portland cement and various additives. This structure endowed the slabs with a number of positive characteristics:
- high water resistance along with vapor permeability - fiberboard slabs “breathe”, maintaining a favorable microclimate, and are not afraid of humidity;
- fire safety - the material tolerates high temperatures and does not emit toxic substances when burned;
- low thermal conductivity – wood-cement sheets reduce heat losses in the room.
An additional plus is strength, the density of fiberboard is 250-1050 kg/cub.m. The slabs provide reliable protection of the frame from adverse external factors, including gusts of wind. In addition, the material is easy to process; it can be milled and sawed. Fiberboard is a good basis for finishing: plastering the facade or attaching siding.
Many experts consider fiberboard sheets to be the optimal solution in frame construction - the material meets all wind insulation requirements.
Facade plasterboard - rough cladding
Drywall for external use, thanks to hydrophobic impregnation, becomes a good protective screen from climatic influences. Facade gypsum plasterboard prevents the blowing out of fibers of insulating materials and the penetration of moisture into the thermal insulation layer.
The main advantages of drywall as a rough cladding :
- leveling the surface of the walls;
- wind insulation for any wind rose - the erected barrier adjusts the air pressure, maintaining the vapor-permeable properties of the insulation;
- protection from precipitation and condensation;
- resistance to temperature fluctuations - the material does not change shape and size;
- environmental friendliness and frost resistance.
Compared to fiberboards and isoplats, finishing with plasterboard will cost less. However, the material will not provide additional thermal insulation like its competitors.
The disadvantage of façade gypsum plasterboard is possible deformation and destruction of the structure during prolonged contact with liquid or regular exposure to high temperatures. Drywall should not be left open for a long time and should not be used to protect the roof from wind.
Diffuse membranes for special purposes
Windproof diffuse membrane is actively used both in frame and capital construction. Its main purpose is to protect the insulation from moisture while maintaining the vapor permeability of the heat-insulating material.
Diffuse membranes have a number of advantages:
- strength and elasticity;
- ease of installation - installation can be performed at any outdoor temperature;
- compliance with the main requirements of wind protection: vapor permeable in one direction and resistant to moisture;
- fire resistance and environmental safety;
- immunity to UV rays and different temperatures;
- durability of use.
The membrane maintains normal ventilation of the insulation, promotes the removal of wet vapors from the room, providing the most comfortable microclimate.
The main competitive advantage is the ability to temporarily do without finishing material . The diffuse fabric will protect structural elements for several weeks. A more durable super-diffuse membrane will do an excellent job as a temporary roof.
Useful: Expanded clay: main characteristics and production features
Spunbond - feasibility of use
Spunbond is a covering material characterized by high permeability. Geotextiles are used primarily in vegetable gardening and horticulture, but some craftsmen have learned to use it in frame house construction.
Strengths of spunbond as wind protection:
- good breathability;
- high strength, elasticity and ease of installation;
- resistance to adverse factors: operating temperature range - from -50 °C to +100 °C, biological and chemical inertness.
A controversial point regarding the advisability of using geotextiles is water permeability. To minimize the likelihood of water penetrating the insulation, you should adhere to the installation nuances:
- attach the canvas vertically to protect the walls;
- do not use for roof insulation if the slope angle is less than 35°;
- create a ventilation gap under the wind protection layer for better “ventilation” of the spunbond and insulation.
The technology for laying the membrane consists of the following points:
- Lay out the desired side - rough on the inside, smooth on the outside.
- It is more convenient to strengthen the material vertically, although this is not critical.
- The film is rolled out and laid exclusively from top to bottom.
- Cutting the film can be done with any sharp knife.
- When cutting, an allowance of 10-15 cm is left for fixing to the wall.
- Fastening is done with dowels with plate caps.
- At least 5 dowels per square meter are used.
- The strips of material are laid with an overlap of at least 10 cm and fastened together.
Sergey Yurievich
Construction of houses, extensions, terraces and verandas.
Ask a Question
As you can see, attaching the protective layer is a simple elementary process. The films are supplied in ready-made rolls 1.5 m wide. They should be unrolled, stapled and nailed with dowels. The choice of fastening between dowels or a stapler is made based on the height of the wall. On the walls of two-story frame houses, you can nail strips one at a time, not forgetting about the overlap.
Vapor barrier of a frame house
The special design of frame walls, in which less dense porous materials are placed between high-density wood panels and closed from the street with durable sheathing, makes them vulnerable to steam entering from the premises. In order for warm moisture to be freely removed through the walls to the outside, wall materials must provide a stable or increasing rate of steam penetration.
There are no such conditions in frame houses. The steam, having leaked through the inner lining and accelerated in the heat insulator, slows down significantly on the outer lining slabs. As a result, condensation forms, which is absorbed by thermal insulation materials and frame elements. The way out of this situation is to organize a continuous film vapor barrier in the premises, which repels steam and does not allow it to pass deep into the multilayer frame wall.
There are several types of vapor barrier materials. The most practical, effective and affordable are two-layer films based on reinforced 100% polypropylene. Vapor barrier “Izospan B” is very popular, which has the following advantages:
- high strength and elasticity;
- long service life;
- resistance to ultraviolet radiation and temperatures (from -600C to +800C);
- low price.
Rolled material “Izospan B” does not allow water to pass through, withstands high breaking loads and is very convenient for installation.
The vapor barrier film is installed on the internal wall sheathing. In this case, it is important to lay the material with the smooth side towards the insulating boards, and the rough side towards the room. Such placement of the film will allow it not to allow steam to pass deep into the wall and not to interfere with the release of moisture into the room, which for some reason ended up in the wood of the frame or the heat insulator.
Installation of the Izospan B film is carried out in horizontal stripes in the direction from the ceiling to the floor. A stapler is used to attach the material to the sheathing. To achieve maximum sealing of the wall, the strips are placed overlapping (10-15 cm). All joints and fastening points are sealed with special tape (vapor barrier tape).
Next, you can immediately lay interior finishing slabs on the vapor barrier or pre-install additional sheathing to form a ventilated gap 3-5 cm wide. This design solution is especially important for frame houses for permanent residence.
House Wrap Materials
Covering materials are not suitable for external wind insulation; special films should be selected. But wind protection for the walls of a frame house can be made from other materials and their combinations. It is better to make a choice based on the budget, purpose and readiness of the building. In Russia, windproof membranes for walls are widely used in the following versions:
- polyethylene film with OBS board;
- spabond;
- windproof film;
- special membranes.
OBS and polyethylene for vapor barrier are more often used in combination than separately. The properties of vapor barrier and wind-hydroprotection are complemented by insulation. This option is the least expensive for frame houses. However, a low price for membranes is allowed for covering material or for finishing domestic buildings. For a residential building, it is better to choose a high-quality insulator.
An interesting solution is the use of agricultural material spabond. Although it allows moisture to pass through, it performs an excellent windproof function. It can be used as a budget finishing option, combined with a vapor barrier. As a result of using a combination, you can save significantly. This option is acceptable if wind protection for a frame house is required on a limited budget.
Multi-level complex solutions allow you to save money, but only special films and membranes provide a sufficient level of wind and water protection for a residential building.
High-quality wind protection for the walls of a frame house is achieved only thanks to special materials. You can find inexpensive options that ensure the preservation of the structure's frame and protect from the wind. Ondulin A120 and Izospan products are very popular, due to the high quality of the films. This solution is optimal in cases where wind protection of a frame house is required for permanent residence.
You can also buy superdiffusion membranes, for example, Izovek. They are more often used in roofing work, but are also used as a windproof membrane for walls. The difference between a membrane and a film is that it is multi-layered, which proportionately increases the cost and characteristics of wind-hydroprotection. Such insulation is justified in regions with high humidity and strong winds - for example, on the shores of lakes and seas.
Requirements for insulating materials
Considering the purpose of wind protection for the walls of a frame house, we can talk about desirable and unacceptable insulation properties.
Material requirements:
- Vapor permeability. If the wind barrier does not allow air to pass through, then the moisture leaving the room will begin to accumulate in the insulation and settle on the frame. Over time, this will lead to damage to metal or wooden posts, as well as a decrease in the thermal insulation of the building.
- Resistance to moisture. The material must be waterproof in one direction - not allow drops of water from the street to pass through to the insulation.
- Structure density. Wind protection must withstand strong gusts of wind, restraining their penetration into the home.
Diffuse membranes meet the specified requirements - the material simultaneously protects the insulation from external factors and releases steam from inside the frame structure. Ordinary polyethylene or vapor barrier film will not cope with the tasks.
Organization of a ventilation gap between the film and the finish
According to the installation technology, the ventilation gap in a frame house is selected based on the type of finishing. The choice of which film to use depends on the design:
- brick laying;
- tying the facade with boards;
- wet facade.
If external finishing is carried out without the use of wet facade technology, a distance from the film of 25-50 mm is required. It is realized either by sheathing or brickwork. Installation of sheathing slats is necessary in any case. The wind insulation of the frame house is fixed on top of the insulation, and slats are placed on top of it. Double or triple boards are placed on these fastenings. When using masonry, slats secure the layer of brick to the frame part.
It is better to make the gap vertical for ventilation and steam removal. The horizontal arrangement of the slats prevents evaporation.
Separately, you should consider the option of external façade finishing. When using plaster, lathing with plywood sheets can be used. If a frame house requires the implementation of the “wet facade” technology, double wind protection is needed. In the inner layer, a conventional membrane is installed on the insulation. Highly permeable glassine is attached to the outside under the plaster.
Do-it-yourself implementation of wind protection during construction
The external windproof film, together with the use of internal vapor barrier, protects the frame of the house from moisture penetration. It is important to take this final stage of building a house into account when performing construction work yourself to ensure the durability of the structure. Wind vapor barrier reliably preserves the heat-retaining characteristics of the walls, prevents rotting and makes the building cozy during prolonged rains. For a timber frame house, film wrapping is a necessary element.
You can ask your question to our author:
