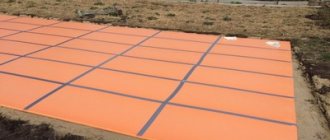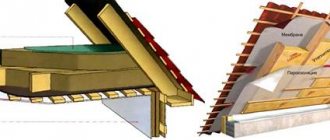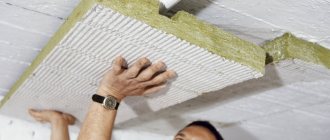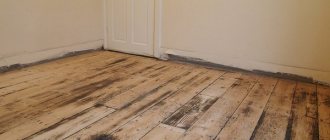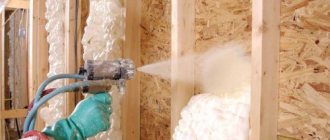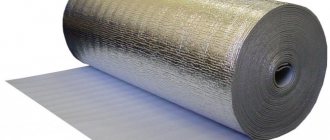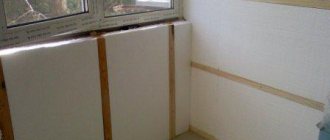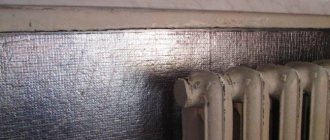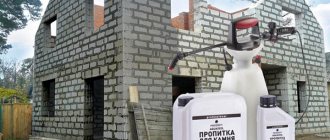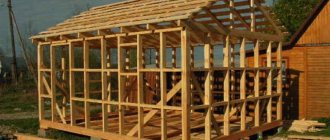Experienced owners believe that insulating the balcony from the outside is the best option for preserving internal heat. And they are absolutely right: after all, this saves up to 30% of all heating costs. In addition, in this way you can save space inside the room, which will inevitably be “eaten up” by the insulation during interior decoration.
However, for residents of high-rise buildings, external insulation of the balcony is only possible through the use of the services of industrial climbers. In addition, thermal insulation of a balcony from the outside often involves a complete change in its design and exterior - you need to be prepared for significant changes, among which there are, of course, many more positive ones.
Advantages
The advantages include the transfer of the “cold” part of the outer wall that is most susceptible to cooling into the room.
This occurs by creating an additional insulating layer on the outside, which helps retain heat in the internal space.
In this case, there is no need to create a heat-reflecting layer, i.e. no need to lay an additional layer of foil foam. Humid air freely leaves the warm room through pores in the wall, without being delayed along the way and without encountering a “cold damper”, as would be the case with internal insulation. In other words, there is no formation of wet condensation, which can lead to dampness, mold and destruction of thermal insulation.
Insulating the balcony from the outside saves internal space - it allows you to minimally use the internal thermal insulation capabilities. Thus, the external finishing allows the use of a thinner layer of insulation, thereby saving extra centimeters of space. If desired, the owners can change the appearance of the balcony using a wide variety of materials for decoration.
What you need to know about external insulation
Insulating the balcony from the outside will protect the balcony from the formation of condensation inside the room.
External thermal insulation is necessary if there is high humidity on the balcony, the walls often get wet, or they are colder than the air temperature inside. Insulation has many benefits. The main one is the removal of the “dew point” outside.
Dew point is the temperature at which air humidity reaches 100% and condensation forms on the walls. When walls get wet, dampness and mold appear. When insulating a balcony from the outside, you don’t have to worry about this.
Insulating the loggia from the outside has other advantages:
- saving usable space;
- simplicity of finishing work;
- the wall is warm at any temperature;
- there is no need to vacate the balcony.
If the balcony parapet is recessed in relation to the extreme point of the side slabs, there is no need to erect additional structures.
There are many advantages, but there are also disadvantages: high cost, complexity of work (you need an aerial platform, climbing equipment).
Before insulating a loggia or balcony, you will need to coordinate the upcoming work with your housemates, architectural and construction organizations and housing and communal services.
Methods
Methods of external insulation of a balcony include window insulation, namely the replacement of old worn-out window structures with new metal-plastic double-glazed windows. Insulation of balconies from the outside is carried out both from the front walls and from the ceiling and side walls.
Part of the insulation is carried outside, that is, practically to the street. With external insulation, not a continuous, but an interrupted thermal insulation layer is created. Uniformity in this case is not so important: some part is exposed in the outer areas, and the other remains inside. The complex creates the same layer, only not a single one, but consisting of several elements.
Preparatory activities
Insulating a balcony from the outside needs to start with planning. Make a technical calculation or find ready-made solutions offered by specialists.
It wouldn't hurt to assess the condition of the parapet, the scope of work, and the upcoming costs. All this is of great importance when choosing a material, the main requirement for which is high moisture resistance.
Types of materials:
- Sprayed polyurethane foam is best suited for insulating parapets made of corrugated sheets and metal structures. There is no need to create holding structures for it. It covers the cavities between the rods and stiffeners. This material is not cheap, and the application process is labor-intensive.
Spray polyurethane foam - Expanded polystyrene (foam) is a moisture-resistant, lightweight material with low thermal conductivity. This is a fairly economical option, but it is not durable or highly durable.
- Penoplex is inexpensive and has high sound and heat insulation properties. He is easy to work with. Penoplex is significantly superior to polystyrene foam in strength and durability.
- Sandwich panels are rarely used due to their heavy weight. It is not recommended to use mineral wool for external insulation of balconies. It needs a crate. And it is not distinguished by high moisture resistance.
Before you begin insulation, you need to prepare the surface. Brick structures are pre-puttyed with tile adhesive.
A parapet made of metal structures and corrugated sheets is sheathed on the inside of the balcony, and the protruding elements of the metal structures are covered with a thin layer of insulation.
All balcony surfaces are cleaned of dirt and mold. Then the defects are puttied, the walls and ceiling are treated with a primer.
Materials
In this case, the following can be used as thermal insulation materials:
- expanded polystyrene;
- mineral wool;
- sandwich panels.
Most often, polystyrene foam and mineral (basalt) wool are used as insulation. The positive qualities of these materials are their low cost, light weight, low thermal conductivity, moisture resistance and resistance to mold.
Expanded polystyrene or polystyrene is most preferable - it is easy to work with, while working with mineral wool requires gloves and respiratory protection. Sandwich panels are heavy for balconies, so they are used very rarely.
Fixation
Typically, a special frame made of slatted timber is used to fix the thermal insulation material. Metal hangers are fastened in advance, onto which profiles will later be installed to secure the façade finishing. Expanded polystyrene is fixed simultaneously with special dowels and polyurethane glue. All seams are sealed with polyurethane foam.
From the outside, siding is hung on the insulation using metal profiles, PVC panels, lining or frame are simply plastered as desired.
External wall insulation, glazing
Let's look at how a balcony is insulated from the outside using penoplex or polystyrene foam. Since the dew point is outside the balcony, there is no need to waterproof it. For more information about the technology of insulating a metal parapet, watch this video:
Stages of work:
- If the thickness of the material is more than 50 mm, mount a frame made of slatted timber.
- Fill all seams with polyurethane foam.
- The walls should be covered with insulating material from the bottom up, leveling the rows using a stretched fishing line. Any type of adhesive construction mastic is suitable for this.
- It is necessary to apply the adhesive composition to the surfaces of walls, sheets of material, and joints over the entire area of the surface to be treated. Use mastic generously.
- When the glue has completely dried (after about 3 days), additionally secure the insulation with dowels with wide heads.
Entrust glazing to professionals.
The method is used to insulate the parapet. This is not always possible with side walls. In this case, you can insulate them from the inside.
Take the installation of a window unit seriously. Saving on it, frames and fittings makes all insulation measures in vain.
A metal-plastic window block with triple glazing is best suited for glazing a balcony. The choice of window profile depends on the climatic conditions in your region.
Glazing
Glazing is the installation of a special window unit, most often made of plastic. If such a design were truly effective at containing heat, then additional insulation would not be required. The problem is that the described blocks increase the temperature by only a couple of degrees - plastic and double-glazed windows can only prevent precipitation and wind.
The window unit, the installation of which is accompanied by insulation of balconies and loggias, is a kind of “cover” - usually the extension is open, and after glazing it is closed on all sides. Then they begin complex insulation.
Insulation with foam plastic or penotex
If you want to quickly and inexpensively insulate a structure, it is best to use polystyrene foam or penotex. These materials are easy to use and suitable for virtually any climatic conditions, which cannot be said about their analogues. The procedure for thermal insulation of a balcony or loggia is quite simple. It goes like this:
- The balcony façade is cleaned of finishing, then treated with a primer, which will protect it from excess moisture and the formation of mold on the structure.
- Then a sheathing made of wood beams or aluminum profiles is mounted on the frame. It is attached to the structure using self-tapping screws. The thickness of the beams is selected depending on the thickness of the thermal insulation, since the insulation should not protrude beyond the sheathing. Please note: if you use timber to create the sheathing, give preference to the lightest types of wood.
- Next, the facade is covered with insulation sheets. They are mounted under the sheathing and fixed to the concrete base using special mounting adhesive.
- After this, the structure is covered with sheets of plasterboard, lining or plastic panels. All joints are sealed. Only upon completion of such work is the insulation of the balcony considered complete.
If the adjacent areas below and above are not insulated and glazed, you will need to take care of additional insulation of the canopy and floor of your balcony. It can be done from the inside using polystyrene foam, penotex or other materials.
Since work on external thermal insulation of a loggia is associated with increased risk, it must be entrusted to industrial climbers. They can cope with such a task quickly and efficiently. If you do not have this opportunity, carry out internal thermal insulation of the room; you can handle it yourself.
Common mistakes when insulating:
More about wall structures
The insulation of loggia walls is, in fact, also external. Despite the fact that the work is already being carried out in a room protected on all sides by a window block, these walls have no relation to the living space.
Work begins with cleaning the base. This is necessary so that the thermal insulation boards lay normally on the surface. After cleaning the surface, they begin gluing the slabs: the composition is applied, the slab is glued. It is necessary to ensure that the slabs lie flat. The joints are filled with construction foam.
Then they move on to doweling to make the structure more reliable. For reliability, a reinforcing mesh is installed on the insulation between two layers of glue. Once everything is dry, you can apply a layer of finishing.
Finishing the insulating surface
Any waterproof sheet materials (corrugated sheets, siding, PVC panels, etc.) are suitable for exterior finishing. They are secured using anchors, the length of which is not greater than the total thickness of the insulation and parapet fencing.
Another option for exterior finishing is plaster. First, coat the insulation sheets with a primer. Then secure the fiberglass mesh on top (between two layers of glue), and reinforcing corners in the corners. You can start plastering. To learn how to sheathe a balcony with corrugated sheets, watch this video:
Finishing when deciding whether to insulate a balcony from the outside allows you to hide all the defects that appeared during the work. To achieve the best effect, after you have insulated the balcony from the outside, take care of the heating system. Don't forget about electrical wiring, sockets and lighting systems.
Preparing the balcony
Before you place an order for an insulation service or start working on your own, evaluate the amount of time and money spent, the condition of the balcony structure, and draw up an estimate. Then, when the supervisory authorities give the go-ahead, you can begin purchasing building materials and preparing for insulation.
Choose a set of tools. No complex equipment (except for calling an aerial platform) is needed; the kit usually includes:
- Screwdriver Set;
- Electric screwdriver;
- Electric drill;
- Hammer;
- Hammer;
- Measuring instruments – tape measure, ruler;
- Cutting tools.
As for materials, in addition to insulation and cladding sheets, you will additionally need fasteners (umbrella dowels, screws, anchors), moisture-resistant adhesive mastic and polyurethane foam.
Pay attention to the material from which the balcony parapet is made. If it is corrugated sheeting or a metal frame, then it will need to be sheathed from the inside to improve the appearance and reduce the influence of metal cold bridges.
Suitable cladding for the outside of the balcony: plasterboard, chipboard, plastic panels, plywood sheets. Parapets made of other materials can be finished as desired. Brick options are pre-puttyed with tile adhesive.
Before installing the insulation, you need to clean all surfaces of the balcony from dirt, putty the defects and foam the seams. The walls and ceiling surface are primed.
Wall insulation
Action plan:
Waterproofing is carried out. Beams in the form of a lattice are installed on top of the waterproofing. The cross-section of the beam must be selected in such a way that after laying the insulation, a small space remains between the finishing surface and the insulation. As a result, an air cushion is formed - the thermal insulation characteristics will improve.
We put insulation into the formed cells. Finishing the walls. Chipboard, lining, plasterboard, etc. can be used as finishing materials. It depends on individual preferences.
You can choose the material that suits your aesthetic parameters by looking at many photos of balcony insulation on the Internet.
Material selection criteria
Mineral wool on the outside of the balcony needs to be covered, as it absorbs moisture.
The insulation has a number of requirements that it must meet:
- thermal insulation efficiency;
- the ability to pass moisture from inside the room to the outside, but not from the outside to the inside;
- chemical inertness;
- resistance to corrosion, rotting, mechanical damage;
- lack of environment for the development of harmful microorganisms;
- durability;
- fire resistance.
It is impossible to insulate a balcony from the outside with materials that do not meet these requirements. If mistakes are made, the consequences will be unpleasant. In the best case, external insulation will quickly lose its appearance and performance properties. At worst, it will become a source of danger for apartment residents.
Universal option - mineral wool
Insulating a loggia with mineral wool is ideal for all requirements. This material is suitable for dry and wet methods, working outside or inside the balcony. For a dry ventilated facade, mineral wool is the only completely safe material.
Manufacturers produce stone wool of different densities in order to properly organize moisture circulation when insulating a loggia. A denser layer is laid on the wall, a less dense layer is laid on the second or third level. This way moisture freely leaves the room, but does not penetrate from the street, and condensation does not form.
Alternatives to mineral wool
Penoplex is not afraid of moisture and low temperatures, but is destroyed by ultraviolet radiation.
In addition to mineral wool, other materials are also used to insulate the plastic fencing of the balcony from the outside. The most common of them are polystyrene foam and penoplex. Polystyrene foam is cheap, resistant to moisture, and bacteria do not grow in it. A serious drawback is that it catches fire easily. Penoplex is durable (up to 40 years of service), resistant to moisture and mechanical damage. In a fire it melts, releasing toxic substances.
The material is selected based on the requirements of the apartment owners. In damp climates, penoplex will be more effective. Mineral wool is a universal, but not the only solution.
Recommendations for insulating a balcony
- Internal insulation of the balcony is carried out from top to bottom. First, the ceiling is insulated, then the walls, and the work is completed with the floor.
- Then they choose what to insulate with.
- After this they make the frame.
- Attach the selected material. To do this, blocks of the required size are cut so that they fit between the frame parts.
- If you need to choose how to properly insulate the floor on a loggia, it is better to choose mineral wool. It is suitable for thermal insulation of balcony floors. But don’t forget that you need a crate. Without it, mineral wool slabs are severely deformed.
The insulation of loggias and balconies from the inside must be combined with high-quality glazing:
Warm glazing of the balcony
- To do this, install frames made of plastic profiles or wood.
- They are supplemented with double-glazed windows.
- To provide support for the frames, the fence is reinforced with foam blocks or a metal frame. If the reinforcement is performed with foam blocks, then they will play an additional role in preserving heat.
Video instructions for insulation
Balcony insulation is approached from a technical perspective. Compliance with the rules for installing thermal insulation and waterproofing guarantees many years of operation of the additional space, regardless of the time of year. And a limited space does not require large financial costs. Therefore, they use expensive, but high-quality materials.
Do-it-yourself insulation of the balcony floor
A lot of cold comes from the bottom concrete slab, and insulating the walls of the balcony may not bring any results if you do not provide high-quality and sound insulation of the floor. First you need to waterproof it and put insulation. The number of layers of insulation is at your discretion, but each layer must be treated with sealant around the perimeter and joints. When laying several levels, it is recommended to lay the insulation so that the joints of the layers do not coincide. This will increase the heat-saving characteristics of the floor.
Next, you should make markings for the logs. For the logs, 50x50 wooden beams treated with an antiseptic are used. The logs need to be laid across the balcony every 50-60 cm, the outer beam should be placed at a distance of 5-10 cm from the wall and laid after pre-treating it with an antiseptic. The logs must be placed on plywood pads to avoid damaging the insulation.
Using a plumb line, level the floor at the highest point and fix each joist with self-tapping screws in 3-4 places. Insulation should also be laid between the joists. 5-centimeter polystyrene foam works well. It is laid close to the joists, and the gaps are filled with polyurethane foam.
Do-it-yourself insulation of the balcony floor
We advise you to study - Construction of a wooden house: which timber to choose
Now the floor can be covered with plywood, boards, MDF or chipboard. Materials must be moisture resistant and have a water-repellent coating. You can put laminate or linoleum, carpet on top, or cover the material with paint and varnish. There are plenty of options for finishing the floor with your own hands. At the last stage, you need to trim the protruding edges of the insulation, apply sealant around the perimeter and install the baseboards.
You can also install electrically heated floors on your balcony. They are easy to install on the screed. In this case, the heat on the loggia or balcony can be maintained even after the central heating is turned off. It is worthwhile to dwell in more detail on some types of insulation used when modernizing a balcony or loggia structure.
