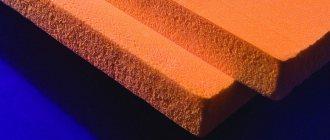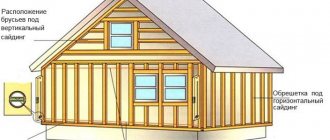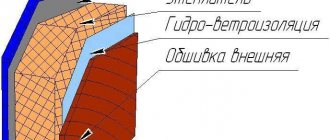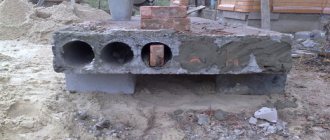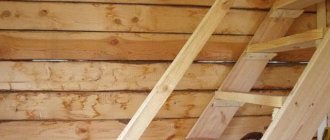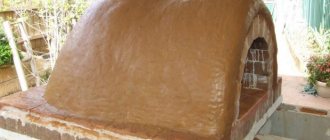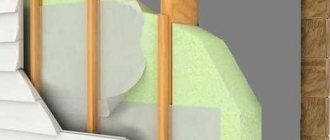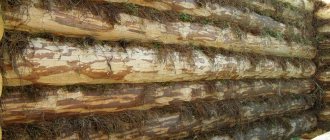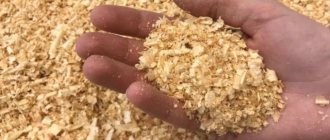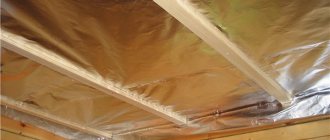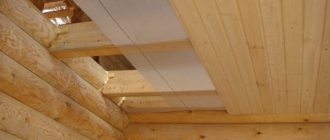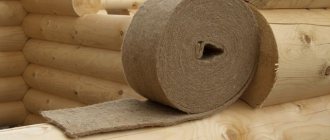4888
From this article you will learn:
- In what cases is it necessary to insulate a house made of laminated veneer lumber?
- How to choose thermal insulation for insulating a house made of laminated veneer lumber
- What are the advantages and disadvantages of insulating a house made of laminated veneer lumber?
- What are the rules for insulating a house made of laminated veneer lumber?
Having your own warm and cozy home is the dream of almost every family. And if coziness can be created in a house for years, then it is best to take care of insulation at the construction stage, especially if the construction is made of natural materials. The question of whether it is necessary to insulate houses made of laminated veneer lumber has occupied the minds of specialists for a long time, since the technology for Russia, to say the least, was quite innovative. Today, the nuances associated with construction and insulation are well known, so let's take a closer look at them.
Thermobeam
This material, offered by Teplobrus, WoodLock, etc., costs about the same as laminated veneer lumber from solid pine - 18–20 thousand rubles. for 1 m3. As a rule, it has a three-layer structure: the outer lamellas (linings) 35–45 mm thick are made of chamber-dried planed boards, and the “middle” is made of polymer cellular insulation with a density of 45–60 kg/m3 (extruded polystyrene foam, polyurethane foam, polyisocyanurate foam) .
The ends of the thermal beams are sometimes simply painted over, but it is better to first remove the insulation from the outlets and glue wooden dies in its place. Photo: “Angarsk House”
Depending on the type of insulation, production technologies also differ: blanks made of solid (for example, polystyrene) foam are glued to boards under pressure, and polyurethane foam is used in liquid form, filling the space between the lamellas, which are previously fastened with wooden jumpers. In the first case, there are no cold bridges, but in the second, higher strength of the timber and its resistance to warping are ensured. Some produce five- and six-layer timber, alternating boards and EPS, which increases the strength (bearing capacity) of the walls and facilitates the installation of doors and windows.
The tightness of the inter-crown connection of the thermal beam is achieved by milling a longitudinal lock, the profile of which captures both the insulation and the wooden linings. Sometimes the seam is additionally sealed with polyethylene foam or fiber tapes. Photo: Termobrus
The crowns are held together with pins or pins. Photo: Holz House
And corner joints and cuts are made by cutting half a tree. Photo: Vladimir Grigoriev/Burda Media
With a thickness of 150 mm, walls made of thermal timber have a heat transfer resistance (R) from 2.9 to 3.2 m2 • °C/W. Longitudinal grooves and ridges are selected in the timber, due to which the inter-crown connection is well protected from blowing. Theoretically, it does not need to be compacted, but usually when assembling a house, builders lay polyethylene foam, flax-jute or polyester tape between the crowns. When using polyethylene, it is important that the tape is laid only in the insulation layer and does not go into the joint between the facings, contributing to the accumulation of moisture in the wood. The vertical stability of low (up to 3 m) walls made of thermal timber (as well as other types of insulated timber) is achieved mainly due to corner and longitudinal tenon joints.
Polyurethane tape. Photo: Vladimir Grigoriev/Burda Media
They try to minimize the number of dowels or tie rods for which holes must be drilled in wooden facings and/or lintels, often placing vertical fasteners only in corners, near openings and in narrow partitions. Considering the accuracy of the geometry and the low probability of warping of the timber, this is acceptable. When constructing the walls of a two-story house, the screeds should be placed in standard increments of 1.5–2 m.
Thermal timber is lighter and much warmer than traditional lumber, but maintaining a comfortable level of air humidity in a house built from it is more difficult. The fact is that the high-density insulation materials used have a closed-cell structure and do not allow steam to pass through well. Sometimes normal air exchange can be ensured only with the help of forced ventilation, but in a sparsely populated house two or three natural hoods and ventilation through windows are usually enough.
Window and door openings require casings, which are installed before the walls are filled with insulation. Photo: Yeti Architects
As for the durability of thermal timber, there is no complete data on this yet; we can only note that the declared service life of the insulation used without changing its properties is more than 50 years.
As a rule, timber is insulated with foam plastics. Photo: “Angarsk House”
Less often - cork agglomerate and other materials. Photo: PromStroyLes
Sometimes voids are left unfilled and cellulose wool is blown into them at the construction site. Photo: Logeco
Important points that sellers may not mention!
Actually, there are only two such moments, let’s get acquainted with them.
- Today, insulated timber is often produced in low quality. Therefore, immediately before construction, you will have to check each product separately.
- It will be stuffy in a house made of such building material, since it (the house) will be completely sealed.
Manufacturing Features
The procedure for making insulated laminated veneer lumber looks something like this: first of all, the boards are placed in a special dryer and brought to a moisture content of no higher than 12 percent, then special elements are made from them - lamellas with inserts. If we talk about lamellas, then these are a pair of long boards located in parallel and fastened together using special fasteners (known as “dovetail”) with one step or another.
It turns out that identical cavities are formed between these boards, into which, as noted above, insulating material will be placed during installation.
To give products the profile required by technology, a special four-sided planing machine is used. And due to the fact that the heat insulator will evenly compress/bulge during installation, it will not be able to penetrate the seams in the beams - this is what ensures the final external characteristics both inside and outside (we are talking about the fact that a house made of such timber looks like completely wooden building).
Note! If desired, the developer may well use a combined beam - this is if one part is made of wood of a higher quality, and therefore more attractive in terms of aesthetics.
Logeco stacked timber
The material is a hollow type of thermal timber: the cavities between the boards are filled with vapor-permeable fibrous insulation (mineral or cellulose wool) during the construction process. In this case, the internal space of the beam is divided by longitudinal partitions, and the transverse wooden connections between them are arranged in a checkerboard pattern, which avoids the appearance of cold bridges. The wooden elements of the beam are not only glued together, but also connected with transverse brackets for greater strength. During construction, a traditional flax-jute or fibrous synthetic sealant is laid between the crowns.
The parts of a house kit, as a rule, do not need adjustment and fit tightly to each other, but as a result of uneven shrinkage, the gaps may increase. Photo: Yeti Architects
Double “mini-beam”
The essence of this technology is that between two relatively thin (usually 45 mm thick) walls made of dry tongue-and-groove boards, built according to the principle of a log house (with a half-timber connection in the corners), a layer of thermal insulation, usually blown-in cellulose wadding, is placed.
Assembling walls from double “mini-timber” is more difficult than from regular timber or rounded logs, since more operations are required. Photo: Homgart
In terms of cost, walls made of double “mini-timber” with a thickness of 200 mm (R ≈ 3.8 m2 • °C/W) are close to walls made of solid laminated timber with a thickness of 150 mm. The frame of the house only needs painting and theoretically should exhibit minimal shrinkage - no more than 3% of the height. But due to the difference in environmental conditions, indoor and outdoor wooden walls shrink unevenly. Moreover, after the end of the main shrinkage in the cold season with functioning heating, the inner layer dries out, while the outer layer swells from rain and fog. In this case, the difference in material moisture can reach 40%, and in volume - 7%. Since the internal and external boards are rigidly connected to each other in the corners, the former “hang” on the latter, as a result of which cracks are formed on the internal surfaces, and when the length of the walls is more than 6 m and the height is more than 3 m, local distortions of the frame of the house are possible.
Shaped cornices and borders help decorate the façade of a building. Photo: Naturi
The problem is solved by a sliding dovetail corner connection, which allows the walls to “live” independently of each other, but increases the cost of the house frame by at least 15%. Another way to increase the strength of the walls and prevent the insulation from blowing out is to replace a 45 × 100/120 mm thick board with a 70 × 140/180 mm timber with double or higher tongues. Such walls are more reliable and look more solid, but they will cost 60–80% more.
When building a house from double “mini-timber”, it is advisable to seal the crown joints with polyurethane foam tape; You can also use timber with a high double tongue. “Mini-beam” only needs painting, but the coating should be renewed every 5–7 years, otherwise the walls will begin to warp and rot. Photo: 101 DOM
Insulated laminated veneer lumber (packaged timber)
In order to overcome the main “bottleneck” of laminated veneer lumber - insufficiently good heat conservation - it was proposed to glue sheets of polystyrene foam or other, more modern thermal insulation material, such as polyurethane foam or polystyrene, into its core instead of wooden lamellas.
Insulated laminated timber | Insulated laminated timber |
an insulated beam with glued insulation was born . An example is the patented insulated profiled timber “777D” (Maler House).
Ratio of wall thickness at the same value of heat transfer resistance
A house made from insulated laminated veneer lumber is as warm as a frame house, while having much better environmental performance. Indeed, in a frame or frame-panel house, the internal heated space must be hermetically sealed from the thermal insulation filling of the walls in order to prevent the insulation from moistening and freezing during the cold season. The result is a thermos house in which the microclimate is completely determined by the operation of the ventilation system; There can be no talk about any advantages of “natural wood”. This is not the case in a house made of insulated laminated veneer lumber. However, its ecology directly depends on the quality of the insulation used.
House made of insulated laminated timber | House made of insulated laminated timber |
House made of insulated laminated timber | House made of insulated laminated timber |
Single “mini-beam”
This simple and reliable design is essentially one of the options for facade insulation. The basis of the wall is a frame made of dry boards with a section of 50/70 × 120/140/180 mm. From the outside it is covered with a vapor barrier, and then a sliding sheathing is installed from bars 50 × 100 or 50 × 150 mm, depending on the required thickness of the insulation (mineral wool boards). The insulation is covered with hydro-wind protection, and then the house is sheathed with imitation timber (you can use other options for façade boards, as well as composite and vinyl siding). The corners are decorated with wooden overlays, which protect the insulation from moisture and give the house a finished look.
To avoid the risk of uneven shrinkage, it is advisable to build walls made of “mini-timber” no higher than 3 m; Projects with an attic or semi-attic floor are preferred. Photo: Yeti Architects
Construction of a fence based on a single “mini-beam”
1 - beam; 2 - vapor barrier; 3 - insulation; 4 - frame; 5 — wind and moisture protection; 6 - sheathing; 7 - imitation timber. Photo: Homgart
The construction of “mini-timber” walls does not use vapor barrier or windproof materials. The wall releases moisture to the outside air, and a comfortable microclimate is maintained in the rooms
Technology of insulating a house made of timber
To insulate the walls of a wooden house, it is necessary to choose a heat insulator with good vapor permeability so that the wood can “breathe”. In this case, the wood will have optimal moisture content, which will significantly reduce the likelihood of the formation of rot, mold and fungi. The best option for insulating the walls of a log house is considered to be mineral wool laid under siding or a ventilated facade. We will consider this technology as an example.
Wall insulation
External insulation of the walls of a timber house is carried out in the following order.
The preparatory stage includes the following activities:
- The walls are treated with an antiseptic to protect the wood from mold and insects.
- The joints between the timber are caulked, as well as the cracks around door and window openings.
The next step is the construction of the sheathing, which is necessary for installing insulation and subsequent fastening of the siding. The lathing consists of horizontally fixed bars, the thickness of which is equal to the thickness of the insulation. The step between the bars is 5–10 mm smaller than the mineral wool slabs, so that the material fits tightly between the slats.
Note! The lumber used to construct the sheathing must also be impregnated with an antiseptic to protect it from rot and mold.
After installing the sheathing, heat-insulating mats are inserted between the bars. It is recommended to use thinner slabs to lay them in two layers with offset joints - this achieves maximum thermal insulation effect and reduces the likelihood of blowing, since there are no through gaps.
After installing the insulation, the mineral wool must be covered with a windproof membrane, which is attached to the sheathing bars with a stapler, and the joints are taped.
Vertical slats 2–5 cm thick are nailed to the horizontal bars of the sheathing, which provide a ventilation gap to remove excess moisture from the insulation. Siding is attached to the vertical sheathing: it can be plastic or metal strips, imitation timber (block house) or wooden lining.
Insulation of the first floor floor
An important aspect for ensuring good heat saving performance of a residential building for winter living is reliable insulation of the ground floor floor. In a wooden house, the insulation of the floor is carried out using joists, between which almost any insulation can be used, since there is no mechanical impact on it. Most often, EPP boards are laid between the joists, since they are not subject to rotting and do not absorb moisture. If the underground space is dry, you can use basalt wool mats covered with a vapor-permeable film on both sides. Also, to insulate the floors of the first floor, other heat-insulating materials are used: fine-grained expanded clay, polystyrene foam balls, ecowool.
Roof insulation
If the attic in the house is not habitable and not heated, the attic floor is insulated with materials used to insulate the floor of the first floor. You can also use sawdust mixed with clay as insulation for the attic. After drying, this mixture forms a durable coating on which you can walk without fear.
To reduce heat loss through the roof in a residential attic, the roof is insulated. To do this, insulation is laid between the rafters - most often polystyrene foam or mineral wool is used, and polyurethane foam is also sprayed. When using mineral wool as a heat insulator for a roofing pie, it is protected from the roof side with a waterproofing film, and from the attic side - with a vapor barrier film.
After installing the insulation, sheets of plywood or OSB are placed on top of the rafters.
The comprehensive thermal insulation of a log house can significantly reduce heat loss and save on heating in winter.
Weak spots
Problem areas of walls made of any insulated timber are openings and corners. In the corners it is necessary to cover the insulation and decorate the ends of thin boards. When ordering a house kit, the necessary parts must be glued into the timber, and additional end caps or sliding strips must be installed. Sometimes you have to make camouflage structures yourself. It is more difficult to properly design the openings. Some builders ignore the shrinkage of the walls and rigidly fix the rough frames without leaving compensation gaps above them. This is a gross mistake, especially since it is not difficult to manufacture and install traditional casing. To do this, you need to remove part of the insulation at the ends of the walls and insert sliding slats in its place, and nail the rough frame boards to them. Above the upper lintel of the latter, it is necessary to leave a gap insulated with fibrous material of about 4% of the height of the opening.
When building from insulated timber, the speed of work and proper storage of the house kit are very important. Wet boards begin to lead, the crowns do not stick together well, and parts may break along the adhesive seam or insulation
Thanks to locking and tongue-and-groove connections, a wall made of vertical timber has high strength and is not blown through. Photo: Naturi
08.06.2017
Wall made of insulated laminated veneer lumber with a PPU layer, Construction.
Logs, rounded logs, beams, profiled beams and laminated laminated timber, mini-beams, and finally, insulated laminated veneer lumber - this is roughly how the chain of “evolutionary” development of long building materials made of wood appears. Each subsequent stage, a link in this chain, provided more convenient and high-quality installation of walls in wooden housing construction. The log “acquired” standard dimensions, standard precisely cut profiles of inter-crown and corner joints and “became” a profiled beam. When it came to insulating the house and improving the heat-insulating qualities of the material, the logs were turned into boards for assembling multilayer walls with intermediate layers of porous thermal insulation.
Wall thicknesses made of different materials that are equivalent in thermal insulation properties, Industrial and construction.
Wood already has a high thermal resistance, which makes it possible to get by with decimeter-thick walls instead of meter-thick stone and brick ones. With additional thermal insulation, you can make the walls even thinner, lighter, and at the same time cheaper. Let's add to this an even lighter and less expensive foundation for light walls. As a result, we get a wooden house that can be built inexpensively by a small team, without special powerful construction equipment. Of course, nothing prevents you from making an expensive cottage or even a multi-story building from modern insulated wood. In this case, however, it will be necessary to compensate for the decrease in the load-bearing qualities of the wood mass, when it is partially replaced with porous insulation, by the complexity of the design and accurate calculations. But this is not an obstacle for modern design methods and construction technologies.
The last of the materials listed in the “evolutionary chain”, insulated laminated veneer lumber, carries the burden of unnecessary complexity. This often happens with representatives of the top of evolutionary chains. Yes, it is effective in terms of heat protection as a separate part. And it seems that even in our climate it allows us to build houses with thin walls. But we must not forget about the weak points of any walls made of long wooden materials - inter-crown zones and corner joints.
Comparison of the heat-protective characteristics of insulated laminated laminated timber LogECO with foam glass filler and conventional timber.
No matter how good the wall material itself is, if there are significant heat losses in the area where the parts are connected, its excellent qualities will be of little use. In the case of thin walls with possible greater deformations than solid ones, the quality and long-term integrity of the joints are extremely important. It is easier to ensure the integrity of thin walls by assembling them not from many long parts, but from panels, wooden and composite panels with thermal insulation layers. The best, from the point of view of integrity, will be multilayer walls, made of several layers of boards or timber with independent installation of hydro-, vapor barrier and insulation (for example, using double-insulated timber technology).
And yet, insulated laminated veneer lumber can compete with both panel and double (triple or more) insulated walls. Unlike the first ones, it gives more freedom in design and construction. As for competition with the latter, you won’t have to attract specialists to the construction site with equipment for installing thermal insulation - it is already “built-in” into the insulated timber. That is, it is easier and faster to design and build non-serial buildings from insulated laminated veneer lumber than from insulated panels or with the stage of filling in-wall cavities-chambers with insulation.
Various options for implementing insulated laminated veneer lumber CorkBeam with a cork inner layer, .
To produce insulated laminated veneer lumber, wood (solid or laminated veneer lumber) is used with air-dry or dry humidity, taking into account minimal subsequent shrinkage and to ensure the required adhesion when installing (applying) insulation. The timber frame is assembled from external and internal lamellas, connected by wooden inserts that determine the size and rigidity of the structure (the same functions are partially performed by the insulation, if it is able to maintain its shape and size). Chambers for insulation may have additional layers of vapor barrier if required by the use of a specific insulation. The finished frame is filled with insulation (or remains hollow if the insulation is laid during installation). After that, the timber is precisely profiled, and during the production of ready-made kits, cups of corner joints are also cut out of it. “Thick” insulated timber can also be “multi-chamber”, with intermediate lamellas and several layers of insulation.
Polyurethane foam layer of thermal timber - heat and sound insulation, .
The insulation and the method of its installation in a wooden frame give the insulated laminated veneer lumber its remarkable properties. Polyurethane foam (PPU), foam glass, mineral and ecowool, composites of the listed materials, porous natural materials (cork, light wood) are used as insulation. Each material has its own advantages and disadvantages. When choosing, you should take into account the complexity of installation, stability (durability, caking, hygroscopicity), safety (relating to the release of harmful substances in normal mode and in case of fire). Insulated laminated veneer lumber with polyurethane foam is easy to install, quite stable, inert, but when burned it releases hazardous components. Foam glass and ecowool are safe, but production and construction from timber with such “fillers” is a more complex process than from timber with a polyurethane foam layer.
Stages of installation of walls made of laminated veneer lumber with foam glass filling.
Hardening foam materials are not only firmly connected to the timber, but also make it possible to form a tongue-and-groove inter-crown profile in them themselves, and not exclusively in the thin lamellas of the frame. Assembling walls from such timber is easier and faster. When using thermal insulation that does not hold its shape or does not hold it for a long time, it is necessary to complicate the design of the beam or the installation process. Chambers with insulation are sewn up with diaphragms and inserts, and the heat-insulating material is additionally treated with adhesive or polymerizing compounds. An alternative method to “sealing” at the production stage is the laying of insulation during construction into the chambers of a wooden “beam” frame. Since these chambers are small in volume, the procedure does not require complex equipment, as in the case of filling interwall niches with ecowool.
An alternative technology is double insulated timber, DSK EliS LLC.
Insulated timber is similar in shape and installation method to conventional profiled timber. However, there are features that complicate construction. It is necessary to monitor the accuracy of the fit of the connections of relatively thin wooden frames of adjacent elements. When constructing loaded walls, it is necessary to foresee and strengthen the places where the screeds will be installed, which, of course, cannot simply be “installed” into the thermal insulation. All thermal insulation chambers remaining open after installation must be hermetically sealed with plugs.
Insulated laminated veneer lumber should not be considered as a solution to the problem of reducing construction costs due to the light weight of the structure and reducing wood consumption. Lightness with low weight and thickness is not what you should strive for when building a residential building and is not all that the material was developed for. The insulation built into the timber is a modern technological solution to the problem of improving the thermal insulation of a building. Additional heat and sound insulation are important, but still additional, bonuses to the reliability and durability of a home.
Insulation after the fact
If a house made of timber has already been built, but it turns out to be too cold, it has to be insulated. From the point of view of home comfort, external insulation is preferable, since it is easier to maintain a constant temperature in the rooms (due to the thermal inertia of the timber). The most common insulating design is described in the section on the single “mini-beam”. It is undesirable to use materials with a closed cellular structure (for example, EPPS or PPU boards) for external insulation, as this can lead to waterlogging of the timber wall with condensate from the premises. If the house is lined with brick or needs to be adapted for short-term winter visits, the walls are insulated from the inside. In this case, it is important to protect the insulation and wood with a layer of vapor barrier.
Wooden walls, including those made of dry lumber, still shrink, which must be taken into account when building a roof, frame partitions, installing supports and frames of openings
Photo: 101 DOM
How to reduce heat loss in a house made of laminated veneer lumber
High-quality laminated timber is characterized by precise geometric parameters. With an initial humidity of 12%, its thermal conductivity is much lower than that of many other materials. We use the highest quality laminated timber for the construction of houses. We strictly adhere to technology when assembling the frame and use highly functional insulation materials. We pay special attention to the assembly of corners and careful placement of heat-insulating tapes in the bowls. This helps reduce heat loss in the house to a minimum, so additional insulation for houses made from laminated veneer lumber from Garden House is not required.
But if defective or low-quality materials are used during construction or assembly technology is violated, problems may arise. For example, multiple cold bridges are formed, as a result of which the house is blown through the walls. In this case, additional insulation of the seams with acrylic-based sealants is required. They are applied externally, treating all inter-crown joints and cracks. In this way, “warm” seams are created, which solves the problem of ventilation in the house.
If you want to build not only a strong and durable, but also a warm house, choose a project made from laminated veneer lumber and order the assembly to professionals. The Garden House company offers you its services and guarantees high quality and fast pace of construction.
Unusual orientation
In the story about new designs of timber walls, one cannot fail to mention the technology of construction from vertical timber (Austrian brand Naturi).
Actually, the elements from which such a house is built can hardly be called timber; rather, they are profiles of complex cross-section, made by milling from solid dry timber. The profiles are installed vertically and fixed using guide pins and a shaped locking connection. Interventional spacers as well as insulating films and membranes are not used when assembling the box at home. It also does not need cladding: the outer elements have a smooth surface and are connected to the wall with the same locking connection. A wall made of vertical timber does not shrink, can withstand heavy loads from floors and roofs and allows excess moisture to leave the premises. Due to the presence of closed air chambers, it is slightly superior in thermal insulation capacity to a structure made of laminated veneer lumber (according to the manufacturer, a 200 mm thick fence has a heat transfer resistance of 2.05 m2 • °C/W).
To avoid the need to adjust the pillars supporting the balcony, it is best to build the latter on consoles. Photo: “Angarsk House”
This technology is associated with high costs of energy and timber (up to 50% of the volume of wood goes into shavings and sawdust) and belongs to the elite category: a standard cubic meter of vertical timber costs 35–40 thousand rubles. (for 1 m2 of wall you will have to pay at least 7 thousand rubles).
