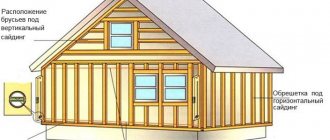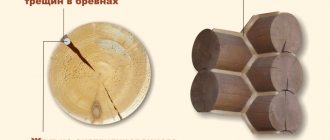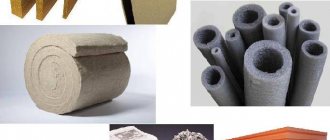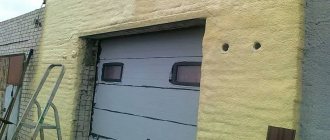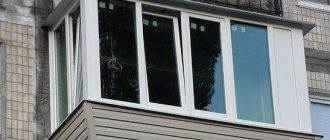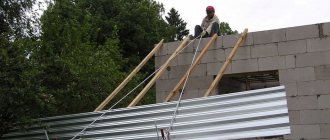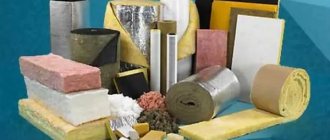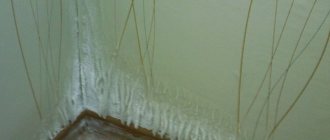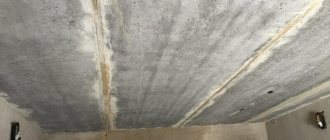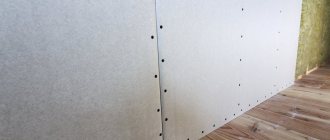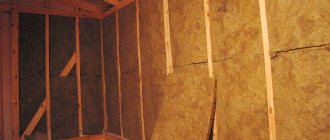Wood is an excellent building material. It is highly environmentally friendly, durable and has a low level of thermal conductivity. Rising energy prices cause increased demands for energy conservation. Building codes regulate the thickness of wooden walls, at which the question arises of how to insulate a house made of timber.
When constructing residential buildings, lumber of standard sizes is used (section 150x150 mm or 200x200 mm). Therefore, the question naturally arises: is it necessary to insulate a house made of timber?
It is important to note that insulating a wooden house from the inside is not as important as insulating it from the outside. This can be justified by a reduction in living space and a bad effect on the microclimate. If the work is not done correctly, the humidity in the house will increase.
Insulation of a log house, both inside and outside, must be done correctly and competently, so as not to spoil the condition of the atmosphere in the house. If done incorrectly, the aesthetic interior of the home can also be damaged.
When does a timber house need to be insulated?
If the walls of the house are built from 150x150 timber, it is rational to carry out external and internal insulation. For this you can choose mineral wool. Outside, it is permissible to use sprayed polyurethane foam material.
The thermal insulation layer should be covered with finishing material:
- outside – suspended facade systems, lumber;
- inside - plasterboard, lining.
To the question of whether it is necessary to insulate houses made of 150x150 timber, the answer clearly suggests a positive answer. The creation of two thermal insulation layers makes it possible to create an energy-efficient building.
Features of insulation of timber houses
When in doubt whether it is necessary to insulate houses made of 200x200 timber, local weather conditions should be taken into account. The thickness of the walls is sufficient for comfortable year-round living in the central regions of Russia. You can safely refuse thermal insulation from the inside. Antiseptic and flame retardant treatment of surfaces should be performed. Sealing cracks and seams is also required. Experts recommend insulating houses from the outside to block cold air from reaching the timber. If the building has high-quality thermal insulation, then:
- the rooms are very comfortable and warm with minimal heating costs;
- the rooms are heated evenly;
- The overall service life of the structure is significantly increased.
How to insulate a house built using profiled timber
Previously (since ancient times), tow was used to insulate gaps between logs. In the last century, insulation of a house made of profiled timber, when this technology began to be used, began to be carried out using jute fiber and flax wool.
A uniform layer of insulating fiber in the inter-crown space is ensured using tapes of fibrous materials, which are non-woven fabrics attached to the wood using a stapler or glue.
In addition to inter-crown insulation, external installation of insulation is used both in sheets and by the inflatable method. Ecowool, mineral wool, polyurethane foam - everything goes into use.
Is it necessary to insulate a house made of laminated veneer lumber?
A distinctive feature of laminated veneer lumber is its high thermal conductivity. Therefore, the question often arises: is it necessary to insulate houses made of laminated veneer lumber? There is no need to cover the walls with thermal insulation from the outside. A smooth wooden surface looks great. When constructing houses, inter-crown connections are insulated.
During the construction process, weak points must be insulated:
- a roof through which a lot of heat can escape (heated air rises);
- base to eliminate cold bridges;
- ceiling of the 1st floor.
Many developers doubt whether there is a need to insulate a house made of wooden beams, if the size of the lumber, at least to a minimum, still complies with building codes in terms of heat preservation.
Of course, a lot depends on the season of residence, the type of wood, and the climate. Considering that in most cases houses are designed for year-round use, it is prudent to insulate your home. In addition, climatic conditions - sudden temperature changes, high precipitation rates can intensify the rotting of uninsulated wood.
So from the question “is it necessary” we move on to the question of how to properly insulate a log house.
Thermal insulation technology
Sealing seams
Before we insulate a log house from the inside, we need to prepare it for finishing.
And first of all, all the cracks need to be sealed:
Caulking walls
- We clean all the gaps between the beams from dust and debris.
- We take caulking material and put it in the cracks.
- Using a special spatula, we hammer jute, tow or moss into the voids with blows of a mallet until they are filled.
- Carefully cut off the excess.
Insulating a house made of 150x150 timber from the inside (i.e. structures with thick walls) is sometimes accompanied by the installation of “warm seams”:
- We place a cord made of foamed polyethylene into the gaps between the crowns.
- We seal the cracks on top with acrylic sealant, painted in the color of the wood.
Formation of a “warm seam”
This technology is more expensive, but it allows you to reliably protect all seams and cracks from moisture and blowing.
Preparing for insulation
General thermal insulation scheme
The insulation itself inside a timber house is carried out according to the following scheme:
- First, we prepare the walls for thermal insulation by cleaning them and treating them with protective compounds. For this purpose, antiseptic waterproofing impregnations are best suited, which cover the wood with a thin film and prevent it from swelling when in contact with moisture.
Note! The scheme for insulating a bathhouse made of timber inside also involves impregnation of the wood. But for this purpose, it is advisable to use specialized compounds specially designed to withstand intense moisture at high temperatures.
Special impregnation for baths and saunas
- Then we install a vapor barrier membrane on the wall, which will protect the heat insulator from contact with the wood from moisture.
- We assemble a lath of wooden planks on top of the membrane. The distance from the edge of the sheathing to the wall should correspond to the thickness of the insulation panels used.
- We select the pitch of the sheathing in such a way that the slabs fit tightly into the resulting cells, but without compression.
Important! At this stage, holes are made in the sheathing for hidden installation of communications - pipes and wires. To ensure safety at the point of contact with wood or insulation, electrical wiring must be placed in non-flammable casings and metal hoses.
- We lay a waterproofing membrane on the ground in the underground space, extending it onto the walls by about 10-15 cm.
Installation of thermal insulation material and cladding
The instructions for further work are also not complicated.
We start with the bottom floor and then gradually move on to the walls:
Vapor barrier of insulated floor
- In the underground space, we fill the layer of waterproofing with expanded clay or lay mineral wool panels. We cover the insulation with a vapor barrier membrane on top and install the subfloor.
- Mineral wool slabs with a thickness of 50 to 150 mm are placed in the cells of the lathing. If necessary, fix each panel with glue or several dowels and old plates.
Photo of thermal insulation panels inside the sheathing
- We cover the insulation with a vapor barrier membrane or glassine.
Advice! Before insulating a bathhouse from the inside from timber, it is worth purchasing a roll of foil film based on polyethylene foam. It will provide more effective heat retention in high temperature conditions and will protect mineral wool from getting wet better than conventional film.
- On top of the glassine we stuff a counter-lattice - thin wooden slats with a cross-section of 15x15 or 20x20 mm. The main function of this structural element is to provide a ventilation gap inside the wall.
- We mount the sheathing on top of the counter-lattice. These can be plasterboard panels (it is best to use moisture-resistant ones) or clapboard boards.
The multilayer structure obtained as a result of our actions will provide reliable thermal insulation of timber walls and guarantee the formation of a favorable temperature regime. At the same time, internal insulation disrupts natural air exchange, so to get rid of excess moisture it is worth taking care of high-quality ventilation.
How to insulate a house from the outside
Before you decide how to insulate a house, you should know that it is not recommended to insulate a building from the inside first (leaving the outside unfinished). A shift in the dew point occurs when rotting of the surface of the timber is activated. You should know that the correct way to insulate a wooden building is to lay heat insulation on the outside walls.
The timber is protected from the outside by a heat insulator with facing material. The tree is not exposed to negative environmental influences.
External insulation of a house provides the following advantages:
- in living rooms the walls are made of natural wood, they “breathe”;
- The outside of an insulated timber house can be lined with any material.
Reasons and benefits of insulating a house outside
Insulating buildings increases the thickness of walls and reduces their thermal conductivity. If the material is laid outside, then:
- the timber will remain warm;
- the material will “breathe”, which is necessary for comfortable living conditions;
- the air inside warms up evenly;
- the service life of the building increases.
Reasons and benefits of insulating a house outside
The reason for the large heat loss of houses made of timber is the design feature of the erected building and the thickness of its ceiling. Such houses were built using technology brought from countries with a temperate climate. Therefore, in order to feel comfortable inside the building during the harsh domestic winter, it must be insulated.
Benefits obtained after insulation:
- The house will become warm, therefore, in order to achieve a comfortable climate in its premises, minimal costs will be required for heating them.
- The service life of the building will increase.
- With the help of a ventilated facade, the environmental friendliness of the building will increase. The thermal insulation will be on the outside, so the walls will be able to “breathe”.
- All rooms will be heated evenly.
- If, after insulation, the building is clad, its aesthetics will increase.
- The timber, protected by a heat insulator and facing material, will not be negatively affected by solar ultraviolet radiation, temperature changes, or moisture.
Preparing for home insulation
You can begin insulation only after careful preparation. Firstly, the house needs to allow natural shrinkage. This may take from six months to two years.
If you insulate the house before complete shrinkage, this will lead to bad consequences. The finish will be damaged, cracks will form on it, and cracks may appear at the junctions of the insulation.
Preparing the walls includes inspecting them for defects. In many cases, shrinkage creates cracks that lead to heat leakage; you will have to tinker with them and caulk them.
Treatment of timber with impregnations
The surface of the timber must be treated two or three times with special compounds. Modern antiseptic agents will reliably protect wood from rot, mold, and insects.
The tree also needs to be provided with high-quality fire protection. To increase fire resistance, it is necessary to impregnate it with anti-fungal agents that protect against fire. There are impregnations on the market that simultaneously protect wood from fire, rot, and pests.
Brushes or rollers are suitable for uniform application of medications. After each application of the drug, you need to give it time to absorb well. It is not advisable to process timber under the scorching sun.
Preparing the walls
Before starting work, it is necessary to consider all the irregularities in the corners of the beams, their intersections and other irregularities in the structure itself. Once discovered, you need to get rid of them.
Before you start insulating timber hay from the inside, you need to perform a few simple steps:
- Remove dust;
- Harmful insects can live in the timber; to get rid of them, you need to treat the surface with a special emulsion;
- Wood is a highly flammable material and must be treated with flame retardant impregnations. They will protect the wood from easy ignition;
- There should be no gaps left. If they are, then you need to use caulk. The cracks must be sealed with tow fiber. If there are large gaps, it is better to use tape tow.
Why is it not common to insulate a wooden house from the inside?
There are at least two reasons for a negative attitude towards the process of “insulating a log house from the inside”.
- Firstly, after the insulation of the walls is completed, the area of the apartment is significantly reduced.
- The second reason is that many are still tormented by doubts about whether the formation of the natural internal microclimate at home is not disrupted.
Since housing can turn into some kind of thermos, although normal ventilation is the key to the fact that there is no excessive humidity in the premises even a couple of years after the timber walls have been insulated from the inside.
Material selection
To properly insulate a timber house from the inside, you need to choose good material. If we compare the insulation of a log house from the outside and inside, then more requirements for environmental friendliness relate to the second point.
The material must contain no toxic elements. For this reason, you need to choose only modern certified insulation materials. These include:
Mineral wool
Mineral wool in slabs is considered a good thermal insulation material for structures made of wooden beams. When purchasing, you should pay attention to the density of the product. For external insulation, it is rational to take slabs with a density of 65 to 80 kg/m3. The most common sizes of mineral slabs are 50x100 or 60x120.
Mineral wool has varieties, depending on the type of raw material. For insulating timber, stone wool made from rocks is considered the most suitable. It is characterized by such qualities as:
- Resistance to excessively high temperatures;
- High heat capacity;
- Average hygroscopicity;
- Excellent sound absorption.
Over time, mineral wool can accumulate water and lose its insulating properties. The problem can be solved by correctly installing this insulation.
Styrofoam
This modern building material is a cellular plastic mass. The starting material for polystyrene foam is polymer. You can glue foam plastic to specially prepared walls and heat leakage from the house will be reliably prevented.
The properties of this insulation include:
- High thermal insulation;
- Effective protection of the premises from external noise;
- Ease and convenience in operation;
- Low cost.
Polystyrene foam also has certain disadvantages, among which are:
- Flammability;
- Low vapor permeability and air exchange.
Since foam plastic has low vapor permeability, then when installing it, it is necessary to use an effective ventilation system. This will significantly reduce the release of water vapor through the walls.
How to insulate a house outside with polyurethane foam
In modern construction, polyurethane foam has recently begun to be used for effective thermal insulation by spraying.
Sprayed thermal insulation is safe for people and the environment. The high spraying speed allows for insulation work to be completed in a very short period. The material has good adhesion to any surface. When applied, it forms a monolithic coating, which is an insulation material. The tight fit of the material to the surface prevents the formation of air pockets between the wall and the heat insulator. The disadvantages include the high cost of the material and spraying work.
Foamed polymer
Polyethylene foam is a modern non-toxic material with a porous structure, made on the basis of ordinary polyethylene. This durable yet flexible elastic material is also suitable for thermal insulation of external walls. The advantages of this material include the following indicators:
- High heat-saving performance;
- Retains quality at extremely low temperatures;
- Safe;
- Does not react to aggressive components – acids and alkalis;
- Has low weight;
- Withstands operation for over 100 years
The disadvantages include the low vapor permeability of the material. Otherwise, foamed polyethylene is able to compete with other synthetic materials.
Which insulation to choose?
Builders of timber houses pay due attention to the origin of the wood. The most natural insulation is ecowool. It is made from cellulose. It allows air to pass through well. If you use mineral wool as insulation, you need to know about safety precautions. It is necessary to wear special clothing that hides the limbs.
The most popular place on the list is polystyrene foam, as well as mineral wool. When using polystyrene foam as insulation, you need to know that it does not allow air to pass through well.
In addition to regular polystyrene foam, there is also EPS (extruded polystyrene foam). It insulates well and allows air to pass through, but its installation is short-lived. In just a couple of years it will begin to slide off the walls.
Foamed polyethylene can be used if you are interested in such characteristics as: low price, low thermal conductivity, environmental friendliness and relatively low weight. Using sprayed polyurethane foam as insulation will also save money.
Insulating a log house from the inside with ecowool is a very environmentally friendly way. It is made from natural products. It is a loose and lightweight insulating material.
The main criteria for choosing a material are their practicality, durability, hypoallergenicity and environmental friendliness. The most harmless method of insulation is the use of ecowool as insulation.
Features of choosing insulation
Before insulating a timber house from the inside, you need to select a suitable insulating material.
Characteristics that insulation must have:
- low thermal conductivity;
- low weight;
- vapor permeability;
- non-shrinkability;
- non-flammability;
- environmental friendliness;
- cheapness.
Mineral wool materials
Insulation of the walls of a log house is most often done with mineral insulation.
Advantages:
- light weight;
- fire safety;
- high vapor permeability;
- environmental friendliness;
- pest resistance;
- the presence of a foil layer (allows you to eliminate the installation of a vapor barrier);
- affordable price.
Thermal insulation with basalt wool inside a timber house
Features of insulators with different bases:
- Basalt wool is a non-shrinking material in the form of slabs (ISOLAYT, ISOLIGHT-L ROCKWALL, PAROC, Nobasil), non-hygroscopic, withstands temperatures up to 1000 °C.
- Fiberglass plates and rolls (Izover, Knauf, URSA) have a high water absorption rate. The use of vapor barrier membranes and waterproofing is required. Shrinkage of the material creates voids that affect thermal insulation.
- Ecowool - cellulose fibers (Isofloc, Termex, Ekovilla), slightly flammable, with antifungal and antibacterial properties due to the presence of boric acid in the composition. When water is added to a container with cotton wool, a composition is formed that is best applied to vertical surfaces using special equipment. Such adhesive compositions make it possible to thermally insulate geometrically complex structures.
Expanded polystyrene and penoplex
The chemical composition of the materials is similar to polystyrene foam. Made from polystyrene granules. Penoplex has a more finely porous structure that is resistant to mechanical stress. Expanded polystyrene is closer in structure to polystyrene foam.
Advantages:
- Moisture-resistant insulation - does not require additional waterproofing.
- Non-toxic - there is no release of formaldehyde resins during operation.
- Low weight facilitates installation work.
- Resistance to fungi and mold. Doesn't rot.
Flaws:
- High flammability. Treatment with fire retardants does not improve the properties of the material.
- Low vapor permeability.
- Destroys when interacting with dichloroethane and benzene. When gluing to an insulated surface, the adhesive composition must be selected without containing solvents.
- The material is additionally treated with chemical compounds to prevent the formation of mouse nests and insect infestation.
Thermal insulation of internal walls with polystyrene foam
Insulating a log house from the inside requires the use of vapor-permeable materials, therefore the use of expanded polystyrene and penoplex is undesirable
. The resulting condensation between the insulator and the wood will lead to rotting of the wooden frame, mold will form, and fungus will appear.
Penoizol
Urea foam is produced in three forms:
- Liquid - resin, phosphoric acid and foaming agent, after mixing, are supplied under pressure to the insulated surface using a special device. After hardening, a material similar to expanded polystyrene is formed.
- In sheets - liquid material is poured into molds. It is then used as slab insulation.
- In the form of granules - obtained from defective sheets. It is used for insulating ceilings and floors.
Advantages of penoizol:
- Low thermal conductivity.
- Seamless filling eliminates the formation of cold bridges.
- Non-flammability.
- Moisture resistance.
- High noise absorption rates.
- Adhesion to all types of surfaces.
- Possibility of filling voids in walls and ceilings without dismantling the structure.
- Once cured, it is non-toxic.
- Saving time when performing work.
- Resists microorganisms.
Minuses:
- Low vapor permeability.
- The liquid insulator is applied using special equipment.
- The material is processed at temperatures from +5°C and above.
- Release of harmful substances during the process of spraying onto the surface and during the hardening period.
Insulation with foam insulation inside a timber house
How to insulate a house using the ventilated facade method: step-by-step instructions
Tested on stone buildings, the technology of ventilated facades has recently begun to be used for insulating timber buildings. The technology ensures proper steam exchange.
In general terms, the design of a ventilated facade is:
- load-bearing structure
- insulation layer
- steam and wind protective membrane
- mandatory ventilation gap
- exterior decoration
The frame is a lattice structure - lathing. For houses made of timber, it should be made of wood so as not to interfere with breathability.
Step-by-step instructions will help you consider in detail the sequence of actions when arranging a ventilated facade:
You need to insulate the walls of your house in this order:
- Installation of vapor barrier.
- Installation of the sheathing frame.
- Laying insulation.
- Install another layer of vapor barrier.
- Finishing work
All steps must be completed in order.
Vapor barrier
If the material for thermal insulation is a material without a film, then after the preparatory work you can begin installing a vapor barrier. The main purpose of vapor barrier is to prevent moisture condensation on the walls during large temperature changes.
The most common material for vapor barrier is vapor barrier film. It provides the desired effect at a low price.
If a high-quality vapor barrier is installed, excess moisture will be eliminated. Fungus and mold will not spread. The lifespan of the entire wall structure will increase significantly, and a normal microclimate will be established in the house.
How is the vapor barrier installed?
First you need to cover every part of the walls with a vapor barrier. The film must be distributed along the entire perimeter of the walls and attached with a stapler. The overlap should be more than 10 centimeters. If ecowool or penofol was used as the main insulation, then there is no need for a vapor barrier. They themselves perfectly isolate excess steam.
Installation of the sheathing frame
Before laying the sheathing, you need to get rid of all protruding corners. This is necessary for even distribution of the insulation insulation. Next, you need to make the racks in the shape of the letter G. Their production proceeds as follows:
- Measuring the height of the walls.
- Trimming timber with a section of 50x100 millimeters. They are cut to the same length as the height of the wall.
- Trimming timber with a section of 50x50 millimeters. They are cut to the same length as the width of the wall. We attach small beams to large ones, using the letter G. To connect them, it is best to use self-tapping screws. They are mounted on the wall in the corners of the walls.
- From them comes the distribution of the main sheathing using self-tapping screws. The main battens use small timber (50x50 mm). The distance between the bars should be no more than 65 centimeters.
Laying insulation
The material selected for insulation is placed on the sheathing. The tools you will need during the work depend on the material chosen. For example, pollock is attached using special anchors, polystyrene is attached with good water-repellent glue.
The material must be placed tightly. In case of remaining voids and gaps, they must be covered with small cut-outs of the same material. If the holes are very small, then it is better to use polyurethane foam.
If ecowool is used as insulation, it must be attached directly on top of the sheathing. It is rolled out over it and the joints are secured with special tape. To use ecowool, it is inflated with special equipment. But this can also be done at home. To do this, it is fluffed with a construction mixer or a drill (a special attachment is required). After it fluffs up, it should increase three times in size.
Installing a second layer of vapor barrier
A second layer of vapor barrier is used to enhance the effect and strength of the structure. By installing a second layer, you will be able to reduce moisture condensation and increase the service life of the insulation.
Finishing work
After installing the second layer of vapor barrier, finishing work is necessary for the aesthetic appearance of the walls of the room. The material for finishing work is selected according to personal taste and the desired design of the room.
The most economical option would be to use gypsum plasterboard (plasterboard) as a finishing material. Then use plaster and regular wallpaper.
It is worth remembering that if good waterproofing is necessary, it is better to use gypsum fiber sheet (gypsum fiber sheet). It has excellent resistance to moisture. As a final touch to gypsum plasterboard, you can use ceramic tiles. Ceramic tiles will not stick to gypsum boards.
Internal insulation technology
Let's start by preparing the surface of the walls by cleaning it from dust and grease deposits. Next, using a special antiseptic emulsion, the wood is treated to resist the appearance of mold and insects. In addition, fireproofing of the walls is carried out.
Caulking timber
Next, insulating a house made of timber from the inside consists of caulking all the cracks. For caulking, use jute fiber. This fiber, due to its structure and long service life, perfectly closes cracks.
Slightly larger cracks are caulked using tape tow, which is rolled into rolls. It must be said that insulating a timber house from the inside will only become effective when the cracks are caulked “under the throat”.
Installation of vapor barrier
It is also worth noting that proper insulation of timber walls from the inside cannot be done without installing a vapor barrier film. The rough side of the film is laid towards the timber wall, which ensures that moisture is removed from it towards the room. To prevent the apartment itself from turning into a thermos, forced ventilation of the premises is organized.
Lathing
After this, the insulation of the timber house inside consisted of organizing a sheathing on which the mineral wool would be supported. The lathing is organized using wooden blocks. A metal profile can also be used if you plan to further cover the apartment/house with moisture-resistant plasterboard sheets.
We’ll talk about wood, since the entire structure of a log house looks better with wooden lining. To obtain even, correct corners, which is required by proper insulation of a log house from the inside, several corner posts are made in advance, the height of the walls is measured and wooden beams are cut to this size (section 5x10 centimeters).
After this, wooden beams of 5x5 centimeters are cut (the same length). Some bars are attached to others, after which a corner stand in the shape of the letter “L” is obtained. These racks are placed in each of the corners of the house, after which beams (section 5x5 cm) are mounted vertically between them.
The distance between them is selected according to the width of the mineral wool, which is used as insulation for the walls of a log house.
It is worth noting that all wood, like walls, is treated with special antifungal solutions so that the insulation of a house made of timber from the inside lasts as long as possible.
Installation of insulation
The insulation for the walls of a timber house (mineral wool in a roll is chosen) is unrolled and cut to the height of the wall, taking into account that its width should exceed the distance between the studs by 10-20 millimeters.
After this, the mineral wool is placed between the beams and secured to the wall itself with anchors. To do this work, you need to invite a friend, since it is quite difficult to do it yourself.
Second layer of insulation
After the mineral wool is laid and secured, insulating the timber walls from the inside requires the organization of a second layer of vapor barrier. The membrane film, as in the first layer, is placed with its rough surface towards the wall.
In addition to the fact that the film will remove excess moisture from the walls, which prevents the formation of condensation, it will become a barrier that will not allow dust from mineral wool to enter the living quarters.
Ventilation
Another important part of the process of “insulating a log house from the inside” is the organization of normal ventilation so that moisture does not accumulate in the home and there is a normal flow of fresh air. Let's immediately abandon direct external hoods, deciding in the attic to connect all the air ducts into one chain.
As a blower, you can choose an axial fan with low power, which, as experience has shown, allows you to ventilate the entire house in just half an hour in winter.
Finishing
It must be said that the insulation of a house made of timber from the inside should end with the “aesthetic component” - the finishing of the entire structure. As described earlier, the best finishing material is wooden lining, which is mounted on beams (section 30x40 millimeters) attached to the wall on top of a waterproofing film.
After installing these bars, the insulation of the timber house inside consisted of cladding using wooden lining. It was also chosen because the insulation did not lead to a violation of the original plan to create an interior with an abundance of wood.
This is where the whole process ends. If you have any questions, write in the comments at the bottom of the article.
Author: Vladimir Segodkin, Novgorod, 2014.
More on this topic on our website:
- How to properly insulate the walls in a bathhouse from the inside - methods and options After the construction of the bathhouse is completed, the question arises: “how to insulate the walls in a bathhouse from the inside with your own hands”? Before moving on to the insulation process, you need to choose the appropriate…
- Practical material from our reader Andrey Khabarovtsev from Tyumen. Insulation of a brick house from the inside, which can also be done with polystyrene foam, private developers and owners of houses and apartments...
- Insulation with sprayed polyurethane foam is simply necessary in our climatic conditions, since cold winters force us to spend a lot of money on heating the premises, and in the summer it is necessary to turn on the air conditioning to…
- How to insulate walls with foam plastic from the inside is currently a very controversial issue. In general, polystyrene foam is an inexpensive type of material that is endowed with good thermal and insulating properties...
Floor insulation
In addition to the walls, the floor in a log house also needs to be insulated. For lathing on the floor, beams with parameters: 150x150 are used. Thermal insulation of the floor is an integral part of the insulation of a house made of timber.
If you insulate the floor, heat loss into the room will be reduced by at least 20%.
The simplest method is to use mineral wool as insulation. If the floor already has a covering and you will have to dismantle it to install thermal insulation, then feel free to proceed with it. Not installing insulation on the floor can lead to various troubles. The heat will remain in the room for a very short period of time.
Before starting work, the subfloor is laid out. There is a film on top that protects from moisture.
Arrangement of the subfloor followed by insulation with polystyrene foam is carried out as follows:
- a “pillow” is created, gravel is poured, leveled and carefully compacted, sand is scattered and compacted on top;
- a concrete screed is poured, which must dry completely within 4 weeks;
- the finished subfloor is covered with thick polyethylene film (waterproofing layer);
- Expanded polystyrene is laid on such a waterproofing layer.
How and what is the best way to insulate a house
How to insulate a timber house from the inside? Not every material is suitable for internal insulation: high demands are placed on their environmental friendliness, since the internal atmosphere of the house and its microclimate will directly depend on them. Most insulation materials of artificial origin are immediately eliminated, and you need to know about the properties of other common types:
- Polystyrene foam cannot be used for internal insulation. Firstly, this material has low vapor conductivity, so it will interfere with natural air exchange.
Secondly, it is a flammable material that, when heated, releases toxic substances that are very dangerous to humans. The usual expanded polystyrene can be replaced with penoplex, but it is better to abandon artificial insulation altogether.
- Mineral wool does not interfere with air exchange, but it also has one drawback: the slabs emit microparticles that penetrate the atmosphere of the house and enter the lungs of the residents. The slabs can be covered with a special film, but then one of the main advantages of a wooden house – environmental friendliness – will be lost.
- Natural fibers will be an excellent alternative to artificial materials: insulation made from flax and wool is an economical and very effective solution: they retain heat well, do not produce any harmful emissions and do not interfere with air exchange.
Having decided how to insulate a house made of timber inside, you need to purchase everything that may be required for installation: this is a wooden beam for the frame, a vapor barrier film and the selected internal lining.
Ceiling insulation
If you live in northern climates, then insulating the ceiling is especially necessary.
Ceiling insulation also needs to be done very carefully. To construct a thermal insulation layer, the following is usually used:
- mineral wool;
- polyethylene foam;
- Styrofoam;
- mid-fraction expanded clay.
But quite often ceilings are insulated with sawdust. This material is characterized by low thermal conductivity, environmental friendliness and low cost.
The service life of sawdust can be extended if it is impregnated with an antiseptic. This procedure protects the material from harmful microorganisms. The heat resistance of sawdust is increased by treatment with a fire retardant. First, the material should be dried, lime should be added (9 parts of sawdust - 1 part of additive). Any insulation is filled in (and carefully compacted) or placed between the joists of the attic floor. The layer should be 20 cm thick.
In order to increase the life of the insulation, it is better to use an antifungal agent. It is also necessary to use fire retardants to reduce the flammability of the material.
Ventilation features
After installing the insulation of the room, as a result, the air humidity in the house increases. To eliminate this problem, you can install ventilation. With its use, the microclimate in the room is normalized.
A good place for ventilation is the attic. The entire ventilation system can fit on it. It is also necessary to purchase a fan, it will help the initial air circulation.
Insulating the corners of the house
The uninsulated corners of a timber house are blown by the wind and cool the most, just like in stone houses.
For high-quality insulation of all corners of a log house you need:
- Correctly connect the timber in the corners, preferably using the “warm corner” technology. At the ends of the beams, grooves and tenons are made that best match each other in size and shape. This connection is sealed and does not allow heat to pass through.
- After this, insulate the corners in the same way as the rest of the walls.
Preliminary work
To carry out the work you will need:
- special tool;
- vapor barrier film;
- thermal insulation materials;
- instructions for carrying out work;
- preliminary preparation.
The photo shows insulation of the house from the inside.
Ensuring perfect insulation of timber walls from the inside is possible only after high-quality surface preparation (read also the article Cladding a timber house from the inside: secrets, tips, recommendations).
Need to be eliminated:
- cracks;
- gaps;
- chips.
It is strongly recommended to pay special attention to the condition of the walls and evaluate the quality of the insulation work already carried out, if any. The choice of material and further actions depend on the quality of processing of joints, joints of beams, corners.
The photo shows cold bridges on the thermal imager screen.
The most common defects:
- lack of insulating material;
- thinning of the caulk layer.
Do not neglect the recommendations regarding their elimination, otherwise there is a high probability of repeated insulation work.
Attention! All work on wall insulation will be nullified in the absence of insulation of the foundation, which it is advisable to do at the excavation stage. If the foundation is not insulated, it will need to be excavated and insulated.
Features of preparatory work
The photo shows caulking of cracks.
The most common materials used to correct chips, cracks and other defects are:
- flax tow or jute fiber;
- polymer compositions;
- polyurethane foam.
You should not neglect this stage, relying on the properties of the advanced finishing materials used and the quality of the beams. Compliance with construction technology is the basis for a successful result.
The most common mistake that accompanies the insulation of the walls of a log house from the inside is an attempt to speed up the process. Even the most expensive material is not able to retain heat in a room if all sorts of defects that arose during the shrinkage process are not repaired.
To eliminate cracks, you need to carry out the following work:
- thicken;
- caulk.
The process of insulating a house made of timber inside at the construction stage.
One of the most popular and affordable materials used for sealing cracks is jute fiber. If you do the work yourself, you will need a special chisel; use it to easily fill the recesses.
For large cracks, the ideal option is tape tow, which must be rolled into a roller.
Wood processing
Photo of the material being treated with an antiseptic.
Insulation of a log house inside requires compliance with mandatory sanitary and hygienic requirements, which help prevent the spread of fungi and mold. There are more than enough antiseptics on sale at various prices, which are recommended to be purchased in accordance with the specific climate conditions.
It is necessary to carefully treat every centimeter with an antifungal agent, paying special attention to hard-to-reach places: cracks, corners. If necessary, treatment should be carried out twice (
