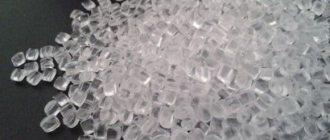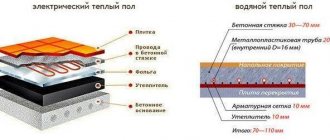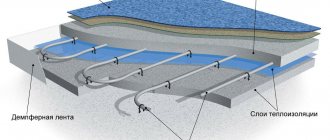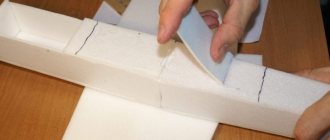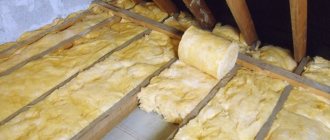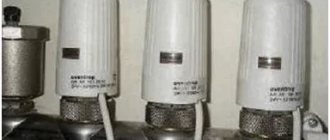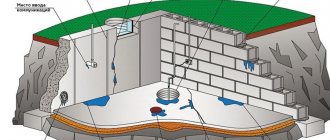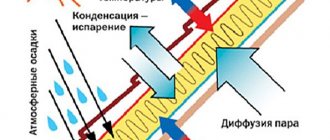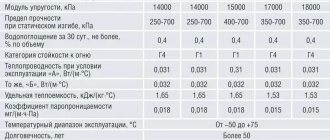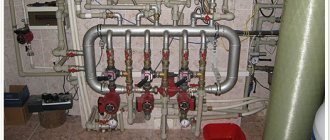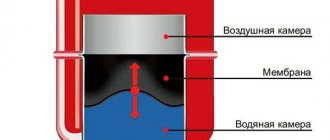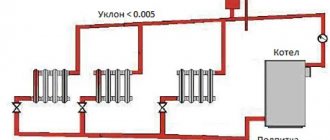The problem of maintaining heat in a house can be solved by laying traditional thermal insulation, for example, mineral wool, expanded polystyrene or foam. They have excellent insulating characteristics, but at the same time they have to put up with serious disadvantages, such as heavy dusting and the release of unsafe styrene or toluene vapors. As an option, you can insulate the floor with isolon; the material is quite new, but has already proven itself as a leader, without bad habits.
Izolon can be laid on both wooden and concrete floors
Types of isolon for thermal insulation of floors
There is nothing new in the technology of insulation with isolon. The material has been produced for quite a long time, so insulating the floor in a private house with isolon could have been done a decade and a half ago. Another thing is that insulation was used on a large scale mainly in industrial equipment, and only recently attracted everyone’s attention with its rather interesting characteristics.
The material is polyolefin foam with an additional reflective coating of aluminum foil. Due to this, it is easily recognizable by its characteristic surface pattern.
In order to get the desired effect from the installed thermal insulation, you need to imagine what kind of isolon structure is suitable for the floor in a wooden house as insulation.
The industry produces isolon with different structures:
- The classic version of foamed polyethylene filled with a pore-forming gas agent, this includes Izolon 100 and its foreign analogues;
- Foamed polyethylene, reinforced with catalyst additive. As a result, chemical bonds appear between individual pores—cells—that improve the durability and strength of the insulation. A typical representative is Izolon 300;
- Heavy and dense PET, which has undergone special treatment by sintering at elevated temperatures and irradiation. As a result, cells are crosslinked at the physical level, without the participation of reagents. The most striking representative of this type is Izolon 500.
Important! The greater the depth of additional processing of polyethylene foam, the higher its strength, the greater the number of air cells, and, accordingly, the lower the thermal conductivity coefficient.
Brands with a soft and viscous structure perfectly absorb noise and vibrations; Izolon 100 is suitable for soundproofing the floors and walls of a building. The more internal connections between the cells, the harder the material is, and the worse the sound insulation of the floor based on isolon works.
Izolon 300
In addition, thermal insulation based on foamed polyethylene is available with one-sided foil, with double-sided foil and also with a self-adhesive base on one side.
Izolon 300
This type of thermal insulation can be considered as a universal material, equally suitable for noise control and floor insulation. The three hundredth Izolon has good noise-absorbing characteristics, within 22-25 dB. The material is able to withstand prolonged heating and constant alternating load.
Laying isolon 300 on the floor guarantees effective protection against any vibrational low- and high-frequency noise and sounds. Isolon is especially good as insulation and sound insulation on concrete floor slabs. Available in rolls, in the form of a sheet with a thickness of 5 to 10 mm.
Material marking uses a numerical index, a sequence of four digits. The first two indicate the foaming ratio of the material, usually it is 30, which means an increase in the volume of polyethylene during processing by 30 times. The second pair of numbers indicates the thickness in millimeters.
Important! A good argument for using Izolon 300 as floor insulation in a wooden house is the fact that three hundredth polyethylene foam is the main material for heat and sound insulation of modern car bodies.
The cost of insulation directly depends on its thickness, on average the price is 1-3 dollars per meter.
Izolon 500
One of the most common and widely used insulation options for walls and floors of wooden houses, stone and brick buildings. In a situation where complete floor insulation is required, “Izolon 500” is subjected to special thermal and radiation treatment, as a result of which the insulation surface is quite rigid and durable.
Material characteristics:
- The compressive strength is 0.036 MPa, which means that you can walk on the insulation laid on the floor as if you were walking on EPS. Unlike penoplex, isolon retains fairly high elasticity and the ability to stretch without destruction by 130-180%;
- The thermal conductivity coefficient is only slightly higher than expanded polystyrene and mineral wool. It is 0.031 W/m*K versus 0.028 W/m*K for competitors;
- Izolon's flammability class is at the G2-G4 level.
Izolon 500 is somewhat inferior in noise insulation and sound absorption efficiency to its closest relatives. This figure is 20 dB versus 22 dB for the 300th brand and 26 dB for the 100th.
For wooden floors, insulation with a self-adhesive layer is best suited
The material is produced in the form of sheets with a thickness of 20 mm to 100 mm. Polyethylene foam can be easily cut and cut into any configuration for installation both on the screed and between load-bearing floor joists. The cost of Izolon 500 is 40% higher than that of the three hundredth brand.
The presence of full aluminum foil instead of a metallized lavsan coating, like penofol or polyisol, guarantees high thermal resistance when heated and at the same time provides almost complete, at the level of 97%, reflection of radiant heat.
What to choose for a specific situation
There is no universal recipe for using isolon. For example, for laminate flooring, it is recommended to use a 25 mm thick sheet for insulation and sound insulation. If the room is heated with infrared heaters, then insulation with a foil screen can be installed.
For interfloor ceilings, especially in modern houses where the floors are made of concrete slabs, it is recommended to use dense isolon 500 with a thickness of 8-10 mm. If you plan to install a heated floor in the room, then it is best to use double-sided foil-coated insulation material up to 10 mm thick.
Isolon may be inferior to mineral wool in terms of insulation efficiency, but there will definitely be no problems with it due to water, condensation or pathogenic microflora
A similar material can be used under classic concrete pouring or in a dry backfill screed. For insulation along joists or in two-layer versions using mineral wool, Izolon with a thickness of 20 mm and above is used.
Working with wooden floors
So, if thermal insulation is carried out using plywood on a wooden floor, then the first thing you need to pay attention to is the old floor. It is necessary to inspect it for the presence of loose and cracked boards, as well as deflections.
In the event that there are rotten boards, they must be replaced without fail. If there are deflections and they are not related to the condition of the lags, then you can lay plywood.
Stages of plywood flooring.
True, there is one condition here - you cannot use plywood in very wet rooms. Explanations for this were given above.
To check the humidity with your own hands, you need a simple sheet of polyethylene with dimensions of approximately 100 by 100 cm. It is simply placed on the floor and pressed tightly along the edges, leaving the center free. The polyethylene is left in this position for 2-3 days. Then they look at the inside. If there are drops of moisture, then the humidity is high, if there is just evaporation, then the humidity is average, if the polyethylene remains dry, then the humidity is low.
If all conditions are met, you can begin installation. It must be said that plywood on a wooden floor does not require any other insulation.
Related article: Drawings of sauna stoves
So, the plywood sheets are laid in a checkerboard pattern. As in the case of a concrete floor, a gap of 1-2 cm must be left between the walls and plywood. In addition, the sheets themselves must also be located at a distance from each other.
In this case, it is recommended to use plywood with the same thickness as in the previous one, that is, 12 mm.
However, if the base is quite uneven, it is best to use sheets of material with a thickness of 15 mm. If the floors are level, in order to save money, it is permissible to use sheets with a thickness of only 8-10 mm.
The plywood is fastened with self-tapping screws at a distance of 15-20 cm.
As for the material itself, it is better not to lay it in whole sheets. They are cut into squares with a side of 50-60 cm. By placing them at a distance of 1-2 mm, between each other, an optimal supply of damping seams is created. In addition, small sheets are much easier to work with.
There are some recommendations for floor preparation. It must be cleaned of dust, debris and foreign objects. The best option would be to cover the entire surface with a primer.
Fastening plywood can be done in two ways:
- using glue;
- on self-tapping screws.
The second option is naturally simpler and faster. Self-tapping screws are screwed into each corner and diagonally. The distance between them should be about 15-20 cm. In this case, they need to be screwed in so that the caps are slightly recessed.
Self-tapping screws should not be closer to the edge than 2 cm. Their length is taken based on 3 times the thickness of the sheet.
After the sheets are completely laid, the entire surface is sanded. Then it is removed and puttied. It is only necessary to putty the places where the screws are attached. In this case, you need to use a special wood putty.
After all these procedures, the entire surface is varnished.
In the case where plywood acts as a subfloor, it is not necessary to sand, putty or varnish it.
The best posts
- Corrugated paper ball: detailed master class with video
- Real and nominal battery capacity
- How to make a wooden shower in the country?
- Gazebo diagram: various design options
- This is a failure! 5 mistakes in bedroom design
- Clothes for a knitted doll: we crochet outfits for toys
- Types of kitchen interior 9 sq m with a balcony
- Liquid wallpaper in the kitchen photo: reviews, interior, disadvantages, can it be used, drawings from wallpaper, gluing, video
Which side should I place the isolon on the floor?
Experts advise in any case to carry out insulation with the foil surface directed towards the inside of the room. In this way, it is possible to block the leakage of radiant heat and at the same time strengthen the vapor barrier of the floor.
An exception may be a scheme with two-layer insulation of plank floors on wooden logs, provided that water heating is used in the house. For example, when laying the bottom layer of mineral wool, you can lay foil-coated polyethylene foam with aluminum foil to the mineral wool. This is done in order to block the seepage of supercooled water vapor through the layer of polyethylene foam insulation. The foil perfectly traps vapors, prevents moisture from condensing and forces it to escape through the air gap between the isolon and the mineral wool.
How to attach isolon to the floor
It is clear that the method of fixing the insulation depends on the nature of the base. Foamed polyethylene, even with great thickness, remains a plastic material. Therefore, it is impossible to lay Izolon on the floor using point fastening with self-tapping screws or metal brackets. Under load, isolon can break at the fastening points.
It is best to lay the insulation on an adhesive basis, and the glue should not dry out. These can be viscous oil mixtures, silicones, but it is best to use self-adhesive polyethylene foam or double-sided construction tape with a metallized surface.
How to attach isolon to a wooden floor
A slightly different scheme is used when laying the panel on a wooden base. If you need to insulate a plywood floor, it is best to lay insulation without fixing it to the base. Only the joints between sheets or panels are sealed. This method is recommended for a wooden base under flooring in the form of linoleum or laminate.
When laying isolon on joists, fixation is performed using staples, glue and wooden slats.
Preparing the base
Unlike penoplex, polystyrene foam and even mineral wool, Izolon is quite sensitive to mechanical load, so the material can only be laid on a flat horizontal surface. Especially if the flooring is supposed to be laminate or, even worse, linoleum. In this case, the height difference in a one-meter area should not exceed 2-3 mm, and in principle there should be no bumps and depressions.
The concrete floor must be cleaned of loose “cakes”, dust and dirt must be removed. We carefully knock down the cones with a hammer and chisel, and clean off the remains with a grinder. Any depressions must be filled and smoothed to floor level. Next, it is advisable to wash the concrete and cover the floor with a primer. Not with paint, not with varnish, but with a primer for concrete.
Important! Additional treatment does not affect the insulation of concrete with isolon, but the concrete surface, even if covered with thermal insulation, will mercilessly collect dust. This is especially true for thin screeds.
When people walk on the floor, the Izospan cloth will work like an air pump, and all the dust will slowly move from the surface to the walls, and then get inside the room through the baseboards.
Completely worn-out floors need to be overhauled before insulation; a new screed may have to be made. It is impossible to lay Izolon on a surface full of cavities and cracks; under load, the glued panel will separate into separate sheets or strips.
If you plan to insulate the floor with isolon in a wooden house, then first you will need to remove the old floor covering, clean or sand off the paint, and treat the wood with a bioprotective solution. The floorboards are wedged together with wooden inserts, but the cracks cannot be completely sealed, otherwise the floor will rot under the insulation. After sanding, they can be selectively blown out with foam.
Plywood floors are prepared in the same way as concrete floors, you just need to additionally check that all the sheets lie on the base without “popping” or “bubbles”. Holes are drilled in problem areas, foam is blown in and immediately loaded with pressure weighing at least 10 kg.
Installation on an old wooden floor
If it is necessary to lay plywood on boards, it is necessary to carry out the work exactly according to the instructions, including several successive steps.
Necessary tool
Devices are prepared in advance. It is taken into account that if the device has replaceable nozzles, then there must be a reserve.
List of tools:
- An electric jigsaw with suitable files or a hand saw.
- Level at least 1 meter long.
- A tape measure and a flat beam (profile), which will serve as a stop when marking.
- Screwdriver or drill with power adjustment and bits.
- Self-tapping screws of the required size. The rod should pierce the slab and reliably go deep into the wooden surface.
- Planer and construction knife.
- Stapler.
- Brushes and a set of spatulas.
- Primer and elastic putty.
Installation of plywood does not require particularly expensive tools; as a rule, a minimum set for working with wood is sufficient.
Products of the required format and substrate are also selected. It is better to purchase small sheets, this will eliminate unnecessary trimming and ensure quick adjustment, especially if there are several layers. For precise fixation, you will need a suitable type of glue.
Preparing the base
In order for the installation of plywood on the floor to proceed without lengthy adjustments and hitches, as well as to avoid problems in the future, it is necessary to first prepare the surface.
Process technology:
- The old decorative coating is completely removed, down to the base. If paint was used as finishing, then sagging and flaking fragments are removed.
- The surface condition is assessed. Deformed parts are replaced with new ones, sagging elements are strengthened. The same procedures are carried out with lags.
- The presence of mold and mildew is checked. Microorganisms not only destroy wood, but also pose a threat to human health. Infected areas must be removed and adjacent areas treated with a protective compound.
- Using a plane, protruding fragments are cut off. This will allow the plywood to fit as tightly as possible.
- The gaps between the boards are covered with elastic putty.
- The base is coated with a primer with antiseptic additives.
- The surface is dried.
When installing plywood flooring, the most important part is the preparation of the wooden base; not only the floor itself, but also the joists should be strengthened.
If the work is carried out on the ground floor, then the use of a vapor-permeable film may be required. Such a backing under the plywood is necessary for ventilation.
Advice! It is recommended to clean the base from dust and dirt, since small particles reduce the tightness of the seal.
Cut the material yourself
The slabs are cut into pieces of the required size.
Algorithm of actions:
- A comfortable and level place for work is prepared. The cut is made on a small elevation, which ensures free passage of the tool.
- An installation diagram is drawn up. To do this, the dimensions of the surface are determined and a laying plan is drawn.
- According to the parameters, the slab is cut. If the floor is very uneven, it is recommended to cut the sheets into pieces measuring 60 x 60 cm.
- Trimming is done exactly along the line. When working with a power tool, you need to set the power correctly to prevent chipping.
- If there are defects on the edges, processing is carried out with a file.
- All segments are marked according to the drawing.
First, a sketch is created, after which, based on it, the sheet is cut to the required dimensions, while in order to ensure that chips are avoided when cutting the material, a hand-held circular saw is used.
When cutting plywood with external defects, it is necessary to minimize the occurrence of problem areas on the edges.
Underlayment flooring
This process is not always necessary, especially when working with wood flooring, but if necessary, a special underlay is used to provide ventilation and avoid moisture penetration. The procedure is most relevant in a private home.
The film is located around the perimeter of the room without fractures or bubbles. If you need to combine the strips, they must be overlapped and taped. The material is placed close to the walls with a grip of a few millimeters, this will ensure the entire surface is covered. To lay the gasket without displacement, fastening is carried out using a stapler.
Penofol is usually used as a backing for plywood; in addition, you can use a special backing for laying laminate, but, in any case, the material must be vapor-permeable
It is not allowed to carry out work at high surface humidity. To determine the level, a piece of plastic film is laid over an area of at least 100 x 100 cm, the product is pressed well around the edges and left overnight. If condensation forms in the morning, forced drying is required.
Fastening plywood boards
Fixation to a wooden floor is carried out according to the following scheme:
- The fragments are placed on the prepared surface according to the marks. If the products are more than one meter, then they can be glued.
- Correct installation requires a mandatory distance of 2–3 mm between adjacent parts and a distance from the walls of 4–5 mm.
- You need to screw the sections with screws, the length of which exceeds the thickness of the plywood by 2.5–3 times.
When installing a single-layer flooring over old floors, plywood is always attached with self-tapping screws; glue is only an additional fixation - The pitch between the screws is determined based on the size of the fragment: for large products, at least 15 cm is required, smaller elements require frequent fastening - 7–10 cm. The distance from the edge is 20 mm. The hat is recessed flush.
- All parts are checked for level. It is taken into account that adjacent horizontal joints between rows must be offset.
If a perfectly flat base is required, scraping is performed.
How to properly lay foil-coated isolon on a concrete floor under linoleum
Oddly enough, many problems arise with the alignment of the panel. Izolon is usually purchased and stored in rolls; when it comes to laying insulation, the sheet unrolled on the floor acquires a wavy surface. You shouldn’t even try to stick such a “wave” evenly; the isolon will need to be laid out on the back side on the floor, slightly stretched and pressed along the edges with a light weight. After a couple of days, the isolon will become almost flat.
Next, we install the insulation according to the following scheme:
- We lay a waterproofing film on the floor. The procedure is mandatory for basement rooms and rooms on the first floor. For apartments, waterproofing on concrete floors can be omitted and replaced with a primer;
- Using a tape measure, measure the distance between the opposite walls of the room and cut off the Izolon strip with a margin of 10-15 mm. Knowing the width of the insulation roll and the dimensions of the room, we cut the required number of strips. Each time before cutting a new panel, we measure the length along the floor from wall to wall;
- We lay insulation on the floor along the starting wall. We are trying to adjust it so that the side edge of the canvas fits as tightly as possible to the wall. We lay the rest on the floor end to end, but without gluing with tape. Typically, one of the Isolon strips will have to be cut to fit into the overall width of the room;
- Place double-sided tape on the floor along the wall and lay the first strip of insulation on it. After leveling, we attach the remaining edges of the panel to the floor in a similar way. We add the remaining strips of Izolon to those already laid and connect them with tape;
- We lay fiberboard sheets on top of the insulation.
Due to the low strength of Izolon, you should not walk on the insulation; even without shoes you can easily damage the material. Therefore, when carrying out insulation work, it is necessary to use several small sheets of fiberboard, on which they move around the room.
Next, we lay the wood-fiber board, and glue the sheets together at the joints with mounting tape. It is impossible to glue fiberboard directly onto Izolon or lay linoleum on insulation without an intermediate layer. If the thermal insulation thickness is more than 8 mm, then plywood will have to be used instead of fiberboard.
Floor insulation with foam plastic
The climate in the house depends on heat loss through the walls, ceiling, windows, doors and floors.
Every second owner of a private house invests in insulating walls and ceilings, because they account for 60-70 percent of losses, and does not pay attention to the floors. Up to 20 percent of heat is lost through cold floors.
The temperature under the ceiling is 5-6 degrees higher than on the floor. A person’s feet are sensitive to cold; when the temperature at the level of the feet drops below 16 degrees, the person experiences discomfort, even if the temperature at chest level reaches 18-19 degrees. Therefore, insulating a wooden floor with foam plastic is no less important than insulating walls.
Polystyrene foam qualities
Polystyrene foam is a foam material consisting of round or oval granules bonded to each other. Polystyrene, polyurethane and propylene are used to produce foam plastics. After foaming and polymerization, the thermal conductivity of these materials becomes lower than that of wood or concrete.
These qualities are used for thermal insulation of rooms inside and outside. Foam plastics are moisture and vapor proof, so water does not affect the thermal insulation properties.
The use of these materials to insulate a room from the inside confronts builders with the task of protecting against condensation. Warm air coming into contact with the cold surface of the walls leads to the formation of dew drops on them. Once under the foam, the liquid cannot evaporate. This leads to the destruction of concrete, brick and wood.
Foamed polymers are flammable, so additional fire safety measures must be taken.
When ignited, the foam releases toxic substances. There are also fire-resistant foams on the market, which are more difficult to flare up. In terms of ease of ignition, they are comparable to wood and cost half as much.
Foam plastics are easy to cut and saw, convenient to work with, attach to any surface and are strong enough not to break under their own weight. This allows for simple installation procedures. Such qualities distinguish polystyrene foam from mineral wool and other insulation materials.
Thermal conductivity, 15 times lower than that of concrete, attracts mice, which nest in foam plastic insulation in families and colonies. Foam insulation requires regular treatment of the premises to prevent rodents.
If mice are already infested, it will be difficult and expensive to get rid of them.
Foams differ in density and hardness. From soft, easily crumbling ones, such as those used to cushion household appliances during transportation, to hard ones that you can walk on without fear. The denser and stronger the foam, the higher the price and weight. Thermal insulation properties depend slightly on density. When the density is doubled, there is a ten percent improvement.
Good insulation materials are made from polystyrene foam - their thermal insulation properties are 10-15 percent higher than those of analogues at the same density and thickness.
Its pros and cons
Pros of polystyrene foam:
- Easy to process and does not require expensive special tools.
- Light weight, allowing the material to be attached to any surface.
- High thermal insulation properties.
Disadvantages of polystyrene foam:
- They ignite easily, releasing toxic substances, and fire-resistant foams cost half as much.
- They do not allow water and steam to pass through, so insulated surfaces must be protected from steam and water
- Mice live in the insulation.
Preparing the base
Remove the cover to expose the joists. Lags are the bars, beams or logs to which the covering is nailed. Inspect them for damage and repair or replace if necessary. It is easier to do this when insulating the floor with penoplex than to remove the covering again later.
Prepare fasteners to hold the foam. To do this, use wooden blocks with a cross section of 30*30 mm. Cut them into pieces 70-100 cm long. Then screw them with self-tapping screws to the side surface of the log so that the lower levels of the log and the bar coincide. Correctly assembled joists look like an inverted letter “T”.
To prevent the bars from splitting, they will need to be drilled. The diameter of the drill is equal to the diameter of the screw. The length of the screws is 60-70 mm. Secure each block with three self-tapping screws. One in the center, and two at a distance of 10-15 cm from the edges of the bar. If fibreboard or plywood up to 5 mm thick is laid on the bars, the distance between the bars is 20-30 cm.
If the thickness of the plywood is more than 5 mm, the distance can be increased to 40 cm. The bars must be placed against the wall. So it is necessary to prepare all the logs. Otherwise, insulating a wooden floor with foam plastic will not give the expected result.
Mark the plywood or fiberboard and cut using an electric jigsaw. A gap of 3-5 mm is allowed between the sheets and joists. There are 3-5 cm between the sheets. Place the sheets on the bars screwed to the joists, and align them so that the gaps between them and the joists are the same on both sides. Screw it to the bars with self-tapping screws.
How to lay isolon under OSB, plywood on a wooden floor
Thermal insulation procedures for plank and plywood floors are slightly different; in the first case, you will have to do thorough preparation to avoid damage to wooden parts, joists and supports. Thermal insulation of a plywood floor is somewhat simpler, but this reduces the height of the ceilings of the room.
We insulate the plank floor
The first step is to remove the floorboards. The boards are carefully unfastened, inspected, rejected or repaired.
Floorboards need to be removed
Only the joists will remain on the floor. If the beams are simply laid on a concrete base, then the procedure for laying Izolon is significantly simplified.
You will only need to lay insulation in the space between the beams. If the logs of the plank floor are raised above the ground on supports, then before laying the insulation, the beams will need to be hemmed with a plank on the cranial blocks, otherwise there will be nowhere to put the thermal insulation.
The general insulation scheme is as follows:
- We remove dust and dirt with a vacuum cleaner, treat the beams with an antiseptic impregnating solution and dry for at least two days;
- We cut Izolon sheets individually, according to the measured distance between the beams;
- If there is additional insulation with mineral wool under the Izolon layer, then first we lay a vapor barrier, then mineral wool, and only then sheets of polyethylene foam and always with staggered seams.
Izospan V or Izolon 100, 2-3 mm thick, can be laid on top of the beams. In both cases, the material is secured with a stapler and glued with tape. The thickness of the main insulating layer must be at least 50 mm.
Laying thermal insulation on a plywood base
First of all, you need to lay a beam on the plywood; it will act as a load-bearing frame that absorbs loads and protects the insulation from loads. The bars can be attached to plywood sheets with self-tapping screws using a vapor barrier film or without it, if the wooden base has been pre-treated with varnish.
The next stage is to lay Izolon between the bars. It is best to use sheets 20 mm thick; the thermal insulation is pushed between wooden guides and connected with tape.
A vapor barrier needs to be laid on top of Izolon. This solution reduces moisture absorption and deformation of the timber in the autumn-winter period. You can sew plywood or OSB on top.
Working with concrete floors
Concrete floors are most often insulated. This is due to the fact that they are very cold, as they heat up very slowly and cool down quite quickly.
The easiest way to insulate is to lay plywood on top. As noted earlier, it can act both as a subfloor, for example, as a base for a laminate, and as a finished floor. In the second case, the entire surface of the plywood is covered with varnish or paint.
Sequence of actions for insulation with plywood:
For strength, plywood is laid in a checkerboard pattern.
- Laying additional insulation - polyethylene foam - on the entire concrete surface. In this case, the thickness of such insulation can reach 8 mm. This material does not allow moisture from concrete to reach the surface of the plywood. This material has a double insulating effect, since one side is covered with foil. It places the polyethylene foam upward, that is, against the plywood, thereby returning the penetrating heat back into the room. Before laying even such material as polyethylene foam, the entire surface of the concrete must be cleaned of dirt, dust and debris so as not to damage the insulation.
- Beams are placed on the laid insulation, which will serve as the frame of the sheathing. For this, materials of the second or even third grade, made from hardwood or softwood, are best suited. The thickness should be at least 4 cm. They should be placed at a distance of 30-40 cm from each other. At the same time, a minimum distance of 1 cm from the walls should be maintained.
- Next, any insulating material is laid between the beams. You can use both mineral wool and foam.
- A subfloor is nailed on top of the beams, that is, boards no more than 30 mm thick.
- Plywood is laid on the boards.
Advice! If the floor is not very cold, that is, initially insulated, then you can not put anything at all between the beams, since the air itself is a good insulator.
Insulation of the floor using plywood.
Article on the topic: All about decorating walls with wood: panels, lining
There are a number of subtleties in such work, for example, the laying of beams must be carried out in such a way that the edges of the sheets are located exactly in the center. This is to ensure that no edge is above the air.
Since the concrete floor itself is initially uneven, it is recommended to place thin slats or wood chips under the beams. Even the slightest unevenness can lead to sagging of the entire structure over time.
As for laying the boards, they do not need to be nailed tightly to each other. On the contrary, it is better to leave 1-2 cm gaps between them. In this case, first lay the boards across the beams, and then, in a second layer, along them.
For such a floor it is necessary to use fairly thick plywood. The optimal thickness is considered to be 12 mm. This type of plywood bends slightly and will not bend even in high humidity.
An alternative is sheets of 6-8 mm. But when using them, you need to lay them, as in the case of boards, in two rows. In this case, the seams should not coincide, as in brickwork.
How to lay Isolon under a floor screed
Very often, tiles, ceramics or any other floor coverings that require a sufficiently strong and rigid supporting surface are laid on an insulated concrete base. Isolon is an excellent type of insulation, but it is not strong enough, so it will need to be hidden under a screed.
Installation of thermal insulation under a concrete screed is carried out in the following way:
- We lay a waterproofing membrane on the subfloor, be sure to overlap the edges onto the walls to a height of at least 20 mm at the level of the final floor covering;
- We glue the joints between individual pieces of waterproofing twice, the first time with tape during installation, the second time with a primer, before laying the Isolon-based insulation;
- We roll out the roll into sheets and immediately lay the insulation on top of the waterproofing. Moreover, we change the laying direction to 90°. The edges of thermal insulation must also be laid on the walls with an allowance;
- Next, we install the reinforcing mesh; it will need to be raised on chips above the surface of the foil Izolon to a height of at least 20 mm;
- We install beacon chips on the insulation and fill the screed with a cement-sand mixture. The thickness of the screed must be at least 40 mm for insulation up to 10 mm thick. With a larger layer of thermal insulation, the layer is increased to 50 mm;
- After 4-5 hours, the chips are pulled out and the holes in the concrete are sealed.
The edge allowance for waterproofing and insulation is trimmed and fixed with a stapler. The gap is filled with foam and carefully trimmed. All that remains is to glue the tiles and nail the baseboards.
Warm floor on isolon, dry-laid under laminate
How to put isolon under an electric heated floor
The first thing you will need to do is lay out the base for laying the thermal insulation. The subfloor can be poured in the form of a screed or assembled from a moisture-resistant plasterboard sheet. In any case, the surface should be as smooth and flat as possible.
Installation of isolon is carried out in the following order:
- We treat the base with a primer;
- We lay Izolon 100 without foil on the floor, carefully glue the joints, the edges should be laid on the walls with an allowance of 30 mm;
- The next layer is made of foil Isolon 500, it is best to lay two layers 10 mm thick with seams spaced apart;
- The sheets are laid out on the floor with the foil facing up and also taped with metallized tape;
- Depending on the design of the heated floor, it will be necessary to install fastenings for heating pipes or cables on the insulation surface. In this case, the floor is covered with screed under the tiles.
For wooden floors, before laying the heating elements, support bars are laid, and only after that the cable or plastic pipes for the coolant are installed. All that remains is to connect the heating, check and cover the floor with a tongue and groove board.
What kind of insulation is there and what kind of plywood to use?
So, depending on which floor needs to be insulated, the technology will be special. In general, there are only two options to consider:
Plywood grades according to GOST.
- insulation of wooden floors;
- insulation of concrete floor;
It must be said here that not all types of plywood are suitable for such work.
Today there are several brands of plywood:
- FC;
- FOF;
- FSF.
All of them differ from each other in only one parameter - the level of moisture resistance. But this level is determined by the following indicators:
- the type of glue used;
- the type of coating that is applied to the top layer of each sheet.
FSF plywood has the highest level of moisture resistance. However, it is mainly used in very damp areas, for example in bathrooms, in unheated warehouses, and so on. It is not recommended to use it at home, since its individual layers are glued together with fairly toxic adhesives.
Plywood can be grades FK, FOF, FSF, OSB and fiberboard.
The FC brand is the golden mean. It is made using non-toxic glue. The composition of this glue is based on urea resins, which are completely harmless to human health.
It must be said that there is one more sign that affects the possibility of using plywood in a particular place, this is the material of manufacture. Based on this feature, plywood is distinguished:
- from coniferous species;
- from hardwood.
The first type can only be used in roofing work, since coniferous species emit various resins. But for interior decoration, material made from hardwood is used.
So, from all of the above, we can conclude that the optimal plywood for insulating a wooden or concrete floor will be the one made from birch and labeled FC.
Related article: Reasons for sewer smell in the toilet
Recommendations and common mistakes
The first mistake appears due to the desire to save. Insulation based on Izolon is quite expensive, so even pieces and small pieces are used. In practice, this means the appearance of a large number of cold bridges at the joints. Pasted tape provides only a mechanical connection; it will not protect against heat loss. Therefore, insulation must be laid with a minimum number of panels.
The second mistake is related to the refusal to use vapor barrier and waterproofing. Membranes must be used without fail; Izolon is capable of absorbing moisture up to 0.01%. This is not much, but it is enough to lead to a sharp increase in the thermal conductivity of the material upon contact with water.
Insulation of a concrete floor: recommendations
- Bulk materials, such as expanded clay, crushed stone and others, are good to use in garages, workshops, utility rooms and verandas.
- Cork is an excellent choice for a nursery or bedroom as it is environmentally friendly and convenient.
- Painting is undeniable in the bathroom.
- Other methods and materials are suitable for the hall, kitchen, living room.
By insulating the floors, first of all, heating savings significantly increase. Proper thermal insulation increases comfort in any room. The main thing is to choose the right materials and follow the technology.
