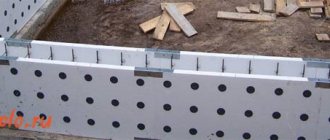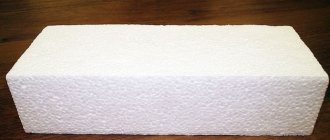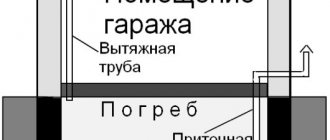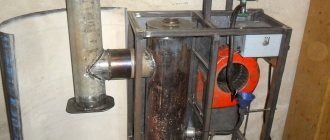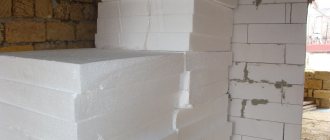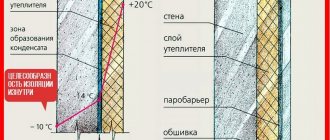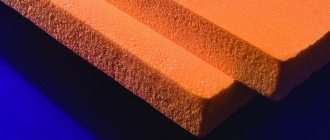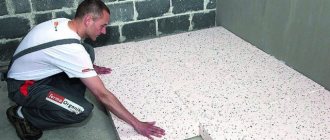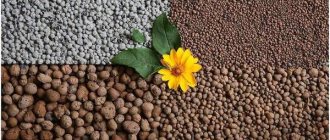Container house project
Shipping containers are popular with architects. People with a creative streak are converting trailers into incredibly beautiful residential structures. Some use such houses as change houses, while others build full-fledged two-story cottages with balconies from containers with their own hands. For construction, blocks 6 meters long and weighing 2200 kg are most often used.
The layout of container housing varies; it is developed for each individual individually. For such buildings, it is important to accurately calculate the possible load. First, future residents must decide on the number of rooms, the floor plan and decide whether the house will have a shower and toilet. To avoid errors in calculations, you can contact specialized companies that develop container house projects. They will take into account the nuances and calculate the amount of materials. The internal part of the block can be divided into compartments of different sizes with the installation of additional doors, windows, hatches.
Housing built according to the project will be reliable, durable and beautiful. Sometimes combined plans are made, in which other materials are additionally used during construction. After completing the project drawing, it is sent to production, where blanks are made - windows, doors, floors and others. They are then brought to the construction site, the house is assembled, ventilation is installed and a roof is erected, since containers with a tarpaulin top are often found.
Instructions for doing outdoor work yourself
To insulate the walls from the outside, you can use polystyrene foam. The disadvantage of this choice is the formation of dew points at the fastening points. Using sheet or foam polystyrene is more convenient, since it can be mounted on foam.
To insulate a home using penoplex, pre-install the sheathing. The mounting surface is marked so that the width of the polystyrene plate coincides with the indicator of the cell. Then boards are selected that are 2 times thicker than the insulation layer. A frame is assembled from them.
The plates are inserted tightly into the cells. Then the structure is covered with a layer of plasterboard.
Pros and cons of houses
Sea containers are a reliable material for building housing, especially after they are insulated. To better understand the situation, it is worth considering what the advantages of such structures are and what their disadvantages are. The advantages of container houses include the following:
- Low price. A sea container is a budget material; construction from it is inexpensive.
- The house is not afraid of natural disasters.
- It doesn’t take much time to make an apartment from a block container.
- Possibility to use different types of foundation - concrete, strip, piles. This point depends on the location of the site where construction is planned.
- Unusual and modern appearance.
- Mobility. A small building can always be moved to another location if desired.
Like any building, such houses have their drawbacks. The original purpose of the source material is transportation by sea. A toxic chemical composition is applied to the walls of the container to protect the contents from external factors. Before you build a house or garage out of a trailer, you need to thoroughly clean it. Additionally, this material requires special anti-corrosion care.
Work order
Protective means
All procedures should be performed using protective equipment, such as:
- protective glasses;
- protective gloves;
- workwear.
Protective glasses
Protective gloves
Workwear for you
How and with what to insulate correctly
Insulating a house made from shipping containers is a necessary condition for converting it into permanent housing, because iron walls easily transmit heat. Before starting work, you need to carefully inspect them and select the appropriate material.
Preparing for insulation
First you need to prepare the material - check it for dents, rust and other defects. After checking and eliminating deficiencies, the walls are primed and painted. If you cannot process the entire container, you should try to paint at least the damaged areas.
The next stage of preparation is load-bearing beams, which will serve as support for future housing. More often, wooden beams are used for their manufacture, which are installed around the perimeter of the container.
Polyurethane foam
Spraying polyurethane foam from cylinders is a proven method of insulating a container inside and out. It protects metal walls from corrosion. The second option is to use two-component foam. This method is cheaper, but the spraying equipment is expensive. If possible, you can rent it. Wall insulation with polyurethane foam occurs as follows:
- Surfaces are cleaned of dust and dirt.
- Then they are moistened.
- Next, the foam container must be thoroughly shaken for a minute.
- The last point is to turn the balloon over and apply a thin layer of foam to the walls.
Polyurethane foam is a porous material that copes well with thermal insulation of rooms. There is one problem - the substance does not adhere well to the ceiling and the top of the walls. For these areas it is recommended to use two-phase foam. It hardens quickly and lays flat.
Expanded polystyrene
You can insulate a container for housing with modern polystyrene foam - expanded polystyrene. When laying a double layer of this dense material, a single insulating barrier is obtained that will prevent condensation from appearing on the walls.
To insulate a house with polystyrene foam during construction, cells are made in the sheathing, into which foam plastic slabs are ultimately placed.
Mineral wool
This insulation has low vapor permeability. For this reason, moisture is retained in its layers. Mineral wool is attached to the walls using a construction stapler. By purchasing foil material, you can save on vapor barrier.
The advantage of insulation is the ability to hide wiring in it.
Technology and methods of container insulation
When deciding how to insulate a container for housing, you need to pay special attention to the pre-treatment of the container and choosing the optimal insulator.
Preparatory work
To make containers, thick, high-quality metal is used, but in order to maintain its integrity and protect it from corrosion, you need to provide it with proper care. Initially, the container is carefully inspected to identify areas of rust and rot (which is common if the product was purchased secondhand).
If areas with corrosion are noticed, they are cleaned and treated inside and out. An effective solution for removing rust residues from metal will be an angle grinder in tandem with a special attachment - a round metal brush; performing this task manually will take a long time.
All surfaces inside and out must be primed and painted. First, distribute the primer over the entire cleaned area, it will dry for 2 hours, then apply the first layer of paint, after it has dried, the second.
Stages of insulating a container from the inside
Polyurethane foam is considered the best insulator option for wavy walls - it not only adheres well, but also thoroughly covers any unevenness. This is an environmentally friendly material; no cracks form in the finished layer; compared to fiberglass products, it increases thermal insulation by 1.5 times. The use of polyurethane foam helps reduce convective flows; condensation rarely occurs with it, since the raw material has excellent vapor and moisture protection.
Foam plastic and mineral wool are often used; the demand for the latter is due to the convenient ability to disguise wiring. Ecowool is not the best solution; in humid conditions it quickly rots and becomes moldy.
Eco-friendly cotton insulation is also a promising option, made from recycled blue denim. Its only drawback is the complexity of installation: cotton insulation is very difficult to cut. The material is characterized by high flammability and is used in tandem with fire retardants.
The process of insulating a container from the inside
Sequence of work:
- First of all, the walls are insulated. Load-bearing structures are made from timber; it is important that the moisture content of the material is no higher than 14%; in this case, deformation of the frame is not expected due to the natural drying of the wood. Frames are assembled from timber, fixed around the perimeter of the container; they represent a full-fledged sheathing.
- Polyurethane foam is placed in the space formed between the guides. During the installation of insulation, it is necessary to provide ways to remove condensate - specific vents in the upper and lower segments of the walls.
- To enhance the insulating effect, penofol is often glued on with an additional layer. Perforated sheets reflect heat and become an obstacle to its release to the outside, creating the so-called thermos effect. It is advisable to fix penofol in solid pieces; each new joint worsens the thermal insulation; the seams are reinforced with foil tape.
- Ceiling insulation is carried out using the same technology as wall insulation. After the ceiling and walls have been reinforced, it is recommended to cover them with sheets of plasterboard to facilitate the application of the finishing touch. The panels are sewn onto a wooden frame using self-tapping screws and dowels. Instead of sheet plasterboard, you can use fiberboard sheets with the same success.
If there is a need to form additional door and window openings, cutting them out weakens the overall structural strength, so square pipes from floor to ceiling must be welded on both sides of them. They are combined at the top and bottom of the opening in segments, thereby creating an additional strength element. The pipes are connected to the sheathing point by point, and they are fixed to each other with a continuous seam.
In the process, it is important to accurately observe horizontals, verticals and right angles. The resulting pipe frame will become a convenient basis for installing double-glazed windows and doors.
If you plan to install a stove, fireplace, or chimney, you need to remember that polystyrene foam and polyurethane foam are not adapted to high temperatures; when heated, they begin to melt. Potential contact areas of insulation materials with hot surfaces must be carefully insulated with 5-10 cm thick gaskets, for example, made of mineral wool mats.
The treatment of the floor in the container deserves special attention. First, a thick film is laid on it - it will be enough to provide a complete vapor barrier. A thermal insulation layer is formed on top, for example, from foam plastic, it is covered with boards and plywood so that during the assembly of the sheathing the insulating material is protected from deformation.
To make logs, wooden beams are used: the boards are placed across the container in increments of 60-70 cm. A gap of at least 10 cm must be left between the outer beam and the wall, and an expansion gap of 3-5 cm must be maintained between the end and the wall. To fix the beams You will need self-tapping screws; each board is secured in 3-4 places. The insulation is placed between the joists so that the material covers the entire height of the beam and is distributed as tightly as possible; if gaps form, polyurethane foam is useful to fill them.
The next step is finishing the floor with moisture-resistant plywood; sheets with a thickness of 10 mm or more are suitable; if desired, they can be further decorated with varnish or paint. Plywood can be replaced with moisture-resistant types of MDF, fiberboard, chipboard. Next, the floor is covered with laminate or linoleum with sequential trimming of excess (protruding) insulation. The perimeter of the container is carefully treated with sealant or foam before installing the baseboards. If desired, you can make a screed using light modifications of concrete. But whatever the choice of floor covering, you should not use mineral wool as insulation: if it becomes saturated with moisture, there is a high risk of the bottom rusting and mold developing.
As a result of this method of insulating a container for housing, a multi-layer combination of vapor, hydro and thermal insulation is formed.
Features of container insulation from the outside
This solution is relevant when it is necessary to preserve the internal area of the room as much as possible. Insulation of the container from the outside is often done using foamed polystyrene - it not only prevents heat loss, but also protects the metal from corrosion and interaction with aggressive external factors.
If the choice fell on thick sheets of foam plastic, when they are attached to the surface with umbrellas, the risk of the formation of dew points localized in the fixation zones increases. This unfavorable effect can be avoided if you use sheet polystyrene foam - it is mounted on foam.
Which side to do the insulation on?
Metal container walls have high thermal conductivity. This means that it is hot in summer and cold in winter. It is important to properly insulate your future home.
From the inside
In order for a building made of container blocks to be suitable for living, it is necessary to insulate it from the inside. To do this, you can use the services of companies that insulate rooms with expanded polystyrene.
A 5 cm layer of foam competes in terms of thermal insulation with a 1.5 meter thick brick wall. With such insulation, the effect of a thermos is created - the heat does not leave the room, and with one heater you can heat the rooms in 30 - 40 minutes. You can also insulate the container with a 12 cm thick layer of mineral wool.
Possible problems
When insulating a room from the inside, problems may arise. They can be avoided using the following recommendations:
- When insulating internally, it is very important to lay the materials in a continuous layer, avoiding any gaps. It is easier to achieve this effect when using polyurethane foam.
- It is important to prevent contact of materials with high thermal conductivity with the interior of the room. If isolated rooms are planned in the house, and a metal partition is needed, it is prohibited to weld it to the walls of the container.
If you take these two points into account and do everything correctly, heat will not escape from the room through the walls. Containers with a constant temperature are called isothermal.
Outside
External insulation involves completely finishing the walls of the trailer with penoplex, also known as expanded polystyrene, or mineral wool. First, the sheathing frame is installed, and the facing material is fixed to it.
Thermal insulation is protected with waterproofing or a special membrane that protects from wind, under which a vapor barrier is placed.
Warming procedure
The technology for insulating a container directly depends on the material you use in your work. Let's look at the most popular of them:
- PPU insulation. This sprayed polyurethane-based material is notable for the fact that before applying it, no special preparation of the container is required - just follow the steps described above. This insulation has excellent adhesion to metal and forms a seamless coating without cold bridges. The main disadvantage of PPU insulation is that you cannot carry out thermal insulation work yourself - this requires special equipment.
- Polystyrene foam, mineral wool, polystyrene foam. All these materials are usually produced in the form of panels or in roll format. Actually, to insulate a container, they can be used in the same way as when working with the walls of buildings. An internal cellular frame is immediately assembled from wooden beams, attached to the walls and ceiling. The cells themselves contain insulation. The frame can be sheathed on top with plywood or other finishing material, which will then serve as the inner surface for the wall in the house.
In the case of floor insulation, you can do without additional heat-insulating materials altogether - just make a light concrete screed on the floor. True, this is only relevant for containers that serve as the first floor.
Methods of fastening plates
There are two methods of attaching slabs for thermal insulation, which are suitable for internal and external insulation. In the first option, a sheathing with cells is made into which the slabs are laid. The process goes like this:
- Markings are made on the surface of the wall so that the size of the resulting cells is equal to the size of the slabs.
- The wooden frame is securely fastened to the metal walls of the cabin.
- The slabs are packed tightly into cells.
The second method is to attach the insulating sheathing directly to the metal surface. To do this, the metal is thoroughly cleaned of dust and dirt, and then moistened with water so that the polyurethane foam adheres better. Then foam is applied along the contour of the slabs, applied to the wall and held for several minutes.
The material needs a day to dry completely. At the end the walls are finished with plaster. You can determine the water resistance of an insulated container by watering the walls and roof with water.
Performance
In most cases, polystyrene foam or mineral wool is used as wall insulation from the inside.
The process of insulating a container with your own hands is as follows:
- The selected insulation is attached to a pre-fabricated frame. It is best to use self-tapping screws for this. It is important not to forget to make holes in the lower and upper edges of the walls for condensation to escape.
- After the main thermal insulation work has been carried out, it is necessary to lay a vapor barrier layer. Reinforcing film is perfect for this.
- After the walls are insulated, it is worth moving on to the ceiling and floor. To do this, you can use basalt wool with high density and heat capacity.
Using standard technology
For any type of container used for cargo transportation, standard technologies are used.
They are also used for heating carriages. Due to this, you can maintain the required temperature in the room and reduce its sudden changes. You can also increase protection against mechanical stress.
The standard process for lining walls with foam plastic is as follows:
- The walls, ceiling and floor are finished with thick sheets of foam plastic using liquid nails.
- The cracks are sealed with polyurethane foam.
- A polyethylene film is stretched over the foam.
- The walls are covered with foam plastic sheets.
- New sheets of foam plastic are again covered with film.
Arrangement of the cellar
Sea containers are sometimes used to make basements or cellars that maintain a constant temperature for storing food, drinks and other things. Many people believe that metal structures are expensive and deteriorate when left in wet soil. Despite these disadvantages, homemade refrigerators are popular, especially in southern climates. Sometimes even wine cellars are made from shipping containers.
Bringing to life the idea of converting a trailer into a cellar will not take much time. First, a pit is dug, the bottom of which is covered with a layer of gravel, sand or filled with concrete. These measures are necessary to prevent humidity levels from rising. The cellar is insulated in the same way as the house. It is recommended to leave a gap at the top and remove ventilation.
If you have no experience in insulating sea containers, it will be useful to watch a video with a step-by-step guide to this process and its features on the Internet.
How to insulate walls and ceiling?
The insulation of a sea container for housing is carried out taking into account the features of the enclosing structures, thermal insulation materials, and the requirements of the joint venture:
- It’s easier to attach mineral wool and PSBS to walls; glue and umbrella dowel nails are enough;
- on the ceiling, a lath is usually made from a block located along the short side of the container in increments of 0.6 - 1 m;
- longitudinal jumpers are added to the sheathing as the insulation is laid in the previous space.
Rice. 7 Thermal insulation of walls and ceilings
It is prohibited to press the sheathing elements against the mating corners and the plane of the enclosing structure.
Polyurethane foam
The main operational and installation characteristics of sprayed polyurethane foam are:
- high material consumption - after treating the walls, you have to cut off the polyurethane on the frame; accidentally falling off pieces cannot be used in the future;
- high cost - more expensive than PSBS, mineral wool;
- thermal conductivity – 0.035 W/mK;
- water absorption – 2.1;
- flammability – fire at +500°C;
- toxicity – high;
- vapor permeability 0.03 mg/mchPa;
- manufacturability is low.
It is not economically profitable for an individual developer to insulate a container for living on his own. Equipment is rarely rented out; it makes no sense to buy it for one-time work.
Rice. 8 Thermal insulation of the PPU container from the inside
Individual developers prefer to order the spraying of a layer of polyurethane for thermal insulation of a container for a number of reasons:
- this material has high adhesion to metal;
- additionally protects the steel sheet from corrosion;
- allows you to reduce the thickness of the thermal insulation layer;
- easily penetrates into hard-to-reach places;
- ensures guaranteed continuity of the layer.
Polyurethane foam is sprayed onto the walls from floor to ceiling, in horizontal areas in random order. After hardening, it is cut off from the surfaces of the posts of the load-bearing frame on which the wall cladding will be attached.
Rice. 9 Spraying polyurethane foam on the outside
This material cannot deform or shrink during use. Wooden structures treated with polyurethane foam do not absorb moisture and do not rot, respectively.
Expanded polystyrene
The mechanical and operational properties of extruded polystyrene foam are as follows:
- the cost is at least twice as high as that of basalt wool;
- hygroscopicity – 2%;
- vapor permeability – 0.03 mg/mchPa;
- flammability – ignition temperature +350°C;
- toxicity – high;
- thermal conductivity – 0.04 W/mK;
- machinability – high;
- installation manufacturability – high;
- compatibility with structural materials - concrete, metals.
Rice. 10 Pasting the container with polystyrene foam from the inside
When placed in the cells of the wooden sheathing of the power frame, polystyrene foam does not allow moisture to evaporate normally from the timber or boards. Lumber begins to rot, and its load-bearing capacity decreases. Therefore, exclusively metal profiles are used for this insulation. The technology looks like:
- PSBS boards are glued to the metal walls of the container;
- then each block is secured with 5 “umbrella” dowel-nails.
Rice. 11 Installation of PSBS outside
In a similar way, containers are insulated with foam plastic for transporting goods with special storage conditions. As a result of using a steel frame, the thermal insulation budget increases, but the service life of the structure also increases.
Mineral wool
The only absolutely non-flammable roll/slab insulation for building envelopes is basalt wool, which has the following characteristics:
- machinability;
- high technology, installation productivity;
- the price is 2 - 3 times lower than that of expanded polystyrene;
- hygroscopicity – 1%
- vapor permeability – 0.5 mg/mchPa
- toxicity – low;
- thermal conductivity – 0.05 W/mK;
- flammability – ignition temperature 1400°C;
- compatibility with construction materials is complete.
To ensure a normal microclimate in winter in a modular house made from shipping containers, a minimum 12 cm layer of mineral wool in the slabs is required. The inside of a sea container is insulated according to the following scheme:
- laying slabs in rows from bottom to top;
- fastening with glue, additional fixation with dowel nails with a wide head of the “Mushroom” type;
- installation of a vapor barrier membrane on top of mineral wool.
Rice. 12 External insulation of the container with mineral wool
The main disadvantage of the material is the lack of rigidity. It is difficult to attach it to vertical structures, and after only 5 years, the walls inside the pie are observed to slide with the formation of cold bridges.
Insulation should begin from the walls in order to avoid cold bridges at the junctions of the floor and ceiling. In this case, additional fastening of the slabs inside the sheathing with PVC meshes, slats, and glazing beads may be necessary.
Rice. 13 Internal thermal insulation of the container with basalt wool
They use a basalt slab to reduce the construction budget, ensure maximum fire safety, and compatibility with wooden frame structures.
What affects the value of a home
The most affordable option is to purchase a house made from one container. Such buildings are suitable for country houses for temporary residence. To build a permanent home, you will need several containers, due to which the cost of materials will increase several times depending on the size of the future home.
Affects the final price and number of floors of the house. If you want to make a 2nd floor by adding 2-3 containers on top, construction costs will at least double. A noticeable increase in the cost of future housing is ensured by turning to contractor firms that build houses from sea containers. Additionally, costs are greatly influenced by the territory and conditions under which construction will take place, as well as the type and quality of finishing, soil characteristics, and others.
Preparation
The sea container is an all-metal structure. Therefore, the thermal circuit should be made on all surfaces at once. The insulation of the container inside begins from the walls, then the heat-insulating material is laid on the floor, under the ceiling lining. For external insulation, the thermal insulation technology may vary depending on the roof design of the modular building:
- exploitable roof - insulation is carried out before laying the membrane, heat-insulating material is attached to the walls after the roof is installed;
- flat roof - insulated from the inside, under the ceiling lining;
- pitched roof - insulation is laid from the inside of the attic on top of the ceiling, attached to the facades.
Rice. 4 Container house with flat roof
Depending on the design of the foundation, the following insulation method is used:
- MZLF tape, slab - the insulation layer passes from the wall to the base vertically, then continues horizontally under the blind area;
- columnar, pile grillage - it is necessary to make a fence, which does not make sense to insulate.
The fence imitates a plinth and protects against the penetration of dirt, rodents, and animals under the building. Inside it there are communication input nodes, which also need to be covered with thermal insulation materials in the air and to a depth of 1.5 m to protect against freezing.
Rice. 5 Comprehensive insulation of walls, blind area and basement
Preparation for insulation of the walls and ceiling of a sea container involves the manufacture of a frame structure, taking into account the following nuances:
- racks and lintels are mounted on brackets;
- the length of the brackets is equal to the thickness of the soya thermal insulation plus a ventilated gap of 3 cm minimum.
Rice. 6 The sheathing on the brackets should not be adjacent to the walls
Metal surfaces are additionally degreased to increase adhesion to adhesives on which thermal insulation materials will be attached.
Floor options
Such a design of a sea container provides a multiple margin of reliability, as a result of which the equipment can be used for decades. In the basic configuration, the floor of a sea container is always made of wood.
Wood
Despite the ban on tilting or dragging cargo inside reusable containers, the floor of a sea container is subject to intense wear and tear from the shoes of loaders and the tires of loading special equipment, packaging and cargo. Wooden covering is included in the standard package for the following reasons:
- ensuring maintainability - worn lumber is much easier to replace than steel sheet
- weight reduction - compared to metal decking, wood decking is 225 kg lighter in a 20ft container
For flooring, only glued boards with a minimum thickness of 21 mm are used, the lamellas of which have undergone high-temperature heat treatment in ovens. The increase in service life is ensured by impregnation with an antiseptic against rotting and fungal attack, and a fire retardant for the fire safety of container equipment. The perimeter of the flooring is sealed with elastic material.
