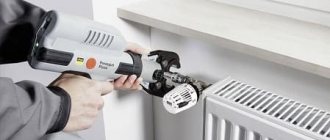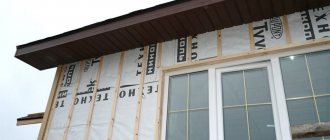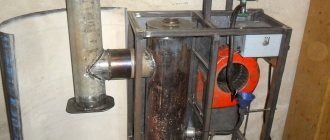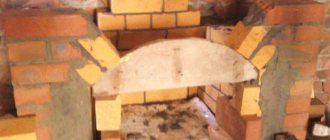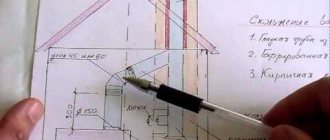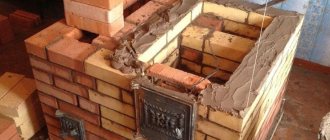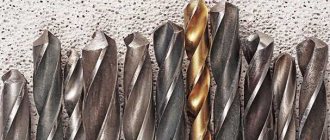Ventilation systems in every building perform an important task. Laying brick ventilation ducts contributes to the reliable operation of these systems, through which waste air flow is removed from the rooms. Depending on the building materials used to construct the house, ventilation structures may differ.
Device requirements
The ventilation shaft is represented by a system through which air flows move in one of the existing ways:
- due to the difference in atmospheric pressure readings and a similar parameter in the room;
- due to a working fan device.
The ventilation system consists of ducts, louvres, horizontally located blowers, and shafts.
The principle of operation is this: air flows from the building are drawn into the channels, seep through the blinds, pass into the blower and are discharged out through the shaft. The flow is regulated by a grate and special locks.
In buildings built of brick material, ventilation is mounted in the walls or groove, hidden behind the slabs, and has a minimum size of half a brick (140 by 140 mm).
There is no ventilation passage in the load-bearing wall.
If the building does not have brick partitions, an overhead ventilation duct is installed, the dimensions of which are 100 by 150 mm. To construct such systems, plasterboard material or gypsum slag is used, and in rooms with high humidity, concrete is used. In addition, air ducts are made of plastic, metal and asbestos cement.
There are certain requirements that must be observed when installing a brick ventilation duct in a private house:
- when the shaft is located near the ridge, the exhaust hole is arranged above the upper mark by fifty centimeters;
- if the outlet is located away from the ridge, it is allowed to arrange it at the same level;
- when arranging a kitchen, the shaft is made one meter high;
- the height of the ventilation duct above the roof slab should be one meter. If necessary, this parameter is increased;
- at a lower temperature in the channel, the efficiency of the system decreases. To avoid this, a thermal insulation layer is installed.
The importance of ventilation in an apartment building
Thermal balance of a high-rise building
The ventilation system performs several functions:
- Provides fresh air through windows, doors and ventilation grilles.
- Removes waste air masses through ventilation grilles and hoods.
- Maintains air exchange rate.
- Regulates relative humidity.
Without high-quality air exchange, living in an apartment will become impossible. Heat emissions from people, dust, unpleasant odors and moisture - all these factors worsen the indoor microclimate. That is why it is so important to design and install a complete, properly functioning ventilation system.
Ventilation ensures thermal balance. This is especially true for old panel houses, where the enclosing structures were made of materials with high thermal conductivity. Modern brick and panel buildings consist of high-quality structures that provide a low thermal conductivity coefficient and a completely different temperature balance. Plus stationary air conditioners that take on part of the functions of natural ventilation.
Defining parameters
What is the size of a ventilation duct in a brick wall?
Based on the requirements of technical regulations, the ventilation duct must operate at an air temperature of 12 degrees Celsius, and for a room - from 20 degrees.
The minimum cross-section of the passage for ventilation should be 0.016 m2, and the thickness of the walls should be 10 cm. To reduce the resistance to air flow, the size of the channel remains unchanged along its entire length. The ventilation duct is located vertically, but in certain cases it is allowed to arrange it with a deviation of up to thirty degrees.
The brick channel is laid out in a single row if the wall thickness is 38 cm, and in a double row if this parameter is more than 64 cm. The size of the ventilation duct depends on the power of the energy source. For example, at 3.5 kW it is best to choose a section of 14 by 14 cm, and when the power increases to 5 kW, the size value becomes 14 by 20 cm. If 5 kW is exceeded, the size is determined to be 14 by 27 cm.
Brick laying is carried out vertically, the distance from the doorway or the connecting section of the walls should be at least forty centimeters.
Masonry technology
The most productive method, and therefore popular, is considered to be double brick laying with a vertical square stroke. For laying the ventilation duct, solid brick is used, and the mortar is used the same as for laying walls. When a house is built of brick, ventilation in its walls must be designed in advance.
So, let's look at the channel laying technology. First of all, you need to make markings using an inventory folding template. You can make this template yourself. You need to use a board measuring 14x250x2.5 cm, make cutouts in it that correspond to the ventilation duct on the wall plan.
The most common channel size is 140x140mm. In order to make the channel as smooth as possible and protect it from pollution, buoys are used for masonry. In the form of buoys, you can use a wooden box, which must match the dimensions of our air duct.
Its height must be at least the height of seven brick layers. The buoy is inserted into the middle of the channel and moves higher through seven to eight brick layers. All seams must be well sealed with mortar; this will prevent smoke or vapors from penetrating into the rooms near which the channel itself passes. Ventilation may be adjacent to
Choosing a brick
When making brickwork, solid stone is used. It is permissible to use hollow material intended for cladding, but the void areas will have to be filled with clay or a mortar mixture.
When constructing masonry ventilation ducts made of brick, it is prohibited to use silicate material, because it is subject to destruction due to temperature changes.
In the channel, the brick is fixed with a mortar similar in composition to the mortar mixture used in construction work. To give the mixture the required strength, observe the following ratios of materials:
- sand - three parts;
- cement grade M 500 - one part.
The components are mixed, water is added in doses to obtain a solution mass of the required consistency.
When installing a ventilation duct, bricks with non-standard dimensions are often needed to bandage seams, make connections to walls, etc. Mechanical processing of the material is carried out with a grinder, hammer or pick. In order to save money, it is allowed to use broken bricks, stones with broken corners and chips.
DIY brick laying process
Return to contents
Necessary tool
Laying brick ventilation ducts with your own hands will require the following tools:
Bricklaying tools.
- Master OK;
- grater;
- grater;
- putty knife;
- bit;
- hammer;
- chisel;
- mallet;
- level;
- plumb line;
- hacksaw;
- sandpaper;
- Bulgarian;
- electric drill;
- grinder.
Brick ventilation ducts are laid using a template. The template is made of plywood or chipboard and has a square or rectangular cross-section equal to the cross-section of the channel. The length of the template is equal to 8-9 brick thicknesses.
Brick laying begins from the corner of the wall. The first channel is formed after laying 1.5-2 bricks. The channel is formed using a template, which is installed strictly vertically along a plumb line. Between the channels, a distance equal to the width of the brick is established. The laying is carried out “end-to-end” with cutting of the mortar. Linking is done between the rows of bricks, i.e. vertical seams in two adjacent rows are shifted by half a brick relative to each other.
Determining the readiness of the mortar for laying bricks.
The solution used is a regular cement-sand mixture in a ratio of 1:(3-4), thoroughly mixed in water. It is recommended to use cement grade M500. You can use the ready-made mixture for laying bricks. Before laying, the brick is moistened. The mortar is applied to the surface of the masonry and the bottom of the brick. Every 6-7 rows the template moves.
If there is a need for a drain, it is done at a distance of no more than 100 cm. The angle of inclination of the drain channel should be no more than 30º to the wall surface. The inclination of the outlet is achieved by grinding the brick at the desired angle. It is laid strictly horizontally. The cross-sections of the outlet and the main channel must match. If there is a chimney next to the ventilation hole, then between them it is necessary to lay a continuous masonry with a width of at least 40 cm. When forming a wall with a chimney and ventilation, sand-lime brick should be used. The seam inside the ventilation device must be carefully smoothed and rubbed.
Upon completion of the wall laying, you should check the cleanliness of the channel; to do this, a ball with a diameter of about 100 mm is lowered into it on a cord for the entire length.
Return to contents
Materials and tools
To do the work yourself, prepare everything you need. You will need:
- Master OK;
- grater or grater;
- putty knife;
- hammer;
- chisel;
- building level;
- mallet;
- plumb line;
- sandpaper;
- electric drill;
- Bulgarian.
In addition, a template is made for masonry. It has a cross-section in the form of a square or rectangle (according to the size of the channel), its length is equal to the thickness of the brick stone multiplied by eight to nine units.
Brickwork technology for ventilation ducts
Exhaust ventilation ducts in a brick house are capable of removing heat along with exhaust air, so it is recommended that when designing, it is recommended to provide in advance a rather effective detail - a bend in the shape of a brick staircase. In this case, there will be an obstacle to the premature outflow of heated air masses.
Brick: what it should be, notes on masonry
For the construction of brick walls in residential buildings, it is customary to use solid stone. If there is a need to use hollow facing analogues during laying, all recesses in them must be filled with a working solution or clay. Sand-lime brick is not suitable for forming high-quality air ducts; this material tends to collapse under the harmful effects of temperature changes.
Often, when creating a ventilation duct, the need arises for bricks that have non-standard parameters, for example, when bandaging seams, when forming wall contact areas. Mechanical processing of the material is carried out using the following tools:
- Bulgarians;
- hammer-pick or trowel;
- specific cutting mechanisms.
To save money, it is better to process broken bricks in this way, that is, bricks with chips and missing corners.
When drawing up estimates for materials, several conditions are taken into account:
number of storeys of the building; geometric characteristics of channels, configuration; in relation to sedimentary joints - the importance of finishing; area of premises; the need to carry out dressings with exploited masonry; cost and type of brick.
Experts note that the final cost of the work is not influenced by factors such as the brand of material, its color, or the degree of resistance to freezing.
For the construction of ventilation ducts, ordinary solid ceramic bricks should be used.
Features of preparing the solution
For the installation of ventilation ducts, the same solution is used as for the construction of internal brick walls. The batch will have optimal strength if the proportions are carefully observed during assembling the components:
- you need to take 3 parts of construction sand, which must be cleaned;
- 1 part of cement grade M500.
The dry components are combined in advance, water is poured into them in measured parts, continuously stirring the mixture. It is necessary to achieve such a characteristic consistency of the batch so that when the container is tilted, the solution does not spill out.
The mortar for laying bricks should be quite thick
Sequence of masonry
All work comes down to the following steps:
Careful drawing up of a drawing of the future structure. Applying markings - the folding template described above is used here. Laying out the first row in strict accordance with the level; a wooden box or buoys are used in the process
It is important to keep all corners and surfaces straight. If the masonry is carried out under high temperature conditions, in order to protect the brick from excessive dryness, you need to periodically moisten it with water - then you can improve the adhesion of the mortar and the material. Everything up to 4 rows is laid out in accordance with the drawing. Buoys are mounted on bricks - they are laid out, keeping level, directly into the channel. These elements protect the air duct from debris that invariably accompanies installation work and help maintain the strict geometric shape of the hole. The buoys are moved every 7-8 rows. If during the design the chances were identified that combustion products would enter the room and nearby ventilation lines along with the air, it is better to use masonry performed in a “back-to-back” pattern.
During work, it is important to carefully maintain the same thickness of the seams. When laying, it is necessary to maintain the shape of the corners and carefully observe the same thickness of the seams
When laying, it is necessary to maintain the shape of the corners and carefully observe the same thickness of the seams
Pipe channel
It is allowed to make a ventilation duct from asbestos-cement or plastic pipes with a diameter of 12.5 - 15 cm. For forced ventilation, pipes with a cross-section of 10 - 12.5 cm are required. They are mounted for smoke and ventilation ducts in brickwork strictly vertically, fixed with sand-cement mortar.
If the brick wall is half a brick thick, then using pipes for ventilation is the optimal solution. In this case, the pipes are not placed in the masonry, but between two walls, sealing the joints with mortar and plastering.
When designing a house in brick walls, the deployment of ventilation ducts is provided for in the drawings. Otherwise, you will have to install overhead channels.
Ventilation ducts: the need for arrangement
Building structures are usually located in walls (inside). In this case, the brick is laid in one row if the wall thickness does not exceed 38 cm, and in 2 rows - with a wall surface 64 cm thick. One of the ventilation elements - the exhaust pipe - should be formed with walls of 2.5 bricks. It is this size that allows you to maintain a constant temperature regime inside the shaft and protect the passing air from cooling.
Multi-storey buildings are characterized by inclined rather than orthogonal ventilation systems. At the same time, the level of their outlets reaches 1 m. The maximum deviation of a vertical shaft without deteriorating ventilation performance is no more than 30 degrees.
Exhaust shaft
Shafts for natural ventilation, as well as chimney outlets, are installed on the roof slabs of buildings. They are provided with individual channels or connected to ventilation passages.
The shaft with an individual channel passage is made of brick stone and insulated with fiberboard. The second option for its arrangement is the construction of masonry with mandatory insulation with building materials that are resistant to moisture.
In addition, exhaust shafts are insulated with four-centimeter-thick lumber and sheathed with galvanized sheets laid on a felt lining, coated with clay and plastered.
Technical features of ventilation ducts in brickwork
The first stage of work is always the design of communications. In cases of private households, it is necessary to strictly adhere to the requirements of SNiP 2.04.05-86:
- it is prohibited to install air ducts without initial approval of the relevant projects;
- Ventilation and smoke ducts must not be combined;
- if the wall thickness does not exceed 38 cm, the masonry is made in one row;
- when the thickness of the partitions is within 64 cm, double-row masonry is used;
- Ventilation ducts should not be installed near stoves and fireplaces;
- you need to choose gratings that do not have vertical protrusions;
- the outlet channel must be at least half a meter in relation to the roof ridge;
- for a single-row system, the optimal exit cross-section is 14x14 cm.
Premises that do not have windows must be equipped with access to the ventilation duct, first of all, these are the bathroom and toilet
It is important to monitor the trafficability and cleanliness of the grates installed in the vents.
Ventilation duct technology
As a rule, the ventilation duct assembly in a brick house is made by vertically laying a pair of bricks. This design is guaranteed to provide effective ventilation and perform its functions in all weather conditions.
First, marking work is carried out to allow the system element to be correctly positioned, and a plywood template is prepared.
Masonry work begins from the corner section of the wall. The arrangement of the first channel is carried out after one and a half to two bricks have been laid. The distance between ventilation ducts in a brick wall is strictly maintained, equal to the width of one stone.
The entire mortar mixture must be removed from the inner surface of the channel passage. The fact is that after some time dried masonry material begins to fall off and clog the mine. During construction, alignment is observed - the next row begins with a mandatory offset so that the structure is strong.
If a chimney system runs next to the ventilation, a continuous masonry of brick material is installed.
It is recommended to thoroughly rub the seam areas, wetting them with water. Being smooth, such a surface prevents the accumulation of soot on the internal walls.
To avoid clogging of the ventilation duct, during the masonry work, the window is covered with newspapers or other crumpled material. Gradually rising, all that remains is to shift the filler, removing it on the last row.
Rules for installing brick ventilation ducts
In order to facilitate the task, at the preparatory stage of work, a template is made, with the help of which brick laying is carried out. First of all, the optimal dimensions of the shaft are determined. They are different for a chimney and a kitchen hood. In the first case, we are guided by the following data:
Determination of the height of exhaust shafts.
- for heating devices with a power of up to 3.5 kW, the optimal channel cross-section is 14x14 cm;
- for devices with power from 3.5 to 5.2 kW - 14x20 cm;
- if the heat source has a power of more than 5.2 kW, the ventilation duct should have a cross-section of 14x27 cm.
To make a template, you will need a board 2.5 m long, 2.5 cm thick and 14 cm wide. Markings are applied to it corresponding to the design location of the ventilation ducts in the wall. This template will help you not to deviate from the vertical masonry and build even, straight shafts and chimney openings. During the laying of walls, regular verification is carried out using a template.
Instead, you can use so-called buoys. They are wooden boxes, the dimensions of which correspond to the cross-section of the shaft being built. The height of the buoy should be equal to the height of 7-8 rows of brickwork. During the construction of a hood or chimney, a buoy is installed, and the masonry is carried out around it. This allows you to maintain the exact dimensions of the shaft and its compliance with the vertical.
The cross-section of the pipe can be square or rectangular. The channels in the wall are located side by side, the distance between them is one brick. During masonry, a single-row bandaging of the wall with ventilation shafts is carried out. The main channel may have several outlets to rooms on different floors. The child should be no further than 1 m from the main one.
In order to avoid clogging of the holes during construction work, the cavities of the shafts are covered with rags, crumpled paper and other materials suitable for this purpose.
Determining the readiness of the mortar for laying bricks.
If buoys are used during the construction of walls, their installation will itself prevent clogging.
During laying, special attention is paid to the quality of the seams. The cement-sand or clay mortar must be smoothed so that the surface is as even and smooth as possible. In this case, there will be no layers of soot and fat on the inner walls of the shaft. The channel for the brick should be designed so that no cutting of these building stones is required.
To carry out the work, you will need a drawing, the use of which will not allow for vertical and horizontal deviations. For one-and-a-half and double masonry, there are their own methods of masonry, verified by practice. They are recommended for installing a ventilation system in low-rise buildings.
Connecting the hood
Sometimes the ventilation power for the kitchen space is not enough. An extractor hood comes to the rescue, removing unpleasant odors. It is only necessary to properly connect it to the ventilation system channel.
In order for the device to work efficiently, the distance from it to the shaft is kept to a minimum.
The connection is made using special adapter elements and air ducts; all connections must be sealed.
The connected pipe for air exhaust should not be an obstacle and should not completely block the ventilation duct. If it does not work, the air escapes through the main system through draft.
For normal operation of the hood, it is necessary to ensure that there are no obstacles for the passage of air - make the air duct as short as possible, try to exclude turning sections, use only a smooth pipe.
Apartment ventilation
The scheme of air movement in the apartment
The scheme of the movement of air masses with the natural method of ventilation looks like this: colder air gets inside through open windows or gaps between the frame and the wall, as well as the door leaf and jamb. Due to the draft, it moves towards the ventilation grilles. Since it is colder, it displaces the warm waste material upward, where it escapes through the ventilation openings of the bathroom, kitchen and toilet.
This is an ideal scheme that does not take into account modern sealed plastic windows and metal doors. In wooden windows, infiltration occurs through open vents, which is short-term in nature and negatively affects the general microclimate. Therefore, to improve the ventilation of apartments, several additional devices are used:
- Kitchen hoods. These are local mechanical suction systems installed above electric or gas stoves. They draw air into the ventilation shaft. There is an option to exhaust exhaust air through a window to the street.
- Exhaust fans. Mounted in ventilation holes in the kitchen, bathroom or window. Additionally, they stimulate the removal of exhaust air.
- Supply valves. Special mechanisms built into enclosing structures. Allows you to regulate the volume of supplied supply air. Effective natural ventilation system.
Supply valve
- Aeromats. Installed on plastic windows. Thanks to the high aerodynamic resistance, they do not allow noise to pass through. Refers to additional devices for natural ventilation of apartments.
In multi-apartment residential buildings built according to an individual project, as well as some serial ones, the natural supply and exhaust ventilation system is complemented by a mechanical one. For this purpose, autonomous fan units are installed on the roof of the apartment building, which can operate for supply and exhaust. This is an energy-consuming, complex scheme to implement and is rarely used for standard construction.
Basic mistakes
As practice shows, many developers commit typical violations, which include:
- lack of ventilation duct outlet to the kitchen, bathroom, toilet and pantry, which does not have windows;
- The functions of the channel are performed by a hole made in the wall and covered with a grating. Unfortunately, it does not create traction and is not effective;
- Windows and doors are closed hermetically, there are no ventilators. In such conditions, the ventilation system does not work, unpleasant odors appear, condensation and mold form;
- It is prohibited to install forced ventilation in the presence of a special hood;
- When arranging a fireplace, many people forget about the hood in the room. As soon as the fire is lit, smoke begins to “pull” into the room;
- in a room separated from other rooms by a double door, the movement of air flow is hampered. The presence of a hood is a prerequisite;
- the ventilation duct is not lined with insulating material, which helps to reduce the draft force;
- It is prohibited to install gas pipes in the walls. For this purpose, screen grooves with ventilation holes are used;
- If the permitted deviation is not observed, a fan should be installed. For a room equipped with a fireplace, the installation of such an additional element is prohibited.
Features of designing ventilation duct structures
When starting the design of ventilation systems, it is necessary to comply with the requirements specified in SNiP:
Floor-by-floor section of ventilation ducts.
- ventilation in a brick house should be created only according to the design, in compliance with all rules and regulations;
- in rooms where heating appliances and gas stoves operate, there must be a separate hood that operates autonomously from the entire system;
- in brick houses, hoods must meet all fire safety standards;
- the hood must have protective grilles that allow air flow to flow in and out unhindered;
- the size of the channel must correspond to the area of the room;
- When making a brick hood, you need to take into account the presence of special pockets through which accumulated soot, dust and soot can be removed.
Advantages of a brick ventilation duct
Ventilation systems made of brick material can withstand high temperatures very well, are easy to use, and last a long time.
Considering all the features of the system, it is quite possible to equip it on your own. By organizing proper control and preventive maintenance of ventilation ducts, you will ensure high-quality ventilation in the premises.
Design features
The design of ventilation ducts may vary. The most common and simplest option is the one with vertical masonry of a square exit. First, markings are made. There is a special tool for this. After this, bricks are laid in 2-3 rows, and “buoys” are installed along the established plumb line - bricks that perform the protective function of the channel and serve as additional markings. They are laid out across the shaft with the end part.
As a structural part, they also provide strength, but pose minor problems during chimney cleaning activities. The walls of the ventilation duct are laid in two bricks, using a multi-row ligation system. The junction with the load-bearing wall or partition is reliably sealed by grouting the joints. This is necessary so that during operation, combustion products do not enter the living space.
How much does it cost to build a masonry
You can use used bricks for the ventilation duct.
Despite the popularity of monolithic and frame house construction, masonry made from piece materials is still in demand in construction. Experienced craftsmen with certain skills and knowledge can do the job well. If it is planned to invite specialists to perform this type of work, then an estimate must be drawn up. It is affected by:
- number of storeys of the building;
- area of premises;
- geometric complexity of channels;
- performing dressings with existing masonry;
- the need to finish sedimentary seams;
- type of material and its price, etc.
At the same time, the speed of work does not depend on such characteristics of the brick as strength grade, resistance to freezing, and color preferences. Therefore, these parameters do not affect prices.
Refined calculations take into account the real costs of working time for each type of work performed (man-hours). After timing the execution of each construction operation, its exact duration is determined. Having this data, as well as the average salary for a specific region, you can calculate the hourly rate using the formula:
P = C/V,
Where:
R – tariff (rubles);
C – salary size (average) (rubles/day);
V – duration of work per day (hour).
Example
The crew carries out the laying, working 12 hours a day. With indicator C = 900 rubles/day, the cost of work for 1 hour will be: 900/12 = 75 rubles per hour.
It is also taken into account that the tariff for laying, for example, hollow one-and-a-half bricks will be significantly lower. This is justified by the higher speed of work completion
The number of piece units per unit of masonry volume in this case will also be less. All this explains why prices for this type of service differ in different regions and at different facilities.
A properly implemented ventilation system in the house will help maintain optimal microclimate parameters, promote cleanliness of the air in it, and prevent the formation of dirt in the ducts and heat loss.


