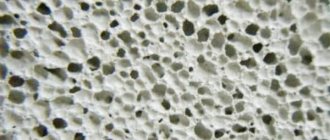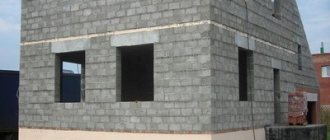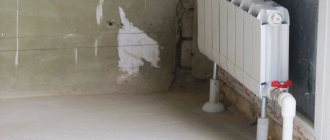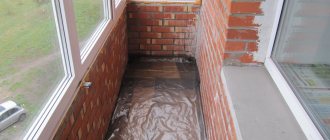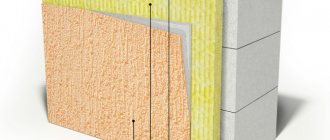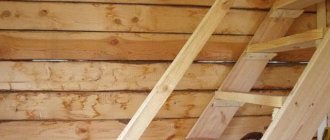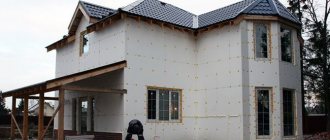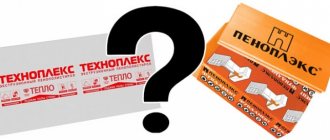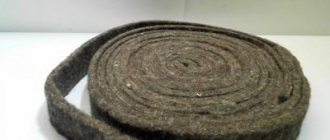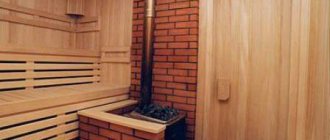Work on insulating a house made of foam blocks is necessary to improve the characteristics of the building and extend its service life. This building material is lightweight, has good noise absorption and other advantages. But the blocks are exposed to negative environmental influences and require careful protection.
Insulating your home is a very important step in preparing for winter.
Features of foam block houses
Foam block is a lightweight building material with a cellular structure.
On its basis, inexpensive premises with a good degree of heat and sound insulation are built.
The main advantages of foam block houses include:
- Increased thermal insulation. Cellular surfaces of aerated concrete or foam concrete have minimal thermal conductivity. This allows you to reduce heat loss during the cold season and protect the building from overheating in the summer.
- Ease. The weight of 1 m³ of foam concrete ranges from 300 to 1200 kg, depending on the series. This factor reduces the requirements for the quality of the foundation and makes construction work less expensive.
- Minor water absorption. Foam blocks are produced using the following technology: the initial raw materials are poured into molds, and closed pores appear in the final product, preventing the penetration of liquid from the outside. To check the hygroscopicity of a material, simply immerse it in a container of water.
- Long service life. The cellular blocks are based on concrete, which provides additional strength. Therefore, over time, the building becomes more reliable.
- Flame resistant. According to the fire resistance class, the material is one of the most fireproof.
- Compliance with environmental regulations. The feedstock includes sand, water, cement and foam formers. During operation, the blocks do not emit harmful substances or toxins.
- Ease of communication. Due to the porous structure, making holes for pipes or wiring inside the blocks is quite simple.
Foam block houses have increased thermal insulation and a long service life.
When reviewing the advantages of foam block houses, it is important to analyze the negative sides. Among them:
- Probability of house shrinkage.
- A number of problems when installing fasteners in the wall.
- The need for reinforcement and finishing with special compounds.
- Fragility.
Is it necessary to insulate houses made of foam blocks?
Residents of warm regions do not need to insulate buildings made of foam blocks, because... the material itself has a good degree of thermal insulation. But due to the specifics of the Russian climate, it is better to carry out additional insulation of the building.
In addition, under unfavorable climatic conditions and other related factors, foam concrete begins to absorb condensate and freezes. To eliminate all problems, external thermal insulation should be performed.
There are several reasons explaining the importance of proper insulation of foam concrete structures:
- Due to the porous structure of the structure, steam passes through. In the absence of an insulating layer, the dew point will be inside the material, which will shorten its service life.
- High-quality insulation reduces heating costs.
Experts advise additional insulation of the building.
You can refuse to perform thermal insulation work if the building will not be used during the cold period.
But exterior finishing is mandatory, since under the influence of negative environmental factors the walls can become unusable.
Are foam block houses warm? What is better foam block or brick?
Foam glass has the same thermal permeability as brick. Only facing bricks do not require additional finishing for their appearance.
If we are talking about warmth, then a foam block is better, if we are talking about strength, then a brick. Decide what is the fundamental factor for you. Another advantage of foam block: it is lightweight, easier to install, lower labor intensity and labor costs. strength, shorter installation time, fewer consumables (sand, cement), lower load on foundations (again savings), etc.
To all that has been said, I would like to add that brick, compared to foam concrete, is incomparably more environmentally friendly, since it is baked clay. And foam concrete is cement, which will deteriorate over time and fly around the house in the form of fine dust.
A house is warm if the wall thickness is correctly calculated based on weather conditions and material, the masonry, corners and slopes for windows are of high quality, if the windows are of high quality and they are inserted correctly and the heating system is properly made. Foam block has lower thermal conductivity compared to brick - therefore a wall made of it can be made thinner (this is if a heat-insulating layer of mineral wool or something else is not used), but the load-bearing capacity of a wall made of foam blocks is lower than that of a brick one.
Foam block is more cost-effective than brick, 1. It lays down faster 2. It is cheaper 3. You save on masonry work. Regarding appearance. Yes, the foam block needs to be sheathed with something or a wet façade (plaster) must be made, which is not cheap. There is this option: 80mm PPU thermal panel - insulation and facade in one. - then the house is like brick, and is insulated and waterproofed right away. At the same time, you save on both masonry and insulation, etc.
Are they warm? the question is not correct. Almost everything depends on the heating mode, but in both cases, if the house is cold, then discomfort will be felt here and there for a long time, this also applies to wooden houses, the only difference is that (hot, cold cycles) the wood quickly rots, the foam concrete is destroyed, and bricks can stand without external signs of destruction for centuries. Conclusion. Either we heat it constantly or wait for it to warm up on its own, and the service life directly depends on the number of cycles (heated and cooled), naturally taking into account the difference in temperature and humidity….
One more Important addition to all of the above: A lot depends on the manufacturer of the foam blocks, because... The foam block itself consists of cement, sand and additives whipped into foam... and when drying, some of the large particles settle (sand) to the bottom of the container where it dries - therefore the foam block is not uniform in composition - therefore less reliable. Another disadvantage of the foam block is its lining - due to its fragility, it is very difficult to drive fasteners into the foam block and a dowel that can support a load of 200 kg, in a foam block a maximum of 50 kg. My opinion is that brick is more reliable and practical! Good luck!
Yes, regarding heat, it has long been known that brick is one of the main heat insulators, and besides, now you can find bricks with increased thermal insulation!
So many opinions.. and all amateurish.. but they earned two points.. here are some numbers for you.. the choice of wall material is based not only on cheapness, but also on THERMAL CONDUCTIVITY... it is clear that the majority build cheaper and, often, from whatever ..unaware of such a vitally important event as the thermal engineering calculation of a building...and then they freeze. But you don’t have to count, just wander around the Net...so...the final figure of this calculation should tend to zero...i.e. , the lower it is, the more heat will remain inside the building... compare... K.T. silicate brick = 0.81..K.T. ceramic brick=0.65..0.7…K.T. foam concrete=0.3..K.T. gas silicate blocks = 0.1..0.14.. of course, all data is given for materials in a dry state... according to modern requirements, to achieve maximum heat retention inside the building (all according to calculations), sand-lime brick requires a wall thickness of 1. .1.5 m..ceramic hollow 0.51...0.64 m..therefore, in order not to go crazy when building walls of similar thicknesses, the walls must be insulated (from the outside) with stone wool, for example, with K.T. = 0.045 ..(or styropane).. according to your case, the choice of wall material was made correctly.. however, the question arises, what was used during the masonry work? solution? if this is so, then mortar joints are so-called. bridges of cold, through which heat leaks out... there is only one way out - to insulate the walls... because a block of foam concrete 30 cm wide replaces a 51 cm brick wall according to the TTP... and these and gas silicate blocks are laid on masonry adhesives like KREISEL-PORENBETON with the seam thickness is 3-5 mm.. which eliminates the appearance of cold bridges.. however, you need to clarify a few more points - is the roof well insulated, are the floors insulated, especially if there is a basement under you. etc.. and even in a well-built house does not mean at all that you have inhaled it and it is already hot...check with the heating, is everything in order in principle?..
We recommend getting acquainted with VELOX technology.
Energy saving is one of the main advantages of technology. During operation, heating savings are 40%.
I have answered similar questions more than once! You can view it. For the most complete answer, of course, you need to read a special literature. Good answers, but inaccuracies everywhere. Firstly, foam concrete and autoclaved aerated concrete are, well, very different materials! Although at the core, both are cellular. Aerated concrete is a homogeneous material with an open pore cell, foam concrete is heterogeneous, with a closed cell. Aerated concrete breathes well and has good vapor permeability. It has low thermal conductivity, really 0.1…0.14 watts (mx0C). In accordance with the new building codes (read SNiPs), the thickness of walls made of ordinary clay bricks with cement mortar should be 2.2-2.5 m, aerated concrete - 0.45 m, which is equivalent to one another. Calculate the foundations for such walls accordingly! Forget about the thickness of 64cm! In this case, you will heat the street. Use modern, lightweight, low thermal conductivity, modern materials with excellent vapor permeability, such as aerated concrete. Save on walls, foundations, and heating. By the way, aerated concrete is an environmentally friendly material, which includes: cement, lime and quartz sand. For those who are afraid of cement, it is obtained by firing clay and a small addition of gypsum stone (all natural). The radioactive background of aerated concrete is always lower than that of brick due to the use of quartz sand, and not quarry sand, like brick. Tested many times. Aerated concrete from the Lipetsk plant, cut using the Hebel technology, has excellent geometry with a length of 600 mm, an error of no more than 1 mm, the masonry is carried out using glue with a layer thickness of no more than 2 mm, and there are no cold bridges at all. Since the material is breathable, no worse than wood, it requires protection from atmospheric moisture on the outside, similar to ventilated facades. The cheapest material is siding. Indoors, you can use breathable plasters based on alabaster (construction gypsum). To fasten shelves and brackets, special dowels for aerated concrete are used. search on the Internet.
Tag:
Which is better, foam block or brick, is a house made of foam blocks warm?
Articles on the topic
- Tell me, which floors are better (more practical) for the kitchen at home? Tiles, linoleum or laminate?
- Gas block, cinder block or foam block - which is better for building a house?
- Please tell me, is it worth building a house using Canadian technology or is it better to use foam blocks?
What materials to use
When choosing insulation, you should consider the method of its application. Builders insulate housing in 2 ways:
- from the inside;
- outside.
For external thermal insulation
To protect the building from heat loss from the outside, vapor-permeable materials should be used. If the condensation that accumulates inside the structures cannot escape, the walls will begin to become damp and lose their attractive appearance. The following solutions can be considered as facade insulation:
- Mineral wool. The material has high vapor permeability, but if installation rules are not followed, it can shrink. Certain varieties are used only in conjunction with a protective finish. Mineral wool should be isolated from the destructive influence of wind and other external factors that spray small particles. In addition, it absorbs moisture and is not suitable for installation in cold weather.
- Ecowool. The insulation is made from cellulose with the inclusion of various chemical additives that increase the room’s resistance to fire and aggressive compounds. Cellulose wool is spread over the surface in a wet state using special devices. Therefore, it will not be possible to complete the work without the help of specialists.
Mineral wool is a fibrous inorganic insulation material.
For internal
Thermal insulation of walls from the inside is used as a supplement to the outside, and also in cases where it is impossible to insulate the building from the outside. For example, the method is suitable for protecting a loggia or balcony from the cold.
When choosing the optimal materials, you can use both vapor-permeable and vapor-tight solutions. In the first case, the building stops “breathing”, so it is necessary to provide an effective ventilation system.
Vapor-permeable options include mineral and cellulose wool, and vapor-tight options:
- Styrofoam. It is an affordable and high-quality insulation with a degree of thermal conductivity from 0.032 to 0.04 W/m*K. Like other products with a polymer base, polystyrene foam is subject to combustion even if it contains fire retardants. When exposed to high temperatures, the material releases toxins.
- Penoplex. This is foam plastic produced using a special technology. Compared to classic material, it has an increased safety margin, longer service life and thermal conductivity. The only drawback of the material is its high cost. Therefore, it is not always justified to use it for internal insulation.
- Polyurethane foam. It is distributed like liquid foam using a special device. It has minimal thermal conductivity - from 0.019 to 0.058 W/m*K. The disadvantages of the material include limited service life and high cost.
Polystyrene foam is an affordable and high-quality insulation material.
Insulation materials
The choice of insulation depends on the area of its application. As you know, you can insulate your home in two ways:
- Outside;
- From the inside.
Below we consider insulation materials that are suitable for both cases.
Materials for external thermal insulation
The main requirement for thermal insulation materials for outdoor use is vapor permeability. If the moisture accumulated inside the walls cannot escape, the walls will become damp.
In the photo, Ecover mineral wool is a fireproof, vapor-permeable insulation
Therefore, the following materials are usually used for aerated concrete walls:
- Minvatu . It is a fibrous insulation in the form of slabs (mats), made from molten rocks. Basalt mineral insulation is most often used, as it has the highest technical characteristics.
The thermal conductivity of basalt mineral wool is 0.055 to 0.11 W/m*K;
Ecowool - cellulose-based insulation
- Ecowool (cellulose wool) . It is cellulose wool with various chemical additives that increase the fire resistance and biostability of the insulation. Ecowool is applied to the surface wet using special equipment. Therefore, you won’t be able to insulate the walls yourself using it.
The thermal conductivity of this material is 0.032-0.041 W/m*K.
It must be said that, in principle, it is possible to use vapor-proof thermal insulation materials, such as polystyrene foam or penoplex. However, in this case it is necessary to carefully vapor-proof the walls from the inside.
Materials for internal thermal insulation
Internal thermal insulation can only be used as a supplement to external insulation or if it is not possible to insulate the house from the outside. For example, you can insulate a balcony or loggia in a similar way. The fact is that after insulating the home from the inside, the walls will stop heating, which will lead to a number of negative consequences.
As for the choice of thermal insulation materials, both vapor-permeable and non-vapor-permeable insulation can be used. The only thing is that if vapor-tight insulation is used, the house will lose the ability to “breathe” and turn into a kind of thermos. Therefore, it is necessary to ensure high-quality ventilation.
Polystyrene foam has low thermal conductivity and low weight
As for vapor-permeable insulation, you can use all the materials described above, i.e. mineral wool and ecowool.
The following insulation materials are considered vapor-tight:
- Expanded polystyrene, or polystyrene foam. It is a cheap and effective material with thermal conductivity from 0.032 to 0.04 W/m*K. Like all polymeric materials, polystyrene foam can burn even despite the presence of fire retardants. During combustion, it releases toxic substances;
Extruded polystyrene foam is a more durable and expensive foam option
- Extruded polystyrene foam (penoplex). Essentially the same foam, but made using a special technology. If you compare regular polystyrene foam and penoplex, you can come to the conclusion that the latter is superior to polystyrene foam in all important parameters, such as strength, durability and thermal conductivity.
Its only drawback is its high price. Therefore, it is not always advisable to use extruded polystyrene foam for interior work. But if you need to insulate, for example, a foundation, the choice is obvious.
The thermal conductivity of the material ranges from 0.028 to 0.034 W/(m K);
Polyurethane foam - sprayed polymer insulation
- Polyurethane foam. It is applied in the form of liquid foam using special equipment. It has the lowest thermal conductivity - from 0.019 to 0.058, and is also applied in a continuous layer, which eliminates the possibility of cold bridges appearing. The disadvantages include fragility, high cost and the inability to carry out insulation yourself.
Insulation technologies with different materials
Depending on the thermal insulation material, the insulation features of the building may vary. Also, depending on the type of insulation, different installation technologies are used.
Foam plastic
In most cases, polystyrene foam is used for external processing. But if it is impossible to carry out work outside, it is allowed to install the stove indoors. To do this, select the option with the appropriate marking. Before starting work, you need to prepare a number of tools and materials, such as:
- thermal dowels with nails;
- glue mixture;
- reinforced composition;
- fiberglass mesh;
- primer;
- dye.
Polystyrene foam is used for external processing.
The length of thermal dowels is calculated according to the following principles: the approximate length of insertion of the fastener into the surface is added to the thickness of the insulation. The softer the material used to make the façade or interior walls, the longer the dowel you need to choose. For insulation of concrete buildings, 5 cm is enough. If the dwelling is made of shell rock - from 7 cm.
The nail is used to wedge the “fungus”. The cells of the fiberglass mesh are treated with alkali-resistant impregnation, which prevents the destruction of the mesh. The finishing putty is chosen based on personal preference.
First you need to dilute the glue, following all the recommendations. Next, the composition is distributed over the wall using a spatula with an 8 mm tooth. The slabs are placed in a checkerboard pattern, and dowels should be driven through the holes and nails inserted into them.
Then a reinforcing layer is applied to the insulation. It is leveled, and the joints are covered with a spatula. A fiberglass mesh is laid on top.
Mineral wool
Mineral wool can be laid in 3 ways:
- Using the “well” method. Mineral wool is placed between the facing layer and the wall.
- Frame technology. Builders call this method “dry” or “ventilated” and consider it universal. The insulation is tightly placed in a metal frame and fixed using umbrella dowels and adhesive. Due to the presence of a special gap between the thermal insulation material and the wall, air exchange is always maintained in the voids. This prevents condensation.
- "Wet" installation. Well suited for buildings made of brick, aerated concrete or foam concrete blocks. Mineral wool slabs are applied to the surface and secured with glue and dowels. If all the rules are followed, the surface becomes almost uniform, without seams or gaps.
Mineral wool is well suited for insulating a foam block house.
Penoplex
To insulate a building with penoplex, you should prepare suitable fasteners and follow the instructions. First, you need to clean the coating from dirt and coat it with a primer. Then the foam boards are attached to the wall using an adhesive solution and dowels. All voids and joints are sealed with polyurethane foam. Next, the first plaster layer with mesh is distributed, and after that the second. At the last stage, finishing and fastening of the facade decor are carried out.
For insulation, foam boards are attached to the walls.
Expanded polystyrene
To insulate a room from the inside with polystyrene foam, you must do the following:
- Get rid of the old coating on the walls and antifungal impregnation.
- Put the surface in order, insulate the window openings.
- Attach polystyrene plates in niches behind heating radiators for better heat transfer.
There is no need to use additional fasteners for polystyrene foam boards.
Drywall is used as finishing material.
Insulate the room from the inside with polystyrene foam.
Is it necessary and possible to insulate the walls of a foam block house?
One can agree with those who believe that thermal insulation of foam concrete is not necessary, just as with those who advocate installing thermal protection on top of foam blocks.
The correct option will depend on the specific thickness of the wall of the house. If it reaches 400 mm and above, then such walls do not need thermal insulation.
The thermal conductivity of foam blocks reaches 0.036 W/m2, with a similar indicator for red brick - 0.05 W/mk.
However, in some cases, even thick walls made of this building material
may need thermal protection if:
- there was a violation of the technology for laying wall structures;
- blocks of low-grade material were used;
- To lay the blocks, they used concrete mortar rather than special glue, which in fact resulted in thick laying seams, which act as cold bridges.
Taking into account the operational parameters of foam blocks, designers do not recommend installing ventilated or wet facades on such houses.
Consequences of absence
Incorrect or completely missing insulation primarily leads to heat loss and, as a consequence, to increased heating bills. Low temperatures in the house contribute to the formation of dampness , which, in turn, is an environment for the development of mold and mildew on the walls and furniture.
They are not only an aesthetic problem, but also have a negative impact on human health, cause rheumatic and respiratory diseases, mycoses, or contribute to the occurrence and exacerbation of allergies. Mold in the home is especially dangerous for people with reduced immunity, young children, pregnant women and the elderly.
Cold bridges can also lead to serious damage to structural components of the house . Stress in the building structure occurs at the uninsulated connection between the external wall and the ceiling slab.
The temperature of the wall slab will change depending on the current weather conditions, and the ceiling of the building is constantly at the temperature of the room air.
The temperature difference that occurs at the boundary between these two elements will lead to deformation breaks in structures.
Instructions for external insulation
External insulation of buildings made of foam blocks is carried out in 2 ways:
- “wet” installation method;
- through a ventilated façade.
Each option has both positive and negative sides.
"Wet" facade
To decorate the outside of a house with your own hands cheaply and efficiently, you can use the “wet” facade technology. To carry out the work, you need to prepare facade mineral wool, adhesive for insulation, plaster mesh, disc dowels, facade primer and finishing materials.
The thermal insulation board is glued according to the following instructions:
- First, apply a primer to the surface, and then prepare the glue and distribute it over the back side of the insulation.
- The first slab is glued to the wall and aligned in different planes. The work starts from the bottom corner and is glued in rows.
- The second row is slightly shifted in relation to the first, adhering to the chess principle. It is important to ensure the evenness of the installation using a building level.
Use the “wet” façade technology.
The next stage involves installing dowels. First you need to drill a hole in the slab 5-7 cm longer than the length of the dowel and insert fasteners there. A nail, which comes with the kit, is driven into the formed opening.
At the last stage, all that remains is to reinforce the insulating material and finish it with plaster.
Ventilated façade under siding
The ventilated façade option does not imply wet work, so thermal insulation can be done both in warm and cold periods. In addition, this finishing technology ensures maximum strength and durability of the coating. But the costs of installing insulation increase by 20-30%.
To insulate a room under siding, you should use the following materials:
- panels and additional elements (corners, film);
- wooden beams with a section of 50x50 mm;
- a layer of protection from wind and moisture;
- insulation.
Siding finishing technology ensures maximum strength.
Algorithm of actions:
- Secure the frame. The timber is cut according to the height of the walls and fixed in a vertical plane in increments of 30 cm or 60 cm. Since the foam block does not have a large margin of safety, the racks must be fixed with extreme caution.
- Carry out insulation and vapor barrier work. At this stage, you should distribute the insulation boards and secure them with 1-2 fasteners. Then attach a moisture and wind protection film to the material, as well as wooden slats to create a ventilation gap.
- Install siding. To install it, you need to secure a base strip along the bottom line of the skin. Decorative corners should be provided in the corners to serve as guides. The first panel is tucked into the corner and aligned with the starting bar. Then the material of the second row is joined to it.
Instructions for internal insulation
Internal insulation of buildings made of foam blocks is carried out using 2 technologies:
- "wet" method;
- under dry plaster.
"Wet" method
This principle is practically no different from the “wet” façade method used for external insulation. The main thing is to cover the reinforced surface with putty, and not with decorative plaster. Then the walls need to be finished with paint, tiles, decorative stone or other material of interest.
With the “wet” method, the reinforced surface is covered with putty.
When using the “wet” method, mineral wool, penoplex or foam plastic are chosen as insulation.
Dry plaster
Dry plaster means drywall, which is fixed to the frame. A vapor barrier film or penofol is placed between this material and the heat-insulating boards to prevent the insulation from getting wet. But if polyurethane foam is chosen to insulate the house, then there is no need to install additional vapor barrier. The material is completely protected from condensation.
The principle of insulation is to distribute foam over the surface of the walls. The composition itself has good adhesive properties, so it combines well with concrete.
The specifics of applying foam are accompanied by some difficulties. If you do not use professional equipment, you will not be able to insulate your house.
Dry plaster protects against condensation.
Internal insulation technologies
You can insulate walls from the inside, as well as from the outside, in two ways:
- Wet method;
- Under dry plaster;
Next, I’ll briefly talk about the nuances of both technologies.
Wet insulation
The principle of wet insulation is practically no different from external insulation using wet facade technology. The only thing is that after reinforcing the insulation with glue, the surface is covered not with decorative plaster, but with putty. Putty walls can be covered with any finishing material, be it wallpaper, paint, tiles or even decorative stone.
The inside of the house can be covered with foam plastic or penoplex
For finishing using the wet method, you can use any slab thermal insulation materials, such as mineral wool, polystyrene foam or polystyrene foam.
Insulation under dry plaster
Dry plaster is plasterboard that is mounted on a frame. Insulation using a frame method is also similar to the thermal insulation of a facade - a frame is mounted on the walls, the space of which is filled with insulation.
The only thing is that on the outside, between the drywall and the insulation, it is necessary to place a vapor barrier membrane or penofol so that the insulation does not get wet, especially for mineral wool. The fact is that its vapor permeability is much higher than that of foam concrete.
The inside of the insulation should be protected with a vapor barrier
Of course, if you are going to insulate the walls with polyurethane foam, then it will not need any vapor barrier. This material is not at all afraid of moisture and itself protects the walls from steam.
As I already said, insulation with polyurethane foam involves applying foam to the walls. The latter has excellent adhesion, as a result of which it sticks well to foam concrete and then instantly hardens.
Since PP cannot be plastered, this insulation is used only for finishing using the frame method - first the frame is installed, and then foam is sprayed. After this, gypsum board or any other sheet material is attached to the frame.
Polyurethane foam is applied only for frame finishing
It must be said that the process of applying foam is very complex. You will not be able to properly insulate PP walls, even if you rent the necessary equipment. Therefore, it is better to entrust the work to specialists.
That's all the nuances of insulating an aerated concrete house. Finally, I note that to achieve maximum effect, it is necessary to insulate not only the walls, but also the floor, as well as the attic.
This procedure is carried out in the same way as when insulating any other house - the space between the rafters or floor beams is filled with heat-insulating material, and is protected from the side of the house by a vapor barrier. After all these manipulations, your home will be warm even during the most severe frosts.
Stages of insulation of ceiling and floor
To protect a foam block building from cold and other adverse influences, additional insulation should be provided for the ceiling and floor. It is recommended to use a concrete floor in such houses, installing a sheathing of wooden beams before laying. Expanded clay is poured inside this structure, and then a concrete base. Insulation after hardening is carried out using linoleum, parquet boards or other suitable coatings.
It is necessary to carry out thermal insulation of ceilings if you need to insulate the living part of the room.
Favorable time for work
Foam blocks are delivered to the construction site in sealed packaging. If the building is erected in a short time, then after completion of the work the blocks will retain moisture and insulation will become impractical.
This reduces the vapor permeability of the object, and under the influence of frost, condensation will be directed to those places where the partial pressure is lower. Once moisture interacts with the interior finishing, it will begin to accumulate in the walls, causing wet spots to appear. As a result, the foam concrete will begin to freeze, and the insulator will rot.
If a house is being built in the spring, then it needs to be insulated at the end of summer. In this case, the block will have time to dry completely, and the work efficiency will be higher.
Tips and tricks from professionals
In order for thermal insulation work inside or outside the house to be completed properly, you should follow the recommendations of specialists and not deviate from the step-by-step guide. The foam blocks themselves do not allow steam to pass through, so the accumulation of moisture can cause the material to become damp. To get rid of condensation indoors, you need to provide a high-quality ventilation system. For rooms made of cellular concrete, mineral wool or expanded polystyrene slabs are used as an additional protective layer.
A properly insulated house made of foam blocks will have a comfortable microclimate all year round and will last as long as possible.
When is the insulation process for a foam block house absolutely necessary?
To answer the question, you need to understand some of the characteristics of the material, and in particular its frost resistance indicators. Despite its many advantages, foam concrete is afraid of frost. It has a porous structure and water can collect in the pores, which when frozen increases in volume, which destroys the material from the inside. Even if the level of thermal conductivity of the structure is at a good level, then insulation is needed to protect the wall from the effects of frost. In such cases, it is enough to finish a house made of foam blocks with a heat-insulating layer of minimum thickness (when building in a mild climate) and perform the cladding.
But there are situations when the construction process was carried out with some violations (insufficient thickness of the external wall, cement mortar was used for laying, etc.). In such cases, it is better not just to play it safe, but to perform high-quality insulation - it will preserve the heat and the structure of the house from destruction. So, it is simply necessary to insulate the structure under the following conditions:
- Design features required the use of high-density foam blocks (more than 500). The higher this indicator (strength), the lower the wall’s ability to retain heat.
- The seams between the wall elements are more than 3 mm (large heat losses will occur through them).
- The thickness of the foam blocks is less than 30 cm.
- Cement mortar was used as an element connecting the blocks.
- The thickness of the external wall was chosen without taking into account the climatic conditions of the region and the thermal conductivity indicators are not high enough, which leads to large heat losses through the walls or seams.
It is worth insulating a house made of foam blocks from the outside: it will save internal space, protect the structure from frost, and simplify the installation of insulation.
In these cases, installing an insulating layer is simply a necessary process that cannot be avoided.
