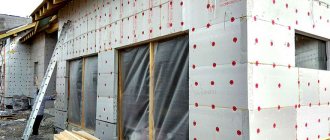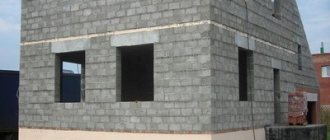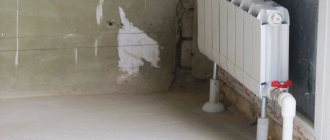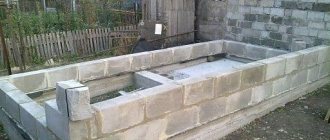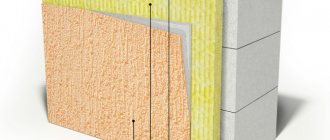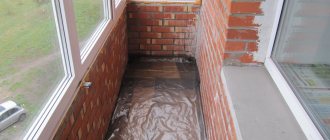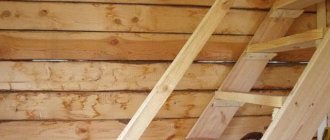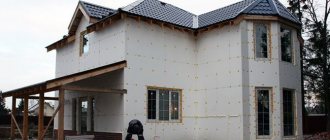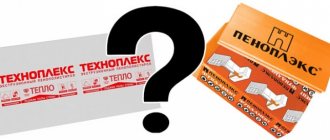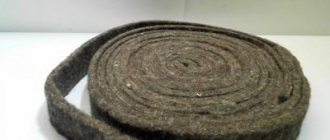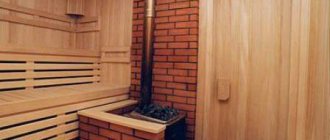Is it necessary to insulate a house made of foam blocks?
The foam block itself has low thermal conductivity - 0.2 - 0.4 W/m*ºK. This characteristic is several times lower than the thermal conductivity of sand-lime brick. Therefore, many beginners doubt the advisability of insulating a foam block house.
In fact, it is necessary to insulate foam concrete buildings for the following reasons:
- Foam concrete has high vapor permeability . If you do not insulate the walls from the outside, the dew point will be located inside them, which will affect the durability of the entire house;
Due to its porous structure, aerated concrete has high vapor permeability
- Insulation increases the energy efficiency of housing . Despite the low thermal conductivity of foam concrete, the energy efficiency of an uninsulated house cannot be compared with this indicator of insulated housing.
Therefore, the thermal insulation of a foam concrete house is not something worth saving on. The only thing is that you can do without insulation if the house is not planned to be used as a winter house. True, even a country house intended for temporary residence will still have to be finished on the outside, since exposure to moisture will ruin the walls over several seasons.
Insulation materials
The choice of insulation depends on the area of its application. As you know, you can insulate your home in two ways:
- Outside;
- From the inside.
Below we consider insulation materials that are suitable for both cases.
Materials for external thermal insulation
The main requirement for thermal insulation materials for outdoor use is vapor permeability. If the moisture accumulated inside the walls cannot escape, the walls will become damp.
In the photo, Ecover mineral wool is a fireproof, vapor-permeable insulation
Therefore, the following materials are usually used for aerated concrete walls:
- Minvatu . It is a fibrous insulation in the form of slabs (mats), made from molten rocks. Basalt mineral insulation is most often used, as it has the highest technical characteristics.
The thermal conductivity of basalt mineral wool is 0.055 to 0.11 W/m*K;
Ecowool - cellulose-based insulation
- Ecowool (cellulose wool) . It is cellulose wool with various chemical additives that increase the fire resistance and biostability of the insulation. Ecowool is applied to the surface wet using special equipment. Therefore, you won’t be able to insulate the walls yourself using it.
The thermal conductivity of this material is 0.032-0.041 W/m*K.
It must be said that, in principle, it is possible to use vapor-proof thermal insulation materials, such as polystyrene foam or penoplex. However, in this case it is necessary to carefully vapor-proof the walls from the inside.
Materials for internal thermal insulation
Internal thermal insulation can only be used as a supplement to external insulation or if it is not possible to insulate the house from the outside. For example, you can insulate a balcony or loggia in a similar way. The fact is that after insulating the home from the inside, the walls will stop heating, which will lead to a number of negative consequences.
As for the choice of thermal insulation materials, both vapor-permeable and non-vapor-permeable insulation can be used. The only thing is that if vapor-tight insulation is used, the house will lose the ability to “breathe” and turn into a kind of thermos. Therefore, it is necessary to ensure high-quality ventilation.
Polystyrene foam has low thermal conductivity and low weight
Where to insulate - outside or inside?
There are two ways to insulate a house. Inside and out. Many experts do not recommend insulating walls from aerated concrete, explaining that it is a “breathable” material. It stores heat very well, and conventional insulation materials are often inferior to it in their vapor permeability. It is also worth remembering the danger of moisture appearing between the wall and the insulation, which can result in the formation of fungus. Therefore, in order to prevent this, the vapor permeability of the insulation must be higher than the aerated concrete blocks.
Related article: Malfunctions of pumping stations and their elimination
When insulating your home you:
- better retain heat in the house;
- get better sound insulation;
- protect porous blocks from moisture;
- take care of the aesthetic side, due to the fact that the blocks themselves do not have a very “marketable” appearance.
We insulate the house from the outside
Insulating concrete walls from the outside is a more popular option. The two most common types of insulation are mineral wool and polystyrene foam. Sufficient thickness – 5 cm.
Installation of insulation on a wall made of aerated concrete
When insulating a house with polystyrene foam, do not forget that this material will not allow the wall to “breathe”, so you need to take care of ventilation. And this pleasure is not cheap. If the vapor permeability regime is disrupted, condensation may occur between the wall and the insulation. Therefore, when the humidity is high enough, it is not recommended to work with polystyrene foam.
Important! When insulating walls made of aerated concrete, follow the rule: a lower level of vapor permeability inside – a higher level outside.
We insulate from the inside
This option is partly more convenient than the first, because damaged material can be replaced fairly quickly. When insulating, you should work extremely carefully with the material, making sure that there is no displacement. Otherwise, thermal insulation from the inside is carried out using the same materials and in the same sequence as the outside.
At the same time, this method has serious disadvantages: the area of the room is reduced, and the threat of fungi appears.
My advice is this: if it is possible to insulate walls made of aerated concrete both outside and inside, choose the first option.
What materials can be used
Fibrous, vapor-permeable and moisture-absorbing materials are not suitable for internal insulation work. In addition, you need to avoid joints through which condensation will pass into the room. Therefore, insulation materials such as mineral wool, penoplex (expanded polystyrene), and liquid ceramics are completely unsuitable for this work.
Foamed polyurethane foam
Applying polyurethane foam to the wall
The use of polyurethane foam will create a good water barrier and increase the thermal insulation properties of the walls.
However, the process of applying it creates certain difficulties.
- In order to obtain the required thickness and smooth surface, you will need to make formwork and fill it in parts . In this case, using a metal or wooden frame will not work, as it will then create bridges of cold and dampness.
- When the entire surface has been treated, you need to cover it with a layer of vapor and waterproofing . To do this, it is necessary to fix a layer of polyethylene on top of the polyurethane foam. It can be secured using slats, sealant or mastic.
- Since this is a material with a fairly low density and strength, it will not withstand plaster . Therefore, you will need to make a false plasterboard wall on top. The frame will only need to be attached to adjacent walls, ceiling and floor.
- In this case, the dew point will be located either at the junction of the polyurethane foam with the wall, or inside it . Since air and moisture will not pass inside, condensation will not form there.
Double wall
Insulation scheme with false wall
The next option is a double wall using underfloor heating as a thermal barrier.
- In this case, heating elements are mounted on the wall . In cold weather, when it is turned on, the dew point will shift inside the wall.
- As in the first option, a second wall is mounted for finishing . The insulation is attached from the opening side to the false wall while maintaining air gaps.
- However, this option will be very expensive; the high price of electricity will also be added to the cost of installing heating elements . In fact, you will not be heating your home, but the outer walls.
Unusual use of a heated floor system on a wall
Penoplex and expanded polystyrene
Insulation of the loggia with penoplex
Although polystyrene foam is not very well suited for internal insulation due to the joints, which will allow moisture to penetrate, it can still be used.
- Penoplex sheets have smooth edges and standard sizes of 100*100 or 100*50 cm, but they still cannot be joined perfectly . As a solution, you can try to fit them as tightly as possible and coat the ends with sealant before fastening.
- If we were insulating a façade with penoplex or expanded polystyrene, we would apply the solution in separate sheets and press the sheets against the wall . But inside the building, the instructions are completely different, since air voids will form in which condensation will begin to accumulate. Over time, this can lead to the appearance of fungus and damage to the finish.
Applying the glue with a notched trowel allows it to be evenly distributed over the surface.
- To avoid this, you need to apply the glue evenly over the entire sheet area . Before application, you need to treat the surface of the insulation with a needle roller to ensure better adhesion.
- To use this method, it is important to have smooth walls, so you may need to level them with a moisture-resistant mixture to avoid voids . Standard fastening with umbrella dowels will also not work, as they will break the entire seal.
Advice! Carry out work only in the warm season, and dry the room as much as possible before starting. To reduce indoor humidity as much as possible, use heat guns and heaters.
What thickness of insulation to choose
If you decide to insulate your home using aerated concrete from the outside, you need not only to choose the right materials, but also to decide how thick it will be. When determining the last feature, it is important to take into account the region of construction, the final value of thermal resistance and the thickness of the walls, as well as the density of the material at their base. Last but not least, attention should be paid to economic feasibility. The material should be selected taking into account your budget and the ability to carry out work without the involvement of specialists.
But if your budget allows, and you still don’t plan to work on your own, then you can choose the insulation method in the form of spraying polyurethane foam. It allows you to create a very warm layer, which, however, will then have to be additionally protected with a layer of decorative finishing. But aerated concrete walls will already require additional protection and improvement.
Houses are built from aerated concrete, which can have a certain density. As this value increases, the thermal resistance increases. They correspond to certain regions.
For example, for Moscow this value is 3.28 m2 °C/W, while for Voronezh it is 3.12 m2 °C/W. In Magadan, the thermal resistance of the wall should be 4.33 m2 °C/W, but in Kazan - 3.45 m2 °C/W.
In order to determine the thickness of the material when insulating, you need to multiply the thermal resistance of the insulation by the thermal conductivity. If the final value was 134 mm, then you should choose a material with a more impressive thickness. For example, mineral wool is sold in 150 mm sheets. But if you plan to install a wet facade system, then the thickness of the insulation should be 100 mm, because when installing thermal insulation you will also have to apply plaster, install mesh and fasteners. At the same time, you won’t be able to save much between insulation with a thickness of 50 and 100 mm, but the work will be much more expensive.
We recommend: Electric floor heating control: how to use, panel and control unit, sensor
Internal insulation technologies
You can insulate walls from the inside, as well as from the outside, in two ways:
- Wet method;
- Under dry plaster;
Next, I’ll briefly talk about the nuances of both technologies.
Wet insulation
The principle of wet insulation is practically no different from external insulation using wet facade technology. The only thing is that after reinforcing the insulation with glue, the surface is covered not with decorative plaster, but with putty. Putty walls can be covered with any finishing material, be it wallpaper, paint, tiles or even decorative stone.
The inside of the house can be covered with foam plastic or penoplex
For finishing using the wet method, you can use any slab thermal insulation materials, such as mineral wool, polystyrene foam or polystyrene foam.
Insulation under dry plaster
Dry plaster is plasterboard that is mounted on a frame. Insulation using a frame method is also similar to the thermal insulation of a facade - a frame is mounted on the walls, the space of which is filled with insulation.
The only thing is that on the outside, between the drywall and the insulation, it is necessary to place a vapor barrier membrane or penofol so that the insulation does not get wet, especially for mineral wool. The fact is that its vapor permeability is much higher than that of foam concrete.
Tips and tricks from professionals
In order for thermal insulation work inside or outside the house to be completed properly, you should follow the recommendations of specialists and not deviate from the step-by-step guide. The foam blocks themselves do not allow steam to pass through, so the accumulation of moisture can cause the material to become damp. To get rid of condensation indoors, you need to provide a high-quality ventilation system. For rooms made of cellular concrete, mineral wool or expanded polystyrene slabs are used as an additional protective layer.
A properly insulated house made of foam blocks will have a comfortable microclimate all year round and will last as long as possible.
How to insulate a foam block from the inside with your own hands
When carrying out work, it is undesirable to use a metal frame; it will provoke the appearance of cold bridges in the structure. When the wall surface is treated with waterproofing, guides made of wooden slats should be secured. After independently installing thermal insulation in the room, the structure is completely covered with a vapor barrier.
How to insulate a foam block with polystyrene foam from the inside
Expanded polystyrene boards are not very suitable for use in residential premises due to their high flammability and phenol release during operation. The joints between the foam boards will allow cold and moisture to penetrate. Despite the fact that the slabs are even, it will still not be possible to join them perfectly. The joints should be sealed with polyurethane foam and the insulation should be laid in two overlapping layers.
Work should be carried out in the warm season in order to dry the room before work. It is better to insulate a house made of foam concrete with polystyrene foam not from the inside, but from the outside under plaster or siding. Whatever option you choose, it is important to have smooth walls; you may need to further level them before thermal insulation, as in the case of insulating the bathhouse ceiling yourself with foam plastic.
How to insulate a foam block with penoplex from the inside
When insulating a house made of foam block with penoplex, no voids should form between the wall and the slabs of extruded polystyrene foam, otherwise condensation will begin to accumulate in them, which will eventually lead to the appearance of mold. Applying polystyrene foam adhesive evenly over the entire surface of the wall will allow you to avoid voids and possible problems in the future.
Extruded polystyrene foam sheets also have smooth edges, as well as edges for a tight fit. But you won’t be able to lay the foam boards perfectly without gaps. Therefore, you should stock up on a can of polyurethane foam to seal all the joints between the slabs. For more information about the technology of working with penoplex slabs, see the video at the end of the article.
How to insulate a foam block with mineral wool from the inside
When insulating a foam concrete house from the inside with mineral wool, a rolled vapor barrier is laid on the treated surface. Next, a frame of wooden beams is constructed on the wall. The thickness of the bars should be equal to the thickness of the thermal insulation layer, and the distance between the guides should be equal to the width of the mineral wool slabs, minus 1-1.5 cm for more dense placement of basalt slabs in the structure.
The entire structure on the wall is covered with a vapor barrier film, and a frame of bars is mounted to create a ventilation gap. Next, the wall is sheathed with sheets of plasterboard or clapboard. Thus, the insulation will be protected from moisture and mechanical damage. All that remains is to think about a high-quality attic ventilation system in the house.
Foamed polyurethane
Foamed polyurethane applied to the wall will serve as a good water barrier. This technique will increase thermal insulation. During the application process, some nuances arise:
- To obtain the required layer thickness and a flat surface, you will need to construct the formwork and fill it in stages. To do this, you will need to make a frame; metal and wood are not suitable as the main material. Because these elements provoke the formation of bridges with cold and dampness.
- When the entire surface has been treated, it will need to be covered with hydro- and vapor barrier material. For these purposes, a polyethylene layer is suitable, which is secured with lath, glue or mastic.
- The structure of the material has low density and strength. For this reason, plaster cannot be applied directly to the surface. To do this, it is recommended to build false walls on top of the insulation, for example, from plasterboard panels. The frame part is attached to adjacent partitions, ceiling and floor.
With this technique, the dew point will be located in two options:
- at the junction of polyurethane foam and walls;
- inside the insulation.
Due to the fact that air and moisture elements will not enter the internal zone, condensation will not form.
Execution of work
How to insulate a wall made of foam blocks from the inside with mineral wool with your own hands.
Work progress:
- Rolled vapor barrier is laid on the working surface.
- A frame of wooden beams is constructed on the surface of the wall. The recommended thickness of the timber is the size of the thickness of the thermal insulation layer.
- The step between the guides is made equal to the width of the mineral wool slab, minus 1-1.5 centimeters for a more dense installation of the basalt slab in the structure.
- The entire structure should be covered with a vapor barrier on top.
- A frame frame is mounted on top to create an additional ventilation gap.
- Afterwards, the wall is sheathed with plasterboard sheets; clapboard can also be used.
Using this technique, the insulating material will not be affected by moisture and mechanical damage.
When gluing insulation, you can use a universal adhesive mixture that is resistant to water. For fastening heavier products, it is recommended to use special plastic brackets.
How to properly insulate the outside of a house made of aerated concrete and how to do it yourself
Deciding how best to insulate a house made of aerated concrete should be based on the thermal insulation system used. There are three in total:
- Plastering.
- Ventilated facade.
- Three-layer wall.
Let's consider the advantages and disadvantages of each option, and tell you the principle by which the insulation and finishing of the facade of a house made of aerated concrete blocks is carried out in one case or another.
How to insulate an aerated concrete house from the outside under plaster
From the above, we can conclude that it is better to insulate the façade of a house made of aerated concrete from the outside with mineral wool, since it freely allows vapor to pass through. However, the plaster itself does not have such a high vapor permeability coefficient, so there is no big difference, and EPS can be installed instead of mineral wool. Let us note once again that the main condition for using this material is a sufficient time interval between the completion of construction and external finishing, during which the initial moisture content of aerated concrete will decrease to the standard level.
We recommend: Four advantages of assembling furniture by professionals
If mineral wool is used, it can be slabs made from igneous rocks (diabase, basalt, gabbro) or from glass. Accordingly, wool is called stone and glass. There are also slag wools, which are made from melted blast furnace slag, but they are quite loose and prone to clumping, so they are not suitable as a base for plaster.
To insulate the facade with subsequent application of plaster, wool with a density of 85-125 kg/m³ is needed. They are rigid and do not absorb moisture so much either from the glue with which they are attached to the wall or from the plaster.
How to install mineral wool slabs
Having decided how to insulate an aerated concrete house from the outside under plaster, you can immediately prepare the necessary tools. They will be needed if the work is done on your own. To form a warm facade using the wet method you will need:
- spatula with a blade width of 80-100 mm;
- serrated trowel with teeth no more than 1 cm wide;
- brush-brush (it is used to apply primer);
- a construction knife with replaceable blades (it can be used to cut both mineral wool and fiberglass mesh);
- plastic grater;
- a hammer drill with a drill, the length of which corresponds to the length of the dowels;
- hammer;
- mixer for mixing glue.
In addition to tools, you need to stock up on consumables. These are: mushroom dowels with a thermal head that prevents the formation of condensation on the rod and the formation of rust; glue for cement-based insulation (sometimes the same one used to install gas blocks is also suitable); primer for porous substrates, which will improve the adhesion of layers.
If you don’t have a home project with the necessary calculations, you can determine how thick the mineral wool needs to be installed by going to the website of its manufacturer. Surely you will find a program there in which you can, by entering the requested data on the type of structure and region of construction, calculate the thickness of the insulation.
What thickness of glue is needed when insulating aerated concrete?
Before you begin installing the insulation, the base must be prepared: uneven walls that need to be eliminated have been identified, chips on the blocks or other defects have been repaired. Although, when using good quality gas blocks, you usually don’t have to do all this. All that remains is to prime the surfaces twice - and you can get to work.
Glue can be applied to mineral wool in two ways: contour-beacon, and continuous, with combing with a notched trowel. Beacon - this is when glue is applied around the perimeter with a thickened roller with an open contour, and cakes of the mixture are applied inside. This method is usually used for significant deviations in the surface of the base (up to 25 mm), which could not be properly leveled during preparation. These are usually brick walls. Aerated concrete masonry is always smoother, so when insulating it, the second method of applying glue is usually used.
Whatever method is used, the surface of the slab must be completely primed with a thin layer of glue (1 mm) over the entire surface, but not reaching the edges by about 5 cm. The main layer of glue will actually be the second, so it is structured depending on the quality of the base. When installing mineral wool slabs on aerated concrete, the thickness of the adhesive usually does not exceed 4 mm.
How to glue and install mushrooms for attaching insulation
Installation of the slabs starts from the base level, and the support for the first row is a galvanized profile mounted horizontally. They fasten it to the wall with special dowels for cellular concrete.
- The ends of the slabs that will be adjacent to the profile must be protected from external influences and moisture, for which special envelopes are prepared. A strip of glue the width of the trowel is applied above the profile. Strips of twice the width are cut out of fiberglass mesh, one edge of which is recessed into the glue, and the other is left hanging freely.
- After the bottom row of slabs is glued, and the reinforcing layer begins on top of them, the ends of the mesh will need to be wrapped and sealed in the adhesive layer. Before starting the installation of the last row of slabs, similar actions are performed.
- The slabs are mounted close to each other, with the vertical joints bandaged. Doweling can only be done when the glue has dried. The number of fastenings in row zones is carried out at the rate of 5 pcs/m² - 4 in the corners with a distance of 10 cm from the edges of the slab, and 1 in the center. In the edge zones (outer corners of the building), 2 dowels are installed in the center. To do this, a hole is drilled with a hammer drill, a plastic mushroom is inserted into it, and then a metal rod is driven in.
- When going around window and door openings, the slabs are cut so that an L-shape is obtained. To prevent moisture from getting under them, a self-adhesive profile connecting to the mesh is mounted around the perimeter of the opening. This profile has glue not only on the back side, but also on the outside. After removing the protective film, you can glue a piece of polyethylene on top, which will protect the window from dirt during the insulation and plastering process.
- The opening is an area of high loads, and this applies not only to the masonry, which is reinforced in these places, but also to the finishing, which must be reinforced. To do this, use gussets made of fiberglass mesh measuring 30*40 mm, which are glued diagonally in the corners of the opening.
- The outer corners of the opening are immediately strengthened by installing a plaster perforated profile with a mesh on them, which overlaps with the mesh of the window profile on the slope, and on the other side goes onto the wall.
- All external and internal corners of the house itself are similarly strengthened. And only after the wall has been prepared in this way can you begin to reinforce the entire surface. To do this, an adhesive primer is applied in a strip whose width is 15-20 cm greater than the width of the fiberglass mesh.
- Don't forget about the envelopes at the bottom and top, which need to be folded and secured with glue. Then the mesh is rolled out and recessed and covered with a second layer of glue, after which you can begin installing the next overlapping sheet.
After a day, the glue will harden, its surface should be sanded and primed. And after another 8 hours, when the soil has dried, you can begin applying the decorative coating.
Insulation under the ventilated façade
A ventilated façade involves constructing a wall pie in which a gap is placed above the insulation so that vapors can freely leave the wall. This occurs most harmoniously when mineral wool is used in such a system. Moreover, if there is an air gap in the system, flammable materials cannot be used. All types of foam plastics: non-pressed and extruded polystyrene foams, polyurethane foams, have a flammability class of G3-G4. And mineral wool has G1 or NG - so that’s what you should choose for vinyl siding or wooden lining.
We recommend: Sliding partitions: Design advantages
How is installation different?
The ventilated facade begins to be mounted not from the insulation, but from the elements of the substructure on which the load-bearing profiles will be hung. Therefore, first, retreating 1 m from the corner of the building, marking the points at which drilling will be carried out. The holes are cleaned of dust, dowels suitable for porous bases are hammered into them, and brackets (or direct hangers) are installed through paronite gaskets.
Then they begin to install the thermal insulation. To do this, slits are made in the slabs with a knife, through which they can be placed on the bracket. No glue is required here - the plate is simply put on hangers and secured with washers. The direction of installation is the same as in the previous case - from bottom to top, with bandaging of the joints. Additional fixation is carried out only with disc dowels, also 5 pieces per slab. The halves are secured with four dowels.
Three-layer wall
There is also such a thing as a three-layer wall, when the main masonry is faced with brick with an indentation in which insulation can be located. This technology is actively used in aerated concrete construction, however, in typical projects, insulation in such systems is absent and is provided only by agreement with the customer.
- Considering the well structure of the walls, their internal space can be filled not only with slab insulation, but also with filler or fill insulation.
Another thing is how justified this is in aerated concrete houses. In official construction, they have long stopped installing insulation under brick cladding, since it is impossible to carry out this work efficiently in parallel, and there are defects in the internal space Note: With slab insulation, problems usually arise with the accuracy of the fit - large joints are obtained through which the walls lose heat. In addition, in such structures it is impossible to glue the slabs, which can also cause cold bridges. Soft insulation initially adheres better to the base, but after a while it can settle. - Ultimately, experts agreed that the construction of three-layer walls, the middle layer of which would be slab insulation, should be avoided. In any case, when the main and decorative walls are built in parallel. If there is a need for such a system, it must be done sequentially: first the main masonry, then insulation with gluing and doweling, and only then brick cladding. Only this technology can ensure normal quality and durability of three-layer walls.
- Today it is fashionable to use poured insulation when forming three-layer walls. Their role can be played by various types of lightweight concrete: polystyrene concrete, sawdust concrete, foam concrete, as well as foamed polymers of polyurethane foam or penoizol. This is a good choice, but not for aerated concrete walls. The reason for this is the high humidity of such insulation, which itself will not really dry out through the brickwork, and will not allow the aerated concrete to dry out. For the same reason, such insulation materials are not used when installing suspended ventilated facades.
Not all is well with fill-in heat insulators either - mainly because they are capable of self-compacting over time. This means that the thermal uniformity of the walls will be disrupted, and therefore there is no point in such insulation.
Let's start from the roof
It is better to start this type of work from the roof. After all, it is through it that significant heat loss can occur. They occur if the floors are not insulated.
You can insulate a house from above in various ways. In particular, if you want to arrange a living space in the attic, you will have to insulate the inside of the roof. At the same time, the price of the work carried out will, of course, increase.
The roof of the attic floor must be insulated
If you do not have such plans, then it is quite possible to get by with insulating only the ceiling, that is, the attic floor.
For this purpose, cardboard must be laid in several layers between the beams. You need to pour a thick layer of sawdust on it. Instead, you can put mineral wool. But, in this case, you will have to attach a waterproofing film over it.
In the photo - thermal insulation of the attic floor using mineral wool
To get a good result, you need to ensure that the insulating material covers the entire surface of the attic floor. If mineral wool is used, it should also cover the beams themselves. In addition to this, boards must be laid on top of the thermal insulation layer so as not to damage the insulation when walking.
We insulate the walls from the outside
External wall insulation is considered the most effective.
The following facts support this:
- By insulating foam blocks from the outside, we thereby do not reduce the living space inside the house - therefore, first of all, you need to think not about how to insulate a house made of foam blocks from the inside, but how to do it from the outside;
- there is no problem associated with the formation of condensation indoors;
- Thanks to the insulation layer and subsequent cladding, foam concrete is not exposed to aggressive environmental influences.
The first question that arises in this case is what material should be used for insulation. Here you can use polystyrene foam or the already familiar mineral wool.
General diagram of external insulation of foam concrete walls
It is attached in the same way as in the case of brick walls. Then the resulting surface is covered. For this purpose, facing brick lining is often used. And in this case, the answer to the frequently asked question about whether insulation is needed between brick and foam block is obvious.
Installation of insulation on walls
For insulation you need to have a set of necessary tools and materials:
- thermal insulation material;
- special glue that will attach the sheets to the walls;
- dowels (“umbrellas”) – if you need to attach mineral wool mats;
- fiberglass mesh;
- any container for preparing the adhesive mixture;
- building level;
- notched spatula;
- perforator;
- perforated corners.
Related article: At what distance should trees be planted? Landing distance
To insulate with foam plastic, you must:
- clean the walls from dirt;
- level with cement mortar or special plaster mixtures;
- at the level of the base, install a frame that will become a support;
- glue the fiberglass wall for reinforcement (fixed so that 10 cm is under the insulation).
After this, special glue is applied to the foam and walls using a spatula with teeth. A sheet of glue is applied to the wall, secured with dowels in the corners and in the middle. Be sure to coat the foam joints with glue. Please note that the sheets must be laid offset, as when laying blocks.
When working with mineral wool, do not forget that the material has good vapor permeability and the walls will “breathe”.
Getting started with mineral wool is the same as with polystyrene foam. The sheets are fastened at intervals, and a fiberglass mesh is placed on a layer of wool. This will help prevent cracks in paint and plaster. An additional layer of glue is applied on top of the mesh. After the glue has dried, vapor-permeable plaster is applied.
To summarize, I can say that internal and external insulation of aerated concrete walls will require time and attention from you, but the end result will pleasantly surprise and delight.
We insulate the walls from the inside
Having decided to use this method, the homeowner will inevitably encounter the following problems:
- due to sudden temperature changes inside and outside the foam blocks, their service life will decrease;
- ceilings, in contact with cold walls, will create a bridge of cold directed inward - because of this, the corners may begin to freeze;
- Only environmentally friendly insulation can be used indoors - it will not emit harmful substances into living rooms;
- rodents may live in the insulating material;
- formation of condensation on the wall - to solve this problem, you will have to use a vapor barrier and install a false wall to ensure the possibility of air conditioning.
Advice! When deciding how to insulate a house made of foam blocks from the inside, you should know that fibrous and vapor-permeable materials, such as mineral wool, cannot be used for these purposes. Due to the formation of condensation, they will accumulate moisture, which will lead to a significant decrease in their thermal insulation qualities. In this case, it is better to use polystyrene foam.
A diagram of how to insulate a wall made of foam blocks from the inside.
Plates of this material are attached to the walls using glue or special dowels. The joints of the plates must be coated with glue.
Video “Insulation of aerated concrete walls”
A voluminous video about the construction and associated insulation of the walls of a house made of aerated concrete blocks.
The best posts
- How to update bathroom tiles without major investment
- Warm floor under linoleum on a concrete floor: how and with what to insulate
- DIY floating cup with flowers with step-by-step videos
- DIY bracelet made of beads and beads: master class with video
- Two embodiments of the French style
- Where to start laying tiles in the bathroom: sequence and laying technology
- Crochet bodice with patterns: a selection of master classes with descriptions and videos
- What is acrylic primer: types and applications
