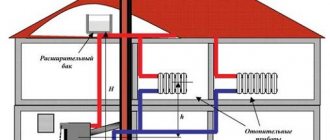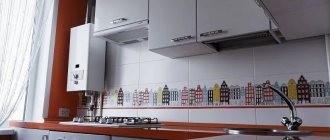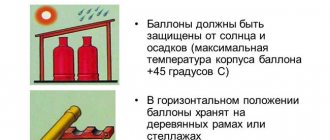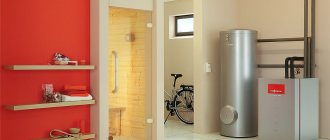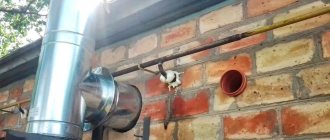Is it possible to install the equipment yourself?
In short, the installation of a gas boiler in a private house can be carried out by anyone, but commissioning of the equipment - acceptance and testing must be carried out by specialists from the gas service; connecting a gas boiler in a private house and operating it without their permission is impossible.
It is safest to entrust the installation of gas equipment to qualified representatives of a specialized organization. Only they will be able to carry out the necessary work competently, in accordance with the requirements of SNiP, and ensure the safe operation of the equipment. In addition, a competent specialist always works under a contract, which specifies who carried out what work, when and what.
Drawings and installation diagrams of a gas boiler
Below are several installation diagrams for a gas boiler and related equipment.
- General installation diagram of a gas boiler with a hot water supply system.
- Piping diagram for a double-circuit gas boiler.
- Boiler piping diagram in an open system.
- Chimney design.
More detailed information can be found in the instructions that come with each device.
DIY installation process
Installation of gas boilers in a private house begins with paperwork and ends with the installation of a chimney. First, you need to conclude an agreement for the supply of natural gas to your home. Then you should contact the gas supply company and receive a project for gasification of the house and installation of gas equipment with a boiler piping diagram.
The simplest boiler, the so-called “water heater,” consists of a gas burner and a heat exchanger. Water and gas are connected to it, and the exhaust is discharged into the chimney. But even the installation of such a simple system requires obtaining appropriate permission! Let us consider in detail the process of installing a wall-mounted and floor-mounted gas boiler of a more complex design.
Installation of a wall-mounted boiler
- We protect the section of the wall where the boiler will be located with a layer of fireproof material, leaving a gap of 4.5 cm between it and the wall.
- We prepare the boiler for installation. Under high pressure of water, we clean the walls of the inlet tubes from small debris remaining after assembly.
- We install a filter and shut-off valves on the water supply pipe - before and after the filter.
- We install the chimney. This device also has certain requirements: the diameter is not less than that specified in the manual for the gas boiler; the cross-section is similar to the chimney opening of the boiler; an elevation above the roof ridge of at least 0.5 m (section 6 of SNiP 41-01-2003, section 4 and Appendix 6 of MDS 40-2.2000). It is best to use a steel cylindrical chimney with a cleaning hole.
- Checking the traction. If it deteriorates, the automation that modern boilers are equipped with must stop the gas supply.
- Using a steel pipe and a special pipe for its installation, we insert the boiler into the gas pipeline. To carry out this work, it is necessary to invite gas service specialists.
- We connect the gas boiler to the power supply and connect an automatic device for overload protection.
You may also be interested in the article on choosing a heating medium
Installation of a floor-standing boiler
- We build a strong pedestal that can withstand the weight of a cast iron boiler. In the extension, for this purpose, we pour a concrete screed; in other rooms, we place a piece of galvanized sheet iron on the wooden floor.
- We install the gas boiler with our own hands, controlling its position using a level.
- We connect the boiler to the chimney and, if it is not equipped with forced draft, check the draft.
- We connect the boiler to the in-house heating system. At the same time, to protect the unit from blockages, we install a coarse filter, placing it after the outlet line that fills the system with water, before entering the return line boiler.
- We connect the double-circuit boiler to the water supply system, making the connection closer to the house, before the branching begins.
- Using a steel pipe, we insert the boiler into the gas main, as in the previous case, with the participation of specialists.
Video guide
Operating rules
In private houses, however, as in any other facilities, gas boilers are allowed to be installed and operated only in dry rooms. High humidity prevents the dispersion of foreign substances in the air, including gas vapors. That is why the requirements for furnaces and the rules for installing gas boilers are so strict (see above).
To increase the performance of the heat exchanger, it is necessary to protect it from dirt and dust using a coarse filter. To improve the quality of water you also need to use filters.
Before the start or end of the heating season, it is recommended to perform maintenance on gas equipment. And, in order to avoid dangerous situations, this must be done regularly!
Maintenance
During the maintenance process, the condition of the chimney and the proper functioning of the ventilation are checked, the filters are cleaned and washed, as well as the entire system. To do this, you can use detergents that effectively remove various deposits.
Don't forget about cleaning the burner. Worn parts must be replaced without fail! Before starting the system, you must carefully check the tightness of all connections.
Compliance with established standards, proper connection of the gas boiler, operation in accordance with the rules and timely maintenance will increase the service life of the entire system, while reducing the amount of fuel consumed.
Main types of gas boilers
Manufacturers of gas equipment offer customers different types of heating boilers running on blue fuel. They are designed for heating any area and, according to the type of installation, are divided into floor and wall.
The first of them are powerful, reliable and durable “flagship models”, designed for installation in houses with above-average square footage. There is only one general drawback of such models - they will have to be equipped with a separate room.
Modern floor-standing gas boilers Source vsemixfight.ru
Wall-mounted gas boilers are an excellent alternative for a small private home: they do not require a separate room - such devices are compact and versatile. In addition, their installation does not impose increased conditions on the load-bearing capacity of the wall - it only requires a layer of non-combustible material between the boiler and the base.
Requirements for the boiler room in the house
If the boiler output is more than 30 kW, then it must be installed in a separate room. All information on how to install a gas boiler in a private house is given in the SNiP standards, where there are clear requirements for the arrangement of a boiler room for heating equipment powered by fuel combustion.
You can place the boiler room in the attic, in the basement (basement) or simply in a separate room of the house. A mandatory requirement for this is free passage into the room, sufficient illumination and the arrangement of a rigid base.
In addition, installing a gas boiler in a private house requires the following boiler room:
- volume of at least 13.5 m³ for boilers with a power of 30-60 kW and over 15 m³ for models with higher productivity;
- convenient access to equipment.
Properly designed boiler room for a private home Source teploknam.ru
- within an hour, ventilation should provide three air exchanges;
- walls and ceilings are made of non-combustible material;
Important! Heating boilers are located at a distance of at least 0.5 m from flammable surfaces. And the partitions comply with the fire resistance standard RE1 45, that is, they must resist open fire for 45 minutes.
Regulations
A boiler room in a private house is an object of increased explosion and fire hazard.
The regulations provide for measures aimed at increasing the reliability of these premises, preventing accidents and destruction of building structures due to gas leaks. When designing and installing gas heating, we are guided by:
- instructions MDS 41.2-2000 for the placement of boilers;
- SNiP 2.04.08-87 clause 6.29-48;
- SP 41-104-2000 chapter 4;
- SP 42-101-2003 clause 6.17-25;
- SP 62.13330.2011 paragraph 7;
- SP 60.13330.2012 clause 6.6;
- SP 55.13330.2011 clause 6.12.
The standards have been developed for boiler houses where the source of thermal energy is automated factory-made units. They are designed for a maximum coolant temperature of 115°C and a network pressure not exceeding 1 MPa. For the use of equipment on the territory of the Russian Federation, Rostechnadzor issues a special permit.
Rules and regulations for installing a gas boiler in a private house
The standards regulate design solutions and layout when placing gas equipment in country estates:
Boilers are not allowed to be installed in a room with a height below 2.5 m. The minimum combustion volume is regulated - 15 m³. With these characteristics, the area of the technical room is 6 m². The recommended size for ease of maintenance of the heat generator is 7-10 m².
If additional equipment is installed in the room or the room is used for domestic purposes (laundry, ironing), the area is increased to 12 m².
The boiler room in a private house is fenced off from neighboring rooms by walls or partitions made of non-combustible materials. The finish should also not support combustion.
In wooden houses classified as high fire hazard objects, the boiler is installed at a distance of 400 mm from the walls. This restriction applies to wood furniture and other flammable items.
If screens made of asbestos cardboard covered with roofing steel are used, the distance can be reduced by 2 times. In this case, the condition must be met - the protection is 25 mm away from easily combustible structures and extends beyond the horizontal dimensions of the equipment by 150 mm, and beyond the top surface by 300 mm.
Natural lighting is a mandatory standard for boiler rooms. The standards do not limit the height of windows or dictate their geometric shape. The glazing area is calculated taking into account the volume of the room. It is 0.03 m² per 1 m³ of boiler room.
For a room with a volume of 15 m³, the required glazing size is 0.45 m². This is the area of the average opening 60x80 cm. The norm does not provide for good lighting. Clearance is needed to absorb the shock wave during a possible explosion and preserve building structures from destruction.
With a glass thickness of 3 mm, its minimum area is 0.8 m², with 4 mm - 1 m², with 5 mm - at least 1.5 m².
The boiler room provides natural ventilation and smoke removal. Depending on the model of the unit, it may be forced. The chimney pipe is brought to a level above the roof level.
The location of the boiler room is taken into account in the space-planning solution of the house. All technical rooms are located on the north or east side. It is better to plan living rooms in the southern and western parts of the building.
For convenient maintenance, it is recommended to group the boiler room with other rooms containing technical equipment - a bathroom, kitchen, garage.
The boiler room provides for the supply of water and the possibility of its removal when draining from the system. It is prohibited to install an electrical panel nearby so as not to cross electrical wiring and water communications.
Requirements for a boiler room in a separate building
The advantages of a separate boiler room are increased safety, reduced noise levels and the ability to use the freed up space for other purposes. The disadvantage will be that the heating system will become more expensive, since it will be necessary to install an additional thermally insulated pipeline branch.
At the same time, the requirements for such boiler houses are as follows:
- separate foundation ;
- concrete base for the boiler;
- forced ventilation , which should provide three air exchanges within an hour;
- fulfillment of requirements regarding the size of the boiler room;
- no more than two heating devices can be installed in one room
- doors to the street should open outwards;
SNiP requirements for the external boiler room of a private house Source karelia-dom.ru
See also: Catalog of companies that specialize in insulating country houses.
- wall surfaces and ceilings are made of non-combustible material;
- the presence of a window with a transom for daylight and emergency ventilation - the area of the window opening must be suitable for the volume of the room (0.03 m2 per 1 m³);
- presence of a chimney , if it is needed for the device being installed (for wall-mounted devices with a capacity of less than 30 kW, a coaxial pipe is allowed to exit through the wall).
A sewer pipe is also connected to the boiler so that water can be drained from the system when it is replaced.
Installation Rules
The heating boiler must be installed in a separate room, which is subject to increased requirements:
- Gas equipment is installed in a specially designated room. In a private house, if all standards are taken into account, a boiler room can be installed on any floor and in the basement. It is not allowed to install a gas boiler in the living room, bathroom, bathroom and kitchen.
- The minimum permissible area of the room is set based on the power of the boiler. The permissible minimum is 4 m².
- The ceiling in the room must be raised to a height of more than 2.6 m.
- A mandatory element in the room is an opening window . The established norm is 3 cm² of window area for every 1 m² of the total area of the boiler room.
- The entrance door to the room should be wider than 80 cm. At the top, between the doorway and the door leaf, a gap of more than 24 mm is left for natural ventilation.
- It is not allowed to use flammable facing materials in the decoration of the premises. False ceilings or false floors should not be constructed.
- The room must have sufficient lighting and a flow of fresh air.
- It is necessary to exclude the accumulation of moisture in the boiler room. Humidification of the environment makes it difficult to remove gas vapors.
- It is not allowed to operate a gas boiler without a water supply.
It must be taken into account that the requirements for the boiler room premises are mandatory. Taking into account the fact that violation of standards is fraught with danger, improper installation is punishable by fines and a ban on the operation of equipment.
Requirements for individual premises
A boiler room in a separate building is organized with a boiler power of over 150 kW or at the request of the owner with any equipment. This option increases safety and completely eliminates the penetration of gas into the house, but requires the installation of a heating main with reliable thermal insulation.
When constructing a separate structure, non-combustible building materials are used. Preference is given to block and brick masonry. For external cladding, metal multilayer “sandwiches” can be used. The floor is covered with reinforced concrete slabs. When arranging a roof, the emphasis is on metal profiles and non-combustible roofing materials.
A separate room must fully meet the above requirements. For boiler power over 100 kW, the minimum room area is set to 15 m². More powerful installations require adjustment of this indicator - 0.2 m² additionally for every 1 kW.
If the boiler has a mass of over 210 kg, then a foundation must be erected, which is independent of the foundation of the building itself. It rises above the floor level to a height of 12-15 cm.
Extension equipment
A special extension to a residential building is most often used for boilers with a capacity of 50-100 kW or in the absence of the necessary room for low-power equipment inside the house. In a wooden house this option is quite popular. In this case, it is important to provide fireproof protection to the wooden wall in the area where the extension comes into contact with it. Fire resistance must be provided at least 0.7 hours.
The extension premises must comply with all established standards. Increased requirements for the front door. It must be metal, open outward and be secured in such a way that it can easily fly out from the blast wave. Natural ventilation is an important requirement.
For air flow, the presence of holes and gaps is assumed, and their area is normalized by the following condition - 8 cm² for every 1 kW of boiler power.
Requirements for equipment and its elements
Gas supply to the boiler room is allowed only after inspection of the correct installation by a competent representative of the district or regional gas service. Before putting it into operation, the system must be pressure tested at a pressure of up to 1.9 atm.
Important! There should be no air remaining in the system, and all components should be checked for leaks.
The following general requirements for equipment and its parts must be met:
- ensuring free access to equipment from all sides;
- gas pipes can be made exclusively of metal;
- a prerequisite is the presence of a gas consumption meter;
- the equipment must be reliably grounded according to the standards established for electrical installations;
- To avoid emergency situations, it is necessary to install a gas analyzer that signals the presence of a gas leak and an automatic valve to shut off the gas supply in the event of depressurization.
The operation of a gas boiler is quite dependent on electricity. To eliminate problems, it is advisable to install a voltage stabilizer, as well as uninterruptible power supplies.
More on the topic: Which UPS to choose for the boiler room of a private house?
Ventilation and chimney installation
The most important element of a boiler room arrangement is a reliable ventilation system. It is intended to exclude:
- accumulation of carbon monoxide and gas accumulation in the presence of small leaks;
- elimination of soot settling on the surface of walls and ceilings;
- providing comfortable conditions for service personnel.
We recommend: Gas heating in a private house. Which gas is better?
Ventilation is provided by a combination of natural and forced methods.
Natural ventilation requires the presence of opening windows (in accordance with the specified standards), cracks in the doorway and special ventilation holes in the wall. They usually have a diameter of 12-16 cm, and their number depends on the area of the room and the power of the equipment.
The influx of fresh air occurs through the lugs at the bottom of the wall, and the outflow occurs under the ceiling on the opposite side of the wall or through the roof. The openings should be covered with a protective grill.
Forced ventilation increases the safety of equipment operation. When using powerful boilers, natural ventilation cannot cope, and therefore exhaust fans are installed. Exhaust and ventilation pipes are installed for drainage.
A chimney (more correctly, a gas outlet) is a mandatory element for a boiler room. The following requirements are imposed on its arrangement:
- the boiler room chimney is a separate structure, not connected to other smoke exhaust systems in the house;
- the horizontal section of the outlet cannot exceed 2.8 m;
- number of knees (curvatures) – no more than 3;
- the diameter of the outlet cannot be less than the connecting pipe;
- the outer section of the chimney is installed above the roof and must rise above the ridge to a height of at least 60-70 cm.
The diameter of the chimney depends on the boiler power and must take into account the established ratio. So, with a power of less than 35 kW, the diameter is at least 13 cm, and with a power of 35-45 kW - 14 cm.
The need for utilities
In addition to an agreed connection to the gas main, the operation of gas boilers is impossible without a water supply and electrical network. Water supply in a significant volume, because water is the main coolant in the heating system. Such an additional point also requires approval from the relevant organizations and the installation of water flow monitoring devices.
Almost all types of gas boilers cannot operate without electricity. When connecting the electrical network, the total need for electricity is taken into account - for the boiler (according to the passport) and room lighting.
The line must be diverted from an individual switchboard equipped with a circuit breaker, a protection system and a meter.
Basic requirements for smoke exhaust and ventilation ducts
The room where the gas boiler is located must meet the necessary requirements, and not only the width and length of the room is regulated according to the power of the equipment, but also the size to the ceiling, which must be at least 2 m.
A ventilation duct must be installed in the boiler room; for this purpose, a hole with a cross-section of at least 0.02 m2 is provided.
The location of gas boilers corresponds to the installation conditions of the chimney. In this case, the parameters of the latter (height, channel area) in relation to the installed gas equipment must be strictly observed.
Chimneys for a gas boiler in a private house Source pinterest.ru
The size of the internal cross-section of the smoke outlet pipe is made the same or slightly larger than that of the device. According to NPB-98, inside the chimney opening the air flow speed should be 15-20 m/sec, and such draft can be ensured with a chimney pipe height of about 5 meters.
Important! Smoke must not be vented into a duct provided for ventilation. In boiler rooms that have a standard hood, air exchange should take place due to the incoming flow from outside the room and, partially, as a result of its penetration from adjacent rooms.
Regulatory framework governing the field
Improper use of gas equipment often leads to negative consequences. Therefore, the state regulated this area to the smallest detail.
And, due to this feature, one, even a voluminous document, will not be able to contain all the necessary information.
All necessary rules for installing gas boilers are set out in the relevant governing documents. But the problem is that there are many of them and it will take a lot of time to get to know them. Therefore, in most cases you have to rely on specialists
As a result, there are really a lot of all kinds of instructions. For example, certain related issues are regulated by:
- SP-401.1325800.2018, which sets out the design rules for all kinds of gas consumption systems in residential buildings;
- SP 62.13330.2011, which indicates what the gas pressure should be, how to properly lay pipes to the boiler, etc.;
- GOSTs with numbers R 52318-2005; R 58121.2-2018; 3262-75. Where it is indicated which pipes and connecting elements can and should be used when installing a gas boiler. In addition, steel and other types of gas pipelines are described. And also their characteristics are indicated;
- GOST 27751-2014; SP 20.13330. These documents set out the requirements for the load on external and internal gas pipelines used to install boilers;
- SP 402.1325800.2018, which sets out the rules for connecting boilers to electrical networks;
- SP 28.13330, and in some cases GOST 9.602-2016, which describes methods for combating corrosion;
- SNiP 21-01-97. This document outlines the safety measures that should be observed when operating buildings, including those heated by gas boilers. Building materials are also divided into flammable and non-combustible. And such information is important when equipping the room in which the boiler will be placed.
In addition, you should familiarize yourself with the rules set out in SP 60.13330.2016 (this document is an updated version of the well-known SNiP 41-01-2003). After all, it is precisely this by-law that states that individual heating sources can be used to heat housing and what they should be.
And this is not all you need to know to guarantee the correct placement of the boiler and further safe operation.
It is mandatory to comply with the current requirements when installing boilers. Because otherwise, the specified unit simply will not be allowed for operation. And for unauthorized connection there are strict sanctions in the form of large fines (from 10 thousand rubles). This is stated in Art. 7.19 of the Administrative Code, as well as in Art. 215.3 of the Criminal Code
And, if, for example, the question arose about why you need to know safety measures or loads on pipes during construction. Then you should remember that the installed boiler will be allowed for operation. And, when the established rules set out in the profile document are not followed, the identified shortcomings will have to be eliminated.
In the case when a purchased gas boiler is being installed in your own wooden house and the requirements for the size of the foundation are not met, which at any point must exceed the dimensions of the boiler by at least 30 cm. Then, instead of enjoying comfort, you will have to dismantle the structure and perform new work.
Gas appliance in a private home: requirements and main installation steps
To properly install the unit, you must first study the regulatory documentation and rules for performing this work. They talk about the features of installing gas appliances for the heating system.
Whatever type of boiler would have to be installed, it is imperative to comply with the requirements of certain norms and rules, such as:
- SNiP 41-01-2003 on heating, ventilation and air conditioning.
- SNiP 42-01-2002 on the gas distribution system.
- SNiP 21-01-97 on fire safety.
- SNiP 2.04.08-87 on the installation of boiler houses.
SNiP provisions contain all the necessary information for installing and starting a gas boiler Source optolov.ru
Requirements and rules for installing a gas boiler
You can install a simple heating gas boiler yourself. Connecting complex equipment should only be carried out by specialists. In addition, there are certain installation rules that apply both to the simplest appliances and to gas systems with hot water supply.
In particular, the exhaust must be directed into a separate vertical flue (not to be confused with a chimney!), and combustion products can pass through no more than three bends or turns of the pipe. The standard length for the horizontal part of the chimney is no more than 3 m, and the length of the pipe section connecting the chimney to the boiler is no more than 25 cm.
Operating rules
For safe use of gas, the connection diagram for a gas boiler in a private house must be followed. In addition, the following conditions :
- For starting the boiler only at normal humidity.
- Monitoring of technical condition by gas service specialists at least once a year.
- Installing a fine filter on the return pipe of the heating system.
- Natural or artificial ventilation in the boiler room.
- Compliance of draft in the chimney pipe with the requirements (10-20 m/sec).
In the event of a leak, promptly report to the emergency gas service.
Maintenance
Preventive measures for routine inspection of gas boilers include the following types of work :
- Checking the valves of the external and internal gas pipelines (disassembling, applying lubricant).
- Inspection of thermostats on floor-standing boilers.
- Washing or replacing filter elements.
- Inspection of nozzles , checking the tightness of the door, the operation of the igniter on floor-standing devices.
- draft control
- ice build-up in winter .
All components that have been subject to wear during operation must be replaced.
On a note! After completion of the repair and before starting the heating system, the gas service worker checks the tightness of all connections in the line. Usually a soap solution is used for this.
A competent preventive inspection will not only increase the service life of the equipment in use, but will also reduce gas consumption.
Repair and maintenance of gas equipment Source sanmaster62.ru


