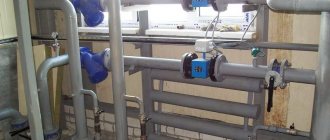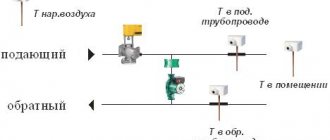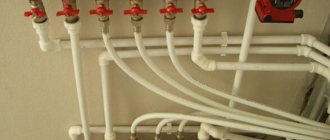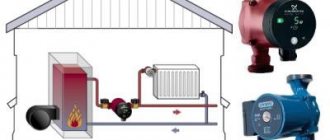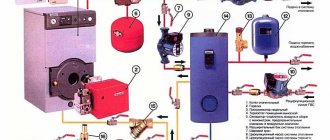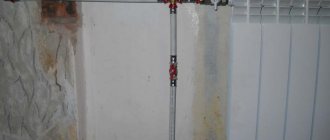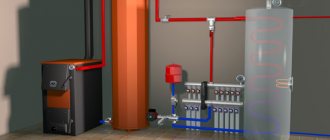When designing large-scale heating systems (in particular, calculating the adjustment of the heating system of an apartment building and its full functioning), especially close attention is paid to the external and internal factors of equipment operation. Several heating schemes for central heating have been developed and are successfully used in practice, differing from each other in structure, working fluid parameters and pipe routing patterns in apartment buildings.
What types of heating systems are there for an apartment building?
Depending on the installation of the heat generator or the location of the boiler room:
- An autonomous system in an apartment where the heating boiler is installed in a separate room or in the kitchen. The costs of purchasing a boiler, radiators and corresponding materials for piping are returned quickly, since such an autonomous system can be adjusted based on your own considerations regarding the temperature regime in the house. In addition, an individual pipeline does not lose heat, but on the contrary, it helps to heat the premises, since it is laid throughout the apartment or house. An individual boiler does not need to be adapted for the reconstruction of central heating - once drawn up and implemented, the heating scheme will work for a lifetime. And finally, the already working circuit can be supplemented with parallel or sequentially connected circuits, for example, a “warm floor”;
- An individual heating option that is designed to serve an entire apartment building or an entire residential complex is a mini-boiler room. Examples include old boiler houses serving a neighborhood, or new complexes for one or more houses using different energy sources - from gas and electricity to solar panels and thermal springs;
A centralized heating scheme in a multi-storey building is still the most common working solution to the problem.
Heating schemes depending on the parameters of the working fluid:
- Heating using ordinary water, in the pipes of which the coolant does not heat above 65-70 0 C. This is a development from the field of low-potential systems, but most often old schemes work with the temperature of the working fluid reaching 80-105 0 C;
- Steam heating, where not hot water moves through the pipes, but steam under pressure. Such systems are becoming a thing of the past, and today they are practically not used in the delivery of heat and heating of any type of apartment buildings.
Based on the piping diagram:
- The most common is a single-pipe heating system for a multi-story building, where both supply and return pipes are one thread of the heating main. Such a scheme can still be found in “Khrushchev” and “Stalin” buildings, but in practice it has a big drawback: batteries or radiators connected in series to the circuit do not ensure uniform heat transfer - each subsequent heating device will be a little colder, and the last radiator will be a little colder. the pipeline will be the coldest. For at least approximately equal distribution of heat throughout the rooms, each subsequent radiator in the circuit must be equipped with a larger number of sections. In addition, in a single-pipe heating scheme in a five-story building, you cannot use radiators that do not meet the design parameters, and devices for regulating heat transfer - valves, etc. regulation;
- The Leningradka scheme is a more advanced solution, but according to the same single-pipe scheme. This scheme has a bypass (pipe jumper), which can connect or disconnect additional heating devices, thereby regulating the heat transfer in the room;
- A more advanced two-pipe heating system in an apartment building began its existence with the construction of buildings according to the so-called “Brezhnevka” project - a panel house. The supply and return in such a scheme operate separately, so the temperature of the working fluid at the inlets and outlets of the apartments of a 9-story building is always the same, as in radiators or batteries. Another plus is the possibility of installing an automatic or manual control valve on each heating device;
- The radial (collector) scheme is the latest development for atypical housing. All heating devices are connected in parallel, and taking into account the fact that this is a closed OO system in an apartment building, the piping can be made hidden. When implementing a beam scheme, all control devices can limit or increase the heat supply in dosed quantities.
Central heating of a five-story residential building in the city of Kirov
Tolyatti State University Department of Heat and Gas Supply and Ventilation Course project in the discipline “Heating” On the topic: “Central heating of a five-story residential building in the city of Kirov” Tolyatti 2016
Abstract In this course project, the heating system of a five-story residential building was calculated. The heating system is complex, dependent on a pump on a jumper, with overhead wiring and dead-end movement of the coolant. The heat balance of the building was calculated, the heating systems were hydraulically calculated, the risers were aligned, the brands of heating devices were selected, the sump tank was calculated and the pump was selected. The graphic part includes: a basement plan with main pipelines, risers and their connections to the mains, an attic floor plan with main pipelines, axonometric diagrams of heating systems indicating slopes, calculated pipe diameters, a heating point diagram, calculated circulation pressure diagrams, specifications of materials and equipment. The designed five-story residential building is located in the city of Kirov. The building area is 461.25 m2, the dimensions of the building in plan are 12500x36900. The construction volume of the building is 8745.3 m3. The total height of the building is 18.96 m. The height of the room is 2.8 m, the thickness of the interfloor ceiling is 0.257 m. The thickness of the walls is 0.455 m. The roof of the building is attic. The thickness of the attic is 0.767 m. The building has a basement, part of which is located above ground level. The height of the basement is 2.5 m. The thickness of the ceiling above the basement is 0.305 m. The entrance doors are double with a vestibule between them. Heating points are located in the basement.
Contents Introduction 4 1 Initial data 5 1.1 External air parameters 5 1.2 Internal air parameters 5 1.3 Architectural and planning description of the building 5 2 Thermal engineering calculation of external enclosures 6 3 Heat balance of the room 7 3.1 Heat loss through external enclosures 7 3.2 Heat loss for heating infiltration air 7 3.3 Household heat release 8 4 Technical and economic indicators of the heating system 21 4.1 Specific thermal characteristics of the building 21 4.2 Calculation of the amount of equivalent fuel for heating the building during the heating period 21 4.3 Determination of the estimated water consumption in the heating system 22 5 Design of the heating system of the building 23 5.1 Selecting a heating system layout 23 5.2 Selection of heating devices 24 5.3 Connection to external heating systems 24 6 Calculation of a two-pipe heating system 25 6.1 Hydraulic calculation of a two-pipe heating system 25 6.2 Selection of heating devices of a two-pipe heating system 37 7 Calculation of a single-pipe heating system 42 7.1 Hydraulic calculation of a single-pipe heating system 42 7. 2 Selection of heating devices for a single-pipe system heating 49 8 Selection of equipment for a heating station 54 8.1 Calculation of a sump tank 54 8.2 Selection of a pump 54 Conclusion 57 Bibliography 58 Appendix 1 59 Appendix 2 60
Contents: First floor plan, Typical floor plan, Top floor plan, Basement plan, Technical floor plan, Connection diagram to the vehicle, Axonometric diagrams CO1, CO2, Circulation pressure diagrams, Specification
Software: KOMPAS-3D V16
Functioning of the heating system of an apartment building
Autonomous heating systems of a multi-storey residential building perform one function - timely transportation of heated coolant and its adjustment for each consumer. To ensure the possibility of general control of the circuit, a single distribution unit with elements for adjusting the parameters of the coolant, combined with a heat generator, is installed in the house.
An autonomous heating system for a multi-storey building necessarily includes the following units and components:
- The pipeline route through which the working fluid is delivered to apartments and premises. As already mentioned, the pipe layout in multi-story buildings can be single- or double-circuit;
- KPiA - control instruments and equipment that reflects the parameters of the coolant, regulates its characteristics and takes into account all its changing properties (flow, pressure, inflow rate, chemical composition);
- A distribution unit that distributes heated coolant through pipe lines.
A practical heating scheme for a residential multi-storey building includes a set of documentation: design, drawings, calculations. All documentation for heating in an apartment building is drawn up by the responsible executive services (design bureaus) in strict accordance with GOST and SNiP. Responsibility for ensuring that the centralized central heating system is operated correctly rests with the management company, as does its repair or complete replacement of the heating system in an apartment building.
What is a diagram of the heating system of a multi-storey building?
At a certain stage of construction, a special thermal route is installed in the house. A number of thermal valves are mounted on it, from which the process of powering the heating units subsequently occurs. The number of valves (and nodes, respectively) directly depends on the number of floors (risers) and apartments in the house. The next element after the introductory valve is the mud pan. There are often cases when two data elements of the system are installed at once. If the house design provides for an open-type Khrushchev heating scheme, this requires the installation of a valve on the hot water supply after the septic tank, which is necessary for emergency removal of the coolant from the system. These valves are installed by insertion. There are two installation options - on the coolant supply pipe, or on the return pipe.
Heating diagram for a 9-story building
Some complexity and abundance of elements of the centralized heating system are caused by the fact that it uses highly heated water as a coolant. In fact, only increased pressure in the pipes of the system through which it moves prevents the liquid from turning into vapor.
If the supplied water has a very high temperature, it becomes necessary to use DHW from the return. This is due to the fact that in the areas that produce the outflow of waste coolant, the pressure is significantly lower than in the supply areas. After the temperature of the coolant drops to a normal level, the liquid again enters the system from the supply.
Apartment heating in an apartment building
It should be noted that most often the heating unit is made in a small enclosed room, which can only be entered by representatives of the utility company servicing this heating system. This is due to safety requirements and is applicable in almost all modern multi-storey buildings.
Thermal unit of an apartment building
Of course, the question involuntarily arises - if the temperature of the coolant in the system often reaches a critical point, then why are the batteries in apartments, mostly, a little warm? In fact, everything is quite banal.
Only the operating diagram of the system provides for a certain number of elements that will protect the system at elevated coolant temperatures.
However, quite often utility companies simply save fuel by heating the coolant to a level that is extremely far from what is actually required. In addition, very often during installation of the system, due to the negligence of workers, gross errors are made, which subsequently cause severe heat loss.
How does the heating system work in an apartment building?
The normal operation of the heating of an apartment building depends on compliance with the basic parameters of the equipment and coolant - pressure, temperature, wiring diagram. According to accepted standards, the main parameters must be observed within the following limits:
- For an apartment building with a height of no more than 5 floors, the pressure in the pipes should not exceed 2-4.0 Atm;
- For an apartment building with a height of 9 floors, the pressure in the pipes should not exceed 5-7 Atm;
- The temperature range for all heating schemes operating in residential premises is +18 0 C/+22 0 C. The temperature in radiators on staircases and in technical rooms is -+15 0 C.
The choice of piping in a five-story or multi-story building depends on the number of floors, the total area of the building, and the thermal output of the heating system, taking into account the quality or availability of thermal insulation of all surfaces. In this case, the difference in pressure between the first and ninth floors should not be more than 10%.
Single-pipe wiring
The most economical option for piping is a single-circuit scheme. A single-pipe circuit works more efficiently in low-rise buildings and with a small heating area. As a water (rather than steam) heating system, single-pipe wiring began to be used from the early 50s of the last century, in the so-called “Khrushchev buildings”. The coolant in such a distribution flows through several risers to which apartments are connected, while the entrance for all risers is one, which makes installation of the route simple and quick, but uneconomical due to heat losses at the end of the circuit.
About the heating system of a multi-storey building
The heating system of a house is usually single-pipe; the spill is either upper or lower. As for the return and supply, they can be located in the basement, but it is possible that the return is in the basement and the supply is located in the attic. The movement of water in the risers can be parallel and go from top to bottom, or counter-movement and go from bottom to top (in this regard, what matters is what heating scheme was used in the house).
Heating system.
There are risers that are used with a counter coolant; they can also be a passing one. If the heating scheme of the house is exactly like this, then in any system there is a functioning heated towel rail riser (in this case, the system can have either an open water intake or a closed one).
Related article: 4 ways to raise your bathtub higher
The number of sections and size of heating radiators are very important. Such parameters must be determined through calculations as the water in the coolant cools. In this regard, there is one good piece of advice: if you want to replace the radiators with newer and more modern ones, then you should not use the services of friends, since you need to take into account the progress and cooling of the coolant. In this case, it is recommended to use the services of a house maintenance company, and you should not throw away the jumpers, since the company is interested in restoring them.
Thus, it becomes clear that a multi-storey building is heated using a rather simple, but very effective system. However, if any failures occur, you should not carry out repairs yourself (especially if you do not have the appropriate training). In any case, you must definitely call the technicians from the service company, who, as a rule, fix all problems in the shortest possible time. Masters use the following tools:
- pipe (gas) wrench;
- adjustable wrench;
- pipe bender;
- crimping pliers.
With such tools, all problems are quickly eliminated.
The best posts
- How to weave bast shoes: a master class on products made from birch bark and bast with video
- Bedrooms in Khrushchev: selection of furniture and style solution (+40 photos)
- How to make flowers from corrugated paper (60 photos)
- How to sew a cape with your own hands
- Curtains for a small room: how to choose the right option?
- Preparing the floor for laying laminate on different substrates
- How to choose an office chair for your home office?
- How to knit a women's vest with buttons for beginners
Device
The circuit includes the following components:
- the main element is the boiler (gas, solid fuel);
- radiators - cast iron or modern bimetallic;
- expansion tank to stabilize pressure and compensate for expansion. It eliminates excessive heating and water hammer;
- drain taps, pipe connections, shut-off valves - for organizing water supply;
- bypasses.
What is heating like?
When it comes to heating an apartment building, one cannot boast of a large selection. All houses are heated according to approximately the same scheme. In each room there is a cast-iron heating radiator (its dimensions depend on the size of the room and its purpose), into which hot water of a certain temperature (coolant) coming from the thermal station is supplied.
example of a cast iron radiator
However, the entire water supply circuit may vary depending on what kind of heating distribution is provided in a particular building - single-pipe or two-pipe. Each of these options has certain advantages and disadvantages. To better understand this issue, you need to know exactly everything about the first and second. So let's briefly describe them.
Advantages and disadvantages
Distributing risers from below means that the pipes through which liquid circulates through heating devices are located at the lowest point of the room: at floor level, under the floor, in basements and basements.
The advantages of a single-pipe system are cost-effectiveness (less labor and materials), ease of installation and aesthetics.
The heating scheme with bottom wiring has several disadvantages. Firstly, the closed water flow does not allow you to turn off one radiator or adjust its operation separately - this is only possible by turning off all devices and the entire pipeline.
This also explains the difficulties when eliminating a leak or repairing a radiator - you have to drain all the coolant. All these problems are solved using bypasses or bypass spare lines.
How the heating system works in Khrushchev
To this day, a significant share of the housing stock is occupied by Khrushchev buildings - houses that were built as a temporary solution to the problem of urban settlement. The quality of life in Khrushchev, taking into account the natural wear and tear of the building over the period of many years of operation, is not distinguished by comfort and coziness. At the same time, residents are forced to put up with other problems, including poor-quality heating during the cold season.
Most Khrushchev houses are heated by old heating devices that do not have proper heat transfer and do not perform their functions well in the heating system. Therefore, residents of such houses resort to various methods to improve the quality of heating of their apartments.
Comparative analysis
In a single-pipe main there is only one pipe – the supply pipe. A two-pipe system has not one, but two pipelines: supply and return. They are connected to each other by heating devices and radiators as jumpers. Each scheme has its advantages: the two-pipe one is more convenient to manage - liquid of the same temperature flows into each radiator, so they heat up evenly around the entire perimeter.
A single-pipe system with bottom supply can only have forced circulation, with one exception, when the gravity method is organized in the presence of an accelerating manifold. Then the liquid from the boiler is directed vertically downward, then to the collector, and then through devices connected in parallel to form a circulation ring.
The differences between the upper wiring and the lower wiring scheme are as follows: it does not have bypasses, the supply pipe is connected at the top of the radiator, and the outlet pipe at the bottom. In this case, the radiators are connected from top to bottom, and water is also supplied. This scheme is more suitable for the option with natural circulation and does not have a supply riser. Valves and taps are not mounted on the batteries, so it is impossible to adjust the temperature separately in any room.
House heating scheme
It was already mentioned above that most modern houses in cities are heated using a centralized heating system. That is, there is a thermal station in which (in most cases using coal) heating boilers heat the water to a very high temperature. Most often it is more than 100 degrees Celsius!
Therefore, in order to avoid boiling and evaporation of water, the pressure in the pipes is very high - about 10 kgf.
Water is supplied to all buildings connected to the heating main. When connecting a house to a heating plant, inlet valves are installed to control the process of supplying hot water to it. A heating unit is also connected to them, as well as a number of specialized equipment.
heating unit operation diagram
Water can be supplied both from top to bottom and from bottom to top (when using a single-pipe system, which will be discussed below), depending on how the heating risers are located, or simultaneously to all apartments (with a two-pipe system).
Hot water, entering the heating radiators, heats them to the required temperature, ensuring its required level in each room. The dimensions of radiators depend both on the size of the room and on its purpose. Of course, the larger the radiators, the warmer it will be where they are installed.
Principle of operation
A single-pipe heating line is not divided into supply and return pipelines. The coolant moves in a closed ring: it leaves the boiler and returns through one pipe. In this scheme, radiators and devices are arranged in series.
Liquid is supplied to each functional element in turn. This method of movement of the coolant causes a gradual decrease in temperature during its alternate movement through the system’s radiators - the next heating device is always slightly colder than the previous one, and the last one is the coldest.
Cycle and types
In the scheme we are considering, both risers - supply and return - are located in the basement, plinth. The supply is connected to the main line from below. In a multi-storey building, a straight riser moves the coolant one by one to each floor, where it is distributed sequentially among the radiators and releases heat. This cycle ends with the return (lowering) of the cooled liquid into the boiler. The heating of the battery can be controlled by a thermostat.
During circulation, a certain amount of air inevitably enters the pipes; it can gradually accumulate, so it is removed through special valves on the upper floor - this is a closed system (open circuits are most often characterized by upper distribution). Pipes can be located both vertically and horizontally. In general, a single-pipe system can be open, with horizontal and vertical pipes.
How the heating system works in Khrushchev
To this day, a significant share of the housing stock is occupied by Khrushchev buildings - houses that were built as a temporary solution to the problem of urban settlement. The quality of life in Khrushchev, taking into account the natural wear and tear of the building over the period of many years of operation, is not distinguished by comfort and coziness. At the same time, residents are forced to put up with other problems, including poor-quality heating during the cold season.
Central heating
The centralized heating system in Khrushchev was implemented using single-pipe piping of radiators. According to the diagram, the coolant spreads along the circuit, starting from the fifth floor. As it passes through the system, the cooled coolant enters the basement (basement). At the same time, room heating radiators located on different floors of the Khrushchev building will differ greatly in temperature and heat transfer.
In addition to uneven heating, the heating scheme of Khrushchev houses also has other critical shortcomings:
- inability to regulate the supply of coolant in various heating devices (the only solution is to install bypasses on each radiator);
- Due to physical wear and tear, old heating batteries connected to the circuit are covered with limescale from the inside; they cannot work fully, since the normal circulation of the coolant is blocked by blockages and scale.
Residents of Khrushchev can solve the problem of inefficient heating by installing modern heating radiators and pipelines in their apartments
To understand how to choose the right heating batteries for an apartment, it is important to study the performance characteristics of heating devices made of different metals. In recent years, polymer pipelines and bimetallic radiators have been in demand
But the owner can choose any other type of heating device that suits his financial capabilities and requirements.
It is most rational to replace heating devices in all apartments connected to one riser.
Installing new heating devices on all floors will cost a lot of money, but such measures will give tangible results instantly.
Additional measures
Even after new heating radiators are installed for the apartment, prices for which depend on their type, residents of Khrushchev may note the insufficient efficiency of the central heating supply.
The boiler for Khrushchev is selected in accordance with the area of the apartment.
Bypass and troubleshooting
Radiators with lower risers may heat up unevenly - as a rule, the upper part heats up less. The bypass closes the coolant circulation. Simply put, this is a piece of pipe that connects the risers so that the hot liquid from the supply goes directly to the return.
There is another way to eliminate shortcomings. Thus, heating devices run parallel to the main line and are equipped with valves and control taps. As a result, the speed of movement of the coolant increases, temperature differences are eliminated, and it becomes possible to repair the device without draining the liquid. This connection is especially necessary when the room gets too hot.
Bypasses have shut-off valves and can be turned on and off. You can weld such a device yourself from leftover pipes. The circumference of the bypass should be smaller than that of the risers - otherwise the water will not be distributed between it and the radiator, but will completely flow into the return.
It is recommended that the difference between the diameters of the device and the riser be the same size. For greater effect it should be placed closer to the radiator.
A thermostat is mounted in front of the entrance hole at the outer segment of the batteries - this will make controlling them even more convenient.
Pipeline options
There are two types of two-pipe wiring: vertical and horizontal. Pipelines are usually installed vertically in multi-storey buildings. This scheme makes it possible to provide heating to each apartment, but at the same time there is a large consumption of materials.
A positive property of this layout is the natural removal of air from the pipes, as it rises upward. The horizontal scheme is used in one-story and two-story construction. Air is removed from the pipelines using Mayevsky valves installed on each radiator.
Upper and lower wiring
The coolant is distributed according to the upper or lower principle . With top wiring, the supply pipeline passes under the ceiling and goes down to the radiator. The return pipe runs along the floor.
With this design, natural circulation of the coolant occurs well; thanks to the difference in heights, it manages to gain speed. But such wiring has not been widely used due to its external unattractiveness.
The diagram of a two-pipe heating system with bottom wiring is much more common. In it, the pipes are located at the bottom, but the supply, as a rule, passes slightly above the return. Moreover, pipelines are sometimes laid under the floor or in the basement, which is a big advantage of such a system.
This arrangement is suitable for schemes with forced movement of coolant, since with natural circulation the boiler must be at least 0.5 m below the radiators. Therefore, it is very difficult to install.
Counter and parallel movement of coolant
A two-pipe heating scheme in which hot water moves in different directions is called counter or dead-end. When the coolant moves through both pipelines in the same direction, it is called a passing system.
The associated circuit is easier to regulate and configure, especially in main pipelines. If the number of radiator sections is the same, then there is no need to carry out balancing in the associated circuit.
In such heating, when installing pipes, they often resort to the telescope principle, which makes adjustment easier. That is, when assembling a pipeline, sections of pipes are laid sequentially, gradually reducing their diameter. When the coolant moves in the opposite direction, thermal valves and needle valves are required for adjustment.
Fan connection diagram
A fan or beam circuit is used in multi-storey buildings to connect each apartment with the possibility of installing meters. To do this, a collector is installed on each floor with a pipe exiting to each apartment.
only whole sections of pipes are used for wiring , that is, without joints. Thermal metering devices are installed on pipelines. This allows each owner to control their heat energy consumption. When constructing a private house, this scheme is used for floor-by-floor piping.
To do this, a comb is installed in the boiler piping, from which each radiator is connected separately. This allows you to evenly distribute the coolant between the devices and reduce its losses from the heating system.
Installation
The creation and equipment of a single-line circuit with pipes connecting from below to the radiators is carried out in several stages. To do the procedure yourself you will need certain tools.
Tools
For installation you will need:
- adjustable wrenches, screwdrivers, hammer;
- for sealing joints ⎯ tackle, sealants, sealants;
- for fixing devices and pipes ⎯ fasteners, brackets, nuts, bolts;
- for connecting pipes ⎯ welding inverter, thread cutting tool, equipment for cutting and grinding metal;
- to create the necessary holes in walls and metal - drill, drill bits.
Installation procedure
The elements are installed in the following order:
- The supply and return ends are connected to the corresponding holes in the boiler. It is better to immediately install special filters so that the boiler does not become clogged with rust, small debris, or impurities;
- faucets, valves, Mayevsky air valves are installed;
- Radiators are fixed to the wall under the window sill with dowels and brackets. The distance from the floor is 10–12 cm, from the wall – 2–5 cm, from the window sill – 10 cm;
- the last stage is connecting the boiler to the water supply and a test run to identify leaks or possible problems.
Boiler installation
The boiler is the main device in the circuit; it is located at the lowest point in the recess. It doesn't have to be a basement - a small recess in the floor will do. The surface should be as flat as possible; a concrete screed is a good option. It can be decorated with tiles for aesthetic reasons.
Most boilers require a chimney, which is made from a pipe of suitable diameter. The pipe joint is finished with fireproof material. Such a pipe is connected to a boiler made of corrugated metal, strong enough not to burn out. Metal pipes can be connected directly to the boiler, but at the bottom they must be slightly thicker to withstand high temperatures.
The expansion tank should be installed at a height of about 3 meters. This device is the highest point of the heating line. When installing pipes, it is desirable that there are as few bends as possible in the heating: they impede circulation, which is especially important for a single-pipe system.
Pressure testing of the heating system
If you want your heating system to work smoothly and without any problems, it needs to be well designed and installed. But as it turns out, this is not enough. The equipment must be put into operation.
And for this, nothing more than pressure testing is done - hydraulic tests, pressure testing of the OKPD heating system - a necessary test that must be carried out not only when installing the system, but also when replacing or repairing a heating device and in preparation for the next heating season.
Such a tightness test will reveal all violations and the need for such work is obvious. Previously, crimping required more time and effort, but now it is much easier. The work is carried out using special equipment.
Next we begin crimping. It includes a number of activities. We carry out preventive maintenance of the system and its preparation. It is necessary to create pressure inside the system, it is necessary for the work. The final step is to flush the entire heating system.
If the system has passed all tests, it is ready for use.
More on this topic on our website:
- What are the heating systems of an apartment building - diagrams The heating systems of most multi-storey buildings in our country, as a rule, are connected to a thermal power plant or a central boiler house, that is, they are centralized. Depending on how...
- Currently, various types of heating devices are used in country house construction. When choosing them, a number of determining factors are involved, which, along with efficiency and availability,…
- Trouble-free operation of heating systems in any home is one of the main components of comfortable living in it when cold weather sets in. Even mounted in compliance with all...
- Comfortable living in a private house is impossible without a properly selected and high-quality installed heating system. Only a well-thought-out and optimized type of system can create in the house...
