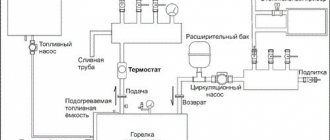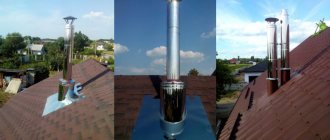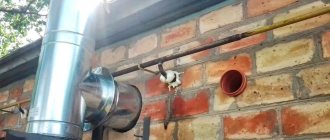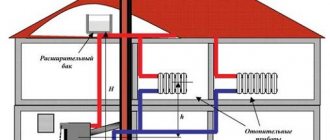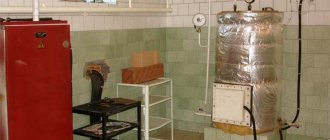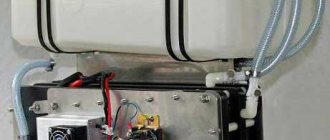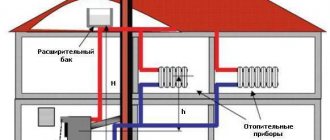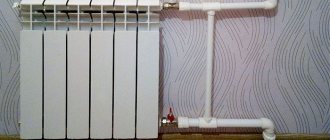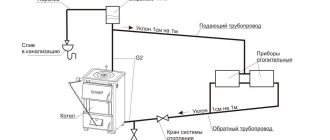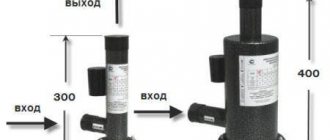Main elements of the boiler
Many people who want to buy a water heater are wondering how the boiler works. The answer to this question is presented below.
So, the design of a water heater installed in houses and apartments includes the following elements:
- frame;
- insulating layer (responsible for ensuring that the liquid cools as slowly as possible);
- water tank (it is heated in it);
- FEC - a mechanism for heating water (the principle of operation is similar to a boiler);
- anode - the element on which all the scale remains;
- inlet pipe (it is connected to cold water);
- outlet pipe (connected to the tap from which hot water flows);
- safety and temperature control sensors;
- control panel, which includes control knobs and a display (not available in older boiler models).
Due to the fact that various kinds of microorganisms and mucus can form inside the water tank, it is recommended to select a model where the tank is made of stainless steel or has titanium coating.
For those who cannot afford a water heater in which the tank has the above coatings, they can buy a boiler in which the tank is made of glass porcelain. But the shelf life of this material varies from 1 to 3 years, since it very quickly becomes covered with microcracks.
Boiler room options for private homes
The characteristics of the boiler room must match the type of heating you have chosen. If you decide to go with electric heating, then there is no need to equip a separate room for it, but for a solid fuel boiler it is absolutely necessary.
The location of the boiler room can be very diverse. It can be placed in the basement of the house (as many do), in a separate module, even in the attic.
If you have a small area, you can place the boiler room in one of the rooms of the house.
Experts strongly recommend providing such a room at the design stage in order to immediately include in the construction plan all the specific features of the building and the requirements for all its systems.
Boiler rooms built-in or attached to the house
If you decide to place the boiler room inside the building, use the corridor or kitchen for this purpose. In terms of space distribution, this is the most economical option, suitable for a small boiler of low or medium power. But remember: this option is not suitable for diesel and wood-burning boilers due to the specific smell of combustion products and soot deposited on the walls and ceiling.
If it is possible to allocate a separate room or extension for this purpose, then you will not have to worry about your own safety and convenience. To eliminate extraneous sounds, such a room can be protected with sound insulation.
Boiler rooms in a separate module
Another option for placing a boiler room in a private household is in a separate building or module. An insulated pipe runs from it into the house. Most often, such buildings are installed for very powerful and noisy equipment that can heat huge cottages.
With such operation of heating equipment there are certain losses. But there are no extraneous factors that interfere with the comfort of residents.
Boiler design
In this diagram you can see the main elements of the boiler design.
A boiler is a device that heats and stores hot water. Structurally, it is a container of one volume or another, equipped with thermal insulation and a heating element. The water supplied to the tank is heated to a predetermined temperature, after which it can be used by consumers. The heating temperature is adjusted and maintained using a built-in thermostat. The maximum temperature reaches +70-80 degrees.
Most boilers have a pressure design. That is, the outlet water flows under the same pressure under which it is supplied to the unit’s tank. If the supply of cold water stops, then it will not be possible to get water from the storage water heater - it simply will not flow out of it. Thus, the water in the tank is under constant pressure (increasing with heating).
How does a boiler work and what components will we find in its interior?
- A tank with a protective coating is the basis of any storage water heater. Tanks are made of metal and coated with enamel or glass-ceramics to prevent corrosion. Tank capacity varies from 10 to 300 liters;
- Heating element – inside boilers we can find one or two heating elements. They are responsible for heating the water (in gas boilers this function is performed by the burner);
- Thermostat – provides support for the set temperature (mechanical or electronic adjustment is used);
- The control panel is hidden or open, it is used to set the temperature;
- Thermometer – provides control of the temperature of the water in the tank. The thermometer can be mechanical or electronic.
The design of boilers is extremely simple, and the main volume is occupied by massive tanks of varying capacities.
Ventilation for a boiler room in a private house
As already mentioned, the calculation of ventilation performance is calculated based on the volume of the room. It must be multiplied by 3, add about 30% to the reserve. Let’s get the volume that needs to be “pumped” in an hour.
For example, a room 3*3 m with a ceiling height of 2.5 m. Volume 3*3*2.5=22.5 m³. A threefold exchange is required: 22.5 m³ * 3 = 67.5 m³. Adding a reserve of 30% we get 87.75 m³.
To ensure natural ventilation, there must be an inlet hole at the bottom of the wall, covered with a grille. The exhaust pipe must exit through the roof; it is possible to exit through the wall in its upper part. The ventilation pipe must be installed at the same height as the chimney.
Varieties
Today, the Russian domestic market offers a very large selection of electric water heaters of different types and types with different price ranges, while the build quality and individual parts can vary greatly. The electric instantaneous water heater has long enjoyed well-deserved popularity among users in different regions of the Russian Federation due to its simple operation. They are divided into two main types:
- pressure or closed type;
- non-pressure - open type.
The first option is capable of supplying hot water to several points at once: a washbasin, a shower stall, a kitchen, but for this it is necessary to ensure a fairly high pressure in the home water supply line.
The second option functions normally at any pressure in the main line with a connection directly to the water intake point.
Options for placing a boiler room in relation to a private house
At the installation site, a boiler room intended for a private home can be:
Built into the house
In this case, the boiler room is located in one of the rooms of the house, which is prepared in advance according to the rules of SNiP.
From the point of view of the cost of arrangement, this is the most attractive option, but it is not always applicable. A boiler room built into a private house is not advisable for use when using a gas boiler equipped with an atmospheric burner (open combustion chamber).
Also, this option is not advisable when using equipment that runs on diesel fuel. It is quite noisy and can cause discomfort to people living in the house. In addition, when using liquid fuel equipment, there will be a persistent smell of diesel fuel in the room where it is located and, possibly, in adjacent rooms.
Boiler room attached to a private house
It is a separate building adjacent to the heated house, i.e. has at least one common wall with him. If there is a door leading directly from the house to the boiler room, then it should be covered on both sides with non-combustible material.
When the attached boiler room is in direct contact with the living quarters of a private house, it is necessary to ensure a minimum noise level. Why is the boiler room soundproofed? Carrying out noise insulation work is not mandatory and is not declared by SNiP. But having completed it, you will reduce extraneous noise in the house arising from the operation of the boiler, and thereby increase the comfort of your stay.
Separate from the house
This boiler room option requires the presence of a structure that complies with SNiP, located remote from the heated private house, and the placement of the necessary boiler equipment in it. In this case, the boiler room equipment is connected to the heating system of a private house using engineering and technical communications - heating mains.
In most situations this is the most appropriate solution. Using it makes it possible to use equipment of absolutely any type and any power. This solution will not cause any discomfort to the people living in the house and does not violate the rules of SNiP.
The main disadvantage of a boiler room separate from a private house is the increase in the creation budget. In some cases, very significant. The cost is affected by the need to construct a new building, as well as the use of a heating main.
Boiler device for heating water, depending on the type
Such devices are of electric and gas type. As for the design features, the product consists of a tank into which water is collected, as well as thermal insulation and an external housing on which a control panel is installed.
Installed inside:
- Heating element or, in other words, heating element;
- Special magnesium anode;
- Thermostat;
- Special pipes.
An indirectly heated water heater is installed in an apartment building or private cottage, which has autonomous water heating, with permission to install a single-circuit boiler. The temperature inside the indirect heating tank increases not through exposure to the energy source, but as a result of heat exchange with the heating circuits.
The device has its own heat exchanger in the form of a coil.
It is located along the entire length of the tank or can be located in its lower part. Each of the two heat exchanger pipes is connected to the heating boiler. The coolant installed in the boiler moves through the heat exchanger, and due to this, the water in the tank is heated (due to a process such as heat transfer).
The removal is carried out through a special pipe that directs water into the boiler. As a rule, one heat exchanger is installed, but there are models with several heat exchangers. In this case, it is permissible to connect the equipment to a gas boiler and similar sources.
An indirectly heated boiler can be without a coil; such designs are called “tank in tank”. In other words, there is another tank installed inside the tank. Heating of water suitable for use occurs in a tank, which is located in the very center of the product.
Combined models are a combination of two previous models in one. They come with indirect heating, however, they have a heating element installed in the tank cavity, through which the product can be used as a storage electric boiler.
Boiler room nuances
According to the design of an apartment building, the dimensions of the room where the boiler room is located, according to the approved standards, must be very large.
Layout of a 9x11 cottage with a boiler room
This is necessary for free access to heating systems from pipes when it is necessary to carry out repair work or perform preventive operations. According to the projects, the installation of boilers in private houses is done on a special elevation. This may be a steel structure or a slightly raised, shallow foundation. Sometimes in apartment buildings it is necessary to install several boilers. In this case, installation is done in pairs, and the normalized distance between the devices is observed. Usually it is made more than 70 cm.
In each CHP project, the boiler room is large in size. Huge boiler tanks, pipelines through which water is supplied, and powerful pumps are installed in the room. For private houses, heating boiler rooms are not designed to be very large.
An example of a small boiler room in a private house
They contain:
- boilers;
- water heaters;
- plastic pipes.
What is a furnace or boiler room?
It is not difficult to guess that a boiler room is a place where a boiler is installed to heat water. There are special requirements for this room. The finishing must be made of non-combustible material. There must be excellent ventilation. Heating radiators are installed in the boiler room. Connection of devices is carried out only according to the rules, so that safety is observed in all respects.
Electric water boilers are sold in a wide range and it is possible to purchase different equipment, choosing according to parameters such as:
- Dimensions;
- Power;
- Tank capacity;
- Type of location.
Electric types of heaters differ from gas ones. It is designed differently inside and does not work like a gas one. To be more precise, it has a different structure of the heating element, and this is a heating element.
Only he is responsible for how quickly a certain amount of water can heat up and to what temperature.
Tens come in dry and wet types. Dry ones are placed in an additional capsule, and heating by such an element takes much longer. A special temperature sensor must be installed near the heating element, which controls the operation of the electromechanical or electronic thermostat. This ensures that the water temperature is maintained at a given level. When the liquid cools, the temperature sensor is triggered and automatic heating of the contents of the tank begins.
Boiler room in a private house in a separate room (built-in or attached)
Separate boiler rooms for the installation of gas boilers with a power of up to 200 kW must be separated from other rooms by a non-combustible wall with a fire resistance rating of at least 0.75 hours. Brick, cinder block, concrete (light and heavy) meet these requirements. The requirements for separate combustion chambers in a built-in or attached room are as follows:
- The minimum volume is 15 cubic meters.
- Ceiling height: with power from 30 kW - 2.5 m;
- up to 30 kW - from 2.2 m.
If the boiler room is located in the basement or basement, the minimum size of the boiler room will be larger: 0.2 m² is added to the required 15 cubic meters for each kilowatt of power used for heating. A requirement is also added to walls and ceilings adjacent to other rooms: they must be vapor-gas tight. And one more feature: the furnace room in the basement or ground floor, when installing equipment with a power of 150 kW to 350 kW, must have a separate exit to the street. Exit to the corridor leading to the street is allowed.
It is not the area of the boiler room that is standardized, but its volume; the minimum ceiling height is also set
Advice from “Kak-sdelano.ru”: it is advisable to choose the size of a boiler room in a private house based on ease of maintenance, which usually far exceeds the standards.
Special requirements for attached boiler rooms
There aren't very many of them. Three new requirements are added to the points stated above:
- The extension should be located on a solid section of the wall, the distance to the nearest windows or doors should be at least 1 meter.
- It must be made of non-flammable material with a fire resistance limit of at least 0.75 hours (concrete, brick, cinder block).
- The walls of the extension should not be connected to the walls of the main building. This means that the foundation must be made separate, incoherent, and not three walls must be built, but all four.
The extension is made of non-combustible building material
Things to keep in mind. If you are planning to install a boiler room in a private house, but there is no room of suitable volume or the ceiling height is slightly lower than the requirements, they may meet you and demand that the glazing area be increased in return. If you are planning to build a house, then you must meet all the requirements, otherwise the project will never be approved for you. They also take a strict approach to the construction of attached boiler houses: everything must comply with the standards and nothing else.
Simple design of a gas boiler
The boiler is controlled by a temperature sensor and thermostat. They are responsible for fixing a certain level of water temperature, and as soon as the heating reaches the desired level, the system automatically turns off. Gas boilers are equipped with a safety group or, in other words, a special safety valve that relieves too high pressure. This prevents the product from exploding and similar consequences. To prevent scale formation on the product, a magnesium anode is also installed in it, which needs to be changed over time, as it is destroyed due to exposure to salts in hard water.
Boilers can be of different types, types, shapes and even installation methods, but the requirements for their purchase are on average the same, since you need:
Inspect the body for integrity; Pay attention to the availability of certificates for compliance with GOST; Buy products only at specialized sales points; Be sure to check the terms of the warranty.
Regulations
Since 2003, SNiP 42-01-2002 came into force. All requirements and standards for the installation of boiler rooms in a private home must comply with this document.
The design of a boiler room in a private house is drawn up by a specialized organization, but you also need to know all these standards. For example, you will be able to determine the possibility and impossibility of installing certain heating equipment, as well as what work you have to do to adapt existing or under construction premises to the standards. For every controversial issue, it is worth going to the design department of the gas supply organization and discussing it with them. There are a lot of nuances associated with the features of each house, which can only be resolved by referring to the house plan or its design.
DIY water heater installation
Diagram of the connected water heater.
Instantaneous water heaters are much easier to install yourself than storage water heaters. To do this, you just need to install a special machine and lay a powerful three-core cable directly from the switchboard. Installation is carried out in 2 options:
run the cable under the baseboard or groove the wall, and after laying the cable, seal it with cement or putty.
From the tool you may need:
- perforator;
- screwdriver;
- drill;
- spanners;
- pliers.
Installing a storage water heater with your own hands can take from 2 to several hours. First you need to calculate exactly how much tank volume you will need. This must be done to understand exactly how the water heater should be mounted.
Thus, tanks with a volume of up to 100 liters can be hung on the wall, but with a volume of more than 150 liters they must be placed on the floor.
According to the rules, the tank of a storage-type water heater must be located at least 30 cm above the floor. The most convenient mounting location in the apartment is above the toilet in the toilet.
Water heater design diagram.
Everyone chooses the specific height themselves, based on their height and the height of their family members. Installation of such a water heater may require several people (at least 2).
Tanks are supplied for sale with the necessary fastenings: anchor bolts - 2 or 4, depending on the type of water heater.
- Therefore, when installing it yourself, first be sure to attach the anchors to the wall according to the instructions. The required distance, if not specified, is calculated from the notch on the rear of the tank.
- The main thing to remember when installing a storage water heater with your own hands is that the wall must be load-bearing. If the wall crumbles when drilling, you need to take longer anchors.
- When a tank is not secured securely, there is a high probability of its collapse. Who wants to change the toilet with their own hands? So the installation should begin with checking the complete configuration of the storage water heater.
Connection diagram of the cold water line to the water heater.
Storage water heaters have 2 special outputs: red and blue. This is for cold and hot water respectively. The included safety valve is attached to the blue hole. It is necessary for the proper operation of the water heater: this valve is responsible for releasing excess pressure in the tank.
2 special ball shut-off valves are attached to the red outlet from the tank and to the check valve of the blue outlet. The tank can be attached to the water pipes and mixer using metal-plastic pipes or using a flexible line of the required length.
If, when installing with your own hands, you decide to go with metal-plastic pipes, you should remember 2 mandatory things:
- You cannot bend such pipes;
- you need to carefully select pipes. Thus, seamed metal-plastic pipes are suitable only for cold water, while seamless pipes are required for hot water.
- If you plan to install and use a flow-through heater in an apartment, then, as noted above, it will require a three-core cable.
- A gas instantaneous water heater is not yet the most common occurrence in a modern apartment. And since you will have to deal with the gas main, it is better to invite a specialist to properly install and connect the gas device.
Whatever option you choose, the main thing will be the uninterrupted availability of hot water, which will undoubtedly make the life of any person much easier.
We study the structure of the boiler: 4 internal elements.
How and where it is used
For the industrial production of coolant (up to 95 degrees) and hot water (up to 65 degrees), industrial boilers are used, which are installed in separate buildings (structures). The power of such boilers can provide heat and hot water to urban areas, towns, industrial enterprises and educational institutions.
To heat private households and supply them with hot water, boilers and water heaters are used, often double-circuit boilers (“two in one”). The boiler room is installed in the technical part of the house, metering devices are installed in the room, and a laundry room can also be installed there, thus saving on the installation of sewerage and water supply. The technical room of the boiler room is not centrally heated, since the room is warm when the boiler is operating, and people do not stay in this room often or for a long time.
New energy sources are emerging, but they will still be used to heat water in such a simple device as a boiler.
Boiler design for heating water
The design of the boiler includes elements for heating water, which are divided into the following types:
- Located in water (they are called open or wet).
- Elements that do not have direct contact with water (they are called closed or dry).
Wet water heating elements are quite familiar to us and resemble tubes placed in a kettle. They are hollow and contain a heating coil. Empty space is usually filled with special magnesium oxide or sand. The substance can be anything, the main thing is that it has high heat conductivity.
Dry water heating elements are separated from contact with water by a special ceramic casing.
This type is considered safer due to the following points:
- no scale occurs;
- the risk of a short circuit is practically zero;
- accidentally turning on the device without liquid does not spoil this type of heating elements so much;
- the service life is much longer.
In addition, these elements differ depending on the type of fastening; they are nut and flange. In the second case, pressing occurs with a large number of small bolts.
Rules and regulations for installing a gas boiler in a private house
The choice of installation location for a gas boiler depends on its power:
- with a power of up to 60 kW, installation is possible in the kitchen (subject to certain requirements);
- from 60 kW to 150 kW - in a separate room, regardless of the floor (provided that natural gas is used, they can be installed in the basement and ground floor as well);
- from 150 kW to 350 kW - in a separate room on the first or ground floor, in an extension and in a separate building.
This does not mean that a 20 kW boiler cannot be installed in a separate boiler room. You can, if you want, to collect all life support systems in one place. There are just requirements for the volume of premises. The minimum size of a boiler room in a private house should be:
- for boilers with a power of up to 30 kW, the minimum volume of the room (not area, but volume) should be 7.5 m3;
- from 30 to 60 kW - 13.5 m³;
- from 60 to 200 kW - 15 m³.
Only if a gas boiler is installed in the kitchen, other standards apply - the minimum volume is 15 cubic meters, and the ceiling height is at least 2.5 m.
Installation option for a wall-mounted gas boiler - at least 10 cm to the wall
Each option for premises for a gas boiler room has certain requirements. Some of them are general:
- Any boiler room in a private house must have natural light. Moreover, the window area is standardized - per 1 m³ of volume there must be at least 0.03 m² of glazing. Please note these are glass dimensions. In addition, the window must be hinged and open outward.
- The window should have a window or transom for emergency ventilation in the event of a gas leak.
- Ventilation and removal of combustion products through the chimney are required. The exhaust of a low-power boiler (up to 30 kW) can be exhausted through the wall.
- A boiler room of any type must be supplied with water (feed the system if necessary) and sewerage (coolant drain).
Another general requirement that appeared in the latest version of SNiP. When installing gas equipment for hot water supply and heating with a power of over 60 kW, a gas control system is required, which, if triggered, will automatically stop the gas supply.
If there is a boiler and a heating boiler, when determining the size of the boiler room, their power is summed up
Further, the requirements differ depending on the type of boiler room.
Storage water heaters
Water heater installation diagram.
They are often designed in the form of a tank filled with water. Water is poured into it, after which it is heated to a preset temperature.
Such heaters are equipped with a special air layer that prevents the water in the tank from cooling quickly. So, having heated the water in the morning, you can use it throughout the day or until it runs out. Devices must be constantly connected to the network.
Due to the operation of the thermostat, the water in the tank always remains heated to a certain value: when the water cools down to a certain temperature, the heating element turns on.
The boiler of this device is usually installed either in the bathroom or in the toilet. Storage water heaters are attractive because they consume little electricity. However, you will have to rack your brains about where to place the volumetric tank, and wait at least 1-1.5 hours until the water in the tank heats up.
What is an indirect heating boiler?
To heat water, indirect heating boilers use heat from the home's heating system.
A little higher we looked at the design of an electric water heater. Now we will talk about indirect heating boilers. What are they and how do they differ from electric models? Indirect heating boilers operate from heating systems, taking some of the heat from them. Inside them there are coils, characterized by a large area - they provide rapid heating of water. There are also thermostats and thermometers.
Indirect heating boilers are highly efficient and productive, since the area of the heating elements (coils) is quite large, and heating is carried out throughout the entire volume. How to get hot water in the warm season, when heating systems no longer work? To do this, you need to purchase or make an indirect heating boiler with a built-in heating element - it will provide water heating when the heat from the heating system is not enough.
Household indirect heating boilers are highly economical, since in the winter they do not consume electricity, but are powered by heating systems. At the same time, connecting them to heating does not lead to noticeable gas consumption, which is a big plus.
Some characteristics
So, before you start installing water heating devices with your own hands, you need to figure out which one is right for you in terms of all its characteristics.
Today there are several types of water heaters on the market:
- accumulative;
- electric flow;
- flow gas type.
Of these, each buyer chooses solely according to his preferences. As a rule, a big role is played by how often and how many people will use a particular water heater during the period when hot water is turned off.
If it’s just one person and not very often, then you can install a flow element for yourself. But if at this time there will be 3 or more family members living in the apartment, then the storage accessory will be the best choice.
Principle of operation
How does an instantaneous water heater work? A stream of water passes through a relatively small product, heating it to the desired temperature. The heating element is used of a standard type or in the form of a heating coil. In volumetric devices, the first option is always used, and in miniature ones, the second option, because there is simply nowhere to insert the heating element.
As soon as the tap opens, the heating element turns on, the water flow heats up, and when the tap is closed, the power supply to the product is turned off. The principle of operation of an instantaneous water heater is based on the fact that the temperature of the water flow set by the user is gained in a short time, and then only with the help of the heating element is kept constant. Externally, an ordinary electric instantaneous water heater looks like a small plastic container with a connection to the home water supply.
When an instantaneous electric water heater is used as a separate hot water tap, its operating principle becomes even simpler: the water flow is instantly heated by a powerful spiral enclosed in a copper housing.
Features of the boiler video
Having studied the above, you can be sure that the equipment is in good working order and will last for a long time, without causing problems, much less consequences in the form of an explosion of pipes and a tank, which can cause the destruction of an entire room and entail far from small expenses.
4 questions about placing a water heater in the interior.
Choosing a location for a water heater in your home depends on your hot water needs, the layout and size of the room. This is a responsible matter that requires an engineering approach and correct calculations.
1 Floor or wall? If the volume of a storage water heater exceeds 200 liters, it is better to consider a floor-standing option. In such tanks, thicker steel is used and a copper heating element is installed, which is not subject to corrosion. Floor heaters, as a rule, are used in country houses, where both the needs and possibilities (at least in terms of placement) are higher than in a city apartment. Small wall-mounted water heaters with a volume of 50-80 liters are usually installed in apartments to compensate for the shutdown of hot water.
Horizontal or vertical? There is an opinion that in horizontal water heaters the water warms up worse: due to convection, it is warmer at the top than at the bottom. However, experts reassure us that we are talking about fractions of a degree. But the horizontal model can be built into small rooms where it is not possible to place a vertical water heater, and almost anywhere - for example, hung above a doorway. Some manufacturers produce universal water heaters that can be hung both vertically and horizontally. The heating element in such systems is located at an angle, so that the water will warm up evenly in any case.
3 Why is a flat water heater convenient? Another solution to the problem of limited space is to choose a flat-mount water heater, which takes up less space than conventional storage units and is sleeker in appearance. Alas, energy efficiency is often sacrificed for aesthetics: the size of the tank can be reduced due to the thermal insulation layer. To understand whether the tank is sufficiently insulated, place your hand on the body - if it is warm, then the thermal insulation is not working, if it is cold, everything is in order. Good thermal insulation cannot be less than 40 mm thick, and better - from 60 mm.
4 Where to install the water heater? General rule: the distance from the body to the disassembly points (taps) should be minimal. Firstly, it reduces heat loss, and secondly, you will have to wait less for hot water. In a city apartment, the water heater is usually installed in the same room where the disassembly takes place: in the bathroom or kitchen. Another thing is a big house. In this case, the system must be designed by a specialist who will find a location taking into account the layout, calculate the length of the pipes and the required volume of the tank. If water heating is not “tied up” to the operation of boiler equipment, it may be advisable to place the heater in the attic. If the house has boiler rooms where all communications are located, it is also convenient to install a water heater there. It will be out of sight, but at the same time available for preventative maintenance and repair.
Requirements for a boiler room in a private cottage
A very important aspect in construction is compliance with official requirements. The main part of the documentation is set out in SP 62.13330.2011; SP 42-101-2003; SP 402.1325800.2018; SP 60.13330.2012.
Immediately before the start of construction, it is important to check with gas suppliers which specific of the listed rules should be followed. This is worth doing, since the norms and requirements set out in these documents are not always consistent with each other, and this often causes contradictions.
Boiler room area in a private cottage
The size of the boiler room in a private residential building is also regulated by the standards given above.
The minimum size of a boiler room located in a country house is 2 m in ceiling height and 13.5 m³ in cubic capacity. The heating capacity of such a boiler house should be no more than 60 kW.
A power of 60 kW-150 kW allows placement only in a separate room on any floor; in this case, the volume of the boiler room in a private residential building should be more than 15 m³. Power 150 kW-350 kW requires the device to be placed in rooms on the ground floor or in the basement. It would be best to locate the boiler room in an extension or a separate room.
Requirements for windows
The dimensions that a window in a boiler room of a private country house must meet must meet the established requirements. To avoid certain problems, it is necessary to correctly comply with all the standards prescribed by law. And only strict adherence to all these rules can help make the operation of windows as safe as possible.
- The window area in the boiler room of a private cottage with separate glass must be at least 0.8 m2 (glass thickness 3 mm), 1.0 m2 (glass thickness 4 mm) and 1.5 m2 (glass thickness 5 mm).
- The window in the boiler room of a private house must be metal-plastic.
- If the volume of the boiler room, which is located in a private house, exceeds 15 cubic meters, an average of 0.03 square meters per cubic meter is added to the window area.
- In order to reduce heat loss from the boiler room, you need to insulate the window lintel.
Ventilation in the boiler room of a private house
Ventilation of a boiler room in a house outside the city is also regulated by prescribed safety standards for the use of heating devices. Failure to comply with such rules is fraught with a high probability of life-threatening situations.
Ventilation in a boiler room is divided into two main types: natural and forced.
- Natural ventilation.
Most often, ventilation in a boiler room in a private residential building is natural. It is designed in such a way that there is an inlet hole opposite the boiler, and an exhaust hole above the boiler. The hood in the boiler room of a private residential building is carried out in the amount of 3 air exchanges per hour.
- Forced ventilation.
Forced ventilation uses air supplied through air pumps and fans. When air flows through fans due to differences in temperature and pressure. To ensure good air exchange, it is enough to correctly position the ventilation holes.
Requirements for doors in the boiler room
- External doors.
The door to the boiler room of a private cottage, based on the standards, should be easily torn off its hinges in the event of an explosion. Then the energy directed outward will bring much less destruction than if the door is tightly secured. Also, the room should be well protected from the outside so that no one else can enter it.
- Internal doors.
The internal door to the boiler room of a private cottage must meet certain requirements. Fire doors are necessary for communication with other residential premises. Durability is important for them, so that in the event of a fire it is possible to contain the fire for fifteen minutes. Fire resistance limit according to the standard: EI 15. The time during which such doors can hold fire will be enough to evacuate people from the building
