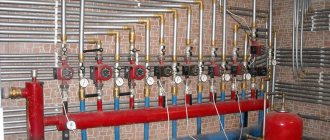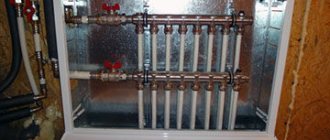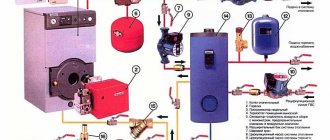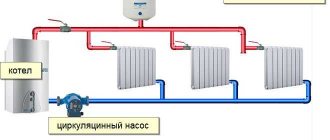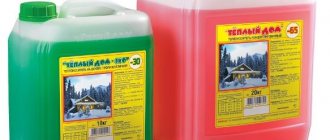Additional requirements for the boiler room
Regardless of where you decide to install the heating boiler - in the house, in an extension or a separate building, the room must meet certain requirements.
Moreover, the requirements are also different for different types of boilers. For example, if you are building a frame house with a gas boiler room, then the area of the boiler room must be at least 15 meters with a height of 2.2 meters. However, this only applies to heating boilers with a power of no more than 30 kW. If you are using a boiler with a power of 30 to 150 kW, then the ceiling height should be at least 2.5 meters.
Also note that you cannot store a gas tank (whether cylinders or another container) in the same room as the boiler, in order to avoid fire and a terrible explosion.
For boiler rooms with solid fuel boilers, the area can be reduced to 7 square meters, and you can choose the height that seems sufficient to you.
If you are using a wall-mounted boiler, make sure that the boiler room layout includes one wall built of non-combustible material (brick or concrete). When choosing a heavier floor-standing boiler, make sure that the boiler room foundation can withstand such a significant load. Of course, the floor must have a completely non-flammable coating. When creating a heating system in an extension or outdoors, it would be better to fill the floor with concrete. If you are installing the boiler indoors, it will be enough to lay a steel sheet of sufficient thickness on the floor.
You should not skimp on components. Yes, by buying high-quality smoke detectors, bypasses, shut-off valves and other equipment in a specialized store rather than on the market, you will spend several hundred or even thousands of rubles more. However, in this case, you will be sure that each part is made of high-quality materials, and not brittle alloys that cannot withstand significant pressure and frequent temperature changes.
This means you guarantee the safety of yourself, your loved ones and your property. Isn't it worth the extra thousand rubles spent? In some cases, it is necessary to connect a sewer drain to the boiler room. Condensate that, under certain circumstances, occurs in the chimney of the heating boiler will flow there.
After all, it is important not only to correctly calculate the power of the installed boiler, but also to select suitable equipment based on the size of the premises, the thickness of the walls, the area of windows, the strength and direction of the wind in a given region, and the temperature (average in winter and extremely low). Therefore, most people prefer not to even try to draw up a plan on their own, entrusting this extremely complex and responsible work to specialists
Yes, because of this, the already expensive operation of installing a heating boiler turns into the most expensive of all installation procedures for engineering systems. But you can be sure that nothing threatens your family and you personally. And that even on the coldest winter days, when a blizzard howls outside the window, you will be warm and feel really comfortable.
A properly designed heating system for a one-story house can provide high-quality and efficient heating of the premises, but to do this you need to know how to properly implement such a system in your home. One of the most popular individual heating systems is the single-pipe natural circulation water heating system.
Most often, the installation of heating pipelines is carried out with metal-plastic pipes due to their practicality and reasonable price.
As a rule, water is used as a coolant, but it is also possible to use a non-freezing liquid that will prevent the heating system from freezing during the cold season.
Heating system installation
Installation of a water heating circuit for a home is one of the simplest. It begins with the installation of a heating boiler and subsequent laying of pipes, connecting them to heating devices (radiators, heated towel rails and others). Metal pipes are usually used, since plastic ones can contribute to overheating of the entire system and its failure. For a one-story house, it is recommended to use the following pipes:
- Supply line - pipes with diameters of one and a half to two inches (pipes of type DN 40-50);
- For the return line - two-inch pipes (less often one and a half inches).
The heating system lines are installed with a slope of one centimeter per meter of the length of the pipe itself. Heating devices must be installed centrally under the windows, with connections using three-quarter inch pipes (DN 20).
When the heating system is operating, the devices closest to the boiler heat up first. That is why so-called control taps are installed, which allow heat to spread throughout the house more evenly. It is advisable to install such taps on both sides of the heating device. This can allow repair work to be carried out easily and quickly without shutting down the entire system.
Diagram of the heating system of a two-story house
Heating radiators for such a system can be installed in a variety of different ways, with the exception of panel radiators, which clog very quickly in such a system. Therefore, it is imperative to make an insert for the outlet (drain) tap for water near the boiler (at the lowest point of the system). The drain valve will allow dirty water to exit the system when necessary.
For filling, a valve is perfect, which will allow you to evenly fill the heating system while removing air from the radiators without the risk of air locks.
When installing a home heating circuit, it is necessary to provide an overflow on the expansion tank. To do this, use a DN 15-20 pipe (half - three-quarters of an inch), which is led outside or into a sink located nearby.
With this scheme, the heating time is 30-40 minutes. The disadvantage is the need to lay large-diameter pipes and the effective operation of the system only for one-story houses or houses with a small area. The maximum length for the supply line is thirty meters.
Usually the boiler is located in the center of the house so that the heating system can be divided into two wings. The heating scheme of a one-story house in this case works more efficiently, since a two-circuit system in two halves allows heating a larger area.
The supply lines usually run under the window sills, from where outlets go to individual radiators. In the case where there is no space to install such a system, a DN 32 pipe (five-quarters of an inch) is used, which directly connects several radiators.
The main advantage of installing such systems is that they can operate without power supply. The coolant functions independently in them.
Advantages and disadvantages
Any home heating scheme has its positive and negative features.
The stove system is characterized by high consumption of solid fuel, which requires a special storage space. In addition, the maximum number of rooms that can be heated using a stove or fireplace is only two or three.
On the other hand, many stoves, in addition to the heating function, can be used for cooking. They are easy to install and use, and their fuel is relatively cheap. Such heating does not depend on the supply of electricity.
Electric heating
This system is the most effective, it does not require the installation of bulky equipment, and the heating devices themselves are lightweight and small in size, and are easy to move to another place. However, significant disadvantages are the dependence on the supply of electricity and its high cost.
The air heating scheme for your own one-story house has the following advantages: it does not require the installation of a sewer system or special heating devices. However, in terms of heat capacity, such a system is much inferior in comparison with a water system.
The water system is also not ideal, the disadvantages are: the danger of freezing of the existing water in the pipes, high metal consumption and large diameter pipes, small radius of action of one main line.
However, these systems do not lose popularity, since they are easy to install, do not depend on the supply of electricity, are durable, do not require a noisy pump, and can be self-regulating.
Stove heating of a one-story house
Stove heating at home
Despite the possibility of installing full water heating in a one-story private house, in some cases the choice is made with a stove. If properly organized, it will perform all its functions. But for this it is necessary to think through all the elements of the system.
The owner’s primary task is to decide whether the surface of the stove will be the only source of heat. This option is only suitable if the house has a small area of up to 60 m². In this case, projects are selected for a one-story house with stove heating, where a brick structure is laid. With the correct installation scheme, the air in the room will be heated from the surface of the stove, which has a fairly large area. Additionally, a complex system of smoke channels is installed to obtain heat from them.
Example of a brick kiln
If these measures are not enough, you can install a heat exchanger in the furnace firebox. Thus, a two-pipe or one-pipe heating system for a one-story house is organized, where the main source of heating the coolant is the stove.
When choosing such a scheme, you may encounter the following difficulties:
- Incorrectly calculated thermal power of the furnace, volume and location of the heat exchanger. As a result, the water in the pipes will either overheat or have insufficient temperature;
- Large oven volume. Considering that in this case, the heating layout of a one-story house will take up little space, but the stove will significantly reduce the living area of the building;
- Low system efficiency.
Laying a stove with a water heat exchanger
Installation of stove heating in a one-story house in most cases is carried out only if a ready-made structure is available. This entails lower costs - there is no need to purchase a ready-made oven. If it is not there, they prefer not to build a one-story house with heating from a stove. It is much more efficient to use modern boilers - solid fuel, gas or electric.
In the design of a one-story house with stove heating, the chimney diameter must be at least 100 mm. This is due to the large amount of carbon monoxide. Otherwise, the draft will be low, which will affect the combustion process.
Where is the best place to locate the boiler room?
A heating boiler, even if all required safety rules are observed, is a source of increased fire hazard. Therefore, you should approach the choice of the place where it will be installed very responsibly and seriously. It is necessary to consider not only the cost of placement and operational safety, but also ease of use. Based on this, there are three main ways to locate a boiler room.
The first is out-of-home placement. It should be said right away that this method is as expensive as it is safe.
But keep in mind that you will have to develop a separate drawing, pour an additional foundation, think about installing external utility networks and their thermal insulation.
You will have to spend a lot of money and time. And the ease of use is significantly reduced. Secondly, if the designs of houses with a boiler room were initially developed taking into account the installation of the necessary equipment, then the heating boiler can be located on the ground floor or even in the basement. Most people prefer to place it in the basement. Then you won’t have to allocate 15-16 square meters of usable space on the ground floor, which means that the freed up space can be used to greater advantage.
To install a diesel boiler or solid fuel boiler, it is necessary to provide a separate room: when coal, wood, peat or diesel fuel is burned, a large amount of smoke is released, which can cause certain problems for the inhabitants of the house. Well, even the most economical owner can allocate 15 square meters when building luxurious two-story houses with a boiler room.
two-story house
If you prefer an electric heating boiler or a not too powerful (no more than 30 kW) gas boiler, then you can install the equipment in the kitchen. Modern equipment is small in size, so it is not noticeable and does not take up extra space. If desired, you can even choose special wall-mounted boilers that take up virtually no useful space in the room.
Of course, the kitchen must have high-quality ventilation, and simply monitoring the condition of the equipment will never be superfluous.
And finally, an option that allows you to combine the advantages of the two described above and at the same time, partially get rid of their disadvantages. When designing wooden houses with a boiler room, you need to provide a small extension in advance.
wooden house
A foundation is also poured under it, which is part of the main foundation. In most cases, extensions are made from lightweight materials (frame construction), which allows you to save a considerable amount during construction. This simplifies the organization of high-quality ventilation. As a result, you get a boiler room, which is located in close proximity to the house. Thanks to this, you will not have to spend extra money on laying the pipeline.
At any time you can enter the extension both from the side of the house and from the street: in most cases, extensions are equipped with two doors. If a gas leak (carbon monoxide or explosive) occurs, the risk of serious damage to the main building is minimized. Therefore, an extension to the house dedicated to the boiler room can be called the optimal solution.
Heating scheme for a house that has natural circulation
This is the easiest way to heat your home.
Before installing equipment for this system, you must purchase:
- Heating boiler (this is the most important component in the circuit).
- The entire set of pipelines (you can calculate how many pipes are needed according to the diagram).
- Expansion tank.
- Batteries (radiators - can also be calculated according to the diagram).
Rice.
3 This heating system is also called gravity, since the pipes are installed at an angle, so the water flows into the heating device on its own. A boiler with natural circulation is suitable just for small private houses - that is, for those places where the smallest pressure drops are created.
The disadvantages of a system with natural circulation include the fact that it cannot be installed in a large building, and the diameter of the installed pipes is quite large, so you also need to make additional space to hide them.
Before installing a heating system, you need to think carefully about everything so that no problems occur during the operation of gas equipment. Because if it is installed incorrectly, you will soon need to call a technician and make repairs, and who needs extra expenses. So my big advice is to think 10 times and do it once.
In a country with such a harsh climate as Russia, high-quality heating of private residential buildings is a matter of not only comfort, but also safety. This is why most people who decide to move from an apartment to a private house take the issue of heat supply very seriously.
Option for planning a house with a boiler room
Of course, at the planning stage they are most interested in house designs with a boiler room. The boiler room provided for during the design usually meets a number of requirements placed on it by specialists and ordinary users. And every person who orders a project for their future home from a specialized company needs to know about them. In addition, you need to know what stages you will have to go through when designing a house with a boiler room.
It is especially difficult to comply with all the standards if you order a project for a small one-story house with a boiler room.
Since in this case it is necessary to comply with safety requirements and not take up too much space, otherwise the area of other rooms in the cottage will be reduced.
Features of organizing heating of a one-story house
General scheme of water heating
Already at the first stage, the owner of the building may encounter some problems. The first of them is the choice of the optimal heat supply scheme. Most often, water heating is organized in a one-story private house. But other options for maintaining optimal indoor temperatures are also possible.
What determines the choice of one or another air heating source? First of all, it depends on the availability of energy. A professional design of a one-story house with stove heating must take into account not only the correct stove, but also the uniform distribution of heat throughout the building, as well as the storage location of firewood or coal.
The property owner, before heating a one-story house with his own hands, must resolve the following issues:
- Choose a source of thermal energy - stove, fireplace, water or electric heating.
- In the case of water, select the optimal piping layout.
- Calculate the power and thermal load on the system. Without this, heating in a one-story private house with your own hands will be ineffective. Energy costs may be too high or the temperature in the building may not be high enough.
The difficulty of choosing often lies in the small budget. But even with this, the water heating scheme of a one-story house must meet modern requirements and standards.
Before installing the system, it is recommended to insulate the building. Then a one-story house with stove heating will have minimal heat losses, which will reduce costs.
Selecting the media circulation type
The first step in designing a heating system is choosing the type of coolant circulation: natural or forced. (See also: Heating with natural circulation)
The main advantage of gravity circulation is the energy independence of the system, due to the absence of a pump operating using electricity. However, such a heating system with forced circulation has a number of significant disadvantages: large diameter pipes, difficulty in calculations and practical compliance with pipeline slopes. In addition, such a system is difficult to regulate, it is difficult to control individual parts of the heating system, and the ability to use modern materials and technologies is difficult.
The use of circulation pumps allows you to overcome all of the above difficulties. Systems with natural circulation are considered obsolete and are becoming a thing of the past, giving way to heating with forced circulation.
The choice of type of coolant movement determines the range of heating equipment purchased and the materials from which it is made. (See also: Circular pump for heating)
Advantages and disadvantages of forced circulation heating
The big advantages of this type of heating are the following factors:
— high efficiency achieved by using a small volume of coolant;
- aesthetic appearance, since small diameter pipes are used in the construction of this system;
— the ability to hide pipes in wall cladding or under the floor;
— compactness.
The disadvantages of a forced circulation system include, first of all, energy dependence. However, this issue is especially relevant only for boilers operating using solid fuel. Gas units, even if they are energy dependent, are equipped with sensors that protect the system from overheating. In addition, technological progress that does not stand still offers options for solving this problem. In particular, there are devices that allow you to provide the heating system with electricity when it is centrally turned off. This equipment operates using external batteries.
An important element in a forced circulation system is the pump. Circulation pumps can be built into the heating boiler, or they can be purchased and installed separately. In both cases, their presence significantly speeds up the ability to achieve a comfortable temperature in the room. In addition, such a system, if a thermostatic valve and a control head are installed in it, allows you to achieve the desired temperature in the rooms. (See also: Water pumps for heating)
Heating systems in which the coolant moves using a circulation pump allow the widespread use of automation, with the help of which the building owner can program the desired temperature both depending on the season and the time of day.
Elements of a forced system
Closed expansion tank
The expansion tank can be open or closed (expanzomat). A closed system with a compensator is used more often, since in an open circuit water evaporates. Atmospheric oxygen enters such a system and leads to corrosion of internal steel parts.
Elements of the heating system of a private house with forced circulation:
- boiler for gas, solid or liquid fuel;
- membrane expansion tank;
- circulation pump of appropriate power;
- batteries;
- pipes;
- connections and adapters;
- valves for various purposes, taps;
- air vents;
- filters;
- fastening devices.
Pumping equipment must ensure the movement of energy carriers, therefore it is selected according to power. An overly strong pump creates additional noise and wastes electricity.
In a closed line, a safety group is provided, which is placed at the outlet of the supply branch from the heating unit. It coordinates pressure and relieves excess pressure in an emergency, and in normal mode removes air from the pipeline.
Combination of two-pipe and single-pipe options
In private two-story (or higher) houses, both two-pipe and single-pipe vertical risers can be used, along with horizontal single-pipe distribution to rooms with a variety of ways to connect heating devices.
Diagram of a single-pipe heating system for a 2-story house.
The temperature difference in room radiators in this case is calculated by the formula ∆T_р=∆T⁄P, where P is the number of heating devices connected in series (in this case P=3). A horizontal single-pipe main must carry P times more liquid than through horizontal pipes with a two-pipe distribution. This will require an increase in pump power for its forced circulation and high energy costs, but the hydraulic stability of the circuit will be high.
Types of heating schemes and their differences
The most popular are two schemes: one-pipe and two-pipe with different types of wiring.
Single-pipe heating scheme for a one-story house
Single-pipe heating circuit
This type of scheme is the simplest and most accessible. The coolant is water, and its movement through the pipes is ensured by natural circulation. In this case, pipes with a sufficiently large diameter should be used. To improve the work result and using a more compact pipeline (in diameter), you can use a special circulation pump. This is necessary in case of real estate with a large area.
The water heated in the boiler enters the pipeline to further enter the radiators. It is here that it gradually cools down, giving up its heat, and returns the same way.
At the highest point, which in most cases is located in the attic, an expansion tank is mounted. Without exaggeration, this heating system can be considered the simplest and most economical among other types.
The disadvantages of the system include two factors:
- The temperature of the radiator battery, which is closer to the boiler, will be higher than that of distant heating devices. The water cools down on its way and gives off less heat to each subsequent battery.
- It is impossible to control the operation of a single radiator battery. If a heating element breaks down, the entire system will shut down.
This heating scheme for a one-story house has its advantages:
- Economical heating option;
- Quick and easy installation, you can do it yourself;
- All heat is spent on heating the house, its losses are excluded;
- If the pump malfunctions, circulation can occur naturally.
Two-pipe heating scheme for a one-story house
The system is quite actively used in private houses of any number of floors. Its characteristic features are separation of the coolant circuit and uniform heating of the entire area. Water or other coolant passes through the supply pipe from the boiler to radiator batteries, a “warm floor” system, or for household needs. And after cooling, it returns back to the boiler, but through a different pipe.
A two-pipe heating system for a one-story house has the following positive aspects:
- Ability to regulate the operation of heating elements;
- Efficiency of work in any private houses that belong to low-rise construction;
- If one radiator breaks down, there is no need to shut down the entire system;
- You can get hot water for your needs.
Among the disadvantages, it is worth highlighting the large number of pipes, which do not add aesthetics to the design, but, on the contrary, reduce it. In addition, a two-pipe heating scheme for a one-story house requires a more complex installation process and the purchase of more materials and equipment.
Which scheme should I choose?
Operating principle of two-pipe and one-pipe systems
The choice of heating scheme for a private one-story house can be based on various factors that depend on each specific situation. But among the general criteria, one can highlight the living space of the house, the characteristics of the materials that were used in its construction, as well as the type of residence (permanent or seasonal). The degree of autonomy of the system plays an important role. It is necessary to take into account which external connection the entire system will operate from, the availability of communications and other factors.
It is believed that the optimal heating scheme for a one-story house is a horizontal two-pipe system. It will allow you to evenly distribute all the heat in the house and create optimal temperature indicators.
Comparison by installation price
Supporters of single-pipe heating networks like to remind people of the low cost of this type of wiring. The reduction in costs compared to a two-pipe scheme is justified by half the number of pipes. We claim the following: “Leningradka” will cost less than a dead-end system in one case - if you solder the heating from polypropylene.
Let's prove our statement with calculations - let's take as an example a one-story dwelling measuring 10 x 10 m = 100 m² (in plan). Let's put the "Leningrad" layout on the drawing, count the fittings with pipes, then make a similar estimate for the dead-end wiring.
So, to install one-pipe heating you will need:
- pipe DN20 to the collector (outside Ø25 mm) – 40 m;
- tr. DN25 Ø32 mm for return – 10 m;
- tr. DN10 Ø16 mm for connections – 8 m;
- tee 25 x 25 x 16 (outer size) – 16 pieces;
- tee 25 x 25 x 20 – 1 pc.
Based on the following layout, we will find out the need for pipes and fittings for a two-pipe network:
- tr. DN15 Ø20 mm – 68 meters (mains);
- tr. DN10 Ø16 mm – 22 m (radiator connections);
- tee 20 x 20 x 16 mm – 16 pcs.
Now we will find current prices for plumbing fittings and pipes made of 3 materials: reinforced polypropylene PP-R, metal-plastic PEX-AL-PEX and cross-linked polyethylene PEX from well-known manufacturers. Let's put the calculation results in the table:
As you can see, the costs for polypropylene tees and pipes are almost the same for both schemes - the shoulder scheme turned out to be only 330 rubles more expensive. For other materials, two-pipe wiring definitely wins. The reason lies in the diameters - the prices of larger cross-section pipes increase sharply compared to the “running” sizes of 16 and 20 mm.
You can take cheaper plumbing fixtures from other manufacturers and perform the calculation - the ratio is unlikely to change. Note that we skipped the 90° elbows for pipe turns and other small items, since we do not know the exact quantity. If you carefully calculate all the materials, the cost of the Leningradka will increase even more. An expert demonstrating calculations on video came to similar conclusions:
Local automatic temperature stabilization
Single-pipe adjustable radiator unit with a straight-through (a) or three-way (b) thermostatic valve on the top supply.
An adjustable radiator unit for vertical single-pipe heating can be made with a straight-through (Fig. a) or three-way (Fig. b) thermostatic valve (thermostat). The piping unit branches the coolant into two flows: through the device and through the bypass. The diameters of the thermostat valve plunger and the opening for the passage of liquid are made to the maximum. The thermostat does not clog when the coolant is contaminated and ensures its free flow (when fully open). Unauthorized replacement of the radiator, accompanied by removal of the thermostat, does not lead to imbalance of the entire heating system, as in the two-pipe version.
If the room air temperature exceeds the set one, the valve will close (go to minimum mode), directing the liquid through the bypass past the radiator. Closing (minimum opening) the valves of all thermostats of a given riser increases the proportion of coolant passing through the bypasses from 80% to 90%, while simultaneously reducing the flow through the radiators, i.e. without changing the total flow rate.
