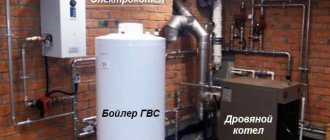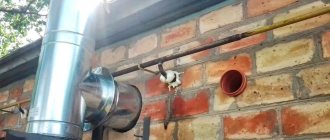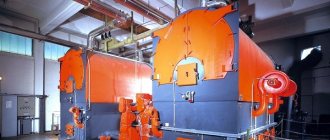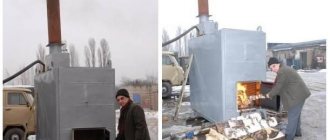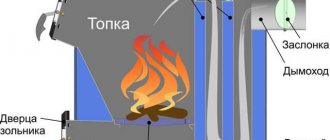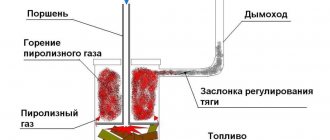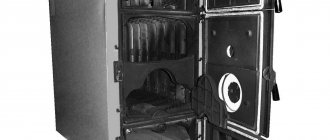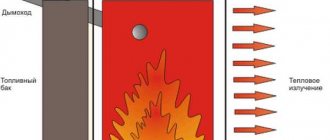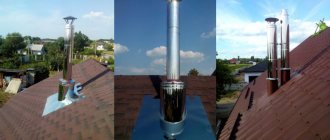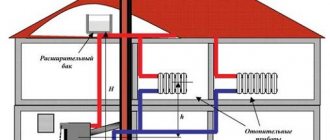The main element of the heating system - a heating boiler or any other heating unit - can be installed in one of the rooms in a private house, for example, in the kitchen. This is convenient in an operational sense, but this arrangement is not the best from a safety point of view, especially if the heart of the heating circuit is a device that runs on combustible fuel. An electric boiler can be safely installed anywhere, with the exception of very wet rooms such as a bathroom.
It is best to construct a separate room for the location of the boiler.
Such a specialized room - the furnace - is specially equipped to ensure the safest operating conditions for the heating system, as well as ease of maintenance and repair of heating equipment and related parts. All requirements must be met so that the operation of the boiler room does not cause inconvenience to residents.
Definition of boiler room
The boiler room, or rather the combustion room, is a small room built into the layout of the home. It can be installed both in a private home and in public, industrial, administrative and any other buildings that require an autonomous heating system. The boiler room is subject to many requirements, compliance with which will ensure efficient and safe operation of the central part of the water heating system for the health and life of people. One of these requirements is that no more than two pieces of heating equipment if the boilers are gas. The power of each should not exceed 100 kilowatts, which is quite enough for optimal heating of any type of building. To warm up the coolant in the circuits in a private house, a total of two hundred kilowatts is enough. When using boilers of a different type, for example, those operating on wood or liquid fuel , it is allowed to set the same total 200 kilowatts using four boilers, if they are equipped with sealed combustion chambers.
In addition to special rooms included in the total area of a residential building, furnace rooms can be located at a distance , if during their construction all the requirements for boiler rooms were met.
Thus, in the general case, a furnace room is a room of a certain size and a certain design in which a boiler and accompanying elements of the heating system are installed.
Diagram of a boiler room with a solid fuel boiler
The room in which you will place the heating equipment may be:
- …inside the house. This option is suitable for gas and electric boilers of low power. As for solid fuel models, it is recommended to take them outside of residential premises.
- ...in the annex. This is a separate building, erected adjacent to one of the walls of the cottage. It is important that the distance from the walls of the attached boiler room to the windows and doors of the house is at least 1 meter. The furnace room should have a separate foundation and four, not three walls.
- ...in a separate building. In this case, the boiler room is located near the cottage and is connected to the living quarters by utility lines. A separate boiler room with a solid fuel boiler is the safest and most convenient option for owners of private houses.
In the combustion room it is necessary to allocate space for the following mandatory elements of the heating system:
- Solid fuel boiler;
- Boiler with coolant;
- Boiler piping - expansion tanks, pump, sump tank, etc.;
- Distribution manifold for directing water along the circuits;
- Boiler safety group for removing air from the system;
- Boiler automation to control the operation of the entire system;
- Equipment for extinguishing fires.
The furnace room may also contain an additional indirect heating boiler, which supplies hot water to the house if a single-circuit device is used as heating equipment.
Requirements for linear dimensions
Linear dimensions are the width, height and length of the room. They also play a certain role both in the ease of use of the furnace room and in compliance with safety precautions when operating the equipment.
The height of the ceilings must be strictly more than two meters - there can be no doubt about this, and it is unlikely that anyone will need to make a lower room. With the perimeter, some ambiguities may arise. Several factors influence the determination of the width and length of a room. In general, you can make them whatever you want, the main thing is to comply with the requirements for height and volume. However, there is another important point, namely, the width of the passages . It is worth imagining the general appearance of a typical boiler room - it is a square (or rectangular) room, in the middle of which there is a heating device, and various pipes extend from it. So on all sides there should be gaps of sufficient size between this boiler and the walls. In particular, the passage between the entrance and the front of the unit must be at least a meter wide. This is necessary not only for ease of maintenance, but also to ensure normal air circulation.
Calculating the required area is quite simple; for this you can use the simplest geometric formula: S = V/h = a*b, where S is the required area, V is the volume of the room, which is indicated above, h is also a known height (let’s take it equal to 250 see, for convenience), a and b – sides of the floor (or ceiling, as you prefer).
By substituting the available numbers, it is easy to determine the desired size. It is worth noting that the recommended area is 4 square meters for each boiler used; you can use this figure as a guide when designing your combustion room. Thus, there should be no problems with the formation of the main “box” in which the boiler will be installed. If you do everything in such a way that there is room to turn around, the necessary numbers will be automatically met.
Boiler room
Gas equipment is connected directly to the boiler room. Relative to the house, furnaces can be located:
- inside - built-in;
- nearby on a separate foundation - attached;
- at some distance - separate.
Depending on the location, the premises are subject to certain requirements aimed at ensuring safety during operation.
Built-in
According to SNiP, gas equipment with a power of up to 350 kW is allowed to be installed inside the house. Boilers up to 60 kW can be placed in any room. As a rule, this is a kitchen or domestic premises. More powerful heat generators are located on the first or ground floors, in the basement.
The ceiling in the room should not be lower than 2.5 meters. Ventilation is calculated to replace air three times within an hour, that is, the cross-section of the ventilation ducts should ensure the rate of natural circulation of an amount of air equal to triple the volume of the room.
The size of the window opening minus the sashes must meet the explosion safety requirements. In accordance with it, the area of easily removable structures, in this case glazing, is calculated from the condition of 0.03 m² per 1 cubic meter of room.
Important. Enclosing partitions are made of materials with a fire resistance limit of at least 0.75 hours. The spread of flame through structures is not allowed.
When the power of the heating unit is over 150 kW, the room is equipped with a separate exit. Regardless of the characteristics of the boiler, a passage along the front of at least 1 m is left.
Attached premises
An attached boiler room with heating units with a power of up to 350 kW is placed along the blank wall of the house. Set aside at least 1 meter from the nearest door or window opening. The furnace structure should not be rigidly adjacent to the foundation, walls and roof of a residential building.
The material for the walls of the boiler room is selected taking into account the minimum fire resistance limit - 0.75 hours. The structures should not burn or support combustion.
The height of the boiler room inside is at least 2.5 m. The equipment is placed so that it is convenient to service it. The size of the free area in front of the boiler is 1x1 meter.
The attached premises are equipped with a separate exit to the outside. The door should open to the street.
Natural light is a must. The glazing area is at least 0.03 m³ per 1 m³. The hood must support three hourly air exchanges.
The door leading to a residential building is made of fireproof materials. It must comply with the third type of fire safety.
Installing a gas boiler in the kitchen
When installing a gas stove, water heater and boiler with a power of up to 60 kW in the kitchen, the following requirements are imposed on the room:
When installing gas-using equipment, they are guided by the manufacturer’s passport. The walls must be made of fireproof materials, and the distance to the unit must be at least 20 mm.
It is allowed to install boilers near walls made of combustible materials, provided that the surface is protected with a 3 mm thick asbestos sheet and roofing steel or plaster. In this case, at least 30 mm should be removed from the enclosing structures. The insulation is extended beyond the dimensions of the equipment in height and width by 10 and 70 cm.
The floors under the boiler also protect against fire. Sheets of asbestos and metal are laid on them so that their boundaries exceed the dimensions of the body and protrude by 10 cm on all sides.
Additional terms and requirements
Ventilation
When installing a fuel processing apparatus in a habitable area, such a safety measure as good ventilation is very important. The standards clearly indicate the need to install ventilation of all types: exhaust, natural and forced. It is necessary to install a window under the ceiling, an exhaust duct and a lattice opening in the front door. The last element can be replaced with a gap separating the lower edge of the door from the floor surface, which will ensure natural air circulation. The ventilation window should be located closer to the ceiling, since the heated air rises, and thus better convection will be ensured. The grille area must be at least 0.02 m2, and the window area must be at least 0.25 m2 per ten cubic meters of room volume. The window should go outside so that fresh air can come in. Just as is the case with volume, SNiPs indicate requirements exclusively for units with an open firebox. If the boiler is closed, you don’t have to cut a window, although it won’t be superfluous.
Forced exhaust in the house should ensure the circulation of three cubic meters of air per hour.
Rules for placing the furnace
When determining the location in which the combustion room will be equipped, it is necessary to take into account some subtleties. If the boiler in a private house is supplied with liquefied carbon (instead of methane gas), it is prohibited to install a combustion room in the basement or basement due to the risk of explosion. But this type of gas supply is rare. Modern standards allow the installation of no more than 4 heating devices that burn methane (with a total capacity, as always, of 200 kilowatts). The location can be made almost anywhere, even on the roof or in the attic of the house. The last points are only possible in a private residential building.
Other points
The chimney for the boiler must be properly designed. This is important both for maintaining the efficiency of the entire heating system and for the health safety of residents. The main requirement for a chimney pipe is impermeability, so that hot gases and combustion products do not penetrate through the walls of the duct into the room. It is advisable to cover the inside of the chimney with a layer of plaster, or use a pipe made of a mixture of asbestos and cement as a chimney . The diameter of the pipe is directly dependent on the power of the heating boiler: the higher the power, the larger the diameter. The height of the chimney pipe must exceed the height of the roof of the house at its highest point to prevent reverse draft.
