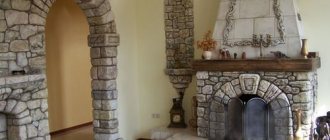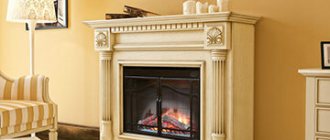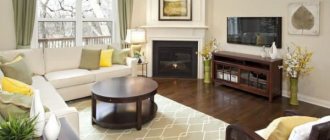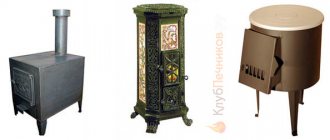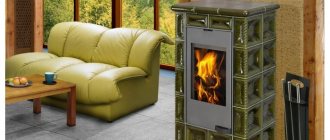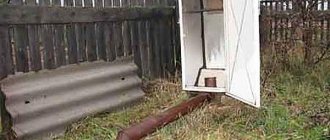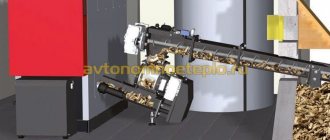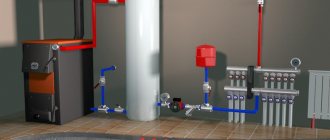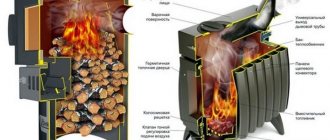The fireplace is considered an important element of the interior of a country house. The flame helps create a cozy atmosphere in which you can relax and unwind. Modern possibilities allow you to make a fireplace with your own hands, but certain rules must be followed when carrying out the work.
Many people like to spend time by the fire or at home, looking at the fire in the fireplace, basking in its warmth.
Features and advantages of fireplaces in a private house
A hearth is indispensable in a house or small dacha when cold weather sets in. A large firebox and a straight chimney ensure the passage of large air flows, which allows you to get rid of unpleasant odors and dampness. Heat begins to spread throughout the house immediately after kindling; the air warms up well only during the combustion process. Fireplaces are installed in country houses and dachas; only electric models are installed in apartments.
Today, fireplaces have gained popularity not only as a heating element, but also as a fashionable addition to a modern interior.
Advantages of fireplaces:
- heating speed, they are indispensable if you need to quickly warm up;
- excellent ventilation;
- comfortable atmosphere;
- therapeutic effects, positive emotions;
- ease of operation;
- status - a fireplace in the house is considered one of the attributes of a successful person.
As a result of research, it was found that in houses with fireplaces there are no harmful microorganisms, which is achieved due to excellent air circulation. The possibility of infection with ARVI in this case is minimal. Fire dries out the air, which is useful for people with diseases of the bronchi and respiratory tract.
In order for a fireplace to appear in your home, it is absolutely not necessary to contact a specialist.
Preparation
Fireplace brick plan and consumption
Any work begins with a plan, or project. There should be at least a simple drawing. It will help not only in maintaining the order and sequence of work, but also in calculating the necessary construction and finishing materials. Also, if you have a plan for the stove, it is much easier to choose a suitable place for it in the house - and this is not an easy task.
The optimal place for a fireplace in a wooden house is an internal or load-bearing facade wall, or the corner of the intersection of two load-bearing walls.
A drafty place is not suitable for a fireplace, nor are areas opposite windows. The dimensions of the future structure depend on the ratio of its parameters and the size of the room.
The fireplace in the house should not cause smoke, and at the same time it simply must have good heat transfer. To fulfill these conditions, it is important to correctly make the necessary calculations. The required ratios between the depth of the firebox, the height of the firebox and the width of the portal must be observed.
Corner fireplace
The room chosen for a fireplace in a private house should not have too small an area. As you know, the combustion process requires a sufficient amount of oxygen.
Sometimes, to solve this problem, a special air channel is installed in the subfield of the fireplace, connecting to the street. It provides the oxygen necessary for the flame.
According to the method of placement, the fireplace can be:
- near the wall;
- angular;
- central.
In other words, you can make a corner fireplace at home, or place it in the center of the room, or near one of the walls.
Hearth type
Open and closed firebox
When deciding to install a fireplace in a wooden house , you need to decide on the type of fireplace. Wood-burning fireplaces can be closed or open. The first are a cast iron base, which is lined with brick or stone on the outside.
If you make the door from heat-resistant glass, you can admire the open flame without interfering with the combustion process. Cast iron cassettes are cheaper than bricks, and their use allows you to meet a lower cost. Both the open and closed types can be folded independently.
Fireplace foundation
Foundation for a fireplace
A fireplace stove for a home should be located on a foundation.
The depth of its laying in a one-story house is at least half a meter; in a two-story house this value increases to approximately 0.8 - 1.0 meters.
A convenient and budget-friendly option is made of reinforced concrete.
A hole for the foundation is dug around the perimeter of the future fireplace, the bottom is measured with a level.
Broken bricks or large stones are placed there, compacted well, then filled with cement. After leveling the resulting layer, the procedure is repeated.
The inner part of the foundation is filled with liquid concrete, the outer part is laid out on a dense, thick mortar. Several such layers are made until about 30 centimeters remain to the top. The layers must lie flat, check with a level.
Then, two layers of bricks are placed on the waterproofing made of double roofing material, on a clay mortar. There remains about 7 cm to the clean floor - this is the base of the future wood-burning fireplace for the home.
You can make a foundation from autonomous blocks. It is irrational to combine the foundation of the fireplace with the foundation of the house itself, since they have different drafts.
Masonry
So how to build a fireplace yourself? There are different methods for laying stoves; a fireplace stove is actually no different from them. It must be of such quality that a reliable monolithic structure is formed, which is ensured by dressings of longitudinal and transverse seams.
To do this, use a partial-size brick, and also use the method of alternating different parts of the brick (split and tongue) in the corners of the structure. The seams must have a strictly specified width: 0.5 cm for simple bricks and 0.3 cm for refractory bricks.
Laying a fireplace in the house
If this condition is not met, the strength of the masonry suffers, since with strong heating the seams are deformed much more than the brick . To ensure uniformity, a smooth, plastic mortar should be used.
- Red brick has high porosity, which is why it is able to absorb liquid. Therefore, it must be soaked before work.
- The refractory brick is immediately ready for use. To improve adhesion to the solution, it is enough to wash off the dust particles.
You cannot use both ceramic and refractory bricks for dressing seams at the same time: they have different performance characteristics, including expansion coefficient. It is not recommended to place parts of bricks chipped inside the smoke channel, so as not to interfere with the normal passage of gases.
Arches
Laying the arch
The covering of the opening occupies one of the most important places in the composition of the fireplace.
Even at the initial stage of work, thinking through the design of the fireplace, you can choose the appropriate type for it.
The ceiling can be made of whole red brick, with perfectly straight lines and clear seams.
If the masonry is not very successful in appearance, it can be improved with plaster.
Metal and reinforced concrete are not suitable for covering the opening, as they expand greatly when heated, which leads to the destruction of the masonry. Very popular are beam and arched ceilings, which, in addition to functionality, are also very decorative.
Chimney
The wall of a brick smoke pipe must be at least half a brick wide. In the case where the surface is intended to be plastered, a thickness of one-quarter is acceptable. It is recommended to make chimney channels strictly vertical.
Creating a brick fireplace in your home with your own hands is not difficult if you strictly follow all the recommendations. The laying of the fireplace chimney is the same as that of the fireplace itself. Some difficulties may be caused by laying the pipe where it enters the roofing material.
Usually, to ensure fire safety in the attic, a widening of the masonry is made, called cutting. It can also be made from a pre-prepared reinforced concrete slab equipped with a hole for the pipe. It is important to follow the following rules:
- the seams should not have any inclusions of air bubbles;
- verticality of the structure;
- maximum smooth surface inside the pipe.
Laying above roof level is the most difficult stage of the work. Here, exclusively selected bricks are used, which are laid on a cement-clay mortar. The riser is raised above the roof plane by about two layers, after which they begin to lay out the otter. The pipe laying is completed with a neck and head.
A brick pipe can easily be replaced by a round, asbestos-cement or ceramic pipe. It is much easier to install such a pipe than to lay it out of brick. But it has a significant drawback - it cools very quickly. If there is a significant gap between kindlings, it will be quite difficult to light the fireplace.
Therefore, such a pipe must be well insulated. The joint between the round section and the brick fireplace masonry is reliably strengthened. Pipe joints must be perfectly sealed.
Finishing
Finishing with decorative stone
When making a fireplace for a country house, you can give free rein to your imagination and bring your ideas and dreams to life. When it comes to decoration, there is plenty of room for creative ideas to run wild.
The new stove can be finished to your taste, choosing from several existing finishes.
For cladding you can use many different materials.
Ceramic cladding is carried out from the bottom up, from the firebox opening to the required level. Spectacular marble tiles are used to decorate the firebox and fireplace portal.
Plastering
The surface of the fireplace must be prepared for the process. Masonry and cracks are cleared, a metal mesh is attached to inclined surfaces and to all large areas.
Special brackets are used, or it is simply nailed down. All metal elements are protected with a layer of drying oil to avoid corrosion.
First apply a small layer of plaster, no thicker than 0.5 cm. When it dries well, another layer is applied.
It uses a more densely diluted composition of clay or plaster. If necessary, you can apply another layer, a third, but the total thickness of the coating should not be more than one and a half centimeters.
Plasterboard cladding
To give the product a rectangular shape, the fireplace is lined with plasterboard. To do this, first install a rigid frame, which is then finished with plasterboard.
Coloring
It is carried out on a previously plastered surface. To do this, use adhesive and chalk paint compositions. If you need a snow-white surface, you can add a little blue to the paint.
Effective heat-resistant materials can be used not only for the hearth, but also for the wall behind it. Often special forged elements or original cast iron products are ordered to decorate the stove. The grate, the tool stand and the tools themselves - masterfully made products will emphasize the originality and originality of the room.
Care
Despite the fact that the fireplace in your house was made by you conscientiously, it needs attention and care. Only then will it please its owners with reliable and uninterrupted operation. Any fireplace requires regular chimney cleaning . Even if the furnace operates flawlessly, diagnostics and testing are vital.
This is the only way to avoid unpleasant surprises. After all, when burning a fireplace, during the combustion process, a large amount of soot is formed, which is then deposited in the places where the chimney bends. The design of the chimney provides special windows with doors through which you can control the degree of contamination of the pipe. Constant care and regular diagnostics - and your fireplace will delight you for many years!
How does a fireplace work?
The fireplace is inferior in efficiency to the stove due to the wide open firebox, which leads to poor draft. A large amount of heat escapes through the chimney with smoke.
They add elegant and romantic sophistication to the interior and allow you to truly enjoy the atmosphere of home comfort.
Main design elements:
- firebox - a space for fire, the back, sometimes the side walls are laid out at an angle;
- smoke chamber - combines a pipe and a firebox, the main function is to collect gases in case of strong smoke formation;
- chimney - used to remove smoke, its shape can be made in the form of a circle, square or rectangle;
- the portal is the frame of the firebox, at the same time performing a decorative function and limiting the working area.
Description of other popular types of fireplaces
Wood-burning fireplaces can be called a classic option, but there are other heating devices. They run on different fuels, their installation is simpler and takes a little time.
31645a5ab732723e3288a3142ba2e131.jpe 66abc9aa63ba679a7db6652699058198.jpe
In the store you can purchase ready-made fireplaces of the following types:
- Gas devices. Installing them is very simple, but to connect you need to invite a gas service specialist with special permission. In addition, written permission to install such a fireplace will be required.
- An electric fireplace can be installed not only in a private house, but also in a city apartment. You can choose a stationary model or a mobile device. Most stationary electric fireplaces are designed as a firebox with a beautifully designed portal. Fireplaces of this type are powered by mains power and do not require a chimney. Modern fireplaces are equipped with electronic panels, so to heat, switch or turn them off, just press the corresponding button on the remote control.
- Eco-fireplaces that use ethyl alcohol are gaining popularity. However, such fireplaces are not suitable for heating a room; they are purchased as a decorative element of the interior. They are designed to create comfort and a special atmosphere that can “warm the soul.”
- You can make a decorative home fireplace with your own hands from plasterboard sheets and a metal profile. There will be no fire or heat in such a fireplace, but in this case you can get decoration or a shelf for various accessories.
You can install or build a fireplace in your home with your own hands; the main thing is to choose the right model, learn how fireplaces are made, and also take care of fire and environmental safety.
Variety of styles
Modern hearths are made in different styles; you can always choose the right option for a country house.
Classic
The concept of classic fireplaces includes all models made in the Renaissance, Baroque, Empire styles, etc. Their main advantage is their versatility and compatibility with different interior styles. Classic models fit perfectly into luxurious, richly decorated rooms. Their peculiarity lies in pomp, solemnity, and the presence of Roman motifs.
The presence of a fireplace in the interior of the apartment gives the room sophistication and chic.
Russian
Russian fireplaces are made in the traditional Russian style; very often there are tiles, thanks to which the model resembles a museum exhibit. They go well with traditional Russian interiors and add zest to the house.
Everyone can choose the type whose features best suit their personal tastes and preferences.
Rustic
The rustic style has no analogues, although some of their features are found in other directions. Visually, the structure resembles a primitive hearth in the rock. Installation of such a model requires a complete abandonment of closed structures with a door. Installing a special screen will help increase safety. Models made in this style are bulky, massive, and require the installation of a powerful foundation. When making a hearth, natural or artificial stones are used.
The presence of a fireplace allows you to implement the most interesting design solutions in the apartment, which would not be possible without the installation of a fireplace portal.
Modern
The basic design is borrowed from the classical style. The main difference from the classics is the abundance of straight lines and decorations in the form of bas-relief. The designs are lightweight; such fireplaces fit perfectly into the interiors of offices and country houses. Quite often, models are made according to the height of the ceiling.
In some cases, a fireplace is not only a tribute to fashion and decoration of a room, but also a source of warmth and comfort, especially in early autumn.
Which fireplace is better: brick or cast iron?
When choosing a heating device, homeowners often buy cast iron construction. This decision is due to a number of factors:
- Easy to install. It is enough to install the finished fireplace insert in the designated place and connect the chimney to it.
- Long service life. Models made of high-quality cast iron can last more than 15 years.
- Possibility of connection to an autonomous heating system. If there is a built-in heat exchanger, the fireplace will not only become a decorative element, but will also be able to fully heat the entire house.
- High heat capacity and good heat dissipation. Cast iron is able to accumulate heat and then release it after the fire stops.
- Cheapness. A cast iron structure costs several times less, including the cost of installation work.
Important!
Cast iron is a material with increased fragility. Rapid cooling or a sensitive shock leads to cracks and destruction of the heater.
Connoisseurs of classic design are building a small brick fireplace. This design does not have the disadvantages inherent in cast iron heaters, but it is more difficult to make, and it can begin to deteriorate after five years of intensive use. Among the advantages of a brick firebox, stove makers point out the absence of toxic emissions during heating, resistance to temperature changes and extended intervals between cleanings.
What can a fireplace be made from?
When making a fireplace, brick or stone is most often used; wood and large-diameter pipes are less often used. The choice of material depends on the style and technological requirements. Fireplaces can be concrete, plastered, ceramic, or made from a combination of different materials. The materials used in the manufacture of fireplaces must have appropriate thermophysical characteristics. Fire resistance and thermal expansion come first.
In the interior of any room, the fireplace always plays a dominant role and is the compositional center.
Fireplace base
The base is an element of the fireplace located under the combustion chamber. This element can be implemented in different ways - the size and shape of the base are selected individually depending on how the fireplace should ultimately turn out. The location of the base directly affects the height of the firebox.
A combustion chamber installed close to the floor has a serious advantage in the form of increased heat transfer. Of course, this design is more profitable, but it is not always possible to arrange it correctly - for example, in multi-storey cottages, the low location of the firebox will not allow the installation of an ash pit. However, this problem can be mitigated by using a retractable version of the ash pan - but then the installation becomes somewhat more complicated.
Types by shape
Classic home fireplaces are distinguished by their U-shape and massive outline. Quite often there are columns imitating bas-relief. The shape depends on the style of the fireplace; English designs are equipped with cast iron grates and fences.
A real wood-burning fireplace in a modern apartment is almost a fantasy, however, it can be realized.
What does a fireplace consist of?
To do the work yourself, you need to understand what elements the fireplace consists of. So, its key components are the chimney and the firebox . Without a firebox, its operation is simply impossible, and the chimney is needed to ensure air circulation. Among other elements of the structure:
- heating device;
- smoke collection;
- valve for collecting ash after fuel combustion;
- ash pan;
- grate;
- internal facing layer for protection (lining);
- convection system;
- flame cutter;
- protective doors.
From the outside, the structure consists of cladding and a portal. The portal represents the design and decor of the fireplace, and the cladding is the final finishing of the structure.
Color palette
Quite often, bright fireplaces are installed indoors, which can lift your spirits and make you forget about the cloudy weather outside. The combination of different shades allows you to create a certain emotional background. Warm tones promote activation, while cold tones have relaxing properties. The fireplace greatly enhances the effect of colors, the interior is instantly transformed.
Thanks to the installation of a real fireplace, apartment owners have many options for interesting design solutions.
Foci of all shades of glaze are in great demand (finishing with tiles, ceramics). Models with portals and metal casings have also gained a share of the market. Such designs differ from tiled ones in their mobility, lightness, and modern appearance.
Technologies make it possible to create fireplaces of different colors and shades; powder coating and finishing are used in the manufacture of models.
Fireplace portal
There are two basic types of portal ceilings - straight and arched. The straight design has the simplest appearance, but its installation is rightfully considered the most difficult. The main problem of arranging a direct floor is the exactingness of calculating the angle of the brick cut and the complexity of its installation.
The fuel tank located below is usually made in the shape of a rectangle or trapezoid. A mouth is formed right above the firebox, into which all the smoke released when the fuel burns goes. To regulate smoke removal, a damper is installed in the front part of the chimney. At the front edge of the mouth there is an overlap, and behind it is a chimney tooth.
Arched portals, depending on their shape, are divided into three categories:
- Semicircular . In such designs, the radius of the arch is exactly half the width of the combustion chamber. Semi-circular portals are considered the most reliable and simple.
- Bulbous . The bending angle of arched arches is slightly less than that of semi-circular arches, so this option is best suited for fireboxes that have a large width. In addition, the beam arch of the portal may well be used in situations where there is a need to limit the height of the combustion chamber.
- Direct.
Step-by-step instructions for making a fireplace with your own hands
If necessary, you can make a brick fireplace with your own hands. To do this, you must follow the instructions exactly. Step-by-step instructions on how to make a fireplace with your own hands will allow you to carry out all the work efficiently and quickly.
The location of the fireplace largely depends on its design and type.
What tools and consumables are needed to build a homemade fireplace?
Before installing the structure, you must prepare the following tools:
- trowels;
- tape measures, laces, plumb lines, levels;
- abrasive;
- buckets, drill with mixing attachment, sieves;
- grinder, grinder;
- hammers.
Before starting to install a fireplace, any master will select tools.
Deciding on a place
The fireplace at home can be installed directly to the wall, built into the structure, or installed separately. The hearth can also be erected in a corner. Arranging the firebox opposite a wall with windows is prohibited, as this can lead to drafts. Ventilation plays an important role; its presence is considered a prerequisite for the construction of a fireplace. The structure is installed on a solid platform that can support its weight.
When starting a project to install a fireplace in your home, you first need to think about its location.
How to take your own measurements and calculate the dimensions
Before construction, you should calculate the volume of space for the fireplace. The firebox opening should correspond to 1/5 of the volume of the room. When carrying out work, it is recommended to use tables, which will greatly simplify the procedure. The height of the portal is twice the depth of the firebox. This ratio must be observed; violation of the rules may lead to a decrease in heat transfer or smoke. The size of the smoke openings should be selected taking into account the size of the combustion area. The firebox area is 10-15 times larger than the cross-sectional area of the chimney. The optimal diameter of round chimneys is considered to be 100-150 mm, the length of the chimney pipe is 500 cm.
By placing a fireplace in the middle of the room, you certainly make it the main focus.
Important! When constructing a brick fireplace, its dimensions (6.5 x 12 x 25) and the dimensions of the seam (3 mm) are taken into account.
We create a diagram and drawing
When creating a drawing, you must adhere to the instructions and scales. The diagram should be drawn up in two versions - final and draft. As a result, you should get 2 drawings: the appearance of the structure and its vertical section.
Rules for drawing up a drawing:
- designation of all sizes, scale, type of brick;
- indication of foundation depth (50-150 cm);
- firebox calculation;
- building a portal;
- building a chimney (dimensions in relation to the firebox 1:8);
- building a pipe (its length is calculated based on the distance from the base of the structure to the roof canopy +100 cm);
Don’t forget about fire safety, because any structure that runs on solid fuel poses an additional risk.
After drawing up the diagram, you should proceed to the drawings, which indicate all the rows of masonry (top view/horizontal sections).
Preparation
Before building a fireplace, you should prepare regular and fireclay bricks, a mixture for masonry, a chimney view, metal corners, stove tape, and a chimney. All surfaces in the house should be covered with polyethylene, this will help protect them from dirt.
To build a fireplace, refractory bricks should be used.
Preparing the foundation
The foundation is created on the basis of a concrete solution. For strengthening, a grid of metal reinforcement is used, which is installed in a pre-prepared pit. A rubble concrete pad is considered an excellent base. A 5-6 cm layer of sand is placed at the bottom of the pit, crushed stone is poured on top. The foundation area should be created such that the monolith protrudes beyond the perimeter of the structure on each side by 100 -150 mm. The lower plane of the foundation is 150-300 mm below the finished floor.
The first thing you need to do is organize the foundation for the fireplace.
How to lay a fireplace
Fireclay bricks are used to decorate the fireplace inside; solid red ceramic bricks (from M200) are used for the exterior cladding. The masonry mortar consists of quartz sand and fireclay clay (kaolin). Laying should begin by creating a basement row. The first row is laid out on edge, the subsequent rows are laid out flat.
Each layer must be covered with clay, so a construction triangle and a level may be needed here.
Before starting work, the brick used must be soaked in water for several minutes, which will help increase the strength of the structure. Construction is carried out in accordance with a predetermined procedure. First, the pedestal is laid, from the fourth row - the firebox, cornice, etc.
How to lay out a chimney
Brick is considered the best material for a chimney. It is recommended to use a galvanized pipe made of heat-resistant steel as a chimney. The multilayer structure is covered on 3 sides with plasterboard. Valves (dampers) are installed in the chimney shaft, which open after the fireplace is activated.
The laying of the chimney must be approached with special care; the order must be noted on the drawing.
How to decorate a fireplace
The design must be combined with the overall style of the interior. If necessary, the structure can be finished with tiles, tiles, natural stone, marble. The store sells special kits for fireplaces, the elements of which can also be used for decorative purposes.
You can beautifully decorate a fireplace with any facing material: clinker brick, decorative stone, plaster, etc.
Putting the fireplace into use
After completion of the work, the fireplace must be dried. Test lighting is carried out after a week; it is not recommended to bring the fireplace to its maximum temperature. After another week, the fireplace is lit daily; it is important to check the draft.
Considering that the fireplace is laid with wet bricks, before the first kindling, the structure must be thoroughly dried.
Detailed instructions and order
It is easier to build a fireplace with your own hands if you have a detailed description and photo of each installation stage. There are several stages that are followed during construction. Carrying out the work step by step, you can build a country stove-fireplace with your own hands.
Create a drawing
Regardless of the shape and configuration of the structure, the first thing they do is create a sketch and drawing of the future fireplace. Adhering to the scale on a piece of paper, draw the design, indicating all the elements of the device
It is important at this stage to choose the cladding. For example, if you plan to embroider the outer part, you will need red ceramic brick
And if the cladding will be done with tiles, then choose a more economical option.
What are frame houses and what are they made of?
Preparatory work
When installing a fireplace in a living room, cover all furniture and the floor with plastic wrap in advance. If the premises are not residential, then this is not done, but after construction work, they simply wash and clean everything thoroughly.
The next step is the construction of a foundation, on which the reliability of the structure depends. The foundation is made separate for the fireplace, rather than shared with the house. If the construction is being done in a residential building, then carefully remove the floor in the place where they plan to build a fireplace. It is made 6 cm larger than the structure itself.
They dig a hole 60 cm deep, fill it with 15 cm of crushed stone, fill it and form a base. The foundation is given 7 days to dry. Before building a fireplace, the bricks are first laid out dry without using mortar.
Note! During the process of laying bricks “dry”, each stone is numbered. This will allow you to build the fireplace faster.
Laying out the fireplace
As soon as the foundation has dried, lay out roofing material in two layers. For the first row of masonry, cement is added to the mortar in a ratio of 20% of the total volume of the mortar. The first brick row is laid edgewise. The equality of the diagonals is determined using a tape measure.
Continuous rows are built using a trowel. The chimney and firebox are built manually. The solution is applied to the middle of the brick. If there is excess solution, remove it with a damp cloth immediately before it dries.
After the foundation, a firebox is made. A grate is laid on the bottom, then rows of firebox are erected and the door of the fuel chamber is secured. To securely fix it, the door is placed on a metal mustache and laid between the rows. The blower is built on the fifth row.
The next step is the arch. Regardless of the design of the fireplace, steel corners are used when constructing the arch. Bricks are attached to them, and when facing they are hidden. When building an arch, the bricks are placed in a wedge.
Construction of a chimney
Whether smoke enters the room or not depends on a well-built chimney. If the smoke exhaust duct is round, then the draft is better, but if it is square, it is worse. The walls are made smooth so that soot does not form and smoke easily passes through the pipe. The chimney itself is made vertical, less often at an angle. In this case, the angle of inclination is no more than 30 °C. The size of the pipe depends on the size of the structure and the outlet channel. The minimum cross-section is 14x27 cm. A cap is installed at the top of the chimney, which protects it from precipitation and other parts.
Cladding works
If you build a regular or mini-fireplace with your own hands, then finish it with cladding. Decorate the outer part of the structure in several ways:
- Plaster. First, tighten the mesh and install U-shaped brackets. Drying oil is applied to protect against corrosion. The first layer of 5 mm plaster is applied to the warm wall. The second layer is applied after the first has dried. The thickness of the layer is made thicker than the previous one. The third layer is made with a thickness of up to 15 mm.
- Coloring. Use a chalk or glue solution.
- Drywall. It gives the fireplace a rectangular shape. First, a metal frame is made, and drywall is sewn onto it.
- Decoration.
Note! When painting the outer part of the fireplace white, it is recommended to add blue to the paint. Then the paint will be more snow-white.
806d9bee2ae82c964ba00b857b11994f.jpe
With the help of cladding, flaws that arose during the masonry process are hidden. If the work is done well, you don’t have to do any cladding.
Construction work
Since the masonry of the structure is done with wet bricks, it must be dried before lighting the fireplace. They do this for 6-7 days. Open the combustion door and ash chamber. Then the fireplace is lit to dry, but the temperature is not raised to maximum. During the second week, the structure is heated every day, without raising the temperature to the maximum.
Useful tips from fireplace laying experts
Helpful Tips:
- The optimal time for laying is considered to be mid-summer; in warm weather the fireplace will have time to dry out;
- the first heating should be done early in the morning;
- installing 5 m thick copper plates on the back wall will help increase heat transfer.
Such a fireplace will be successfully combined with both antique furniture and modern interior options.
How to calculate the size of a fireplace
One of the mandatory stages of designing a fireplace is calculating its dimensions. First of all, you need to decide on the size of the firebox, which is closely related to the area of the heated room. A simplified calculation formula looks like this: the area of the room is divided by 50, and the resulting value will reflect the dimensions of the firebox opening.
Another parameter is the depth of the firebox, which affects the efficiency of the fireplace. As a rule, the depth and height of the firebox have a ratio of 2:3. Excessive deepening of the firebox, which is done for the sake of beauty, can lead to a negative effect - all the heat will be transferred to the street, so you can forget about fully heating the room. If the depth of the firebox is insufficient, then almost all the smoke generated during combustion will enter the room.
You also need to calculate the dimensions of the chimney, which affects the level of fire safety and draft efficiency. The minimum diameter of the chimney pipe can be 150-170 mm. For a chimney with a rectangular cross-section, you can use the ratio according to which the width of the pipe is 1/10 of the size of the firebox.
The height of the chimney cannot be less than 5 meters. The maximum height is not limited, so you can safely mount the chimney outlet at the required level. In any case, before making a fireplace, it is necessary to calculate all its parameters and display them in the project.
Select an option
First you need to find out what types of fireplaces there are for your home.
Installation location
According to the installation location, the following are distinguished:
- centrally installed walls;
- corner.
If the room in which you plan to install a fireplace is small, it is better to choose a corner option. Firstly, corner fireplaces are more compact, which is important when installed in a small private house. Secondly, corner fireplaces are a practical device. If you choose the right location, a corner fireplace can be used to heat three rooms at once.
In addition, corner fireplaces look quite attractive, so you can install a corner fireplace not only for heating purposes, but also for beauty
Purpose of installation
When planning the installation of a fireplace, you should immediately decide on its purpose. It is possible to install a fireplace for purely decorative purposes or for heating rooms. If you need to install a fireplace for heating purposes, you should choose an installation with a water circuit. A fireplace stove with a water circuit can be used as a main or additional device for heating rooms.
A fireplace with a water circuit has a fairly simple structure. An additional element of a furnace with a water circuit are cast iron heat exchangers with a coil in the firebox. The operation of a fireplace with a water circuit is simple:
- during the combustion process, cast iron heat exchangers are heated, through which the coolant circulates;
- the heated coolant enters the heating system.
Note; in some cases it is necessary to include a circulation pump in the heating system.
You can use a fireplace with a water circuit as the main source of heating only in a summer cottage, since a stove with a water circuit must be constantly heated (an alternative is a long-burning stove, which will be discussed below).
In a permanent home, it is more profitable to use a stove with a water circuit as an additional device for heating the premises, and a gas or electric boiler is used as the main one. Since modern heating units are automatic, the main heating device will be turned off while the fireplace is operating with a water circuit.
Long-burning stoves-fireplaces
If wood-burning fireplaces are installed for heating purposes, it makes sense to choose a long-burning installation. These installations have closed fireboxes and there are three types of devices:
- class A – long-burning stove, capable of heating for 3 hours;
- class B – long-burning heating device capable of holding at least 50% of maximum power for 10 hours;
- type C – long-burning installations capable of operating autonomously for at least 10 hours.
However, class C long-burning installations are no longer home fireplace stoves, but gas-generating stoves, which are not installed in a private home. To understand how a long-burning stove functions, it is worth considering the drawings of this device. Long-term combustion units have cast iron currents in which solid fuel burns with limited air access. The gas formed during the smoldering process enters additional cast iron chambers, where oxygen is supplied. It is during the combustion of gas that heat is released, which is used for heating the premises.
Please note: trying to make a fireplace with your own hands so that it functions as a long-burning device is useless, because it is impossible to achieve the required tightness of the chambers.
What if the house is wooden?
You can install a fireplace with your own hands not only in a reinforced concrete or brick building, but also in a wooden house built from logs or timber. But which option should you prefer? Let's try to figure it out.
Judging by the reviews, one of the best hearth options for a wooden house made of timber is a brick fireplace. A brick fireplace retains heat well; if you wish, you can lay out a brick fireplace with your own hands. However, you need to take into account that this brick structure has an impressive weight, so you need to make a foundation for the fireplace at the stage of building the foundation of a house made of timber.
A ready-made metal fireplace with a closed firebox is quite suitable for a wooden house. The main advantage of this option is that a metal fireplace is lighter in weight and can be installed in a finished house made of timber, without having to make a foundation.
In addition, a metal fireplace can have very compact dimensions. Therefore, you can install a metal fireplace not only in a spacious living room, but also in a relatively small room in a house made of timber. And since a metal fireplace has a closed firebox, this will reduce the risk of fire, which is very important if you plan to install a fireplace in a house made of timber. A metal fireplace is also suitable for a frame house. However, you can install a fireplace in a brick frame house, but to do this you will have to build a foundation for the fireplace in advance
Types of DIY wood fireplaces depending on the type of installation
Having decided to equip your living room with a wood-burning fireplace with your own hands, you first of all decide on the type of its location in the room. It could be:
- The central location is an advantageous solution for heating the room, which eliminates the waste of heat on heating the external wall. The disadvantage of this wood-burning fireplace design is the requirement for a large room area and significant financial investments.
- A wall or corner location significantly saves money on installing a fireplace and allows you to successfully place it in a small room.
The purpose of a DIY wood-burning fireplace may be the aesthetic pleasure of burning natural logs in the firebox and a slight increase in temperature. In some cases, the fireplace must serve as a full-fledged heating device; in this case, an installation with a water circuit is preferred. Despite the first impression, installing radiators is a simple task and is solved by installing a system of heat exchangers (batteries) made of cast iron and a coil in the firebox.
The operating principle of such a complete heating system is based on heating the coil and subsequent transfer of hot water throughout the entire radiator system. To ensure the movement of coolant through the batteries, additional installation of a pump will be required.
screenshot_3.jpg
Dutch fireplaces
Although this heating device has a wide-format firebox traditional for fireplaces, it is essentially a stove - it has a multi-turn chimney. So this is a heavy, massive structure that is difficult to construct. It has only two key differences from the stove - the size of the firebox portal and the absence of a blower. If you know how to fold a Dutch oven with some simple adjustments, you can turn it into a fireplace. Moreover, if there is an old Dutch oven in the house, even if it requires major repairs, it can easily turn into a fireplace. You only need to disassemble the front firebox, insert a ready-made metal firebox of a suitable size, connect it to the smoke circuits and decorate it.
The Dutch fireplace is built on the same principle as a stove, differing only in the size of the firebox
This is the type of unit with an open firebox that can be used as the main heating device. The Dutch have long been forced to save on fuel and do not allow themselves to release heat into the chimney.
Bricklaying
The work of constructing a wood-burning fireplace is similar to laying a stove. If ordinary red brick is used, then it must be placed in water for 6-8 hours. When using refractory material, this is not necessary. The dust is simply swept away from it.
Masonry mortar is made from clay and sand (approximately in a ratio of 1 to 3). The mixture is filled with water. The quality of the solution is determined based on the resulting consistency. The mixture should be similar to plasticine, which, when pressed by hand, does not break, does not stick to the hand and does not spread.
Masonry work begins from the corner. After laying the first row, the correct location of the material in the horizontal and vertical plane is checked.
Laying a fireplace is accompanied by mandatory bandaging of longitudinal and transverse seams. This process is carried out using halves of bricks, which are laid out in the corners by alternating the sides of the material.
It is prohibited to tie seams with different types of bricks (for example, ceramic with refractory). This is due to the fact that they have different expansion coefficients. For normal passage of combustion products, the inside of the chimney must be made of bricks with a smooth surface.
Particular attention is paid to the thickness of the seams. The higher this indicator, the worse the strength of the structure. This is explained by the fact that high temperatures cause thick seams to deform more than narrow ones. The maximum thickness of seams should be:
- for refractory bricks - 3 mm;
- for ordinary material - 5 mm.
The main requirement when constructing a fireplace is the tightness of the structure. For this reason, there should be no cracks in the bricks used.
