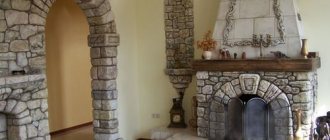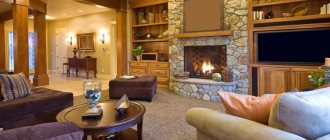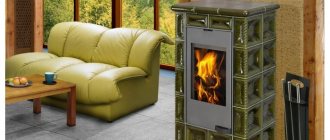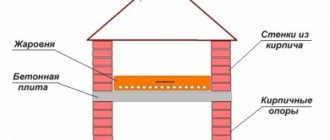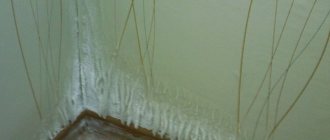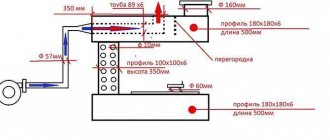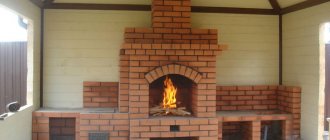What is a corner fireplace?
This unique and very attractive structure is used to heat one room or a small house. It is mainly built to save space. Brick is most often used for construction, and various modern materials are used for cladding. A well-designed corner fireplace will fit perfectly into any style room.
Scope of use of the structure
Previously, fireplaces were attributes of luxurious ancient castles and mansions, but today they are built in modern country cottages and country houses. Since they require smoke exhaust equipment, it will not be possible to install them in a city multi-storey building. But you shouldn’t be upset: there are electric fireplaces for apartments that help create a warm, cozy environment. Since living rooms often do not have much space, a corner design is usually used, which takes up less space.
A corner fireplace takes up less space than a standard design located along one wall
Options for placing corner fireplaces in the room
It can be installed on the outer or inner wall of the house. The specific location is determined taking into account the construction of the chimney.
- If you plan to place it on an external wall, you must obtain permission from the appropriate authorities.
- When placing a heating device near an internal wall, it should be taken into account that the chimney must rise above the ridge of the roof.
In private houses, the angles between the walls are sometimes more or less than 90°. Corner fireplaces built between such walls also look quite interesting. In this case, it is important that the firebox opening is located symmetrically to the center line of the corner. It is more expedient to build a corner fireplace between adjacent blank walls. If at least one of them has a window opening, the dynamic circulation of air flows due to the generated draft will contribute to the appearance of drafts. A fireplace can be built at any time, but experts recommend erecting it at the stage of building a house, when the finished floor has not yet been laid and the final finishing of the premises has not been completed. You can create a place to relax in front of the fireplace using a row of armchairs arranged in a semicircle or a cozy sofa.
A cozy place to relax can be arranged near the corner fireplace
Advantages and disadvantages of a corner fireplace
Such designs have many advantages:
- attractive appearance;
- various finishing options;
- combination with any interior styles;
- space saving;
- opportunity to build with your own hands.
But there are also disadvantages:
- dependence on the chimney when choosing a location;
- the need to obtain special permission when installing a chimney on an external wall;
- fire hazard due to improper installation and operation.
Calculation of main dimensions
As noted earlier, the correct operation of the fireplace primarily depends on the size of its firebox and the cross-section of the chimney. If the parameters do not match, the thermal efficiency of the heating device will drop significantly, or the stove will emit smoke into the room. When designing a fireplace, you should adhere to the following rules:
- The cross-section of the combustion window should not exceed 2% of the total area of the room. The height of the working chamber is chosen so that it does not exceed the depth by more than 2 times.
- To determine the quadrature of the bottom part of the furnace, the area of the mouth is multiplied by a factor of 0.7.
- Firebox dimensions: the width should be 20–40% greater than the height.
- To calculate the depth of the working chamber, its height is multiplied by a factor of 0.5–0.7.
- If the design of the fireplace assumes the presence of a bottom blower, then the clear area of its channel must be at least 200 square meters. cm.
As for the parameters of the chimney, its cross-section cannot be less than 10% of the area of the combustion window. When building a chimney, experts recommend maintaining the conical shape of the opening. In any case, the dimensions of the smoke channel must be at least 140x270 mm for a brick structure and Ø150 mm for a round riser.
There are many programs online for calculating the basic parameters of corner fireplaces. In addition, you can use ready-made tables that indicate the design parameters of their components depending on the area of the heated room. One of them is given below.
Table of the main sizes of corner fireplaces depending on the area of the heated room
You can use the diagrams and orders of existing heating devices.
Arrangements for a simple corner fireplace
The exact amount of material required depends on the design of the fireplace and its size. To count the number of bricks, it is advisable to use an ordering diagram. In this case, each half or three-four indicated in the diagram is counted as a whole brick, and the value obtained as a result of calculations is multiplied by a factor of 1.2. This will allow you to make a small reserve in case of defects or damage during transportation and unloading. As for the mortar, to make seams 5 mm thick you will need 1 bucket of ready-made masonry mixture for every 50 bricks.
Features and Benefits
Corner fireplaces have many positive qualities that help you make a choice in favor of this device. Among the advantages, the following properties should be noted:
- A corner fireplace saves free space in the room. The portal occupies an empty corner, the chimney is also located in the corner of the room, without occupying the entire wall;
- this type of portal can provide heat to several adjacent rooms in a private house or apartment at once, since both walls with which the fireplace is in contact will be heated;
- you can admire the fireplace from anywhere in the room, which makes it possible to create the perfect interior;
- Installation of a corner fireplace can be done after the building has been designed. You can install the chimney from the outside of the wall, without interfering with existing structures.
Among the features of the model, it is worth noting that the firebox may not have an angular shape. You can choose a front design that will be located in the center of the device. There are several types of fireboxes:
- panoramic;
- with three glasses;
- with visibility from both sides
- with two glass walls at the corners.
Depending on your preferences, you can purchase an open or closed firebox. To prevent soot from settling on the glass, the design includes an included option for blowing the glass with air. The technology is called “clean glass”.
A corner fireplace can operate on different types of fuel, it all depends on the design features. There are wood, gas, bio fireplaces and even electric portals.
Fireplaces can be positioned symmetrically or asymmetrically. For the last option, you need to turn the fireplace towards the furniture. Asymmetrical designs have a rectangular shape, which allows them to fit into the corner of the room.
Tools and materials for construction
The main material for the construction of fireplace walls is brick. For construction, 2 solid varieties are chosen: red and fireclay (heat-resistant). The stones should not have obvious defects, cracks or burn marks (dark areas).
We use “Pechnik” plaster for laying bricks.
In addition, you need to find clay and sand for masonry. If possible, it is best to buy a ready-made dry mixture (for example, Pechnik) for stoves and fireplaces, as well as a special mixture for preparing a heat-resistant solution. The latter is used when lining the walls inside the firebox together with fireclay bricks.
For a brick fireplace you will need the following:
- red and fireclay brick;
- clay, sand or ready-made mixture;
- cement, PGS and crushed stone for the foundation;
- corner 5x5 cm;
- latch (view);
- solution container;
- trowel or trowel;
- a pick for splitting bricks;
- plumb line and building level;
Brick fireplace laying
Work on the construction of a fireplace begins with laying the foundation. A separate foundation is laid under the fireplace. We make the dimensions of the foundation area 6 cm larger than the fireplace base.
Foundation
- Dig a hole for the foundation 10 cm larger than the dimensions of the finished foundation and up to 60 cm deep.
- Fill the bottom of the hole with a layer of crushed stone up to 15 cm. Make a compaction.
- Install wooden formwork and treat the inside with bitumen.
- Lay stones, broken bricks and crushed stone.
- Fill with a solution prepared from cement and sand in a ratio of 1:3. The solution must be thoroughly mixed and have a uniform appearance.
- Level the completely poured foundation and check the horizontal position.
- Cover the foundation with film and let it sit for a week.
Fireplace masonry
Three days before starting work on the fireplace masonry, you need to soak the clay by adding water in small portions so that the solution is not too thick. The quality of the masonry depends on the quality of the prepared mortar. The finished clay pulp is poured into washed, dried sand and thoroughly mixed until it becomes a thick jelly. Small sticks up to 15 mm thick are rolled from the finished mixture. If the quality of the solution is excellent, the sticks will not fall apart and stick to your hands.
Make a careful calibration of the bricks. Lay waterproofing on the finished foundation; this can be roofing felt covered with two layers.
Everything is ready for work and the main stage of work can begin.
To lay the first row, add up to 30% of the bulk of Portland cement to the solution. Keep the drawn up order next to you in order to periodically check the accuracy of the work. Having laid the row and made a check to ensure that the geometry of the planned structure is preserved, you need to put a mark in the project. Laying a fireplace structure is a painstaking job, and such control will greatly simplify the task you have set yourself.
A trowel or trowel is used to lay continuous rows. It is better to lay the firebox and smoke collector manually. The thickness of the seam should not be more than 5 mm. Place the mortar in the middle of the brick in such an amount that it does not extend beyond the edges of the brick.
The laying of the firebox, smoke collector and channels is carried out with special care. Excess solution must be removed
It is very important to remember that these fireplace elements inside cannot be plastered.
For beautiful, high-quality masonry of a curved vault, you need to install a circle - temporary formwork. Having laid the first brick in the middle of the arch, continue laying in both directions.
Chimney installation
check its verticality.
wipe with a cloth soaked in liquid clay. It will be much easier to carry out work related to the installation of a chimney if you use special pipes in the chimney. These can be chimneys made of ceramic pipes, modular ones made of stainless steel, thin-walled structures made of acid-resistant and heat-resistant steel.
Installation of metal elements
During installation of the fireplace structure, metal reinforcement is placed in the seams, leaving gaps of up to 8 mm. It is not advisable to lay a lot of metal elements in the brickwork, but there is no way to do without them. A fireplace insert and a view are a must.
The frames of the firebox and the valves are not secured by anything; they adhere perfectly to the prepared solution. The valve is installed at a height of 2 meters.
Decorative finishing
grouting joints.
If you still want to decorate the fireplace, use special smooth or patterned tiles for cladding that can adhere perfectly to the hot surface of the fireplace.
Today you can purchase portals from fireplace manufacturers made from natural materials of varying quality. It could be travertine, marble, stone. Ready-made portals will be able to truly decorate the fireplace you have built and give it even more uniqueness and beauty.
An excellent addition to the fireplace would be a special fireplace set made of non-ferrous or cast iron forged metal. The sets always include tongs, a hook, a broom and a dustpan. A beautiful and practical screen can protect a carpet laid out by the fireplace from accidentally falling embers.
Methods for finishing fireplaces
If high-quality facing bricks were used when laying the external walls, then all that is required to improve the aesthetics of the structure is to fill the joints. To do this, they are rubbed down, and the outer surface is refined using a special tool - jointing. It is also necessary to sand the uneven bricks and coat the walls with a special compound. The simplicity of this method has a big disadvantage - over time, the surface of the fireplace darkens and loses its attractiveness.
A very simple way to improve the appearance of your fireplace is by plastering. Ready-made decorative compositions, which are presented in a wide range on the shelves of retail chains, are best suited for this. You can begin plastering work only after the walls of the fireplace have dried and shrink. If necessary, the portal can be painted with water-based paint, but this can only be done after the finishing layer has completely dried.
A fireplace trimmed with natural stone, as if taken from the era of knights and fair ladies
Currently, there are many options for covering a fireplace with materials of natural or artificial origin. Tiles will help make the stove bright and irresistible. They will completely transform the portal of the heating device, making it especially warm and homey. Finishing with marble slabs or stone, on the contrary, will create the effect of an expensive and presentable structure. As for facing the fireplace with ceramic tiles, you should choose only heat-resistant varieties - majolica, clinker, porcelain stoneware or terracotta. Of course, when laying facing materials, you should use only special, heat-resistant adhesives.
Installation of fireplaces
How to make a corner fireplace with your own hands? First you need to understand its design features, that is, what components it consists of. The most important elements are the firebox, portal and chimney. Apart from the mentioned parts, it is difficult to imagine a fireplace without a reliable and solid foundation. Let's take a closer look at all the internal components of the structure.
Firebox
The combustion chamber is considered the main component. In most situations, it is made of cast iron or heat-resistant metal. In the latter case, cast iron plates, fireclay or vermiculite are placed on the inside.
Fuel tanks are:
- closed;
- open.
The absence of doors reduces the efficiency of the design. That is why closed fireplaces, for example, with a door made of heat-resistant glass, are currently popular.
Chimney
An equally important part of a DIY brick fireplace is the chimney. It is connected to the firebox using a special pipe. In most cases today, thermoceramics and heat-resistant steel are used for the production of chimneys. Such materials are equipped with multi-layer thermal insulation. Therefore, operation is comfortable and completely safe.
Base
The fireplace base is a place that is located directly under the fuel chamber. Before its arrangement, it is necessary to place a two-layer waterproofing on the prepared foundation. Roofing cardboard with special impregnation or roofing felt are suitable for this.
Portal
It will not be possible to build corner fireplaces with your own hands without cladding. The portal is considered the exterior of any fireplace; it demonstrates its belonging to the design style. Nowadays, very often fireplace lining is made of expensive granite, tuff, and steel modules. The current solution is mosaic made of colorful glass, masonry, and ceramic slabs.
How to choose a good fireplace
Corner wood-burning fireplaces for country houses are in great demand. You can find various models on the market. It is necessary to adhere to certain selection criteria in order to combine several useful functions in a purchase.
Helpful tips when choosing a corner fireplace:
- An electric fireplace with a power of 1 kW is capable of maintaining heat over an area of 10 square meters. m. For the best effect, add 30% to the accepted figure, or 1 kW, count on a quadrature of 70 square meters. m.
- Choose a firebox covered with glass; firstly, it is safer, and secondly, it is more efficient, since the wood takes longer to burn out.
- There are fireplace stoves that have built-in combustion modes; in addition to the normal program, it is desirable to have an economical combustion mode.
- Heat-resistant glass can be equipped with a self-cleaning function.
- It will be more convenient to remove ash from a removable ash pan.
- Fireplaces can be with a hob, with a built-in tank, oven, etc.
Do-it-yourself corner fireplace, step-by-step instructions
Before starting laying, the bricks are soaked in water for several minutes.
This process is required before starting work; they absorb water and take less moisture from the solution. After drying, the structure will become solid and strong.
Experienced professionals recommend:
- Print photocopies of the main drawing to verify the stages of chimney construction.
- After completing the laid rows, on a copy of the drawing, you can highlight or cross out the completed work.
This method will allow you not to lose count and save your time.
Laying a corner fireplace
Before erecting a heating structure, two layers of roofing material must be laid on the foundation.
The next step is to draw the outline of the base of the fireplace on the roofing felt so that the first row is laid out along the lines.
Before laying the brick on the mortar, it is advisable to first lay it out dry, without mortar. This action will allow you to see the structure in volume and understand how many whole, halves and quarters of bricks will be needed.
Next you need to prepare a wire with a diameter of 3 mm. It is laid every three rows, with this action you will create a stable and strong structure.
Each row is laid on the mortar and the quality of the evenness of the seams between the masonry bricks is monitored. It is advisable to keep the thickness of the seams between them no more than 5 - 10 mm.
It is necessary periodically:
- consult the drawing, following the order of the bricks;
- Use a building level to check the horizontal and vertical planes.
Look carefully at the photo of the construction of a corner fireplace and complete each row in accordance with this diagram.
The chimney of a fireplace is the same as that of a conventional stove.
The side walls are laid out from the second row, forming a fireplace niche, in which firewood is stacked and dried.
Metal corners serve as reliable support for the bricks of the top row. In the bricks lying towards the outer edge, special recesses are sawn through for the metal corner that you choose yourself. Select the length of the corner in accordance with the fireplace width parameters indicated in the drawing.
The laying of the third row is similar to the previous row, only there is a slight difference: a metal sheet with a thickness of three to six millimeters is placed on a steel corner, or you can independently weld 4 metal corners = 900 and 60 mm wide.
The firewood chamber is covered with bricks of the fourth row.
The bottom of the firebox is laid out in the fifth row. In this space, high temperatures are formed due to fire. Therefore, it is created from refractory bricks.
The master, before erecting rows 6, 7, 8 and 9, stops the sequential bricklaying and turns his attention to the drawing. It indicates how much fireclay brick is included in the lining.
They build the walls with brick, the so-called “well”, placing it not as usual, but horizontally - on the edge.
The back wall is laid like a regular masonry, only it is moved ¼ part forward, so it turns out to be inclined. Thanks to this slope, more heat will be retained in the room. By performing these rows, they create the basis for the “chimney tooth”.
When designing a fireplace, it is necessary to provide for a narrowing in the upper part of the firebox, followed by a sharp expansion with a smooth transition into the smoke space.
The tenth and eleventh rows are laid out as indicated in the drawing, and they continue to build the base of the fireplace stove.
The firebox niche overlaps 12 side by side. To lay bricks along the outer edge, you need to place a corner 900 60 cm long, oriented with its shelves inward.
Lay out the combustion window in rows 13 and 14. To do this, red and refractory bricks are laid in pairs edgewise, without connecting to each other or tying them up. Fireclay bricks are located in the high temperature zone.
Laying the foundation
The base of the corner fireplace should protrude beyond the structure by 5 cm in each direction, the same amount must be retreated from the foundation strip of the residential building. Please note: the dimensions of the hearth according to the project are 89 x 89 x 126 cm, and the dimensions of the first continuous row are 1020 x 1020 mm.
Reference. The first row protrudes forward relative to the building and plays the role of a pre-furnace sheet; there is no need to put metal on the floors to protect against heat.
The base of a wood-burning fireplace is laid according to step-by-step instructions:
- Dig a hole measuring 1120 x 1120 mm, reaching dense layers of soil. The depth depends on the region of residence (minimum - 50 cm). Add sand and compact it to form a cushion 100mm high.
- Fill the pit with rubble stone to ground level, filling the cavity with a liquid solution of clay or cement.
- Install wooden formwork around the hole. The top edges of the boards should reach the level of the finished floor.
- Tie the reinforcing mesh with 10 x 15 cm cells and lay it on the bottom of the pit, using supports 5 cm high so that the frame fits into the thickness of the slab.
- Mix cement, sand and crushed stone in a ratio of 1: 3: 5, mix with water and make concrete grade 150. Place it in the formwork and level the surface of the future slab, using the building level and the rule.
After 1 week, dismantle the formwork boards. Begin further construction 28 days after pouring.
How to make a decorative fireplace correctly
Decorative fireplaces are popular among residents of apartment buildings. The design is a dummy of a traditional portal, which can be made of any material: boxes, cardboard, plywood, foam plastic and drywall. Imitation fire creates a cozy and warm atmosphere.
To create a false fireplace, you will need to create a full-size sketch, which is then transferred to the material. The drawing should contain a detailed description of the details of the fireplace.
If you have a cardboard box on hand from household appliances, such as a TV, this item is suitable for creating a future portal. Remove any excess parts that remain after transferring the design onto the cardboard and secure the box with a stapler.
Construction tape will help you seal all joints. A utility knife will be needed to cut out the firebox itself. You can cut out only the top and side sides by bending the cardboard deep into the firebox. This action helps create a mantelpiece, which is also secured with tape.
Then you can attach the future fireplace to the wall. You can decorate the portal with ordinary wallpaper or self-adhesive film. The upper part of the structure is decorated using foam plastic or cardboard.
Most manufacturing methods are similar. Initially, a drawing is drawn, then the image should be transferred to the material and proceed to the manufacture of the base.
Such a fireplace does not require a foundation, because it only performs a decorative function and does not heat the room.
In addition, false carmine is light in weight.
As a decoration, you can use a screen on which there is an image of a flame. Some people purchase special expensive devices that allow them to simulate flames and the sound of crackling firewood.
Some people decide to make a fireplace from an ordinary box of household appliances and cover the structure with wallpaper, while others prefer to use cardboard-based foam and decorate their creation with shelves and battery-powered candles.
Such designs can be decorated in any way, depending on your imagination. With this option, you can create an exclusive version of the portal in your home, remembering labor lessons at school. Use a ready-made option to create a decorative fireplace with your own hands or come up with your own method.
Interesting solutions in interior design
Many manufacturers offer a wide range of corner fireplaces.
You can choose exactly the option that will look perfect in the interior of the living room or bedroom. As previously mentioned, you can choose a symmetrical or asymmetrical portal.
If the main emphasis in the apartment will be on the fireplace, pay attention to symmetrical designs. Such units are visible from any angle and have the best properties. They cope with the function of heating the room with a plus rating.
An asymmetrical type of corner fireplace is suitable for zoning a room. If your room has a large area, this portal will look perfect in any interior. Glass models serve only the role of a decorative object, enveloping the room in comfort and warmth.
When choosing a fireplace, pay attention to its shape. The classic form is a simple open portal made of red brick. This option will look good in a wooden house or in a country house.
If you have a large living room, pay attention to the Empire and Baroque styles. These designs feature lots of curlicues, trims and moldings.
The Rococo style is not as big, but it also has columns and gilded details.
High-tech style is suitable for modern rooms. There are no unnecessary elements or finishing materials here, because all attention is paid to the portal. Its unusual shape can surprise everyone.
The corner portal in the Art Nouveau style is made from modern material. It combines glass and heat-resistant plastic. The U-shaped portal and open firebox are reminiscent of the classic version. If your home is dominated by a modern interior, choose this type of fireplace.
The right style and shape of the fireplace will help make your home unique and chic.
Stove-fireplace
The main function of a fireplace stove is to heat the room. Such models come in stone or metal. If you plan to use the structure for cooking, you should install a fireplace stove with a stove when a special hob is built into the equipment. In addition, there are options with an oven, or combined models. Of course, it is not recommended to install such stoves in the living room, even if there is a powerful hood, but for a large kitchen-dining room this option is quite suitable. Most modern fireplace stoves are small metal fireboxes. They have high heat transfer and are capable of heating a room up to 80-90 sq.m.

