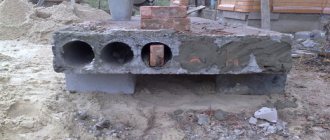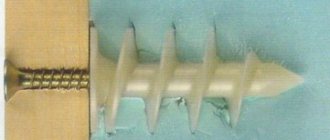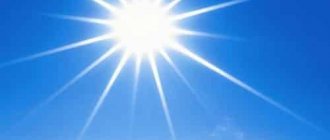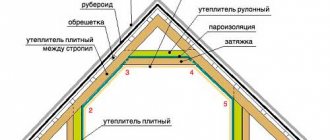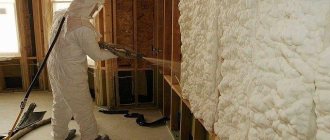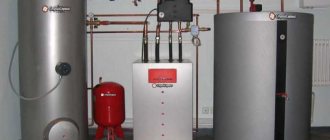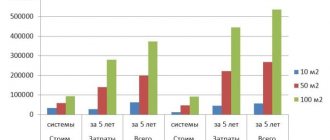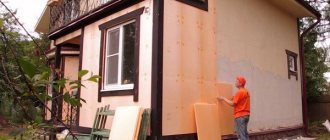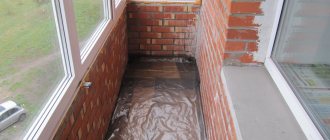The internal microclimate of the constructed house will be comfortable while maintaining natural steam movement. This is possible if vapor-permeable building, insulation, and finishing materials are used. From the high-pressure area, which is considered to be the heated interior space of the structure, excess steam is squeezed out through the thickness of the walls and finishing layers into the low-pressure area - to the street. As a result, condensation and ice may form on façade walls (at subzero temperatures).
The solution to the problem is the method of exterior finishing of buildings - the creation of a suspended ventilated facade, usually mounted with a layer of insulation. The ventilation under the finishing façade cladding, proposed by the technology, effectively removes the steam “squeezed out” from the home, helping the walls and insulation to remain dry. For “breathing” wooden facades, this technology is a lifesaver.
Scheme for removing vapors from walls and insulation
Pros, cons
After installing a ventilated facade system, a building for any purpose receives protection from its external walls and insulating layer. As a result, the facade walls and insulation remain dry, and this is the main condition for maintaining comfortable humidity in residential premises and maintaining thermal insulation characteristics in any weather. Wooden houses with a protective and decorative system also receive the listed benefits. Here are some other advantages:
- The construction material of the building - ordinary or laminated timber, boards, rounded, debarked or planed logs - are not affected by excess moisture from precipitation, ultraviolet radiation, or temperature changes. The weather has almost no effect on the tree, significantly prolonging its operation.
- A ventilated facade can be made by any craftsman with minimal construction skills. Repairing a suspended structure with replacement of piece products is not a problem.
- The technology does not include “wet” processes. Therefore, installation is carried out in any season.
- All elements of the protective and decorative structure are located outside the structure and do not violate the environmental purity of the wooden interior, for which the building was built.
- Breathable, dry wood, from which excess moisture is removed, suffers less from pathogens and does not require additional protective impregnation with chemicals.
- Assortment of raw materials, design options. The finishing can imitate other types of cladding, while maintaining the advantages of a wooden structure.
- External cladding eliminates existing and potential defects in external walls. The design is resistant to constant deformation processes of wooden walls due to drying out or wetting.
- Thermal insulation additionally acts as a noise-absorbing layer.
Wooden façade: aesthetic, reliable, safe
There are no downsides to the hanging system. Note that installation with deviations from traditional technology turns some advantages of the ventilation facade into obvious disadvantages. The fire resistance of the walls and the anti-corrosion protection of the frame may decrease, ventilation is disrupted, whistling appears when there is wind, and the service life of the entire structure is reduced.
Ventilated facade for a house made of timber - All about insulation and energy efficiency
Modern building codes, in force since 2000, provide for the construction of energy-efficient buildings. Their rather stringent requirements are determined mainly by considerations of energy saving. Residential buildings that do not meet these standards cannot be built in the city—the state commission simply will not accept them.
In individual low-rise suburban construction, standards do not play such an important role - after all, the house is being built for oneself, and no state commission accepts it. However, it makes sense to focus on these standards if you want to build an energy-efficient house that allows you to save on heating.
What are the requirements for energy-efficient buildings?
If we talk about single-layer, non-insulated external walls, then in order to meet the requirements for heat retention, the thickness of the brickwork must be at least 2 meters, and the thickness of solid wooden walls must be at least 40 cm.
It is clear that no one will want to build brick walls two meters thick, and wooden walls 40 cm thick are very rare.
There is a more rational way to meet the requirements of building codes and save heat in the house without increasing the thickness of the enclosing walls: build multi-layer, insulated walls.
Types of wooden facades
The most well-known types of cladding for ventilated structures are porcelain stoneware, agglomerate tiles, aluminum, fiber cement, glass, terracotta ceramics, and sheet metal. With their help, city high-rise buildings, industrial, shopping, and office complexes are being transformed. But for wooden buildings I want to preserve the appearance of natural materials. For cladding, lining or block house made from the following species can be used:
- Larch. Panels made from this durable, strong material do not rot, are resistant to warping, damage by microorganisms, and destruction by insects.
- Conifers - cedar, pine, spruce. Affordable, with good strength and reliability. The resin content and antiseptic properties of wood make the products moisture-resistant and unattractive to fungus, mold, and insects.
- Heat-treated softwood without protective treatment retains moisture resistance, stability of geometric dimensions and shapes, resistance to rotting, and damage by microorganisms. It is distinguished by rich shades, a pronounced structure, and reduced weight after processing (by 30% -50%).
Option for façade cladding made of thermowood
- Decorative tropical species have an indescribable texture, but are more expensive. Durable, high-density raw materials have sufficient weight; to secure them during installation, a stronger lathing will be required.
The following video material convinces that the choice of block house for cladding is correct:
Facade preparation
A wooden house that requires insulation on the front side has certain defects. Basically, these are gaps between the laid beams, which appear during the natural shrinkage of the log house, or when wet elements dry out if they were chosen incorrectly. That is, their humidity was more than 20%. The third criterion is that the foundation sank, unable to withstand the weight of the wooden structure.
There are other reasons:
- wear and tear of the façade;
- the appearance of a wormhole , the reasons for which are the low quality of the material used;
- the appearance of mold and fungi.
Cracks on the facade of a house built from timber Source interh.ru
Construction of the façade system
The climate of the building area and the expectations of the home owner determine the design option for the ventilated system. There are two types of designs. They differ in the number of structural layers and set of functions:
- A comprehensive (full-fledged) facade system involves filling the frame with insulation, which is protected on top with a vapor barrier film. Then, the entire system is sheathed with finishing cladding, maintaining a ventilation gap of 4-10 cm between it and the insulating layer. The complex system protects the surfaces of wooden buildings from natural factors and increases the level of energy saving of the building. The choice of system for regions with a long cold season is obvious.
- For warm southern regions, a simplified (lightweight) curtain façade system is used. A special feature is the absence of a layer of insulation. The main purpose of the structure is to maintain a favorable level of humidity in the façade walls.
Choice of insulation
For the complex design of a ventilated curtain facade, it is necessary to determine the thermal insulation material. For “breathing” walls of a wooden building, thermal insulation must support steam movement. Taking into account the requirements, only mineral wool is suitable as insulation. Among its types, we highlight stone wool with the following advantages:
- Low thermal conductivity.
- Density with sufficient rigidity retains a stable shape and does not settle in high humidity.
- Refers to non-combustible materials. This is an important characteristic for a ventilated system, where the ventilation gap works on the exhaust principle and in the event of a fire will contribute to the rapid spread of fire.
- Has good soundproofing properties.
- Environmentally friendly.
Stone wool is the best thermal insulator for a ventilated facade system
Advantages of external insulation
So, by installing timber wall insulation from the outside, you will receive the following benefits:
- You will be able to completely transform the facade of your house, as well as radically change the appearance of economic and domestic structures;
- Get high thermal efficiency. By insulating your house and covering it with siding, you will reduce the level of heat loss tenfold, thereby saving on heating costs;
- High protection rates. Properly installed insulation protects the walls of your home from contact with aggressive environmental factors;
- Possibility to save internal footage of the house.
Attention! If you decide to insulate a house from timber from the outside, then you should know that all work is carried out in several stages, where the scheme suggests using siding to hide the insulation.
Selecting a protective film
The purpose of the film is to protect thermal insulation from wind, external moisture, and ensure easy removal of steam to the outside. When choosing reliable and functional insulation protection, pay attention to the following material characteristics:
- Ability to resist combustion and high temperatures.
- Vapor permeability.
- Resistance to air and water penetration.
- Tensile strength of the fabric (affects the number of attachment points per unit area).
- Elasticity (ensures the integrity of the film when stretched).
- Durability.
Installation of a ventilated facade
Installation work is preceded by the selection and purchase of materials, preparation of the necessary tools, inspection of the walls (elimination of affected, rotten areas of wood, carrying out the necessary caulking of old, recently formed cracks), treatment with antiseptic compounds.
Direct installation is carried out in three stages:
- Installation of a load-bearing frame made of vertical profiles on an external wall. To reduce the load from heavy cladding materials, the frame can be reinforced with additional horizontal profiles. The mounting brackets provide the required extension of the frame to a distance that allows for laying insulation and obtaining a ventilation gap. For a lightweight system, no offset is needed.
Support frame diagram
- Laying insulation in interprofile niches. Protection with windproof, vapor-permeable film, laid overlapping, with the resulting seams sealed with tape.
The film that removes steam from the thermal insulation is located on the outside. It will protect the system only when laid with the right side facing the insulation. Therefore, review the manufacturer's instructions for material orientation.
- Carrying out façade cladding using fastening profiles, hardware, clamps, and fixing products. If the offset of the frame and the thickness of the heat insulator are the same, to provide a ventilation gap and facilitate the installation of the finishing sheathing, additional slats are attached to the vertical profiles or sheathing is stuffed perpendicular to the profiles.
Production of “ventilated” insulation
To make a ventilated facade with your own hands, follow the following instructions:
Preparatory work should begin with an inspection of the roof. After this, it will be possible to make a decision on complex repair work on the walls and roof structure. If you neglect these requirements, you can reduce the effectiveness of facade protection measures to a minimum, since the heat that the walls will not “release” will begin to escape through the roof into the environment.- Decide on the choice of material for thermal insulation and thickness calculation. Among the options you can look at are polystyrene foam, glass wool and stone wool, which has a low combustion rate.
- Preparing the walls - clean the joining seams from old hemp that has become unusable. If necessary, caulk again the cracks that formed when the wood shrinked and dried out.
- You can use lining to decorate a wooden ventilated facade. Covering the walls with boards is an opportunity to hide prepared log or frame walls underneath.
- If you do not use thermal insulation boards, the film membrane for wind protection can be attached directly to the walls and secured with self-adhesive mounting tape.
- In order to install thermal insulation, assembly and then installation of wooden sheathing is required. Firstly, it will serve as a cellular structure in which insulation boards will be mounted, and secondly, it will bear the entire weight of the fixed facing material. The wood under the frame will be specially impregnated with antiseptics. 4*4 beams or slats with a width of 3-5 cm should be placed between each other at a slightly smaller width than the width of the thermal insulation slabs, and this should be done with the expectation that the space will be densely filled when laying apart.
Please note that in this case, you must follow the rules for displacing the laying elements among themselves - they should be located with a slight offset (by 50% of the length of the slab) of the top row to the bottom. This way you can ensure uniformity of the insulation. The best solution to the problem is considered to be insulation, the density of which can be from 80 to 150 kg/m2. It can be either roll or tile material (universal size - 100*60 cm with a thickness of 5 cm).
It is advisable to install protective glass mesh . It will protect the corners from wind load.- First you need to install the outermost posts. Pull the cord between them. Using a plumb line, fill the space of the sheathing at the same level with wooden elements. Wool insulation boards should be secured using umbrella-type dowels. Hardware should be buried approximately 5 cm into the masonry. The holes for them should be made in advance using a drill with a drill bit, which will have a cross-section slightly smaller than the diameter of the nail or screw. To prevent the edges of the wood trim from cracking, the end point on the board must be drilled no closer than 10 cm from the edge.
- Now strips of vapor-permeable insulation should be laid hermetically on the slabs, horizontally and with an overlap of 0.1 meter. It will protect the material that absorbs moisture from precipitation and wind, and will also allow the walls to “breathe.” Both membrane and polyethylene are used as a vapor barrier material, but its thickness in this case must be at least 200 microns.
- If you do not lay insulation, then the lath should be placed in increments of 5 cm. In this case, the horizontal arrangement of the lining requires the manufacture of a vertical sheathing. In case of large defects in the form of unevenness on the surface of the wall, which were detected using a level, they should be eliminated by making a plywood lining in the right places. The points for the fixing holes should be elongated oval in shape.
Hardware, galvanized and thereby protected from corrosion, should be driven exactly in the middle of the hole to provide room for maneuvers within 1 cm when changing the characteristics of the material and smoothing out stresses. You CANNOT screw in closer than 10 cm from the edge!
If you fill the bars on top of the mounted frame perpendicular to the location of the main slats, you will get a counter-lattice, namely a ventilation duct. In the lower part, the lining elements should not be lower than 0.3 meters from the ground surface. Here, air will be taken in through the vents (unformed space) under the cladding. It will rise along the “shaft” with a thickness of 4 cm with natural draft and exit into the second vent, which is located under the roof. A layer of air moving from the outside will prevent moisture from entering through the pores in the wall and will prevent it from destroying the wall. With active air movement, condensation will not settle on the mineral wool slabs, and if it gets wet, heat loss will increase.- If the boards have straight edges, then the installation is done with an overlap - the upper element should overlap the lower board with its edge, and thereby eliminate cracks through which water can penetrate onto the walls. From below, horizontal laying is done. If you need to install panels orthogonally, use panels with tongue-and-groove joints. And the last installation option is diagonal. In this case, the locking connection will be oriented with the tenons up and the grooves down. In this case, moisture will not be able to penetrate into the fixation areas and will only flow down them. At the bottom, the ventilation gap should be covered with a mesh, which will protect a kind of “pie” from the penetration of rodents and insects. Also, do not forget to make a drain for draining moisture.
Please note that to save finishing panels, work should begin with large areas (in area). Then you can arrange the boards obtained by cutting multiple segments when finishing architectural forms. In this case, even the amount of waste will be reduced.
A laid ventilated wooden façade requires additional external protection. The boards should be coated with colorless (if you want to preserve the natural beauty of the wood) or tinted varnish. The easiest way is to paint the facade. If you use painted material in solid wood, only those areas where the boards were cut should be treated with varnish or paint. An additional advantage of a wooden structure is that it is lightweight and gentle on foundation loads.
Rules for laying insulation
For high-quality installation, it is better to use mineral wool in the form of slabs. Rolled material is softer, holds its shape worse, will require more points of attachment to the wall, and does not form smooth joints. Here are the basic recommendations for laying stone wool in slabs:
- The heat insulator should be 1.5-2 cm wider than the opening for a tight installation.
- When organizing insulation in two layers, you need to ensure that the butt seams of the first overlap with the slabs of the second layer (laying the slabs staggered).
- In places adjacent to openings, at the corners of the building, fastening umbrellas are more often located.
- Mineral wool should not cover electrical cables or come into contact with the hoses of the supplied utilities.
Installation of an insulating layer in a complex system
Installation of cladding
The final stage of creating a ventilated facade has the following features:
- Laying and fixing of the cladding is done from bottom to top.
- Fastening and fixing elements made of metal must have an anti-corrosion coating.
- The bottom of the façade cladding should not touch the ground or the upper level of the plinth.
- Upper and lower vents are required for the correct direction of air circulation under the sheathing, as well as the removal of rain and melt water flowing from the roof.
- The lower elements of the finishing cladding can be covered with a fine mesh to block access for rodents and insects to the space under the cladding.
- Unprotected surfaces are covered with the necessary protective and decorative compounds. An exception may be products made from thermowood.
Cladding with clapboard
Wooden log houses are symbols of comfort and family peace. The trend for these concepts continues and becomes even more popular. It is advisable for all developers of private wooden houses not to lose sight of the advantages of curtain wall facades. These multi-layer ventilated systems, while preserving the natural properties of wood, will significantly increase the energy-saving characteristics of the building and improve the indoor microclimate.
The builder talks about the purpose and correct orientation of the vapor release film:
Types of facade structures
Today, a ventilated facade can be equipped in two ways:
- Using insulation. This option is recommended if there is a need to increase the heat-retaining capacity of the walls of the house. This is very important for buildings erected in areas with a harsh climate, where the thickness of the timber may not be enough to ensure the proper temperature;
- Cladding a house without using insulation. Suitable for old and renovated houses, as the timber darkens and becomes unsightly over time. Two goals are achieved here - protecting the facade from external influences and improving decorative characteristics.
The technology for constructing a ventilated facade for a log house is quite simple and, if you have certain skills, you can implement it yourself. An important point: you can start work only after the period of intense shrinkage has ended. If waiting for some reason is impossible, special sliding brackets are used, but since they are made of metal, condensation begins to accumulate on them with all the ensuing consequences from this fact.
