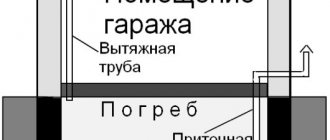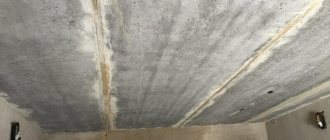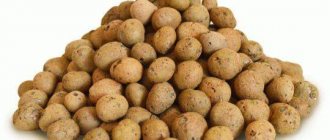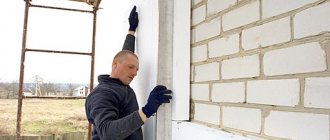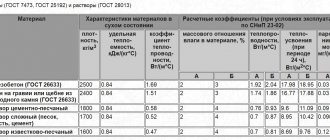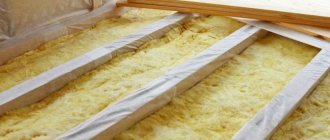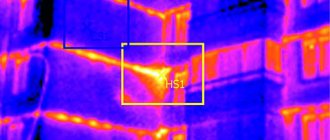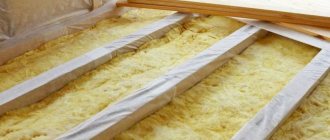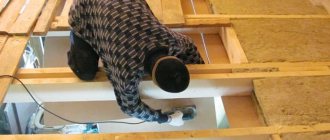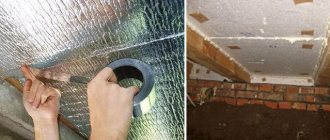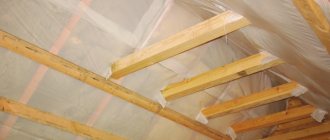The method of arranging thermal insulation of the floor area in private houses largely depends on the design features of the building. A private house may or may not have a subfloor. In the second case, the floor is insulated over the ground. In this case, pouring the screed or laying the concrete pit is carried out separately from the construction of the walls and the insulation is laid under the concrete floor. The concrete base itself is very cold, which creates problems in ensuring the comfort of the residents of the house. Installing a floor on the ground requires a serious approach to insulation. In addition, there are areas with high groundwater levels or unstable, heaving soils where this method of foundation arrangement is unacceptable.
Expert opinion
Konstantin Alexandrovich
The floors are a multi-layer structure, and immediately after excavation work you need to choose the right material for insulation, which will last for many years.
Flooring on the ground: pros and cons
This floor design can be compared to a multi-layer cake. The purpose and functionality of each layer is very important; none of them should be overlooked.
This option of installing a floor on top of a layer of soil has the following advantages:
- The high resistance of the surface to mechanical loads makes it possible to erect various partitions and install heavy equipment.
- Good properties for isolating extraneous sounds. The multilayer structure of the floor allows it to be equipped with the necessary performance characteristics depending on the composition of the layers. An insulated floor is less susceptible to noise penetration and vibration.
- The design allows the installation of a heated floor system, both during the construction stage and during the operation of the house.
- Insulation work will take a lot of time and effort, but it is absolutely doable even alone, without special knowledge and construction equipment.
- If the technology for constructing a floor on the ground is correctly followed, the result will be a surface with a long service life and high technical performance.
- The surface filled with concrete screed allows the installation of any type of floor covering for floor decoration.
Not without its drawbacks:
- Expensive execution. It will be much more expensive to install a floor on the ground than to install a joist system or a reinforced concrete slab.
- This option is not suitable for houses with a basement or basement.
- Impossibility of use in buildings on columnar or pile foundations.
- A significant price for dismantling, which will require the rental of special heavy equipment.
- When assembling a floor structure, the house's communication systems are often laid inside the layers. If such systems break down, repairs can be very expensive.
- This technology is not used in areas with highly unstable soil.
Technological features and layer options
Carrying out floor insulation work in a private house is possible in two ways, differing in the type and choice of underlying layer
Floors on the ground in the bathhouse and their insulation
Concrete layer
Scheme for insulating a screed on the ground.
It is considered the main insulation pie. The sequence of laying layers of insulation for an earthen floor with your own hands:
- Compacted. Consists of backfilling previously removed soil. Compacting is done once to a thickness of 200 mm. This measure helps reduce the risk of cracks appearing in the future floor. How to do this is shown in the video.
- Shchebnevy. Medium-fraction moistened crushed stone (fraction sizes 20-60 mm) must be poured in a thick layer (70 mm), leveled and compacted. The purpose of the layer is to further compact the soil base.
- Underlying concrete. The purpose of the layer is as a base for waterproofing. Recommended thickness is 60-70 mm, concrete grade M100 is applicable. Laying is done smoothly, without sudden changes.
Important! After installing the insulation, the height differences should not be more than 3-5 mm per 2-meter strip.
- Waterproofing layer. Roofing felt, film laid in two layers, polymer-bitumen or PVC membrane are used.
- Insulation. Insulation is carried out horizontally and on a dry surface. It is important to maintain the integrity of the sheets and careful joining. Cold bridges formed on the side of the foundation are eliminated by vertical laying of insulation with a height of 40-50 mm. Moreover, they need to be secured with dowels.
Important! After laying the insulation, you need to check the level of the surface - it should be located at the level of the horizontal waterproofing layer of the foundation.
Insulation of the floor on the ground with expanded clay
- Vapor barrier. In a private house, it is best to use polymer-bitumen membranes. In addition to the fact that installation is easy to do with your own hands, the material has an excellent price/quality ratio. When laid on top of an earthen floor, the membranes do not rot, last a long time, but are more expensive than plastic film. You can also work with it on the ground, if it is not damaged when pouring concrete, but it is impossible to check its integrity after this operation. Therefore, the film must be laid in 2-3 layers.
- Cement screed. For installation, you need an M100 solution; the layer is reinforced with wire mesh with a cell size of 100*100 mm.
Advice! Experts recommend pouring the screed into the foundation, especially if the soil “plays”. The entry size is 10-15 mm. The operation will help prevent cracking of the floor around the perimeter of the wall panels.
Concrete preparation can be replaced with a sand cushion. The size is 150 mm, and the sequence of arranging the floor insulation cake is the same. But this option will not ensure an even surface in a private house, even if the soil layer is perfectly leveled.
Technology of floor insulation on the ground
Thermal insulation of floors on the ground will be a completely pointless exercise in the case when the flooring itself is not carried out using technology. The design should be multi-layered:
- The starting layer is the so-called “mother soil”. Its peculiarity is that the entire volume is concentrated inside the building structure and cannot be removed during construction. It only needs to be properly leveled and compacted using a special installation (vibrating plate).
- The layers of soil built by the embankment are up to 20 centimeters thick and are necessary in order to raise the height of the floors to the required level. Each subsequent layer requires compaction, hence the requirements for the maximum layer level - so as not to reduce the quality of compaction.
- A layer of coarse crushed stone (50 millimeters or more in size). The thickness of its backfill does not exceed 10-20 centimeters, then compaction is carried out. This layer is designed to make the soil as dense as possible, since when crushed stone is compacted, the soil experiences significant point loads.
- Leveling is carried out using a sand layer or a weak solution of cement and sand. In this way, the crushed stone surface is leveled, which allows you to create a fairly level base for laying insulation from moisture. When using sand, it must be moistened generously with water and compacted thoroughly.
Floor insulation with extruded polystyrene foam
Floor insulation with polystyrene foam
Floor insulation with polystyrene foam Options for using polystyrene foam for insulating different types of floors, advantages and disadvantages of this method of thermal insulation, choice of consumables.
Floor insulation with polystyrene foam is an affordable and simple option for maintaining heat in rooms at any stage of building construction. The use of this material also brings other benefits: it absorbs noise on interfloor floors and serves as a good vapor barrier. Where insulation is used and how to install it, we’ll talk in this article.
Features of floor insulation with polystyrene foam
Extruded polystyrene foam is a granular thermal insulator made from polystyrene and styrene copolymers with the addition of natural or carbon dioxide. It is made by extruding from an extruder, hence the name. The result is a high-quality porous substance with a uniform distribution of cells, the dimensions of which do not exceed 0.1-0.2 mm.
The material is marked with XPS and other alphabetic and numerical designations; each manufacturing company has its own. For example, extruded polystyrene foam Styrofoam is marked 1B-AXPS-EN13164-Tl-C5(10/y)250DS(TH)-TR100. In encrypted form, there is information about thickness, density, weight and other important characteristics.
Due to the increased resistance to steam movement, the product is used in the following cases:
- For insulating a concrete floor above a high basement, for which it is mounted to the floor slabs from the outside. In conditions of high humidity, the coating will serve as additional waterproofing.
Advantages and disadvantages of floor insulation with polystyrene foam
The material has become popular due to its unique qualities that distinguish it from other types of sheet heat insulators:
- The insulation does not absorb groundwater. Under the influence of moisture, it does not change its size and is not deformed.
Negative properties include deformation of sheets at temperatures of +80+90 degrees and the ability to ignite. Therefore, it is not used in fire hazardous areas. The price of the product is significantly higher than other samples.
Technology of floor insulation with extruded polystyrene foam
Floor insulation with polystyrene foam is carried out in two stages. First, there is a process of preparation for the main operations, during which the base is cleaned and leveled. At this stage, consumables are purchased - glue and other components of the insulating layer. Next, the heat insulator is laid according to the selected installation technology, which depends on the type of flooring, the design of the “pie” and the requirements for it. Let's take a closer look at all stages of installation work.
Features of choosing expanded polystyrene
Expanded polystyrene for floor insulation
Before purchasing, it is necessary to determine the main characteristics of polystyrene foam for floor insulation in each specific case. These include the density and thickness of the material.
Features of choosing expanded polystyrene depending on its density:
It is recommended to calculate the thickness of polystyrene foam for floor insulation according to SNiPs or, simplified, according to our recommendations:
Only high-quality insulation can reliably insulate a foundation. It is difficult to check its characteristics at home, but a fake can be determined by indirect signs:
Rules for selecting glue for polystyrene foam
To create an insulating layer, you may need special adhesives such as Kliberit, Knauf, Ceresit on a polyurethane basis. They are sold dry, packaged in 25 kg bags. To prepare, simply dilute them with water in the proportions indicated in the instructions.
Inexperienced users are advised to buy solutions with a long hardening time, so that there is time to adjust the position of the sheets.
The insulation can be glued with universal means that do not contain gasoline, kerosene, formaldehyde, acetone or toluene. They destroy polystyrene foam.
The instructions for the product always indicate its consumption per 1 m2, but you need to buy it with a reserve for uneven ground.
More recently, foam in Penosil iFix Go Montage cylinders appeared on the market, designed to fix the product to any surface. It is applied with a mounting gun.
Insulation of floors with polystyrene foam on the ground
For decks that are built on a soil base, thermal insulation with extruded polystyrene foam is essential.
The technology for floor insulation with polystyrene foam on the ground looks like this:
- Level the area for the base. If the soil is loose, compact it and let it sit for a month. During this time, the soil will shrink.
Insulation of floors on the ground in the presence of lags is found in private houses that have already been in use for a long time. In this case, the use of extruded insulation is justified if high-quality vapor barrier of the base is required.
The work is performed as follows:
To quickly cut extruded polystyrene foam, you will need the following tools:
- A sharp stationery or wallpaper knife. It is in every home.
Floor insulation with polystyrene foam on a concrete base
Sheets of extruded polystyrene can be attached to a concrete base from the outside (for example, from a cellar). This option has its advantages, because allows you to retain heat not only of the floor slabs, but also of the walls in contact with it. Also, the ceiling height in the room does not decrease.
Work on insulating the ceiling from the basement side is carried out as follows:
- Clean the concrete slab and rinse with water.
Concrete insulation from the inside of a room is used to protect floors in high-rise buildings, including those above basements, with polystyrene foam slabs.
The work is performed in the following sequence:
In the case of thermal insulation of attic and attic floors, the “pie” design is somewhat different from that used on the middle floors. It is not a waterproofing film, but a vapor-permeable film that is placed on the ceiling. This is due to the fact that the attic flooring serves as the ceiling of the upper floor, which must “breathe”.
Place insulation on it and cover it with the same vapor barrier. Sheets can be laid in several layers with offset vertical joints. They can be glued with special solutions. Next, you can pour the screed or assemble the sheathing and nail the finished floor boards.
Thermal insulation of the floor with polystyrene foam with joists
Thermal insulation of floors of a similar design is carried out in the following sequence:
- Clean and level the concrete base as described previously.
To protect concrete floors with extruded crumbs, you will need polystyrene foam granules, which can be found in hardware stores. The solution is prepared in the following sequence: pour some water into a concrete mixer and add dry cement, mix the mixture until smooth, add granules in a ratio of 1:3, 1:4 or other values. The more insulator, the better the heat will be retained, but the strength of the coating will deteriorate. It may crumble during use. Fill the ceiling with this solution.
How to insulate a floor with polystyrene foam - watch the video:
The method of thermal insulation of the base with this sheet material is so effective and simple that it is deservedly considered the best of all possible options. The main thing when insulating a floor with polystyrene foam with your own hands is to strictly follow the work technology, since negligence can easily undo what has been done.
Similar news Floor insulation with extruded polystyrene foam
For many residents of Russia, the primary task is to keep the house warm in every possible way. The most effective way is thermal insulation of all surfaces. Particular attention should be paid to floor thermal insulation, because according to the laws of physics, cold rises from bottom to top. The simplest, harmless and effective technology is floor insulation with polystyrene foam.
Expanded polystyrene (EPS) is a modified foam plastic with increased characteristics of thermal conductivity, moisture resistance, biostability, withstands the protrusion of salts and alkali from cement, and is suitable for installation under a “warm floor” system (water and electric).
Of course, you can also use mineral wool boards, but EPS retains heat better, and working with it is much easier and safer.
Table 1. Comparative overview of key indicators:
Insulation of floors with polystyrene foam and polystyrene foam is almost identical. The difference is that polystyrene foam is afraid of water, so it needs additional waterproofing. Sealing of joints is possible with toluene-free polyurethane foam. In addition, a characteristic creaking appears from the friction of foam plastic boards with joists and rough flooring (plywood, chipboard, fiberboard, gypsum fiber board), which is very difficult to get rid of; PPS does not create such problems.
How to choose high-quality polystyrene foam
To ensure that the efforts and money spent on thermal insulation are not wasted, you should take a responsible approach to choosing floor insulation:
- It is recommended to purchase material from dealers or trusted construction stores. They always have all the documentation available, including certificates with the blue seal of the manufacturer.
- The mats are packaged in shrink film, less often in cardboard, with a mandatory insert, which indicates the main characteristics and installation instructions.
- To the touch the material is smooth, uniform, without foreign inclusions or defects.
- Density – not less than 16-20 kg/m3. This is enough for the subfloor to withstand the load of furniture. That is, the thickness must be at least 30 mm for standard slabs (Penoplex, URSA XPS) and 7 mm for thin ones (Pufatherm).
- Thermal conductivity of expanded polystyrene is no more than 0.034 W/mK, application temperature is no less than +75 °C.
Features of floor insulation
- The purchased material should be stored in a dry, ventilated place. The mats are laid horizontally, but it is not advisable to place additional weight on top.
- It cuts easily with a construction knife, so it is better to measure carefully before cutting. Laying is done end-to-end, less often - with an overlap of no more than 5 cm.
- It is advisable to seal the gaps between polystyrene foam and the sheathing with mounting foam or polyethylene foam, otherwise so-called cold bridges will form.
- If you intend to install a “warm floor” system, then compensation gaps of 1 cm should be left around the perimeter of the room.
- Under carpet, relin and other types of coverings, a rough layer of chipboard, gypsum fiber board, and plywood is laid. The flooring is carried out on the lathing.
How to insulate a floor yourself
Experts love it for its unpretentiousness, resistance to various chemicals and water, and ease of installation. Anyone can install thermal insulation; it is enough to have a cutting knife and polyurethane foam for sealing on hand. In this case, no protective equipment is required, as when working with mineral wool, the material does not crumble like polystyrene foam, and does not emit toxic fumes like polyurethane foam. However, there are some preparatory features that the master should know before starting work.
A clever meter that saves electricity. Pays for itself in 2 months! Everyone needs to know this to save money!
Insulation of the floor in a wooden house should begin with preparation of the base and careful vapor barrier. If there is no basement or ceiling, then it is better to compact the earth, create a cushion up to 10 cm thick using crushed stone, then a filling layer of fine sand. The foundation prepared in this way will withstand all loads.
Thermal insulation of the floor with extruded polystyrene foam is carried out as follows:
- An uneven base is leveled using bedding or quick-drying putty.
- A vapor barrier film is laid with an overlap of at least 10 cm. The joints are secured with adhesive tape.
- A frame made of timber with a cross-section of 5x3 or 5x5 cm is mounted. Insulation, cut to size, is inserted into the “windows”, the gaps are filled with polyurethane foam or styrofoam putty.
- The top of the lathing is covered with glassine and a subfloor (chipboard, plywood or gypsum fiber board) is laid, then the decorative finishing coating is laid. Instead of a rough base, you can immediately install a finished floor from a board.
The cost of insulating such a floor will be:
- leveling mixtures - from 150 rubles per package.
- vapor barrier – from 15 rub/m2;
- timber - from 40 rubles/linear. m;
- polystyrene foam boards - from 130 rub/m2;
- glassine or construction plastic – from 35 rubles/m2;
- plywood, chipboard - from 180 rub/m2.
Insulation of a concrete floor with polystyrene foam
Do-it-yourself thermal insulation under the screed is carried out in 2 ways.
The first method is to insulate the base without lathing:
- Preparing the floor. If the soil acts as this, then it must be compacted well, pour a layer of crushed stone 10-15 cm thick, and level it with sand (fine fraction). If this is a floor slab from a basement, then laying a vapor barrier film with an overlap of up to 15 cm is required.
- Laying slabs end to end. The gaps are filled with polyurethane foam, and an expansion joint is left around the perimeter for thermal expansion of up to 1 cm.
- Waterproofing flooring with an overlap of 10-15 cm. The joints are secured with adhesive tape.
- Reinforcement. A mesh is laid, the purpose of which is to strengthen the structure and ensure uniform distribution of loads.
- Concrete floor screed in a layer of 5-10 cm.
The floor screed with polystyrene foam for the finishing coating is ready. Costs for its installation include:
- means for filling and leveling - from 30 rubles/kg;
- steam and hydrobarrier – from 15 rub/m2;
- expanded polystyrene boards - from 130 rub/m2;
- reinforcing mesh – from 60 rub/m2;
- self-leveling floors (ready-made dry construction mixtures) – from 300 rubles/bag.
The second method is on a frame made of logs. The technology is the same as for wooden flooring, only instead of a subfloor, a screed from ready-made mixtures is poured.
Extruded polystyrene foam floors
Surprisingly, extruded polystyrene foam (XPS) was created more than 70 years ago, but its widespread use in construction has only developed in recent decades. F j,jheljdfybt lkz cjplfybz vfnthbfkf bcgjkmpetncz bcrk.xbntkmyj yfbkexitt/ How to choose equipment for XPS production there is information in a special article on our website.
Plates made from this material are used for thermal insulation. With their help, facades, roofs, floors are insulated, and floors are made of extruded polystyrene foam.
Before we start insulating floors with extruded polystyrene foam, let's find out what kind of material it is. It can be called a “relative” of foam plastic, but the differences in their structure are hidden in the production technology. XPS has a uniform porous structure, in which the cell diameter does not exceed 0.2 mm. It is more dense and has minimal moisture absorption, but this same property is responsible for its poor vapor permeability. The disadvantage is its flammability, which manufacturers of conventional polystyrene foam avoid by using special additives. On the plus side, polystyrene foam used to insulate floors or walls will last about 40 years. As for attaching the material, it is best to use extruded polystyrene foam glue.
Extruded polystyrene foam flooring
Creating an insulating layer from extruded polystyrene foam significantly reduces the cost of construction and repairs. Extruded polystyrene foam is very good as floor insulation. It can withstand harsher loads than polystyrene foam and has greater thermal performance at a lower thickness. The use of extruded polystyrene foam for flooring is welcome when arranging the first floors, where it is important to prevent the penetration of moisture from the basement or from the ground. The features of this material are such that when used for laying floors, there is no need for additional waterproofing. With its help, you can even lay floors directly on the ground - however, in this case you can’t do without waterproofing. So, extruded polystyrene foam is excellent for garage floors. Extruded polystyrene foam is indispensable for heated floors, as it is fully compatible with the necessary electrical and water systems. In this case, the thermal insulation boards also act as a reflection screen, allowing you to avoid additional waste of electricity and heat only the floor, and not the neighboring ceiling underneath.
Recommendations for floor insulation with extruded polystyrene foam
How to choose polystyrene foam for floor insulation
When you need extruded polystyrene foam for your flooring, you will find that there is a wide variety of options available. The thickness of the slabs can be either 20 or 100 mm. In addition, they have different technical characteristics, such as compressive strength and thermal conductivity. Based on the load you will place on your floors - for example, for a garage floor, the insulation should have much greater strength than for a living room or loggia, where slabs with a density of 30-35 kg/m3 are sufficient. The degree of insulation depends on the thickness of the material. Plates for heated floors can be thinner, but if heating is not provided, then it is better to take thicker extruded polystyrene foam for laying floors, wooden or laminate. Take into account the flammability class, which can also be different. The slabs also differ in the shape of the joint: it can be a step, a tongue-and-groove joint, or a straight joint.
The brand of extruded polystyrene foam for the floor, of course, also affects the price. The most famous Russian manufacturers are Penoplex, TechnoNIKOL, Technoplex, Thermoplex, Primaplex, Europlex. They actively compete, presenting the consumer with a difficult choice when using floor insulation.
For extruded polystyrene foam for the floor, the price depends primarily on the density: for example, a square meter of thermal insulation boards for the floor with the same thickness of 50 mm can cost either 200 rubles or 260. Prices per cubic meter for XPS of different brands differ by 10 -15%: for example, Teplex offers expanded polystyrene with a density of 35 kg/m suitable for flooring. cube at a price of 3800 rub. per cube, Primaplex - 4200 rubles each. and TechnoNIKOL - 4,300 rubles each. per cubic meter.
Insulating your floor with extruded polystyrene foam is a great way to save energy. After all, a room can lose up to 20% of heat through cold floors. It would be correct to take this into account during construction. However, it’s never too late to insulate your home, and modern building materials are your first assistant in this regard.
We recommend reading on the topic
- Epoxy paint for concrete floors Acrylic, rubber, epoxy and polyurethane paint for concrete floors - which is better? Polyurethane enamel Elakor…
- Porcelain tiles for laminate flooring What is better porcelain tiles or laminate? Step 12. Check the quality of the tile laying again, if you find...
- Insulation of a wooden floor with penoplex How to insulate a floor with penoplex in a wooden house? Insulating the floor with penoplex in a wooden house is…
- Installation of a concrete floor screed Reinforced concrete floor screed Remove especially large bulges using an angle grinder. After that…
Methods of thermal insulation of floors
The selection of the optimal insulation for each specific case should be made taking into account the required heat insulation index. Not so long ago, the choice was limited to expanded clay or clay mixed with small sawdust. The emergence of such strong “players” on the building materials market as materials with polymer additives has significantly expanded the list of possible options for heat preservation. However, the “old-fashioned” methods are still popular and effective.
Depending on the required thermal insulation indicator, it is necessary to select the optimal insulation option. Until recently, the choice was not particularly large - expanded clay or a mixture of sawdust and clay. But with the advent of modern polymer materials, it has become possible to use different methods of heat preservation when arranging floors on the ground. But first, let's look at the already classic method - insulating the floor with clay and sawdust.
Thermal insulation of the floor with a mixture of sawdust and clay allows you to significantly save on the purchase of materials.
The initial stage of work consists of preparing a liquid solution based on water and natural clay. It is convenient to use a concrete mixer for this purpose. Before starting work, dry clay must be thoroughly cleaned of any debris. The ratio of parts of water and clay should be approximately 1 to 5. The resulting solution should be allowed to stand for a couple of days so that the clay is completely dissolved. From time to time you will have to add liquid and stir the mass. Dry sawdust is added to the mixture immediately before starting work in an amount of about 1/5 of the total volume.
REFERENCE! The resulting solution is distributed in an even layer over the subfloor. The layer thickness is about ten centimeters. Complete drying time is approximately three weeks.
The popularity of this method is not very high, since the thermal insulation properties are quite low. More often, ground floor insulation is made using more high-tech materials. These include polystyrene foam, polystyrene foam or stone wool. The end result of such insulation allows you to effectively save heat in the room.
Purpose of waterproofing on the ground
A house without a foundation is not the best option for comfortable living, especially in winter. Any structure needs waterproofing. Moisture that gets inside the room contributes to the appearance of pathogenic microorganisms and fungi and destroys the wooden elements of the house.
Groundwater exists in all Russian regions. Regardless of their level, moisture will rise from the soil to the surface of the earth through capillaries present in any soil (to a height of up to 12 meters). In addition to dampening the walls, complete flooding of some rooms is possible.
Proper waterproofing is not limited to covering the earthen floor with a sheet of roofing material; it is a complex multi-layer structure:
- compacted and compacted soil;
- crushed stone (10-15 cm);
- sand (10-15 cm);
- waterproofing film for floors;
- concrete screed (reinforced concrete 3-5 cm thick);
- vapor barrier (rolled bitumen material based on fiberglass);
- polystyrene foam or polystyrene (thermal insulation layer).
Next, another layer of concrete screed is laid. A decorative covering (laminate, linoleum, ceramic tile) is laid on it.
Insulation of earthen floors for higher ceilings
Practically, everything is the same as described above. But if the height of the ceiling allows, you can pour a concrete screed with a thickness of 5...7 cm. As you know, under the screed you also need to pour and compact a “cushion” of sand or crushed stone, or ASG, or screenings... The thickness of the cushion - 5...10 cm - is also taken into account , subtracting from the height of the room.
It will be easier and more reliable to attach sheet wood materials (OSB or plywood) to the concrete screed for the floor “pie” (see above). The mentioned materials will be fastened with dowels and nails, directly through the waterproofing, which, like on ground floors, must be laid over the screed and also in at least two layers. However, now we can say that the floor is not earthen, but concrete, and you can refer to the article Insulation of a concrete floor.
Insulation of earthen floors
to write an article about insulating an earthen floor when I was asked this question. Moreover, I apologize, I will write a “gag”, that is, I have not read about this anywhere. I just had the opportunity to see the earthen floor in my grandmother’s adobe hut and how she coped with this task.
Further, perhaps my experience of insulating an “almost earthen” floor will be useful to someone. What does "almost" mean? One of the extensions of my house has a reinforced concrete slab foundation lying directly on the ground. Well, in the sense that there is no space between the slab and the ground...
