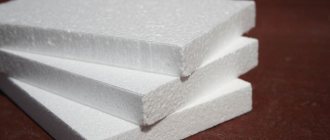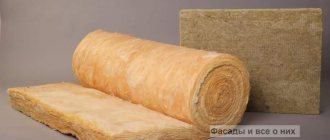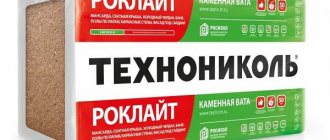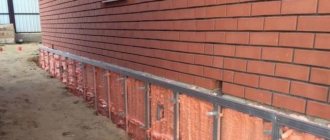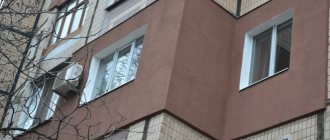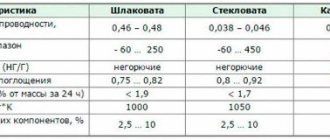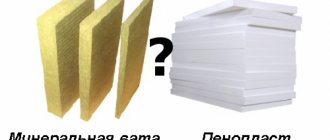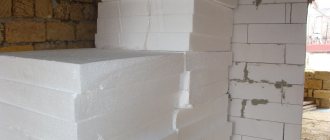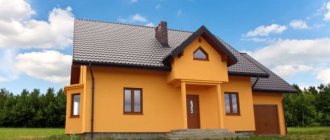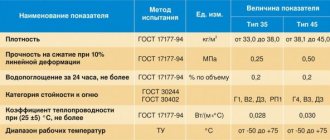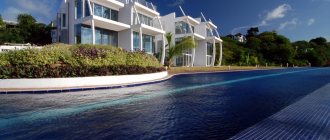Criteria for choosing insulation for a facade
For ventilated facades, insulation materials that do not allow water vapor to pass through cannot be used. For example, polystyrene foam, polystyrene or their analogues will not work. The gap between the wall and the facing material is freely blown and is specially designed to remove excess moisture from the room.
Important parameters when choosing:
- Thermal conductivity. The lower this parameter, the better the insulation, because it will reduce heat loss.
- Density. Affects the weight of the material and the additional load it will exert on supporting structures and foundations.
- Water absorption. Indicates the ability of a material to absorb moisture. The lower this figure, the better.
- Flammability. The insulation must be non-flammable; in extreme cases, self-extinguishing materials are allowed.
- Compressive strength. This indicator indicates how much the insulation will retain its shape under mechanical stress. Good material should return completely to its original position after compression.
- Durability. The service life of the insulation without loss of its performance characteristics is from 5 years.
- Thickness. Affects the amount of space that the insulation occupies between the wall and the cladding.
- Environmentally friendly. The material must not contain harmful chemicals. It is important that in the event of a fire or strong heating, no toxic elements are released from it.
Important!
The choice of insulation and regulation of subsequent work on insulation of building facades is determined by SNiP 02/23/2003: Thermal protection of buildings.
Calculation of insulation thickness
When thermally insulating a facade, the thickness of the insulation is very important. It can be calculated using an online calculator or manually. The calculation is based on such coefficients as:
- Thermal conductivity of the building envelope for the climatic zone;
- Thermal conductivity of insulation;
- Thermal conductivity of walls;
When calculating the thickness of the insulation, it is necessary to take into account all layers of materials, even air. In a ventilated facade, the air flow is usually stationary, so it is worth taking into account the thermal conductivity of the stationary air. It is equal to 0.022 W/m*S.
Help: still air is the best insulation.
When making calculations, it is necessary to understand that the heat transfer resistance of the structure must be no less than the thermal conductivity of the structures for the climatic zone. This coefficient can be found in SNIP 81−05−02−2001.
Types of mineral wool for ventilation façade insulation
According to GOST 31913-2011, mineral wool is considered to be all fibers of inorganic nature, with the exception of metal ones: glass wool, stone wool, slag wool obtained from blast furnace slag melts.
Stone wool (Basalt)
It is made from volcanic rock – basalt. During the production process, the material is first crushed and then heated to temperatures above 1000 °C. The rock melts and becomes viscous. The resulting mass is blown with a strong air flow, which leads to the formation of microfibers. They are connected to each other using phenol-formaldehydes. Fire-resistant basalt wool is produced in the form of slabs.
Glass wool
Glass wool has a low cost and flexible structure, so it can be used for insulating facades, pipelines, and various structural elements. To make the material, quartz sand and broken glass are used. The raw materials are mixed and heated in a special bunker to a temperature of over 1400 °C.
After the fibers are obtained, they are treated with polymers. The thread is directed to rollers, where a “carpet” of glass wool is formed. The last polymerization is carried out at a temperature of 250 °C. Residual moisture evaporates and the fiberglass hardens. Ready-made insulation is sold in rolls.
Slag
Slag wool is based on blast furnace slag, previously processed into microfibers. The technological process involves the addition of an additional substance - viscous blast furnace slag containing iron, sulfur dioxide and manganese. The slag itself is mixed and enriched with silica. The modern construction market has slightly displaced slag wool, as a result of which manufacturers have reduced its production.
Comparison of stone wool and glass wool
Below is a comparison table of the two mineral wools:
| Index | Stone | Glass wool |
| Thermal conductivity, W/(m*K) | 0,038-0,046 | 0,035 – 0,042 |
| Specific density, kg/m3 | 15 to 220 | 11-200 |
| Vapor permeability, mg/(m.h.Pa) | 0,3 | 0,4-0,7 |
| Water absorption, % by weight for 24 hours | 0,095 | 1,7 |
| Ecological cleanliness | pure material | pure material |
| Flammability | non-flammable material, up to 750 0С | non-flammable material, up to 450 0C |
| Durability, years | 50 | 20-50 |
| Operating and maximum temperature range, 0C | -180 to + 750 | -60 to + 450 |
| Shrinkage | not susceptible | susceptible |
| Chemical resistance | high | average |
| Sound absorption coefficient | 0,75 — 0,95 | 0,8 — 0,92 |
| Installation | better | worse |
| Price | expensive | cheaper |
The undisputed leader in quality is stone wool. Advantages of glass wool: the price is 1.5-2 times cheaper, sound absorption and vapor permeability are slightly better.
Application:
- In places with high humidity (facade, bathhouse), stone wool with a density of 45 kg/m3 is used.
- The walls in the room can be insulated with glass wool with a density of 11-15 kg/m3.
- The attic or the floors of the upper floors of a private house can be filled with glass mineral wool with 15 kg/m3.
- To insulate roof slopes, it is best to use basalt slabs with a density of 100 - 120 kg/m3.
- In places where it is necessary to create a barrier to the spread of fire, stone wool is used.
Important!
It is more convenient to install insulation in slabs. If it is supplied in rolls, you will have to first cut the material into pieces of the required size.
Recommendations for thickness and density of mineral wool
Various types of rigid mineral wool for facades are produced in the form of rolls or slabs with dimensions of 60x120, 60x100 or 50x100 cm, and the thickness of the product depends on its type and basic properties. Manufacturers produce products with material thicknesses ranging from 50 to 200 mm, while slabs with a thickness of 10 cm are most widely used in practice.
When choosing the thickness and density of slabs and rolls of rigid mineral wool for the facade, users use the information contained in the technical characteristics of the insulation, while builders carry out complex calculations on the weight of the rigidity and the durability of the material. Among the manufacturers' recommendations regarding the scope of application of rigid mineral wool, depending on its specific gravity, the following should be highlighted:
- the use of insulation having a density of about 35 kg/m3 is recommended when performing interior work and sound insulation on inclined, vertical unloaded enclosing structures, pitched roofs and floor finishing when using laminate flooring, solid boards, etc.;
- the use of insulation with parameters up to 75 kg/m3 (P75) is acceptable when finishing the ceiling, walls, floor and interior partitions;
- the use of mineral wool with a specific gravity of up to 100 kg/m3 is allowed when working with ventilated air gaps and external enclosing structures;
- when arranging facades and ventilated facade systems, it is recommended to use insulation, the density of mineral wool for the facade is 80–130 kg/m3 (P125);
- the use of insulation, the specific gravity of which is up to 150 kg/m3, is recommended when installing the bottom layer of thermal insulation in reinforced concrete structures;
- when finishing a “wet” facade, rigid mineral wool is used, the density of which ranges from 130-160 kg/m3, the strength of this material ensures reliability in bearing the weight of the applied plaster solution;
- the use of insulation having a specific gravity of up to 175 kg/m3 (P175) is practiced when making the main layer of thermal insulation for concrete structures;
- The use of mineral wool, which has increased rigidity (PPZh200) and a density of up to 200 kg/m3, is recommended when making the top layer of coatings when performing thermal insulation of floors under screed.
Insulation marking
Mineral wool varies in density (measured in kg/m3, indicated by the number in the marking):
- P-75 - high flexibility, used for insulating unloaded horizontal structures that may have a slight slope, as well as for communications, roofing, attics, floors, ventilation;
- P-125 - good flexibility, high level of heat and sound insulation, used for insulating walls made of aerated concrete blocks, facades, balconies and partitions between rooms;
- PZh-175 – is characterized by increased rigidity, therefore it can be used for insulation of loaded horizontal and vertical structures, suitable for concrete, steel and wooden surfaces;
- PPZh-200 – high rigidity, maximum level of fire protection, suitable for insulating walls of industrial, warehouse, commercial facilities, mounted on flat surfaces with static loads, since the slabs have minimal flexibility due to internal reinforcement.
Kinds
Today, insulation for facades is presented in a wide range. But all products are divided into types: inorganic and organic thermal insulation materials. The former include mineral wool and its subspecies, and the latter – polystyrene foam and its derivatives.
Expanded polystyrene
These thermal insulation materials include polystyrene foam. If you use it to insulate walls, this is not the best option. This is due to the fact that the structure of this material is made in such a way that moisture will easily pass through it, as a result of which it will begin to crumble and be very fragile.
Penoplex is an extruded foam plastic. Compared to its brother, it has a single monolithic mass. This means that the material does not crumble when cutting it, has the ability to bend, but does not break. Penoplex is a unique material, as it is not influenced by mechanical factors and does not absorb moisture. Penoplex slabs can be produced in various thicknesses and are recommended to be treated with special penoplex plaster. And for those who want to understand how to glue penoplex to concrete, you should follow the link and read the contents of the article.
Penoizol is a thermal insulation material that is advisable to use for wooden houses. Its main advantage is its low price. The installation process does not take much time, although it is better to entrust this work to professionals. Penoizol is not able to withstand weather conditions, so it will have to be isolated from climatic influences. But the information from the article will help you understand what comparative characteristics of foam plastic and penoizol exist.
In the photo - penoizol:
The presented foam-based insulation materials are quite convenient to use. They are lightweight and relatively cheap. But their performance characteristics are weak, which means that very soon after their installation it will be necessary to carry out thermal insulation work again.
Mineral insulation
According to its characteristics, mineral wool is a rigid thermal insulation material based on basalt. It is not at all afraid of moisture. Mineral wool has been used for a very long time to insulate ventilated facades. Previously, it was used as insulation for a wet facade, but it is impossible to say for sure which stone wool is better. After its installation, a rough layer of plaster was used, and then grouting was performed. A finishing layer of paint or decorative plaster was applied to the finishing layer.
Today, mineral wool is used in a new way to insulate ventilated facades. There must be space between it and the final cladding. Thanks to it, condensate will be removed. In this case, the thermal insulation material itself will not be affected by moisture.
Ventilated facades
The peculiarity of ventilated facades is that there must be a gap between the thermal insulation and the final finishing. This way the wind will flow freely. Hence the name of the facade. But this feature requires certain characteristics from the material.
Thermal insulation material for ventilated facades must be very dense and heavy. Thanks to this, it is possible to prevent fraying and weathering of the thermal insulation due to air flow. If double insulation is used, then the bottom layer should be in the form of fiberglass, and mineral wool should be mounted on top.
For those who want to understand how to insulate the interfloor ceiling in a private house, it is worth reading the contents of this article.
But what insulation is best for an attic roof and how to choose it. is discussed in this article.
Which ceiling insulation is most often used in a private house is described here: https://resforbuild.ru/paneli/utepliteli/na-potolok-v-chastnom-dome.html
You may also be interested in learning about which insulation for linoleum on a wooden floor is best to choose.
Plaster
With the help of this thermal insulation material, you can immediately solve several problems - make the house warm while improving its attractive appearance. Plasters for facades exist in large quantities. You can find ordinary ones made from sand and cement, and there are also structural ones, which are based on acrylic resins. The thicker the layer of roughing material, the more effective the thermal insulation. Information from the article will help you understand what decorative plaster is and how it is used for interior wall decoration.
“Fur coats ”, which this wet insulation allows you to create, are in great demand for thermal insulation of country houses or private buildings. And if you use materials such as bark beetle or lambskin with a mineral composition, then the resulting surface can be painted. This type of plaster is used when arranging a wet facade.
Stages of installation of insulation when installing a ventilated facade
Stage 1. Installation of brackets
The wall surface is cleaned of dirt and leveled. Air conditioners and rainwater drainage systems are temporarily dismantled. The surface is primed, which helps avoid the formation of fungus and mold in the future. The places where the base is adjacent to the wall are treated with aquastop.
Surface marking.
Vertical, horizontal and diagonal sags will be required. The pins are fixed on the wall and a nylon cord is stretched between them. It allows you to see differences in the relief of the plane and select the correct elements of the sheathing.
Installation of façade system brackets .
Depending on the thickness of the insulation, the offset of the brackets may vary. For each type of cladding there is its own subsystem, which is designed for a certain weight. Calculation parameters of the facade are made at the design stage.
Stage 2. Installation of insulation
Start laying from the bottom row. The slabs are supported from below by a plinth profile.
The slabs must be offset along the vertical seam and fit together as closely as possible. If there are gaps between them of more than 2 mm, then they need to be filled with pieces of mineral wool.
For fixation, disc-shaped dowels with a metal core are used. The holes for them are pre-drilled with a hammer drill. For 1 sq. m of insulation, 5-7 dowels should be used if we are talking about a building no more than 5 floors high. One is hammered in the middle, the rest around the perimeter with an indentation of 5 cm from the edge.
Two layers of insulation
When laying insulation in 2 layers, the bottom plate is fixed with 2 dowels, and the top with 5. At the same time, two or three of them also press the windproof film with their disks. The installation depth depends on the material of the load-bearing wall, but should not be less than 30 mm.
When insulating in two layers, the slabs are installed with an overlap of 100-150 mm, as in the diagram.
Important!
Layer density when insulated in two layers: first layer – 45 kg/m3, second layer – 80 kg/m3
Stage 3. Installation of the protective membrane
Special films are used with the ability to remove vapors from the insulation - superdiffusion membranes. They are secured using disc-shaped dowels.
Stage 4. Installation of the subsystem and fastening of the cladding
Since this is not the main topic of the article, we will show pictures. More detailed information can be found here.
In conclusion, we will say that installing a façade is an expensive proposition and it is worth choosing a contractor carefully. Remodeling or repairing will be expensive. There are a large number of objects in our portfolio and you can see for yourself our professionalism. We look forward to collaborating!
Features of installation of some materials
When using some materials, you need to know in advance about the installation features of the insulation. When using polyurethane foam, there is no need to clean surfaces or carry out any work. This is determined by the insulation itself. But when installing mineral wool and polystyrene foam, you should follow a certain plan.
Installation of mineral wool
Before installing a mineral one, you need to take care of the frame for it. The grid should be made narrower than the insulation itself to install the material in the spacer. Also, mineral wool is attached to the frame using dowels with plastic washers at the end. It is also necessary to take care of additional waterproofing of the insulation so that in the future it does not become damp and moldy. After applying the waterproofing, it is necessary to install a wind barrier. The windproof film is attached with an overlap of up to 10 cm. After applying additional protection, the insulation boards must be secured with facing material. If you follow all the rules for installing mineral wool, you can achieve excellent, and most importantly, durable material.
Installation of foam plastic
As a rule, this type of insulation does not require an additional frame and grille. Foam boards can be attached using glue after first cleaning the fastening surface. But if you decide to use ready-made polystyrene foam boards, then it’s still worth working on the frame. Dowels with wide heads are driven into the seam between the plates, thus securing the material in place. The plates must be fastened at a short distance from each other. Since when the temperature rises, the foam tends to expand.
It will be important for you
We have been working since 2011 and during this time we have completed dozens of construction projects, some of them are in our portfolio. We are ready to take care of all construction documentation from the creation of the project to coordination with the city administration. If you are choosing a contractor for your project, contact us and we will provide a free estimate.
Warranty – from 3 years!
Photo reports from the place
Free estimate
We resolve issues promptly
Cleaning up after ourselves
We meet deadlines
SRO approval, certificate of conformity GOST R ISO 9001-2015:
Which basalt insulation is better for a ventilation façade?
What basalt insulation should be used for a ventilated facade? Which manufacturer's products are of good quality at a low cost?
It is not so difficult to decide on the choice of basalt wool manufacturer. There are excellent foreign manufacturers of insulation, such as Rockwool and Paroc. I think these are the best manufacturers on the Russian market today. But our manufacturer does not stand still. Of ours, I would recommend TechnoNIKOL. Of the Russian suppliers of basalt wool, they are the undisputed leaders. Well, in order not to overpay, calculate everything. For the first layer, use less dense cotton wool, and for the third layer, more dense cotton wool.
When choosing a suitable basalt insulation for a ventilated facade, you need to know what characteristics it should have. Firstly, density. It should not be less than 50 kg/m3. If the material is lower than this density, then it will be much easier for it to transmit heat. Experts recommend using basalt wool with a density of 80 kg/m3, and the thickness should be at least 10 cm. This solution allows the accumulated condensate to be removed outside. Secondly, you need to choose durable material. Water absorption should not be more than 1 kg/m3, and thermal conductivity at a temperature of 283°K should not be more than 0.035 W/m*K.
When selecting the necessary material, it is worth considering its cost. TechnoNIKOLevsky basalt insulation is considered the best material from domestic manufacturers. It costs from 700 rubles and above. Among European brands, you can choose Rockwool, its cost is cheaper than domestic ones.
The choice of insulation for ventilated facades depends on several factors, the main one of which is the density of the material. It must be large enough so that the slabs can withstand the wind pressure
You should also pay attention to the tensile strength, due to which the slabs do not collapse
High-rise buildings are insulated with two types of insulation - on the upper floors, where air flows are stronger, high-density material is used. The lower floors can be insulated with slabs with a lower density - they are cheaper.
In ventilated facade systems, only basalt insulation materials with appropriate performance characteristics and manufacturer permission for use in ventilated facades are used. The accompanying documentation provides recommendations on how to use the material - as an internal or external insulating layer. The choice of materials is also influenced by thermophysical calculations of the ventilated façade.
Popular basalt insulation materials include Technovent insulators, for example Technovent Standard, Technovent Optima, Technovent Prof. These are lightweight, durable, non-flammable materials that do not attract rodents. They do not absorb moisture, do not rot, or lose their shape, but vapor barrier will significantly extend the life of the material. They can be used for single-layer insulation and as an inner layer for double-layer insulation.
The most inexpensive insulation for ventilated facades is Technovent Standard with a density of 72-88 kg/cu. m.
More dense are Technovent Optima (81-99 kg/cub.m) and Technovent Prof (90-100 kg/cub.m). Dense materials do not need to be protected with wind barrier film.
Isovent insulation (density 90-100 kg/cubic m), produced by ISOROK CJSC, has similar properties. The insulation fibers are additionally impregnated with water-repellent compounds, but manufacturers still recommend using additional wind-hydrobarrier protection.
It is also worth paying attention to Izorok insulation (density 125 kg/cubic m)
It is not only a good heat insulator, but also an excellent sound insulator. This semi-rigid material is additionally impregnated with water-repellent and dust-repellent compounds to extend its service life.
Which basalt insulation is better for a ventilated façade?
It is not so difficult to decide on the choice of basalt wool manufacturer. There are excellent foreign manufacturers of insulation, such as Rockwool and Paroc. I think these are the best manufacturers today...
Price list
The cost of installing a turnkey facade, insulation thickness
| Name | Without insulation | 50mm | 100mm |
| — Porcelain tiles, rub/m2 | 3045 | 3330 | 3440 |
| — Fiber cement panels, rub/m2 | 3175 | 3460 | 3570 |
| — Metal cassettes, rub/m2 | 3415 | 3700 | 3810 |
| — Clinker tiles, rub/m2 | 5245 | 5530 | 5640 |
| — Aluminum cassettes, rub/m2 | 6860 | 7145 | 7255 |
| — Planken, rub/m2 | 4815 | 5100 | 5210 |
| — Composite cassettes, rub/m2 | 3520 | 3805 | 3915 |
| — Metal siding, rub/m2 | 2715 | 3000 | 3110 |
| — Profiled sheet, rub/m2 | 2215 | 2500 | 2610 |
| — Terracotta panels, rub/m2 | 7815 | 8100 | 8210 |
| — HPL panels, rub/m2 | 6860 | 7145 | 7255 |
| — Natural stone, rub/m2 | 6090 | 6375 | 6485 |
Design work, m2
| Name of works | Price |
| Testing the load-bearing capacity of walls | For free |
| Geodetic survey of the structure | 20 rub/m2 |
| Development of working documentation for façade installation | 70 rub/m2 |
| Development of a design project for the facade of a building | 30,000 rub. |
| Obtaining a building color passport | RUB 155,000 |
| Creating a work production project | 30,000 rub. |
| Obtaining an OATI warrant to carry out work when ordering facade repairs | 40,000 rub. |
| Development and approval of TML | 30,000 rub. |
Facade installation
| Name | Price |
| Vertical subsystem: | |
| — galvanized with polymer coating | 400 rub/m2 |
| - aluminum | 600 rub/m2 |
| - made of stainless steel | 800 rub/m2 |
| Interfloor subsystem: | |
| — galvanized with polymer coating | 480 RUR/m2 |
| - aluminum | 720 RUR/m2 |
| - made of stainless steel | 960 RUR/m2 |
| Horizontal-vertical subsystem: | |
| — galvanized with polymer coating | 560 RUR/m2 |
| - aluminum | 840 RUR/m2 |
| - made of stainless steel | 1120 rub/m2 |
| Wall insulation in 1 layer | 200 rub/m2 |
| Wall insulation in 2 layers | 300 rub/m2 |
| — basalt thermal insulation boards with a density of 45 kg/m3 | 1850 rub/m3 |
| — basalt thermal insulation boards with a density of 80 kg/m3 | 2750 rub/m3 |
| - penoplex (for the base) | 4700 rub/m3 |
| — disc dowel for insulation with a metal nail with a thermal head 10x120 | RUB 3.50/piece |
| — disc dowel for insulation with a metal nail with a thermal head 10x160 | 5.50 RUR/piece |
| Windproof membrane device | 100 rub/m2 |
| - windproof membrane | 95 RUR/m2 |
Fastening the facing material with the area of each element
| Name | Price |
| Cladding element area ≥ 1 m2 | 600 rub/m2 |
| Cladding element area ≥ 0.36 | 720 RUR/m2 |
| 0.36 m2 ≤ element area ≤ 0.1 m2 | 900 rub/m2 |
| Element area ≤ 0.1 m2 | 4200 rub/m2 |
Type of facing material
| Name | Price |
| - professional sheet | 270 RUR/m2 |
| - metal siding | 440 rub/m2 |
| — fiber cement panels | 560 RUR/m2 |
| - porcelain stoneware | 590 RUR/m2 |
| - metal cassettes | 1110 rub/m2 |
| – aluminum composite panels | 1,155 RUR/m2 |
| - clinker tiles | 1730 rub/m2 |
| - wooden plank | 2100 rub/m2 |
| - aluminum cassettes | 2200 rub/m2 |
| - a natural stone | 2500 rub/m2 |
| - terracotta panels | 3350 rub/m2 |
| — HPL panels | RUR 3,920/m2 |
| - lamellas | 7100 rub/m2 |
Ventilated facade: pros and cons
The advantages of a ventilated facade determine its popularity. The technology is used for buildings of various types: wooden house, cottage, residential and apartment buildings, monolithic and brick buildings.
Below we consider the main advantages of the technique:
- Simple and quick installation
- A suspended ventilated façade can be installed at any time of the year.
- No need for specific preliminary preparation
- You can hide any wall defects
- Thermal insulation qualities are significantly improved
- Removal of excess moisture
- Prevents condensation formation
- Curtain ventilated facades are resistant to environmental influences
- Durable option for exterior wall finishing
- Looks aesthetically pleasing and attractive
- Wide range of cladding materials
- Large selection of textures and colors
- Maintainability and possibility of restoration of a fragment of a curtain wall
- Allows you to save money on heating in winter
- Light weight design
Among the disadvantages we note:
- Over time, shrinkage of the insulating layer may occur
- Moisture can penetrate through the cracks in the sheathing
- Relatively high cost of technology
- The need to turn to professionals for proper design and proper installation.
Despite the shortcomings, the use of suspended ventilation facade technology remains a popular trend in many regions of our country. The scope of application of NVF is wide and varied; it is the optimal way for high-quality and prompt improvement of the facades of residential and commercial buildings. The ventilated suspended façade became popular 20 years ago. During this time, manufacturers of facade elements discovered and developed completely new unique technologies that are used in modern construction. A variety of ways to decorate a suspended facade allow you to embody the creative ideas of designers. Systems of ventilated building facades fit harmoniously into the architectural style of modern houses.
Decorative finishing of the facade should achieve several goals:
- Set the cost of illegal armed formations
- Provide good protection for external walls
- Externally look attractive and aesthetically pleasing.
Different types of finishes definitely deserve special attention.
Dry ventilated facade with effective insulation
A private house must be insulated so that its total heat loss does not exceed those established by the standard. The owner is interested in this in order to avoid serious extra cash costs. The house design must indicate economically feasible insulation of all structures and other measures aimed at heat conservation.
But if there is no project, then users can privately provide the house structures with sufficient thermal insulation
so that their heat transfer resistance is not lower than regulatory requirements. This is achieved mainly by using effective insulation of sufficient thickness.
The question arises: how to effectively and reliably insulate the walls of a house so that they always remain dry? After all, as you know, at the dew point the steam leaving the house will condense...
What are the benefits of using a ventilated façade?
The most effective insulation scheme is a ventilated facade
. Where the insulation is constantly ventilated by a stream of air that moves along the gap between it and the facade finishing.
At the same time, the insulation remains dry and does not get wet when vapor condenses,
since the humidity is minimal and the dew point is very low.
The scheme achieves the following advantages.
- Installation with dry processes only. Dismantling, alteration, simple replacement of insulation after its expiration date or replacement of façade design panels is possible.
Minimum humidity of the wall and insulation layer is ensured (dry construction), so the materials have the longest service life and the greatest heat-saving qualities.
The impact of precipitation on load-bearing structures and insulation and their soaking are effectively prevented.
Better passage of steam through the walls is ensured; the insulation layer does not create a significant obstacle to the movement of steam and air permeation. The design remains “breathable”.
It is possible to install a dry ventilated facade on uneven walls, due to the flexibility of the insulation itself, without expensive leveling, which in some cases provides very significant economic benefits.
Typical design of effective dry insulation
The thickness of the ventilation gap for drying insulation,
is set in fact by the thickness of the metal guides - 40 - 50 mm.
It is better to use a special suspension system made of corrosion-resistant materials designed for a ventilated facade system.
But it is possible to create a durable structure using wooden beams that have been dried and treated with antiseptics.
The first row of horizontal sheathing is attached directly to the wall. Then the vertical lathing provides a ventilation gap of 40 mm. The disadvantage is the presence of cold bridges, reduced efficiency due to the presence of wood.
A more complicated and expensive option, devoid of these disadvantages, is horizontal sheathing and vertical sheathing for insulation, with beams on top to create a ventilation gap. Scheme of a ventilated facade using wooden beams - triple lathing
Whether to make the sheathing from special metal elements or from specially treated dry wood is a decision based on economic feasibility. An economical option is to use conventional hangers and SD profiles for partitions and hanging systems, provided that lightweight external panels are used.
Insulation for ventilated facades
The only viable insulation for the ventilated façade system was mineral wool, which has the highest vapor permeability and therefore ensures effective drying of the wall.
But samples of wool with a density of up to 80 kg/m3 are easily blown with air, as a result of which the efficiency of insulation drops sharply.
Therefore, in the system it is necessary to use either special slabs with a windproof coating, or a two-layer laying - on the bottom there is a cheaper main layer of low-density wool, on top - expensive but thin slabs that are not blown or eroded by the spread of microdust.
Dry ventilated facade with effective insulation
It is necessary to make a ventilated façade so that the wall remains dry and is also effectively insulated. The system has better characteristics and ensures the safety of the wall if
