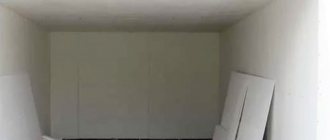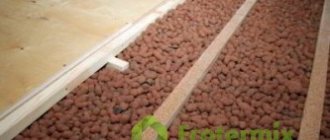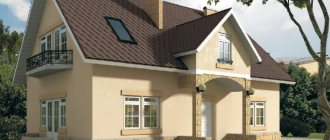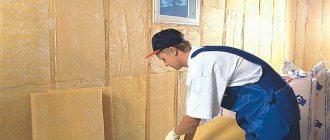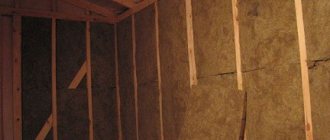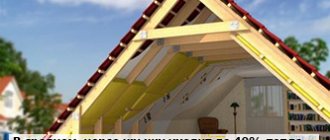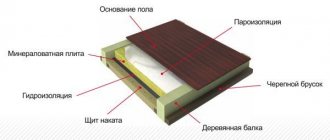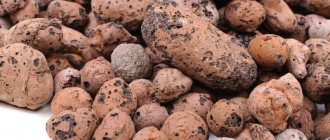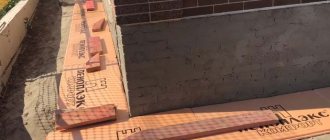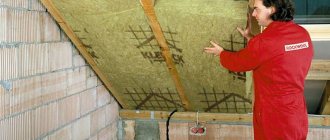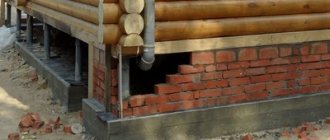Is it necessary to insulate a metal garage?
A structure made of a metal profile and thin-sheet galvanized steel has the property of quickly heating up and releasing heat to the environment. Therefore, in hot weather it is stuffy to be in the garage, and in winter the car freezes. As a result, transport servicing is accompanied by significant discomfort.
When temperatures change inside the structure and on the surface of the car, condensation forms. Moisture has a destructive effect on the anti-corrosion coating. This fact leads to the appearance of rust on the metal.
Metal walls without anti-corrosion protection in damp rooms quickly rust
The extremely low temperature according to SNiP 02/21/99 is considered to be +5 degrees Celsius. This condition can only be ensured by thermal insulation of the walls and ceiling of the garage. The event will also help prevent overheating indoors in the summer.
Methods for insulating a metal garage
You can insulate a metal garage inside or outside. If the structure is an autonomous building, then the priority option would be to carry out work on the facade side. Often the premises are located inside the complex. In this case, the insulating materials will have to be placed indoors, on the inside.
Insulation of a metal garage from the outside
For external insulation, materials are selected in accordance with the selected finish. If plastering is involved, then it is better to stick to hard slabs. These include expanded polystyrene. Mineral wool and polyurethane foam can also be used under cladding or brickwork made from frost-resistant materials.
As an alternative, manufacturers offer ready-made decorative sheets with insulation. These include rigid slabs to which corrugated sheeting, clinker tiles or plastic panels are glued. They can be installed using a special solution, polyurethane foam or lathing.
Insulation from the outside is completed by painting
Less commonly, brick is used to insulate a metal garage. On its own, this finishing material copes with maintaining heat inside in conditions down to -15 degrees Celsius without wind. In other cases, additional thermal insulation is fixed between the masonry and the metal base and an air gap is created.
Insulation of a metal garage from the inside
The interior space of the garage is often used as a workshop, a place to store tools and things. That is, shelving, a workplace, and tanks can be located around the perimeter. This helps to reduce the area for placing a car.
Insulation of metal walls, protection of thermal insulation sheets, and decorative finishing lead to a reduction in the garage area. Therefore, when choosing materials, their thickness is taken into account. Thin-layer options are polyurethane foam and extruded polystyrene foam.
Polyurethane foam dries relatively quickly, the layer can be 5-6 cm
Insulation from the inside
The walls of a metal garage are best insulated from the inside. In this case, work is carried out in a certain sequence.
Frame structure
A frame is a structure designed for mounting heat-insulating material on walls. Before you start insulating your garage with your own hands, you must:
- prepare surfaces, clean walls;
- make a false partition from plasterboard, onto the frame of which the thermal insulation material will be attached.
For the manufacture of the frame, wall CD profiles and UD guides are used. Installation of UD-racks to the floor and ceiling is done using dowels in increments of 0.25-0.3 meters. CD profiles should be installed using special hangers in increments of 0.6 meters.
The hangers used for installation are attached to the wall every 30 centimeters.
It is to them that the plasterboard, which is the facing layer, is attached.
What features should insulation have and why?
All materials that can be used for thermal protection must meet the following requirements:
- Have a low thermal conductivity coefficient;
- Possess good fire safety performance;
- Have low water absorption;
- Have no shrinkage or shrink as low as possible;
- Have good environmental friendliness.
- Let's look at why these properties are needed in more detail.
Thermal conductivity
This indicator is responsible for the ability of insulation to transfer heat. The lower this coefficient, the less heat the material transmits. This means that in winter the insulation prevents the building from quickly cooling down and, accordingly, from warming up in summer.
Advice! Based on this indicator when choosing, the user must take into account the thermal conductivity coefficient when used in specific climatic conditions.
Fire safety
This indicator is responsible for the ability of insulation to withstand high temperatures without losing its functions, without deforming, without changing its structure. Insulation of frame houses with mineral wool is considered reasonable and correct because this indicator is regulated by GOST standards. Mineral wool has them and fully meets them.
Water absorption
The next important parameter after the previous one is responsible for the ability of the material to absorb moisture and retain it. If the material absorbs water strongly, it releases heat faster and stronger. This happens because the pores in the insulation are clogged with water, and, according to the laws of physics, it has greater thermal conductivity than air.
And then, if the moisture absorption is too high, the material, at too low a temperature, can simply freeze, and when it turns into ice, it can completely lose its properties.
Therefore, the smaller its parameters, the better the material.
Shrinkage
When choosing to insulate a frame house with high-quality mineral wool, you should also pay attention to this parameter. This coefficient should be as small as possible. Otherwise, over time, after shrinkage, subsidence will begin to appear in the places where the heat insulation is laid. This means that cold bridges will definitely appear there, and this is very bad. A cold bridge is an ideal area for removing heat from inside a room.
Environmental friendliness
The basis of thermal protection is insulation, which is located along the entire perimeter of the building. It is very important that it does not emit harmful radiation and fumes in the form of compounds and substances hazardous to health.
The main tasks of insulation
The insulation of metal structures significantly reduces the cost of operation (and increases comfort). Therefore, the insulation must have high thermal insulation properties, but in addition to them, a number of additional properties would be desirable:
- low thermal conductivity – effective in preventing heat loss in winter and protecting against heating in summer;
- plastic. The material must cover a structure of any shape in an even layer, since only a complete coating can provide insulation of the frame;
- no additional fastenings. Adhesion – the ability to stick to various surfaces;
- impermeability to gases and liquids. – protection of the coated surface from the negative effects of moisture and various gases;
- vapor permeability - the ability to allow steam to pass out of the room; the indicator should be lower than that of the wall material;
- durability. The service life of the insulation should be the same as the service life of the building;
- environmental friendliness. The release of harmful substances is unacceptable; for this you need to use natural ingredients.
Types of insulation
The process of insulating a garage depends on the selected thermal insulation material. In some cases, installation involves additional costs for lathing and finishing; in some cases, insulation is simply applied to the walls. Since the garage is made of iron, it heats up in the sun and collects condensation well. Therefore, materials should be chosen that are most moisture resistant.
For example, mineral wool is not suitable in this case. It will begin to rot, and the insulation will have to be replaced pretty soon.
The following materials are ideal as insulation for an iron garage:
- extruded polystyrene foam boards, polystyrene foam or penoizol;
- polyurethane foam;
- heat-insulating paint (for example, “Astratek”).
Insulation materials
109 votes
+
Vote for!
—
Vote against!
In the modern construction of private houses, it is impossible to do without insulating the attic space, a complex roof or attic, since during the heating season up to a quarter of the heat escapes through the roof. This requires expenses, but with high-quality insulation along the beams of any type of attic space, heat savings will be noticeable during the operation of the house in winter. When installing a roof and attic, insulation must be carried out using wooden beams to reduce heat loss in different ways, and each method and type of insulation has its advantages.
Table of contents:
- Installation of an attic space with beam-type ceilings
- Types of thermal insulation materials for floors
- Main characteristics of insulating materials
- General characteristics of materials for thermal insulation
- Parameters for high-quality attic insulation
Installation of an attic space with beam-type ceilings
Many residents of the upper floors of city apartments know what “poor” thermal insulation of an attic or roof is - in winter it is much colder there than the middle floors, and in summer it is unbearably stuffy. But proper insulation of attic floors easily solves this problem, and the temperature difference is not particularly noticeable when the amplitude of the external environment is large.
The presence of an attic space is extremely important for a house, especially for a gable roof - precipitation will not accumulate on its surface, and with good insulation, less icicles will form. A fairly simple roof design involves a well-equipped attic with thermal insulation of the floors inside.
If you do everything according to the rules, then it is necessary to provide ventilation and vapor barrier using a foil layer. Thermal insulation filler is placed between wooden beams and covered with mounting foil. A well-thought-out attic ventilation scheme is also important in order to promptly remove excess moisture from condensation, which leads to the formation of difficult-to-remove fungus on wood.
If all these points are taken into account, then it is not so important whether the house is made of wood or another type of structure made from modern building materials; proper heat transfer will be ensured. Wooden beams are the highest quality eco-material for attic floors, although concrete and metal structures are partially used.
Wooden beams are preferred for many reasons, for example, due to the low cost of the material, convenient processing and excellent thermal insulation properties. Therefore, no matter how far modern technologies go, we have to return to natural wood. Insulating an attic floor using beams is a relatively simple process, especially when the insulation is conveniently packaged; all that remains is to secure it between the beams. Sometimes small bars are additionally nailed to the beam floors to secure the insulation.
Tip: Before laying the insulation, lay a layer of good vapor barrier material so that accumulating steam does not linger and destroy the wood. It is important to monitor air circulation, but it should not enter the house from the attic. The foil-coated isolate is placed with the foil layer down. Good insulation can combine several materials, a bit like a layer cake, but it will be most effective at keeping an energy-efficient home warm.
Types of thermal insulation materials for floors
Modern thermal insulation of floors is achieved using different methods, and experts recommend several varieties:
- slab insulation;
- bulk materials;
- spraying a heat-insulating layer;
- roll thermal insulation;
- foil layer.
You can use only one type of material or combine them, but bulk insulation is usually laid on the logs of a flat horizontal surface, for example, expanded clay, dry organic matter, slag or a mixture.
Bulk material is laid no thicker than 4-5 cm on top of a vapor barrier material such as roofing felt. The attic requires full floors, where expanded clay logs are laid on top of a cement screed and covered with plywood or other flooring material.
Rolled products are most convenient for installation, for example, varieties of technical wool. With all the advantages of this styling, it is important to remember about the fine suspension that enters the respiratory system and onto the skin, causing irritation. Therefore, these materials are used for insulating non-residential premises or for cladding.
It is convenient to lay the tile material when thermally insulating a wooden floor, especially when installing in 2 layers. To prevent cracks, you can lay the pieces in a checkerboard pattern, but sometimes the cracks are simply filled with tow.
The insulation of the ceiling along the wooden beams of the attic is done with slab and roll fillers and the gypsum board is covered with plaster to obtain additional living space. A cold and non-residential attic space does not require finishing, so the spray layer or briquettes (slabs) of thermal insulation are left without additional treatment. Roll insulation does not require special fastening or improvement.
Tip: Remember the laws of physics - heat always rises to the top, so insulating the ceiling from the roof side always gives overall heat savings in the house.
Main characteristics of insulating materials
1. Mineral or basalt wool is a reliable and inexpensive material, but allergy sufferers need to work with it carefully; it can give a painful reaction, but during use it does not harm. Mineral wool is one of the lightweight and inexpensive insulation materials that are known for their durability and ease of installation directly in the niches between beams.
Basalt wool is made by processing rocks from dust and waste, so it has a low cost. Supply – rolls and briquettes (slabs). In the cold climate zone of Russia, it makes sense to lay basalt wool in 2 layers, for greater thermal insulation - in a layer of up to 15-20 cm. When laying, the layers of wool are cut with a knife or large scissors and tightly joined without bending the corners and edges. The main advantage is that it does not require additional vapor barrier.
For attic rooms you will need lathing for insulation with mineral wool so that it does not caking. The insulation of floor beams is laid in compliance with safety regulations. To avoid inhaling this construction mist, use goggles, a respirator and gloves.
2. Glass wool resembles mineral wool in many respects, but has a different composition. It is known for lower performance in some parameters, for example, fire resistance, and its cost is lower than basalt briquettes. The installation technology also requires protection of the skin, eyes and respiratory organs during installation; the installation process is approximately the same. Remember that small fragments of glass wool tend to cling to clothes; if they come into contact with your skin, your hands and face itch; it is better to dispose of used clothes after laying glass wool.
3. Ecowool is known for the absence of allergic reactions, since it is made from fluffed cellulose fibers. It comes in bags and is poured between the beams. Ecowool is known for the fact that it almost does not burn, thanks to special impregnations, but because of this it is a little more expensive than other isolates. It also requires a vapor barrier to insulate the floor beams, but it does not mold or rot, despite its wood origin. Ecowool does not like drafts, so it is not suitable for an open attic.
4. Bulk materials for thermal insulation are sometimes at hand, for example, in coastal areas, attics are insulated with algae collected on the shore, and rodents do not like them. As an isolate, a mixture of slag and sawdust, expanded clay, or even hay, straw and dry leaves, which have long been used to cover the horizontal surfaces of the attic in villages, are used. When it is not possible to use high-quality insulation, bulk materials or slag are packed in a small layer under cellulose burlap and secured between the beams with lathing. However, this can be considered as a temporary measure, because there is no guarantee of fire protection with such insulation.
5. Expanded clay is also often poured onto the joists of the flat surface of the attic or mixed with bulk materials, for example, with foam granules, but rodents love these fillers, and organic matter is compressed over time and loses its thermal insulation properties. Expanded clay insulation on beams will be too heavy for roof lining. You can use perlite to fill under the beam niches, but this will cost more.
6. Polystyrene foam and polystyrene foam are the most economical materials that repel moisture and have bending or compression strength. This material is easiest to cut and install, especially in 2 layers, carefully filling all the niches for thermal insulation of the attic floor. Expanded polystyrene (EPS) is available in different forms; it requires good vapor barrier so that fumes from its slabs and condensation do not enter the living space. Extruded polystyrene foam is a fire hazard and rodents love it, but it is very effective as attic insulation. However, when burned, it releases toxic substances, so installation and operation of premises requires careful compliance with fire safety conditions. It is good to cut PPS with a knife or large scissors, but it is important to lay it tightly without gaps. Sometimes it is mounted on mounting foam, which is used to fill all the cracks.
7. Spraying polyurethane foam for insulating the attic floor along the beams is very effective, somewhat reminiscent of a snow-covered surface, and its application does not depend on the complexity of the roof structure. This is a more expensive, environmentally friendly and durable method of insulating attic spaces, which will last up to 50 years without problems, but this spraying must be done by specialists.
8. When insulating attic floor beams using a combined method, using foil vapor barrier, the most reliable heat-saving technology is obtained. The fewer cracks and areas for cold penetration, the more effective the thermal insulation of floor beams. Sometimes the entire interior of the attic is lined, including wood beams, but this is not necessary. An exception is the arrangement of the attic for a heated residential space. For this purpose, effective and expensive foam glass and other modern insulating materials are also used.
9. Modern construction work in office attics is impossible without treatment with foam insulation, and this method of thermal insulation is carried out with special equipment and only by specialized companies. However, the most labor-intensive work is more than compensated for by effective insulation and economical consumption of energy resources.
General characteristics of materials for thermal insulation
The production of eco-friendly materials for thermal insulation of attic floors is moving forward as the latest scientific advances are involved in technology development. Concern for consumer health ultimately leads to the popularity of fairly expensive isolate, so when choosing a material it is important to focus not only on its cost, but also on its technical characteristics.
Important parameters:
- low thermal conductivity;
- light weight;
- moisture-repellent qualities;
- sufficient fire resistance and fire resistance;
- toxic safety, especially in case of fire;
- resistance to fungal and putrefactive bacteria;
- sufficient water, breath and vapor permeability;
- aversion to small rodents;
- moderate density and strength against creasing and compression;
- sorption humidity;
- frost resistance and resistance to overheating.
The choice of material depends on the consumer, but the heat saving efficiency ranges from 15% to 35%. In a harsh climate, overpaying for heating results in high costs if the insulation of the attic floor along the beams is not done effectively, that is, the money really “flies down the drain.” The warmer the attic space, the lower the temperature difference and conditions for condensation under the roof in residential areas, as well as additional protection against bending and mold.
For most indicators, these requirements are collectively met:
- mineral and glass wool;
- penoizol, polyurethane foam, polystyrene foam.
The materials listed earlier have their advantages and differ slightly in a number of parameters. For example, polystyrene foam and its derivatives are very good until they start to burn, releasing toxic substances. Dry bulk natural materials and extruded polystyrene foam are good as long as there are mice in the attic. Heavy expanded clay makes the overall structure heavier, which is undesirable with a weak foundation on floating soils, and spraying is not suitable for using an attic for temporary housing.
Parameters for high-quality attic insulation
1. With high-quality thermal insulation of the attic, the temperature amplitude in winter and summer will differ significantly from external parameters, approaching the optimal microclimate inside the house.
2. Modern thermal insulation of floor beams guarantees not only protection of the attic space at extremely low temperatures in winter, but also saves from the stifling heat in summer, saving on air conditioning.
3. Compliance with thermal insulation technologies is obvious from the minimum amount of condensation and humidity in a closed attic, but ventilation is necessary in all cases.
4. Good vapor and waterproofing significantly increases the service life of roofing load-bearing structures, prevents the formation of fungus and mold on wooden beams, and corrosion is less likely to destroy metal parts.
5. Properly installed attic windows and ventilation holes help reduce humidity in the attic and do not create unnecessary drafts.
6. From the outside, high-quality thermal insulation of the attic is evidenced by the minimal formation of icicles and ice on the roof. The outside of the roofing materials must remain cool to prevent snow and ice from forming on the roof surface.
How to make a metal frame yourself?
If you need to assemble factory parts into one design, this can be easily done with help. The difficulty lies in finding the required element and installing it according to the drawings.
If it is necessary to weld frames from a profile pipe, then this is a rather complicated matter. Although for the construction of a small country house, the frame is installed similarly to a wooden one. For a one-story building, pipes of 80*80 mm are suitable; for intermediate elements, a smaller diameter is suitable. But it also needs to be insulated.
ATTENTION! For reliability, it is best to purchase a disassembled house structure from the manufacturer.
Description of the insulation process
When insulating different types of enclosing surfaces of a frame house with mineral wool, their own insulation scheme is used. But just like for frame walls, one general rule applies - the vapor barrier of the insulation is carried out from the side of the heated room.
The vapor barrier is laid in a continuous layer without “gaps” between the insulated surfaces
Floor slab above basement
In the case when the frame house project includes a basement, a strip foundation is used as the foundation.
Roof insulation with mineral wool
The largest heat losses occur on the roof of a residential building. People on the ground floor do not suffer from discomfort, while their guests or friends sleeping in the attic feel a slight chill. This is especially felt in winter, when the ambient temperature goes beyond 35 degrees minus. Owners of chalets and cottage houses in the northern part of Russia know that this issue cannot be solved with an oil or electric heater.
Roof insulation is a radical solution to the problem of insufficient thermal energy and comfort on the upper floors of buildings. There are 5 roof insulation materials. Expanded clay porous stone, sawdust, recycled shavings, glass, basalt, mineral wool. From the article you will learn what advantages mineral wool has, get acquainted with the history of the insulator and common installation mistakes.
Garage Doors
Insulating a metal garage also means insulating the garage door.
Curtain device
It is recommended to make a small door in one of the garage doors, and attach a curtain made of thick fabric or polyethylene film with a thickness of at least 0.8 mm to the upper edge of the door, designed to retain some of the heat in the room. But it is better to use transparent plastic for this purpose, which provides sufficient visibility when leaving the garage.
The selected material should be cut into strips of such length that, when fixed above the gate, they are at a distance of 1 cm from the floor level.
The width of the strips can vary from 20 to 30 cm. The strips should be stapled to a wooden batten so that an overlap of 1.5-2 cm is formed between them.
Under the influence of gravity, the strips will hang evenly, and after a forced deviation, they will return to their original place.
Gate panels
It is recommended to use foam plastic for thermal insulation of gate panels. From the inside you should make a sheathing, which must be filled with foam plastic.
The gaps resulting from the junction of the gates must be eliminated using adhesive tape - this will prevent the entry of cold air. Rubber seals are also suitable for this purpose.
Anti-corrosion protection at the points of contact between insulation and metal will prevent the appearance of condensation.
After applying the waterproofing layer, the frame is installed, which is the basis for future cladding. The frame elements must be coated with a primer to avoid warping and the spread of fungus, and it is recommended to clean the foam layer. The sheathing can be made from OSB (oriented strand board) or thin boards, and it is better to use heated drying oil as a primer.
Insulating a garage with polyurethane foam
Foamed polyurethane is an insulation material with the best thermal conductivity. Applied with a thickness of 1 cm, it replaces any other heat-insulating material laid with a thickness of 50-100 mm. In addition, this heat insulator is applied in a monolithic layer without seams.
It is a foamed mass consisting of two components, which polymerizes in air and turns into a fairly durable coating. Application of polyurethane foam requires special equipment. The material itself is expensive compared to other analogues. But there is no need to build a frame for it. In addition, the foam insulation is easily attached to a metal surface, which does not even need to be cleaned.
Technologies for insulating walls of frame houses from the inside
Diagram of the construction of frame walls and their thermal insulation
Firstly, for this you need to stock up on the following materials:
- glassine (to create a waterproofing layer);
- beams or metal profiles (for assembling the frame);
- vapor barrier (for example, penofol);
- insulation (let's take mineral wool as an example);
- edged board with a section of 2.5x15 cm and a humidity of no more than 15%.
Insulated frame house structures
Before insulating a frame house, you need to decide which structures require this additional measure.
You can protect the following building elements from the cold with your own hands:
- first floor floor;
- attic floor (if the attic is cold);
- attic roof;
- exterior walls.
Do-it-yourself insulation work can be done both outside and inside. It is best to install thermal insulation between the racks, as this will ensure proper operation of the material. Insulating a wooden house with mineral wool from the inside of the wall will greatly simplify the work and allow events to be carried out in any weather conditions.
Double-layer insulation – guarantee of 100% thermal protection
An insulation scheme from the outside is possible if the insulation from the inside is not sufficient and additional insulation is required. Peculiarities:
- external thermal insulation material should not create a barrier to steam. Otherwise, the resulting condensate from water vapor will accumulate between two layers of insulation, which is fraught with the formation of mold and mildew;
- thickening the house wall
Based on all of the above, it follows that thermal protection of a wooden house from the outside with mineral wool should be carried out only in exceptional cases when the scheme from the inside is not applicable.
Wall insulation
Double-layer insulation (double frame)
To guarantee comfortable living during the winter period, it is important to take care of the thermal protection of the walls. To reliably insulate walls with basalt or other wool from the outside with your own hands, you need two-layer insulation. Adhere to the following layer order:
- interior decoration;
- vapor barrier;
- insulation with mineral wool (2 layers with offset racks);
- windproof membrane;
- OSB-3 for sheathing;
- external decoration of the facade.
It is important to remember that the scheme for using this type of insulation requires the presence of a ventilated layer with a thickness of at least 4 cm. This is necessary due to the high hygroscopicity of the material. In order for the insulation to maintain its performance characteristics, it is necessary to remove excess moisture from its surface. This is ensured by the circulation of cold air outside the surface of the mineral wool.
Most often, the technology for insulating the walls of a frame house is the following scheme: the material is laid not on any side, but between the frame posts. This allows you to reduce the overall thickness of the wall and significantly reduce the construction time of the building. Mineral wool is fixed between the frame posts, after which sheathing is done on both sides.
When carrying out DIY work, vapor barrier and wind protection are positioned similarly to the previous cases: steam protection is on the inside, and wind protection is on the outside.
When thermally protecting walls from the inside under a curtain wall, the order of layers is as follows:
- interior decoration;
- vapor barrier;
- mineral wool;
- superdiffusion membrane;
- wall design;
- façade finishing.
Insulation of floors
A wooden frame house is characterized by ceiling beams. When arranging thermal insulation with your own hands, insulation boards are laid between the load-bearing structures of the floor. You can also use rolled materials, but spreading them will require preliminary installation of the bottom sheathing or continuous flooring.
When insulating with mineral wool in the form of rigid slabs, it is better to take the pitch of wooden floor beams so that there is a clear gap of 580 mm between them. This will ensure maximum ease of working with 600 mm wide slabs and complete filling of the space with heat-insulating material.
Read more about insulating floors with mineral wool.
When doing things with your own hands, you need to remember that the vapor barrier is located from the inside of the room, and the waterproofing is on the cold air side. In the case of interfloor ceilings, protection from steam should be provided from the ceiling.
Insulation of attic floors
Read more about insulation of attic floors.
It is also important to remember that when working with any type of mineral wool, it is better to prevent particles of the material from getting on your skin and into your lungs. For this, it is best to use gloves and a mask. Workers must also have special clothing that completely covers their arms and legs.
Insulation of pitched roofs
The DIY installation technology is similar to ceilings. The pitch of the rafters, as in the previous case, is selected to maintain a clear distance of 580 mm.
The work is performed in the following order:
- installation of the rafter system;
- laying a waterproofing layer on top of the rafters;
- thermal insulation;
- installation of vapor barrier;
- top and bottom sheathing;
- laying roofing material;
- interior ceiling decoration.
Read more about attic insulation.
Floor insulation
Insulation of floors in a frame house, as well as insulation of walls, is a mandatory procedure. Otherwise, all the heat will go into the basement of the house. Insulation allows you to avoid heat loss and cold air entering the room from the ground.
The sequence of work is approximately the same as when insulating walls. You will have to act depending on how the floor in the house is arranged. Usually these are logs that rest directly on the foundation or special support pillars.
And here you can see perfectly installed logs of the future floor
Note! Even at the stage of building a frame house, it is necessary to ensure that the logs are made with an interval of no more than 58 cm. Then it will be possible to simply lay mineral insulation of the required length. Too large a distance between the joists is inconvenient not only for subsequent thermal insulation, but also due to the fact that the finishing floor covering may begin to deform over time.
Floor insulation in a frame house begins with the construction of a subfloor, which is necessary for laying a heat insulator between the joists. It is made from a 10x2.5 cm edged board. The boards can be laid in various ways.
Here's one of the simplest:
- Screw 5x5 cm beams from below and across all the joists so that you create a division of the floor.
- Lay the edged board of the required length parallel to the joists, between them. Thus, the edges of the boards will rest on the foundation, and in the middle they will have support from the beams.
Subfloor
- Cover the subfloor with a waterproofing membrane to protect the insulation from moisture. The membrane is attached between the logs with an overlap on them using a construction stapler (step 20-25 cm).
Moisture-proof membrane
- Next comes the installation of the heat insulator. For floors, it is better to buy rolled insulation, as it is convenient to roll it out to the desired length. It is laid in at least three layers (that is, the result should be about a 15-centimeter layer).
Laying mineral wool along joists
- The top of the insulation is covered with a vapor barrier membrane with an overlap of 10 cm. This way you will protect your work from water and steam that can penetrate from the room.
Vapor barrier membrane for floor
- The final stage will be laying the floors themselves. It all depends on your needs and capabilities.
Important! Do not forget that all wooden materials used in the thermal insulation process must be treated with antiseptics to protect them from rot and wood beetles.
Choice of insulation
Thanks to the advent of new modern insulation materials, frame houses have gained popularity. The core of the frame structure is effective and safe insulation
It is very important that the thermal insulation material retains its functionality for many years. In frame construction, choosing insulation is a responsible and serious process.
All thermal insulation materials are divided into two types - organic and synthetic (inorganic). Organic insulation materials have been used since ancient times. These include shavings, sawdust, peat, tyrsa, straw and other materials. The second type of insulation consists of polystyrene foam, polystyrene foam and mineral wool. They are more modern and optimal for insulating frame houses.
The most popular insulation for frame houses is polystyrene foam. It has a number of significant advantages: low cost, lightness, ease of use
This material practically does not absorb moisture, and this is a very important quality of insulation.
The big disadvantage of polystyrene foam is its high flammability. When foam plastic, as well as expanded polystyrene, ignites, toxic combustion products are formed. Foam sheets are fragile and need to be checked for cracks and damage.
Mineral wool
Recently, mineral insulation materials have been increasingly used to insulate walls and ceilings in frame houses. Basalt wool is produced in the form of a fibrous substance in the form of dense slabs. Insulation materials that consist of glass fibers, 10-15 cm long and several times thinner than a human hair, are very popular. These insulation materials are simple and easy to install, non-flammable, resilient and elastic, and retain their shape well. Due to air layers, fiberglass insulates sound and heat well.
This material has a drawback - it contains formaldehydes that are harmful to health. Small fragments of fiberglass and mineral wool are harmful to human health. To reduce the possibility of negative influence, they are produced in the form of compressed slabs. After insulation, frame houses are finished from the inside with vapor barrier membranes, which cut off small particles and prevent them from penetrating into the room.
In Canada, where frame construction originally appeared, instead of a vapor barrier membrane, walls, floors and ceilings are covered with thick polyethylene. The seams and joints of the sheets are taped with adhesive tape.
Cotton insulation is afraid of getting wet, which significantly reduces the thermal insulation properties
With this type of insulation, serious attention should be paid to waterproofing. The service life of mineral wool is approximately 25 years
After this period has expired, the insulation will have to be replaced.
Ecowool is the most modern material. It consists mainly of cellulose, which is treated with an antiseptic (boric acid) and a fire retardant (borax). These substances are non-volatile and non-toxic. The material resists fire well, does not rot, and is an excellent sound and heat insulator.
Ecowool is considered one of the best insulating materials. After installation, the resulting layer of thermal insulation is free of voids, seams, and voids. The insulation fills all cavities and crevices, and the insulating layer protects well from the destructive influence of the natural environment. Installation of thermal insulation protection made of ecowool requires high qualifications and the use of special equipment.
Advice from professionals
You can reduce the thickness of polystyrene foam when insulating a garage internally using isolon. Polyethylene foam with foil coating is glued on top of thin sheet foam indoors. The disadvantage of such insulation is its relatively soft design. It is impossible to attach heavy shelves with objects to metal walls and ceilings. Therefore, this approach is relevant for a horizontal base.
The effectiveness of foam board insulation can be increased in two ways. Arrange thin sheets in a checkerboard pattern, foaming the joints. The second option is not limited to isolon. You can also carry out a combination with mineral wool. In this case, polystyrene foam acts as a water barrier.
If the building is autonomous, then it is better to insulate the facade. This way less condensation forms. In addition, the design of the ventilation gap promotes natural weathering of moisture. Inside a metal garage, forced ventilation will be required and the working area will be reduced; outside everything happens naturally.
Benefits of mineral wool
Thermal conductivity
The ability of mineral wool to accumulate useful thermal energy is 0.034 watts per cubic meter. A similar technical indicator for red brick with a ceramic base is 0.56 watts per cubic meter.
Specific strength
The average density of a mineral slab is from 30 to 200 kilograms per cubic meter. This characteristic determines the weight of the insulator. The higher the strength level from the factory, the greater the dry weight, price, and energy efficiency. To insulate the roof, slabs with a density of 50-60 kg/m3 are used.
Vapor permeability
A property that promotes air circulation through the main insulating layer. Thanks to the indicator 0.49-0.58 mg/m-h-PA, the insulating pillow absorbs and releases oxygen. In the living space, high-quality air exchange occurs, creating a comfortable microclimate.
Non-flammability
Insulating the roof from the inside with mineral wool automatically increases the fire safety of the interior, which is, of course, important for every owner of a wooden house. Wanting to increase fire resistance, the vast majority of homeowners are inclined towards this insulation.
Low shrinkage
Unlike competitive products, mineral-based slabs practically do not produce sediment. Engineers predict from 0.5 to 3 percent shrinkage after thirty years of operation.
