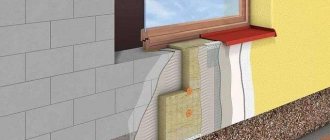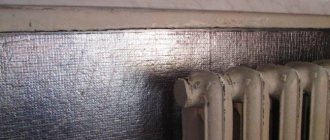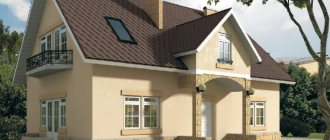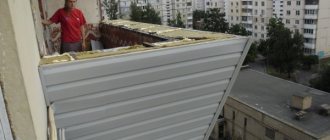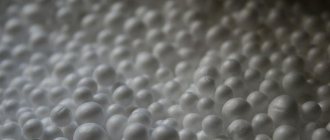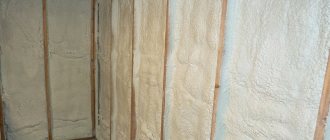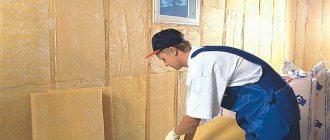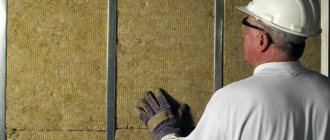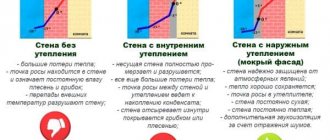Houses made of aerated concrete today have firmly occupied the niche of inexpensive and warm stone cottages. The popularity of using this material for walls is due to the low price and cost of construction, because aerated concrete is easy to install, such houses are quickly built, and they do not require an expensive and massive foundation.
It is also generally accepted that aerated concrete is much warmer than brick. Manufacturers of this material claim that the thermal insulation qualities of aerated concrete blocks are up to 3-5 times better compared to classic ceramic bricks. And many developers have a question: is it necessary to insulate aerated concrete walls at all?
The answer from independent experts is clear: It is necessary! Even if the highest quality materials were used in the construction of an aerated block house and the interblock seams were perfectly sealed, it is better to insulate the walls made of aerated concrete. In this way, environmental exposure through potential thermal bridges (which can occur in any building) can be minimized.
Insulation of an aerated concrete house. Basic principles
The main feature of an aerated concrete block is its high moisture permeability. If you do not provide it with proper protection from water and moisture, this will invariably affect the parameters of its thermal insulation. And it doesn’t matter what kind of insulation was used. Therefore, the first thing you need to think about when building a house from aerated concrete is its protection from the environment.
For this purpose, it is recommended to treat aerated concrete walls with moisture-proof impregnations - this is the so-called process of hydrophobization of concrete walls.
Due to the high moisture permeability of aerated concrete, many developers prefer to insulate such houses externally, placing the insulation on the facade of the building and covering it with facade panels, plaster, stone or other facade materials. Although, as practice shows, effective insulation of a cottage made of aerated concrete can be installed both on the façade and inside the premises.
As a rule, the insulation scheme for aerated concrete looks like this:
As you can easily see, this is a whole “pie” of different materials.
Insulation materials must also be protected from moisture. To do this, you need to use a vapor-proof material that will help avoid the formation of condensation on the walls. For this reason, many experienced developers prefer to cover the walls with a vapor-permeable film.
An effective insulation layer will not only help retain heat, but also improve the soundproofing qualities of the walls and give the house a well-groomed and cozy look. Due to the fact that aerated concrete is a porous material, proper insulation will help maintain heat inside the room even in a very cold winter.
What happens if houses made of aerated concrete blocks are left without heating in the winter?
If the building is used as a country house, then many owners are interested in what could happen if the house is not heated all winter. Everyone knows that in winter a country house is not used as often as in the warm season. What will happen to the material if it is sometimes heated, and then frozen and defrosted again?
There are several important points to consider:
- As you know, porous materials absorb moisture. That is why it would be a good idea to have the exterior of your home ready for winter. However, the experience of many homeowners is that aerated concrete blocks do not crack, even if they survive several winters without finishing;
- The material itself perfectly withstands numerous cycles of freezing and defrosting;
- It is important that there is a reliable and properly selected foundation; it should not freeze under the building itself. Frost heaving can bend the base, in which case the aerated concrete may crack;
- Backfilling should be made from non-heaving materials; do not forget about drainage.
- In order for the structure to withstand frost, the thickness of the walls made of aerated concrete blocks for the house is chosen to be sufficient. When choosing a foundation for such a building, you should give preference to the following options:
- Pile foundation with grillage;
- Monolithic slab with insulation;
- Strip foundation (recessed) or shallow, but with an insulated blind area.
What measures to take for the winter?
Particular attention must be paid to engineering systems in winter. If the house has a heating system, it should operate on antifreeze in winter. In this case, the system will not freeze. You can also use fan heaters, heaters and convectors.
The water supply and sewer systems should be left drained to prevent frost from bursting the pipes. If the building was built relatively recently, there is still a lot of moisture in its walls. It takes several seasons to dry the structure. Even after a year of drying, the house will be cozy and comfortable.
If the walls are damp, there is no need to worry that they will collapse in the cold. Even wet material can withstand many freezing cycles. The main thing is that high-quality autoclave material is chosen for construction. If there is a condensation zone, the walls will not be damaged.
What to do if the house was not completed?
Many owners are interested in what to do if the building was not completed before winter. There are a number of measures:
- It is necessary that at least a roof be installed. This will prevent snow from getting inside;
- If there is no roof, then the top of the masonry is covered with film; it is also necessary to cover the window sill openings;
- You can lay polystyrene foam and thick film on the floor, this will help prevent the foundation from freezing.
To summarize, we can say that if the very foundation of the house and the blind area were made in the best possible way, and the heating system uses antifreeze, the house can be left for the whole winter with the heating system turned off.
Insulation materials
Despite the huge variety of thermal insulation materials, for many years now builders have preferred to insulate the walls of cottages, mainly with 2 types: polystyrene foam or mineral wool. These materials have proven themselves well.
The texture of mineral wool allows air to move freely and, as a result, condensation does not form on the walls. Polystyrene foam is easier to install, but when using it, it is necessary to consider the ventilation system, since it is a vapor-tight material, which means that condensation can form on it.
Plaster and polyurethane are also used to insulate aerated concrete walls. After insulating the façade of a building with polystyrene boards, it can be almost immediately plastered over a mesh using a hydrophobic composition and painted.
How are insulation materials secured?
To ensure that the insulating material stays firmly on the facade of the building, first, all surfaces are thoroughly cleaned of dust and dirt. Thermal insulating material, which consists of slabs or blocks, is most often glued with glue. Although sometimes dowels, screws or nails are used for fixation.
When insulating an aerated concrete house with foam slabs, they must be glued to the wall in a checkerboard pattern. After gluing the foam, the surfaces are covered with a painting mesh and plastered.
When should aerated concrete be insulated?
It is necessary to insulate aerated concrete walls in the following cases:
- If the masonry of the walls was done poorly: thick seams, the use of mortar instead of glue, the vertical seams of the blocks were not sealed, the armored belt and lintels were not insulated. All these are cold bridges through which heat escapes.
- If high-density gas blocks from D500 and higher were used.
- If the wall thickness is less than 300 mm.
- If the building is on a reinforced concrete frame, and aerated concrete is a filler.
- If the house is located in a cold climate zone
- If gas/electricity prices are too expensive.
How is the sheathing for insulation made?
In order to insulate aerated block walls with mineral wool, it is necessary to install a sheathing of wooden beams on the façade of the building. They are attached to the aerated concrete masonry using dowels. The distance between the beams must clearly coincide with the width of the mineral wool sheets to prevent the formation of cold bridges.
After installing the insulation, it must be secured with slats, which are located horizontally between the beams. The mesh of slats is covered with sheets of asbestos cement and then plastered.
The thickness of the wooden beams, between which the mineral wool sheets are located, can be made slightly greater than the thickness of the insulation sheets. This creates an air gap that will increase the thermal protection of the facade.
How is sprayed insulation made?
One of the modern methods of insulating houses made of aerated concrete is spraying a mixture of polyurethane foam (abbr. PPU) onto the facade of the building. As a result of this process, not only a heat-protective barrier is formed, but also a moisture-proof film. Due to its properties, sprayed polyurethane foam has excellent adhesion and adheres to any surface.
The application of polyurethane foam to aerated concrete walls is carried out in several stages until an insulation thickness of 50 mm wide remains. However, it must be taken into account that the constituent components of this insulation emit very toxic substances, so all work on insulating the facade of a building must be carried out in a protective respirator.
But as soon as the polyurethane foam hardens, it becomes absolutely harmless to human health. And only after that an organic hydrophobic composition is applied to the façade.
How is aerated concrete insulated with plaster?
Another way to insulate aerated concrete walls is to plaster them. For this purpose, you can use special facade plasters; it is enough to apply a layer of 3 cm.
In addition, to insulate an aerated concrete cottage, you can use a simpler plaster prepared with slag sand. However, the last layer must be moisture-resistant and heat-resistant plaster. This will make the surface of the walls more protected and smooth, and due to the presence of polymers in the composition, such a facade will be highly resistant to any temperature changes.
Given the large area of work, it is best to plaster aerated concrete by machine:
To insulate walls made of aerated concrete, only light plaster mixtures are used. Before you start insulating the wall, you need to thoroughly clean and work the interblock seams with a metal spatula so that grooves form in them. Thanks to this, the adhesion of the plaster to the wall will be more reliable.
Description of installation of various insulation materials
Detailed descriptions of technological processes will help you figure out how to properly use insulating materials. If a product is cheap, the overall costs will not necessarily be low. Economic parameters are assessed as a whole, taking into account the estimated service life.
Using polystyrene foam or polystyrene foam
This material is supplied in standard size slabs. If the load-bearing wall is made of high quality “autoclaved” foam blocks, no additional leveling is required.
If necessary, apply plaster mortar according to the level of the vertically fixed guides.
Next, apply the considered scheme of working operations to create the following structure (layer-by-layer):
- glue;
- Styrofoam;
- reinforcing mesh;
- primer;
- adhesive composition;
- plaster;
- facade paint.
The plates are installed in a checkerboard pattern. For reliable fixation, use umbrella dowels - 5 pcs. on the element in the corners and in the center.
When choosing extruded polystyrene foam, a similar installation technology is used. In these slabs, at the production stage, a uniform porous structure with closed cells is formed.
Unlike standard foam plastic, this material does not allow steam to pass through. This feature should be taken into account when designing.
Expanded polystyrene does not absorb moisture. High density (up to 40 kg/m) provides sufficient strength to create a reliable structure without additional reinforcement. Expensive modifications of slabs add special fillers that inhibit combustion and smoke emission during a fire.
Expanded polystyrene boards for wall insulation.
Mineral wool insulation scheme
When working with materials of this category, a set of measures is used to prevent the accumulation of condensate in the insulating layer:
- do not create a plaster coating from acrylic-based compounds;
- large damage in the walls is repaired with a mixture that, after hardening, allows moisture to pass through;
- the adhesive composition is applied to a limited area - along the perimeter of the element and in the central part.
The installation of the slabs is carried out in a checkerboard pattern to prevent displacement in the area of cross-shaped joints. Corner joints are covered with special perforated corners.
Laying mineral wool for wall insulation.
Thermal insulation with stone wool
The insulation of aerated concrete walls does not differ from the installation method of other fiber boards. When constructing the outer wall, the brickwork is connected to the blocks with a polymer anchor. Such binders perform their functions without compromising thermal conductivity.
The siding is installed on a sheathing with an intermediate film layer for moisture and wind protection. The air gap in this design facilitates the rapid removal of condensate.
Decorative plaster can be fixed to a stone wool slab through a mounting mesh. For this solution, a dense insulating material is chosen to ensure sufficient strength of the created structure.
Insulation with stone wool.
Insulation using polyurethane foam
This material is created directly on the construction site. An experienced specialist using productive equipment can insulate aerated concrete walls at a rate of up to 550 sq. m per shift.
The characteristic advantages of polyurethane foam should be taken into account when comparing with other methods of insulation:
- excellent adhesive characteristics eliminate the need for preliminary preparation of walls;
- a solid layer without cold bridges is created on surfaces with complex shapes;
- durable insulation does not need to be reinforced additionally.
The material is breathable and does not support combustion. To decompose by heating, the temperature must be increased to +500°C. Moisture absorption does not exceed 5%.
The following data confirms the superior thermal conductivity indicators (W/m*°C):
- polyurethane foam - 0.023;
- polystyrene foam - 0.038;
- extruded polystyrene foam - 0.031;
- mineral wool - 0.056.
The only significant drawback is the need to turn to professionals. To insulate aerated concrete walls with polyurethane foam yourself, you will have to purchase technological equipment and master special skills.
But for an objective comparison, it is necessary to take into account official quality guarantees under an agreement with a specialized company. A pre-agreed estimate will prevent additional costs.
Wall finishing with polyurethane foam.
