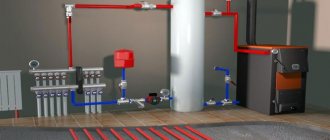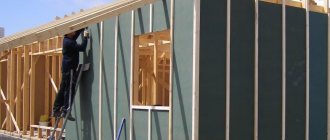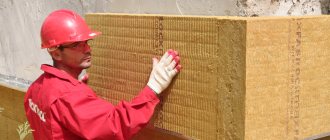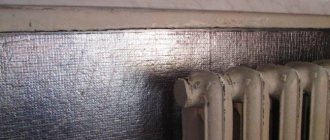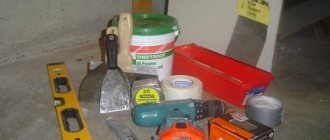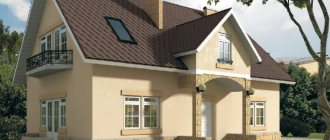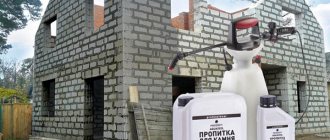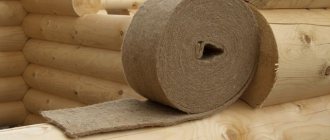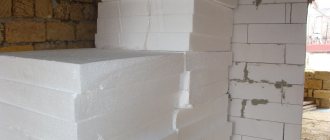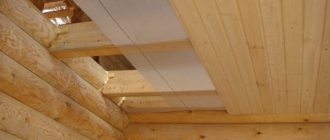The buildings
Date of publication: 09.17.2018
0
1964
- Wind protection functions
- Requirements for insulating materials
- Wind protection of a frame house using films
- Wind protection installation technology
- When wind protection is not needed
High-quality wind protection for a frame house must be included in the construction estimate. A properly selected and installed windbreak will protect a frame house from many problems with corrosion and mold, make it warmer and more comfortable, and help save on heating costs in the future.
Even seasonal buildings may need wind protection
Proper wind protection for a frame house
The frame structure of houses has recently become popular in private, individual construction.
The walls of frame buildings consist of several layers, each of which performs certain functions and takes on part of the load. Insulation materials reduce the heat loss of frame walls, provide additional heating of the premises, frame risers evenly distribute the loads of all elements of the construction site, form a load-bearing frame, the outer cladding creates a reliable protective layer, stabilizes the structure of frame buildings, wind protection protects the walls from blowing gusts of cold winds.
In addition to the windproofing layer, the walls of frame houses are equipped with thermal insulation materials, a layer of vapor and waterproofing is installed, and the external cladding of each wall is performed. The top layer of insulation must be covered with a vapor barrier, for the arrangement of which roll fabrics (membranes) are used. If you neglect this aspect, the insulation will begin to get wet if atmospheric moisture enters, the walls will begin to freeze, which will lead to an increase in heat loss.
Wind protection functions
Wind protection for a frame house is a necessary element of any construction project.
It is worth noting that strong gusts of cold winds can blow through any types of building materials that are used in the construction of any construction projects. Therefore, if you neglect wind protection, the walls will let in cold from the outside, give off heat from the premises, the house will become blown from all sides, which in turn will lead to additional costs when heating it. The main functions of windproofing include:
- ensuring an optimal level of microclimate;
- prevents walls from freezing during the cold season of the year;
- active protection of the structure from penetration of atmospheric moisture;
- protection of building walls from blowing;
- ensuring the unimpeded escape of steam from inside the house through the insulating elements of the building.
Wind protection of walls in a frame house
To ensure wind insulation (waterproofing) of frame buildings, innovative materials are used - special membranes (rolled building materials) and polyethylene protective films that block and prevent the free penetration of air into houses, but do not prevent vapors from escaping through the “pie” of frame walls. In most cases, wind protection is installed on the outer surface of the walls, with the exception of finishing the walls of building structures using the “wet facade” type.
In the case of external wall finishing using the “wet facade” technology, the windproof layer is a thick layer of plaster mortar, which will protect the facade from the harmful effects of atmospheric factors. That is, windproofing membranes are initially installed on top of OSB boards, after which they proceed to finishing work (installation of siding panels, finishing walls with cement-plaster mortars, clinker tiles, wood panels, brickwork).
A ventilation gap is formed between the layer of wind protection and the external finishing of the facades of buildings using lathing or leaving a gap of 20-25 cm from the brickwork to the frame wall. The ventilation gap is necessary to protect against the formation of condensation in the cold season.
How to choose material
To know which vapor barrier to choose for the walls of a frame house, you need to study the main types of vapor barriers.
Sectional structure of a frame wall
All materials are divided into film and membrane. The main difference is that a ventilation gap made of slats is required between the film and the finishing layer. It allows accumulated moisture to gradually evaporate. According to the technology, the membranes are installed on the frame insulation.
Among them are vapor barriers:
With absolute vapor barrier
The film does not allow vapors to pass through at all. These can be single-layer polyethylene films and foil material. This vapor barrier material is best used in rooms with high humidity and a moisture-proof finish.
For example, in a tiled bathroom, for interior internal partitions, since they are located in a zone of stable temperature conditions.
Foil membranes
A good material for wet rooms, baths, saunas is a foil vapor barrier. It prevents moisture from penetrating into the walls.
The process of attaching a foil membrane to the ceiling
The aluminum coating repels thermal radiation, preserving it. The price of materials varies; a foil vapor barrier is several times more expensive than polyethylene film. Installing a vapor barrier with absolute impermeability requires good ventilation in the room, since moisture will first accumulate on the finishing surface.
Scheme of ventilation device in a frame structure
If it does not evaporate, then through the seams, micropores will begin to penetrate and accumulate between the film and the finish, which will lead to peeling of the finishing material.
Vapor barrier with limited permeability
Materials that partially retain and transmit moisture are mostly represented by two-layer membranes.
Materials with variable vapor conductivity
Using this technology, vapor barrier roll materials with variable conductivity are produced. When the air is dry, they do not allow steam to pass through. With increased moisture concentration, micropores open, which partially allow moisture to pass through. These include reinforced film membranes. This is reliable material.
This is what a rolled vapor barrier looks like
The vapor barrier must be installed in conjunction with a windproof membrane that removes condensation. If vapors have penetrated inside, they must find a way out, so install a diffuse membrane in front of the outer layer.
Choose good, albeit more expensive, materials as a vapor barrier.
The short service life of cheap materials, usually labeled class “B”, leads to early destruction of the film. From interaction with oxygen to disruption of the integrity of the barrier that prevents moisture penetration.
Technical characteristics of various vapor barrier films
Installation of wind protection for frame buildings
Having the necessary equipment, materials and experience in carrying out repair and construction work, you can install the windproofing layer yourself, without resorting to the services of professional specialists.
Windproof films are produced in rolls, the thickness of which is 1.5 meters, have a high degree of resistance to tears, damage, and a long service life. Installation of wind protection for the walls of construction sites must be carried out taking into account all technological construction rules. Installation of windproofing materials is carried out after the final installation of the thermal insulation layer and before finishing finishing work.
All work is performed in accordance with the following sequence:
- Perform calculations and determine the required amount of windproofing material to be used.
- Install the insulating layer.
- Windproofing membranes are installed.
- They are fixed.
- Install the guide rails, leaving a ventilation gap.
- Finishing and facing work is carried out on the external surface of the walls of the frame structure.
Boards or windproof film
The industry produces windproof material in the form of rolls of polymer film with a smooth and embossed side or similar plates. The latter are indispensable on wide and high spans of walls. The advantages of the film include:
- Inertness to most negative factors - decay, climate changes, parasites, rot and mold.
- Frost resistance and withstand peak summer temperatures without deformation. At the same time, even in extreme heat, the film does not release toxins into the atmosphere of the air and home.
- Durability. The service life of the film is tens of years. Moreover, it can be reused.
Well, the main determining factor of choice is cost. She is available.
Do-it-yourself wind protection for a frame house
At the initial stage, a layer of insulation is installed, laying a layer of mineral wool (mineral boards) between the frame supports, preventing the formation of cracks and gaps between them. At the next stage, windproofing membranes are installed, laying them with the pattern facing outward. To cut the material to the required length, use sharp large scissors or a stationery knife.
Wind insulation should be fixed as tightly as possible to the insulation.
All joints are taped with reinforced construction tape. Installation of rolled material is carried out in a horizontal position from top to bottom, with an overlap, which is marked with dotted lines. The overlap width is 100 mm. You must not allow the material to sag or form bubbles, which can cause damage to the film during finishing, decorative and cladding work. For reliable fixation of windproofing membranes, a construction stapler and special plastic dowels with “disc-shaped” caps are used.
Before installing the support posts, the counter slats are treated with a layer of antiseptic solutions to improve their practical and performance characteristics. Install the support rails, not forgetting the need to provide a ventilated gap, which should be at least two to three centimeters, taking into account the thickness of the beams used. After installing all the necessary layers, they proceed directly to carrying out external cladding work on the wall surface. Finishing is carried out using the selected type of building materials.
High-quality wind protection for houses
At the design stage of the structure, it is necessary to carry out all the necessary calculations in order to know the required amount of building materials that will be used in arranging the “pie” of the frame wall. At the same time, the structural features of the structure, the total area of the facility, weather and climatic factors of the region, and the number of floors are taken into account.
When choosing a building material for windproofing, it is very important to pay attention to the operational, quality and technical characteristics and properties. As already noted, wind protection should prevent contact of the insulation with unfavorable environmental factors, while simultaneously protecting the walls of the building from wind blowing. It is especially important to consider wind insulation when constructing wooden houses.
Self-installation of wind protection
You should not skimp on vapor barrier materials, nor should you install vapor protection using completely vapor-tight materials.
Thermal insulation is inseparably linked with the wind insulation of the walls, so it is very important to install the sheets of building materials so that their seams do not coincide, and all joints are securely taped with construction tape. If you doubt your competence, use the services of professional craftsmen who will carry out the construction of frame walls in accordance with all the rules and install steam and waterproofing layers.
Any mistakes when carrying out work on arranging the “pie” of frame walls can lead to a deterioration in the microclimate in the premises, getting the wall wet, and loss of heat-insulating properties, which in turn will reduce the level of comfort in the house.
The sequence of installing wind protection in the frame of a wooden house
First, oriented strand boards and thermal insulation are installed. The film is laid and secured on top of them. After this, the frame sheathing is installed and its façade is clad. Despite the apparent simplicity of installing wind protection, there are some rules that must be followed when laying and fixing wind protection film:
- The length of the film cut should be 15 cm greater than the height of the walls. Such a backlog is needed to make it easy to secure the windproof material;
- It is important to ensure that the inside of the wall is completely covered with a wind barrier. Therefore, the film pieces are overlapped. In order to prevent empty spaces at the junctions of the film sections, they must overlap each other to a width of at least 10 cm. You should not skimp on the film, otherwise it will not be possible to provide high-quality wind protection for the walls.
Properly performed wind insulation will allow you to feel comfortable in a frame house even in extreme cold and bad weather. There will be no drafts in its premises, which is especially important when the cottage is used not as a summer house, but as a home for permanent residence.
Wind protection of a frame house using films
When arranging windproofing for buildings, many craftsmen give preference to windproof membranes or films, which are produced in rolls.
When choosing a material, as well as immediately before laying it, you need to pay attention to the quality indicators and structure of the materials. On one side the film has a smooth surface, the other side has a fleecy surface. Manufacturers apply company logos or inscriptions on the smooth surface of products for reference. The film is installed with the fleecy side facing the insulation, and the smooth surface should be located towards the outside of the wall being covered.
The advantages of windproof films include:
- non-toxic, non-flammable material; high quality and performance parameters (elasticity, strength, resistance to adverse factors, frost resistance);
- ease of installation. If necessary, you can arrange windproofing for the frame walls of a building yourself;
- affordable price;
- long service life;
- the possibility of installing the film, both at the initial stage of construction of the building, and during the process of repair work;
- preventing air filtration from the outside, ensuring the heat-insulating properties of the building structure.
In addition to providing windproofing for walls, windproof membranes are used when arranging the roofing system of houses and insulating floors before finishing them with decorative materials. Windproof films of the following brands have high quality criteria: “Izospan”, “Ondulin”, Tyvek, Yutavek (85, 95, 135, 115).
Windproof films Ondutis
Among all existing variations of windproof building materials offered by the modern construction market, Ondutis films, grades A-100 and A-120, are widely used in arranging wind protection for walls and roofing structures. Available in rolls 1.5 meters wide. This type of windproof material is a membrane material, which, in addition to its main purpose, has the following advantages:
- withstands temperature changes (from minus 40 to plus 80 degrees);
- not subject to the harmful effects of ultraviolet radiation;
- provides additional thermal protection of the structure;
- allows steam to pass through;
- the material is environmentally friendly, non-flammable;
- has a long service life.
Ondutis A-120 provides reliable protection of the building structure from the penetration of moisture and cold air, and reduces the heat loss coefficient. They are used to provide wind protection for brick, concrete, and wooden walls in houses, roofing structures, and insulation of attic floors. installation is carried out before finishing finishing work (external cladding) in ventilated facades of multi-storey buildings. Can be used as temporary wind protection for walls for two to three months.
Types of wind protection
Hydrowind protection for a roof is one of the main aspects of external insulation, since very large heat losses occur directly in the wind with little insulation. Let's consider what is the best wind protection for a frame house.
Oriented Strand Tiles
Dimensions of OSB board -2 and OSB board - 3.
Flat rectangular chips have a width of 0.7 mm and a length of 140 mm, placed in 3 layers. The tile has a homogeneous composition.
OSB-1 - used in low humidity conditions.
OSB-2 - used to create load-bearing systems in dry rooms.
OSB-3 - used for the manufacture of load-bearing systems in conditions of high humidity.
OSB-4 - used for the manufacture of systems that bear mechanical loads in conditions of high moisture.
The material for moisture and wind protection is quite simple to process. It can be easily sawed, drilled, glued and sanded. The tile holds any fastener perfectly and does not break. Smooth, strong, waterproof.
Unlike chipboard, this material does not emit toxic gases.
Pros of OSB
- It can be easily cut, planed, and polished with simple tools.
- Low moisture absorption coefficient and the tile does not change its own shape.
- Holds nails and screws right to the edge, no pre-drilling required.
- No waste.
- Long service life.
Isoplat for frame construction.
Isoplat
Windproof isoplats for frame houses are designed for wet weather conditions in the north. Resistance to atmospheric conditions is achieved by adding a waxy substance. Windproof boards are used for external walls and roofs of buildings as a protective, sound-proofing component that increases the stability of the system. Using isoplat, you can solve difficulties with different types of insulation.
On a note
Practical construction shows that one of the most difficult tasks is ventilation and ventilation of insulating systems to eliminate condensation. Errors in calculating the “dew point” are sometimes impossible to correct.
The slabs are completely treated with paraffin, which guarantees their stable resistance to the influence of wet weather. Isoplats are easy to process. To cut the required size, use a carpet knife, which guarantees a clean cut edge.
Izospan
Wind protection isospan for a frame house is an excellent means of hydro and vapor barrier, which makes it possible to improve the heat-protective qualities of the insulation and the entire structure. These are excellent mechanical reliability, natural security, ease of installation, long service life, high resistance to chemicals. Working with isospan is as comfortable and simple as possible.
Izospan for hydro-wind protection.
Hydrowind protection isospan does not emit elements harmful to humans. The membrane maintains its performance characteristics for a long period. The material is suitable for roofs with various coverings from tiles to soft fiberboard with the addition of bitumen.
Studying the instructions for use, the membrane is placed under the sheathing above the insulation layer, on top of the load-bearing elements of the roof. The installed material will protect the structure from the wind, and the load-bearing components of the frame from the creation of condensation.
Tyvek
Tyvek wind protection contains a porous composition. If you look under a microscope, the Tyvek material looks like a mesh. The material includes a million of the finest continuous fibers of low-density polyethylene. They are purchased using ultra-high-speed molding and bonded under the influence of temperatures.
Installation of Tyvek on the frame.
Why is Tyvek the best wind protection for a frame house? The effectiveness of the material lies in eliminating the entry of moisture and air from the outside. The porous composition allows moisture evaporation to seep through it, so the material “breathes”. The advantages include the high service life of buildings and heat savings. Tyvek hydro wind protection protects homes from moisture.
Diffuse membrane
Moisture and wind protection for walls protect the system and thermal insulation from moisture, retains heat, preventing blowing out. A universal membrane can be from two layers or more. The material is placed directly into the thermal insulation, with the colored layer facing out, with an overlap of 150 mm. To guarantee normal thermal insulation, isospan is chosen for a frame house. When the roof slope is less than 25%, it is recommended to glue the membrane with special tape.
Ondutis on the roof rafters.
Ondutis
There are a large number of types of materials that can be used to protect a wooden building from wind. Among them, it is necessary to note the wind protection ondutis. They are sold in rolls 1500 mm wide. One roll contains 50,000 mm of material. They make a choice based on the purpose of application and characteristics. This also includes the price of wind protection for the walls of a frame house.
Ondutis A100 is installed under the external cladding in ventilated skeletal walls, in wood, concrete walls with external insulation. The material is used as short-term protection of the walls before installing the main cladding for two months.
A120 Ondutis is made from polymer fiber and is highly vapor permeable and prevents moisture from entering. This is an excellent wind protection for the floor of a frame house. Placed under the outer cladding on top of the thermal insulation. It is used when constructing shelter on pitched roofs, in the facades of high-rise buildings, and for insulating attics.
Frame house made of OSB.
The protection resists powerful wind loads and is resistant to sun exposure and decay. This type of windproof material is a membrane material, which, in addition to its main purpose, has the following advantages:
- Withstands temperature changes from – 40 to + 80 C;
- Not affected by solar radiation;
- Guarantees auxiliary thermal protection of the system;
- Lets steam through;
- Fire resistant;
- It lasts a long time, which is a very big plus.
