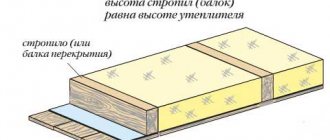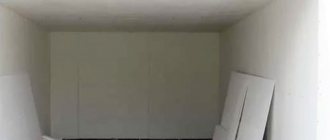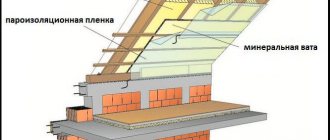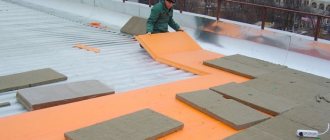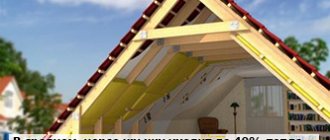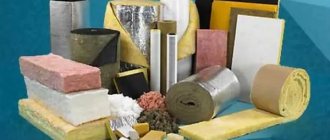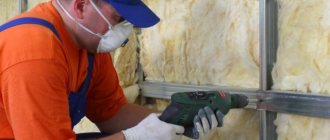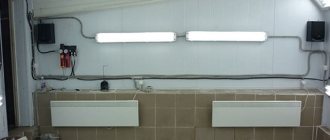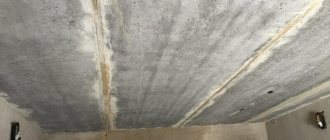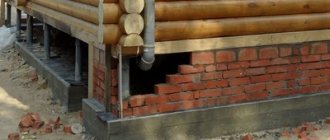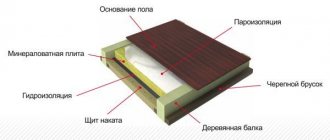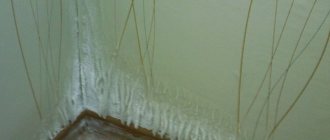The vapor barrier is broken
The vapor barrier film is fixed to the rafters with strips. However, here we see that the slats are offset from each other by almost 4 cm.
We can only guess what the film is attached to. In addition, the panels sag, which means that after filing the ceiling there will be no gap left between the plasterboard and the vapor barrier, which will subsequently negatively affect the condition of the finish. In addition, the junction of the vapor barrier to the wall is not sealed. If the joint is not taped with self-adhesive tape in the near future, the insulation will fill with moisture and stop working.
Initial situation: ondulin roof, under the sheathing and counter-lattice (about 8 cm in total) on rafters 15 cm high. Izospan AM is attached. The roof has several small slopes and mainly a ceiling, above which there will be a cold attic. The house is made of timber, has stood for more than a year and initially the roof was not insulated. Now I am starting the process of insulating myself (for the pitched roof I will use Izover KL-37, for the attic Izover KT-40 Twin, vapor barrier - all this has already been purchased). A few questions: 1. Is it necessary to insulate the overhangs in the pitched and flat parts of the roof? (The overhangs on the outside are sheathed loosely (for ventilation) with clapboard, and between the last crown of the timber and Izospan AM there are now holes at the height of the rafters and the question is whether these holes need to be closed - for the slopes they will be closed automatically with insulation, you need Is it possible to do this for the flat part of the roof, i.e. leave ventilation of the attic space or not?). 2. It so happened that in the flat part of the roof there are quite long and wide areas between the joists (boards 5 cm by 15 cm), where it is supposed to lay 15 cm. Izover KT-40. I am not sure that the vapor barrier film will hold all this without severe sagging. What can be done in this situation (without adding additional logs) so that the insulation lies horizontally, without sagging? (In particular Is it possible to first sheathe the bottom logs with, for example, hardboard (it’s just already available), put insulation between the logs on the hardboard, and then when the finishing is done in about six months (no one lives in the house now, but there is heating) attach a vapor barrier film to the bottom of the hardboard and then - through the gap, the inner lining or vapor barrier should come into contact only with the insulation?) Sincerely, Vladimir
We make a frame for fastening
So, once you have decided on the material for the ceiling sheathing, it’s time to move on to making the frame for the sheathing.
Option #1 – metal slats
Attaching any facing material to such a frame is as easy as shelling pears: fireproof, lightweight, designed specifically for fastening. Today, metal slats for cladding are made mainly from two types of metal - steel and aluminum, as well as a special alloy “to look like metal”.
The rack structure is easier to assemble than a children's toy, and in the end it turns out to be almost weightless:
But there are also significant drawbacks: corrosion from the slightest scratch and a complete lack of sound and heat insulation. And also all the wooden elements that are located above such a frame quickly deteriorate.
Option #2 – wooden slats
In its design, the wooden sheathing for the ceiling of a pitched roof is similar to metal. The only difference is that wood, as a living material, is capable of expanding and contracting more rapidly depending on humidity and air temperature. In addition, moisture causes wood to become deformed. Be sure to treat the bars that you use to construct wooden slats with fire protection.
In general, there are no contraindications to the use of wood when arranging the ceiling of such a roof. Is it better to give preference to metal structures if you are finishing a sauna or bathhouse.
You will need bars with a cross section from 20x40 to 80x40. In addition, the wood must also be treated with an antiseptic and antifungal agent.
Selecting material for insulation
The correct choice of thermal insulation material will ensure optimal roof insulation with minimal size and weight. The most used materials include: fiberglass (wool), mineral wool, basalt, polystyrene foam, polyurethane foam, expanded clay.
Mineral wool is one of the most common insulation materials. It has excellent thermal insulation properties. Available in the form of rolls and slabs with a thickness of 5 to 20 cm. The main disadvantage is hygroscopicity, which requires careful protection from water penetration. The most famous domestic manufacturers: Thermosteps, AKSI, Izorok, Mineral Wool, as well as the companies Ragos (Finland), Rockwool (Denmark), Izomat (Slovakia).
Glass wool has increased durability and strength. Available in the form of slabs and mats. The most famous materials are those produced by Flyder-Chudovo, URSA, and Izover.
Expanded clay is a bulk thermal insulation material with very low thermal conductivity, good sound insulation, and non-flammability. Absolutely safe for the environment. The substance has very high frost resistance and resistance to temperature changes.
Figure 3. Scheme of external thermal insulation of a flat roof.
Expanded polystyrene or polystyrene foam is widely popular due to its high thermal insulation characteristics and low specific gravity. Requires additional waterproofing.
Extruded polystyrene foam of the M35 and M50 brands from TIGI-Knauf does not have this drawback.
There are good reviews when insulating roofs using semi-rigid sheets such as Penoplex and Styrofoam.
Sprayed polyurethane foam and polyisocyanurate foam insulation is one of the most modern thermal insulators. They have high water resistance.
So far, the main drawback is the high price and the need for special equipment for application.
Features of insulation technology
If the base of the roof is reinforced concrete slabs (they are used, for example, when constructing a garage roof), thermal insulation must be made from the outside. To do this, foam plastic is used, and a concrete screed is laid on top.
The technology requires preliminary carrying out the necessary preparatory work. The slabs should be cleaned of dirt, dust, and various deposits.
The joints located between the slabs are sealed using high-strength polyurethane foam or caulked with fiberglass. The surface prepared in this way is covered with high-strength foam. Thermal insulation material is laid in two layers, staggered and overlapping. It is better to secure the insulation boards together using construction film.
Waterproofing is laid on top of the insulation layer. Ordinary roofing felt or roofing film is perfect for this, both in terms of quality characteristics and price. A concrete screed with special plastic additives or reinforcement is installed on the finished layer. To avoid cracking of the coating in the future, special frost-resistant solutions must be added to the concrete composition.
General requirements and design features of insulation of pitched roofs
In Western countries, where the climate is similar to Russia, houses consume much less energy, because the thickness of the insulation of building envelopes is greater than what is used in our country.
Insulation thickness in Russia Insulation thickness in Sweden
Thermal insulation of buildings is a proven way to save energy. In order to save money, using insulation of the minimum possible thickness leads to intense heat exchange between the room and the outdoor environment. This greatly increases heat loss, and therefore heating costs.
Roofing structures, in addition to roofing material, also include other elements and coatings, without which it is impossible to ensure the proper operation of the roofing system. Layers such as a vapor barrier, thermal insulation and ventilation are responsible for the practicality, durability and functionality of the structure.
The insulation rates for different roofing materials are approximately the same. The differences are mainly in the size of the ventilation gap, but the principle is the same. There must be a ventilation gap to remove excess condensate, especially for pitched roofs. It is impossible to lay the insulation close to the finishing coating, because the formation of condensation in such places is inevitable and it is impossible to create an absolutely sealed system into which air, and therefore moisture, does not penetrate. And if it penetrates there, it must be removed, otherwise the insulation becomes oversaturated with moisture, while its thermophysical characteristics deteriorate, and processes of rotting of the wooden elements of the rafter structure occur. Ventilation of the system is ensured using vents and spacer rails. The slats determine the height and number of air gaps above the insulation. They must be installed along the rafter legs so as not to interfere with air exchange and to prevent the formation of stagnant zones for drip water. In complex structures from an architectural point of view (the presence of attics, roof windows, parapets, etc.) it is much more difficult to ensure air circulation. Therefore, in such roofs it is necessary to provide additional ventilation holes along the ridge of the roof and overhang of the roof, along the entire perimeter.
When considering the various temporary labor costs for the construction of a particular type of roof, it is necessary to take into account not only immediate needs, but also the cost of time and money for its maintenance during operation. For example, if we compare metal tiles with natural tiles, the following picture appears. Due to the lighter weight of metal tiles, from an installation point of view it is much more convenient and simpler, but the low weight is also a disadvantage. Due to the lightness of the material and large area, a problem arises with its high-quality fastening. If piece tiles do not require additional fasteners for the most part, then metal tiles require about 10 - 12 screws per 1 m2 of coverage, so installation speed is naturally lost, despite the fact that laying large sheets is faster. In addition, the service life of roofing coverings made from natural materials is longer than those made from metal. This is explained by the fact that, unfortunately, no one has canceled corrosion and any mechanical damage can lead to defects, which can only be eliminated by replacing part of the coating. You will have to remove the entire sheet, even if the area of the defect is negligible. Soft roofing coverings have their advantages, one of them is that there are no restrictions on the shape and size of the roof itself.
Work order
The sequence of laying layers depends on the method of insulation: external or internal.
Due to the low slope of a pitched roof, it is advisable to insulate it from the outside; in this case, to lay heat-insulating material, a lathing is attached to the underside of the rafters, on which a vapor barrier is laid in a continuous layer (inside the room).
After installing the insulation, it must be protected from moisture; roll waterproofing or membrane films are used.
If the work is carried out indoors, first the waterproofing material is nailed down, then the insulation is laid, and the last layer is a vapor barrier.
The installation of each layer has its own nuances and requirements.
Waterproofing
Protecting the insulation from external moisture is a must, otherwise it will lose its insulating properties. A gap of 3-5 cm is provided between the roof and waterproofing.
The moisture-proofing membrane sheet or film is laid with a slight deflection. For fastening, a construction stapler is used, the places of fastenings and joints are taped with tape.
With internal insulation, the rafters remain unprotected from moisture; it is recommended that these structures be treated with antiseptics. See about the protection of wooden structures.
Insulation
Before installation, fibrous materials such as glass or basalt wool are opened in advance so that they regain their shape. The space between the rafters is filled with insulation. Soft types of insulation cannot be knocked down or specially compacted, as this will worsen its thermal insulation properties.
Rigid slabs of extruded polystyrene foam are laid according to the same principle - in the gaps between the rafters, in at least two layers; to seal, all the cracks are filled with polyurethane foam.
Vapor barrier
The main purpose of this layer is to prevent the insulation from getting wet under the influence of rising moist air. This stage can be excluded only if you purchase insulation with a special protective layer (for example, lavsan).
When choosing the required installation side, the manufacturer's recommendations are taken into account; a mandatory overlap of 10-15 cm is provided. The material is attached to the rafters with staples, and the joints of the panels are treated with sealant tape.
1. 2. 3. 4.
An inevitable issue when building a house is the choice of roof type. Building a pitched roof with your own hands is the easiest option for arranging a roof. A design of this type will require a minimum amount of materials and effort. Let's understand how to do it.
Thermal insulation technology for hipped roofs
The process of insulating a hipped or hipped roof is no different from the thermal insulation of a gable roof. These are all the same stingrays, only there are not two, but four. The volume of work being done is simply increasing.
The only negative point regarding slab heat insulators is the large amount of waste they generate. It's all about the shape of the stingrays. For a hip roof it is trapezoidal and triangular, for a hip roof it is only triangular. This means that in places where the structure narrows, the thermal insulation materials will have to be cut.
This does not apply to polyurethane foam and ecowool. Here the consumption does not change, and it corresponds to the area of the insulated pitched areas.
Basic material requirements
A high-quality insulation material must have some necessary qualities:
- Fiberglass, mineral wool, polyurethane foam, extruded polystyrene foam, and basalt wool are suitable for insulating a pitched roof.
They meet all the basic requirements for insulation quality.
- Sometimes natural materials are used: straw, linen insulation, seaweed, etc.
However, they are not durable, and some varieties are quite expensive.
Roof overhangs classification and installation
A roof overhang is a structure that protrudes beyond the walls of a house. Another name for this structural element is a box. The main purpose of the roof overhang is to protect the walls from precipitation.
To ensure the greatest protection efficiency, the bases of the roof rafters are extended beyond the walls. The length of this output is 50–60 centimeters. This is the minimum roof overhang. However, this figure can be increased. The rafter system does not always provide for projections beyond the walls of the house. With this option, forced extension of the rafters is used. For this, “fillies” are used (more details: “Filly: do-it-yourself roofing.”)
Note that it is necessary to protect the front part of the walls of the building. This is especially true if the house is wooden. In such cases, you need to decide in advance how to sew up the pediment of a wooden house. The standard roof overhang is 500 millimeters in length. The roofing edge contains a cornice-type board.
The lower part of the roof overhangs should be sheathed. The most common lining material is tongue and groove board. It is worth saying that there is a difference between the design of a pitched overhang and the construction of a frontal overhang.
Insulation of a pitched roof
As you know, a pitched roof is the easiest to install, operate, and further maintain. It is based on a frame system based on wooden beams of a specific section, which are supported by a mauerlat.
The insulation of the roof must be taken care of already at the stage of its installation. In this case, the insulation becomes an integral part of the roofing pie and reliably protects the interior from cold penetration in winter and overheating in hot weather. It also prevents condensation from forming during sudden changes in temperature and humidity levels.
Is it necessary to insulate the roof?
Mandatory, except for rare exceptions. But first, let's look at the issue related to temperature fluctuations. The latter have a very noticeable effect on any type of roof. If you take the lower section of the attic, which is actually located under the roof structure, the temperature there is approximately the same as in the room itself.
From the outside, everything is completely different. Here the temperature varies depending on weather conditions. Insulation just solves the problem of temperature differences. What does this mean? Warm air masses do not seep out; external ones, on the contrary, do not get inside.
The question of whether it is necessary to insulate the roof, as such, should not arise. If you want to use the attic space and live in a comfortable home, insulation is a must. Moreover, take into account both the climatic conditions of the region and the characteristics of insulation materials.
Ventilation gap device
The first thing that had to be done during installation was to ensure a constant ventilated gap between the roofing material and the membrane, which is 20 mm. The easiest way to maintain the accuracy of the gap is to use 20 mm wide slats, which are nailed to the sides of the rafters close to the sheathing.
This is what the roof slope looked like from the inside before the insulation work began: Internal view of the roof slope before the insulation work began
I sawed the slats from scraps of boards left over from the construction site. The length turned out to be approximately 30-60 cm. I placed 2-3 2x30 nails in each rail so that their sharp ends did not protrude from the reverse side. And he quickly nailed the slats to the sides of the rafters.
Rail that determines the size of the ventilated gap: Rail that determines the size of the ventilated gap
Where the rafters were attached to the studs, nailing battens was not possible. So I:
- unfastened each post from the rafters,
- shortened by about 45 mm from the sheathing parallel to the rafters,
- I fixed the post in its previous position with a clamp and attached it back to the rafter with a screw.
On the right you can see a stand installed by the builders and preventing the membrane from being attached. On the left is the stand after shortening:
On the right you can see a stand installed by the builders and preventing the membrane from being attached. On the left - the stand after shortening
Trimming the stand with a jigsaw:
Trimming the stand with a jigsaw
Fixing the stand position:
Fixing the stand position
Then he proceeded to install the windproof, vapor-permeable membrane type A:
- First, I cut out a piece of windproof membrane 50 mm wider than the distance between the joists and 200 mm high.
- Then I attached the membrane with the same slats to the sides of the joists, and at the bottom to the wall beam. I haven’t secured the membrane at the top yet - it just lay adjacent to the longitudinal beam connecting the logs. So I nailed the slats to all the rafters on this side of the roof.
- Then he began to secure the membrane between the rafters. Since the distance between them is different, I measured the width of the canvas each time and cut it 50-60 mm more. The membrane was pressed with the same slats, but the driving step was reduced in order to press the membrane tightly to the rafters. I already hammered 3-4 nails into the slats for strength. The edge of the stretched fabric protrudes from the edge of the rail by the same amount.
- The next stage is to increase the width of the rafters. In my case, this operation turned out to be forced, because the original width of the rafters was not enough to lay the required number of heat-insulating boards. I bought 140x20 mm boards, 3 m long, from the building materials market. Using a circular saw, I cut them in half lengthwise and got boards about 70 mm wide. These boards were attached with screws at the bottom to the rack, and at the top to the ceiling board. Then these boards were additionally secured with wooden overlays: at the bottom of the rafters and in two places between the rack and the ceiling board. So I increased the width of all the rafters.
DIY pitched roof step by step
In principle, a pitched roof can be covered with any roofing material, but you should always pay attention to a few points:
- on the weight of the roofing material - not only the design of the foundation (its width and depth), but also the pitch of the rafters depends on the weight with which your roof will press on the walls;
- on the recommended roof slope (for the roofing material you have chosen) - it also depends on the type of roofing material and its ability to withstand a snow load (in other words, to hold a certain amount of snow on itself without deforming);
- the appearance of the sheathing (solid or made up of individual elements).
Tip: If you cannot remember which sheathing should be laid under the roofing material you have chosen, look carefully at its underside:
- if it is smooth (like bitumen shingles), then a continuous sheathing is required under this material (in the form of a continuous surface made of boards, OSB or other similar materials);
- if there are protrusions and depressions on it (like tiles or slate), then the sheathing will have a certain pitch (that is, you will lay boards or bars with a certain distance between them).
Slope
Without going into too much detail, only three characteristics of any roof depend on the slope:
- its ability to withstand the weight of snow (until the snowdrift accumulated on it slides down under the influence of gravity);
- waterproofing - all rainwater, or water formed when snow melts, must “roll off” from the surface of the roofing material, without remaining in its irregularities, seams and fastening points;
- withstandable wind load (the stronger the roof slope, the greater the pressure the wind will exert on it).
Most builders recommend the following roof inclination angles, at which a do-it-yourself pitched roof will be strong, reliable and durable:
- ordinary slate – no less than 1:10;
- soft (flexible) tiles - at least 1:10;
- ceramic tiles - no less than 1:5;
- metal tiles - at least 1:3;
- cement tiles - at least 1:5;
- ondulin – no less than 1:3.
Scheme for calculating the roof slope
Tip: To avoid confusion in determining the correct dimensions (width and height of a pitched roof) for the selected slope, use the following calculation method:
- Measure the width of your building.
- Divide the resulting number (in centimeters) by the second digit of the roof slope (for example, if the recommended slope for your roofing material is 1:5, then you need to divide your number by 5).
- The result of dividing the numbers will be the height of the second edge of the pitched roof (in centimeters).
Rafters
However, no matter how attractive a pitched roof is for those who like to do everything themselves, there is a certain limitation for such a roof: the length of the rafter leg should not exceed 6 meters. Where did this figure come from? The fact is that when selling wood, it is customary to cut it into separate boards (or beams) 6 or 4 meters long. Therefore, if the width of your building does not allow the use of boards less than 6 meters long for rafters, then you will have to do one of the following methods:
- instead of a single-pitched roof, install a gable roof on your building;
- replace a simple rafter leg with a more complex structure - a triangular truss;
- strengthen the long simple rafter leg in its central part by placing a column of timber or brick underneath it.
Advice: For any type of roof (including a pitched roof), when choosing the pitch of the rafters, it is better to follow the recommendations of the manufacturer of the roofing material.
How to insulate a pitched roof of a private house - Insulating a pitched roof: step-by-step instructions
Shed roofs are not very popular in residential construction. Most often, these designs of rafter systems can be seen on various household or house extensions: garages, bathhouses, utility buildings, etc. But many architects consider this attitude of developers towards these types of architectural structures to be in vain, because pitched roofs have a number of undeniable advantages.
Insulation of a pitched roof
articles
Pros and cons of pitched roofs
Like any other structure, pitched roofs have their own advantages and disadvantages.
- Relatively small losses of thermal energy. As is known, the thermal conductivity of materials and architectural structures varies by the amount of heat lost per unit of time from a square meter of roof.
Due to the fact that the area of a pitched roof is always smaller than the area of a gable roof, under all equal insulation conditions, the losses are always mathematically smaller. This is very important at the present time, when the cost of coolants is constantly rising, and during the heating season the costs of maintaining buildings and structures amount to impressive amounts. Another nuance is that our country has ratified an agreement to minimize the negative impact of the greenhouse effect. This is a very significant document that provides for a whole range of various measures aimed at reducing CO2 emissions into the atmosphere. The reduction is achieved, among other things, by reducing heat loss in buildings. Currently, minimum heat loss parameters have been established at the legislative level, obliging all buildings to install thermal protection. Heat loss in a residential building without insulation - Engineering benefits. The single-pitched rafter system is the simplest structure to design and assemble and is characterized by high strength parameters and operational reliability.
Its construction requires few building materials; the windage of such a roof is much less than that of a gable roof. The structure is easy to maintain and maintain in proper condition; it does not have complex connections in the valleys and ridges. A pitched roof has a simple structure and requires less materials for construction. - Versatility. By increasing the height of the façade walls, shed roofs can have residential attic spaces. For non-residential buildings, options for the minimum height of attic spaces are used. They are used only for storing various garden and bath equipment, spare parts for cars, etc.
- Original design look. Shed flat roofs allow architects to create unique projects; there are options for constructing multi-level buildings with several shed roofs.
By the way, they can be with different angles of inclination and are not necessarily flat. Such schemes are used to reduce maximum snow loads. In modern architecture, pitched roofs can have a rather original design.
The disadvantage of pitched roofs is the difficulty in creating residential attic spaces. But this can be considered a dependence on existing traditions - there are countries in the world where the vast majority of buildings have flat roofs, this phenomenon is explained by the traditions existing in the area.
Selection of materials for insulation
Currently, several types of insulation are used to insulate roofs. Each has its own characteristics, strengths and weaknesses.
Table. Types of roof insulation
Type of insulation Brief performance indicators
| Mineral wool | The most used material for roof insulation today is characterized by high performance indicators. Mineral wool is made from basalt ore, which consists of volcanic glass. Modern technologies make it possible to obtain thin and long threads, thereby reducing thermal conductivity and eliminating the likelihood of skin irritation. Can be rolled or pressed. The disadvantage of mineral wool is its very high cost. |
| Glass wool | Rarely used these days, it is made from recycled glass. Previously, technology did not make it possible to make fibers thin, which increased thermal conductivity; thick threads irritated the skin. |
| Polyurethane foam | So-called liquid insulation materials are used quite rarely. Disadvantages: high cost, complexity of application technology, problems with environmental safety. |
| Styrofoam | The cheapest material. Today, thanks to the use of innovative technologies, types of foam plastic have been created that do not support open combustion. This property has greatly expanded the scope of insulation use. |
| Extruded polystyrene | Quite an expensive insulation material, the main advantage is the increased values of physical strength. It is used very rarely for roof insulation. |
Any insulation has several of the most important characteristics that influence operational parameters and installation technology. A feature of most pitched roofs is the inability to frequently inspect the condition of all elements of the rafter system.
Leaks and deviations from technology are detected only when the geometry of the system is noticeably disrupted or water leaks appear in the interior. Such visible consequences take a long time; during this period, the load-bearing elements receive critical damage and require complete replacement.
As a result, the cost of repair work in some cases exceeds the estimate for new construction.
In houses with a pitched roof there is no way to control the condition of the rafters and insulation
What should you pay special attention to when choosing insulation for pitched roofs in order to minimize the likelihood of negative consequences?
- Flammability. Mineral wool and glass wool do not burn at all; in many cases these materials are used as fire barriers.
Modern foam plastics do not support open combustion. In last place is polyurethane foam. Accordingly, from a fire safety point of view, preference should be given to mineral wool and glass wool, in second place are polystyrene foam and extruded polystyrene, and in last place is polyurethane foam. But such a scale is very arbitrary. The fact is that if a building catches fire, the roof will suffer in any case, it does not depend on what material its insulation will be made of. Wooden floor beams, sheathing and other building materials will burn. In practice, firefighters have never encountered a building in which, after a fire, only the roof remained intact, and only for the reason that it was insulated with mineral wool. Main characteristics of different types of mineral wool - Manufacturability. A very important parameter, because the easier it is to work with the material, the lower the estimated cost of construction work.
And not only: high technology significantly reduces the risk of violation of installation technology. Due to this, the likelihood of critical deviations in the work is minimized, which increases the efficiency of roof insulation. Another advantage of the manufacturability of materials: there is no need to buy special expensive devices and tools. The work can be carried out by builders without special training, there is no direct dependence on weather conditions, etc. Restrictions on the slope of a pitched roof - Wind-blown. One of the disadvantages of mineral wool (high cost) was already mentioned in that article.
But it has another big problem - almost unobstructed wind flow. This means that warm air is easily replaced by cold air, which critically reduces the effectiveness of insulation. In order to prevent such large losses of thermal energy, special windproof membranes should be provided. It's long and expensive. All polymer-based insulation materials are not blown away by the wind - they have closed pores. There is no need to protect them from the wind. In most cases, pitched roofs are used on various extensions, the reason being the desire to reduce the estimated cost of such structures. In this regard, it is not economically feasible to use expensive mineral wool for insulation and further increase the price with expensive membranes. When insulating a roof with mineral wool, it is necessary to attach a windproof membrane - Hygroscopicity. Now we should talk about the last disadvantage of mineral wool - hygroscopicity.
It absorbs moisture very quickly and releases it for a long time. Wet wool increases thermal conductivity several times, which significantly reduces the effectiveness of insulation. In addition, wet wool is in contact with the wooden elements of the rafter system for a long period of time, which reduces its service life. Polymer materials do not absorb moisture, and therefore do not have these disadvantages. The higher the hygroscopicity of the insulation, the worse it retains heat. - Thermal conductivity. Strange as it may seem, thermal conductivity indicators are practically irrelevant when choosing these insulation materials.
Why? Everything is very simple. They are almost indistinguishable from each other; they all cope well with their technological tasks. For example, the difference in thermal conductivity between polystyrene foam and mineral wool is only a few hundredths; this value is leveled out during installation of insulation due to minor fluctuations in thickness, the presence of small cracks, etc. Such deviations are inevitable. For example, it is not even theoretically possible to lay a layer of rolled wool 10 cm thick without tolerances; variations in thickness reach several centimeters, which provokes significantly greater losses. They are much higher than the difference in thermal conductivity in hundredths. Thermal conductivity values of insulation
Where it all started
Two years ago we inherited land and decided to build a house there for year-round use. We chose a project from a company and ordered it to build a house from laminated veneer lumber.
This is our house
The house was built, but when they began to live in it, it turned out that it was too small even for a small family. Therefore, they decided to insulate the second floor and equip it with a bedroom. We studied the instructions of different companies for roof insulation, received comprehensive advice from the Rockwool Design Center and began to think through the insulation project and purchase the material.
To keep the second floor warm, it was necessary to insulate two gables with windows and both roof slopes without removing the roof. I’m going to talk in detail about how to insulate the slopes.
The roof in our house consists of rafters made of edged boards with a section of 100x20 mm, unevenly installed with a pitch of 550-620 mm. Along the rafters there is 80x20 mm lathing with a pitch of 350 mm. Waterproofing is laid on top of the rafters, and metal tiles are laid over it.
A complete roof slope insulation system consists of the following layers (from top to bottom):
- roofing material,
- waterproofing,
- sheathing,
- ventilated gap for removing water vapor from the insulation,
- windproof membrane,
- insulation,
- vapor barrier membrane,
- finishing layer for the interior.
We clarified with Rockwool specialists that the thickness of the roof thermal insulation layer for the Moscow region, where we live, should be at least 200 mm. They also suggested a scheme for laying insulation with overlapping seams and installing the last layer covering the rafters.
We bought Light Butts Scandic insulation, windproof and vapor barrier membranes, galvanized nails of different sizes (2x15, 2x30). And the work began.
How to choose a vapor barrier material
Before laying a vapor barrier on the roof, it is worth understanding the types of materials used and the difference in technology of use. They are now produced in a huge assortment, which is easy to get confused. The “pioneer” in the vapor barrier business was glassine, which is still used as a budget option. Later, polyethylene film joined the fight for protection against evaporation, and then polypropylene roll types appeared.
Common vapor barrier options
The development and implementation of new types is based on already well-known and tested vapor barrier barriers. It is associated with the desire to increase strength indicators, increase resistance to temperature fluctuations and resistance to ultraviolet radiation.
A wide range of vapor barrier membranes are produced based on polymer compounds. These include types with and without foil casing. If the foil material is installed so that its metal shell is turned inside the room, then in addition to protecting against the penetration of vapors, it functions as a reflection of heat waves. This is a priority quality when arranging saunas and steam rooms.
Among polymer membranes there are anti-condensation materials, one of the sides of which has a rough surface. This type of insulating film unfolds towards vapors with its rough side, which prevents dew from falling on the material. The second, smooth side prevents water from leaking from the outside, therefore anti-condensation membranes are used both to form protection against steam and for waterproofing.
The use of vapor barrier material depends on the presence of insulation in the roofing pie:
- Glassine and vapor barrier membranes with a vapor permeability not exceeding 100 mg/m² per day are laid on the inside of cold roofs. Both types can be used as the bottom layer of insulated flooring in unheated attics.
- Polyethylene and polymer single-layer membranes are used as inexpensive vapor barriers for attic structures with a small construction budget.
- Polymer two- and three-layer superdiffusion membranes have been used most often recently. Most of these materials are universal, used both as a vapor barrier and a water barrier.
Among two- and three-layer polymer membranes, there are products that do not differ too much from polyethylene in terms of price. Almost all two-layer films are budget types. In terms of strength properties and wear resistance, they are inferior to their three-layer counterparts, the service life of which is almost equal to the similar characteristics of the roof itself.
Insulating materials with a steam transmission capacity of more than 100 mg/m² per day are not used in the steam protection device. They are intended for laying waterproofing that protects the insulation from the outside from atmospheric water and from the wind carrying away heat from its thickness.
Criteria for selecting a vapor barrier film
In addition to the price, the size of which corresponds to the construction budget, and vapor permeability, which determines the scope of application of the material, the choice is influenced by a lot of significant criteria, these are:
- Strength. High quality insulating materials cannot be damaged by dropping a tool or stepping, and cannot be torn when applying force and attaching them to the elements of the rafter frame.
- Low temperature resistance. Superdiffusive species can be left for the winter as a “cover” of an unfinished building without a laid roof. It will easily withstand both frost and snow deposits. Plastic film cannot be used like this; after a week of exposure to low temperatures, it will crack and crumble.
- Resistance to water pressure. During the construction of the roofing pie, it may rain before the roof is laid. When using a membrane, there is no fear that atmospheric water will penetrate into the room and delay further stages of work. If the device is planned for the spring or autumn, it is better to prefer polymer roll material.
- UV resistance. Polymer varieties can be safely used as temporary roofing. Unlike polyethylene and glassine, these materials will not lose their original properties under direct sunlight. This characteristic is important if the roof installation will be carried out in the summer.
- Fastening. Before making a purchase, be sure to familiarize yourself in detail with the specifics of fixing the material. There is a vapor barrier, the fastening of which is carried out only with the help of nails with a wide head or only with the help of wooden slats. There are options that are simply attached with a stapler.
All details about installation, the formation of overlaps, the need to connect the panels with double- or single-sided tape must be carefully clarified before purchasing. This information is needed for correct calculations of material footage, as well as the consumption of fastening and connecting means. When using vapor barrier membranes in cold structures, for example, gluing them into a single sheet is not required, because The overlap is quite enough.
Some insulating materials do not necessarily require the individual strips to be joined together by gluing. If you need to glue it, then before you buy and lay a vapor barrier on the roof, you should find out whether adhesive tape from the same company as the protective film is available for sale. The use of consumables similar in purpose, but made differently, may not provide the required gluing effect, because it may differ in chemical composition.
Algorithm for roof insulation - how to lay thermal insulation
Installation of a roof with insulation comes down to the following sequence of actions:
First, the installation step of the rafter legs is measured. The heat-insulating material slabs are cut in accordance with the obtained dimensions, but 1 cm is added to them - this will allow the insulation to stay in place on its own. You can simplify this stage of work when installing a new roof by calculating it so that the distance between the rafters corresponds to the width of the insulation boards. A waterproofing layer must be installed in the space between the rafters and the finishing coating. The membrane must be attached to the rafters so that it envelops them. For fixation, you can use a construction stapler, which attaches the waterproofing to the rafters and sheathing. Waterproofing material must be applied to the eaves so that the collected moisture escapes beyond the roof. The described method of fastening does not allow for proper ventilation, so only a special waterproofing membrane should be used as a material. If waterproofing is already installed under the upper part of the roof, then nails are driven into the rafters every 10 cm so that the distance between them and the membrane is at least 3-5 cm. The driven nails allow you to stretch a cord along the line of which the air gap will pass in the space between waterproofing and thermal insulation material. If the insulation itself is attached using a cord, then the nails will also need to be hammered along the outside of the rafters. When using insulation materials produced in the form of slabs, installation is reduced to inserting them into the space between the rafters (naturally, they will have to be compressed a little so that they fit into the gap). Before properly insulating the roof, more rigid materials must be carefully adjusted to fit the gaps in the rafter system. For maximum efficiency, it is worth installing two-layer insulation. When installing narrow fragments that require joining along one of the planes, you need to make sure that the joints of the first and second layers of thermal insulation do not coincide with each other. The thermal insulation layer should not extend beyond the rafters, and if this happens, then additional timber will have to be placed on the rafters. To attach the insulation, a cord stretched between nails or a lath made of slats can be used. These slats need to be nailed to the rafters at a distance of 30-40 cm from each other. In this case, the vapor barrier layer must be attached before the sheathing is installed - due to the thickness of the slats, an air gap is provided. When installing a vapor barrier, you need to make sure that the material is installed hermetically. To do this, the joints need to be covered with two layers of adhesive tape.
Particular attention should be paid to the points where the material connects to the wall and chimney. When all structural elements are installed, you can proceed to the final stage - installation of the sheathing.
Conclusion
Roof insulation is a very important part of the structure, which allows you to increase the thermal efficiency of the roof. Knowing how to properly install insulation on a roof and high-quality performance of all work will allow you to create a reliable and high-quality structure that will perform its functions throughout the entire period of operation.
Roof insulation has been of concern to people since time immemorial. Even in the most primitive buildings, various tricks were used to prevent heat from the fire from leaking out. With the development of construction, technologies changed. Not so long ago, the upper sections of buildings were insulated with clay concrete or furnace slag, including ordinary shavings and cement. Today, such materials are gradually becoming a thing of the past. Modern products and insulation methods have replaced them.
Important nuances of roof insulation
By insulating only the external walls of the house, it is impossible to achieve a good heat-saving result.
Due to the fact that the foundation walls are deepened into the cold soil, concrete becomes an excellent conductor of heat - it cools quickly in winter. And it is through it that cold and moisture will penetrate into the room. Therefore, the most important stage in the construction of any building, country house or industrial facility is the flooring and further insulation of the roof. The air inside a room is always warmer than outside, with a lower density, so according to the laws of physics it rises and tends to leave the building.
Insulating the roof will ensure comfortable living in the house, creating an optimal temperature and saving energy costs on heating. Therefore, information on how to properly insulate a roof comes first among all measures for thermal insulation of a building.
To determine the need for roof insulation, it is worth observing the house in winter: if there is snow on the roof, the heat is well retained in the room, and if it has melted, this indicates a loss of warm air.
What goals are being pursued?
By insulating a house from above, you can achieve one of two goals. The first goal is to create the most favorable temperature conditions only inside living rooms without actively using the attic space. In this case, thermal insulation can only be carried out from the attic or ceiling inside the house. In this case, the attic itself remains cold, the air temperature in it will be similar to the outside one.
At the same time, the space itself with such roof insulation is well ventilated and can be used for storing things that are resistant to drafts and humidity. The second goal is to turn the attic into an attic space or even a living room. In this case, it is necessary to insulate not only the floor, but also the roof and gables - the main measure will be insulating the roof from the outside.
Roof types
Design is of great importance. It is the type of roof that gives an idea of the possibility of using the attic and determines the procedure. There are several types of roofing.
A pitched roof is a flat surface. As a rule, they are not used for private houses, but they are often found in the architecture of city buildings, industrial facilities and utility buildings - garages, bathhouses, sheds, etc.
A gable (pitched) roof consists of two planes located at an angle to each other. Moreover, the slopes can be of different sizes: for example, in attics, the area of one slope is much larger than the area of the second, and the angle between them is located closer to the edge of the roof.
A broken roof has several slopes, i.e. the surface is a broken line. This design helps to increase the internal space under the roof, and the lower slopes are almost vertical, forming side walls for the room.
Working methods
The roof insulation technology is presented in the form of a “roofing cake” - a multi-layer structure consisting of external waterproofing, the insulation itself and internal vapor barrier.
If necessary, a special windproof material capable of transmitting water vapor is laid on the waterproofing.
When choosing a material, special attention should be paid to the load-bearing structures of the roof itself and the attic floor - they must withstand the load, which increases when laying heat-insulating layers.
The “roofing pie” principle is used for thermal insulation of any type of roof according to the following scheme. The very first obstacle to wind, precipitation and cold is the roofing covering - tiles, metal tiles, galvanized steel.
It is necessary to leave a ventilation space up to 5 cm thick under this material, and only then waterproofing in the form of polymers is fixed onto the pre-prepared sheathing. The absence of an air gap can lead to constant wetness due to condensation, which will flow down, forming icicles along the eaves of the building.
After the waterproofing layer comes the insulation itself. Typically, mineral wool and polystyrene foam are used for the roof. Insulation of a pitched structure involves fixing a heat insulator between the roof rafters, and the fastening must be tight so that there are no gaps between the sheets. Hard-to-reach areas are filled with scraps of mineral wool or covered with dry material (expanded clay, for example).
After thermal insulation comes a layer of vapor barrier. It can be glassine, roofing felt or foil film. The shiny surface should face the inside of the room. The vapor barrier sheets are overlapped with each other, and the joints between them are taped with metallized tape in the vertical and horizontal direction.
The scheme assumes the presence of another ventilation gap, up to 2-3 cm thick, between the vapor barrier layer and the finishing finishing - siding, lining. An air gap is needed to prevent the insulator and the entire roof structure from getting wet with condensation. Thus, insulation can be done independently, knowing all the rules and being careful.
Features by roof type
When insulating a roof with slopes, it is important to create absolutely sealed layers of waterproofing and vapor barrier. In addition, the insulation itself must be located tightly enough to the rafters so that “cold bridges” are not created at the joints - cracks through which cold air can penetrate into the room, simultaneously damaging all layers of insulation and the roof itself.
First, you should inspect all beams for rot or damage - later there will be no access to these structures, since they will be covered with insulating materials. The pitch between the wooden blocks should correspond to the size of the slabs. The latter fit into the prepared frame without a gap. All small cracks are caulked or blown out with construction foam.
How to properly insulate a roof with slabs? First of all, they should not be adjacent to the floor. It is important to provide a gap between the insulator and the roof, as a constant flow of fresh air will help cope with moisture. Secondly, they also have to be insulated from moisture with special films or foil.
Broken roof
Insulating a sloping roof is the most difficult process, since it is necessary to process several planes at once. Typically, the attic in this embodiment is used as a living room.
In addition, remote windows and balconies can be constructed in the lower slopes of a sloping roof, and this makes the thermal insulation procedure even more complex.
Excluding attic
If the roof is to be insulated, then the attic floor is supposed to be finished, since there is almost no free space here. The floor can be finished on top using rolled thermal insulation. The materials used for this are mineral wool, expanded clay or expanded polystyrene. When thermal insulation of a flat structure is carried out with expanded clay or other dry means, a clay or cement screed is applied over the insulator, or, as an option, a wooden covering.
Thermal insulation can be carried out in a simple way - the roof floor is covered with sawdust or boiler slag, less often straw straw is used. Usually it is enough to pour a layer of 5-10 cm. The presence of flammable materials should be avoided near the pipes. The advantage of this method is its low cost and simplicity of work.
Technology
Contrary to popular belief, it is better not to do insulation during the construction process. After completion of the work, the house undergoes shrinkage, which can cause minor deformation of all structural elements. As a result, gaps appear on the surface of the heat-insulating cake, which negatively affects the quality of the work performed. Professional builders recommend waiting about a year and only then doing insulation. The process can be divided into several stages that require detailed consideration.
Preparation
Independent insulation of the roof of a wooden house begins with an inspection of all structural elements. This is especially true for old buildings where the roof leaked.
During the inspection, it is necessary to pay attention to damp areas where traces of rot are visible or fungal spores are observed. Such elements are cleaned and treated with special compounds, and if necessary, a complete replacement is carried out.
This rule cannot be ignored. Despite its many undeniable advantages, wood is very dependent on a humid environment, so if there are traces of rot on the surfaces, it makes no sense to engage in thermal insulation until such phenomena are completely eliminated. Dampness will gradually destroy the rafters and ceilings, which will at least lead to damage to the thermal insulation layer.
About the benefits of hydro- and vapor barrier
It is no secret that high-quality thermal insulation is a multi-layer cake, where each element performs a strictly defined function. In the standard version it looks like this:
- waterproofing;
- sheathing (if necessary);
- insulation;
- vapor barrier;
- finishing.
The first layer is waterproofing. Here you can use ordinary polyethylene film, which will do its job perfectly - protect the insulation from exposure to dampness.
Oversaturation leads to separation of the compressed granules with subsequent destruction of the insulation board. Attach the waterproofing directly to the base, fixing it to the rafters with the staples of a construction stapler. If your budget allows, you can purchase a superdiffusion membrane with a reflective layer. This is an expensive material, but it solves 3 problems at once: it protects from moisture, reflects thermal energy, creates additional insulation and sound insulation.
Then the thermal insulation is laid. The recommended thickness of the insulating layer varies between 10–25 mm depending on the climatic characteristics of the region. Ideally, a dense layer of insulation fills the free space between the rafters. A small ventilation gap is usually left at the top of the roof, which will ensure air circulation and prevent condensation from forming inside the insulating pie. Let us add that if mineral wool is used as roof insulation, it should not be used to cover the electrical wiring.
The final layer is a vapor barrier. This is a film that is designed to trap warm, moisture-laden air rising from residential premises. Here you can also use polyethylene, the joints of which are glued with construction tape. If the work is done correctly, the insulation is in a kind of waterproof cocoon, while the ventilation holes left do not interfere with natural air circulation. A finishing coating is laid on top of the vapor barrier.
Internal insulation technology
To properly insulate the roof from the inside, it is necessary to lay three layers:
- waterproofing;
- thermal insulation;
- vapor barrier.
Such a “pie” must be created both when the base is reinforced concrete slabs and when there is a beam structure made of wood.
To create a water barrier, a special material is used, which is laid on top of the rafter legs.
This is necessary when the height of the rafter leg is greater than the thickness of the thermal insulation.
If the thickness of the material for thermal insulation and the height of the rafter leg are equal, the film is laid on the top of the bars used to extend the rafters.
Installation of waterproofing is carried out across the slopes, with an overlap of 10 cm. At least a 50 mm gap is maintained between the roof and the waterproofing layer. For this purpose, bars with a cross section of 50 x 50 mm should be prepared in advance.
After unpacking the thermal insulation mats, they should be left for some time (from 15 to 25 minutes) to restore their dimensions. To speed up the process, you can shake the insulation material.
In the case where the required width of the insulation is previously known, it must be taken into account at the project development stage. Mats measuring 1.2 meters can be laid in two layers with a distance between rafters of 0.6 meters. In all other cases they must be cut. After restoring the size of the insulation, it is cut and, in accordance with the drawn up project, placed between the rafters.
It must be taken into account that the material must be installed in spacers. Its width should exceed the distance between adjacent rafters by 3 cm.
What is good about rubber bitumen mastic for roofing and how to use it correctly?
More about the truss system for a pitched roof here.
Read about all kinds of roofs for wooden houses at
In the case where the mats were not cut in accordance with the length of the slope, to ensure reliable insulation of horizontal sections, the length of the overlap will be from 20 to 30 cm.
There must be a gap between the waterproofing film and the insulation layer. For this purpose, conductors based on bars are used.
The last stage of installing a thermal insulation layer is the installation of a vapor barrier. It is necessary to prevent condensation and moisture from penetrating into the hygroscopic insulation, which can lead to dampening of the material and loss of its quality characteristics.
The vapor barrier is located at the bottom of the rafters and is secured using staples or galvanized nails with flat heads. The vapor barrier should be laid with a 10 cm overlap. To ensure the tightness of the canvas, a connection is made using adhesive tape.
In some cases, the underside of the insulating material is equipped with a vapor barrier. In this case, there is no need to install additional layers.
Installation of waterproofing is carried out over a layer of thermal insulation if polypropylene or polyethylene film is used, which do not allow water vapor to pass through.
Installation of thermal insulation is carried out when breathable membranes are used.
Ventilation of the insulation system is ensured by 1 or 2 gaps.
One hole is made between the waterproofing layer and the roof. It serves to remove atmospheric moisture, which can enter the under-roof space as a result of condensation or leaks.
The second hole is located between the layers of thermal and waterproofing. Its purpose is to remove vapors entering through an insufficiently sealed vapor barrier from the interior.
