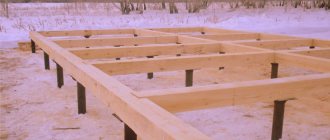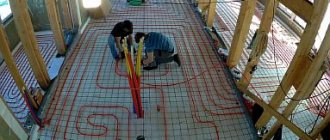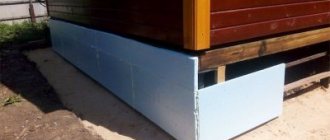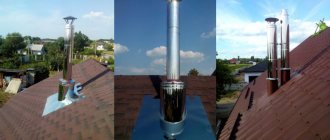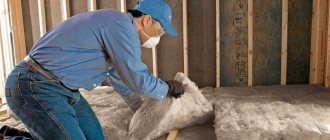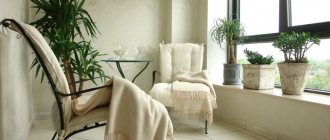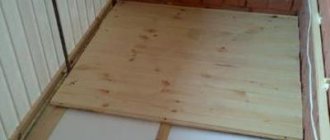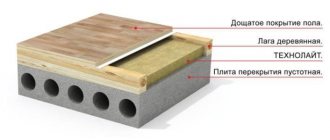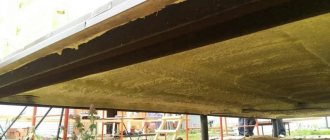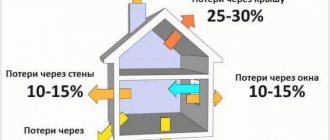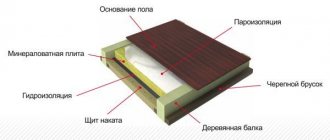Specifics of arranging heated floors in frame buildings
Warm floors can be:
- Vodyany. Here water is used as the coolant circulating through the circuit.
- Electric. The heating elements are electrical cables or mats that emit heat in the infrared spectrum.
A frame house on stilts can be equipped with any of the above systems. However, the presence of a pile foundation makes some adjustments to the thermal insulation procedure and installation of a water heated floor. In this case, even at the stage of design measures, it is necessary to provide for the possibility of eliminating all cold zones by carefully sealing cracks and joints.
When deciding on the type of heated floor in a frame house on stilts, the following factors should be taken into account:
- Climatic conditions of the area.
- Geological specificity in the area of the house.
- Type of building structure used.
- Level of heat loss.
Water heated floors are considered the most optimal solution in terms of efficiency and energy efficiency. On the other hand, setting up such a system will require serious financial investments in consumables. However, during operation, these expenses are fully compensated due to the low energy consumption. If installing a water heated floor in a frame house causes difficulties, resort to the option with an electric circuit.
Floor insulation
To prevent blowing, first place a windproof film. This film will protect from the wind and prevent the insulation from spilling out. The optimal distance from the insulation to the ground is somewhere around 500 millimeters. The strip foundation must have vents. Otherwise, the insulation will get wet. If your house is on wet soil and the underground floor is damp, then you can fill the soil with sand or expanded clay.
In some house designs, the strip foundation or joists at the bottom are covered with plywood. FSF plywood is used, its length is 2.5 meters, so it is faster to lay it with your own hands, and it covers more joists. The floor will be stronger. Then a windproof film is not needed. To prevent the plywood from bending, it must be screwed to the joists with self-tapping screws more often.
Insulation materials
We insulate the floor of a frame house using joists. Usually mineral wool is used as insulation. When insulating the floor with your own hands, you can use either mineral mats or cotton wool in rolls. But for walls it is better to use insulation in mats or slabs. Roll insulation rolls down over time.
You can also use polystyrene foam as insulation. Take polystyrene foam and mineral wool in half to reduce the cost of building materials. Then there will be foam plastic at the bottom and cotton wool at the top. All cracks between the foam sheets must be sealed with polyurethane foam.
Vapor barrier
On top we make a layer of vapor barrier with a foil layer with our own hands. A vapor barrier will prevent steam from moving from the house into the insulation material.
We lay the subfloor on top with our own hands. The thickness of the subfloor is not important. Mineral wool presses very well.
Installation inside a floating screed
This option for laying the water circuit involves pouring a 50 mm thick concrete screed. The weight of the solution ranges from 300-600 kg/m². It is very important that the frame of the house is able to cope with such loads. A waterproofing film is laid on top of the subfloor (usually polyethylene material is used).
The purpose of the waterproofing material as part of a heated floor cake is as follows:
- Protection of the wooden subfloor from moisture penetration from the concrete mortar.
- Creating an intermediate barrier between the screed and the rough foundation.
When laying the film, you need to make an overlap of approximately 150 mm on the walls (mounting tape is used to fix it). If there are intermediate overlaps, the waterproofing material is also glued with mounting tape. Thermal insulation in the form of polystyrene foam boards or rolls and reinforcing mesh are placed on top of the film. The perimeter of the room is equipped with a damper tape. Premises with an area of more than 40 m² are divided into separate sectors using damper tape. Each sector will have an autonomous pipe circuit.
Various schemes are suitable for laying pipes of the “warm water floor” system, including snake and snail. The specific design of houses on stilts is such that it is recommended to keep the laying step small - approximately 10-15 cm. To attach the pipes to the reinforcing mesh, special plastic clamps are used: this helps the contour not to move from its place while laying the screed. Upon completion of the installation of a warm water floor, it must be tested to identify possible malfunctions. It is recommended to carry out pressure testing within 24 hours: if the pressure in the pipes does not drop during this period of time, lay a screed.
Before pouring the solution, beacons are installed: they act as limiters in the process of laying and leveling the cement-sand mixture. The filling procedure begins from the wall opposite the door, with a gradual movement deeper into the room. After the mixture has set, the beacons can be removed by sealing the resulting cracks with concrete mixture.
Excess pieces of plastic film are cut off with a knife. A characteristic feature of wood is the likelihood of expansion, shrinking and changing its shape and position. Thanks to such properties of the floating screed as the lack of adhesion to horizontal and lateral surfaces, possible fluctuations in the size of wooden elements do not have critical consequences.
Laying on wood flooring
The work begins by covering the subfloor in the house with plastic film and foil-coated polystyrene foam. After this, the boards need to be equipped with seats for the circuit pipes: they are cut out with an electric jigsaw. In this way, the frame of the water system is prepared. The size of the installation step in this case is also kept to a minimum.
To achieve uniform heat distribution, it is recommended to lay a metal sheet over the water circuit. Sheets of plywood or OSB are mounted on top of the metal reflector, serving as the base for the finishing floor covering. As in the previous case, before finishing the system it is necessary to test the functionality and absence of leaks at the joints and connections.
Electric floor in a frame house
Types of electric heated floors:
- Cable.
- Based on cable heating mats.
- Infrared mats.
- Infrared film.
In each case, when laying an electric heated floor in a frame house with your own hands, you use your own technology. Installation of cable heated floors is carried out by immersion into a concrete screed. Another option is to lay the outline on top of the wooden flooring. For infrared systems, the installation of a concrete screed is not a prerequisite: they can be placed immediately under the finishing material.
A general condition for any electrical system is the presence of sufficiently powerful wiring. The fact is that the heating circuit increases the load on existing communications several times. Since we are talking about a wooden structure, the danger of a fire as a result of sparking or burnt wires increases significantly. For complete safety, it is recommended to equip the heating circuit with a separate cable of sufficient cross-section, with the obligatory installation of an RCD. It is recommended to lay wires in wooden (including frame) houses in special corrugated channels.
Cable floors
Electric heating systems are controlled by a special thermostat. Therefore, before starting installation activities, you need to prepare a special seat in the form of a round recess. The optimal height from the floor is at least 30 cm. From the niche under the thermostat, grooves (cable channels) are made downwards. If there is high humidity in the room where the cable heated floor is installed, it is recommended to place the thermostat in the next room.
To waterproof the subfloor, a polyethylene film is used with an overlap on the walls. After this, you can lay the insulation. A reinforcing mesh is laid on top, on which the cable is fixed. Next, the installed heating circuit must be connected to the thermostat, checking the serviceability of the system. After this, as in the previous case, the beacon strips are installed and the concrete screed is prepared. It is advisable to use special mixtures with plasticizers as a filling solution, because ordinary concrete may crack under these operating conditions.
Laying the heating cable in frame-type pile houses can be carried out directly on the logs, under which a layer of waterproofing film and insulation with a foil coating is previously installed. The logs must be equipped with cuts in areas where the cable is laid (in such cases it is always laid in a snake). A reinforcing mesh is placed over the thermal insulation, and the cuts are sealed with foil. When laying the wire, it is fastened with the plastic clamps available on the mesh. Sheets of plywood or OSB are stuffed on top of the logs under the finishing coating.
Option - concrete floor on the ground without concrete preparation
Using modern building materials, a concrete floor on the ground is often made without a layer of concrete preparation. A layer of concrete preparation is needed as a basis for gluing roll waterproofing on a paper or fabric base impregnated with a polymer-bitumen composition.
We suggest you familiarize yourself with How to line an iron stove with bricks with your own hands
In floors without concrete preparation, a more durable polymer membrane specially designed for this purpose, a profiled film, which is laid directly on the ground pad, is used as waterproofing.
A profiled membrane is a fabric made of high-density polyethylene (HDP) with protrusions molded on the surface (usually spherical or truncated cone-shaped) with a height of 7 to 20 mm. Material is produced with a density from 400 to 1000 g/m2 and is supplied in rolls with a width of 0.5 to 3.0 m and a length of 20 m.
Due to the textured surface, the profiled membrane is securely fixed into the sand base without deforming or moving during installation.
Fixed into a sand base, the profiled membrane provides a solid surface suitable for laying insulation and concrete.
The surface of the membranes can withstand the movement of workers and machines for transporting concrete mixtures and solutions (excluding crawler-mounted machines) without breaking.
The service life of the profiled membrane is more than 60 years.
The profiled membrane is laid on a well-compacted sand bed with the spikes facing down. The membrane spikes will be fixed in the pillow.
The seams between the overlapping rolls are carefully sealed with mastic.
The studded surface of the membrane gives it the necessary rigidity, which allows you to lay insulation boards directly on it and concrete the floor screed.
If slabs made of extruded polystyrene foam with profiled joints are used to construct a thermal insulation layer, then such slabs can be laid directly on the ground backfill.
A backfill of crushed stone or gravel with a thickness of at least 10 cm neutralizes the capillary rise of moisture from the soil.
In this embodiment, the polymer waterproofing film is laid on top of the insulation layer.
Bottom line
When calculating a heated floor in a frame house, only the usable area of the rooms is taken into account. It is better not to include areas under massive furniture and household appliances in the diagram. The fact is that the water circuits of the “warm floor” can cause damage to furniture and equipment. Large furniture placed above electric heating elements will overload the system, with the risk of further fire. When carrying out installation work on installing heating elements in a house on stilts, it is important to strictly adhere to all electrical installation and fire safety standards.
What you need to buy to install a heated floor:
- Collector: necessarily made of stainless steel. I chose Comisa. The price is 10-13 thousand rubles (depending on discounts, I have a discount in Nizhny). The full name of my TP manifold (for 9 circuits): COLLECTOR GROUP COMISA 1″ 9 OUTPUTS 3/4″ WITH FLOW METERS AND VENTS. ON REV.
- Eurocone: according to the number of underfloor heating circuits multiplied by two (supply and return for each). For my manifold it was a 16x3/4″ Comisa compression eurocone
- CONNECTION FOR THERMOMETER – 2 pcs. Placed between the supply and return.
- THERMOMETER 3/8″ COMISA 2 pcs. Thermometers are placed at the inlet of the supply and return.
- Full bore ball valve – 2 pcs.
- 1″ manifold end piece with drain valve and automatic air vent. To serve.
- 1″ manifold end piece with Comisa drain valve. On the way back
- Rotation lock. It is very convenient to record the rotation of pipes in front of the collector.
- Insulation tubes – 40 meters. For openings and other loaded places.
Price of materials for a heated floor system
PE-RT/EVOH pipe with oxygen barrier 16 x 2.0 COMPIPE, 600m coil (Switzerland): 24000 Manifold: 12000 All other small items: 6000.
