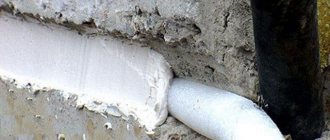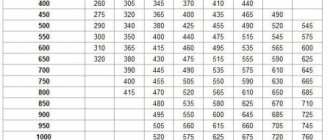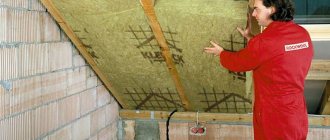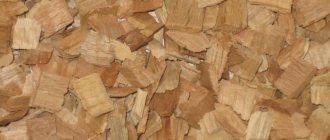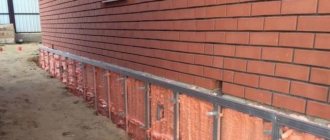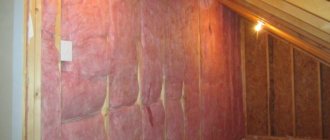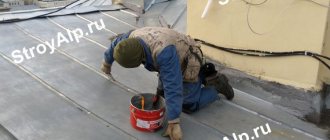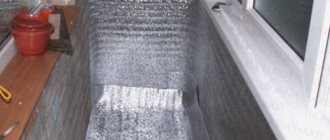Roof insulation: insulation thickness
After the right choice has been made, an equally important step is to calculate the roof insulation . In the process of calculating roof insulation, many factors are taken into account, the first of which is regional. Depending on the climatic characteristics of the region, in Ukraine there are 2 temperature zones, for which materials with different heat transfer coefficients are selected.
| I zone | II zone |
| Lugansk | Autonomous Republic of Crimea |
| Kharkiv | Crimean coast |
| Poltava | Kherson |
| Sumy | Nikolaev |
| Kyiv | Odessa |
| Chernigov | Uzhgorod |
| Smooth | Zaporozhye |
| Zhytomyr | |
| Khmelnitsky | |
| Ternopil | |
| Chernivtsi | |
| Cherkasy | |
| Vinnitsa | |
| Kirovograd | |
| Ivano-Frankivsk | |
| Donetsk |
To calculate roof insulation, the climatic features of regional temperature zones are taken into account.
This factor is important for creating an effective thermal insulation coating. Requirements for heat transfer of material for temperature zones according to the current standard:
Advantages and disadvantages of basalt insulation
Using basalt wool as thermal insulation has a number of advantages:
Thermal conductivity
material is extremely small and can range from 0.032 – 0.048 W/m K. For comparison: 10 cm thick basalt insulation will replace:
- 25.5 cm natural wood;
- 117 cm ceramic bricks;
- 160 cm clay brick;
- 200 cm of silicate masonry.
At the same time, the specific gravity of BW will not exceed 100 kg/m3.
Moisture resistance of the material
. Basalt insulation absorbs no more than 2% water per unit volume. The hydrophobicity of the material allows it to be used for thermal insulation of objects with high humidity: building foundations, baths, saunas, etc.
Vapor permeability
at the level of 0.3 mg/ (m h Pa) provides a comfortable microclimate. Thanks to the porous structure, moist air is able to freely pass through the insulation layer without affecting the thermal insulation properties of the material.
Fire safety
basalt wool according to GOST 30224 belongs to the NG group (non-combustible materials). In addition, BV can prevent the spread of open fire and has a resistance limit before melting of 1114C.
Soundproofing characteristics
basalt insulation allows you to provide an acceptable degree of comfort.
Mechanical strength
during compression, depending on the modification, it can fluctuate between 5 and 80 kPa. Thanks to the specific arrangement of the fibers, even not the most durable brands of stone wool are able to withstand significant loads without collapsing.
Resistance to chemical and biological influences
makes it possible to widely use stone wool for thermal insulation of special objects. Insulation made from basalt fibers does not interact with chemically active compounds, is resistant to rodent attacks and does not contribute to the development of mold.
Environmental Safety
The material is due to the use of natural raw materials. Binding components containing formaldehyde resins do not emit phenol, since they are neutralized during the production process.
Long service life
is a consequence of the optimal combination of the above properties.
As for the disadvantages, it can hardly be attributed to them the need to work with gloves and a respirator, since this is not a weak link, but basic safety rules that have not yet been canceled, and they apply not only to basalt insulation. Complaints about the presence of seams are more reminiscent of baby talk than justified claims, since a monolithic heat insulator has not yet been invented, any insulation has to be joined.
The relatively high cost is fully justified by the performance properties and service life, and the material is simply not intended for thermal insulation of plinths and basements.
Calculation of the thickness of insulation in the roof
The thickness of the roof insulation is calculated according to the parameters regulated by DBN .2.6-31:2006 “Thermal insulation”, replacement 1 dated 03/04/2013. The thickness of the roof insulation is calculated using the following formula:
δut = (R - 0.16 - δ1/λ1- δ2/λ2 - δi/λi)×λut
Instead of the indicated unknowns, you need to substitute numerical values:
- δth is a value indicating the thickness of the insulation in meters;
- δi – General calculation of the layer thickness of the entire structure in meters (this includes cladding, thermal insulation material and other layers);
- λi – thermal conductivity coefficient of the structural layer material, (W/m×°C);
- R – thermal resistance of the structure, normalized depending on the regional factor, (m²×°C/W);
- λth is the thermal conductivity coefficient of the insulating material specified by the manufacturer, W/(m °C).
For example, calculating the required thickness of the mineral wool layer for roof insulation using this standard formula in the first temperature zone, we obtain 0.35 m, which is 0.1-0.15 m more than in the case of insulation. Natural insulation material is much more effective in thermal insulation than mineral wool and less expensive. In addition, the thermal insulation properties of mineral wool are reduced under the influence of moisture, and linen insulation does not change the level of thermal resistance under the influence of any factors.
Practical calculation of roof insulation
As practice shows, there are extremely rare cases when the thickness of a given insulation is measured using some formulas. This is justified by the fact that many situations can influence, which make serious adjustments to these parameters. An excellent example would be the middle zone of the Russian Federation, where it is necessary to lay mineral wool of optimal density with a thickness of about 20 centimeters. You can, of course, use an alternative in the form of polystyrene foam. Its thickness in this case is 10 centimeters.
This type of approach does not imply any special accuracy, but it is there. Quite a few manufacturers produce this thermal insulation material with a thickness of about 50 millimeters. Absolutely all values that were obtained are based on regulatory documentation. Moreover, in this case, the indicators almost always fall within the required standards. The calculation method assumes the operation of insulating materials under conditions close to maximum rigidity. Such a device can withstand several days in conditions of maximum negative temperatures. It is worth noting that, as practice shows, conditions for actual operation are always milder than expected. All expenses for insulation will be fully justified by the reduction in heating expenses.
There are options when a house is built from scratch according to a project. In this case, determining the required thickness of a given thermal insulation material is extremely simple. Here it is enough to calculate or take at your own risk an approximate value. Next, taking into account the obtained result, the roof structure will be based (section of rafters, distance between them, presence of vents and additional sheathing).
A completely different sequence of actions involves insulating ready-made structures. In this case, the insulation must be selected for the roof rafter system.
During the installation of insulating material, it is important that there is space between the rafters so that the insulating material can be inserted there. If you built a house with insufficient distance between the rafters, then certain negative situations may arise. There is also an option using additional 50mm x 50mm bars. They need to be grown along the rafters, as well as horizontally in increments of 60 cm along the centers. With this method you can effectively insulate your roof.
The simplest calculation of the amount of insulation per roof
To calculate the required amount of material, it is important to remember the rules for its installation. Proper insulation of an attic roof from the inside implies that the insulation is laid between the rafters at cross-section, that is, the width of the material should be equal to the pitch of the rafter legs. It is much easier to decide in advance on the brand of insulation and its dimensions at the time of design and construction of roof trusses. The standard dimensions of the slab are 120 cm * 60 cm * 10 cm, which is especially convenient with a standard rafter pitch of 62 cm on centers. In this case, there is no need to trim the slabs.
Related article: Waterproofing a chimney on a corrugated roof
To calculate the required number of slabs, it is necessary to determine how many will lie along and across. To do this, it is necessary to take into account the length of the roof slope and the number of spaces between the rafters.
Important! After the final calculation of the amount of insulation, you need to add 10%.
Calculation of insulation thickness: features
The thickness of the insulation for an attic or other type of roof is calculated using the above formula, where the original values and parameters of the materials are substituted for the unknowns. Based on this, when planning roof insulation, the thickness of the insulation must be calculated in advance in order to select materials with suitable parameters for effective thermal insulation.
To increase the energy efficiency of a building, it is recommended to use insulation. According to the average statistical indicators in various regions of Ukraine, the thickness of the insulation of the attic and other roofing structures is 25 cm.
Roof insulation: advantages
In addition to its basic thermal insulation qualities, roof insulation has a number of additional advantages that make it the best choice for roofing. The roof insulation material has the following operational advantages.
- It is durable due to the use of special manufacturing technologies. Minimum service life – 75 years!
- It is completely natural, hypoallergenic and due to this, during operation it does not emit toxic substances, like other types of insulation.
- It has antiseptic properties and prevents putrefactive processes.
- Has the ability to thermoregulate.
- Provides an antistatic effect.
In any case, when calculating the insulation of an attic roof or another type of roof, rounding is permissible, since it produces insulation material with a thickness of 5 cm, thanks to which you can select the necessary option for all regional temperature zones and various types of buildings.
Peculiarities
The products of the Russian corporation are known far beyond the country's borders.
Thermal insulation materials are developed according to the needs of different climates. They differ in operating conditions and construction conditions. However, almost all types of thermal insulation raw materials comply with building codes and requirements for fire resistance, as well as environmental friendliness. The range of materials for insulation is quite wide. Each buyer has the opportunity to choose an option taking into account their financial capabilities. Despite the general indicators, the level of thermal insulation varies among different lines. Some of them are more effective than others. Thermal conductivity depends on the composition of the material and its density.
The main range of insulation materials is characterized by stable performance throughout its entire service life. With a tight fit, not only the heat loss coefficient is reduced. The material reduces noise levels by absorbing sound. He doesn't let it spread further. The company is the only Russian manufacturer of wedge-shaped thermal insulation. It produces kits for wedge roof cladding, eliminating the formation of stagnant zones.
The company's insulation is installed using special glue or dowels. The manufacturer has provided convenient cutting if necessary. To do this, you can use ordinary hand tools.
The thickness of insulation varies. This promotes wide application in the construction industry. However, the base is the main factor in choosing an option for insulation in each specific case. You need to buy a certain type of raw material. Some cope better with insulating floors of different types (heated, floating). Others do not provide for colossal loads and are designed for the roof. Others are more suitable for the reconstruction of buildings.
Some materials reduce the design load on load-bearing structures. They are characterized by rigidity. The presence of foil in other modifications prevents moisture from entering the structure of the material. The company's products are antiseptic. It will not harbor fungus or mold. It protects the bases and layers of structures from fire.
How to choose the right insulation thickness for a roof
The process of roof insulation plays a significant role in ensuring a comfortable microclimate in the house. It is this that influences the internal temperature and fire resistance of the roof. In addition, it has soundproofing properties and also protects the rafter system from rodents and fungal growths. One of the main roles in this process is played by the thickness of the roof insulation. The calculation and selection process should be approached with the utmost seriousness.
To understand how thick the insulation material should be, you need to understand what type of roof will be insulated. The quantity and type of product to be laid will depend on the type.
Thus, the design features of the roof may place some load on the heat-insulating layer (in the case of flat roofs) or not, as in the case of attic roofs. Based on this, a flat roof is insulated with materials on a denser basis and with increased rigidity. Basalt insulation with a density of 130 kg/m3 is mainly used. However, if minimum fire safety requirements are met, polystyrene foam or polystyrene foam boards with a density of 30 kg/m3 or more can be used. Pitched roofs are treated with lower density options - basalt from 25 kg/m3, mineral wool - from 14 kg/m3.
How to decide on thickness
After selecting the required material for the roof, you should determine the required thickness.
In order to understand how to calculate the required layer, you should take into account the requirements of SNiP 02/23/2003 related to thermal protection of buildings. Based on these rules, selection must be carried out in accordance with the geographical coordinates of the object being built.
For example, you can study the table with the sizes of basalt heat insulators in individual regional centers.
These values are given taking into account the multiplicity of the slabs, since they have a thickness of 5 and 10 cm. Basalt slabs have increased thermal conductivity. It is equal to the conductivity of glass fiber-based mineral wool or polystyrene foam boards. Therefore, the data presented can be applied to them as well.
Material requirements
Any insulation for the roof and attic must have the following parameters:
- Fire safety. The product must not be exposed to combustion.
- Sound insulation properties. Required to minimize the penetration of external noise.
- Vapor permeable. This will ensure an optimal microclimate in the room.
- Comply with environmental and sanitary safety, as well as SNiP.
- Must be strong and durable.
- Resistant to deformation influences.
Expert recommendations suggest that the thickness of the attic roof insulation should be approximately 250-300 mm. When arranging, it is best to create double or triple layers. Due to this, it is possible to eliminate the occurrence of cold bridges. When insulating attic rooms, it should be remembered that gables are walls. Moreover, in a wooden version they require a larger layer than in a brick version.
What layer should I use to insulate an attic space?
A mansard roof most often consists of a rafter system that is covered with roofing material. The rafter legs are installed at a distance of 60 to 100 cm from each other. It is in these gaps that the heat-insulating slabs are placed. For this type of room, it is recommended to use mineral wool or fiberglass. They are produced as slabs or mats. They are laid in layers, and their number is calculated based on their thickness. How to calculate the required quantity? This is done based on the degree of thermal conductivity. This coefficient is included in the certificate of conformity. You can use this data as a basis:
If we take the coefficient 0.04 as a basis, then the selected roof insulation will have the following thickness for different cities:
If there is a smaller gap between the rafter legs, then additional wooden blocks are installed to them. They must be pre-treated with antiseptic agents.
There should be ventilation gaps of 25 to 50 mm between the insulating layers and the roof. It is better to lay a windproof membrane on top of it. On the lower side, a vapor barrier film is placed and the finishing is installed.
Stages of insulation of the interior of the roof
For mineral wool, it is important to use waterproofing on both sides.
An important function of roof thermal insulation is protection from precipitation. To do this, it is necessary to lay it on logs. Step-by-step thermal insulation algorithm:
- Design. Here the material is selected and the required values are calculated.
- Laying waterproofing on rafters. It is secured using 3-5 cm bars, which can be placed parallel or perpendicular. You need to clarify in advance which side the film should be laid, since on some varieties you can lay it with any part facing up. The contact points are connected with tape.
- Installation of counter-lattice. It is made using boards or OSB boards. Next, you can install the roof.
- Laying insulation. It is better to take the width of the slabs with a margin of 2-3 cm for a tight fit into the cells of the rafters.
- Vapor barrier. It protects the roofing pie from moisture getting inside. The contact points are taped to prevent water from entering through the cracks.
When creating a structure, it is important to make ventilation gaps. Excess moisture will be drained out through them.
How to calculate the required quantity?
To calculate the estimated insulated area, you should take into account certain nuances during installation. To achieve the highest quality insulation and to simplify the installation process, the product is laid spaced apart between the rafter legs so that its width is 0.1-0.15 cm greater than the rafter pitch. If this recommendation cannot be followed, the gaps will need to be sealed. To do this, you will need to cut out a suitable piece and also install it against the rafters.
Based on this, the calculation process must take into account this feature, as well as the structure of the rafter system. To avoid unnecessary expenses, it is recommended to immediately determine the type of insulation material used. This way you will know its dimensions in advance. After this, knowing the gaps between the rafter legs and their length, you can make simple calculations of the area and calculate the required amount of insulation. This way you will have the opportunity to save money, even if you need to trim the backup slabs.
However, in any case, it is advisable to purchase a heat insulator with a small margin. It is equally important to follow the rules for its storage. Simple calculations will help you determine the insulation area. But whether to purchase additional packaging or not is, of course, up to you.
To create comfortable living conditions, it is necessary to carry out insulation. Pediment walls and roof slopes must be insulated. A variety of insulation materials can be used for these procedures. However, experience has shown that mineral wool is best suited. It has excellent parameters and is easy to install.
It should be taken into account that the more severe the climatic conditions, the thicker the heat-insulating layer should be. It is worth remembering that with a properly designed thermal insulation system, you can significantly save costs when heating a building.
Calculating the amount of insulation on the roof
To calculate the required amount of material, it is important to remember the rules for its installation. Proper insulation of the roof implies that the insulation is laid between the rafters at random, that is, the width of the material is 1.5-2 cm wider than the pitch of the rafters. It is much easier to decide in advance on the brand of insulation and its dimensions at the time of designing and constructing the trusses. The standard dimensions of the slab are 117*61*10 cm, which is especially convenient with a standard rafter pitch of 60 cm. In this case, there is no need to trim or join the slabs.
To calculate the required number of slabs, it is necessary to determine how many will lie along and across. To do this, it is necessary to take into account the length of the roof slope and the number of spaces between the rafters.
What thickness of insulation is required for an attic space?
Many owners of country and country houses, in order to increase their living space, equip an attic space to create an office, bedroom, or living room there. Such a room is usually called an attic. It needs to be insulated.
Attic insulation scheme.
Several different materials are used as insulation: mineral and glass wool, polystyrene foam, polyurethane foam, and other insulation materials. But not all of these materials are suitable for carrying out work on thermal insulation of an attic space for converting it into a real attic.
Requirements for materials for insulation
Materials used for attic insulation must have:
Table of comparative characteristics of insulation materials.
- Fire safety. They should not support combustion.
- Perform sound protection functions that prevent the penetration of noise from the outside.
- Vapor permeability function to ensure the necessary microclimate in the attic room.
- Compliance with environmental, sanitary and construction standards.
- Strength and durability.
- Resistant to deformation.
According to the recommendations of many experts, the insulation layer should be 25-30 cm. It is better to arrange a double or triple layer. This method of insulation prevents the appearance of cold bridges. When insulating the attic, we must not forget that the pediment is also a wall of the attic. A wooden gable requires a thicker layer of insulation than brick walls.
Ceiling insulation with a cold roof
If the attic is not used during the cold season, then only the attic floor is insulated, leaving the roof without insulation.
If there is no living room in the attic, then thermal insulation of the ceiling will allow heating only those rooms that are usedSource chudopol.ru
When insulating an attic floor, a layer of insulation is placed on top of the floor itself and covers, among other things, the ends of the walls. If you place the insulation layer inside, the ceiling walls will still radiate heat outside.
This method of insulation significantly simplifies installation work. After all, laying it on a flat surface under the roof is easier than securing the material to the slopes.
Some characteristics of insulation
Foam is widely used for insulating walls, floors and ceilings. In the attic, the functions of walls and ceiling are performed by the roof of the building. It is not recommended to use polystyrene foam to insulate it for the following reasons:
Stages of attic roof insulation.
- all roof elements, including insulation material, must be well ventilated;
- the insulation must allow air and moisture vapor to pass through well.
According to the laws of physics, warm air rises from bottom to top. Polystyrene foam does not allow moisture contained in warm air to pass through at all. This will lead to the formation of condensation from inside the room. As a result, within 1-3 years the parts of the rafter structure will become damp, trickles of water will begin to flow through the insulation material, mold will appear, and the wooden parts of the roof will begin to rot.
Very common materials are mineral wool and glass wool. They have low cost and excellent resistance to high temperatures. When working with glass wool, it is necessary to take special protective measures, since the smallest particles of glass when they come into contact with open areas of the skin cause severe irritation and significant pain. You can only work in protective clothing, gloves and goggles. The thickness of the thermal insulation layer made of mineral wool or glass wool is selected at the rate of 15-30 cm. This depends on the climatic zone in which the house is located.
Attic roof insulation elements: 1 – mineral wool; 2 – vapor and wind barrier (membrane); 3 – waterproofing; 4 – air flows; 5 – rafter; 6 – roof; 7 – attic cladding.
Plastic insulation
This type of heat-insulating materials is represented by:
- Styrofoam;
- foam;
- honeycomb
Such roof insulation materials are not afraid of high humidity, they are light in weight and have excellent thermal insulation properties. Representatives of this group also include foam glass. The material has increased water resistance, does not burn, and is an excellent sound insulator.
Before purchasing insulation material for a roof, it is necessary to determine for which building the insulation is being purchased. Foam plastic is not suitable for the roof of a bathhouse. It can be used in places where there is no high temperature. Therefore, to make the right choice, you must read the description of the material and determine where it can be used.
Return to contents
Insulation of the attic room
Ecowool attic insulation scheme.
An attic roof usually consists of a rafter system covered with roofing material. The rafters are installed every 60-100 cm. These gaps are filled with insulation. It is recommended to use mineral wool or fiberglass as insulation material. This material is available in the form of slabs or mats. They are laid in layers, the number of which depends on their thickness. What should it be like? The thickness of the insulation is calculated based on the thermal conductivity coefficient, which is indicated in the quality certificates. You can rely on the following data:
Coefficient Insulation thickness
- 0.035 150 mm;
- 0.04 180 mm;
- 0.044 200 mm;
- 0.045 205 mm;
- 0.046 210 mm;
- 0.047 215 mm;
- 0.05 225 mm.
With a thermal conductivity coefficient of 0.04, the calculation of the average thickness of the insulation layer for different cities in Russia will be as follows:
City Thermal Insulation Thickness (mm):
Table for calculating the average thickness of the insulation layer for different cities of Russia.
- Arkhangelsk 220;
- Astrakhan 160;
- Anadyr 290;
- Barnaul 210;
- Belgorod 170;
- Blagoveshchensk 230;
- Bryansk 190;
- Volgograd 160;
- Vologda 210;
- Voronezh 180;
- Vladimir 200;
- Vladivostok 190;
- Vladikavkaz 150;
- Grozny 150;
- Ekaterinburg 210;
- Ivanovo 200;
- Igarka 290;
- Irkutsk 220;
- Izhevsk 210;
- Yoshkar-Ola 210;
- Kazan 200;
- Kaliningrad 170;
- Kaluga 190;
- Kemerovo 220;
- Kirov 210;
- Kostroma 200;
- Krasnodar 140;
- Krasnoyarsk 210;
- Kurgan 210;
- Kursk 180;
- Kyzyl 240;
- Lipetsk 180;
- Magadan 250;
- Makhachkala 130;
- Moscow 190;
- Murmansk 220
- Nalchik 150
- Nizhny Novgorod 200;
- Novgorod 190;
- Novosibirsk 220;
- Omsk 210;
- Orenburg 190;
- Eagle 190;
- Penza 190;
- Perm 210;
- Petrozavodsk 210;
- Petropavlovsk-Kamchatsky 190;
- Pskov 190;
- Rostov-on-Don 160;
- Ryazan 190;
- Samara 200;
- St. Petersburg 190;
- Saransk 190;
- Saratov 180;
- Salekhard 280;
- Smolensk 190;
- Stavropol 150;
- Syktyvkar 220;
- Tambov 180;
- Tver 200;
- Tomsk 230;
- Tula 190;
- Tyumen 210;
- Ulyanovsk 190;
- Ulan-Ude 230;
- Ufa 200;
- Khabarovsk 220;
- Cheboksary 200;
- Chelyabinsk 200;
- Chita 240;
- Elista 160;
- Yuzhno-Sakhalinsk 210;
- Yakutsk 290;
- Yaroslavl 200.
If the cross-section of the rafter legs is smaller than the thickness of the layer of insulating material, additional wooden blocks are attached to them using nails, screws or self-tapping screws. They must be treated with an antiseptic composition. There should be ventilation in the form of an air gap between the insulation layer and the roof. The air gap is 25-50 mm. The insulation is protected on top by a windproof membrane. It is better to use Tyvek HD, Monaperm 450 VM, and Monarflex VM 310 films for this purpose.
The bottom layer of insulation for the attic is covered with a vapor barrier film and a finishing cladding is installed from lining, plasterboard or other materials.
To create comfortable conditions in the attic room, thermal insulation is needed. Then you need to insulate the roof and gables. A wide variety of materials can be used for these purposes. It is best to use mineral wool. It has excellent characteristics and is easy to install.
The thickness of the thermal insulation layer is calculated according to the region of residence.
The colder the climate, the larger the insulation layer should be. Properly installed thermal insulation significantly reduces building heating costs.
How thick should the insulation be for the roof and attic?
An uninsulated roof is a permanent cold bridge through which expensive heat escapes from the house. You can stabilize a comfortable microclimate in residential premises by using the unique capabilities of modern roofing thermal insulation for this purpose. How thick should the roof insulation be so that the thermal insulation of a roof or attic can be called effective?
To insulate the attic, our experts recommend:
Rockwool LIGHT BUTTS
Rockwool LIGHT BUTTS Scandic
URSA GEO Pitched roof
The invested funds are compensated by: obtaining additional space, extending the service life of the roof and roofing material, and reducing the cost of heating the house.
How can you compensate for the shortcomings of mineral wool insulation?
A significant disadvantage of mineral fiber roofing insulation is the thickness of the roof insulation and a decrease in heat retention when the structure is moistened. In practice, this means: increasing the thickness of the insulating coating to 150-200 mm and the need to install a film or membrane vapor barrier. A more accurate indicator can be obtained by performing calculations using special tables. In particular for the Moscow region, the exact value is 214 mm.
- To save space in the attic or attic, the insulation is partially placed in the spaces between the rafters. To lay the rest of the thermal insulation, another supporting frame is filled.
- The technology provides for the installation of: a vapor-protective membrane cover, a technological ventilation gap measuring 10-12 mm, and a protective and decorative panel cladding.
- For the attic floor, which is often used for furnishing residential premises, effective sound insulation is of great importance. Mineral wool has very good sound absorption, the effectiveness of which can be increased by increasing the volume of insulation.
- Increasing the layer thickness by 50 mm or more is possible provided that the roof, walls and foundation of the house have a sufficient margin of safety.
When choosing mineral roofing insulation, many factors are taken into account. In particular, for vertical and inclined structures it is better to use non-shrinking basalt insulation.
Insulation of the cottage roof. Calculation of quantity and choice of insulation type
Calculation of thermal insulation volumes
According to DBN V.2.6-31:2006 “Thermal insulation building”, the required thickness of insulation for the roof in most of the territory of Ukraine should be 200-250 mm. To determine a sufficient amount of material for roof insulation, you need to subtract the area of the covering above the cold rooms, the area of the eaves and wind overhangs from the total roof area, and multiply the result by the required thickness of thermal insulation.
As an example , let’s take a gable roof with the following dimensions of the slopes: 5 m – length along the wind overhang, 10 m – length along the eaves overhang. The width of the overhangs is 0.5 m. The house has a “cold” entrance canopy: 2 m is the length along the wind overhang, 2 m is the length along the eaves overhang. So, the total roof area is 104 m2. We subtract from this number the area of the roof above the cold rooms, the area of the eaves and wind overhangs (24 m2) and get the area of the coating that needs to be insulated: in this case, 80 m2. Now we multiply 80 m2 by a thermal insulation thickness of 250 mm (the minimum thermal insulation thickness for insulating roofs along slopes, recommended for most regions of Ukraine). Total: the required amount of thermal insulation will be 20 m3 or 160 m2 with a thickness of 100 mm and 80 m2 with a thickness of 50 mm. As a rule, 2-3% is added to the calculated amount for pruning.
How to make the calculation correctly?
Determining the required thickness of insulation is based on the principle that the total thermal resistance of the building structure (roofing in our case) should be no lower than the indicator established by SNiP for a given region, in accordance with its climatic characteristics.
- You can find the required normalized value of heat transfer resistance for your place of residence using the schematic map of the territory of the Russian Federation located below. At the same time, in the calculation under consideration we are interested in the indicators “for coatings” - indicated in red numbers.
Map for determining the normalized value of thermal resistance of building structures.
- It will be necessary to select the type of insulation material from the proposed list - the average indicators of the thermal insulation abilities of each of them are already included in the calculation program. The roof covering itself, whatever it is, is not taken into account, since according to the rules it must be separated from the insulation layer by a ventilation a gap - for the free exit of condensed moisture. On the attic side, the insulation layer, as a rule, is completely sheathed with one or another finishing material. Most often it is either natural wood or composite materials based on it, although plasterboard or gypsum fiber sheets can also be used. All these materials have very high thermal insulation properties, and they can also be included in the calculation of the overall thermal conductivity of the structure.
The calculator will perform the rest of the calculations itself. As a result, the recommended minimum thickness of the selected insulation, in millimeters, will be obtained. It is no longer difficult to bring it to standard thicknesses of insulating materials by organizing their installation in one or two (preferable!) layers.
How is roof insulation performed? Of course, in the roofing “pie”, in addition to the insulation itself, other necessary materials are used. More details about this can be found in a special publication dedicated to insulating the roof of a house yourself.
Added: March 24, 2012 Updated: March 22, 2013
Simple instructions are presented with which you can easily understand the features of determining the thickness of insulation in the most common design situations.
1. GENERAL PART
1.1 Insulation of external enclosing structures of heated buildings, then insulation, is designed in accordance with the standards of SNiP 23-02-2003 “Thermal protection of buildings” and SNiP 23-01-99 “Building climatology” according to the method of SP 23-101-2004 “Design of thermal protection buildings”, as well as departmental, industry, territorial norms, state standards, organizational standards and other regulatory documents.
2. CALCULATION PROCEDURE
2.1. Definition of initial data:
– Construction site (for example, Novosibirsk);
– Building type according to Table 4 and Table 5 SNiP 02/23/2003;
– Design type according to Tab. 7 SNiP 02/23/2003 and Tab. 8 SP 23-101-2004;
– Operating conditions according to Tab. 2 SNiP 23-02-2003;
– Estimated average temperature of the internal air of the building tint;
(For more details, see clause 5.3 of SNiP 02/23/2003)
– Relative humidity of internal air φ;
– Average outside air temperature tht and duration of the heating period zht according to Tab. 1 SNiP 23-01-99 taking into account clause 5.1.2 SP 23-101-2004;
– Composition and content of the enclosing structure. For each layer, the calculated thermal conductivity coefficient λ(W/m·°C) and layer thickness δ(m) are determined. For a selected insulation layer, the thickness of which must be determined in the calculation, only λreq is determined.
2.2. Calculation of the required thermal insulation thickness:
– Using formula (1) SP 23-101-2004, we determine Dd - degree-day of the heating period (°C day).
- According to Tab. 4 SNiP 02/23/2003 we determine the coefficients a and b.
– Using formula (1) SNiP 23-02-2003, we determine the required heat transfer resistance Rreq (m/°C/W).
- According to Tab. 7 SNiP 02/23/2003 define aint, for more details see clause 9.1.2 SP 23-101-2004.
- According to Tab. 8 SP 23-101-2004 we define aext.
– Determine the coefficient of thermal uniformity r. The coefficient of thermal homogeneity is discussed in more detail in Section 3.
– We determine the required thickness of the selected insulation layer using the formula:
(1)
where n is the number of the layer in order, except for the layer with the desired thickness. As can be seen from the formula, the order of the layers in the calculation does not matter.
– In accordance with the design features of the heat-insulating material, we accept its design thickness δconst.
2.3. Calculation of the design reduced resistance to heat transfer.
The design reduced heat transfer resistance is determined by the formula:
(2)
where n is the same as in formula (1).
2.4. Calculation of temperature difference
The calculated temperature difference Δt0 is determined by formula (4) SNiP 23-02-2003, and should not be higher than the standardized values Δtn. For more details, see paragraph 5.8. SNiP 02/23/2003.
3. COEFFICIENT OF THERMAL HOMOGENEOUSITY
3.1 Thermal uniformity coefficient r for a specific design is determined according to Appendix N SP 23-101-2004 or experimentally according to GOST 26254. For approximate calculations it is taken according to Tab.
8 STO 00044807-001-2006, Tab. 6 STO 17532043-001-2005, Tab. 16 STO 20994511-001-2009, Tab.1 GOST R 54851-2011, documentation for design solutions (for example, for hanging facade systems).
Roof insulation plays a significant role in shaping the microclimate of the room. It affects not only temperature conditions and fire safety, but also provides sound insulation, protection against fungi and rodents. Therefore, the selection and calculation of insulation must be approached with the utmost care.
Roof insulation not only affects temperature conditions and fire safety, but also provides sound insulation and protection against fungi and rodents.
To calculate the amount of material required for roof insulation, you need to determine what type of roof you need to work with and what room you want to protect from heat loss. The thickness and amount of thermal insulation, as well as the type of insulation you will use, greatly depend on these conditions.
The roof design may or may not imply a load on the insulation (flat roof) (pitched roof - usually used to create attics and living quarters). This means that to insulate a flat roof, a denser material with increased rigidity is required; in this case, basalt insulation with a density of at least 130 kg/m3 is recommended. m, or, if low fire safety requirements are presented, polystyrene foam and polystyrene foam with a density of 30-38 kg/cubic.
m. In the case of a pitched roof, a material with a lower density is recommended: basalt insulation (25-35 kg/cubic m), fiberglass-based mineral wool.
(14-16 kg/cubic m). Note: basalt wool has higher chemical, thermal and physical properties.
