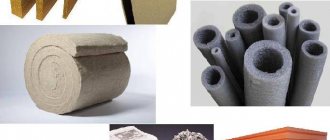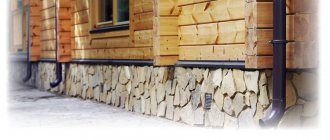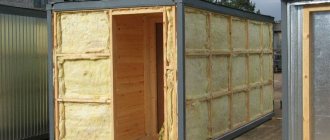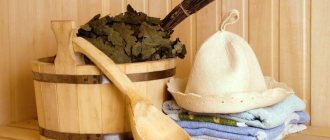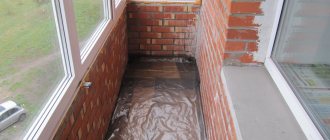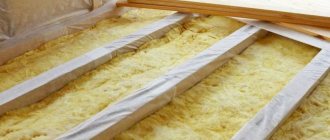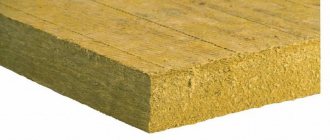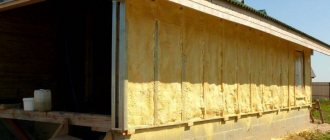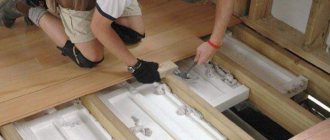Types of insulation
There are various types of insulation materials on the modern building materials market.
And before you make a choice in favor of any particular one, remember that obtaining a healing effect will directly depend on the material you choose. A fairly low hygroscopicity and thermal conductivity is an important requirement for finishing, because the lower it is, the less heat the material transmits through itself. All insulation materials available on the construction market are divided into several groups. All insulation materials available on the construction market are divided into several groups
All insulation materials available on the construction market are divided into several groups.
Organic
They have been known since ancient times. Our grandfathers and great-grandfathers also used this material at hand to preserve and retain heat in the bathhouse.
In the production of organic insulation, natural raw materials are used:
- regular flax or resin-treated tow;
- moss;
- sawdust from wood processing;
- felt or jute.
Their undeniable advantage is that they are all of natural origin, but the disadvantage is a high level of moisture absorption, fire hazard, difficulty in use and vulnerability to rodents and harmful microorganisms.
Semi-organic
In the production of this material, natural raw materials are used, but adhesives are used during the technological process. This insulation is not suitable for finishing steam rooms. These include chipboard and peat boards.
Synthetic
They are divided into several types.
Polymer, which includes polystyrene foam, polystyrene foam, penofol, polyurethane foam. It is strictly forbidden to use such materials when sealing a steam room or near a stove, because they can easily catch fire and emit harmful gases when burned. But when used in adjacent rooms, they are very suitable. In steam rooms, only penofol is allowed, which is covered with a layer of aluminum foil and prevents heat from escaping.
Currently, leading manufacturers of thermal insulation materials have found a suitable option for insulating baths and steam rooms. Now special mineral wool based on stone or fiberglass is produced. It is used for insulating surfaces made of any material. This product is produced using modern technology and is made from broken glass and sand.
In the production of stone wool, rocks similar to the gabbro-basalt group are used. This raw material is melted at high temperature and fibers are obtained from the liquid mass, which are then formed into slabs of various sizes. The resulting product does not smolder, there is no smoke, no toxic substances are released and it prevents the spread of fire.
Mineral wool, produced on the basis of glass fiber, has elastic and horizontally located fibers, due to which the product is firm and elastic. It is easily mounted in a structure and is able to fill all areas of empty space. The service life of this product is at least 50 years, but over time it shrinks. This happens due to poor quality work performed. Stone wool does not lend itself to deformation; with proper installation, it can last 50 years, and some types up to 100.
Currently, fiberglass mats from such manufacturers as Ursa, Isover, Knauf and stone wool insulation materials Rockwool and Technonikol are widely used on the Russian market.
When insulating steam rooms, the material must withstand high temperatures and not be affected by fire, so it is better to use foil plates. The surface on which the layer of aluminum foil is applied must be directed indoors. It will insulate the material, reflect heat and prevent the material from getting wet. When installing it, there is no need to use a vapor barrier.
It is worth noting that today bathhouses made from blocks are most often insulated with mineral wool, penoplex, foam glass and ecowool. You can choose the option that suits you best.
Final works
At the final stage, insulation of windows and doors is carried out. A lot of heat can escape through improperly installed doors and cracks in window openings.
The door to the steam room should be made as low as possible and with a mandatory threshold. It should open into the dressing room. It is not advisable to have a large window in the steam room, and it should also be placed as low as possible. The frames should be double or triple - air is an excellent heat insulator. The use of double-glazed windows is encouraged.
Low window location in the steam room
Insulation of cracks in window openings can be achieved by caulking with natural materials - tow, jute. But you can also use sealing with mineral wool and silicone sealants - in a steam room. Polyurethane foam is also suitable for sealing window and door openings in the dressing room.
How to make a waiting room warm
The room in the bathhouse preceding the steam room is of great importance for the functioning of the entire structure:
- eliminates the possibility of cold air entering the steam room;
- promotes long-term heat retention in the bath itself.
If we talk about a small bathhouse, its area can be approximately 6 square meters. m. or per person should be approximately 1.3 square meters. m. The dressing room should have good lighting and be warm enough. It is better to make windows small and place them higher than usual.
The process of insulating walls in the dressing room
- a fairly spacious room, equipped at the request of the owners;
- combining a shower and a swimming pool in a bathhouse;
- hydrobox.
When choosing insulation material and floor covering, you need to pay attention to the functions of the dressing room and always remember that this room is exposed to strong moisture.
Traditionally, wooden floors are built in the bathhouse. They retain heat well and are pleasant to step on with wet feet. But if you choose a concrete slab foundation. then installing a warm water floor is suitable.
Scheme for installing a warm water floor in a dressing room
This is a completely rational and significant option, because the use of such a system is completely safe. However, you need to know that in this case it will be necessary to install the boiler and all the structures due to it.
The greatest flow of cold air enters the dressing room through doors and windows. In small baths, the area of the dressing room is small - on average it is 1.5 x 2.3 m. One small window is enough to illuminate such a room. A window with a double frame is installed, and the width of the window opening is made larger than its height, the lower edge of the window is located at a distance of 1.5 m from the floor. All gaps between the frame and the wall opening are carefully sealed, which also ensures insulation of the dressing room.
The entrance door of the dressing room is made no larger than 1.8-1.85 x 0.8-0.85 m. The door frame can be insulated with wooden blocks with a foam rubber pad. The door to the steam room is usually lower in height than the entrance door. It should open into the dressing room. In addition to windows and doors, almost 20% of the heat in the bathhouse is lost through the walls, ceiling and floor. Therefore, it will be necessary to insulate them too.
Scheme of wall insulation in a steam room.
First, the old flooring is removed. On both sides of each beam, bars are strengthened and boards are laid on them across the joists. This stage is called creating a subfloor, all parts of which must be treated with an antiseptic. To insulate the rough flooring, a vapor barrier is laid over it overlapping it and secured with a stapler. The overlaps are connected with tape. Insulation mats are laid between the joists.
The width of the mats is taken to be slightly larger than the distance between the lags.
Then they will fit tightly (by surprise) to the joists and not allow cold air to pass through. The surface of the top layer of insulation should be flush with the top edge of the joists. The entire structure is again covered with a vapor barrier, after which tongue and groove boards are laid. Such a floor in the dressing room will be quite warm. To protect it from dampness and extend its service life, it is recommended to paint it with water-resistant paint.
Its area may vary, but in a small bathhouse the most optimal is no more than six square meters. Approximately per person there should be about 1.3 square meters. m. It is advisable to insulate the dressing room well and provide it with sufficient lighting. Windows can be located quite high.
We suggest you read: Is it possible to wash in a bathhouse if you are sick?
First, it’s worth considering the types of floor heating using the following systems:
- electrical;
- water;
- infrared.
Of course, this option is good for reputable baths, it is not cheap. At the request of the owner, it can be arranged in a small room. This requires knowledge of electrical engineering and some features:
- The use of laminate and other wooden coverings is unacceptable, since they have low thermal conductivity and cracks may appear.
- It is necessary to correctly determine the heat source.
- The work requires strict precision in compliance with the rules for electrical installations.
Choosing the right insulation for the dressing room
The issue of thermal insulation of the future dressing room should be approached as conscientiously as possible. The right choice of insulation will help maintain a comfortable temperature in the dressing room in winter for you and your guests. Moreover, the material in this room must be inorganic, moisture-resistant, fireproof and, if possible, environmentally friendly.
More often, foiled polyethylene is used to independently insulate the dressing room. The material allows you to level out the temperature difference between the street, the dressing room and the steam room. The role of additional thermal insulation of the room can be played by the external finishing of the dressing room with clapboard or other finishing materials.
The stability of the temperature in the steam room depends on the quality of the ceiling insulation, so the question of how to properly insulate the dressing room with your own hands is quite important. It is necessary to choose a moisture-resistant material as a thermal insulation material. Organic materials rot when exposed to water.
The following is used as insulation:
- Styrofoam; – polyurethane foam; – extruded polystyrene foam; - mineral wool or glass wool.
The ideal thermal insulation material for a dressing room is polyurethane foam, since due to its qualities such as durability, moisture resistance, sound insulation, inertness to chemical and biological influences, fire resistance, it provides reliable insulation of the room, eliminates sharp temperature differences between the dressing room and the steam room, and ensures air circulation .
Insulation of concrete structures
There are many more varieties of materials designed for thermal insulation of the concrete floor in the room in front of the steam room.
An example of insulating a concrete floor in a dressing room
Their choice will depend on the financial capabilities of the owners. When choosing the necessary insulation, you must not forget that it must allow air to pass freely so that condensation does not accumulate in the dressing room. These properties have: perlite, polystyrene foam, polystyrene foam. They can be used to insulate floors inexpensively and effectively.
Perlite
This is material of volcanic origin:
- has excellent thermal insulation properties;
- does not react to substances and is fireproof.
You need to know that perlite itself is very light; when working with it, you should refrain from drafts. Perlite should be mixed with water in a 2:1 ratio, add cement to the mixture and stir constantly until water appears on the surface of the solution. It is then applied to the floor and allowed to dry for at least a week. Next, a layer of concrete is poured. Thus, an insulated floor has a number of advantages:
- will serve for a long time;
- is reliable.
When using this material as insulation, you need to know that it is waste-free, this will reduce the cost of work. They insulate almost every room in the bathhouse. The level of the subfloor on which polystyrene foam is laid must be perfectly level.
This method is very simple and cheap. The material itself is light in weight. Polystyrene foam tiles practically do not absorb water. They are laid in layers, the resulting spaces are sealed with polyurethane foam or the foam itself.
The process of floor insulation with foam plastic
Many builders who want to insulate the floors in the dressing room should know that there are other types of materials intended for this purpose. These are:
- glass wool or special felt for construction with bitumen impregnation;
- expanded clay sand;
- gravel;
- boiler slag.
If the bathhouse is not placed on stilts, but on a regular concrete foundation, then the subfloor is usually made using a cement screed. Such a base can also be insulated quite easily with your own hands. To do this, you can use two methods.
First way
This method involves performing a finishing cement screed. The procedure for performing such floor insulation in the steam room and other rooms of the bath is as follows:
- First, the base must be waterproofed. For these purposes, bituminous coating materials or rolled thick polyethylene are used.
- The prepared concrete base is covered with fine-grained expanded clay in a layer of 15–20 cm and thoroughly compacted.
- A galvanized mesh is laid on top of the insulation, which serves as reinforcement.
- Then this entire structure is filled with a cement screed, which is carefully leveled and rubbed down when dry.
- A finished concrete floor (after drying for 14 days) can be covered with a floor covering, such as ceramic tiles.
Second method
This do-it-yourself option for insulating a concrete base is similar to the method by which a wooden floor is insulated. With this method, it is important to adhere to the following technology:
- The pre-prepared and reinforced concrete floor is subject to waterproofing. To do this, it is better to use bitumen-based mastic.
- Then wooden logs with a cross-section of at least 10x10 cm are laid on the base.
- These logs are leveled and secured with anchors.
- Insulation is installed in the resulting space. In this case, you can use any material: expanded clay, polystyrene foam, penoplex or other moisture-resistant insulation.
- After filling the space between the joists with insulation, the latter is covered with dense polyethylene for waterproofing purposes.
- Boards are laid on top of the joists. It should be remembered that the flooring must be covered with a water-repellent coating.
The result of this process is an insulated concrete floor covered with environmentally friendly and pleasant-to-touch wood. Correctly fitted boards with your own hands will serve for a long time and delight with their warmth not only in the steam room and dressing room, but also in other rooms.
As you can see, insulating the floor in a bathhouse with your own hands is not such a difficult task. In this matter, it is important to take a responsible approach to waterproofing work and precise adjustment of the finished wooden flooring. In this case, the floor in the bathhouse will last as long as possible.
Choice of insulation
When creating thermal insulation in a dressing room, you need to carefully select the material for insulation. Thanks to high-quality insulation, the room will maintain a suitable temperature at any time of the year. You need to choose a heat insulator based on the following characteristics:
- Moisture resistant. A bathhouse is a room with a high level of humidity, so the insulation should not lose its properties under the influence of water.
- Fire safety. High temperatures and the presence of an open fire source also impose their own criteria on choice. The insulation must have a wide temperature range and be fire resistant.
- Environmentally friendly. When exposed to high temperatures, various materials can release toxic substances. The insulation in the dressing room must be completely natural and not release harmful components into the environment.
In most cases, craftsmen prefer foil-coated polyethylene. It is able to equalize temperature changes
It is important to remember that the walls, floor and ceiling have different thicknesses and are made of different materials, therefore, different insulation materials are chosen for each type. The general algorithm for insulating a dressing room from the inside with your own hands does not depend on the type of material
Thermal insulation can be done at the construction stage or during finishing. If the bathhouse is being built from scratch, you can also insulate the foundation.
Insulation algorithm
When using mineral wool, it is covered with a layer of foil insulation.
Before starting work, you should prepare all materials and tools. The master will need:
- beam lath;
- foil;
- self-tapping screws;
- electrical tape and aluminum tape;
- roll paper;
- insulation;
- knife;
- screwdriver;
- building level.
It is important to follow the sequence - first insulate the ceiling and finish with the floor. All work begins with initial surface preparation
It must be cleaned of dust, mold and dirt, all holes must be sealed with polyurethane foam. Broken parts should be replaced with new ones.
Installation of insulation on the ceiling
The insulation on the ceiling is laid in two layers to eliminate drafts.
Step-by-step algorithm for correct ceiling insulation:
- Covering the ceiling with overlapping roll paper.
- Fastening the bars on top of the paper. The distance between them depends on the size of the insulation.
- Covering the frame surface with foil. Necessary for reflecting heat into the room. The joints are sealed with aluminum tape.
- Checking for leaks. You need to make sure that all joints are securely sealed and there are no gaps.
- Laying the insulator in the formed cells between the bars.
- Finishing the front part with clapboard.
Installation of insulation on the wall
When insulating the walls of the dressing room, it is important not to close the ventilation holes
Work on thermal insulation of walls is similar to insulation of the ceiling
But in the process it is important not to forget about the ventilation inlets
Laying sequence:
- Fastening the slats to the surface. They should be in the form of narrow strips so that temperature changes do not change their shape. The panels must be treated with a special bath product.
- Foil laying. You can fasten it using a construction stapler.
- Laying thermal insulation.
- Clapboard finishing.
Installation of insulation on the floor
Before insulating the walls, it is necessary to seal the cracks on the entrance doors.
The last step in insulating the dressing room is laying insulation on the floor
A large amount of heat escapes through it, especially in a building on stilts, so it is important to make high-quality thermal insulation. Most often, expanded clay is used as a material, which prevents the formation of fungus and condensation.
It is also environmentally friendly and lightweight.
In the case of wooden floors, the material is placed between the joists. When pouring concrete floors, expanded clay is placed between each layer.
Insulation of the floor in the dressing room is carried out according to the following algorithm:
- Filling the initial layer. Waiting for it to dry.
- After complete hardening, lay a layer of expanded clay 10 cm thick.
- Expanded clay chips are sprinkled between the layers of concrete.
- Pouring a layer of concrete onto a reinforced lattice.
- Execution of cement-sand screed.
Choice of insulation
The insulation of the dressing room and steam room should be done with material that is resistant to moisture and high temperatures
When creating thermal insulation in a dressing room, you need to carefully select the material for insulation. Thanks to high-quality insulation, the room will maintain a suitable temperature at any time of the year. You need to choose a heat insulator based on the following characteristics:
- Moisture resistant. A bathhouse is a room with a high level of humidity, so the insulation should not lose its properties under the influence of water.
- Fire safety. High temperatures and the presence of an open fire source also impose their own criteria on choice. The insulation must have a wide temperature range and be fire resistant.
- Environmentally friendly. When exposed to high temperatures, various materials can release toxic substances. The insulation in the dressing room must be completely natural and not release harmful components into the environment.
In most cases, craftsmen prefer foil-coated polyethylene. It is able to equalize temperature changes
It is important to remember that the walls, floor and ceiling have different thicknesses and are made of different materials, therefore, different insulation materials are chosen for each type. The general algorithm for insulating a dressing room from the inside with your own hands does not depend on the type of material
Types of wood
The wood chosen for the floor can be first or second grade. The necessary conditions are: thorough drying and the absence of fungi and mold. Coniferous boards and logs should have no more than 10% humidity. Logs or lag beams can even be made from third-grade wood. The construction of the floor, of course, can be entrusted to specialists.
Installing a heated floor in the dressing room
This will be simpler and cheaper, but it is possible that after some time the wooden elements of lumber will have to be replaced.
Review of materials used for bath insulation
To insulate a bathhouse, various materials are used, the choice of which depends on the purpose of the room (rest room, steam room, washing room, etc.), as well as on the material of the building walls. But in any case, insulating materials are selected based on the following characteristics:
- minimal hygroscopicity. The material should not absorb moisture and serve as a medium for the development of mold cultures;
- safety. When heated, there should be no emission of harmful substances;
- ability to withstand high temperature and humidity without deformation. The absence of shrinkage of the material is the key to the tightness of the thermal circuit;
- financial accessibility and the possibility of self-installation.
The most popular materials for insulating baths made of timber and logs
- Rolled felt and jute.
- Tow.
- Moss.
The best natural inter-crown insulation for log baths. They are environmentally friendly and effective, but are flammable and hygroscopic. Ideal for use in dry areas of the bathhouse: relaxation room, billiard room, etc.
Natural insulation for a wooden house
Universal insulation for baths made of wood, brick, aerated concrete
| Insulation materials | Description and Application |
| Mineral wool | Supplied in slabs and rolls. Suitable for insulating walls and ceilings in all rooms. Eco-friendly and fireproof, but compliance with installation rules is required - laying out the seams and protecting the insulation with a vapor barrier material with a mandatory air gap of 50 mm between layers. In the steam room, only foil material is used as a vapor barrier; in dry rooms, the installation of vapor barrier membranes and films is allowed. |
| Styrofoam | Slab insulation used to insulate floors and walls in all rooms of the bathhouse, except the steam room. Polystyrene foam becomes toxic when heated, and is not a fireproof material. Another disadvantage of insulation is the high probability of damage by rodents. |
| Foam glass | It is a block with a cellular structure. The main advantages of insulation are chemical and biological resistance and fire safety. The disadvantages are the high price and installation, which not every non-professional can handle. |
| Extruded polystyrene foam | An improved analogue of polystyrene foam. Lightweight and durable material, suitable for insulating dry and wet rooms. It is not recommended to use in a steam room. The maximum application temperature is similar to foam. |
| Foil insulation | Foil insulation in slabs and rolls based on mineral wool or polyisocyanurate foam, covered with aluminum foil. Thanks to the reflective layer, the steam room quickly warms up and the heat is retained inside for a long time. Suitable for insulating chimneys. |
Of all the above materials, foil insulation is in greatest demand on the market. The combination of quick, convenient installation, environmental safety and cost-effectiveness makes these universal materials in demand not only for new construction, but also for the reconstruction of baths and saunas, including those with adjacent walls to a residential building.
A separate category of foil insulation is the new generation of thermal insulating PIR boards.
What materials are suitable for internal thermal insulation?
- Non-toxic. In a bathhouse, under the influence of extremely high temperatures, harmful substances contained in the material are quickly released, so toxic insulation can cause poisoning.
- Non-hygroscopic. You should select a material that does not absorb moisture.
The insulation for a bath should be:
- resistant to high temperatures and steam;
- fireproof;
- environmentally friendly;
- durable.
There are several groups of insulation materials that can be used in a bathhouse:
- Organic. These are natural materials that can ignite from high temperatures, so they only insulate the rest room and dressing room.
- Mineral. These materials are suitable for insulating the steam room and any other parts of the bathhouse.
In accordance with the above requirements, the best heat insulators for a bath are described in the table:
Insulation of brick bath walls: features
If we compare brick with other materials from which walls are built, for example, wood, frame or foam concrete, then the main difference will be that these walls are colder than others. In fact, brick can be considered an artificial stone, and this speaks of both advantages and disadvantages:
- strength;
- heavy weight (full-bodied);
- low moisture permeability (for a burned person);
- increased thermal conductivity;
- frost resistance;
- low shrinkage;
- fire resistance.
Wood shrinks much more and is flammable. But you can do without additional insulation of wooden walls.
Foam concrete is cheaper than brick, but it must be protected from moisture. But the presence of numerous air bubbles in it, which has low thermal conductivity, makes this material warmer, which means it requires less time to heat the room and retains heat longer. In low-rise construction, foam concrete has more advantages than disadvantages.
Frame buildings are much less durable than brick ones, but they need insulation no less than the latter.
The creation of bricks with internal voids has reduced the thermal conductivity of the material, but their use is limited to the thermal insulation layer, and the base of the load-bearing walls remains solid brick. But even laying in several rows will not solve all the problems with bath insulation, so it is more profitable to insulate a brick bath by covering the walls of the building with insulation.
Concrete floors
If you decide to pour a concrete floor, then the bottom slabs or subfloor on the ground are thoroughly protected from the harmful effects of moisture. For these purposes, you can use rolled material in 1 layer or coating mastic in 3-4 layers. An alternative is to combine these types of waterproofing materials, after which the selected insulation is installed. If it is expanded clay, then it can also be mixed into the concrete screed. By the way, you can also insulate it with a layer of 25 cm of foam concrete of lower density. A reinforcing mesh is mounted on the installed insulating layer, this is done to prevent destruction of the concrete coating. After strengthening the floor, a concrete screed is laid on the reinforcement frame. The finishing coating depends on the wishes of the owner of the future bathhouse.
Ceiling insulation
Without reliable thermal insulation of the ceiling, it is impossible to properly insulate the bathhouse from the inside. More than 90% of thermal energy rises to the ceiling and evaporates. There are two methods for insulating the ceiling:
- The first method requires the use of foil, which is placed on the ceiling of the bathhouse from the attic side. Then the foil is covered with a layer of waterproofing and the entire space between the rafters is filled with fine expanded clay. Then the expanded clay is covered with another layer of plastic film on top and the roof can be installed.
- The second method is more suitable for a bathhouse with an attic. In this case, instead of expanded clay, you can fill the ceiling with clay mixed with sawdust. The effective layer of such coating is 20–25 cm.
Wall insulation
In order to properly insulate the walls of a bathhouse from the inside, it is necessary to use frame technology:
- Wooden sheathing is mounted on foam block walls.
- A layer of waterproofing material is installed.
- Insulation is being installed.
- Then you need to install another layer of vapor barrier.
Based on the above material, it is quite easy to insulate a bathhouse. A distinctive feature of such work for a structure made of foam blocks is the use of a large amount of waterproofing material. A properly insulated sauna will last a long time and bring a lot of positive emotions.
Attic insulation
Mineral wool can be used to insulate the attic
If the bathhouse is built with a technical upper floor, it is insulated along the covering, walls and slopes.
Materials used for the horizontal layer:
- slag;
- expanded clay;
- felt;
- Styrofoam.
Insulation of walls and ceilings in the attic is done according to the insulation scheme for similar surfaces in the bathhouse.
Time-tested material
As many years of practical experience show, in the competition of thermal insulators, expanded clay wins in many respects :
- The base of expanded clay is a natural material, clay;
- during the firing process, it acquires the structure of porous, but closed with a sintered crust, granules;
- it is fire resistant;
- its 15 cm layer is superior in thermal protection to 25 cm of wood, 60 cm of foam concrete, 1 m of brick;
- withstands loads up to 300 kg/sq.m. m;
- cheap.
The sequence of work when insulating the floor in a bathhouse with expanded clay is the same as with other insulation materials:
- a thick layer of plastic film is spread on the rough screed, extending onto the wall;
- beacons are placed at the finishing level;
- expanded clay (preferably a mixture of two fractions - gravel and sand, without splitting the granules) is filled in using the “wedging” method; (also, the method of insulation with expanded clay directly in bags, with pre-made holes, is used);
- The top layer of leveled expanded clay backfill is held together with cement “milk”;
- if necessary, lay a reinforcing mesh;
- a screed of 3-4 cm is poured onto the surface of the expanded clay, gripped with cement; (concrete will dry for 28 days, polymer - 7);
- Air bubbles are removed from concrete using a special roller.
Insulation of the floor in the bathhouse. Is it necessary or not?
To people for whom the word “steam room” only means a room with a high temperature, it may seem very strange that the floor in it also requires high-quality insulation. But true gourmets and bathhouse experts will immediately say that a cold floor in a bathhouse is simply unacceptable. After all, a high-quality insulated floor covering not only increases the comfort of steaming, but also allows you to retain up to 20% of heat, preventing premature cooling of the bath.
It is high-quality thermal insulation that significantly reduces the time it takes to warm up the room, achieve the required temperature (well, everyone is an amateur) and maintain it for a long time
Again, fuel economy, which is very important today
It is also worth paying attention to the fact that a sharp temperature difference between the shelf on which you happily warmed up and the uninsulated floor (on which your feet can instantly freeze) can have a very unpleasant effect on your health. This is especially true for those people who go to the bathhouse with small children or with weakened immune systems (for example, after an illness)
Well, check - even if you maintain a comfortable temperature in your steam room, exiting it into a dressing room or shower room in which the floor is not insulated can present many unpleasant surprises. Therefore, on the issue of floor insulation, I definitely adhere to the option of its necessity.
What should the floors be like?
It’s unpleasant to step on cold floors after a steam room; you need to know what material is suitable for insulation and surface finishing. It should be moisture-resistant, warm, and the coating should be non-slip.
We invite you to familiarize yourself with How to make a chimney deflector yourself: instructions, tips, secrets An example of wooden floors in a bathhouse
Drywall or concrete are not very good solutions. Although concrete floors are practiced, they will be most appropriate in solid brick baths. But the wood for a small, DIY bathhouse will be just right. You should think about insulating the floor in the dressing room already when laying the foundation for the bathhouse.
Indoor arrangement
This room can be provided with convection heating in winter or other heating can be connected. There must be a steam outlet.
Insulation
If the floor is wooden, then the standard insulation technology is as follows:
- The subfloor is attached underneath the joists;
- wooden elements are treated with an antiseptic composition to prevent damage to the wood;
- a vapor barrier film is laid, releasing excess water and protecting the insulation from getting wet;
- the selected insulation is placed (mineral wool, polystyrene foam, polystyrene foam, etc.);
- waterproofing material (roofing felt or film) is laid down;
- boards are laid.
If the floor is tiled, then an expanded clay concrete screed is made under the tiles. The tiles are laid on this screed. However, it is better to install a heating system to avoid a cool floor.
For internal insulation of the walls of a log dressing room, foil foam, expanded polystyrene or mineral wool are used.
For insulation from the inside, sheathing bars treated with an antiseptic are attached to the wall in half-meter increments. Foiled polystyrene foam is attached with a stapler to the walls and bars with a shiny layer inside the room. Electrical communications are carried out in plastic corrugation. The lining is attached on top of the bars.
Insulation from the outside under the facing board is carried out as usual: the lathing is made using bars with a cross-section of 50 by 50 millimeters, a forty is placed below and above, to which the bars are attached using metal fasteners. Mineral wool is laid between the beams, then a vapor barrier is made. A sheathing is made on top for the cladding. For exterior cladding, you can also use different types of siding. This solution is used for brick or other non-wooden walls. To attach siding, it is advisable to use specially designed fasteners and fittings.
Ceiling insulation is similar to floor insulation. There is insulation between the joists, and polyethylene on a foil base is overlapped with thin strips underneath. The joints are sealed with tape and the whole thing is covered from below with a beautiful lining.
If the ceiling serves as a ceiling and is the floor for the floor above, then a high-quality floor covering is laid on top of the joists. And if this is a little-used attic, the insulation over the joists is covered with boards, along which, if necessary, you can move and store various utensils.
Ceiling arrangement
The next stage in arranging the dressing room is tiling the floor. Moisture-resistant wood species such as larch, oak and cedar are suitable for finishing. Before starting work, all materials are treated with antiseptic impregnation to prevent rotting and destruction of wood fibers.
The work is performed in the following order:
- Lathing bars are mounted on the waterproofing layer, observing a step of 40 cm.
- The lining is treated with fire retardant compounds for wood.
- The board is installed on the sheathing using the “tenon and groove” type and secured with self-tapping screws near the walls.
- A protective rubber coating is laid on top of the lining.
What to do if you need to paint the floor in the dressing room, which is lined with wooden paneling? In this case, colorless varnishes and stains are used, which protect the coating from premature wear and damage.
Insulating the doorway
And of course, the proper effect of warming the dressing room will not be achieved without reliable insulation of the doorway.
And of course, the proper effect of warming the dressing room will not be achieved without reliable insulation of the doorway. A large amount of heat, so valuable for a bathhouse, will escape through an unprotected opening and cracks.
The most common option, in this case, is to install a thermal curtain. For this purpose, a sealing frame is mounted inside the dressing room on the door block. It is made of timber, which is wrapped in insulation. As a result of installation, a soft fabric is attached to the frame, which serves as a screen.
Structural elements
To meet the requirements, the floor in the bathhouse's vestibule is structurally a “layer cake”. The design includes the base of the floor (subfloor), thermal insulation, waterproofing, vapor barrier and finishing (floor) coating. In different bath rooms, the floors are in different conditions, and the level of their surface often helps to ensure operability.
The photo shows the characteristic floor height in the bathhouse and dressing room. The lowest floor is provided in the washing compartment. Here the water flows in streams, and it must not be allowed to pass into other rooms. The highest level is in the steam room, where moisture is collected and removed underground. The height of the flooring in the dressing room is also too high, which is due to the need to lift it from the ground and lay insulating layers.
A Russian bathhouse is most often built of wood, and therefore the main problem is how to ensure insulation of the floor in the dressing room of a wooden bathhouse. Like the entire structure, in this case the floor structure is made of wood. The subfloor is made of logs, between which waterproofing, thermal insulation and a vapor barrier layer with foil are laid alternately. The question of how to cover the wooden floor in the bathhouse's dressing room from above can be solved in different ways. The most common option is plank flooring, but other floor coverings can also be used.
The second common option for a subfloor for a dressing room is a concrete screed. It is a fairly cold surface, and therefore requires reliable thermal insulation. The finished floor or flooring in this case is usually made of wood.
Why does condensation form in the dressing room?
There are many reasons for the formation of condensation in a bathhouse, the main ones being:
- Insufficient ventilation of the room;
- Increased humidity in the space;
- Improper thermal insulation of walls, floors and ceilings, as well as windows and doors;
- Regularly high air temperatures, which especially affects the occurrence of condensation in winter;
- Incorrect and ill-conceived ventilation in the bathhouse.
Ventilation hole diagram
All these factors negatively affect the level of condensation, forming moisture on the walls, ceiling and floor, which can adversely affect the quality and strength of the materials from which the bath vaults are built.
Scheme of condensation formation in the dressing room
To avoid side effects from exposure to condensation on surfaces, you should know what to do to save the room. Special tools, equipment, or simply proper care of the bathhouse space will help with this.
The danger of condensation for a bath
Condensation is not just innocent moisture on surfaces. Due to this phenomenon, the following may occur:
- Rotting of materials;
- Fungus formation on different surfaces;
- Destruction of building materials from the inside and, as a result, the emergency condition of the bathhouse;
- Dryness of wooden beams, as well as loss of their quality and overall structure.
All these moments are extremely unpleasant for those who have erected a wonderful structure for a pleasant pastime in their private sector.
Scheme of insulation of various rooms in the bathhouse
Insulating the dressing room with your own hands
The material used for interior decoration should be selected depending on the function of this element of the bathhouse itself. Often, owners intend to use the dressing room only as a hallway or locker room. But for the rest room, a higher quality finish should be chosen. You should also consider what material the bathhouse is built from. For construction from logs, a wooden lining, additionally coated with antiseptic substances, is suitable. It is best to cover brick walls with plaster, which is then covered with tiles or latex paint.
The floor in the dressing room should not only be insulated, but also protected from moisture. To prevent the floor from rotting due to exposure to water, you will need to install a drain and lay a waterproofing layer. If the floor is wooden, then the insulation can be laid directly under the boards.
Insulation of dressing room windows and doors
30% of all heat loss in a room occurs through openings. To eliminate drafts, plastic double-glazed windows and insulated double door panels are used.
You can insulate the door yourself:
- A lath is placed on an ordinary wooden door;
- Insulation is inserted into the cells of the sheathing. Often, mineral wool plays its role. Less commonly, the dressing room door is insulated with foam plastic;
- The mats are secured at the top with a thin strip;
- A waterproofing film is attached to the frame using a construction stapler;
- The inside of the door is sewn with finishing material.
The windows in the dressing room are installed plastic or wooden. Be sure to open the doors. It provides natural ventilation. Single or double glazed windows filled with insulating gases are selected.
Before calculating the cost of thermal insulation of the dressing room, it is worth making a thermal technical calculation. It will allow you to optimally select the material and its parameters for a specific construction case. For proper operation of insulation in the dressing room, it is necessary to create functional ventilation.
Lighting and furniture
There should be no bright light in the waiting room; the light bulbs should be covered. The light should be dim, promote relaxation and create comfort. Therefore, the lighting is preferably dim and unobtrusive. At the same time, of course, the level of illumination must remain sufficient. Modern lighting technology widely uses LED lamps. This type of device allows you to create very flexible and original solutions for lighting design of rooms.
Chandeliers with different types of lampshades are suitable for the dressing room; it is also possible to install wall lamps. If there are places in the dressing room where increased illumination is required, for example, a mini-kitchen unit, a table for making tea, it is worth highlighting local lamps to illuminate such an area.
In addition to lamps, it is worth paying attention to the placement of sockets and switches, since they are not installed in the washing room and steam room. Since the dressing room is also a relaxation room, this factor should be taken into account when furnishing
Of course, the size of the room determines a lot. If the dressing room is small, the set of furniture there is small: a table, stools or chairs, a hanger, a cabinet. If there is more space, then it is desirable to have a sofa, a comfortable wardrobe, a shoe closet, and a mirror. In addition to furniture, it is not prohibited to install a TV or stereo in the dressing room. The main thing is that these devices do not interfere with the rest and recovery of the body after bath procedures
Since the dressing room is also a relaxation room, this factor should be taken into account in the furniture. Of course, the size of the room determines a lot. If the dressing room is small, the set of furniture there is small: a table, stools or chairs, a hanger, a cabinet. If there is more space, then it is desirable to have a sofa, a comfortable wardrobe, a shoe closet, and a mirror. In addition to furniture, it is not prohibited to install a TV or stereo in the dressing room. The main thing is that these devices do not interfere with the rest and recovery of the body after bath procedures.
If the layout is done correctly, then the room must have a bench and a table.
Recommendations for arranging the floor
- It is necessary to try to divert the water further beyond the boundaries of the bathhouse; in this case, the floors can be concrete, tiles are laid on top, and wooden grates are placed on top of them, which can be easily dried.
- An option is possible when the boards are laid directly on gravel or sand; it is also good if there are logs raised by 10 cm. Before installation, it is important to know how to treat them in order to avoid the process of rotting.
- The subfloor does not have to be wood, as long as it is waterproof.
- When arranging the floor covering, it is not recommended to cover it with linoleum, it has a specific smell.
- The thermal conductivity of the material chosen as finishing flooring in the dressing room will no longer be so important, because the temperature above the floor level is unlikely to rise above 30 degrees.
We invite you to familiarize yourself with a DIY sauna boiler made from a pipe

