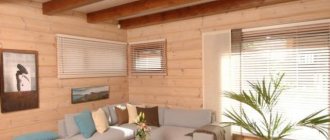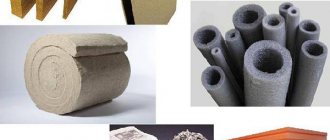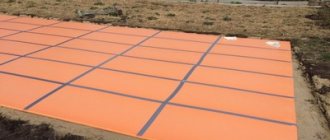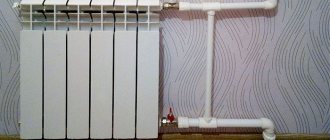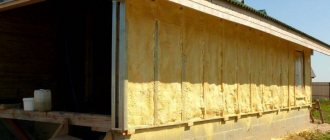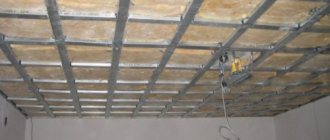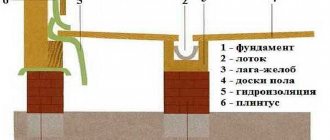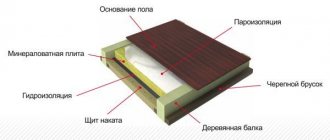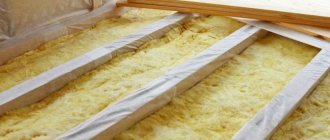The basis of any house is formed by a strong supporting frame made of vertical and horizontal elements. Its structure may include walls, columns, beams and slabs. And if the vertical components of the system usually take on the load, then the horizontal ones, on the contrary, create a load mass. The most important element of this type is the ceiling, which is implemented in the form of a slab or beam sheathing. In order for the ceiling to stably maintain its weight and cope with the tasks of the structural device, it is necessary to comply with the relevant technical requirements and regulatory rules during installation.
Basic classifications of ceilings
Experts identify two classification features for this design – purpose and technical design. Classification by purpose separates the following overlaps:
- Basement. The first and base floor level of the common frame, which separates the first floor from the foundation platform with a grillage. In projects with basements, there is also an underground floor level.
- Interfloor. Ceilings in houses with several floors. Typically, this is a structure that separates the first and second floors.
- Attics. Slab or beam systems that separate the lower living floor and the upper attic or loft area.
As for the technical design, the differences relate to the load-bearing part. It has already been said that the basis of the structure can be both slabs and beams. And here there is a classification according to the flooring material used, which should be considered separately.
We use floor slabs - we are considering a prefabricated option
Using reinforced concrete panels, you can build a prefabricated ceiling in a limited time. The number of slabs to perform the work is calculated depending on the dimensions of the building. The length of the slab must exceed the distance between the main walls by 0.3 m. To transfer the acting forces, it is important to ensure that the size of the supporting platform on each load-bearing wall is 0.15 m. Reinforced concrete panels can be located in the longitudinal or transverse direction, according to the requirements of the working design.
The flooring of a house made of reinforced concrete slabs or foam concrete has a fundamental difference related to the mass
To perform the work, hollow panels of standard sizes are used:
- six-meter - with a flat surface;
- nine meters - with a ribbed base.
Taking into account the increased mass of reinforced concrete panels, ranging from 1 to 5 tons, it is necessary:
- use special lifting equipment;
- build a load-bearing concrete belt on the supporting surface of the foam block walls.
With a thickness of 22 cm, the panels have a width of one to one and a half meters. The load capacity of reinforced concrete slabs is determined by the area of use:
- products for residential buildings are able to withstand loads of 0.6–0.8 t/m2;
- industrial slabs can withstand up to 2 tons per square meter of area.
The main advantages of using reinforced concrete products:
- reduced installation time;
- increased load capacity;
- increased safety margin of the ceiling base;
- durability of panels;
- reliable protection of the premises from noise;
- increased level of thermal insulation;
- industrial quality;
- fire safety.
Along with the advantages, there are weaknesses:
- the need to use lifting equipment;
- problematic installation on a curved surface;
- use of panels only of standard sizes.
Installation is carried out using a cement mixture. The use of lightweight floor slabs made of cellular concrete reduces the load on foam block walls.
Tiled reinforced concrete floors
The structure is made of concrete, which is reinforced with metal rods. However, today thin fiberglass rods are sometimes used in floor slabs, which, with the same load-bearing capacity, are characterized by low weight relative to their metal counterparts. Monolithic slabs are made directly on the construction site according to the principle of formwork construction.
Another option for creating a tiled floor is prefabricated. This is a system of ready-made elements from which a solid frame is formed. There are prefabricated ceilings of welded type and hybrid. The differences between them lie in the connection methods. In the first case, welding mating of the floor components is used by means of a bond through metal reinforcing rods, and in the second, the finished blocks in the fastening units are filled with concrete. The choice of one or another system is determined by the requirements of the project and installation conditions, but reinforced concrete spans are generally considered the most reliable option for constructing the ceiling part of the frame.
Solid foam concrete floor
Concreting a solid ceiling is done with a concrete mixture with increased strength properties. Industrially produced concrete is used.
The reliability of the floor is the main point that determines the strength of the building. When performing work it is prohibited:
- use a solution produced by handicraft methods in concrete mixers;
- prepare portions and gradually pour the concrete mixture into the formwork;
- use low-quality concrete composition with a heterogeneous structure.
A building for the construction of which aerated concrete or foam block is used is a rather specific design.
When constructing the floor of a house from foam concrete blocks, it is important to follow the following recommendations:
- use a concrete pump to transport concrete mixture to a height;
- pour concrete into formwork with a pre-installed load-bearing frame.
The monolithic base has a number of advantages:
- increased load capacity;
- long period of use;
- fire and environmental safety;
- availability of building materials used.
Concreting technology can hardly be called simple, but this method of constructing a ceiling can be implemented in the construction of private houses.
The advantages of a one-piece design also include:
- the possibility of filling the ceiling with an increased distance between load-bearing walls;
- creation of a ceiling base with a non-standard configuration of the walls of the building being constructed.
Disadvantages of this design solution:
- the complexity of calculations to confirm the load capacity of walls;
- long concrete hardening time;
- the need to use equipment for preparing and supplying concrete;
- the complexity of preparation for pouring and the dependence of the quality of the base on the recipe;
- It is problematic to perform work at subzero temperatures.
Despite the laboriousness and complexity of the pouring process, they are preferred by builders, thanks to the ideal surface of the array.
The critical part of the monolithic ceiling is the formwork. Its strength should allow it to withstand the weight of the concrete mixture.
Various types of formwork are used for pouring:
- inventory, consisting of standard panel elements;
- self-made, made of wood or metal.
To fill a solid ceiling, install the formwork according to the following algorithm:
- Install vertical supports.
- Secure the horizontal bars.
- Assemble the formwork base.
- Seal gaps thoroughly.
- Place the load-bearing frame in the formwork, ensuring a distance of 4 cm from the level of the boards.
Supply the concrete mixture into the formwork using a concrete pump. Pour concrete until a thickness of 16–18 cm is reached. The concrete will reach serviceable strength 4 weeks after concreting. You can disassemble the formwork and continue further work.
Wooden beam ceilings
The structure is a series of equally spaced beams that look like wall sheathing, only larger in size. Unlike slabs, beam systems have several structural features once installed. For example, openings between beams are preserved, which can be used to provide the floor with additional functions. For example, empty niches can be filled with heat and waterproofing insulation, as well as noise reduction means. After filling the space between the ceiling beams, it is necessary to install the flooring. It is arranged with wood-shaving panels, covering the beam lathing system. This flooring will form the basis for laying floor joists and future decorative coverings.
Floor dimensions
There is no single standard size of floors, but there are standardized modifications in a wide range of release formats. For example, the length of a tiled structure varies on average from 2400 to 6600 mm. The size interval between different formats is 300 mm. There are also models that go beyond this range - for example, slabs with a length of 900 and 7500 mm, but these are specialized designs. The coordination dimensions of the ceiling in width are 1000-3600 mm with the same pitch. The most common slab models are 1200 and 1500 mm wide. As for the thickness, it is 220-300 mm. In turn, beam floors made of timber can be used in frames with a span width of up to 5000 mm.
Technical and structural features of floors
Both beam and tile floors can have special devices in their design for convenient movement, reinforcement and laying of communication networks. For such tasks, grooves, recesses, hinges, inserts and other functional technical devices are provided at the manufacturing stage. Hollow cylindrical niches with a diameter of 140-16 mm are created in tiled ceilings. On the one hand, they lighten the weight of the reinforced concrete structure, and on the other, they serve as stiffeners. To simplify lifting, gripping devices are used in the slabs. Their specific device is calculated at the order stage in accordance with the lifting scheme and conditions. These can be the same loops, and technological holes for hooking.
Requirements for structural reinforcement
According to GOSTs, reinforcing steel should be used to strengthen floors. The specific alloy grade and its parameters depend on design requests. For example, prestressed reinforcement is made from thermomechanical rods of class At-IV (VI), and hot-rolled reinforcement is made from A-IV (VI) rods. In ceilings that are manufactured using a continuous formless method on long stands, it is necessary to use high-strength wire reinforcement or metal ropes. During the reinforcement process and further installation activities, exposure of embedded rods is not allowed. The only exception is the technological ends of the reinforcement, which are not planned to extend beyond the ends of the ceiling by more than 10 mm. But these protrusions must also be insulated using bitumen varnish or cement-sand mortar.
Ceiling design in a private house
The external ceiling surface of a private house plays an important role, because how the room as a whole will be perceived depends on it. Now the range of ceiling finishes is simply huge.
The first place is occupied by wood, which in its characteristics and appearance is far ahead of all existing options and fits perfectly into the natural design. Most often, the ceiling is decorated with clapboard. This solution is also supported by wall cladding. The material has excellent external properties, and with proper care it will last a long time. But covering the ceiling with clapboard in a private house is an expensive pleasure. You can replace it with slightly cheaper slats, which also look good in the overall picture.
Important! The type of wood and the characteristics of the material should be chosen depending on the room where this ceiling will be mounted.
The classic interior of the house allows you to make the ceiling in the house in the form of a coffered structure made of wood. This solution is rarely suitable for an apartment, but in private ownership it looks gorgeous. But the cost of such design is high, so only those who have an unlimited budget can afford it.
An alternative highly decorative option is suspended ceilings. This modern type of ceiling decoration is suitable not only for city apartments, but also for private houses. A suspended ceiling in a private house will hide all existing shortcomings and communications, which is very convenient. As for the design of a stretch ceiling, it all depends on the desires of the owner, his financial capabilities and the stylistic orientation of the interior. For example, in a minimalist kitchen or room, it will be enough to install a simple light-colored canvas with built-in light sources. And for pompous interiors, two-level tension structures with stucco are suitable.
Glossy options are ideal for small rooms where a visual increase in space is required. Tension films have many advantages, including:
- hypoallergenic;
- environmental cleanliness;
- moisture resistance;
- high elasticity and strength;
- simple and quick installation;
- ease of care;
- duration of operation.
The most budget-friendly, but also difficult to do-it-yourself option for decorating the ceiling in a private home is leveling it with plasterboard and covering it with paint. Not every master without a certain skill will be able to complete such decor without defects, so it is better to entrust the work to professionals.
When choosing the decorative design of the ceiling in a private house, the emphasis is on the area of the rooms. Large rooms can be decorated with bulky structures, but for small rooms it is better to choose something more laconic.
Technical and operational requirements for the design
Much in the calculation of floors depends on the specific parameters of the house and external operating conditions. But there are also general technical rules that any design of this type must comply with:
- Sufficient strength that will eliminate the risk of deformation and deflection of the structure. By the way, the average density of the concrete structure for an interfloor ceiling slab is 1400-2500 kg/m3.
- Fire resistance. There are different classes of fire resistance, and the most heat-resistant designs are used when laying a chimney over the ceiling in the attic.
- Sound and heat insulation. There may also be different levels of insulation efficiency, but the minimum noise comfort and heat resistance in a residential building should be ensured by all levels of floors. Another thing is that in each case a material is selected that corresponds to the place of application in terms of protective properties.
- Special properties and characteristics. There may be special requirements for steam and water resistance, gas tightness and biological security, depending on the conditions of use of the structure.
Installation of wooden floors
In individual construction, a ceiling made using wooden beams is most often used. Wooden beams are used for flooring in a private house because it has a number of advantages:
- such a ceiling does not weigh down the structure,
- no need to use special equipment,
- is durable and environmentally friendly,
- the cost of the material is moderate.
The only significant drawback of wooden beam floors is the limitation of the span width when overlapping, to a maximum of 6 meters.
When using a chimney in a private house, the beams are installed in such a way that there is no intersection with the pipe flow; a distance of 40 cm must be maintained.
Deciduous and coniferous trees are used to make beams. The wood must be sufficiently dried and checked for rot or cracks. Rejected beams cannot be used in construction.
Installation procedure
- Before use, the wood must be treated with an antiseptic to avoid further damage from fungus. The ends of the beams are tarred and wrapped several times with roofing material.
- A nest is first prepared for the beam; a prerequisite is that the end of the beam must be beveled. To level the beams on a plane, boards of different thicknesses are used. The void that inevitably remains in the socket is filled with polyurethane foam.
- Next, a roll-up of bars is created, which serve as the basis for the future ceiling. Typically, pine beams pre-treated with an antiseptic are used for cranial bars. Floor boards are laid perpendicular to them, which are also treated with an antiseptic.
- After this, a layer is constructed that provides sound and heat insulation. For these purposes, different materials can be used: sand, expanded clay, slag, and sawdust can be used. The ideal use of mineral wool is that it is breathable and lightweight. Before laying the thermal insulation, a layer of vapor barrier film is laid.
Due to the fact that wooden interfloor floors do not have a large mass, they allow you to save on the construction of a foundation with increased capacity.
In order to correctly perform the ceiling, you need to study all the nuances of this process; you can watch the video.
If the work is carried out correctly, it is possible to ensure high levels of structural strength, comfortable conditions of heat and sound insulation.

