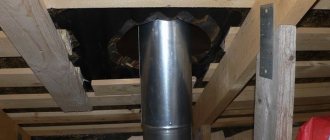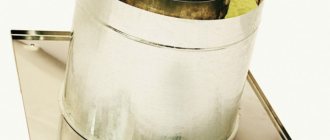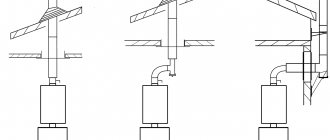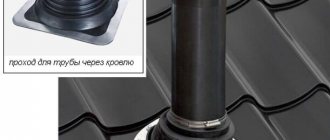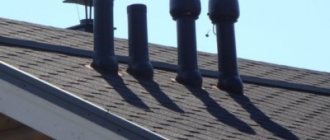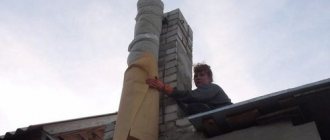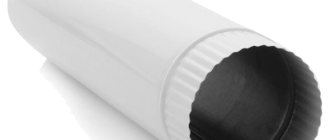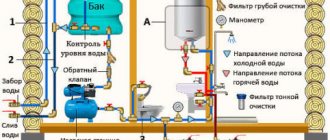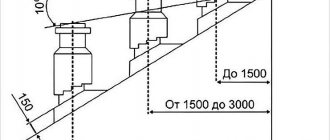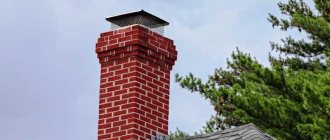How to remove: fire standards
All features of the passage through the ceiling in the bathhouse are related to fire safety. Furnace gases and solid particles formed during fuel combustion have a temperature of several hundred degrees ( up to 700 ). And this hot stream almost immediately (in the case of a metal stove, because a brick stove has labyrinths where the walls take heat from the stove gas) enters the chimney, heating it and making it dangerous for adjacent structures.
We read SNiP 41-01-2003 , which talks, in particular, about the heating device, and highlighted what concerns our case, that is, the passage of a chimney through the ceiling in a bathhouse.
First, you need to comply with temperature restrictions. Most people install metal pipes, and according to regulations, they should not heat above 500 degrees. For asbestos-cement, the limit is 300 degrees, but who sets them now?
Secondly, SNiP describes the empty space that should separate the pipe from combustible and non-combustible roofing materials:
- from concrete and brick pipes to flammable materials - at least 130 mm;
- ceramic pipes: if without insulation - 250 mm, with insulation - 130 mm.
Despite the fact that the use of steel pipes is not prohibited , nothing is said there about at what distance from the ceiling material the pipe in the bathhouse can be brought out through the ceiling. And we are talking about the roof, if you noticed, that is, you have to extrapolate the available information to the ceiling.
Metal pipe at the installation stage. Photo StroyDom
So, the minimum for insulated pipes (thermal insulator with a heat transfer resistance of 0.3 m2∙°C/W) is 13 cm, for non-insulated pipes - 25 cm.
There is also Appendix K, which everyone interprets in their own way, which states that, together with the thickness of the stove or pipe (the latter is not written explicitly), the amount of indentation is 50 cm for combustible materials and 38 cm for those finished with 2.5 cm thick plaster or metal sheet on top of asbestos cardboard 8 mm thick. It implicitly follows from this that we are talking about an air gap between the heated and combustible surfaces.
In SP 7.13130.2009 there was another addition: that the cutting size should be 7 cm greater than the thickness of the ceiling. In this case, a link is given to the application already mentioned above, which talks about 50 and 38 cm.
BUT! In some cases this is seen as an indication of the size of the opening in the ceiling.
Installation requirements and standards
All the details can be found in specially prepared documents; they are known to everyone by the abbreviation SNiP 41-01-2003. But I will highlight the basic rule that will be useful to every owner; the fire safety of a smoke duct when installing polyurethane foam is as follows: a device for removing harmful combustion elements should not heat a building structure made of flammable materials higher than 50 degrees.
Since it will not be possible to achieve the implementation of the recommendation with a direct exit, installing a protective element can improve the situation for the better. When using such a device, you can count on high-quality insulation if all installation steps were carried out correctly.
Some skeptical people argue that if the pipe does not come into contact with a ceiling made of flammable material, the risk is reduced to “0”.
But this is not so; the temperature of the outer circuit of an unprotected chimney unit can cause charring and then smoldering, which will lead to a fire. That is why all sections of the structure are equipped with additional NG class insulation.
Indentation sizes
This indicator represents the distance between the surface of the chimney channel and materials poorly protected from fire.
Often the dimensions range from 20 to 50 centimeters, but do not forget that thick walls are less likely to heat objects that are in close proximity to the chimney passing through the wall or roof.
Taking this factor into account, you can level out the deviations, make them smaller or larger. According to most experts, the most successful work will be done using such components as:
- Brick.
- Stainless steel, complemented with basalt cardboard.
- Flamm plate.
- Minerite.
But we must not forget about one nuance: the distance between non-combustible components and the roof should not be less than 7-10 mm.
How the cutting is built
A kind of box for a chimney through the roof must meet certain standards, otherwise it will not be possible to maximize the safety of the building materials in the frame. To prevent a possible fire, I advise you to use the following recommendations:
- The cutting is designed so that its width is not less than 50 cm.
- If the wall is plastered and the walls are thick enough, then this section can be reduced to 35 cm.
- It is better to adjust the height 7 cm higher than the material used.
Each case will be individual, so it is necessary to carry out a number of checks and measurements, otherwise it will not be possible to achieve the maximum result of fire protection, and the risk of unpleasant situations will remain.
Chimney: types of pipes
What can a modern chimney for a sauna stove be made of? There are not many options:
- brick (we will talk very little about it in this article, because this is a topic more for brick stoves),
- metal;
- ceramics;
- glass.
It is noteworthy that the best material will be impact-resistant, heat-resistant glass , ceramics are in second place, and then come steel of various grades. Below is a video in which the author compiles a list of the highest quality steels, but for those who are too lazy to watch, we will present it in text form:
- austenitic AISI 310 and 310S;
- austenitic AISI 316 TL;
- austenitic AISI 321;
- austenitic AISI 304;
- with the addition of manganese AISI 201-202;
- ferritic AISI 409;
- ferritic AISI 430.
At this point, the list is interrupted by a description of enameled chimneys, then those made of aluminum-zinc, after which the author moves on to black carbon steel, which can only be used if painted with heat-resistant enamel.
Here's the video itself:
We agree that ceramic chimneys are better than metal ones, but they are also more expensive. As for which brands have become better, we trust the author of the video.
Brick pipe passing through the ceiling
A special consideration is the case when a brick pipe is laid through the ceiling. In principle, this is also part of the work of a stove maker, but even so, the owner should understand what is being done and why.
A brick chimney heats up just like any other. Therefore, when passing through the interfloor ceiling, thermal protection of this ceiling from excess temperature is required.
A brick pipe is insulated either with brick or concrete. In order for the brick PPU to be reliably connected to the pipe, “fluffing” is done - this is a gradual increase in the cross-section of the pipe due to additional bricks.
The fluff order is shown in the figure below.
An alternative would be to create formwork to the size of polyurethane foam and fill it with concrete.
The hole in the ceiling is cut to the size of the fluff.
But the author of the video considers such thickening of the pipe to be an ugliness, and suggests following the regulations, which do not insist that the insulation be made of brick. We agree that a more effective material can be found, but it is not mineral wool! Because it will turn into dust over time .
Rules for passing through the ceiling
Before installing a chimney through a wooden ceiling, you need to familiarize yourself with the rules for installing a ceiling passage assembly for a chimney with your own hands.
- At the outlet of the furnace, only a metal pipe with thick walls without thermal insulation is installed. This is due to the fact that in this place the temperatures reach values that mineral materials cannot withstand.
- The pipe in the bathhouse is routed through the ceiling and roof, surrounded by insulating material.
- Where the pipes in the bathhouse are routed through the ceiling, joints are not allowed when crossing the floors. They are possible either below or above them;
- The horizontal section should not exceed 1 m;
- The maximum number of elbows when passing a chimney in a bathhouse through the ceiling is three;
- The passage of a pipe through the ceiling in a bathhouse is not allowed to be rigidly secured.
Pass-through unit: structure and dimensions of the box
There are several names for a box that is installed in the gap of a hole cut in the ceiling: these are “pass-through unit”, and “cutting box” and “ceiling cutting”, and PPU (ceiling pass-through unit).
What is he? Quite simply, it is a box with insulating material that should fit into the hole you cut, and also keep the chimney pipe exactly in the center.
Box for the passage of the chimney through the ceiling for installing a stove in a steam room
In addition to this, there is also the finishing of the hole itself, which is very desirable to be reinforced with a material that can withstand high temperatures, is non-flammable and has low heat transfer . Below we will talk about specific materials, but the problems that should be solved by them are exactly the same.
The pass-through unit is made of metal. In particular, it can be stainless steel. In any case, the part that is visible from the steam room is usually made of stainless steel. On sale you can find boxes made entirely of stainless steel, and entirely of galvanized steel , and combinations thereof.
The boxes vary in size. And not only the box itself, but also the internal hole through which the chimney must pass. Diameter varies from 115 to 300 mm.
As for external dimensions, everyone interprets GOST in their own way. We already understand why this happens - some believe that a box with a side of 1 meter corresponds to GOST, others that 26 cm + pipe diameter is quite enough. And all this is based on technical standards.
IMPORTANT! If there is any discrepancy, one has to rely on common sense.
What is the main limitation when passing through the ceiling? Ceiling beams if the ceiling is false. If the dimensions of the box are greater than the distance between the beams, you will have to cut the beam and insert the cross member in another place. This will affect the load-bearing capacity of this beam. That is why they try to fit the box between the existing beams without additional waste of effort and time.
The ceiling in the bathhouse and the chimney. Photo StroyDom
Of course, if the position of the furnace had been thought out at the design stage, then the beams could have been positioned so that the foam would pass between them. Consequently, the size of the PPU would need to be thought out in advance.
On the other hand, there are now materials with low heat transfer that can withstand heating up to 1000-1100 degrees. If you use them, there is no need to cut out a large piece of the ceiling. For example, watch a video showing a test test of a calcium silicate . We then looked at the technical characteristics of this refractory - they are simply excellent! Find out for yourself (we do not advertise or sell).
For now, let’s summarize the data. It turned out that, according to SNiP and other standards, there are the following options:
- radius of ceramic pipe + insulation + 13 cm;
- ceramic pipe radius + 25 cm;
- pipe radius + 38 cm;
- pipe radius + 50 cm.
ATTENTION! There are no data for steel pipes in the first two cases.
As for the device, everything is simple: the metal box has the height of the ceiling, and is closed at the top and bottom with lids with holes for the diameter of the pipe. The lids are larger than the size of the box.
The box itself is lined on all external surfaces with a heat insulator - mineralite or basalt cardboard . Expanded clay is poured inside the box or basalt wool is laid. This is the standard option and is done most often. But in the video you saw that you can get by with a calcium silicate and use it to insulate the pipe in the bathhouse from the ceiling.
Construction of a crossing over the ceiling
Let's look at how to make a chimney in a bathhouse through the ceiling. This can be done in two ways.
- Use ready-made cuts;
- Install the pass-through unit with your own hands.
Application of ready cuts
In order to fully protect the roof elements from the effects of high temperatures that arise when combustion products pass through the chimney, and at the same time secure the pipe in the required position, the so-called ceiling cutting is used.
To construct a chimney passage through the ceiling, you need to purchase a chimney passage through the ceiling at a hardware store. It is a box made of mineralite or metal connected to a stainless steel plate. There is a hole in the center of the structure into which the sandwich is placed. Such a device also performs, among other things, a decorative function. A plate attached to it covers the ceiling hole, giving it a more aesthetic appearance. In addition, insulation rests on this plate, which fills the space between the ceiling elements and the pipe.
They come in two types:
- with insulation, looking like two plates combined with an insulated pipe;
- without insulation, which is a box made of metal, which must be filled with insulating materials with your own hands and a hole intended for installing pipes.
Cuttings come in different forms. Sometimes they look like a metal cylinder, in which case the plate is significantly larger than it. If such a device is used, and the ceiling hole is square in shape, then it is still necessary to comply with all the listed parameters required to ensure the fire safety of the structure. At the same time, it is necessary to strengthen the protection of wooden bath structures using metal strips.
Installation of a ready-made adapter
- Cut a hole in the ceiling, taking into account the overall dimensions of the cut;
- If necessary, carry out insulation;
- Install the chimney passage unit into the ceiling;
- Bring the pipe to the ceiling, and its length should be 100-150 mm less than the height;
- Connect the section of pipe located on top of the roof;
- Seal all joints that occurred during the passage of the chimney through the wooden ceiling.
Installation of an adapter made by hand
It is possible to carry out a chimney through the ceiling in a bathhouse without factory components.
Let's look at how to make a ceiling passage unit with your own hands. To do this you will need:
- chimney pipe;
- material chosen for thermal insulation of the pipe passage through the bathhouse ceiling;
- metal plates.
The pipe in the bathhouse through the ceiling and roof is installed following the recommendations described below.
- Cut a hole in the ceiling that is 13-18 mm larger than the size of the pipe;
- One edge of the pipe is inserted into the hole made;
- From inside the room, a plate is placed on the ceiling;
- The chimney passage through the ceiling is insulated. It is optimal to make thermal insulation for the ceiling passage unit from mineralite.
- The space remaining between the ceiling and the plate must also be filled with a layer of insulation.
- The plate is attached using self-tapping screws.
When considering how to install a pipe in a bathhouse through the ceiling, be sure to pay attention to such an important factor as choosing a suitable location for the passage of the ceiling for the chimney.
The main function of the adapter is fire protection
It can be installed either directly on the ridge, providing good traction and no accumulation of sediment; or next to the ridge.
Attention! Never install a chimney where roof slopes meet.
Cutting a chimney installed by yourself will require a little more time than purchased in a store, but will help save money, which is so necessary during construction.
When installing a chimney in a ceiling-roof slab, craftsmen are often faced with such a difficulty as the need to make a chimney in a bathhouse through the ceiling strictly vertically, placing it in the center of the passage. To do this, we can recommend using a plumb line. It is lifted up and lowered into the center of the chimney. This point is marked on the ceiling and used as an appropriate mark before making a pipe passage through the ceiling of the bathhouse.
How to make a chimney: choosing insulation
Fireproof plate
We believe that special attention should be paid to the choice of insulation. We repeat: most will put expanded clay or mineral wool inside the box, and cover it on the outside with mineralite (its analogue is Flamma sheets) or basalt cardboard. This is a valid solution. It is doubtful to use asbestos instead of mineralite .
asbestos cardboard (asbestos cardboard)
ADVICE! Do not make an internal backfill of sand, because it transfers heat perfectly, and when the chimney heats up to 400 degrees, even this is a guaranteed fire. Because wood lights up at 330 degrees, but if you heat it for a long time, it will light up at 150-170 degrees. Sand will do a very bad job.
However, in our time, other refractories have appeared - the same calcium silicate, known commercially as superisol or Silca slabs. But it is a slab material.
The chimney in the ceiling of the bathhouse in the area of the polyurethane foam can be lined with other materials, such as cotton wool or felt. If we talk about stone derivatives, these are basaltine and Basfiber, which are technologically more advanced modifications of mineral wool.
But now you can buy not only them, but also ceramic fibers, in particular, Supersilica, which is a silica fiber from which either cotton wool or mats are made. It has no binding substances at all, which in mineral wool burn out over time, causing it to crumble. The manufacturer's website directly states that this fiber is suitable for insulating the ceiling passage in a bathhouse.
Below is a video that shows a funny stress test of everything that can be stuffed into a PU foam assembly:
There is also mullite-silica wool, but this is a real refractory that can withstand temperatures twice as high as the maximum for a chimney.
How to insulate a pipe from the ceiling
Now this is an interesting question. One of the videos says that the maximum temperature to which the chimney duct can, but should not, be heated is 700 degrees. And since most make metal pipes, according to the rules, first there is a mono pipe, then, closer to the ceiling, it turns into a sandwich. That is, in the steam room we will have an unprotected monopipe - a thin layer of metal separating it from hot gases. And this is powerful and hard IR radiation.
We can consider the problem of insulating a pipe in a bathhouse from the ceiling in two ways - both down and up. down is not so much insulation as a device that takes away heat, which literally “flies into the chimney.”
There are two options here - you can hang a heat exchanger on the pipe, which will heat the water. Or you can hang a mesh with stones , which will absorb heat and retain it longer than metal.
If we consider such devices as insulation in particular, then they will perform their function - their temperature will be significantly lower - water heats up to 100 degrees, stones can hold a higher temperature, but lower than that of the gases in the pipe.
As for the pipe above the ceiling, that is, passing through the under-roof space and the roof, then more care needs to be taken specifically about insulation.
ADVICE! Do not neglect fire-prevention impregnations for wood; they are quite appropriate in the attic of a bathhouse and can protect it from fire.
insulate a pipe above the ceiling with a calcium silicate box with an air gap between the pipe and the box for better cooling of the former.
The second option is to use supersilica. It is a ceramic fiber that can be purchased in sheet or mat form. The pipe wrapped with it will become simply warm to the touch. In addition to the pipe, supersilica can be used to protect all flammable surfaces in the immediate vicinity of the chimney.
It even occurred to us that ceramic fiber is much better than ordinary sandwich stuffing, which loses its insulating properties when condensation forms inside, and over time settles and turns into dust (losing binders). And the most unpleasant thing is that the sandwich tends to burn out if it is fired incorrectly frequently, which makes such a pipe dangerous.
In other words, you can either try not to take a sandwich at all, but limit yourself to supersilica insulation, or replace the mineral wool inside the sandwich with this material.
About distances to combustible structures
For proper and safe operation, the bath pipe must be routed through a specially created passage in the ceiling. Thanks to this device, a safe distance will be maintained from the outer surface of the pipe to the ceiling materials. This requirement is enshrined in SNIP 2.04.05-91 . In accordance with it, you need to do the following:
- The distance between combustible rafters and sheathing and the outer surface of brick and concrete pipes must be at least 130 mm;
- A distance of at least 250 mm must be maintained between the ceiling and the surface of the ceramic pipe without insulation, and 130 mm between the pipe with thermal insulation.
It is with these values in mind that it is necessary to install the floor beams yourself. They should be installed at a distance of about 60 cm. But such a step can only be maintained if insulated pipes are used.
Attention should also be paid to the cross-section of the furnace outlet pipe , which is usually 115-120 mm. Sometimes, when constructing a passage, a heat-insulating sandwich 100 mm thick is used. In this case, it is possible to increase the cross-section to 315-320 mm. A pitch of at least 130 mm must be maintained on both sides. Taking into account the above-described requirement, we obtain that adjacent beams will be located from each other at a distance of 575 mm (130 mm * 2 + 315 mm). This just allows you to maintain the recommended step of 60 cm.
It is also necessary to determine the minimum pitch for a pipe without thermal insulation. With an internal cross-section of the chimney of 115 mm, the distance at which the outer edge of the pipe is 250 mm away from combustible materials will be considered safe. The installation of beams must be carried out in increments of 516 mm (250 mm * 2 + 115 mm).
Although the deviations are small, they still do not fit into the specified interval . The given calculation scheme is intended for a medium-sized smoke duct. But some baths use pipes with a larger cross-section. Be that as it may, if you have not yet started installing the ceiling, be sure to take into account the distance when placing the beams.
If you refer to Appendix 16, you can find recommendations on the setback (the distance from the outer surface of the pipe to combustible materials):
For partitions equipped with a protective coating:
- For pipes with a thickness of 120 mm - 200-260 mm;
- for pipes with a thickness of 65 mm - 380 mm.
For partitions that do not have special protection:
- For pipes with a thickness of 120 mm - 260-320 mm;
- For pipes with a thickness of 65 mm - 320-500 mm.
All these distances clearly show what the recommended distance from the walls . They are given due to the fact that in many buildings the chimney is often installed in close proximity to the walls. At the same time, the wall material also needs protection from fire. The reason for this is simple: the flue gases coming out of the firebox can have a temperature of 500° C. If the wooden walls do not have special protection, after some time they become heated and can subsequently burst into flames. Taking these risks into account, it is necessary to fix a heat-insulating layer on the surface of the wall, and put a sheet of polished stainless steel on top of it.
How to install a chimney through the ceiling with your own hands
It is advisable to start at the design stage. The location of the stove must be matched with the position of the ceiling beams and roof rafters. In this case, you won't have to redo anything at all. Then a decision is made on the size of the PPU. If you do it “according to GOST”, that is, 38 or 50 cm from the bare pipe, then it will most likely be impossible to fit between the ceiling beams without undercutting. If you use store-bought versions of polyurethane foam that are far from GOST, then you won’t need to cut anything even with a standard beam spacing of 60 cm.
However, we will still provide a drawing showing how to properly trim a ceiling beam that interferes with the passage of polyurethane foam.
Just in case, let us clarify that a similar design is used for cutting rafters, but in this case it is necessary to make the rafters adjacent to the trimmed ones double (for the entire length).
Those who for some reason do not want to make a hole exactly above the stove can either make an L-shaped chimney that will lead the pipe to another place in the ceiling, or lead it out at an angle of 45 degrees - the difference is determined by the amount of displacement - if it is greater meters, then an inclined version is made, if less - an L-shaped one. You only need to then provide reliable support to the chimney pipe so that it maintains its vertical position.
But this is a technical solution, but how good it is for a steam room is another question. To be honest, it 's not good at all . And the extra IR radiation from additional meters of the chimney will not improve the health of visitors, alas.
ADVICE! To avoid having to suffer so much, add a roof plan to the floor plan with the foundation for the stove - you will immediately see where the chimney will go. At this stage, you can adjust the plan itself.
So, preparation for penetration is desirable even before the final filing of the ceiling. If everything is calculated correctly, all you have to do is cut out a piece of lining with a vapor barrier, insulation and waterproofing. Well, if you put a rough and finishing floor on the second floor, then those too. But the beams will remain intact.
You can cut with what you have on hand, for example, with a jigsaw.
Next, you need to choose what exactly you will finish with mineralite or calcium silicate, or basalt cardboard - the outside of the box or the walls of the hole. Both are acceptable. After attaching the slab insulation, the box is inserted into the hole and secured from below with self-tapping screws.
IMPORTANT! The center of the hole in the ceiling should coincide with the center of the pipe. To do this, use a plumb line and align the centers.
A pipe is mounted below. If you choose a sandwich, then first put a monopipe on the stove pipe, not forgetting to fix all connections with high-temperature sealant. Closer to the ceiling, a start is put on the monopipe - this is an adapter for a sandwich. The sandwich is already threaded through the PU foam hole.
Check your verticals! The pipe must have fastenings to the wall that will fix it in a strictly vertical position.
After the sandwich is threaded through the polyurethane foam, the space between it and the walls of the box is filled with another insulation - mineral wool, expanded clay or ceramic wool . We like mineral wool least of all from this list. Expanded clay is perfect for a budget option.
BY THE WAY! The bottom of the box can be lined with the same calcium silicate and the inside of the lid can be finished with it.
We close the lid and fix it to the attic floor with self-tapping screws (it protrudes slightly beyond the hole). At this point, the passage of the chimney through the ceiling, done with your own hands, can be considered complete. Next is the exit through the roof.
Installation
The main thing in the installation process is to know how to correctly make the layout for the place where the bathhouse chimney will pass through the ceiling. It all starts with a hole in the ceiling. It is cut out in the place of the ceiling where it is supposed to make an outlet for smoke.
The dimensions of the cut hole are 45 by 45 centimeters. This is enough for a device of any configuration and size. The opening should be located strictly above the outlet pipe of the furnace. You need to choose a place so that the pipe passes exactly through the center of the cut hole.
Next, the production of square metal blanks begins to attach the entire structure to the ceiling. On one you need to cut a round hole, equal in diameter to the pipe itself, and on the second, the hole should be oval, since it will be installed on the roof slope and located at an angle. The size of the squares is 50 by 50 centimeters.
The lower part is put on one side onto the stove pipe, and the other is inserted into the workpiece with a cut round hole. Leaving equal gaps on all sides of the connection between the chimney and the workpiece, the square part is screwed to the ceiling from the side of the interior of the bathhouse.
Next, its second part is attached to the lower component. They are connected with a metal clamp. With a second square piece, with oval holes, the pipe is attached to the roof slope from the attic side.
The space between the metal sheet screwed on the interior side and the surface of the attic floor is filled with clay, asbestos or expanded clay. You can use other non-combustible materials that will provide sufficient thermal insulation.
Often, brick is used for these purposes. However, care must be taken to ensure that the entire space between the bricks and the smoke outlet itself is filled with non-combustible material.
