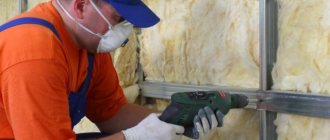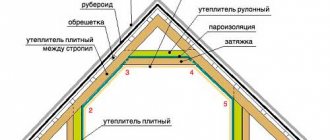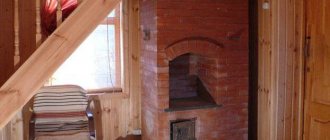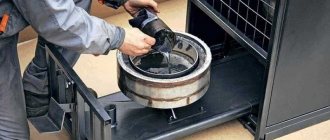How to make ventilation in the attic: methods and solutions
For people to live comfortably in the house, it is necessary to ensure the supply of fresh air to living rooms and the removal of polluted or exhaust air from the toilet, bathroom, kitchen, etc.
At the same time, the attic has its own specifics.
As a result of convection, warm air saturated with water vapor from the lower rooms of the building rises under the roof.
In addition to the discomfort it creates for attic inhabitants, warm, humid air poses a threat to the wooden structure of the roof and the fiber insulation installed in it, since when it enters the cold zone (under the roof), the steam turns into condensation, which can moisten them. Therefore, to remove excess warm air, it makes sense to provide for exhaust from the attic premises.
TOOLS FOR HOME AND GARDEN, HANDCRAFTS, ETC. PRICES VERY LOW
Air exchange can be natural (air moves by gravity due to natural draft) and forced (mechanical, due to a fan equipped with a motor).
There are four main solutions for arranging ventilation in a building in general and in the attic in particular:
- with natural inflow and exhaust;
- with forced inflow and natural exhaust;
- with natural inflow and forced exhaust;
- with forced inflow and exhaust.
The cheapest solution is the first type. In this case, a continuous supply of fresh air can be ensured using special window or wall supply devices (valves).
Such 5 devices do not produce any noise. Valves built into the window structure are capable of ventilating the room when the sash is closed. They are offered for both vertical and inclined (dormer) windows.
In particular, there are skylights with a labyrinth-shaped valve at the top of the frame. There are also models with a ventilation valve-window, combined with a handle for opening the sash. To install a wall valve, a small diameter hole is made in the outer wall. The valve is usually made of plastic.
It consists of an air duct pipe (diameter 80-160 mm), an air intake grille (fixed from the street side), as well as a head (mounted from inside the room) with a device for manual or automatic adjustment of air flow. The operating principle of this device may vary.
For example, there are so-called hygro-controlled valves, in which the air flow automatically changes depending on the level of relative humidity in the room: a moisture-sensitive sensor located in the room is connected to a damper that reduces or increases the flow area and thereby controls the air flow.
Hood in the attic
As for the hood, it is organized using ventilation ducts (made of plastic or galvanized steel) of one or another section (round, rectangular, etc.) laid inside the building during its construction. The entrance openings to the channels are usually located under the ceiling of the premises, covered with special grilles.
Ventilation ducts lead to the street through the roof. A system with natural supply and exhaust has a significant drawback: it functions only in the cold season, since air circulation requires a significant difference between the temperature outside and in the building, which does not occur in the warm months.
Advantages of natural air exchange
When installing vents and dormer windows, it is possible to ensure air circulation, which will be carried out due to the difference in pressure of external and internal masses, and gusts of wind. But such ventilation of the attic depends on various factors: differences in temperatures, direction and strength of the wind, the quality of the work carried out and then.
And yet, for similar premises it is fully suitable:
- No costs for energy resources and the purchase of equipment, the price of which is quite high.
- During operation, any emergency situations are excluded, since complex devices are not used during air exchange.
- Thanks to the simple design, the work can be done independently.
- Sufficient efficiency for non-residential premises avoids excessive humidity, which leads to the formation of mold.
Note! Air circulation must be carried out not only in summer, but also in winter. In order to avoid important heat losses, it is necessary to properly insulate the space below.
Natural inflow with forced exhaust
A system with natural inflow and forced exhaust does not have this disadvantage. It involves the use of the same wall and window valves to supply fresh air. However, the exhaust is carried out by mechanical fans built into the exhaust ducts.
Thus, there are ready-made products - waterproofed roof outlets for ventilation pipes with a fan inserted into the head. They also use cabinet exhaust fans with a capacity from 80 to 7000 m3/h, mounted in “ mini-attics”
", which remain between the horizontal ceiling of the attic space and the ridge of the roof.
Moreover, the inlets to the exhaust ducts are closed with grilles with adjustable dampers, manually or automatically controlled, which allows you to control the volume of warm air removed and thereby save heat.
Such exhaust fans operate with low noise levels and are not audible in residential areas. They have minimal energy consumption, so they will not lead to a significant increase in the cost of operating the building.
Single ventilated gap system
When arranging the ventilation system of a pitched roof, it is worth considering that the size of the ventilation duct directly depends on the length of the slopes and the angle of the roof.
The ventilation gap is designed during the development of the roof model
According to SNiP II-26-76:
- the gap height is no more than 5 cm, an increase in which can lead to the formation of turbulence, which will significantly reduce air exchange;
- when the coating length is more than 10 m, forced ventilation is required;
- The openings of the ventilation system must be reliably protected from debris.
Hybrid attic ventilation
Another option is the so-called hybrid ventilation.
It involves the use of channels for natural exhaust, to which a low-pressure mechanical fan is connected.
During the cold season, the fan does not work, and its blades are designed in such a way as not to interfere with natural draft. However, in summer it turns on, maintaining a pressure in the channel comparable to natural draft. Switching on is carried out manually or automatically (due to a temperature sensor or air flow speed).
Let us note that completely forced ventilation is an expensive solution and, according to many experts, is hardly justified in the conditions of a country house located in an environmentally friendly place.
After all, it is better to breathe truly fresh air, and not air that has passed through a mechanical fan (with lubricant), a filter (which becomes clogged with dust over time) and air ducts (in the stagnant zones of which dust gradually accumulates). At the same time, forced air exchange may be justified when allergy sufferers live in the house or when the building is located near a busy highway.
According to MGSN 3.01 -96 “Residential buildings”, the recommended air exchange in a residential area (per person) is 30 m 3 / h
Ventilation duct is an important element of any ventilation in a private home.
When creating a residential project, the development of various engineering networks is always provided: water supply, electricity, sewerage. To create a favorable climate for living, it is necessary to properly design ventilation ducts in a private house.
In order for ventilation to work properly and for a long time, it must be carried out based on the norms and rules listed below.
Why do you need ventilation for the attic and roof?
In modern building architecture, the attic is understood as a floor in the attic space, the facade of which is completely or partially formed by the inclined or curved surface of the roof. This space can be residential or non-residential.
The features of the air exchange system depend on the nature of use and purpose. As in all other rooms, two types of ventilation are used:
In its natural form, air circulation occurs without the use of additional ventilated equipment. The movement of air flows is carried out due to the difference in temperature and pressure inside and outside the room. The disadvantage of natural ventilation is its dependence on weather conditions. In winter, the draft can be strong, and in summer, in hot weather, the functioning of air exchange may stop.
The forced ventilation system is based on the use of special ventilated equipment, which artificially organizes the circulation of air masses at the required speed. Forced air exchange is more effective than natural air exchange, but also has disadvantages - higher cost, constant energy consumption, dependence on the availability of electricity and the serviceability of the device.
The optimal option for air exchange equipment in the attic room is a mixed system. This design allows the use of natural and forced principles of air circulation depending on external factors.
The optimal type of ventilation for the attic is supply and exhaust. This system has two blocks:
- working on air flow;
- working to remove waste air masses.
It is worth distinguishing and separating attic ventilation and roof ventilation. These are two separate systems, each solving its own problems.
Ventilation of the attic roof is intended for:
- Ventilation of the under-roof space with insulation. Allows you to maintain an optimal level of humidity, protects against the development of fungi, bacteria, and mold.
- Maintaining a favorable microclimate and increasing the service life of the roof.
- Preventing the formation of condensation on the inner surface of the roofing material.
- Protecting roof elements from overheating.
- Ensuring uniform melting of snow, preventing the formation of ice and icicles on the eaves.
Attic ventilation is intended for:
- constant supply of fresh air;
- uninterrupted removal of waste air flows;
- maintaining favorable levels of humidity and temperature;
- reducing the overall cost of heating a home in winter and cooling it in summer.
The air exchange of the roof and the attic room is interconnected, but roof ventilation cannot perform the tasks of the attic system and vice versa.
Ventilation of the attic floor should not be combined with air exchange in residential premises.
Ventilation of the attic room should not be combined with the air exchange of other living rooms
Methods for ventilating a residential attic
Today there are several main options for ventilation systems. Air circulation can be natural or forced. The natural movement of air masses occurs due to the difference in temperature between atmospheric and internal air. Forced movement is carried out using fans, supply and (or) exhaust.
- The simplest option is to use the natural inflow and exhaust of the air mixture from the attic floor. This type of air exchange is most often chosen by those who do their own attic ventilation.
- With complex attic geometry, you can use the method of creating excess pressure in its space using forced inflow. Thanks to this solution, the supply air masses will displace the exhaust air masses through natural exhaust openings, aerators, etc.
- If the exhaust ducts are short, they may not have enough draft to effectively remove air from the occupied attic. That is why many developers equip hoods with fans. The influx of air masses, in this case, can also be carried out both with natural movement of air flow and with forced one.
- The most complex ventilation system is the mechanically driven system. With this solution, powerful exhaust fans are used, which are mounted in the space above the attic. The air flow is carried out by supply fans mounted in the openings of the gables.
To ensure that the created forced ventilation system does not create discomfort, you should know that the performance of the exhaust fans must be equal to the performance of the supply mechanisms.
ventilationpro.ru
Ventilation of the attic under-roof space
Ventilation of the attic under-roof space is arranged according to the principle of natural air circulation. It goes into special cavities between the waterproofing and thermal insulation in the eaves area. Removal is carried out on the upper part of the roof in the ridge area.
If the roof is made of metal tiles, it is convenient to use special ventilation valves. They are located in areas of inflow and exhaust. The valve design allows you to effectively solve several problems:
- let air through;
- provide protection from direct contact with precipitation, dust, dirt, insects, etc.
Another advantage of using valves for roof ventilation is ease of installation and reliability. The main thing is to make accurate calculations of the quantity and complete detailed drawings of the correct location.
In addition to the valve air exchange system for the under-roof space, an alternative option is used that does not require the use of special elements (valves):
- Holes (eaves vents) are made on the lower inner walls of the cornice with an outlet into the cavity between the insulation and the waterproofing layer. This is the supply part of the ventilation. Its location will provide protection from precipitation and wind.
- The exhaust part is equipped with a special ridge design, on the sides of which ventilation slots are left.
- Air enters through the cornice, rises to the top and exits in the ridge area, providing ventilation.
To remove air from the ridge area, a ridge aerator is installed. This part ensures high-quality air circulation while maintaining effective protection from precipitation. The ridge aerator is equipped with a grille that protects the interior of the roof from dust, dirt, leaves and insects.
A ridge aerator is necessary to remove air from the ridge area
The single-layer view is described above. The double-layer design allows for better ventilation. This type of ventilation conventionally combines valve and cornice types of air exchange. Valves in the roofing material provide ventilation for the space between the roof and the waterproofing layer. The eaves (internal) type provides ventilation of the space between the waterproofing and vapor barrier.
The productivity of the ventilation system for the under-roof space depends not only on the structural elements, but also on compliance with quantitative and dimensional parameters. The number of valves and vents is determined by the design features and roof area.
There must be ventilation holes in each cavity between the rafters. The size and number of ventilation holes increases if the roof has a complex architecture with parapets, attics, and roof windows. All these structural elements significantly impair air circulation.
Roof ventilation accessories
Ventilated air is removed from the roof space using aerators. They provide thrust generation based on pressure indicators. Water vapor escapes from underneath the roof space before it can cause damage to the roofing system. The formation of condensation and its subsequent flow into the insulation is prevented.
Aerators of different types are used. Some of them are point-type, that is, intended for ventilation of individual areas of the roof. They are pipes covered on top with an “ umbrella ” that protects against the penetration of precipitation.
Another part of the devices are continuous aerators, installed along the entire length of the roof and serving for general ventilation. These include, for example, a long ridge aerator . It is mounted in place of the ridge. The device has dividing partitions, structural ribs, and plugs. In addition, the aerator contains built-in filters that protect the under-roof space from insects and various debris entering it. When using a ridge aerator, it is necessary to ensure the flow of air masses from the eaves.
Fans are also installed on the roof . There are different types of them. There are devices that contain a vibration damper and a built-in noise absorber. Some types of roof fans convert natural ventilation into forced ventilation.
Another device is a roof deflector. This is a low pressure fan. It helps remove moisture from under the waterproofing and under-roof space, prevents the formation of ruptures and peeling of the roof covering, increasing its service life.
A properly installed ventilation system will help organize proper air exchange, which is the most important task in relation to the operation of the roof.
mansarda-life.net
Design and principle of operation of attic ventilation
The arrangement of air exchange in the attic is carried out according to the general principles of installing ventilation in the house, residential and warm rooms. This can be a natural or forced air circulation system.
The simplest type of attic ventilation is the installation of hatches or windows directly in the roof. By opening them, the necessary circulation of air masses is ensured. But such ventilation is inconvenient and not always effective.
Disadvantages of natural ventilation through hatches:
- Creating drafts.
- High heat loss in winter.
- Overheating of air in hot summer weather.
It is better to take care of the arrangement of more complex supply and exhaust ventilation.
Hatches or windows are perfect for creating a supply line. To ensure inflow, special valves are suitable. The required number of valves is calculated according to established standards.
Exhaust ducts are discharged through the pediment (a triangular, pentagonal or rounded wall, depending on the shape of the slopes, covering the side space of the attic, between two roof slopes) or the roof ridge. Plastic pipes are suitable for exhaust hoods. They are mounted vertically into the roof slope. The lower end of the pipe is placed as high as possible.
Plastic pipes are suitable for installing a hood in the attic.
It is better to install the exhaust pipe on the opposite side of the room relative to the location of the supply elements. To increase efficiency, it is recommended to install a standard fan on the hood. It will allow you to control the flow of fresh air.
Mistakes of novice builders
Installing attic ventilation at random is not a tricky matter. The difficulty lies in the approach, since it is important to take into account a number of factors:
- site calculation;
- humidity level;
- material;
- tool;
- Preparation;
- plan.
At the stage of drawing up a diagram, it is clear how responsibly a person approaches the matter. Experts give advice regarding the location of the structure.
When selecting ventilation, the instructions from the manufacturer are considered separately. In some cases, it is not possible to securely fix the element. In fact, this is not a manufacturer's fault. During selection, many incidents also occur:
- selection of short tubes;
- small diameter;
- models without deflector.
The use of narrow ventilation in the attic is ineffective. The recommended parameter is 5 cm. Products up to 4 cm, first of all, do not allow the use of additional equipment. It is not possible to select a fan or filter for the system. The second point lies in the quality of exhaust air removal. In such houses, ventilation is used, but the room still looks damp.
Finishing is an important factor. The work is completed and a sufficient amount of sealant has been applied. Installing plumbs on the roof is a good solution. Aerators are selected from additional equipment. With their help, you can not only provide a flow of fresh air, but also repel insects so that they do not fly into the room.
We do attic ventilation ourselves
Before you begin installing an attic air exchange system with your own hands, you need to prepare a detailed plan for the upcoming work and a diagram of the location of all elements. During preparation, it is necessary to carefully inspect the attic room, record all dimensional parameters and design features.
If the ventilation is forced, the optimal fan model for the hood is selected.
- In accordance with the designations on the diagram, the locations of the valves and exhaust pipe are marked.
- Using a hammer drill or a drill with a crown, a hole is made in the roof. The work should be carried out carefully, going through all layers of the roofing pie (vapor barrier, insulation, waterproofing, sheathing, roofing material). For supply valves, holes are made in the pediment or cornice. Be sure to take into account the relationship between the location of the supply and exhaust ducts (the latter should be located higher).
- Valves are mounted in the wall: a tube is inserted into the hole, it is closed from the outside with a grill, and the valve body and filter are attached to the tube from the room side. All these parts are provided in the valve kit. All cracks are sealed.
- On the roof, in the place of the hole made, a pipe cover is installed and securely fixed. The tightness of the joints is preliminarily checked. The pipe is installed and secured in a vertical position, maintaining all distances.
A fan is installed in the room next to the pipe. A deflector is installed outside.
The attic ventilation system is ready for use. Over the course of several days, the air exchange structure is tested for efficiency.
Air exchange in a cold attic
In most cases, the shape of the attic room does not follow the shape of the base of the sloping roof, because it will not be easy to equip such a non-standard room and make it comfortable. After covering the vertical posts of the rafter frame and crossbars from the inside, there are always triangles separated from the usable area.
Organization of regular air exchange is necessary not only for attics, but also for cold attics that are not equipped for permanent or temporary residence
Solving the problem is not difficult: it is enough to install ventilation grilles, dormer windows, inlets or facade ventilation outlets on each gable so that air can penetrate through each cold triangle.
Don’t let heat loss bother you: it will be minimal, but you will prevent the appearance of mold and musty smell on the walls and ceiling of the attic, not to mention the safety of the roof and ceilings.
How to choose what to cover the ventilation holes of the cold triangles above and on the sides of the attic? Ventilation supply and exhaust valves are rarely used in this case: they are more expensive and their area is relatively small, and there is no need for sound absorption here.
Facade ventilation outlets are distinguished by the presence of a canopy that reliably protects from snow and slanting rain. The check valves from them need to be removed or perforated so that when the wind changes, the supply and exhaust openings can change roles.
Ventilation grilles and dormer windows essentially differ only in size and shape. The ability to adjust the opening of blinds and swing doors is of no use here.











