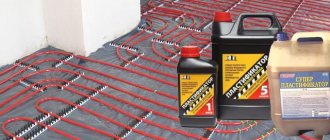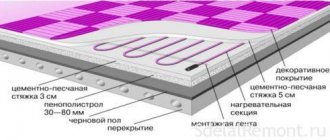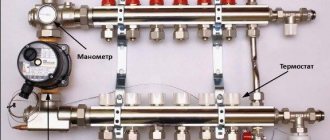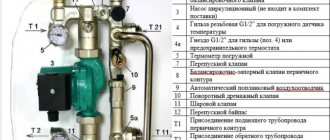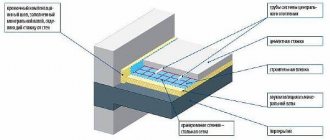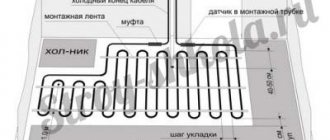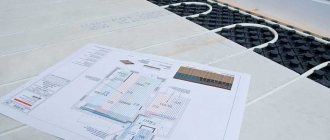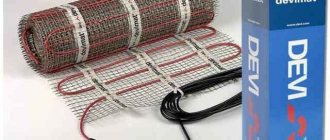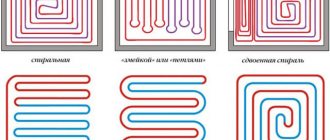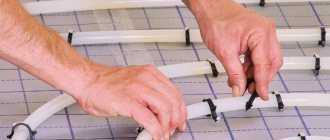Pie: what does the design include?
Useful
The design of a warm water floor is a layer cake resting on a base plate.
Has the following structure:
- The bottom layer is thermal insulation. It can be made of flat or folding insulating boards, rolled thermal insulation. Usually one 30 mm layer is enough.
- Vapor barrier polyethylene film. It is applied overlapping and secured with clips to the thermal insulation or with tape.
- Pipe fastening system. It is carried out in several ways: The profile mat is laid over the entire surface, overlapping; Steel mesh covering the entire area, to which clips are attached to secure the pipes; The covering profile is laid out diagonally and perpendicular to the surface of the walls; Mats for pipes made of polystyrene; Staples directly to the thermal insulation layer.
- Screed. Covers pipes and creates a protective layer over them. This layer affects the overall thickness of the structure. Many manufacturers, such as HENCO and Kan, recommend making the protective layer reinforced. The mesh for reinforcement can be steel or fiberglass.
The entire heated floor is a “floating” structure. Therefore, in places adjacent to the walls, along the entire perimeter, damping tape is glued. Its width should be slightly greater than the height of the pie.
Concrete floor on the ground
If the base for the floor is soil, then it must be leveled, a drainage pad must be placed on it, and protection from moisture and cold must be provided. The flat surface is filled with concrete screed.
Reinforced mesh is used for weighting. The concrete covering is the basis for the underfloor heating system. How high will the floor rise?
- The soil is leveled and a drainage cushion is formed; its height will be 20 cm; 10 cm of sand and 10 cm of fine gravel; All layers are compacted well.
- The base is protected with rolled waterproofing; its thickness is small, 0.5 cm.
- To keep the floor warm, insulation is provided; for northern regions it is recommended to lay polystyrene foam boards; total height 10 cm; for southern regions with mild winters, the height of the thermal insulation material is 5 cm.
- Reinforced mesh is laid on the insulation; another 1 cm is added to the floor.
- The surface is filled with concrete screed up to 10 cm deep.
The total height of the rough coating from the soil base will be about 42-47 cm.
For concrete mortar, M500 grade cement, fine crushed stone and clean river sand are used. The dry mixture is diluted with water. The following proportions are observed: 1 hour of cement, 4.1 hours of river sand, 5.5 hours of crushed stone, 0.7 hours of liquid.
We recommend: What is included in a heated floor cake?
Plasticizers or polystyrene fiber are added to concrete intended for floor heating. Additives will increase the elasticity of the screed and improve its thermal conductivity.
What affects: what is the recommended height?
It is difficult to name the ideal thickness. It depends on many factors, the most important of which are:
- Section of the pipes used;
- Mixture material;
- Finish coating;
- Level of load on the surface during operation.
The cross-section of the pipes directly affects the required amount of mixture for pouring. The total thickness of the screed is determined as the sum of the diameter of the pipe and the height of the upper protective layer. The thicker the pipes, the larger the layer needed to hide them.
Filling can be done with various types of mixtures, and the thickness will depend on the composition and brand of cement. It is necessary to ensure the strength and good heat transfer of the protective layer. A screed made from cement and sand should be thicker than one made from cement and sand-crushed stone screenings . It is possible to use cement and crushed stone fractions from 5 to 20 mm. The use of plasticizers in all three cases makes it possible to reduce the thickness of the fill.
When laying a relatively heavy finishing coating, for example under ceramic or stone tiles, it is recommended to increase the height of the screed by 1.5 - 2 cm.
The floor load level in domestic conditions ranges from 2 to 5 kH/m2. This is a small load, which makes it possible not to take this factor into account as a determining one. But if a warm water floor is laid for industrial or warehouse premises, then the thickness of the screed can increase severalfold.
Maximum permissible screed height
There are no instructions in SNiP regarding the maximum thickness of the screed over a water heated floor, but there is no point in exceeding the optimal thickness values when installing a heated floor in a private house. This will be caused by the following factors:
- High consumption of building materials, as a result of which the installation of a heated floor will cost much more.
- The inertia of the surface heating process will increase.
- Useful living space will be significantly reduced.
In most cases, the optimal thickness value is exceeded when it is necessary to make the surface as flat as possible or when installing heated floors on the same level in adjacent rooms. Although it would be more correct to do this at the stage of creating a rough foundation. Due to the different thickness of the top screed, the floor surface will heat up unevenly. Due to the fact that the screed is created independently of other structures, energy consumption will not increase due to uneven heating of the floor. But this factor can affect the inertia of heating the floating screed. In general, the screed will transfer the amount of heat that the heating elements will give it.
You should pay attention to one more fact: when installing a screed for a heated water floor in residential premises, it is best to create a uniform layer of optimal thickness. But in places where there is a significant load on the floor surface, to protect the heating tubes of a warm water floor, you can increase the layer of finishing screed. Such premises include a garage or various technical buildings.
Minimum layer
For apartments and individual households, the minimum thickness of the protective layer may be small. When using a plasticizer as part of the mixture, the fill can be only 25 mm. A screed of this thickness can be poured if a high-quality mixture and reinforcement are used. The advantage of a thin layer is its low cost. It should be taken into account that with a thin layer, the load on the floor should be small - a light bathtub and furniture, the absence of racks and heavy equipment mounted in the floor.
Attention
A thin floor will heat up quickly, but also cool down quickly. Possible uneven heat distribution (cool spots between pipes).
Layer-by-layer design of water heated floor
Diagram of a water-heated floor pie To make a proper underfloor heating system, you need to create several successive layers. From bottom to top, the pie of a warm water floor should look like this:
- rough base;
- waterproofing;
- thermal insulation;
- complex reinforcement plus heating pipes;
- finishing screed;
- finishing floor material.
By creating a rough base, initial leveling occurs, which allows the finishing fill layer to be made uniform. Moreover, the rough screed should be used not only when laying the floor on the ground, but also on the floor slab in apartments. If basic leveling of the base is not done, the final layer of concrete may be very uneven, which will affect the quality of the floor heating. What a heated floor pie looks like is clearly demonstrated in this video
Maximum
Covering with a thick layer of fill makes the pipes well protected. This layer retains heat for a long time and distributes heat well. But at the same time, its device is more expensive, and its operation may require unjustified energy costs. It is important not to overdo it and make a layer of moderate height.
For ordinary apartments and houses above a heated floor, a maximum height of the protective layer of screed covering the pipe is allowed to be 60 mm. This thickness is justified if a regular, not very strong mixture of cement and sand is used. This will make the surface sufficiently durable and maintain the possibility of acceptable heat transfer.
Attention
A thick floor has high thermal inertia and heating it requires a long time and possibly an increased temperature of the coolant.
Liquid heating
For a warm water floor, several levels of insulating materials, a pipeline and a deep concrete screed are provided. The optimal pipe diameter is 16-20 mm. The height of the screed cannot be smaller. The solution must completely cover the pipeline.
It is recommended to make a concrete coating with a thickness that is 2 times the diameter of the pipes. Since the surface is an additional heating element, the screed is made deep. What does a “warm floor” consist of?
- Mastic is used as waterproofing. It is applied to the concrete surface with a roller or brush. It does not affect the height of the heated floor.
- Lay thermal insulation. Polystyrene boards with a thickness of at least 3-5 cm are recommended.
- If they greatly increase the depth of the surface, then use a foil backing instead of insulation. It will direct the heat upward towards the floor. Its thickness does not exceed 3 mm.
- Experts recommend laying both thermal insulation and underlayment.
- Various devices are used to secure the line. Mounting tape and staples will not affect the thickness of the surface.
- Plastic “anchor” locks, tires for fastening, I will raise the highway by 1 cm.
- If reinforced mesh is used, the floor will rise by 1 cm.
- Perforated mats are used as waterproofing and insulation. Their thickness is 5 cm. There are bosses on the surface of the mats. Their size is 2.5 cm. A water circuit is laid between them.
- A perforated coating with an internal contour will not increase the surface size. There are grooves on the surface. I lay the pipeline in them.
- Pipe height – 16-20 mm.
- The depth of the concrete screed is 5-8 cm.
The height of a heated floor on a concrete surface in a room with small heat losses will be about 10-16 cm; The chosen material for thermal insulation and fastening of the line is of great importance. It is recommended to use a reflective screen, but it does not affect the thickness of the surface.
Optimal
The optimal protective screed seems to be 45 mm thick, recommended by pipe and component manufacturers. It must be made from a high-quality mixture with reinforcement.
Such a screed should protect the pipes from mechanical load and not crack during longitudinal expansion. A well-made floor of suitable thickness will heat up perfectly and distribute temperature evenly over the surface. This will make it easy to find a balance between the heating temperature of the coolant and the heat transfer from the floor.
Important
When installing a screed for a water floor, it is always better to use reinforcement. A metal mesh with a cell size of 40–50 mm and a thickness of 3 mm is suitable for this purpose. Fiberglass mesh can also be used.
Minimum screed thickness
When determining the minimum thickness of the screed over a heated floor pipe, it is best to take the Sanitary Standards and Rules as a basis. It is in this document that it is indicated that when using a metal-cement composition, the thickness of the screed above the heating pipes should not exceed 2 centimeters. The minimum thickness of the classic cement mortar above the pipe communications, which are located inside the floor, must be at least 4 cm. Adding the diameter of the pipe products to these values, we get a height of 6-7 cm. This value is considered the most optimal and meets the requirements of SNiP. Therefore, professional craftsmen make a finishing screed over the water floor pipes of exactly this height.
Modern craftsmen make screeds from self-leveling mortars, which are characterized by increased strength. The use of such materials makes it possible to make a screed of minimal thickness, lightly covering the pipe communications. However, in this case, it is recommended to use tiles as the final floor covering. With this material laid on tile adhesive, the surface acquires special strength, despite the minimum thickness of the underfloor heating screed under the tiles.
As for electric heated floors, completely different calculations are made here. The fact is that the strength of the heating cable is much higher than that of water floor tubes. Consequently, the top layer of the screed has a greater function of heat transfer than protection from mechanical loads and damage. In addition, tiles are most often used as a finishing floor covering for heated floors using electric cables or heating mats. As a result, it turns out that the minimum screed for an electric heated floor is 1.5 cm.
Regardless of the height of the screed, it is necessary to leave a deformation gap between it and the wall, where a damper tape must be laid. If a large area is being poured, then do not forget about expansion joints.
Useful video
Maximum and minimum screed thickness. Which one is better to choose?
It is not difficult to successfully calculate and make a screed for a water heated floor. To do this, it is necessary to take into account a number of factors. The composition of the mixture is important. Good material in combination with reinforcement allows you to achieve the ideal combination of resistance to mechanical damage and heat transfer of the floor. A properly designed heating surface will warm the house well, eliminate unexpected repair costs and optimize energy costs.
