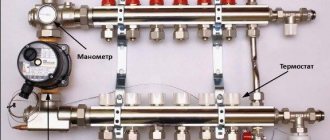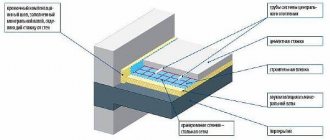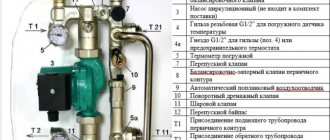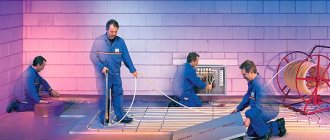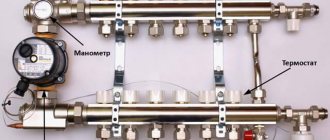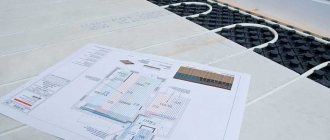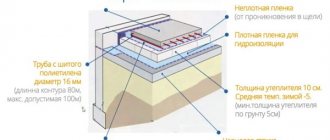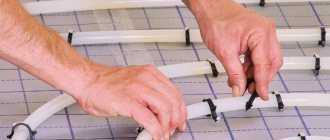How to position heating pipes
A water heated floor system consists of many elements, the main one of which is tubes that release heat under the floor of the entire house.
Based on what is more convenient for the master, communications can be arranged in 4 options:
- Snake.
- Corner snake.
- Double snake.
- A snail.
The location of the pipes in a heated water floor will have a significant impact on the calculation of the required water for heating, however all types are equally effective if implemented correctly.
Heating installation
For underfloor heating you need to make a project. It is recommended to complete the drawing. Determine the size of the usable area, the diameter of the pipe and the pitch with which the main will be installed. In order to determine the number of branches, the maximum length of the heated floor contour is taken into account.
If the branch pitch is 10 cm, then it is recommended to install the line in a “snail” manner. With this technique, it is possible to position the circuit with a minimum distance between the turns. When making a “snake”, it will be difficult to lay the liquid conductor for the floor with a small pitch.
The bending radius of the loop should be equal to 5 diameters. If the length of the water circuit exceeds the permissible meterage standard, then 2 branches are organized: you can use a combined installation method with both a “snake” and a “snail”.
Installation of heated floors
The liquid heating outputs are connected to the manifold. The number of outlets in the manifold must correspond to the number of calculated branches of the heating elements. Each end must have a connection to a pipe through which the coolant enters the system, and an outlet from which the cooled liquid leaves the line.
Both metal and plastic heating elements can be used for heating: diameter 16-25 mm. For the liquid that exits the boiler to the collector, it is recommended that the circuit be made of galvanized steel. Diameter 26*2 mm. This is due to the increased temperature of the coolant.
In order to install an alternative heating system in your home, you need to carefully consider its power. It is possible to calculate the length of the water pipe using a special calculator. The program determines how many pipes are needed to organize a liquid main and calculates the number of water circuits. In accordance with the data, the design of a heated surface in the premises is carried out.
YouTube responded with an error: The request cannot be completed because you have exceeded your quota.
- Related Posts
- How to connect a warm floor?
- What kind of warm floor to lay under a parquet board?
- How to make a dry heated floor?
- Features of installation of heated floors Sun power
- Is it possible to use underfloor heating as the main heating?
- What characteristics does a two-core heated floor have?
Calculation of required water
Calculating the amount of water required for the system is quite simple.
For clarity, we will take the option of locating communications in a snake. In order not to make mistakes when making calculations, you need to take into account a number of indicators, including the length of the water heated floor circuit, as well as:
- The diameter of the pipe used is from one border to the other, since it is the internal space that is interesting (the best option is to use a 2 cm diameter).
- The distance from the wall to the pipes, which should be within the range of 20 to 30 cm. It is best to limit it to 20 cm.
- The distance between the pipes should be about 30 cm. In addition, it is worth keeping in mind that the pipe itself takes up 3 cm, so in practice the distance will be 27 cm (read also: “Calculating the length of a pipe for a heated floor: useful recommendations”).
Having dealt with the first stage of installing a water heated floor, it is necessary to determine the area of the room, since this will have a direct impact on such an indicator as the length of the water heated floor circuit. For example, as a guide, you can take a room that is 4 m wide and 5 m long. The pipeline must be laid starting from the smaller side of the room. However, you need to know how many of them are needed and understand how to calculate the length of the pipe for a heated floor.
- About 15 pipes will be used to create the base of the pipeline. In addition, there will still be an extra gap of 10 cm near the walls, which will be necessary to increase this distance by 5 cm on each side.
- Considering the distance from the area with the collector to the pipeline, the distance will be 40 cm. It exceeds the initial 20 cm because it is necessary to install a water drainage channel, which will also take 20 cm.
Thus, after all the manipulations, the following figure is obtained: 15 * 3.4 = 51 meters.
This is the length of all the pipes of the system, which, in addition, is perfectly within the permissible parameters from 40 to 100 m. However, if the room has a large shape and it is necessary to fill the space with 140 m of pipes, then it is better to abandon the idea of one circuit. A water heated floor system with two 70 m pipelines will work much more efficiently. Of course, there is no need to make them equal to each other, but you should not make the difference too big. It is much better to limit yourself to a maximum delimitation of 15 m, for example, with a total length of 140 cm, one contour can be 62.5 and 77.5 m, respectively. So, the length of the approximate pipeline turned out to be 51 m. However, the calculations do not end there, but, on the contrary, move on to the most important stages.
It is necessary to obtain the sum of the lengths of the pipes of the heated floor circuit and the pipe that runs from the beginning of the collector to its end. It will be 56 m, since the length of the collector section is about 5 m. When all the data regarding the communication system and its size is available, the required water in the pipes can be calculated.
It is carried out according to the following formula:
V=π*R*R*D
Here R will be equal to one, since the radius of the pipe is exactly 1 cm. Instead of the Latin letter D, the length of the pipe will be substituted, which is 5600 cm.
Thus:
V=3, 14*1*1*5600=17.5 l or 17584 cm3. Thus, for the system to function normally, it will be necessary to fill it with 17.5 liters of liquid.
In addition, it is worth remembering that the data of 17.5 liters will lie outside the main load of the heating system pump, so this may lead to insufficient heat supply to the apartment. Therefore, it is necessary to make calculations not only of the pipe communication system itself, but also to calculate the load on the boiler and its sensors in order to avoid troubles in the future.
Calculation of pipes for heated floors
On average, 5 linear meters of pipe are needed per 1 m2. This method is easier to determine how many pipes per m2 are needed to install a heated floor. With this calculation, the step length is 20 cm. The required amount of pipe can be determined using the formula: L = S / N * 1.1, where:
- S is the area of the room.
- N - Laying step.
- 1.1 - pipe reserve for turns.
When calculating, it is also necessary to add the number of meters from the floor to the collector and back. Example:
- Floor area (usable area): 15 m2;
- Distance from floor to collector: 4 m;
- Step for laying heated floors: 15 cm (0.15 m);
- Calculations: 15 / 0.15 * 1.1 + (4 * 2) = 118 m.
Some additional parameters for calculation
It is worth keeping in mind that it is necessary to determine not only such important parameters as the layout and length of pipes plus their internal volume, but also a number of additional ones:
- Temperature regime of the coolant.
- Features of the collector.
Thus, the first important additional parameter is to determine the recommended temperature values, which depend on the boiler and the pipeline.
Temperature
The maximum recommended temperature in pipes should not exceed 60 degrees. In addition, it is knocked down by various flooring options, for example, laminate or linoleum, so in fact it turns out to be about 35 degrees.
Be that as it may, it is worth installing sensors to monitor the temperature. One of them must be placed immediately at the entrance to the system, after the pump. The second sensor is installed in front of the pump, respectively, at the outlet of the system.
The temperature difference between the readings of the first and second sensors should not exceed 5 degrees, since otherwise this is a signal of extremely large heat losses. Thus, it will be necessary to eliminate the cause of these problems.
In addition, there are certain parameters for each type of premises:
- In living rooms, the floor temperature should be about 29 degrees.
- Passage-type premises should have a temperature setting of 35 degrees.
- Workspaces should be slightly colder than walk-through areas - 33 degrees.
Collector Features
This element of the heating system is very important, because it serves as the beginning and end of the circuit.
That is why it is necessary to strictly observe the conditions for its installation. In order to determine the price of a collector, you will need to take into account a number of parameters, namely the size and type of the collector cabinet. However, each person’s system will be individual, but you can consider several cabinets available on the market:
Internal models recessed into the floor (length*depth*height, cm):
67*12,5*49,4 67*12,5*59,4 67*12,5*74,4
External cabinets have slightly different parameters:
65,1*12*45,3 65,1*12*55,3 65,1*12*70,3
However, these indicators are not any ideal. Each cabinet has the size set by the manufacturer. In addition, all of the above cabinet models are suitable for a double-circuit heating system, so they can be safely used in rooms measuring 40 m2.
In order to understand what kind of cabinet is needed, you should start from its length, coupled with the following parameters:
- The installation of the cabinet must be done before pouring the screed for the heated water floor and installing its covering, so it is worth knowing in advance what height the structure of the heated water floor will take.
- The cabinet requires frequent access, so you need to take care of its availability.
The wardrobe is unlikely to be a desirable piece of decor, so many will want to hide it out of sight.
In this case, you can leave about 20 cm above the floor surface, which will ensure its invisibility, but also ease of access. How to calculate a warm water floor, watch the video:
Features of a warm water floor
The principle of operation of a water heated floor is to create a system of pipes through which hot water circulates. This system resembles a heating system. But on the floor, the pipeline is installed in a cement screed. Dry installation possible.
This type of flooring is recommended for private homes. In high-rise buildings with centralized heating, connecting to a common pipeline is fraught with problems with heating neighbors. The temperature of the water in their radiators may drop. This will make the rooms cold.
Warm floors with water heating consist of the following elements:
- pipe system;
- boiler (gas or electric);
- circulation pump;
- automatic system for regulating the temperature of liquid in pipes.
Factory systems contain additional components that increase the efficiency of the water floor.
The main element of the device is the pipeline. Nowadays plastic and metal-plastic products with a diameter of 16-20 mm are used. They bend perfectly, which allows you to create contours of different shapes. The most popular are snake and spiral. They are easy to install and can be installed with your own hands.
Electronic assistants
The maximum length of a warm water floor can be calculated not only manually. However, an electronic calculator will require a number of parameters:
- Length and width of the room.
- Required temperature in residential premises.
- The temperature at the entrance to the system, which should be displayed in the photo from the packaging of the floor covering.
- The temperature at the outlet of the system, which is usually 5 degrees less than that at the inlet.
- Pipe laying parameters and distance between underfloor heating pipes.
- Type of flooring.
- The length of the pipe section from the collector to the first bend of the circuit (otherwise called the supply line).
- Thickness of the waterproofing layer.
- Estimated power of the apartment. Unfortunately, it cannot be determined independently unless you have in-depth knowledge of plumbing (for more details: “Calculating the power of a heated floor: what you need to know”).
- The size of the starting screed, although in most cases it is not required, since it is always located under the communication system.
- The thickness of the final screed or the one into which the communication system is poured with concrete.
Of course, some calculators may offer other parameters, but in most cases this data is more than enough to correctly calculate a heated floor. Moreover, there are models that allow you to adequately calculate gender even with a smaller number of characteristics (about
Maximum length of the water heated floor circuit
To determine this parameter we must consider:
- hydraulic resistance;
- pressure loss in a specific circuit.
The listed parameters are determined, first of all, by the diameter of the pipes used for a warm water floor, and the volume of coolant (per unit of time).
In the installation of heated floors there is a concept - the so-called effect. locked loop. We are talking about a situation where circulation through the loop will be impossible, regardless of the power of the pump. This effect is inherent in a pressure loss situation of 0.2 bar (20 kPa). In order not to confuse you with long calculations, we will write a few recommendations, proven by practice:
- A maximum contour of 100 m is used for pipes with a diameter of 16 mm made of metal-plastic or polyethylene. Ideal option – 80 m
- A contour of 120 m is the limit for an 18 mm cross-linked polyethylene pipe. However, it is better to limit yourself to a range of 80-100 m
- With a 20 mm plastic pipe you can make a contour of 120-125 m
Thus, the maximum pipe length for a warm water floor depends on a number of parameters, the main of which is the diameter and material of the pipe.



