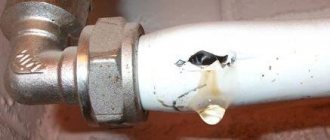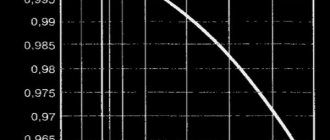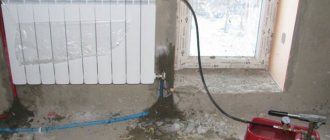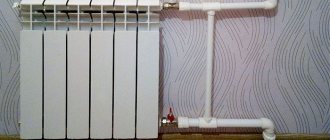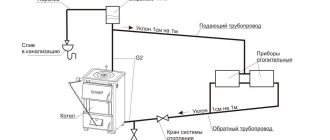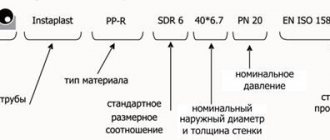How does dual-circuit heating work?
The design of a two-pipe water heating system involves the supply and removal of coolant from each radiator through two separate lines. Simplified: the battery inlet is connected to the supply line, the outlet to the return line. Through the first pipeline, heated water from the boiler is distributed to all heating devices, the second pipe collects the cooled coolant and sends it back to the heat generator.
An example of the distribution and return of coolant from batteries along two lines
Features of double-circuit water distribution:
- if all elements of the system are calculated correctly, then each radiator receives coolant at the same temperature;
- a change in the flow of water through one battery due to adjustment has little effect on the operation of neighboring heating devices;
- the number of radiators on one branch can reach 40 pcs. provided that the pump capacity and the diameter of the supply pipes provide the calculated water flow.
Note. The number 40 is taken on the basis of practical experience in the design and installation of heating in a production workshop. In country cottages, so many devices are not connected to one branch, a maximum of 10 pieces. If it is necessary to make wiring in a multi-storey building, the heat supply network is divided into several two-pipe circuits.
The movement of water through pipes and batteries is ensured in two ways - natural (convection) and forced. There are also several options for supplying coolant, so we suggest considering each scheme separately.
Two-pipe classic closed-type wiring - connection to a floor-standing boiler
Two-pipe heating system with bottom wiring, device diagram.
In this type, the supply and discharge pipes are connected to the batteries from below. The coolant begins to move from the floor upward to the radiator, then gives up its heat and moves through the return pipeline to the boiler.
Lower and upper wiring of a two-pipe heating system
In addition, a two-pipe heating system with lower wiring can consist of more than one circuit.
It is also possible to install a wiring device with a dead end.
The main disadvantage of this type of design is the appearance of excess air. To eliminate it, a Mayevsky crane is used.
It is worth noting that it must be installed in every radiator. Therefore, when installing a system in a multi-storey building, a special overhead line is laid, connected to the heating system. Air from the entire pipeline accumulates in the expansion tank. From there all its excess is removed.
Circuits with bottom wiring and gravity circulation are practically not used, due to the fact that most of the radiators included in the circuit are the last ones. And to work, they need to be equipped with Mayevsky cranes. In addition, it is necessary to install an air line along the walls under the ceiling. This significantly complicates the installation of a two-pipe system and increases its cost. Thus, when installing a two-pipe structure with bottom wiring, forced circulation of the coolant is used.
Two-pipe heating system with bottom wiring
The advantages of this type include:
1. Compactness of the area where the control unit will be located. Usually this is the basement. 2. Reduced heat loss due to the fact that the pipeline is laid at the bottom of the walls of the room. 3. Connections and operation can be carried out floor by floor. For example: the 1st floor is already heated, while on the subsequent floors the system is still at the installation or repair stage. 4. Distribution of heat throughout the premises, and therefore saving it.
Among the disadvantages, there is a large number of component elements of the system, the need for Mayevsky taps on each battery and airing.
Pros and cons of two-pipe wiring
For ease of perception, we have combined the advantages and disadvantages of all the above systems into one section. First, let's list the key positive points:
- The only advantage of gravity flow over other schemes is independence from electricity. Condition: you need to select a non-volatile boiler and install it without connecting to the house electrical network.
- The shoulder (dead-end) system is a worthy alternative to the Leningradka and other single-pipe distributions. The main advantages are versatility and simplicity, thanks to which a two-pipe heating circuit for a house of 100-200 m² can be easily installed with your own hands.
- The main advantages of the Tichelman loop are hydraulic balance and the ability to provide coolant to a large number of radiators.
- Manifold wiring is the best solution for hidden pipe laying and complete automation of heating operation.
The best way to hide pipes is to lay them under the floor screed
Note. The last 3 schemes can be easily combined with water underfloor heating circuits. Combining a gravity radiator network with heated floors is not always advisable - without electricity, forced circulation in heating circuits is impossible.
Let us briefly highlight the general advantages of the beam, associated and dead-end systems:
- small sections of distribution pipes;
- flexibility in terms of laying, that is, lines can run along different routes - in floors, along and inside walls, under ceilings;
- Various plastic or metal pipes are suitable for installation: polypropylene, cross-linked polyethylene, metal-plastic, copper and corrugated stainless steel;
- All 2-pipe networks lend themselves well to balancing and thermal regulation.
To hide the pipe connections, you need to cut grooves in the wall.
Let's note a minor advantage of gravity wiring - the ease of filling and removing air without the use of valves and taps (although with them it is easier to ventilate the system). Water is slowly supplied through the fitting at the lowest point, air is gradually forced out of the pipelines into an open-type expansion tank.
Now about the significant disadvantages:
- The scheme with natural water movement is cumbersome and expensive. You will need pipes with an internal diameter of 25...50 mm, installed with a large slope, ideally steel. Hidden installation is very difficult - most elements will be visible.
- No significant disadvantages were found in the installation and operation of dead-end branches. If the arms differ greatly in length and number of batteries, balance is restored through deep balancing.
- The Tichelman ring wiring routes always intersect doorways. You have to make bypass loops, where air can subsequently accumulate.
The house plan shows that the associated water system crosses 2 doorways - Beam-type wiring requires financial costs for equipment - manifolds with valves and rotameters, plus automation equipment. An alternative is to assemble a comb from polypropylene or bronze tees with your own hands.
Addition. To automatically regulate the heat transfer of batteries during gravity flow, you will need special radiator valves with an increased flow area.
Which scheme is better to choose?
The selection of wiring is carried out taking into account many factors - the area and number of floors of a private house, the allocated budget, the presence of additional systems, the reliability of power supply, and so on. We will give a number of general recommendations for choosing:
- If you plan to assemble the heating yourself, it is better to opt for a two-pipe shoulder system. It forgives beginners many mistakes and will work despite the mistakes made.
- If you have high requirements for the interior of rooms, take the collector type of wiring as a basis. Hide the comb in the closet, and route the lines under the screed. In a two- or three-story mansion, it is advisable to install several combs - one per floor.
For radial wiring, it is advisable to place the collector in the center of the house - Frequent power outages leave no choice - you need to assemble a circuit with natural circulation (gravity flow).
- The Tichelman system is suitable for buildings with a large area and a large number of heating panels. It is not financially feasible to install a loop in small buildings.
- For a small country house or bathhouse, a dead-end wiring option with open piping is perfect.
Advice. Heating of a dacha for 2-4 small rooms can be organized using a single-pipe horizontal system with a lower distribution - “Leningradka”.
If the cottage is planned to be heated with radiators, heated floors and water heaters, it is worth adopting a dead-end or collector wiring option. The two indicated schemes can be easily combined with other heating equipment.
Two-pipe dead-end heating system (counter).
It got its name from the counter-movement of the coolant in the supply and discharge pipes.
Two-pipe dead-end heating system for a private house
This type contains non-loop branches leading to a “dead end”. Among the main features we note the following:
- The coolant circulates through a pump located near the boiler. (the natural circulation scheme is not widely used)
- The most commonly used type of wiring is horizontal.
- The air accumulated by the system is removed using Mayevsky taps.
- The expansion of water is compensated by a reservoir with a membrane.
How to calculate pipe diameter
When installing dead-end and collector wiring in a country house with an area of up to 200 m², you can do without scrupulous calculations. Take the cross-section of mains and connections according to the recommendations:
- to supply coolant to radiators in a building of 100 square meters or less, a DN15 pipeline (outer size 20 mm) is sufficient;
- connections to batteries are made with a diameter of DN10 (external diameter 15-16 mm);
- in a two-story house of 200 square meters, the distribution riser is made with a diameter of DN20-25;
- if the number of radiators on a floor exceeds 5, divide the system into several branches extending from a Ø32 mm riser.
Advice. Above, in the example diagrams, the diameters of the mains and connections are quite accurately indicated. You can use this information when developing a home heating project.
The gravity and ring system is developed according to engineering calculations. If you want to determine the cross-section of the pipes yourself, first of all, calculate the heating load of each room, taking into account ventilation, then find out the required coolant flow using the formula:
- G – mass flow rate of heated water in the section of pipe feeding the radiators of a specific room (or group of rooms), kg/h;
- Q – the amount of heat required to heat a given room, W;
- Δt – calculated temperature difference between supply and return, take 20 °C.
Example. To warm the second floor to a temperature of +21 °C, 6000 W of thermal energy is required. The heating riser passing through the ceiling should bring 0.86 x 6000 / 20 = 258 kg/h of hot water from the boiler room.
Knowing the hourly coolant consumption, it is easy to calculate the cross-section of the supply pipeline using the formula:
- S – area of the required pipe cross-section, m²;
- V – hot water consumption by volume, m³/h;
- ʋ– coolant flow speed, m/s.
Reference. The speed of movement of the coolant in pressure systems with a circulation pump is taken from the range of 0.3…0.7 m/s. With gravity flow the flow is slower – 0.1…0.3 m/s.
Continuation of the example. The calculated flow rate of 258 kg/h is provided by the pump; we take the water speed to be 0.4 m/s. The cross-sectional area of the supply pipeline is 0.258 / (3600 x 0.4) = 0.00018 m². We recalculate the cross-section in diameter using the formula for the area of a circle, we get 0.02 m - pipe DN20 (outer - Ø25 mm).
Note that we neglected the difference in water densities at different temperatures and substituted the mass flow rate into the formula. The error is small, and is quite acceptable for handicraft calculations.
Two-pipe heating system with overhead wiring.
In this case, the liquid supply pipe is located on the wall under the ceiling. The outlet pipe is installed near the floor on the wall.
Among the features worth highlighting:
- Increased pressure, which is a plus when creating circulation naturally.
- The expansion tank is installed at the highest point. Usually this is the attic or, alternatively, in the ceiling.
- The aesthetics of the room are deteriorating due to the abundance of pipes (at the ceiling and at the floor). This will also affect the overall cost of the system. Additional funds may be required for pipe decoration.
- The heat partially goes up and therefore its efficiency decreases.
- Installing a circulation pump allows you to reduce the diameter of the pipes to an acceptable minimum.
- Air concentration in the pipeline is reduced to a minimum.
- The scheme will not allow heating large rooms.
Final Conclusion
Practice shows that a 2-pipe dead-end system is suitable for heating most average-sized residential buildings. The technical solution impresses with its simplicity and reasonable cost of installation work. Collector and associated wiring will be more expensive - the price of the equipment and the length of the lines play a role. Take a look at the Tichelman loop diagram - distribution pipelines of the same diameter run along the entire perimeter of the building.
A separate discussion is a two-pipe heating system with natural water circulation. In conditions of frequent power outages, it is better not to take risks and not to chase the beauty of the interiors, but to install energy-independent heating. The high initial investment is offset by heat and low electricity consumption.
Two-pipe heating system for a private house. Device diagram.
Two-pipe heating system for a private house: diagram.
Like all other types, it consists of a closed circuit in which all its parts are connected.
The principle of operation of a two-pipe system is as follows: the coolant, heating up to the maximum permissible temperature, begins to spread into the batteries.
The number of radiators depends on the needs of the building. In the battery, heat exchange occurs between the liquid and the material of the device. Ultimately, the coolant gives up all its heat and goes back to the boiler. Then the cycle begins again. In order to eliminate the disadvantage of a single-pipe scheme, where each subsequent heater received less heat, a two-pipe heating system for a private house was invented. It contains two main elements (two pipes):
- Heat supply pipe. Through it, water is directed to the battery.
- Heat removal pipe (“vent”). It carries the already cooled liquid out of the device.
Thanks to this design, each heater has the highest possible efficiency.
A two-pipe system almost completely eliminates the disadvantages of a single-pipe design:
1. All batteries included in the system transfer almost the same amount of heat, due to the fact that heated liquid of the same temperature enters each one. 2. In this design, it is possible to make automatic or manual adjustment of each radiator. For convenience, you can install thermostats on each device and adjust the desired temperature for the room. 3. The decrease in pressure in the system is almost imperceptible. This allows the use of a less powerful pump. 4. The heating process will not stop if one or more batteries break down. If there are ball valves on the pipes supplying liquid, repairs or installation of devices can be carried out without completely shutting down the system. 5. The number of floors in the building and its area are not important for the installation of this scheme. The main thing is to choose the right type. 6. Cost savings due to the fact that pipes of smaller diameter will be required than for a single-pipe system. But at the same time, it is necessary to remember that more pipe footage will be needed.
Types of two-pipe heating systems for a private house
There are several types of two-pipe systems.


