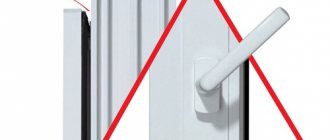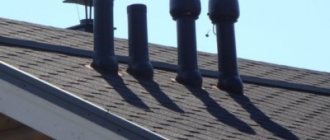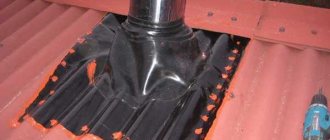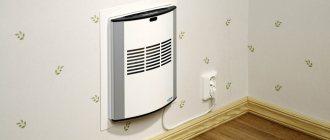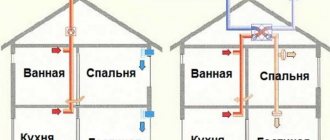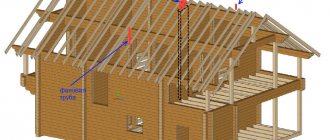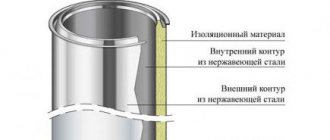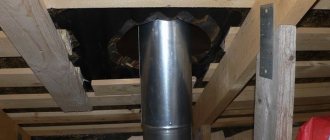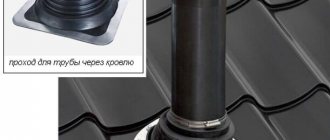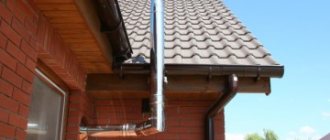The need to arrange smoke and ventilation ducts
The laying of ventilation and chimney must be done at the stage of wall construction.
Full ventilation is air circulation, in which enough fresh air enters the room and waste materials are removed.
In modern homes it is becoming more and more complex. This is due to the equipment of apartments with plastic windows. Sealed structures reduce heat loss and protect against noise, but prevent microcirculation. As a result, natural exhaust cannot cope with air exchange. The dwelling must be equipped with additional ventilation ducts or forced ventilation.
For stove or boiler heating, separate chimney ducts are needed to serve only the heating unit. To burn 1 cubic meter of natural gas, 10 cubic meters of oxygen are required. It is impossible to take such a mass of air from a room. The supply of oxygen and the removal of combustion products is provided by chimneys.
How to arrange ventilation of a gas boiler room in a private house
There are and are used several types of ventilation for rooms with gas boilers:
- supply;
- exhaust;
- supply and exhaust;
- natural.
None of the listed types is practically used in isolation. The most effective methods of ventilation are combinations of these methods in various combinations.
Natural supply ventilation
This is the most common and mandatory way of supplying fresh air to the boiler room.
In the scheme of supply natural ventilation, air enters through the inlets at the bottom of the room and is removed through the upper exhaust ducts due to natural circulation
The manufacture of the ventilation duct is carried out as follows:
- Markings are made along the diameter of the pipe with a margin of approximately 10 mm. The diameter of the air duct pipe must be at least 15 cm.
- A hole is drilled. You can use a drill with carbide tips (for walls made of building stone) or a special crown.
The hole for the ventilation duct is made using a hammer drill and a crown or drilled with a drill along the contour
The part of the ventilation pipe facing the street is covered with a grille to protect it from debris and small animals.
When choosing a place to install the ventilation duct, you should take into account the fact that its outlet must be at least a meter away from the boiler, then the cold air from it will not affect the operation of the unit. Of course, modern automation can easily cope with this circumstance, but there is no need to overload it unnecessarily.
The influence of external conditions, including weather, on the operation of the ventilation duct of natural ventilation should be taken into account, but one of its advantages is undeniable - it will work independently of the power grid, providing a constant supply of air from outside.
Video: how to make a ventilation duct for a boiler room
Forced exhaust ventilation
Combined supply and exhaust systems with wide adjustment capabilities consist of fans, filters and air heaters. Essentially, these are climate systems. Considering that modern boilers are equipped with various regulators that automatically control its operation depending on the microclimate in the boiler room, the use of such ventilation devices ensures optimal operation of the heating unit and contributes to significant fuel savings.
Supply ventilation systems supply and extract air due to the operation of fans installed in laid channels
Duct and free ventilation systems
One of the characteristics for classifying ventilation systems is their design features and the method of air movement.
Requirements and standards
Vertical ducts are mainly used for ventilation.
A number of documents regulate the construction of ventilation and chimney ducts: SNiP “Heating, Ventilation and Air Conditioning”, SNiP “Gas Supply”, “Safety Rules in the Gas Industry” and many others.
Based on these documents, a ventilation project for the building is developed. Calculations are made taking into account the amount of required air exchange. For a living room, 3 cubic meters of air per 1 hour per 1 square meter is sufficient. m area. For bathrooms, this value is much higher - up to 25 cubic meters. For the kitchen, at least 60 cubic meters are required. m. per hour, and if a gas stove is working - 100. Cooking in a kitchen with metal-plastic windows is only possible with a hood, since it is very difficult to arrange such powerful natural ventilation.
Requirements for ventilation ducts:
- The fewer horizontal parts, the more efficient the ventilation. If a forced one is being built, the horizontal fragments can be quite long, and turns are allowed.
- A round cross-section is more efficient than a rectangular one. It is preferable to use pipes with a minimum diameter of 120 mm.
- Ventilation holes should be placed at a distance from the ceiling of no more than 10 cm.
- The minimum length of ventilation ducts made of heat-resistant brick is 12.5 cm - half of a regular brick.
- The height of the shaft head depends on the distance to the ridge.
The chimney must be sealed and withstand high temperatures.
Additional requirements apply to chimney ducts. The combustion temperature of fuel varies greatly. In addition, firewood, coal, even gas often burn incompletely, releasing aggressive acidic residues. This is taken into account when choosing.
- The chimney duct must be absolutely sealed and not come into contact with the air of the room through which it passes.
- The structure must be strictly vertical.
- The chimney material must withstand the temperature of fuel combustion and the action of aggressive substances.
Ventilation and chimney ducts must be cleaned periodically; this requirement is taken into account when developing the project.
Features of increasing traction depending on the design
If the installation of a deflector on the pipe is not included in the design documentation, its installation must be coordinated with gas service workers. Only after this can you increase traction using this device.
TsAGI deflector
The deflector designs differ:
- TsAGI deflector;
- round fixture;
- disc type;
- in the form of a star;
- H-shaped device;
- turbo deflector.
The deflector model is selected according to the average wind speed in the area and the diameter of the smoke exhaust duct. The devices are effective only in the presence of wind; in calm weather they do not work and can reduce draft. Increased smoke removal occurs in different directions of wind flow, except horizontal, when turbulence occurs inside and the path of combustion products is blocked. The problem is solved by installing a return cap.
Improvement in the chimney of a gas boiler
If gas is used for heating, not all models of deflectors can be installed, since some are intended only for installation in the ventilation system. In order not to block the flow of exhaust gases, you need to consult with specialists.
In systems with a gas boiler, a weather vane deflector is used. It is designed so that the smoke comes out from the leeward side and increases the draft in the pipe. The device is made of heat-resistant metal that resists heat and is not destroyed by condensation. The bearing assembly helps to avoid rotation problems. Chimney weather vanes are unstable in strong winds.
For solid fuel boiler
Correct installation of the deflector on different pipes for a solid fuel boiler.
Wood and coal boilers use a mechanical non-volatile device to regulate draft. The device eliminates the need for manual adjustment and saves fuel. The regulator coordinates the amount of oxygen supplied by opening the stove damper.
The thermomechanical device automates the process:
- when the fuel burns, the energy carrier in the system is heated and the liquid in the working cylinder of the device expands, operates the mechanism and engages the spring;
- the lever weakens the chain, the damper closes, and the air passage decreases, smoldering begins instead of burning;
- cooling of the antifreeze leads to the contraction of the spring and the opening of the firebox door, the process is regularly repeated.
The device regulates draft, prevents overheating of the heat exchanger, coordinates pressure and ensures independence from the weather.
In the chimney of a garage stove
Such stoves are capricious in terms of draft, since almost all the heat is spent on heating the garage. The temperature of the exhaust smoke is low, the channel does not warm up, and condensation occurs. The phenomenon can be prevented by increasing the height of the pipe (up to 2-3 meters). A cylindrical or round chimney section is used to prevent turbulence. The pipe of a garage stove is insulated to improve draft.
A damper is placed at the end of the pipe, partially blocking the perimeter of the pipe. The gate regulates the intensity of the flame during kindling. If you use a large amount of fuel, the heated smoke will rise in a large volume and a kind of traffic jam will form at the border with the cold air. In some furnace models, the damper is sold as a set.
Technical features of channel laying
It is recommended to lay the chimney parallel to the ventilation ducts.
The construction of the ducts is carried out in accordance with the rules of SNiP:
- The construction of air ducts of any type without an approved design is strictly prohibited.
- Brickwork of smoke and ventilation ducts at the same time is prohibited. They are arranged separately.
- It is recommended to install the ventilation duct parallel to the chimney. Combustion products heat the air in the ventilation duct, which improves draft.
- The masonry depends on the thickness of the wall. With a thickness of 380 mm, the masonry is single-row, with a thickness of 640 mm - double-row.
The dimensions and nature of the masonry depend on the power of the heating system, the area of the room, and the purpose of the building. This is important when building a brick channel: after all, its parameters depend on the parameters of the brick.
System Design Options
Ventilation ducts in a private brick house can have different designs. The design is chosen taking into account the characteristics of the rooms and one feature common to the hood. Along with the exhaust air, heat is also removed. To prevent cooling, a bend in the form of a brick staircase will be included in the ventilation system. It creates a barrier and prevents premature removal of heated air: after being delayed, the air flow has time to partially transfer heat into the room.
Conclusions from the premises
This design is used for arranging complex ventilation. In the upper part of the building, all the channels are combined into a common shaft and discharged through the roof, like a chimney. Its height and diameter depend on the volume of the premises and the distance to the roof ridge.
Wall pipe
A brick chimney is installed in the internal walls.
The air duct is installed directly in the internal wall. Installing ventilation ducts, and even more so chimney wall pipes, in external walls is allowed only in exceptional cases. The wall is in contact with cold outside air. In this case, the exhaust gas, passing through the air duct, cools faster and does not warm the room properly. For the same reason, condensation quickly forms inside the chimney or ventilation duct itself. This reduces traction and accelerates wear, as acid anhydrides are deposited on the walls of the shaft. The wall pipe in the outer wall must be additionally insulated.
A separate chimney is installed for each stove. In exceptional cases, 1 chimney outlet is installed for 2 stoves. A ventilation duct is installed on every 2 chimneys.
The chimney riser ends at the top floor and turns into a regular chimney. The height of the chimney and the head of the ventilation duct depends on the exit location.
Root pipe
A brick chimney on its own foundation
is usually installed in wooden buildings. A brick chimney is erected on its own foundation, and the latter is not adjacent to the foundation of the building. The thickness of the walls is equal to half a brick.
The root pipe can be connected to two hearths. For this purpose, reversible sleeves are installed.
Mounted pipe
Constructed directly on the stove. Experts recommend placing a brick chimney not directly on the neck of the stove, but by first laying a reinforced concrete slab with holes on it. This device allows you to repair the stove in the future without disassembling the chimney.
Ventilation and chimney in one box - Iskra Gas
The image of chimneys , pipes, channels and ventilation shafts on the plans, according to GOST 21.201–2011, is made using special graphic images. At the same time, those conventional images that are given in the table are not used when designing objects such as boiler house pipes and factory chimneys.
Ventilation of buildings
The purpose of ventilation is to create conditions for the penetration of outside air into premises, their ventilation, as well as the removal of polluted air.
The quality of the air that people breathe indoors largely depends on how effectively ventilation operates. Air exchange significantly affects the well-being and health of people living in apartments.
The design of modern ventilation systems is very diverse. In each individual case, it depends on factors such as the nature of the technological process, the purpose of a particular room, the type of harmful emissions, etc. All ventilation systems can be sorted according to the following criteria:
- Purpose
- Service zone
- Design
- A method of creating pressure at which air moves
In addition, ventilation systems are divided into categories and according to such criteria as the method of air movement. Depending on it, ventilation is:
- Naturally organized
- Natural disorganized
- Artificial (mechanical)
Unorganized natural ventilation is called one in which air exchange in rooms occurs due to the difference in pressure of internal and external air, as well as due to the fact that vents, transoms and doors open, and enclosing structures do not fit tightly together.
If air exchange occurs under the condition of a difference in pressure between the external and internal air, the action of the wind, however, not spontaneously, but through a specially equipped transom that can be adjusted, then such ventilation is called natural organized. It is also often called aeration.
Artificial (mechanical) ventilation is a method of supplying or removing air into a room that uses fans. Experts with knowledge of the matter claim that it is more advanced than natural ventilation, since the air can be pre-conditioned in terms of humidity, temperature and cleanliness before supply.
Features of chimneys
The combustion of artificial or natural gas inevitably leads to the formation of combustion products, which consist of substances such as nitrogen, water vapor and carbon dioxide. All of them remain after oxygen has reacted with those components that are flammable.
In cases where combustion occurs in conditions of excess air, combustion products will be formed, in which the content of oxygen will be increased, which turns out to be “excess”.
It should be noted that when gas is burned, a fairly large amount of combustion products is formed.
The gas industry is set up in accordance with certain safety rules, according to which it is necessary to ensure the removal of combustion products from the stove, unit or other device. To do this, it is necessary to use separate chimneys located, as a rule, in the internal walls of buildings.
To ensure complete and reliable removal of gas combustion products through the chimney, it must be properly constructed and operated. If this condition is violated, then some of the combustion products will inevitably enter the premises, resulting in a serious danger of poisoning people.
The density of gas combustion products whose temperature exceeds +150 °C is significantly lower than that of atmospheric air. It is thanks to this that they have a lifting force that carries them up the chimney (vertical channel) and they are removed from the room to the outside.
According to the laws of physics, the greater the difference that exists between the temperature of the outside air and the temperature of gas combustion products, the higher the speed at which they leave the room through the chimney.
It is this value that is one of the particularly important characteristics of combustion product removal systems, characterizing their performance.
Gas appliances burn different amounts of gas, and therefore the combustion products have different temperatures, and their quantity is different. Accordingly, the speed at which they are discharged through the chimney is also different.
Therefore, for gas appliances of various types it is necessary to construct chimneys with different cross-sectional areas. If it turns out to be underestimated, then the chimney will simply not be able to pass all the combustion products through itself and, as professionals put it, will “suffocate.”
As for the cross-sectional shape of chimneys, it can be round or rectangular.
The way gases are cooled as they are discharged into the flow also has a significant impact on the functioning of chimneys.
Often these structures are made attached and placed outside the external walls of the building. It also happens that during construction the thickness of the walls is not maintained or there is no insulation.
In such cases, in winter, the gas combustion products flowing through the chimney will quickly cool, the temperature difference between the atmospheric air and them will begin to decrease, and therefore the power of the chimney will inevitably drop.
This effect is most severe on particularly cold days. It happens that due to the rapid cooling of exhaust combustion products, the water vapor contained in them condenses and deposits on the walls of the chimneys.
Moisture droplets freeze and an ice blockage occurs. The exhaust gases can also cool excessively due to the entry of outside air into the chimney.
The reason for this is usually a leak in the structure or excessive suction through the draft breaker of the gas appliance.
Cracks (leaks) and even blockage of the chimney are quite common occurrences. It occurs most often because the walls of the structure gradually collapse under the influence of combustion products, especially when they are made of fragile materials.
According to current standards and regulations, it is strictly prohibited to use slag concrete and sand-lime brick, as well as other porous and loose materials, for the construction of chimneys.
The roughness of the walls, protrusions, narrowings, bends and recesses, which are allowed during the careless construction of these structures, provide serious resistance to the flow of exhaust gases.
If the cross-section of the chimney is too high and it has an elongated rectangular shape, then turbulence of the exhaust gas flows occurs. Because of this, the resistance to their abduction increases significantly.
Experts say that each chimney can be assessed by such an indicator as the amount of vacuum that is created during the flow of exhaust gases at its very beginning.
This indicator is called chimney draft.
Is it possible to combine a fireplace chimney and kitchen ventilation, and if so, how?
1. The need to arrange passage nodes
2. Installation of a passage unit for the chimney
3. Options for constructing roof penetrations
4. Marking of the roof passage assembly
5. Installation of the roof passage unit
The ventilation system, as you know, is an integral part of almost any building, be it residential, industrial or commercial buildings.
Thanks to good ventilation, the air in the premises of the building will be able to circulate in a normal rhythm, which, of course, is a very important factor. But in order to install a good ventilation system, it is necessary to equip a passage through the roof.
There are a lot of options for its arrangement, since the installation method depends, first of all, on the type of roofing device.
Each roof has its own individual design features, so the roof passage unit has many construction schemes in accordance with the type of roof.
The need to arrange passage nodes
The main purpose of the roof passage elements is to remove contaminated and exhaust air.
Materials for smoke and ventilation ducts
Air ducts experience considerable load. Warm air flows out through the shaft. When it comes into contact with cold outside air, the gas inside quickly cools. Since its humidity is noticeably higher, condensation is deposited on the walls of the channel. In this case, the difference between the temperature inside the ventilation duct or chimney and the temperature outside becomes even greater.
Under-oxidized combustion products, acid anhydrides and oxides are removed with the exhaust gas. When condensation appears, they turn into acids and destroy the wall material. So the latter must be resistant to temperature and acids.
Brick
Solid ceramic bricks can withstand high temperatures.
Brick ventilation is a traditional solution. Ventilation and chimney ducts of any kind are constructed from building stone. When setting up, the following rules are followed:
- Not every brick is temperature resistant. For chimney ducts, only solid ceramic ones are used. Silicate and hollow do not withstand temperature changes and are unstable to acids.
- The shaft cross-section is rectangular, which reduces draft. You need to accurately calculate the height of the pipe.
- The inner surface of the air duct is carefully leveled. The smoother the surface, the less soot, soot, and sulfur oxide is deposited on it.
- Tightness is a must. This is also true for ventilation, since good traction cannot be achieved with cracks and uneven surfaces.
The laying of brick ventilation ducts and chimneys is paid at higher prices compared to the construction of a partition.
Prefabricated single-circuit galvanized and steel systems
Steel chimney with one elbow at the exit from the boiler.
With high ceilings, outlet with wall pipes is not possible. It is also almost impossible to create an effective overall ventilation plan if the building is intended to be rented out, as each owner has his own needs. In this case, single-circuit systems are installed.
The structure is assembled from metal pipes and elbows. The connection is hermetically sealed - in a lock or with screw connections. There are round and square pipes. The former are used for the chimney, the latter for ventilation, where the draft force is not so important.
There are several restrictions:
- The smoke channel can only include 1 elbow - at the exit from the furnace or boiler.
- The pipe gets very hot. It can be laid in a brick or stone wall, but not in a wooden one. If the pipe is not hidden, it is insulated to prevent fire.
- You cannot use galvanized steel for the chimney: the alloy actively interacts with acids and will quickly fail. The best option is stainless steel.
The service life of a single-circuit system is short - up to 15 years. However, replacing the pipes is very easy.
Dual circuit systems
Option for chimney. The system includes 2 steel pipes - for air supply and for exhausting combustion products. The pipes are insulated from each other and from the outside air with mineral wool. The system is fireproof and lasts much longer. Thanks to thermal insulation, condensation forms in smaller quantities.
Asbestos cement pipes
Asbestos-cement chimney pipes
are not very resistant to temperature, but are insensitive to the action of chemically aggressive substances. The cost is low. Suitable for the construction of ventilation ducts and chimneys for devices with low temperature output.
Asbestos-cement pipes are inconvenient: it is impossible to install corners or transitions, the material is fragile and difficult to work with.
Sand cement pipes
Such shafts are constructed from a special type of building blocks. Their shape is traditional - 20*20*40 cm, but they include 1,2 or 3 channels. Sizes can be large. The blocks are used in the construction of wall ventilation. They are not suitable for chimneys, as they are rarely of sufficiently high quality and do not always provide a tight seal.
Prefabricated ceramic systems
They consist of a round ceramic pipe, thermal insulation made of mineral wool and a concrete cover. Such blocks are easy to install, last a very long time and are very reliable. The downside is the high cost.
Ceramic systems are used in the construction of chimneys; such ventilation turns out to be too expensive. If desired, the blocks can be mounted into the wall and hide the chimney.
Corrugations
Corrugated steel pipes make it possible to construct complex exhaust systems where turns and transitions cannot be avoided. They are often used as hoses and for connecting wall chimneys to boilers. A corrugated pipe is not suitable for smoke removal: a lot of soot and soot are deposited on such a wall, and the pipe quickly fails.
Polymer pipes
Have limited use. Plastic is not highly heat-resistant, so they are used for exhaust hoods and for smoke exhaust from boilers using liquid fuel or gas: the combustion temperature of the fuel is relatively low here.
Plastic pipes are used to modify an old brick chimney. Inserted into the canal as a sleeve.
Ceramic pipes
Corrugated stainless steel
Redevelopment of the ventilation duct in the apartment
Among those families who live in typical city apartments, there is probably no one who would not want to increase the usable area of the premises, especially when it comes to the traditionally cramped and irrationally planned kitchen area.
Today, there are many ways to solve the problem of cramped space - from expanding the kitchen at the expense of adjacent rooms: a corridor, a storage room, to combining the kitchen and adjacent room into a living room. Much less common are kitchen redevelopments involving moving the kitchen to the location of the corridor or adding a kitchen, balcony or loggia to the room.
All these types of redevelopment can be carried out only after appropriate approval of the changes, which guarantees the safety of living in your apartment and in the apartments of your neighbors. But some apartment owners increase the kitchen area by remodeling and dismantling the ventilation duct, which is strictly prohibited by current building codes.
Advantages of removing the ventilation duct and ventilation duct:
Of course, partial or complete dismantling of the ventilation duct can provide certain advantages, because in addition to the fact that in the resulting niche in the wall you can put a refrigerator, a small cabinet, install shelves, the empty space resulting after remodeling the ventilation duct can become part of the interior, and the kitchen area will gain some zest.
But practice shows that redesigning the ventilation duct, for all its advantages, has unpleasant consequences that outweigh all the benefits. If you are planning to dismantle the ventilation duct, then you should know that the Housing Inspectorate will not approve such actions. Dismantling the ventilation riser deprives your neighbors of air flow, and the ventilation duct is part of the common property, and it will not be possible to turn a blind eye to this when living in an apartment building.
Redevelopment of the ventilation duct. Why can't it be arranged?
Some ventilation systems are built using self-supporting blocks. Simply put, a ventilation shaft consists of many sections stacked on top of each other. It’s easy to imagine what could happen if you “pull out” such a block, say, on the fifth floor - the entire shaft from the sixth and above will be deprived of support and hang on the walls, and apartments below the fifth will be left without fresh air.
It would seem logical to bypass this ban on the ground floor, because there are no neighbors below, and the box can be fixed right under the ceiling, but this is also prohibited, since the ventilation shaft is common property and not part of your apartment. For the same reason, it is strictly forbidden to interfere with the layout of the ventilation system enclosures.
Ventilation duct in an apartment building, photo:
Sometimes would-be builders remove not the entire box in the kitchen, but part of it, hoping that it will continue to function as before. It is worth saying right away that even if the size of the ventilation duct makes you think about reducing its area, partial dismantling is also a violation and is explained by its design. It consists of one large (common) channel and two smaller supply channels.
Photo of the redevelopment of the ventilation duct in the kitchen with violations:
Through small channels, the air rises to a height of three meters from the level of air entry into the exhaust windows, which are usually located in the corner of the kitchen and toilet, and only then enters the common channel. By reducing the cross-section in the exhaust shaft, you create an area of high pressure, which will not allow air to pass from the lower apartments above. The neighbors below will be very grateful for the collective smell from the entire entrance to their home, because “the exhaust air will go directly to them.
If you are just planning to buy an apartment, then when choosing suitable housing you should pay attention to the presence of illegal redevelopment, and especially redevelopment of ventilation, since you will not be able to approve such work in the future “retroactively”, and you will have to eliminate everything at your own expense without permission changes made.
- It is quite simple to identify illegally carried out redevelopment during an inspection - all unauthorized changes are marked with red lines on the BTI floor plan.
- The same scheme applies if you yourself carried out the redevelopment of the ventilation duct in the kitchen.
Registration certificate of the apartment with marked illegal alterations:
Fines and penalties for remodeling a ventilation duct or ventilation duct
Once it becomes known about the unauthorized redevelopment (and sooner or later this will happen), you will be required to pay an administrative fine in the amount of 2,500 rubles, and then you will have to, either at your own expense, eliminate all the consequences of the illegal redevelopment and begin restoring the damaged common property.
In general, an apartment with an illegal redevelopment is deprived of many advantages compared to an apartment without redevelopment or housing where the redevelopment was legalized in a timely manner. For example, such an apartment cannot participate in real estate transactions because it is not legally “clean”. In many situations, in order to eliminate this drawback, it is necessary to legalize the redevelopment retroactively.
Ventilation duct inspection report, photo:
Therefore, avoid any work that may affect the ventilation system. However, it is worth noting that in some standard series of houses, ventilation is located in non-obvious places (for example, in load-bearing walls in II-18 or I209A). And it is not possible to create openings in these walls to combine rooms.
In old buildings, the location of various ventilation shafts can be completely unexpected. They can be located inside brick walls, and this fact sometimes becomes an unpleasant surprise when openings are made without permission. Such openings definitely cannot be saved: they will have to be sealed with the restoration of ventilation.
Dismantling an unused ventilation duct in an old house, photo:
Redevelopment of a ventilation duct in an old house. Dismantling unused ventilation ducts
However, older homes often have chimneys or inoperative ventilation ducts. In principle, it is possible to touch them, but only with the consent of 73% of the residents, since this is common property.
This applies to such changes in the layout of the apartment as, for example, moving or expanding a doorway in a partition, installing or dismantling a partition, remodeling with the organization of a dressing room - most of such work can be agreed upon after it has been carried out. But despite the fact that the Housing Inspectorate often accommodates those who have carried out unauthorized redevelopment in their apartment and often formalizes work already completed, all this does not apply to illegal redevelopment of the ventilation duct in the toilet, kitchen or other places.
The list of redevelopments, which also cannot be agreed upon after they have been carried out, includes work that violates the stability of the building’s structures, for example, redevelopments affecting the load-bearing walls of the house. Changes in the layout that obviously worsen the living conditions in your apartment are also considered prohibited and you will not be able to approve them “retrospectively”.
You should not carry out work without permission if this makes it difficult to access existing risers - the housing inspection will oblige you to return everything to its previous condition before redevelopment is carried out.
Thus, when deciding to remodel your kitchen, if you want to increase the usable area of the kitchen, then you should first of all take care of the legality of your future transformations. To ensure that changes in the layout comply with current building and sanitary standards and do not violate the law, before starting work, you should develop a project for the upcoming redevelopment in an organization with SRO approval, and then obtain written permission to redevelop the premises.
Installation of smoke and ventilation ducts
The chimney should be located at the highest point of the roof.
Chimneys and ventilation ducts in brickwork work only under one condition - sufficient draft. It occurs due to the difference between air pressure at different altitudes. In a one-story house it is quite small, but this is enough to ensure that the rarer heated air is drawn out.
To ensure traction, the following requirements are met:
- The ventilation and chimney pipes go out onto the roof and reach a certain height. The value depends on the distance between the exit and the ridge. If the distance is less than 1.5 m, the pipe should be 50 cm higher than the ridge; if from 1.5 to 3 m, it should be at the same level as the ridge. If the distance is more than 3 m, the height is calculated: the line from the ridge to the pipe head is 10 degrees below the horizon. If there is a parapet on the roof and there is a taller building nearby, the height of the pipe is increased.
- Ventilation ducts can be combined. Chimneys are combined only in exceptional cases - when constructing a stove with a fireplace.
- If the chimney ducts are not located in the wall, they are thermally insulated along their entire length. Any terminals at the points of transition through the roof are insulated. Use asbestos or safer mineral wool.
It is recommended to waterproof the pipe between the roof and the otter. If this is not done, the entire wall will get wet.
