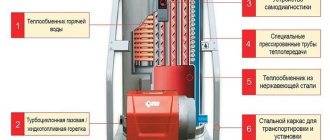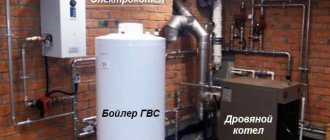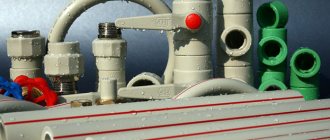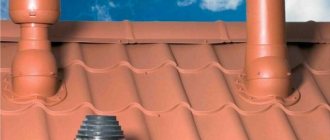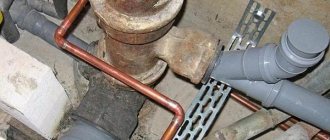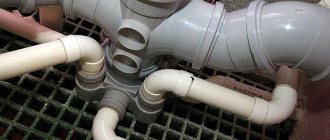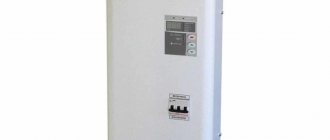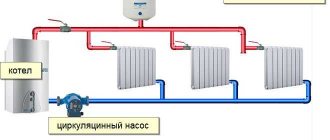02.12.2019
Pipes for ventilation system equipment
According to the requirements of sanitary and building codes, domestic and industrial premises must be equipped with a ventilation system that creates a comfortable microclimate for living and working. During the installation process to create the system, pipes must be used. Ventilation pipe elements come in different types, have different technical characteristics and their own specific features. To select pipes for ventilation correctly, you should carefully understand their properties in advance.
SNiP requirements for ventilation pipes
In the installation of ventilation systems, pipe elements that meet certain requirements of building regulations can be used. These requirements include:
- Completely sealed pipes;
- A strictly defined indicator of the noise level with which air masses will move within the system;
- Free movement of air masses with a specific speed indicator, which is calculated when designing a ventilation system for a domestic or industrial premises;
- High-quality thermal insulation.
In addition, the pipes of the system must fit into the stylistic design of the space and not take up too much space in it.
Key elements
The ventilation system for residential and industrial premises will necessarily include the following elements:
- Air ducts. When choosing them, it is important to choose the cross-section and size correctly. A simple profile pipe can be used as this element in an exhaust ventilation system, which is quite easy to install and at the same time has an affordable market price. Rectangular air ducts with a section of 60x120 millimeters or a section of 60x240 millimeters are also in demand.
- Connecting elements, the size of which corresponds to the dimensions of the air ducts. But transition elements can also be used; the need for their use arises in situations where it is necessary to make a high-quality connection of two pipes of different sizes.
- Turns. They are used when you need to change the direction of air ducts and transfer it to another plane.
- Tees are used to equip branches in the air duct system.
Also, when creating a ventilation system, you will also need fastening elements that will allow you to obtain a high-quality connection of all elements of the system and ensure its high reliability, safety and durability. In addition, when installing systems, various auxiliary elements can be used, which are selected based on the type of ventilation and the equipment that will be part of it.
Galvanized pipes for ventilation
Air ducts made of galvanized steel are available in round and rectangular cross-sectional diameters. Ventilation ducts are made of sheet steel, the thickness of which varies in the range of 0.5-1.25 mm. The formed pipes are protected by a galvanized coating. It should be noted that this type of pipe is not afraid of water, and therefore is not subject to corrosion. These characteristics allow you to install ventilation ducts both inside a house or apartment and outside.
Galvanized corrugation
Air ducts made of galvanized steel, in addition to their long service life, are also easy to install. Ventilation pipes are connected to each other using special elements - flanges. This applies to air ducts with a rectangular cross-sectional diameter. This connection ensures the necessary tightness of the ventilation structure. Also, for pipes with a round cross-sectional diameter, the nipple connection method is used.
The basic requirements for an air duct with a sheet thickness of 0.5-1 mm are as follows:
- temperature of passing air up to 80 degrees;
- the humidity of passing wind masses is no more than 60%.
These metal ventilation pipes must be properly attached to each other. Therefore, the use of rubberized gaskets for flange connections is mandatory. In the case of a nipple connection, additional elements are used. This will provide the necessary sound insulation and sealing of the entire ventilation system.
Types of pipe products: overview of technical, operational characteristics, pros and cons
When installing ventilation systems, pipes made of different materials and different types can be used:
- Various types of polymers;
- With smooth or corrugated surface;
- Made of steel alloys;
- Aluminum or galvanized pipes.
Note: The ribbed surface of corrugated pipes can actively accumulate dirt and dust, so the structure will have to be cleaned quite often.
Below we will consider in detail the different types of pipe products that can be used when installing ventilation systems.
Metal
This group of pipe products includes products made from various metal alloys. The material of manufacture will influence the individual technical and operational characteristics of the pipes, but in general, metal pipes have the following advantages:
- Maximum long useful life;
- High resistance to mechanical damage and exposure to negative environmental factors;
- Smooth surface providing excellent movement of air masses in the system;
- Large amounts of debris, dust and soot do not accumulate in the internal space;
- Resistance to temperature changes and pressure fluctuations.
Most often, in the process of assembling ventilation systems, pipe products from the following materials are used.
- Cink Steel. Pipes made of this material are lightweight, which makes their installation easier. They are affordable and at the same time have solid strength and durability. The galvanized layer reliably protects the pipe from corrosive processes. Most often, this type of product is used when installing domestic ventilation in residential buildings.
- Black and stainless steel. Pipes made from these materials are mainly used in the installation of industrial ventilation systems. The main advantage of products made from black and stainless steel is their resistance to high temperatures, they are also durable and are not afraid of intense loads and mechanical damage. Stainless steel products are in great demand for the equipment of air ducts through which contaminated air masses with toxic substances will move.
Plastic
It is recommended to use pipes made from various types of polymers when installing ventilation systems in houses and apartments yourself. They are easy to install and you can equip an air supply/exhaust system using them, even without special knowledge and experience, you can work in arranging ventilation systems. PVC pipes are in greatest demand among consumers and have the following advantages:
- Affordable market value of products;
- Easy to install. During the work process, you will not need to use specific and expensive tools and technologies. The assembly of all elements is carried out using special fittings, which are usually included in the pipe system kit;
- The widest range of sizes, allowing you to select pipes to solve the most diverse problems;
- The ideal smoothness of the internal surfaces, due to which dust and soot do not accumulate on the pipe walls, ensures optimal throughput of the system as a whole;
- Silent movement of air masses, external aesthetics;
- Light weight;
- Durability.
When choosing polymer products for assembling a system, always carefully study the technical characteristics of a particular type of product. If the hood is equipped with square-shaped outlets, then do not forget to purchase special adapters that will allow you to achieve high-quality soldering of the structure.
Corrugated pipe products
Corrugated elements in the installation of ventilation systems are used quite often and this type of product has both its pros and cons.
The main advantage of corrugation is the ease of installation. When carrying out the work, special clamps are used, with which the pipe is tightened to the required parameters, and then it is secured with bolts. One end of the element is fixed to the system hood, the other is led out through the walls or through the roof. Also, the advantages of corrugated pipes include:
- Possibility of stretching the element in length;
- Compact dimensions;
- Excellent air resistance;
- Resistant to temperature changes. A system with corrugated pipes will function fully and efficiently both at low temperatures (up to minus thirty degrees Celsius) and at high temperatures (up to plus one hundred and twenty degrees Celsius).
But corrugated products also have their disadvantages, which must be taken into account. Corrugation is a combustible and flammable material; during its combustion, toxic compounds are released, dirt and dust quickly accumulate on its ribbed surface, and it is not resistant to mechanical damage.
Note: if for the high-quality functioning of the ventilation system its resistance to temperature changes and performance at certain temperature indicators is fundamental, when choosing pipes, you should study the resistance indicators of specific types of pipe products to different temperatures.
What material to choose for a ventilation duct in a private house and why
Not so long ago, ventilation in private homes was made of flexible and rigid pipes.
Recently, plastic exhaust pipes with a cross section of 75 mm have been mainly used for ventilation. Flexible aluminum ducts are popular due to their ease of installation and low cost. The main disadvantages of this solution are its bulkiness (usually caused by improper installation by unskilled workers) and the lack of cleaning channels. The advantage is very good sound and heat insulation, lightness of construction and relatively low price.
Watch the video
WHAT PIPES SHOULD BE USED FOR VENTILATION? Pros, cons and PRICES of different types of ventilation pipes!
Ventilation is often provided partly by flexible pipes and rigid ducts. This clever combination of these two systems provides a durable installation at a fairly affordable price. Insulation of the ventilation exhaust pipe is required to extend its service life; it prevents the formation of condensation and subsequent destruction of the structure. Mineral wool is most often used as insulation.
The aluminum exhaust structure is characterized by:
- high strength and the ability to lay pipes in the floor under screed, dry and wet plaster;
- low resistance due to the smooth inner surface of the pipelines and no need for additional elbows and tees;
- very good acoustic properties;
- simple seal with gasket without the need for special tools;
- antistatic designs are available with additives that limit the growth of fungi and bacteria;
- possibility of thorough cleaning of channels.
All this makes these systems very interesting and advantageous compared to ventilation on flexible or rigid channels. The simplicity and wide range of installation options, combined with high durability and cleanability, favor the use of this type of solution when building a house.
Permissibility of using PVC sewer pipes when installing ventilation systems
Cases of using sewer plastic pipe products during the installation of household ventilation are not uncommon.
This design solution is usually chosen by owners of dachas and private houses. But is this right? Experts give the following recommendations in this regard: if domestic ventilation does not require the system to operate at significant temperatures and frequent pressure changes, then PVC pipes for sewerage can be used during its installation. However, if you choose this option for creating ventilation in your home, you may encounter difficulty in selecting components. This factor should be taken into account especially if you plan to assemble a combined ventilation system. If the ventilation system is assembled from scratch, such a problem will not arise.
Another important fact: the manufacture of pipes for sewer systems usually uses polymers with lower environmental friendliness and therefore they can only be used when creating exhaust ventilation. The use of sewer pipes when installing a supply system is highly undesirable.
Sewer pipes are inferior to ventilation products in terms of aesthetics. Specialized plastic ventilation pipes can be matched to almost any stylistic interior design.
Sandwich pipes
Products of this type have an insulating layer and are used in the construction of chimneys.
The “sandwich” design involves a layer-by-layer arrangement of two pipes, the voids between which are filled with heat-resistant insulating material. Sandwich pipes are made from stainless steel alloys and therefore are highly resistant to mechanical damage, wear, and temperature changes. When installing ventilation systems, it is advisable to use pipes of this type in the arrangement of the outer part of the system, which, according to the requirements of current building codes, must have insulation. However, it is worth considering that when using pipes of this type, the costs of system equipment will increase, since “sandwiches” are quite expensive.
An example of calculating natural ventilation at home
Current regulations offer three methods of calculation:
- by air exchange rate;
- according to sanitary and hygienic characteristics;
- by total area of rooms.
The calculations are based on two indicators: air flow in m3/hour and hourly air exchange rate. This data is taken from the sets of rules SP 54.13330 and SP 60.13330.
The air circulation rate means the number of complete air changes in a room in 1 hour. Taken according to clause 9.1 of SNiP 01/31/2003.
According to standard settings, the following air flow rate is accepted:
- living room, bedroom – 1 time/hour;
- kitchen with electric stove – 60 cubic meters/hour;
- sanitary facilities – 25 m3/hour;
- room with a solid fuel boiler - multiplicity 1 + 100 m3/hour.
For a kitchen in a house with a gas stove, a scheme is adopted: a volume of air equal to the standard turnover is removed using natural exhaust, and the added 100 m3/hour is removed by forced ventilation in the form of a kitchen hood.
To perform calculations on the air exchange rate, ensuring inflow in systems without recuperation, and supplying the air mixture in systems with a recuperator, you need a house plan with the exact dimensions of the rooms
The exchange rate for boiler houses with a gas heat generator is assumed to be 3+ the volume of air for gas combustion.
Calculations by multiplicity and number of residents
Performed for each room of the cottage according to the formula:
L = S × h × n,
S – room area in m2;
h – room height m;
n – air exchange rate per hour, taken from SNiP.
The standard volume of air mass and the frequency of its change per day depends not only on the area of the space equipped by the system, but also on the number of residents. The following formula is used in hood calculations.
L = m × N , where
L – air exhaust volume in m3/hour;
m – amount of air mixture per person m3/hour;
N – the number of people present in the room for at least 2 hours.
As an example, we consider a conventional house with the following premises:
- living room – 27 m2;
- bedroom 1 – 15 m2;
- bedroom 2 – 18 m2;
- kitchen – 16 m2;
- corridor – 10 m2;
- bathroom – 8 m2;
- bathroom – 4 m2.
Total – 98 m2.
If we assume that there are so many people living in a house that each person has less than 20 m2 of total area, then the hourly air flow is determined at the rate of 3 m3/hour per 1 m2 of area. 98 × 3 = 294 m3/hour.
Air volumes are determined by cubic capacity of rooms with a height of 2.8 m:
- living room – 27 × 2.8 = 75.6 m3/hour;
- bedroom 1 – 15 × 2.8 = 42 m3/hour;
- bedroom 2 – 18 × 2.8 = 50.4 m3/hour;
- kitchen – 16 × 2.8 = 44.8 m3/hour;
- corridor – 10 × 2.8 = 28 m3/hour;
- bathroom – 8 × 2.8 = 22.4 m3/hour;
- bathroom – 4 × 2.8 = 11.2 m3/hour.
The obtained values, taking into account the air exchange rate, are rounded up to a multiple of five. The corridor used by the SNiP table is not standardized and is therefore excluded from the calculation.
Layout of ventilation ducts in a mixed ventilation system: exhaust from the kitchen, bathroom and toilet is carried out through separate channels, inflow occurs naturally through leaks in window and door structures
The resulting volumes are summed up separately for air inflow and outflow.
Rooms with hood:
- kitchen – 44.8 not less than 90 m3/hour;
- bathroom – 22.4 not less than 25 m3/hour;
- bathroom – 11.2 not less than 25 m3/hour.
Total – 140 m3/hour.
Rooms from which fresh air comes:
- living room – 75.6×1 = 80 m3/hour;
- bedroom 1 – 42×1 = 45 m3/hour;
- bedroom 2 – 50.4×1 = 55 m3/hour;
Total – 180 m3/hour.
The inflow volume exceeds the outflow volume by 40 m3/hour. To balance the air flows, increase the volume of the hood by the missing amount, adding it to the volumes of the kitchen and bathroom.
The diameters of pipes for assembling ventilation ducts are determined from a diagram in which typical values are collected and graphed
After adjustment, accurate arrival and departure values are obtained.
Coming:
- living room – 75.6×1 = 80 m3/hour;
- bedroom 1 – 42×1 = 45 m3/hour;
- bedroom 2 – 50.4×1 = 55 m3/hour;
Total – 180 m3/hour
Care:
- kitchen – 44.8 not less than 105 m3/hour;
- bathroom – 22.4 not less than 25 m3/hour;
- bathroom - 11.2 not less than 50 m3/hour.
Total – 180 m3/hour.
The volumes are balanced according to the multiplicity calculation.
Accommodates 3 people + 2 guests intermittently. The norm is 60 m3/hour for 1 permanent resident, 20 m3/hour for 1 temporary resident.
Calculations:
- living room – 3 × 60 + 2 × 20 = 220 m3/hour;
- bedroom 1 – 2 × 60 = 120 m3/hour;
- bedroom 2 – 1 × 60 = 60 m3/hour.
Total – 400 m3/hour.
The hood, calculated above according to the multiplicity standards, is increased to the total volume of the air supply, spreading the difference 400 – 180 = 220 m3/hour for the hood from the kitchen, bathroom and toilet.
Receive:
- kitchen – 105 m3/hour = 280 m3/hour
- bathroom – 25 m3/hour = 60 m3/hour;
- bathroom – 50 m3/hour = 60 m3/hour.
Total – 400 m3/hour. The calculated value of the hood diameter should ensure a complete change of air mass in a private house.
Calculation according to sanitary standards
The area of the house is 98 sq.m. Supply air exchange taking into account the norm of 3 m3 per 1 m2 of area. 98 × 3 = 294 m3/hour.
This result is distributed across all rooms with a hood:
- kitchen – 90 m3/hour = 174 m3/hour;
- bathroom – 25 m3/hour = 60 m3/hour;
- bathroom – 25 m3/hour = 60 m3/hour.
Total – 294 m3/hour.
Achieving equilibrium in air exchange is the basis of ventilation calculations.
Calculation of the cross-section of air ducts
Now the task is to distribute the flows. The hood will consist of four channels: two in the kitchen and one each in the bathroom and toilet.
It can be calculated using two formulas:
a) F = L/3600×V , where
F – cross-sectional area of the air duct m2;
L – exhaust mixture flow rate m3/hour;
V – air flow speed m/sec.
b) F = 2.778 × L/V , where
2.778 is the conversion factor from values in meters to centimeters.
In channels with natural exhaust, the rate of movement of the air mass is limited to the range from 0.5 to 1.5 m/sec. Accepted for the selected house is 0.8 m/sec.
100 cubic meters air in the kitchen will go through a duct with an exhaust fan while cooking on the stove. For natural air exchange, 180 cubic meters remain in the kitchen. Calculate the circular cross-section of the air duct for a kitchen duct with natural draft.
F = 2.778 × 180/0.8 = 625 cm2.
Area of a circle = n×R2, where n = 3.14.
625 = 3.14 × R2, R = 14.1 cm, the calculated diameter of the hood in a private house is 282 mm.
Similarly, the channels for the bathroom and toilet will have a cross-section of 163 mm each.
F = 2.778 × 60/0.8 = 208 cm2.
Area of a circle = n×R2.
208 = 3.14×R2, R = 8.13 cm, the value of the cross-section of the ventilation duct in a private house with a diameter of 163 mm was determined.
You can select air ducts using special diagrams with two coordinate axes: air mixture flow rate and air transportation speed. At the intersection of perpendiculars from these values for a specific air duct, the values of its diameter are found.
Within a series of ventilation pipes, connectors, angles, elbows, etc. Elements are produced in standard sizes. Their acquisition significantly increases the rate of system assembly
The selection of the standard size of ventilation ducts is carried out according to GOST, taking into account the calculations performed. For example, GOST 14918-80 is used for air ducts made of galvanized steel, and GOST 17079-88 for reinforced concrete.
To calculate ventilation systems and implement them in drawings and three-dimensional images, designers use reference books and computer programs developed on the basis of building codes and regulations: ventilation calculation algorithm Vent-Calc, selection of air ducts - Ducter 2.5, ventilation drawing SVENT, CADvent.
Recommendations for proper selection and assembly of pipes
When purchasing pipe products for installation of ventilation systems, do not forget that the diameter of the elements should always be less than the size of the exhaust opening.
If you forget about this rule, the noise level during operation of the system will increase, and in addition, the load on the fan motor will significantly increase, which can lead to a significant decrease in ventilation efficiency. Even at the stage of development of the ventilation system, one should take into account the fact that each turn of the pipe in the hood by ninety degrees will reduce the productivity of the system by more than ten percent! If the angle of rotation is higher than ninety degrees, this may lead to the fact that the ventilation will not work at all, since such a large bend angle entails disturbances in the movement of air masses. To eliminate strong backdraft, a control valve is installed in the system, which will prevent its movement in the opposite direction. The recommended length of the air duct is no less and no more than three meters. Every extra meter will reduce the efficiency of the system by fifteen percent.
No. 5. Ventilation from sewer pipes: is it possible or not?
For a domestic person, the thirst for savings is probably in his blood. Someone once noticed that sewer and ventilation pipes are made from the same PVC, but for some reason the air ducts are several times more expensive. And since the products are the same, why pay more? Surely it is possible to adapt sewer pipes for air removal? Or is it still impossible?
Two factors usually prevent the use of plastic sewer pipes in the ventilation system:
- discrepancy between the diameters of ventilation and sewer pipes;
- There is information that plastic used in sewer pipes releases harmful substances.
Recommendations for installing a natural ventilation system
A system of this type must be installed in compliance with a number of technical requirements.
In order for natural ventilation to work efficiently and correctly, before its installation, the system is designed, a number of necessary calculations are carried out, on the basis of which the equipment is selected. At the initial stage of installation work, all elements of the system are fixed with special fasteners, and then grilles and supply valves are installed, which will ensure the flow of fresh air masses in the required volume. The installation of natural ventilation is completed by installing fans on the ventilation duct grilles; the fans will blow out contaminated air masses from the interior spaces of the room.
Note: do you want to achieve the highest quality and fastest air exchange in the room? When installing the system, use round-shaped pipe products.
Specifics of installation of a forced ventilation system
Forced ventilation is traditionally equipped in country houses with a large number of rooms in which there is a fairly high humidity level. The system assembly will occur in several main stages:
- The supply and exhaust unit is installed. Experts recommend installing this element of the system in a place reliably isolated from moisture and cold. A dry attic at home can be an excellent choice of location for installing the unit;
- Air ducts are connected to the block and then the air intake is mounted.
The work is completed with high-quality thermal insulation of the system and installation of grilles and other components that will control the operation of the ventilation. Installation work can be carried out independently, but keep in mind that the correct calculation of the system is extremely important, and the accuracy of the calculations requires certain knowledge and careful study of building regulations.
