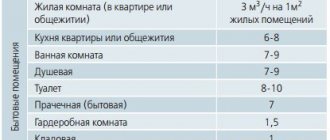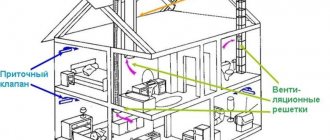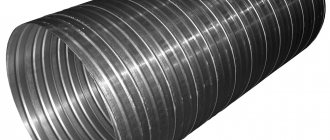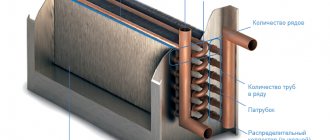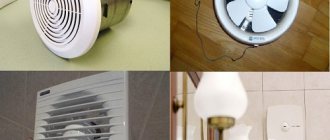Documentary base
Installation of the hood is carried out taking into account the recommendations of the product manufacturer
- The operation of gas equipment and its maintenance require compliance with approved construction rules and regulations. These include:
- regarding the requirements for mandatory forced ventilation of such premises - SNiP 2.04.05-91;
- standards for the hourly volume of exhaust air removed - at least 90 cubic meters for 4-burner stoves - SNiP 2.08.01-89;
- the required performance of the ventilation unit in the hood above the gas stove is at least 200 m3/h (GOST 26813-99).
These and other documents provide answers to emerging questions on the topic: how to install a hood above the stove?
In operating mode, the hood must localize the spread of odors and fumes, drawing them into the air duct. At the same time, the distance from the surface of the stove to the edge of the exhaust hood should be optimal to allow free work at the stove.
The need to install ventilation and features of its operation
There are several main reasons why it is necessary to organize a ventilation system in a room with a gas boiler or stove:
- Carbon monoxide produced when natural gas burns is dangerous to life and health.
- Leakage and accumulation of natural gas is not only hazardous to health, but can lead to fire or explosion.
- When a room is saturated with carbon monoxide, the efficiency of the equipment decreases - less heat is generated for the same energy consumption.
- In addition to exhaust air removal, an oxygen supply is required for the boiler or stove to operate efficiently.
High-quality gas ventilation in a private house or apartment will avoid harm to health, increase the efficiency of equipment and extend its service life.
Performance calculation formula
Based on practical experience, the following figures are relevant.
Installing a hood over a gas stove will be justified if it completely ensures the removal of exhaust air. The required power of the device is determined by the formula:
N = Q*10,
Where:
N – required power,
Q is the volume of circulated air in the kitchen.
In turn, the volume is determined as follows:
Q = a*h*b,
where: a, h, b – length, height and width of the kitchen space, respectively.
According to the standards, the height of the exhaust device is selected based on:
- power of the exhaust device;
- the height of a person at the stove;
- architectural features of the room.
This explains the size range: with a straight hood, its height above the gas stove is selected from 75-85 cm, the inclined model of the hood in the lower part is 55-65 cm. In this case, the width of the working part of the hood structure must be no less than the same size as the hob or even overlap the width of the slab. Therefore, first they buy a gas stove, and only then select a hood. Standard dimensions are usually indicated in the operating instructions. They can be changed to adjust a person’s height, but not downward.
Attention! All devices for purifying air from smoke and combustion products must have a certificate for installation in the kitchen.
When connecting the system to the ventilation hose, you should avoid its bends or make sure that there are as few of them as possible, and the outlet itself is of a minimum length. The air vent is composed of short and straight sections. In situations requiring a change in its cross-section, clamp adapters are used.
Features of installation of forced ventilation
Exhaust ventilation has the greatest efficiency in removing exhaust gases, which must be carried out in compliance with the basic provisions:
- the housing, elements, air ducts of the system must be made of aluminum or stainless steel;
- ventilation devices must be cleaned at least once every six months;
- mounted devices must have optimal power depending on the area of the premises;
- kitchen area of 15 sq. m or more should be provided with 2 exhaust ducts.
Strict adherence to the rules for operating gas appliances and the gas supply system ensures safety for the residents of the house.
To ensure fire safety, devices must be checked by gas service company employees within the time limits specified in regulatory documents.
Do you know what ventilation should be like in an apartment with a gas stove? Share your experience in the comments.
Types of hoods and operating principles
Local hood - turns on during cooking
. There are two options:
- The exhaust device works to remove unnecessary vapors, fats, and odors along with the air. During recirculation, the flow passing through the filters is cleaned and returned back.
- The hood is connected to the ventilation hose. Dirty air masses, being captured, are immediately transported from the premises. As an option - direct output through the wall directly to the street.
Parameters for selecting a hood
The main indicator of the exhaust device is the maximum permissible volume of air removed per unit of time. The capacity of the hood is indicated in its passport.
Installing a hood above the stove takes into account:
- hob width;
- dimensions (area) of the kitchen;
- ceiling height;
- number of household members living;
- frequency of food preparation.
Based on this indicator, a model of the required performance is selected and the height of its suspension is determined. It is better to purchase a model with several adjustable power modes.
Kitchen hoods: what is the reason for their ban
Kitchen hoods for “gas” apartments have become a quasi-forbidden fruit, not at the whim of officials, but for safety reasons. And now management companies are beginning to warn owners about the ban that has come into force. They refer to the corresponding GOST or SNiP, in force since 2003. Previously, no one demanded compliance with these restrictions. But after a number of gas explosions in the MKD, control in this area has increased significantly. And we are talking here not only about the safety of buildings, but also about people’s lives.
Is your kitchen hood dead? We'll tell you how to revive it!
Hood installation
Preparation
Before proceeding with installation, choose the correct location for the equipment - gas stove + hood.
The photo shows an electric stove - the recommendations are also relevant for gas objects. Before installing a hood over a gas stove, you need to first prepare the room.
- Mark on the kitchen plan the location of all communications, as well as installed appliances, if the installation is carried out in an already used room.
- The energy dependence of the hood requires the presence of an outlet (but not above the stove!) with 220 V connected. A model with an automatic switch is preferable: it will always turn off in time if a short circuit or fire occurs. If the kitchen is not equipped with a grounded socket, the rules for installing a hood over a gas stove require that a separate RCD (16 A) be provided in the electrical panel. Connect to the network a line of three wires “zero”, “phase”, “ground” in yellow insulation with a green stripe running along it.
- The value between the exhaust device (lower edge) and the surface of the stove (burner) is measured.
- The completeness of the package is checked for the presence of the necessary fasteners, hooks, dowels, etc.
- The location for attaching the structure is marked.
Installation
- the air duct is assembled. It can be with a square or round cross-section. Standard option - size 130x130 mm It is better to choose a plastic design with smooth internal surfaces. Its diameter should be the same along its entire length, correspond to the cross-section of the ventilation hole and, preferably, have a check valve.
- Using a hammer drill, holes are drilled for the hood clamps.
- The screws are screwed in.
- Using a level, check the horizontal installation.
- The hood is hung (without a box).
- Connects to the exhaust pipe connected to the duct.
- The hood is connected to an electrical outlet. If the cord is missing or short, an autonomous line is drawn from the panel or diverted from the outlet closest to the hood. Making twists insulated with insulating tape in places where the missing part of the cord is added is strictly prohibited.
- A test run of the technical device is carried out in all modes.
- During normal operation, the final stage is to secure the box.
Exhaust equipment installation options
Comparative illustration: gas stove and electric.
According to the installation design, exhaust devices are:
- built-in type - the entire installation is hidden in a hanging cabinet;
- fireplace and dome type - the structures are fixed on the wall;
- island model - mounted on the ceiling;
- corner hood - placed in the corner;
- flat model - involves two planes of fixation: from the back - to the wall, from above - in the hanging cabinet.
Any of the models provides a certain type of filter elements that absorb strong odors, grease and other secretions.
Used as filters
- Grease traps are installed only in kitchens with a ventilation shaft.
- Carbon filters are elements of modern treatment systems with recirculation mode of operation.
Even if you follow the rules for installing the exhaust system and operating it, the efficiency will be reduced if preventive maintenance is not carried out in a timely manner: clean surfaces, change filters. Thus, creating the conditions necessary for a safe and comfortable stay in the kitchen is not difficult at all. Various methods are used for this. But it is the forced system with local exhaust above the stove that is considered the most optimal and common option.
Ventilation device
The construction of any house involves the installation of ventilation, which is planned at the design stage. As a rule, ventilation openings are located not only in the kitchen, but also in the bathroom and toilet. However, during the operation of the house, the system becomes clogged and the efficiency of air exchange decreases.
Therefore, residents have to think about additional measures that will ensure the inflow and outflow of air. To do this, first of all, you need to understand what ventilation system designs exist. In fact, they can all be divided into four types:
| Natural | The influx of fresh air and the outflow of old air is carried out due to the difference in pressure inside and outside the room. |
| Supply | Air flow is forced using a fan. At the same time, fresh air fills the room and displaces old air. |
| Exhaust | Air is extracted using a fan. The influx of fresh air occurs due to the pressure release inside the room. |
| Supply and exhaust | The most effective scheme, since both air flow and exhaust occur forcibly using special equipment. |
Next, we will consider in more detail the options for arranging ventilation for all these schemes.
Checking traction
Natural ventilation
This scheme is found, as a rule, in old houses. With such a system, it is necessary to regularly check the draft in the ventilation ducts.
You can do this in two ways:
- There is always a grille under the ceiling for ventilation in the kitchen. You need to attach a piece of paper to it. If it sticks, then there is draft and ventilation is working well.
- You can bring a lit match or lighter to the grate. If there is draft, the flame should deflect into the system.
If such a check shows that the ventilation is faulty, you can try to remove the grille and clean it of dirt and dust, as well as clean the air duct, which is located in the access area. If these steps do not help, you need to seek help from specialists.
It often happens that even if there is draft in the system, the air exchange in the kitchen is still insufficient. In this case, it is necessary to equip the room with forced ventilation.
Advice! To prevent the air flow from reversing, you should use a check valve for kitchen ventilation. This device will also allow you to shut off the system if necessary and regulate the flow intensity.
Hood over gas stove
Exhaust
The exhaust ventilation system in the kitchen is one of the most common. First of all, it should be said that there are two types:
- General - instead of a ventilation grille, a fan is installed that forces air flow into the air duct.
- Local - an exhaust device (hood) is installed above the stove, which, using a fan, extracts all emissions of fat, steam and gas, preventing them from spreading throughout the room.
The most effective ventilation in an apartment is in the kitchen with a hood. Most often, it is a dome-shaped structure that is connected to general ventilation using an air duct.
The cross-section of the air duct for ventilation in an apartment in the kitchen can be square or round. The most common is the 130x130 mm air duct. If its axis is shifted relative to the axis of the ventilation hole, then the connection is made using a corrugated pipe. The hood itself can be attached to a wall or to a wall cabinet.
In order for polluted air to leave a room, clean air must come from somewhere. If plastic windows are installed in the kitchen, then there are probably problems with the flow of clean air.
Supply valve
A supply valve, which you can install in the wall yourself, will help solve this problem.
In addition to providing fresh air access to the room, this device, like a check valve, also performs some other functions:
- Allows you to regulate the intensity of the incoming air flow.
- Filters incoming air.
- Allows you to close the ventilation in the kitchen if necessary.
After installing such a valve, the efficiency of air exchange will increase even more.
Advice! If the apartment has a kitchen with a ventilation ledge, you can visually hide it with the help of a cabinet. The best option in this case is custom-made furniture.
Kitchen with ventilation ledge
Supply
Supply ventilation itself is quite rare in kitchens. As a rule, it works in conjunction with an exhaust hood, resulting in a supply and exhaust system.
If there is no hood, before installing the supply equipment, you need to make sure that there is good draft in the overall system. Otherwise, polluted air will mix with clean air and spread to other areas of the home.
In the photo - supply fan
If the outflow of air is well organized, then the easiest way is to ensure a forced inflow using a special fan. This device looks like a supply valve.
The most advanced fan models are equipped with temperature and humidity level sensors, so they can operate automatically. Some of them even have an air heating function. Despite the fact that the price of such devices is higher, they are a profitable purchase, as they allow you to reduce heating costs in the winter.
The installation instructions for such fans are quite simple:
- First of all, you need to determine the place where the fan will be located and drill a hole in the wall along the diameter of the device pipe.
- Then you should install the device in the hole and foam the space between the wall and the pipe.
- A protective grille must be installed on the outside of the wall.
- After this, according to the instructions from the manufacturer, the device is connected to electricity.
This completes the device installation process. The most difficult thing in this operation is drilling a hole of the required diameter.
Supply and exhaust ventilation in a private house
Advice! Kitchen ventilation in a private house, as a rule, is planned at the construction stage. In this case, the best option is a general supply and exhaust system. The design of such ventilation must be carried out by specialists.


