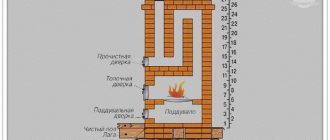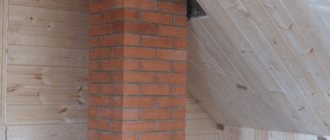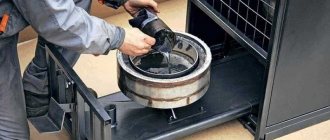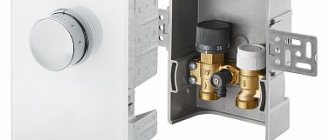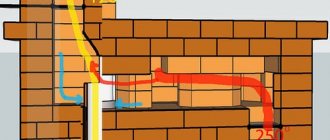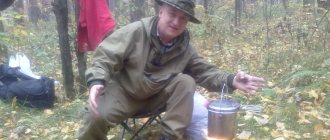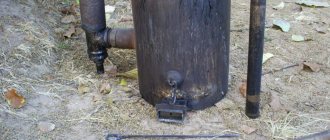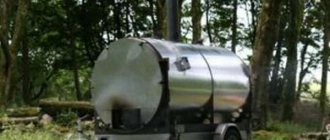What is a Swedish stove and where is it used?
The design has many advantages. The operating principle allows you to install such a stove in any room, especially small ones. It gradually warms up the house and keeps it warm for a long time. But this is only possible with proper installation and operation. Anyone can do it. Without some knowledge, the process will be difficult, but if you follow the order and instructions, it is possible to complete it.
Operating principle and design of the Swedish oven
A Swedish stove, with a built-in oven and hob, is an economical option for heating a private home. The design has many advantages. The oven is located on the side. The principle of its operation is that the first heat warms up the massive brick well. This part conducts heat poorly.
The combustion part, in the form of a cap, performs one of the main functions - it burns the fuel. The fire does not apply to the metal part of the oven. This is not necessary, because it heats up due to the intense heat. If you open the doors, the room will quickly feel warmer. While preparing breakfast, you can warm up the house well.
This stove is suitable for private and country houses. If the design is supplemented with a sun lounger, you can ensure healthy and restful sleep in the winter.
Upper niche
Compact and at the same time roomy part of the oven. Heats up at first and second heat. You can safely dry wet clothes. This is how the heat supply technology is thought out. Convenient to dry clothes. In winter and autumn it gets wet from rain and snow. The function is safe if fire safety regulations are taken into account.
Niche above the stove
Old samples of the stove had a wooden lid that covered the niche to preserve heat for a long time. This was convenient, because in the morning the room was warm, even from the evening kindling. This advantage allows you to save time in the morning. Especially if you don’t have enough time to fire it.
Smoke exhaust
During the development process, the masters decided to abandon the highlight. It was located between the chimney and the firebox. This construction method turned out to be complex and expensive. Therefore, they build a stove with their own hands without a heel. Instead, they make a crossflow under the oven. When the house is heated, it is necessary to close the view. Otherwise, the stove will cool down very quickly.
The structure is heated with a second heat, when massive parts of the fuel begin to burn out. In the standard scheme, vertical channels are installed. In this case, the device does not heat the room well. But there is no accumulation of soot, which allows the use of any type of firebox.
Initially, horizontal channels were installed. They were made in the houses of rich people. This saved time. Kindling did not require much effort. The lower part heated up well and quickly. But soot removal was carried out frequently. Now this process complicates operation. It is inconvenient to use, given the hustle and bustle of everyday life.
Much also depends on the type of firewood used for heating. It is recommended to choose firewood with a low resin content. For example, aspen or acacia. Pine tree species and birch are not suitable. It is these substances during the combustion process that contribute to the accumulation of soot and contamination of the chimney.
Additional items
The back of such a stove is an ideal place to create a stove bench or fireplace. In place of the sun lounger, you can create a Swedish bed. Long-lasting heating will allow you to sleep well in winter. They also additionally create drawers for linen, which is always dry and warm.
Classification
Types of furnace devices depending on purpose:
- stove with fireplace, hob is in the cooking room, and the fireplace is in the hall;
- a device with an oven and dryer - can easily heat the entire home
- device with a bench
For differences in design, ancient style and modern, modified technology are used. Basically, finishing is carried out with titanium moldings.
Advantages and disadvantages
Before deciding how to properly lay a brick wall, you need to evaluate all its advantages and problem areas.
Experts highlight the following advantages:
- compactness – base area up to 1 sq. m and height no more than 2 m;
- possibility of use both for heating and for cooking, relaxing, and drying things;
- excellent performance indicators - high efficiency and heat transfer;
- simplicity of design;
- decorative function of room decoration;
- the ability to regulate heating modes;
- efficiency of heating;
- ease of maintenance and infrequent fuel stowage.
Effective use of the Swedish stove is only possible with regular combustion processes. If the room is not heated too often, then it is necessary to dry it.
The optimal area for a heated room is considered to be 40 square meters. m. When laying a stove, you must use high-quality raw materials, and the door of the combustion chamber must be cast.
Calculation of the features of a Swedish oven
To make a Swedish stove with your own hands, you need to carefully think through the project and select the appropriate size for each element.
Use only reliable Swedish ovens with a hob and oven. This will guarantee a reliable structure. A separate calculation may be needed to determine the size of the chimney. They are calculated based on heat transfer.
You can autonomously determine the cross-sectional area of the tube. It is necessary to take into account the amount of heat and what kind of fuel will be used for heating. The first indicator is calculated taking into account the following pipe parameters: length, width, height.
Table: specific calorific value of firewood (kW/m3)
The table takes into account detailed data that will allow you to determine the correct calculation for maximum performance
To create brick stoves for your home, you need to draw up drawings with instructions. In this table we will consider detailed data for calculation, without which we cannot do when building such a furnace.
This takes into account the power and dimensions of the pipe.
Tips for choosing building materials
The construction process is not complicated. The Swedish stove is a simple design that requires strict adherence to the drawings and order. You need to mix the solution correctly and have minimal knowledge of how to do it.
Required tools:
- Master OK;
- rubber mallet;
- level;
- rail;
- roulette;
- hydraulics;
- pencil;
- shoulder blade;
- bucket.
When making the solution, take a small metal strainer. It must have a cell for sifting sand and clay. Ordinary clay is not suitable because it is not heat-resistant. For the construction of such a heating device, exclusively fireclay clay is chosen.
The solution must be soaked for several nights in a trough. Continue this process until the lumps disappear and excess water appears on the surface. After draining, the remaining mixture should have a thick texture. This can be checked using a trowel. A small amount of solution is applied to a dry vertical surface. If it does not drain, but hardens, then it can be used.
Advice from experts in choosing clay: the mixture should not have any foreign odor. Any aroma is a sign of organic impurities that will evaporate during combustion. This will lead to a decrease in the strength of the masonry. Choose your clay carefully.
List of materials that will be needed during construction:
- red solid brick;
- fireclay brick;
- fireclay clay;
- door for the combustion chamber and ash chamber;
- grate (ideally cast iron);
- iron angles and sheets;
- asbestos gasket in the form of a cord;
- asbestos sheet.
Must be of high quality, without manufacturing defects. You can weld the doors yourself.
Preliminary steps before assembling the oven
One of the main points in preparation is determining where the stove will be installed. After all, it should heat the entire room evenly. If the device is being built in a finished house, the chimney outlet must be taken into account. During the installation of the pipe, it is important not to damage the rigidity of the frame.
Preparatory work is best done in summer or autumn. It will take at least 30 days to dry the foundation. But experts recommend keeping it for up to six months. Holes in the ceilings are made before laying. The roof is assembled last.
Determining the place where the Swede will be located.
The main function of the device is heating. Therefore, it is optimal to build the stove in the center of the room. The house must have a very good and strong foundation that is firmly established. The structure weighs approximately 3 tons. It is important that the foundation of the house can support its weight. In a residential building, it is usually installed near the interior partitions near the exit door.
Pouring the foundation: recommendations + video
The lifespan of this device, its performance and heat dissipation depend on the foundation.
The depth is determined taking into account the region and groundwater. It is important to calculate the depth of frost resistance in winter. If the top is installed above this level, horizontal extensions will appear. It is recommended to choose a depth of 0.8-1 m.
Linear values are determined by the dimensions of the furnace. The foundation is poured approximately 15 cm wider from these indicators. These are the main standards in the structure.
In the space between the ground and concrete it is necessary to create a gap from sand. Height - 20 cm. In the future, it will perform the function of separating water that comes from the ground.
After the sand cushion, you can use crushed stone, crumbs of brick or other materials. Craftsmen give preference to natural stone because it is highly durable.
The reinforcement is installed closer to the bottom layer. It is needed to strengthen and evenly distribute temperature effects. The metal mesh is placed horizontally.
The top surface must be flat. Use a wide spatula to help. After drying, apply roofing felt in several layers. It is used for waterproofing.
A hole is made in the floor, which must have the correct design. This is necessary for convenient laying. Then they install the flooring under the body of the structure and make skirting boards.
The advantage of a Swedish stove with a hob and oven is a strong flow of heat. Before masonry is carried out, the thermal insulation material is laid out. There should be several layers of it. A good material is basalt cardboard. It is inexpensive, has sufficient thickness - 5mm. An option is fireclay brick, used to build a furnace. The material is more expensive and has low thermal conductivity. It doesn't warm up the foundation.
Video that will be useful:
Creating a waterproofing layer
The picture below shows how to apply roofing felt layers. Craftsmen also choose materials for sheathing, for example, sheathing with foil on all sides. Waterproofing is a certain part of the stove design. For waterproofing, use a dense, stable material. An economical option is a substrate. It comes in different thicknesses.
Arrangement of oven, niches and shelves
To cook food in Swedish-type ovens, an oven is used. When igniting this element, you do not have to wait for the brickwork to fully heat up. The flow of thermal energy will come almost immediately from the oven compartment. In addition, the original function of the oven is, of course, cooking.
The distance from the grate to the cabinet is approximately 250-300 millimeters. This is necessary to avoid severe overheating of the structure. The oven should be installed after you have installed the firebox. The design is based on high quality steel.
It is best to choose cast iron as the material for the door, ash pan and grate
The brick swede has a large mass and is installed on a pre-prepared floor covering
Tip: the distance from the oven to the grate can also be reduced if the wall located next to the logs burning in the firebox is protected with a partition made of vermiculite or? refractory brick.
The best parameters for the combustion compartment are the thickness of the steel partitions, varying from 3 to 6 millimeters.
The main features of the niches and shelves of Swedish stoves include:
- In order to be able to dry clothes, shoes, mushrooms, berries on your heating unit, the structure is equipped with shelves and niches, 4-9 rows of brick high;
- Each completed ceiling is predominantly horizontal. They can also have an arched, more complex shape;
- If necessary, you can supplement such niches with a steel door or wooden insert;
- In order for the Swedish stove to be as stable as possible, the installation is additionally reinforced with steel plates, metal sheets, and corners.
Building a Swedish stove with your own hands: order and technology
An inexperienced person must follow step-by-step instructions in building the structure. This type of oven is distinguished by its small dimensions. Can be installed in a small room up to 40 m2.
Laying out the oven
The instructions correspond to each row of the heating device:
- The first two rows are solid. During the laying process, you need to adhere to the displacement of the bricks. Also monitor whether the corners and horizontal surface are created correctly or not. The first two ranks are the basis of the entire structure, so mistakes should not be made.
- Then, in two rows, they harness the ash pit - a space for clearing soot. It is necessary to install special doors for the blower and 3 bolts for cleaning.
- For this purpose, fixing paws are used. Afterwards a gap of four to five millimeters is left. It serves to prevent the expansion of iron due to thermal effects.
- Rad 5 is needed for the combustion chamber. The laying is carried out with fireclay bricks. A grate is mounted at the bottom and a gap of five millimeters is left. For stability, they are covered with sand. Then the oven is installed, and fastening is done using a similar method.
- In the sixth row, the chimney and chambers are built.
- Rows seven to nine - this will be the masonry of the firebox - fireclay bricks are used here. A gap must be left between it and the red brick to prevent thermal expansion. The space is not filled with solution. This stage is also used to mount the fire door.
- The eighth row is covered with a vertical canal. So that processed gases pass through the chimney channels. Therefore, the 9th row should consist of bricks that are ground at an angle. You will need a grinder with discs for working on concrete.
- The tenth row provides coverage with a horizontal partition.
- Row 11 consists of a metal welding plate. It also lays the foundation for the continuation of the masonry.
- From twelfth to sixteenth - they create smoke ducts. The inside is being mopped. The 17th and 18th rows should be supported by iron stops to ensure rigidity and reliability. They are installed from strips and corners. The welding compartment is closed. To strengthen the bricks, they are fastened with wire at the corners. At this stage, the cooking chamber must be closed.
- At 19 and 20 - they lay the drying chamber, make special holes for cleaning
- From 21 to 28 they consist entirely of a drying chamber.
- In the twenty-seventh, they make a valve and maintain a gap of five millimeters. The asbestos cord is wound around the frame.
- Twenty-ninth - closes the channels and the entrance of the tube. The masonry is distributed to create a cornice. 30 in a row, the masonry expands by five centimeters.
- In the thirty-first, the initial values are returned.
Order in the structure of a do-it-yourself Swedish stove is the key to creating a properly functioning heating device.
Make a mixture of clay and sand for masonry
Here is a link to a useful video:
Pipe laying
After laying out all the rows, the pipe is extended. Mostly straight, which has no changes in the dimensions of the cross-sectional area. On the technical floor or attic, the brick pipe will turn into a metal pipe. The size of the internal section should not be subject to change due to this. Taking into account fire safety rules, a fluff is installed where the chimney and the ceiling intersect.
Taking into account the operating conditions, the pipe is made at a certain elevation:
- the chimney is located at a distance of 1.5 from the cover, then the head is installed 0.5 m higher;
- the distance of the chimney from the ridge is within 1.5-3 m, then the chimney is raised to the highest point of the roof;
- the chimney distance is more than 3 m, its highest part should be under a conventional line that runs from the ridge at a ten-degree angle;
- if there is a steep roof, the head should be at least 0.5 m higher above it;
- in general terms, the span of the chimney channel from the grate to the cap cannot be less than 5 m.
Each period in the structure is shown to be important. It is strictly forbidden to make mistakes, since this completely affects the operation.
Drying the oven
When construction is completed, the furnace cannot be used. The optimal time for drying is 10-14 days. In the first 2 weeks, drying must be natural. If the weather prevents the solution from drying on its own, then a fan can help.
During the drying process, the cleaning doors must be covered with paper. This material will serve as an indicator. When the paper is no longer wet, the drying process is complete. Once completed, you can slowly start using this heating device.
It is necessary to add fuel in small portions, approximately several kg. When the first batch burns out, you can start laying a new batch or gradually adjusting several pieces of firewood. In this way, the stove will warm up continuously, gradually. Therefore, a certain air temperature is maintained in the home for a long time.
Aspen firewood is an excellent option. They dry the structure well from the inside. It is recommended to use before further commissioning. Firewood from birch or any type of pine should not be used. They are not intended for such purposes. Such firewood gives off a lot of thermal energy and causes the accumulation of a large amount of soot. This is due to the resin content. A clogged chimney accumulates carbon monoxide. The fumes are harmful to health. Timely cleaning is the key to long-term use.
Video: small-sized Swede for country housing
The video and photo describe a detailed memo. A detailed story is a way to build a reliable structure.
Brickwork
By following this construction scheme, you will get an excellent heating and cooking installation, made by yourself.
Base
The first row must be perfectly level, because the entire harmony of the future heating installation depends on this. As in other stove models, the masonry is continuous, without gaps or holes.
In the second row everything is repeated, and it is also completely filled with ceramic material. The place of the fireplace insert is laid out with sand-lime brick, and after the installation of this row is completed, the holders are attached and the fireplace grate is welded.
Blower chamber
In the 3rd row there is a blower chamber, cleaning channels and a place for an oven (if the Swede comes with an oven). Here they begin to form a vertical chimney. A fireplace fuel chamber is installed on the reverse side of the structure. Also, at the same time as the masonry, the doors tied with wire are fixed.
On the back side of the oven installation site, a corner of the brick is cut off to ensure connection with the cleaning chamber. The 4th row completely repeats the previous one, but fits into the dressing.
Oven
In the 5th row above the blower, a place for the grate is formed, but otherwise there are no differences from the previous stages. In the area of contact with open fire (grid), silicate material is used. An oven rewound with asbestos rope and a grate are also installed here.
At the next stage, the firebox door is installed. The silicate brick between the firebox and the oven must be placed on the rib part, which will contribute to better heating of the oven (the channel between it and the vertical one must be blocked here).
The 7th row is no different from the previous one, and two strips of metal are laid on top of it, which will serve as a support for further masonry.
Stages 8 and 9 are performed according to a given pattern, but in the last stage two metal strips are laid above the oven. This will help relieve the load on the supporting areas of the camera.
Hob
The 10th row is distinguished by the formation of a place for the hob, under which asbestos strips are laid. We use a corner to strengthen the area above the oven and the firebox door. On the left you need to provide a gap for the purifier door, into which you can immediately install it.
Stage 11 provides a cooking niche. The bricks to the right of the stove should bridge the gap between it and the oven wall. At level 12, the bricks that cover the firebox are cut obliquely, which helps direct the smoke in the right direction. Row 13 - according to the diagram.
Levels 14 and 15 involve the installation of a fireplace mantel. The sixteenth is covering the cooking niche with strips of steel and laying a corner on the front edge.
Chimney
Until stage 19, everything is carried out according to the scheme, and then the chimney openings are formed. Doors are also installed on the cleaning channels. Then everything follows the diagram, and in rows 21 and 22 the doors are mounted on the cleaners.
23 - according to the diagram, 24 and 25 - installation of valves on the fireplace chimney. Row 26 involves installing the last door on the purifier and combining the gas outlet with a vertical channel. Next, the next two rows follow the pattern.
Levels 29 and 30 are solid masonry with all channels blocked, excluding the chimney, on which a damper is installed in the next row. From the 32nd row a chimney is formed, the height of which depends on the height of the ceiling, and the thickness should be at least half a brick.
Useful tips for laying swedes
The laying out process requires special attention. A person without experience may face various difficulties. Helpful tips at this difficult stage:
- When laying bricks, it is important to observe the thickness of the seam. The recommended norm is 4-6 mm.
- The brick should not be saturated with moisture from the mortar, so it is moistened with water before construction.
- The uniformity of the masonry is examined lengthwise and crosswise. The level will help with this, and the corners will determine the gradation of the corners of the oven.
- After completing the laying, it is important to wait at least 2 weeks. During the warm season, the oven will dry out faster naturally.
- Professionals advise using as little metal as possible in the structure of the furnace. But the design must have metal corners.
- During the construction process, nothing can be done closely. It is forbidden to lay iron on exposed brick. Between them there must be a layer of 6 mm of mortar.
- When installing a hob on a brick, a clay mortar is placed under it. This will prevent the brick from heating up.
- If you follow the order in the structure of the Swedish stove with your own hands, you will be able to make a strong and durable device. The initial stage is preparation. Theoretical knowledge contributes to quick problem solving.
The drawings will help you correctly design the rows and make the Swedish stove correctly. It is strictly forbidden to heat the finished device. This type of stove does not tolerate wet bricks and requires complete drying. The basic principle of the firebox is the laying of small batches of firewood. This helps the device warm up quickly.
Adding new batches prolongs the heat retention in the room. The design, when used correctly, can store heat from the evening fire until the morning.
You should not use firewood that contains a lot of resin. They burn quickly and fill chimneys with soot. During cold construction times, you can use hot drying. The process involves several fires in the morning and evening, in increasing mode. If the type of oven is multi-pass, then hot drying is carried out in the winter run.
Often such structures are installed in country houses and dachas. This is due to the advantages of the heating device. If you build a medium-sized oven, you will only need one square meter. Quickly and well warms up two rooms. The firebox is located on the kitchen side, and the back part is located in the room (living room or bedroom).
Functionality is related to the correct location of the chimney. This allows for efficient heat distribution. Can be used at any time of the year. Does not affect functionality. The device can always be in working condition.
