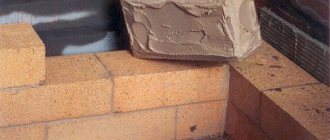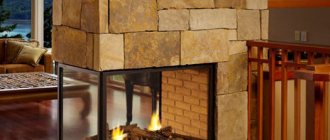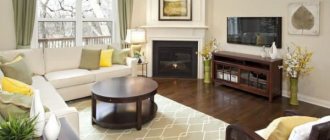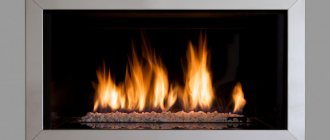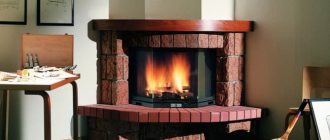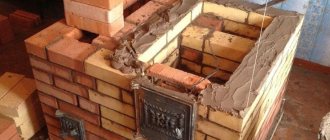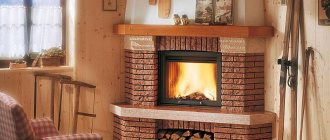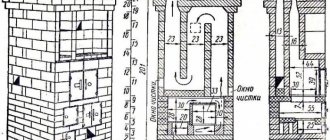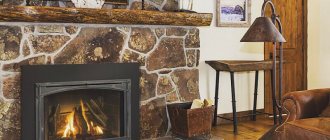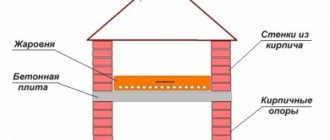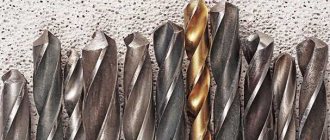Types of brick fireplaces
1. U-shaped - is a classic hearth that can be decorated with various architectural elements;
2. In the Art Nouveau style - they are characterized by an elongated rectangular or semicircular shape; 3. In Country style - they have a massive wooden beam and a D-shape; 4. In Hi-Tech style - they are based on the latest materials that give an elaborate look. - according to the installation method in the premises: 1. Corner - as the name implies, it is installed directly in the corner of the room. Thanks to this arrangement, it is able to heat several rooms at once; 2. Closed - this location implies its installation during the construction stage of the building. In this case, it is located directly in the wall. This arrangement takes up minimal space; 3. Open – designed for large houses. They are located in the middle of the room, thus providing more efficient heating. In this case, the chimney is suspended using special chain fasteners. Brick fireplace projects
Direct brick fireplace project 01
Structurally, the fireplace consists of the following elements: Base made of ceramic brick Firebox - fireclay brick Gate valve Dimensions: 1.5x0.8x2.5 m
Brick fireplace 002Project with a niche for firewood. The firebox is an arched ceiling. Mantel and side ledges. For high ceilings indoors. |
Wall fireplace 003Low firebox. Suitable for any room. Weight 2000 kg. For burning wood and briquettes. Radial overlap of the firebox. Brick shelf with a projection in front and on the sides. |
Island fireplace 004It is laid out from ceramic bricks. A reinforced foundation is required. direct overlap of the firebox and woodshed. Shelf and pedestal projections. |
Fireplace project 005Model with woodsheds under the cabinets. For solid fuel. Suitable for large halls of cottages. The firebox ceiling is arched. |
Straight fireplace with log holders 006Consists of a firebox and two niches for firewood. Can be built from any ceramic brick. The design is strictly straight. |
Project 007Model with straight slabs. Plenty of space for storing and drying firewood. There is a fireplace mantel. Side seats. |
Brick fireplace with niches 008Project with side tables. Increased space for firewood. The location of the firebox is close to the floor |
| Project 009 |
| Project 010 |
Fireplaces made of carved bricks
Brick fireplaces "Bassoon"
Range of wood burning fireboxes from Saga. Fireplaces
Inexpensive fireboxes
Wood burning stove Cheminees Diffusion A 1 - French firebox with a power of 14 kW, weight 82 kg, dimensions (WxHxD) - 690x696x351 mm.
The Cheminees Diffusion A 2.2 Etanche firebox is a cast iron firebox with a power of 12 kW, the same dimensions as the previous model, without raising the glass.
Wood-burning firebox Cheminees Philippe B 1-2 with a damper - cast iron assembly body, the presence of a rotary damper to increase the fuel burning time, power 12 kW, weight 112 kg, WxHxD - 695x770x415 mm.
Wood burning firebox Cheminees Diffusion C 6 is a firebox with a nominal power of 15 kW, WxHxD - 770x880x504 mm, weight 143 kg, with the function of adjusting the combustion air supply and a flame cutter-deflector to increase the efficiency of the fireplace.
Cheminees Diffusion B 5-2 firebox with turbine - cast iron firebox with a nominal power of 10 kW, equipped with a retractable ash box, side-opening glass with a self-cleaning function, 2 two-speed fans and 2 nozzles for forced convection. Supports long burning mode.
Compliance with the exact dimensions of the fireplace is the key to its reliability. Despite the variety of appearance, purchased products have standardized sizes. For high-quality combustion and output of the derivative of the process, an oxygen influx is necessary. At the same time, its quantity should ensure that smoke is removed from the firebox exclusively into the chimney.
Choosing a place
Its effectiveness as a heating agent will depend on the correct choice of location of the fireplace in the room. Moreover, it is important to remember that a brick fireplace will not be able to constantly maintain the temperature at a certain level. This is due to its structure and the characteristics of the brick, which is distinguished by its thermal conductivity. It heats up very quickly and cools down just as quickly. These factors must be taken into account, otherwise the stronghold of heat will not cope with its function. As a rule, they are located at the end walls. This allows you to organically fit it into the interior and achieve the desired heating effect. In some cases, a brick fireplace can be placed in the corner. In this case, it is possible to simultaneously heat several rooms. At the same time, it is necessary to take into account fire safety equipment, which is a priority. Therefore, the choice of location for its installation in each specific case is best left to experienced specialists. As for the size of the room, they should be at least 11-12 m2. In addition, it must have an opening window. Only in this case can the flow of fresh air be guaranteed, which will ensure safe operation.
Photo (Fireplaces made of hand-molded bricks)
Correct location of the hearth
Not recommended location of the outbreak
We calculate the combustion hole
A stove, the masonry of which will be done by hand, must have the most accurate and detailed calculations of each structural element. To do this, first of all, we determine the overall dimensions of the firebox.
For example, if the room has an area of 30 square meters and the ceiling height is from 3 to 3.5 meters, then the fuel compartment will have a size of 0.6 square meters. For a space of 20 square meters, this parameter will be 0.4 or 52x77 centimeters. If the living room or bedroom has an area of 10 squares, the firebox will be equal to 0.2 squares or 36x45 centimeters.
It is equally important to take into account and correctly calculate such indicators as the height and depth of the fuel compartment. The depth of the fuel compartment will vary from one second to two thirds of the frame height
If this aspect is not observed, certain difficulties and malfunctions in the operation of this heating equipment may arise. If the selected depth is insufficient, the room may periodically become filled with smoke. If the depth is greater than the maximum indicator, this will negatively affect such an indicator as heat transfer.
To calculate the dimensions of the chimney, it is necessary to take the dimensions of the combustion opening as a basis. The chimney system must have an area that is 10 times smaller than the firebox. There are certain standards for a brick chimney, which are 140 by 140 or 140 by 270 millimeters. For stainless steel pipes, the hole diameter will average about 11 centimeters. In this case, the total height of the chimney system will be about five meters.
It is equally important to determine the dimensions of the entire oven. In this case, the size of the brick used for laying is taken as a basis (65x120x250 millimeters)
Also, when calculating, you should add such a parameter as the thickness of the seams. From this we conclude that one row will have a height of about 70-80 millimeters. The rear partition of the fireplace can be assembled not from a whole brick, but from 1/2 brick: 125 millimeters. The sidewalls must consist of solid elements: 250 millimeters.
The order of the furnace plays a key role and is the key to successful DIY construction work. Having made a drawing, you can first take into account all the nuances and subtleties of the construction, and, if necessary, make all the appropriate adjustments.
The laying of fireplaces, carried out by a beginner, should follow a ready-made diagram. However, even in this case, material consumption may vary. When purchasing, take bricks and building mixtures with a small margin!
Home stoves can have different consumption of materials, which is directly related to their type and the way they are located in the interior. For example, for a corner fireplace measuring one meter by one meter, it will take about 210 units of standard and 120 units of refractory brick. For a wall fireplace measuring 650 by 1150 millimeters, you will need 260 units of red and 120 heat-resistant bricks.
A fireplace, the dimensions of which are determined, will be guaranteed to meet your wishes, if you make sure that the calculations are correct. To do this, even experienced professionals initially lay several rows dry, that is, without masonry mortar.
Size calculation
Like any heating device, size affects its thermal performance.
Therefore, before designing it, it is necessary to determine its exact dimensions. For these purposes, a proportion of 1:50 – 1:70 is used. The volume of the room itself and the combustion opening is taken as a ratio. As for the depth of the firebox, it should correspond to the height in a ratio of 1:2 - 2:3. It should be taken into account that the back wall is made approximately 12 cm thick, and the side walls - 25 cm. By calculating these values, you can get the exact size of the future fireplace and optimally place it in the chosen location. Based on the size of the firebox, the chimney is also calculated, which should be 8-15 times smaller in diameter. Calculation of the dimensions of a brick fireplace
| Fireplace elements | S-12m² | S-15m² | S-20m² | S-25m² | S-30m² | S-35m² |
| Portal width | 50 | 60 | 70 | 80 | 90 | 100 |
| Portal height | 42 | 49 | 56 | 63 | 70 | 77 |
| Firebox depth | 30 | 32 | 35 | 38 | 40 | 42 |
| Height of the rear wall of the firebox | 36 | 36 | 36 | 36 | 36 | 36 |
| Firebox rear wall width | 30 | 40 | 45 | 50 | 60 | 70 |
| Smoke collector height | 57 | 60 | 63 | 66 | 70 | 80 |
| Section of a brick chimney | 14x27 | 14x27 | 27x27 | 27x27 | 27x40 | 27x40 |
| Cross section of a metal chimney | 200 | 200 | 230 | 250 | 300 | 300 |
We carry out calculations
The main thing is to make a detailed drawing before starting work. The choice of product scale will depend on the area of the room. It is necessary to strictly adhere to the recommended standards when drawing up a project in order to obtain a high-quality result.
Fire hole
The first step is to determine the dimensions of the firebox. To accurately calculate them, you should measure the area of the room. The proportion of the hole in relation to the room is recommended 1 to 50. Consider a specific example:
- The area of housing where the fireplace will be installed is 40 sq.m.
- We divide this parameter by 50 (40/50 = 0.8 sq.m.).
- The result obtained is 0.8 sq.m or 8000 sq.cm - the required hole area.
This needs to be recorded in the drawing. We will tell you how to determine the aspect ratio below.
Firebox width and height
The proportion by which experts determine the length of the sides is 2 to 3. In our case, it turns out 73 * 109.5 cm. If you want to check the correctness of the calculations, simply multiply 73 and 109.5, the result will be 7993.5 (almost 8000 sq. cm ). This indicator practically coincides with the requirements.
Depth
Correctly chosen, it significantly affects traction, so you cannot make a mistake with this parameter. Inaccuracy may result in smoke and poor heating. Calculating the required value is very simple - it is in proportion to ⅔ to the height. This means: (73/3)*2 = slightly less than 49 cm. If this parameter is exceeded in the finished product, then the heat will simply go into the chimney pipe. If, on the contrary, then smoke will inevitably appear in the room.
Fireplaces: height, width, depth (table to simplify the procedure):
| Room (sq.m) | Portal (mm) | Firebox (mm) | Chimney cross-section (mm*mm) | ||||
| Square | cubic capacity | Width | Height | Depth | Neck | Rear width | |
| 12 | 42 | 500 | 450 | 300 | 120 | 300 | 140*140 |
| 16 | 50 | 600 | 500-520 | 320 | 120 | 400 | 140*270 |
| 22 | 60 | 700 | 560-580 | 350 | 120 | 450 | 140*270 |
| 30 | 80 | 800 | 600-650 | 370-380 | 130 | 500 | 270*270 |
| 35 | 100 | 900 | 700 | 400-420 | 130 | 600 | 270*270 |
| 40 | 120 | 1000 | 750 | 450 | 140 | 700 | 270*270 |
Selection of materials
Stove brick is used as the main building material for a classic fireplace. It’s worth noting right away that such a brick must comply with certain standards, which are determined by the master immediately before using it. This process appears to be quite simple: lightly tapping a brick with a hammer produces a certain sound, by which the suitability of the building material is determined. If you build without taking this factor into account, there is a possibility of its incorrect functioning.
The mortar, which consists of clay and sand, is also important during construction. As for clay, almost any will do. But, as experienced craftsmen say, the best results can only be achieved using “red” clay. As for finishing materials, today the choice is wide. The material for the portal can be either natural materials: various stones, wood, or “products” of progress – metal alloys and a number of other materials. In this case, it all depends on the required design.
How to make a brick fireplace with your own hands?
Planning the construction of a brick fireplace with your own hands is carried out in three main stages:
- the type of structure is determined: closed or open;
- a diagram is developed and a drawing is made;
- the necessary materials and tools are selected.
Closed or open design?
An outdoor fireplace can be built with an open or closed firebox design. The first option is classic and the most attractive, as it allows you to efficiently heat the space in front of it and provide excellent draft for fuel combustion. However, open access to flame creates a high level of fire hazard, especially in well-ventilated areas.
Closed fireplaces, unlike open ones, take longer to warm up the front space. However, they are safer to use and can be used throughout the year. They are more economical, since you can use different types of fuel and not have to deal with wind loads.
Scheme and drawing development
Creating a project for an outdoor fireplace for construction with your own hands is quite simple. To do this, you need to select a site on the site for construction, taking into account the following recommendations:
It is unacceptable for highly flammable materials, structures, fences, etc. to be located near heated surfaces at a distance closer than 2 m; the distance to the neighbor's fence must be at least 5 m; it is necessary to take into account the wind rose so that smoke does not flow into the windows of the house or towards the sitting area in front of the fireplace; Non-flooded, well-ventilated areas are preferred; it is important that the necessary communications are located at a minimum distance.
The design selection and drawing creation is carried out based on the following criteria:
- the base material is selected based on the bearing capacity of the soil and the possibility of laying a solid foundation;
- the main purpose of the structure and its functionality are determined;
- chimney parameters are selected to ensure draft and high-quality smoke removal;
- We think over the decorative cladding and type of decor.
It is recommended to select a ready-made optimal design for an electric fireplace or wood-burning barbecue stove, since the designs have many nuances, and mistakes made can negatively affect their ease of use and functionality. Based on the finished project, you need to calculate the amount of bricks, concrete, fasteners and other necessary structural elements.
Diagram of an outdoor fireplace for barbecue
Then you will need to create a laying plan for the outdoor fireplace so that after preparing the concrete, there are no delays in construction. With its help, you can also make adjustments to the dimensions of finished parts, such as grates, valves, and pipes. The ideal option is to create an order for an outdoor fireplace, which serves as a construction flow chart.
Materials and tools
Based on the drawing, it is necessary to prepare the following materials:
- wall, refractory and facing bricks;
- cement, sand, water for preparing masonry mortar;
- reinforcing bars to strengthen brickwork;
- steel or asbestos-cement pipe for the chimney;
- crushed stone;
- reinforcing mesh.
You will also need the following tools and accessories:
- steel or wooden formwork;
- level;
- bayonet and shovel shovels;
- Master OK;
- bucket for solution;
- concrete mixer;
- jointing;
- mallet;
- roulette;
- pegs and rope.
To lay an outdoor fireplace you will need a level
Care and combustion
Let's start with the fact that constant use of the fireplace causes the formation of a large amount of soot, which must be removed regularly. This applies not only to the firebox itself, but also to the chimney. Of course, you shouldn’t clean the chimney after every use, but once a year you still have to take a closer look at it. For these purposes, it is advisable to provide convenient access to its outer part at the construction stage. As for the firebox itself, it must be cleaned after each use, since the resulting soot does not have a beneficial effect on the human body. By the way, its quantity depends on what to heat with. The classic source of fire in a fireplace is wood. At the same time, it is best to use birch and avoid conifers. But, since wood is now quite expensive and requires additional storage space, owners are increasingly using coal and briquettes. Although this fuel produces more soot, it is still less “troublesome”, and it produces more heat. Despite the fact that brick fireplaces are distinguished by the simplicity of their design, they require only a professional approach. This is due to a number of features that must be taken into account when constructing them. In addition, it is a source of open flame. Improper execution may cause a fire. Therefore, remember that building any fireplace, even the simplest one, BY YOUR OWN STRENGTH is IMPOSSIBLE! If you want to decorate your home with a modern masterpiece that will delight you with its warmth, then the specialists of our company are always ready to help you in its construction.
Features of fireplace masonry
Before starting the construction of such a useful invention as a fireplace, the dimensions of which were determined by us earlier, waterproofing should be provided. To do this, you will need roofing felt laid in 2 layers. Laying should start from the corners. In this case, you need to constantly monitor the level. To give the structure an original look, you can lay the bottom row on the edge, and all subsequent ones - flat. External continuous rows require the use of a trowel or trowel. The smoke collector or firebox should be done manually, as this helps to detect small pebbles in the solution.
It is important to remember that when constructing a smoke collector and firebox, a fireplace stove requires removing excess mortar with a damp cloth. We must not forget that the inner wall is not plastered
The seam must be thin, otherwise it can quickly crack. Modern fireplaces require half a brick of seams to be re-tied in each row.
The lining of the firebox and the outer wall should not be connected, otherwise, due to frequent temperature changes, damage to the masonry may occur.
Photo stages of fireplace construction
1-3 row Fireplace pedestal
4-10 row Fireplace portal
Fireplace insert
11-14 row Fireplace shelf
The fireplace is ready
Fireplace calculation: size advantages
Regardless of what model of fireplace is installed, many people perceive it only as a decoration, and, unfortunately, do not even think about why this installation has not changed after so much time. But a fireplace can be an excellent attribute for room ventilation. With its help you can not only ventilate, but also dry the room. Moreover, all these actions can be performed in a very short period of time; many heating devices cannot do this. Fireplaces are an advantageous solution for those rooms that do not have central, constant heating. For example, if you light a fireplace in a country house that is rarely used, you can quickly dry and warm the house.
Please note that all these benefits are only available if all dimensions have been correctly compared.
It is no secret that when installing a fireplace in a house, most people worry first of all about its appearance and location in the room, and only then about such an important fact as its size. In order for the fireplace to perform all its functions at full capacity, you need to correctly make calculations and drawings that will meet all the assigned tasks. Only in this case will the installation work with maximum efficiency.
Dimensions of brick structures
If you want to assemble a corner fireplace with your own hands, the drawings and dimensions for it must be selected with additional precision. The following rules and recommendations will help you with this:
- In order for such a brick oven to have suitable dimensions and appropriate efficiency and functionality, it is necessary to make very careful calculations. To do this, it is important to note the ratio of the combustion chamber to the portal, the area of the house and the room in which it will be located. It is equally important to select a brick of a certain size so that the installation corresponds to the stated dimensions and fits well into the specified angle;
- The calculation is made using the following formula: the area of the room selected for installation is determined, the specified numerical value is divided by one hundred (the area of the combustion hole is determined);
The combustion hole must gradually narrow to create good heat transfer
The brick frame can be equipped with a purchased metal firebox
Brick structures are considered the most difficult to calculate and implement.
Advice: in order for the heat transfer of the corner heating unit to be as high as possible, the combustion chamber is made in the shape of a trapezoid or triangle, while its rear part gradually narrows.
- In order to determine the width of the combustion hole in the shape of a triangle, you need to determine its area, then take the square root from it and multiply by two units;
- A parameter such as depth is calculated as follows: for this, the width is divided by 1.4. The height of triangular figures often corresponds to its width (maybe a little more);
An example of calculating the diameter: in order to calculate the diameter of the chimney (on average 1:10-16), you need to use the following diagram. The dimensions of the fireplace are calculated and the area of the room is determined. With a footage of 40 square meters, this value is divided by 100, and thus we get 0.4 square meters. The width of the firebox is found by taking the square root of the number 0.4, after which it is multiplied by two units. It turns out 1.2 meters, this distance allows you to fit 4-5 bricks. The sides are 1.2/1.5=0.80 (3-4 units of brick, depending on the original size chosen).
Important: if you want to fold a firebox that has a trapezoidal shape, we recommend that you do not perform your own calculations, but use the help of a professional or a ready-made, proven order diagram. These recommendations also apply to combustion chambers that have convex or rounded outlines.
Correct definition of parameters
A corner fireplace, the dimensions of which have already been calculated, can be made of any materials and have a certain lining of the hearth. Before making your choice, we recommend that you familiarize yourself with the following selection rules:
The dimensions of a corner fireplace largely depend on the type of hearth chosen for installation and the fuel used for its operation.
If you are looking for a purely decorative solution or a firebox that will serve as an additional source of heating for a house or apartment, we recommend that you pay attention to fireplaces that operate using bioethanol or electricity.
Installation instructions for the finished model are always included in the basic package. The most effective fireplaces that can become the main source of heating in rooms are gas and classic wood-burning structures.
If installing a gas boiler is possible both in a private and apartment building, then wood-burning fireboxes require a chimney, which is only possible in your own home.
It should be noted that the installation of such installations is more complex, costly and time-consuming.
The chosen finish, materials for making the hearth and portal also play a big role.
The most inexpensive and budget coatings are plasterboard, metal profiles, ceramic tiles, and decorative plaster.
Due to their low cost, the design of portals, fireplaces or such cladding provides lower efficiency and efficiency.
The price of materials and coatings that form and provide the furnace with additional heat capacity, efficiency, and heat transfer is quite high.
This category includes tiles, natural minerals, cast iron, and steel. The distinctive features of the materials are practicality, durability, fire resistance, easy maintenance and environmental friendliness.
Tip: a corner fireplace, the dimensions of which are selected individually, must be thought out to the smallest detail. Before you start assembling or purchasing, determine for yourself the optimal price range, the list of installation and installation work that you will need to perform. This will greatly facilitate the work process and help determine the dimensions, type of fuel and other features of the fireplace.
Foundation
The foundation is an important and responsible stage of work. When laying the foundation for a fireplace, it is worth considering the following points:
- the foundation of the fireplace should not be in contact with the main foundation of the house;
- the dimensions of the foundation should be approximately 10 cm larger than the dimensions of the fireplace on each side;
- the depth of the pit should be 50 - 60 cm;
- the level of the foundation must be lowered from the floor level by the height of one brick - 6 - 7 cm;
- The fireplace should be laid on a completely finished, solidified foundation.
The foundation is made of brick or concrete.
Concrete is more difficult to make, so we’ll focus on it.
Crushed stone 10–15 cm thick is poured onto the bottom of the pit. The formwork is installed, treated with resin or upholstered with roofing felt. Fill the foundation with sand-cement mortar (3 parts pitch and 1 part cement). Having leveled the poured foundation, leave it to dry for a week under plastic film.
Immediately before laying, it is necessary to provide additional waterproofing with two or three layers of roofing material.
