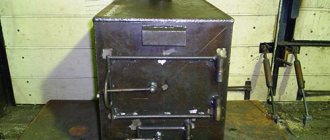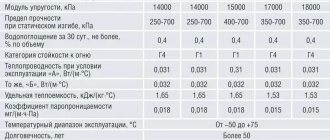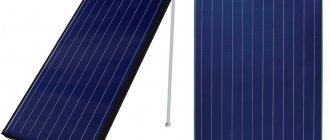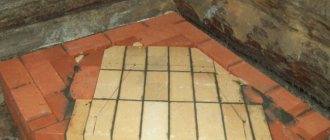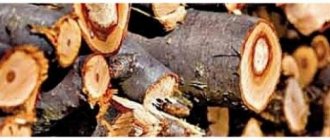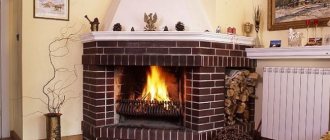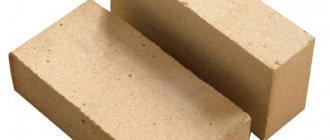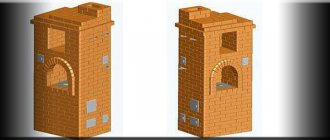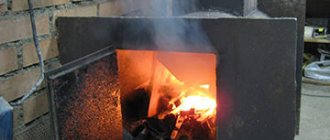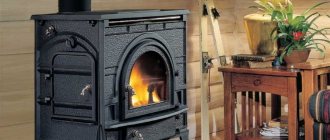Which heating system to choose
A stove in a wooden house can perform not only the function of the main heating system. Another, no less important purpose is cooking. Accordingly, according to the type of use, furnaces have the following division:
- heating system;
- combined system (heating and cooking).
Often in homes the second option is used. However, most owners of country wooden houses are content with installing a fireplace, which looks much more aesthetically pleasing than a stove, but is inferior to it in practicality. The main advantage of a fireplace is its cost-effectiveness, which is why many owners of wooden houses prefer to combine a stove with a fireplace.
Do not forget about the safe operation of the heating system. This indicator largely depends on the design of the stove or fireplace.
The following types of heating systems are well suited for arranging a wooden house:
- Classic Russian stove with a stove bench . Despite the complexity of installation, it is an ideal option.
- A decorative fireplace stove will decorate the interior of the room well. It is a universal and safe source of heat, thanks to the presence of special heat-resistant glass that separates the fire from the living area.
The fireplace stove is equipped with glass doors - and the fire is pleasant to look at and sparks do not fly in all directions Source bauenhaus.com.ua
- A massive cast iron stove will fit perfectly into the interior of any room. It is distinguished by a variety of models, ease of installation and high fire safety.
Important! If the choice was made in favor of a fireplace, you must give your preference to a model with protective glass. An ideal option would be to install a fireplace stove in a wooden house.
How to install a fireplace stove, safety rules
If you decide not to use a safer method in the form of installing an electric fireplace, then you need to clearly understand that installing a real fireplace stove is responsible for the fire safety of the facility. Therefore, you must always remember safety at all stages of choosing the location and installation of the fireplace stove. To do this, you need to know how to install a fireplace, what fire safety standards and requirements to take into account during installation and installation. All this is necessary to avoid future security and usage problems.
Typical diagram of a fireplace stove chimney
Below is a video for viewing on how to install a fireplace stove according to the above diagram:
How to install a fireplace stove according to the diagram
In the diagram below you can see what mistakes are usually made when installing a fireplace stove. These omissions can lead to disastrous consequences related to fire safety and proper operation of the stove.
Scheme of correct and incorrect installation of a fireplace stove
The following image clearly shows how the installation diagram of a stove-fireplace should look correctly in order to avoid inaccuracy in installation.
Diagram of the correct installation of a stove-fireplace
Let's try to understand the diagram for a more clear understanding of how to install a fireplace stove correctly:
- Installation of the fireplace stove is carried out only on a pre-prepared brick base using a clay screed and logs. The distance from the brickwork to the fireplace should not be less than 125 mm. Look clearly at View A, on the diagram;
- The corner from the wall to the ceiling, to which the fireplace stove will be installed, must be lined with basalt wool to prevent fire;
- On top of the basalt wool, on the wall and ceiling to which the fireplace will be installed, we sew a steel sheet, at a distance of 260 mm to the chimney;
- On the ceiling, where the chimney exits to the outside, we fill in corded asbestos. In this case, the thickness of the ceiling cladding should not be less than 70 mm. And the width of the box for corded asbestos should be 380 mm from each edge of the chimney;
- The length of the chimney from the roof to the chimney umbrella is 500 mm;
- The roof covering at the point where the chimney exits must also be sheathed with sheathing and steel sheets.
How to install a fireplace stove - installation errors
All errors when installing stove-fireplaces in the diagram
From the proposed diagram we can clearly see all the main mistakes that should not be made when installing the stove-fireplace. Let's take a closer look at the most important ones:
- Lack of holes for air circulation in the firebox;
- Lack of strengthening of the fireplace ceiling;
- Lack of air flow at the base of the fireplace;
- No condensate drain;
- Unreliable connection between the fireplace inlet and the chimney;
- Lack of ventilation of the fireplace duct at the outlet;
- There is no air passage under the beam and no insulation from the side of the fireplace insert;
- Lack of decompression chamber;
- The roof covering is not insulated from overheating.
How to install a fireplace stove - installation process
When starting to install the fireplace stove, carefully read the previous chapter, which lists the main installation errors. Having eliminated all the shortcomings and carried out work to prevent their occurrence, you can easily cope with the installation of a stove-fireplace with your own hands. Follow the instructions clearly and then the installation of the fireplace stove will proceed, as they say, without a hitch.
We install a fireplace stove in the country house with our own hands
Completing the installation of a fireplace stove in the house
Choosing a location for installing a stove heating system
When designing a stove or fireplace, it is necessary to take into account the operating features of this heating system and the ease of its operation, the installation option for the chimney, recommendations from SNiP (building codes and regulations) and other regulatory documents. Additionally, it is necessary to take into account the fire distances between the walls and the heating surfaces of the stove.
Criteria for choosing a location for installing a stove in a wooden house:
- Features of the heating system. Air-heating metal stoves, for example, “Buleryan” or “Burzhuika”, must be placed indoors, taking into account constant access to air flows. If it is necessary to heat several rooms, some modernization of the partitions between rooms will be required so that a stove can be built into them. Another effective option is to install additional air ducts in heated rooms.
The Buleryan stove can look very stylish in a modern living room Source goeyvaerts.com
If a stove with a water heat exchanger is used as the main heating system, its location in the room does not play a special role. The main thing in this is to ensure ease of use and comply with all fire safety regulations. During installation, it is necessary to place the heating circuit so that its heat exchanger is located at the lowest point.
- Connecting the chimney to the stove is perhaps the most basic criterion for choosing the location of the heating system in the room. As a rule, a stove or fireplace in a wooden house is located in the place most convenient for connecting the chimney. In this case, all fire safety measures must be observed.
- Ease of use . For effective stove maintenance (cleaning, heating, cooking, etc.), you will need free space directly in the working area. This feature must be taken into account when choosing a location for the furnace.
- Fire safety distances directly from the heating areas of the stove to wooden partitions and walls must be at least 110 cm. The distance from the firebox to the wall is 120-150 cm.
Proper placement of the stove heating system will minimize the process of maintaining a comfortable temperature inside the room and will facilitate the operation process.
Coals falling from the firebox should not fall on flammable objects, they should be at a safe distance Source derevyannyydom.com
See also: Catalog of companies that specialize in the installation of fireplaces and stoves.
Laboratory and practical work
The stove making training program includes laying models of stoves, fireplaces and barbecues according to the drawings attached to this manual. When laying exact copies of furnaces, knowledge of the entire complex of furnace work is acquired. The models of all furnaces being studied for correspondence education must be folded several times according to the drawing, until it becomes possible to fold them without a drawing in several options - with a change in the location of the firebox, cooking floor, pipe channel, etc. During the period of learning the stove business, one masters such a number of different types of stoves and fireplaces that it will take many years for novice stove makers and practitioners, inevitably making various kinds of mistakes, often leading to reworking their work.
| Layout of the model according to project No. 155 Fireplace stove - 3000 | Laying a fireplace stove according to project No. 155 |
| Layout of the model according to project No. 226(A) BBQ fireplace | Laying a barbecue fireplace according to project No. 226(A) |
| Layout of the model according to project No. 202 POV - 2200 barbecue | Furnace laying according to project No. 202 |
In what cases is a foundation required for a metal furnace?
Metal stoves are very common in country wooden and frame-panel houses due to their high heat transfer, efficiency, safety and ease of operation. However, these characteristics directly depend on compliance with all technological requirements during the design and installation of the heating system.
There is a certain number of rules that provide for the arrangement of a foundation for a metal furnace. Let's consider in what cases it is necessary to fill the foundation:
- With a small stove weight (up to 100 kg), you can do without arranging a foundation, but the product should be installed on a strong, non-combustible base, for example, on a sheet of iron.
- Metal heating systems whose weight does not exceed 750 kg are recommended to be mounted on a concrete base. Depending on the design features, a foundation may be required. All this must be written down in the product’s operating book.
- heavy cast iron stoves, weighing more than 700 kg, with heat-resistant bricks. In this case, when deciding on the type of foundation, it is necessary to take into account that the mass of 1 m2 of brickwork is approximately 1.5 tons.
Any stove requires a reliable foundation Source decorexpro.com
Regardless of the weight and design of a metal stove, before installing it yourself, you must consult with a qualified specialist who will suggest the best option for installing it.
Installation of brick structure
If a choice has been made in favor of a classic stove, then it should be remembered that construction must not only meet safety requirements, but also certain technical requirements. Even before the development of informatization of society, it was believed that such work was inaccessible to people who did not have special training. Therefore, the profession of a stove maker was considered one of the rarest and most sought after.
Today it is easy to find step-by-step instructions that will help you get a functional device with your own hands. However, compared to the installation of ready-made devices, the construction of a brick stove will take longer. We list only the main stages, since detailed instructions are available in the sections called “ready-made projects”.
Work begins with determining the dimensions of the structure. The area of the foundation will depend on them. After pouring the base, using a special ordering scheme, the furnace body with its main components is laid out. To appreciate the work of the professionals who shared all the information, you need to know that depending on the area of the room, each oven has its own dimensions. Calculations are made of parameters such as the height, width and depth of the firebox, body dimensions, chimney height, and area of the smoke channel.
Today, few novice masters engage in complex calculations, since all data is presented in ready-made tabular form. Laying out each row, we get a formed ash pan, firebox, smoke tooth and smoke collector. This is just a simple diagram of a fireplace; the stove has a system of channels for the chimney. In these channels, hot air transfers the maximum possible share of energy to the stove body. It is almost impossible to complete the construction of this part without a diagram.
A fireplace stove is an elegant addition to any home. It not only provides the room with warmth , but is also a harmonious decoration of any interior .
However, improper installation of the heating device can result in a fire and carbon monoxide entering the room.
To avoid emergency situations, you need to know all the rules and follow fire safety standards when installing a fireplace stove.
Types and features of stove foundations in frame-panel and wooden houses
When arranging furnaces, several types of foundations are used, each of which differs in its design features. Before deciding on the type of foundation for furnace equipment, you need to consider the following factors:
- The final price of installing the foundation, which consists of the cost of purchasing materials, preparatory and construction work.
- Structural features of the foundation and type of soil.
- Calculation of the dimensions of the foundation for the furnace, based on its characteristics.
In addition, the construction of stoves in a wooden house may involve the construction of a foundation for them simultaneously with the general foundation of the building. Common types of foundation for a stove or fireplace are concrete, piles and pillars. Note that most stoves can be mounted directly on the floor. To do this, it is necessary to take into account all fire safety requirements and recommendations of the stove manufacturer.
Most often, a concrete foundation is used to install a fireplace or stove Source vbanepar.ru
Installation of a brick oven and its features
The construction of a brick kiln is distinguished by its complexity. Depending on the type and design of the furnaces, most of the work cannot be done independently without qualifications and certain skills. It is better if the brick stove is built by a highly qualified stove specialist.
Before installation, the foundation is laid out in accordance with the dimensions of the furnace. Often in wooden houses, brick stoves are located in the kitchen, since most of them have hobs.
In the place where the stove will be located, it is necessary to insulate the underground space using roofing felt or roofing felt, then decide on the location of the chimney and make the appropriate markings. Please note that the chimney should only be placed between the rafters and beams. Under no circumstances should the integrity of the load-bearing elements of the ceiling and roof be compromised when installing a chimney. It is best to place the chimney in the space between the rafters near the outer wall of the house, since this location is considered the most optimal for a wooden building.
A brick stove is not just a lined box; any masonry scheme includes several chambers that must have certain parameters Source pechki.net.ru
To finish a finished brick oven, you can use fire-resistant plaster or heat-resistant tiles. The second option is the most preferable, since the tiles have good heat transfer.
Furnace laying technique
The technical requirements for the construction of stoves differ significantly from the brickwork of building elements, so even the most skilled stove-makers, before starting to lay a brick stove, lay the first row dry, without mortar. If necessary, the bricks are trimmed to achieve maximum density. (See also: Plastering stoves with your own hands)
This bookmark allows you to:
- check the equality of the diagonals of the base of the future heating medium. A similar measurement is made every 3-4 rows;
correct dimensions, seams are also taken into account here;
evenness of bricks horizontally.
It is the first row that is the basis and prerequisite for correct laying of subsequent rows, so there is no need to save time on leveling out minor errors in the first row. This will save you from difficulties that may arise if you do not take this process seriously.
Dry brick is a porous material, so it can absorb a lot of moisture from the mortar. This negatively affects the adhesion properties of the solution. Therefore, experienced craftsmen who value their name soak the bricks for a short time before starting to lay the stove. Fireclay brick does not have a highly porous structure, so it is wetted only to remove dust. (See also: How to tile a stove)
When preparing materials for building a furnace, you need to buy several types of bricks. Brick laying also plays an important role. If a brick has a protective edge with a high density, then when laying this edge is directed inside the firebox. There the temperature is high, and the dense side is more durable and can come into contact with fire. If the outside is ugly, then it is processed and given an attractive appearance. If you don’t want to process bricks, line the firebox with fireclay bricks; all its edges have the same density.
Since most often the stove is laid from different bricks, different mortars are used. The refractory brick with which the firebox is lined is in no case combined with red ceramic or any other brick that is used to lay the structure itself. There remains a dry seam of several mm between them. This is necessary because different bricks have different coefficients of expansion under the influence of thermal energy.
Installation of a metal stove in a wooden house
Modern metal stoves are easy to install, aesthetically pleasing and easy to use. To install such a stove in your home, you need to spend several hours, after which you can safely heat it. Note that most models of metal stoves can be made independently. True, this requires appropriate metalworking skills and tools.
It is important to strictly follow the main rule of installing a metal stove. Namely, do not place it close to the wall, even if it is lined with non-flammable material, for example, tiles. The heater must be located at a distance of at least 25-30 cm from the walls. Also, a prerequisite for installing a metal stove in a wooden house is the lining of all surfaces in the area where the heating device is located with non-flammable material.
Even from brick walls, a metal stove should be located at some distance Source stroyfora.ru
For a compact metal stove, it is not necessary to build a foundation; it is enough to place it on a low base made of non-flammable material, or install it on a dense steel sheet. It is advisable to install additional safety beams under the floor, which will take on the entire weight of the structure.
Some installation requirements
Ease of installation, which is positioned as the main distinguishing feature of ready-made metal stoves, should not be taken literally. Functional and fire safety requirements impose certain restrictions:
- Firstly, each device model is supplied with a technical passport, which contains installation instructions.
- Secondly, there are generally accepted standards and their implementation is mandatory for the safe and efficient operation of the stove.
The metal walls of the firebox and the stove body contribute to the effective removal of heat into the room. Due to this, the housing has a high temperature and cannot be installed close to the wall, especially if it is lined with flammable or melting materials.
The minimum clearance from the housing to the wall is set by the manufacturer. On average, it is about 20 cm from the side and rear walls of the oven. To protect the home from fire and remove heat from the walls into the room, the surface is finished with heat-insulating material. Air has poor thermal conductivity, so heating of the wall surface occurs from radiation. Foil material perfectly reflects infrared rays.
It is also possible to decorate the walls with tiles or a row of bricks. However, brick protection will require the construction of a full foundation.
Significant requirements are also imposed on the floor covering:
- The problem is that the installation of a fireplace stove may involve partial dismantling of the floor. Although the weight of the structure is small, in order to prevent deformation of the logs during prolonged exposure, it will be necessary to place additional supports under the logs at the location of the furnace.
- The floor covering must be protected from elevated temperatures and from accidental falling of flying hot coals. In models with a closed firebox, this probability is minimal, but it is necessary to protect yourself from any dangerous situation. Fireproof glass, tiles, metal or asbestos are used as thermal protection for the floor. The area of the base must be larger than the area of the fireplace hearth. The protection protrudes from the façade by 50 cm, and from the side walls by 30 cm.
The construction of a chimney is a mandatory step that characterizes the installation of a stove-fireplace in the country. To emphasize the importance of this stage, it is necessary to recall that the chimney is a constructive way to remove combustion products and provides circulation and air supply to the combustion chamber. The main requirement for a chimney (except for fire safety) is the presence of draft.
Often, due to the accumulation of cold air in the pipe, there is no draft when the stove is ignited. You have to warm up the chimney and spend time on it. To avoid this phenomenon, it is recommended to use a two-layer insulated system as a pipe. This is especially true when the smoke channel immediately after the smoke collector goes outside.
The demands don't end there. Considering that chimney pipes can heat up to high temperatures, it should be insulated in the place where it passes through the hole in the ceiling and in the roof. This isolation can be accomplished in several ways:
- In place of the slot we install an insert made of metal or asbestos with a hole for the pipe. Such protection is quite reliable, but not aesthetically pleasing, since the insert occupies a large area.
- You can make a hole in the ceiling only a few centimeters larger than the diameter of the pipe, and fill the resulting gap with mineral heat-insulating wool.
On the open part, the installation of the chimney is determined by the distance from the pipe to the ridge. Some stove manufacturers publish information about the required chimney height, as it depends on certain properties of the stove. The following provisions will serve as universal indicators:
- At a distance of no more than 1.5 m from the ridge, the chimney is erected 1 m.
- When moving away from the ridge, the height of the chimney is limited by a line drawn through the ridge at an angle of 10°C degrees to the horizontal.
- Installation of a protective cap is required.
Fireplace arrangement
When installing a fireplace, it is necessary to take into account a number of requirements :
- As a rule, the presence of a fireplace in a wooden house is foreseen at the design stage . The wall near which it will be located must be insulated with a metal sheet, this will completely eliminate the risk of fire in the future.
- should not be placed close to the walls.
- It is necessary to make a non-combustible base for the fireplace furnace, and isolate its location from the living area using non-combustible materials.
- A prerequisite is to protect the ceiling from elevated temperatures.
- If the house has several floors , during the design it is necessary to provide a fireplace for each of them in such a way as to combine them into a common system.
- Installation of chimneys must be carried out in accordance with existing rules and regulations.
The stove can be located between two rooms: the firebox goes into one, and the stove itself goes into the other. Source lv.aviarydecor.com
Design features of cast iron fireplaces
A cast iron fireplace for a summer cottage, like its traditional brick predecessor, is equipped with a firebox in which wood or other type of fuel is burned, as well as a chimney. The firebox is made of cast iron, which increases its durability and heat resistance - a cast iron fireplace can easily withstand temperature changes from minus to high plus, and it does not move away like steel stoves. Its front part is called a portal and is also made of cast iron or covered with fire-resistant facing materials.
A radiator-heat exchanger is built into the walls of the furnace, allowing it to accumulate and release heat. The firebox of some models is equipped with cast-iron doors with fire-resistant glass, which ensures safety and dosed air supply to the flame. Thanks to this, it becomes possible to implement a long-term burning mode, lower wood consumption and high efficiency. The glass is designed in such a way that, if air flows are installed correctly, it is not subject to contamination by soot.
Cast iron fireplace - photo
Depending on the model, cast iron fireplace stoves for summer cottages are also equipped with a cooking panel; it is located on its upper surface. Some models are also equipped with a firewood rack, an ash pan and other elements that increase the functionality of the fireplace stove.
Long burning cast iron fireplace stove
The chimney for a fireplace stove is usually made of a special steel pipe with thermal insulation; it is not only resistant to the effects of combustion products, but also allows you to protect the ceiling structures and adjacent walls from fire.
Installation of chimney pipes
Installing stoves and fireplaces in a wooden house necessarily implies the presence of chimneys. Installing them at random is like lighting a fire inside a wooden house. The thing is that when the stove heating system is operating, a short-term temperature may occur in the chimney, which sometimes exceeds 800 degrees. For this reason, fire breaks must be provided in chimneys.
Installation of chimneys is carried out in accordance with the rules:
- the chimney is made of refractory brick, stainless steel or ceramics, which has a heat-insulating layer;
- It is not advisable to place the chimney close to the wall. The places where the chimney pipes will pass must be covered with thermal insulation;
- the junction between the pipe and the ceiling is insulated using basalt cardboard, stainless or galvanized sheet.
Wall fireplace with podium
The peculiarity of this fireplace is the absence of an ash pan and a straight chimney of a simple shape. At the bottom of the fireplace there is a forward semicircular podium. It serves not only for decorative purposes, but also for safety: the firebox of this fireplace is shallow, and sparking is possible; the firebox is lined with refractory bricks.
The narrowing of the firebox in the rear part forms a protrusion - a gas tooth. The mantelpiece is made of wood and rests on a semicircular log. The simple shape of this fireplace will fit perfectly into a hunting-style house.
Sample of a wall-mounted fireplace with a podium
As can be seen from the article, it is not at all difficult to install stoves and fireplaces with your own hands; drawings and diagrams will help you understand the intricacies of the stove craft. You can also learn how to properly make a foundation for a fireplace, mix masonry mortar and lay bricks from the article on laying a fireplace with your own hands.
Throughout time, the main place in the house was given to the hearth. Recently, fireplaces in houses and cottages have become very popular, and the question of how to build a fireplace with your own hands is quite relevant.
Any stove or fireplace must meet the following requirements:
- No smoke. Room heating. Beautiful appearance.
To achieve these goals, all stages of construction must be followed.
