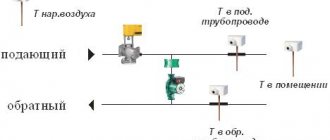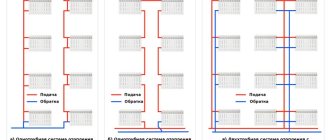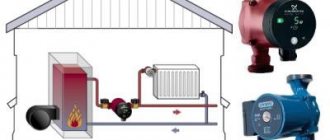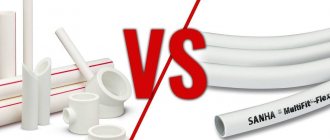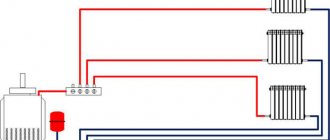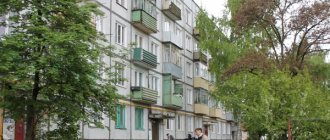Normative base
Ensuring optimal thermal conditions in a room is based on several regulatory documents. Here are the most important ones:
Attention! If you have any questions, you can chat for free with a lawyer at the bottom of the screen or call Moscow; Saint Petersburg; Free call for all of Russia.
- Federal Law dated 07.12.11 No. 416-FZ in Art. 7 (Chapter No. 3) fixes the general provisions of the rules on the basis of which the thermal regime in buildings is regulated.
- Government Resolution No. 354, adopted on 05/06/11. The “Rules for the Provision of Utility Services” approved by him fix the standards for the supply of thermal energy to owners and users of residential real estate and premises in apartment buildings.
Attention
Based on these documents, management companies are engaged in the acquisition of thermal energy and collecting fees from owners to pay for supplies. The provisions are disclosed in more detail in the agreement between the heat supplier and the management company, as well as in the internal instructions of the management company. However, they cannot contradict basic regulatory documents approved at the federal level.
Types of heating in residential buildings
There are many technical schemes designed to ensure optimal temperature conditions in the room. They differ in performance, efficiency, cost and design complexity, and ease of use.
In the most general form, all residential heating systems can be divided into three groups:
- Individual systems provide thermal conditions in one household. Most often, this option is implemented in private homes. For multi-apartment buildings in Russia, such a scheme is exotic, although it is used in some new buildings. Its main advantages are the ability to independently regulate the temperature in the room, finely adjusting to every change in the weather. The disadvantage is the high cost.
- Centralized systems receive heat with a coolant from the main line, and then distribute it among apartments. Most apartment buildings implement just such a scheme. Its advantages are efficiency and relatively low charges for thermal energy. However, it does not allow you to adjust the heat supply to a specific situation, which is why it can be cold in the apartment before the start of the heating season, and too hot when a sudden thaw occurs.
- Autonomous heat supply. In this case, the heat is distributed throughout all rooms of the apartment building, but the energy source is not the supply line from the thermal power plant, but an autonomous boiler house. In most cases, such systems are implemented for industrial buildings or social facilities (schools, hospitals, etc.). In terms of its advantages and disadvantages, this option occupies an intermediate position between the first two options.
But no matter what method is implemented, it must ensure that the temperature regime of the building complies with sanitary standards and regulatory documents in the field of heat supply.
Types of heat supply for apartment buildings
Heat distribution unit
Although residential heating and cooling are essentially different systems in modern homes, they can be combined into a single complex. However, nowadays this is still a rarity, since most houses are supplied with heat using old technologies.
Water heating is most common, as one of the most adapted to various types of buildings - residential, administrative and industrial. When designing it, you need to take into account the following features:
- Coolant cooling rate . For a single-pipe system, the degree of heating of the radiators located in the last sections of the circuit will be significantly lower than in the first;
- Hydraulic resistance . The more complex the line, the more resistance hot water encounters when passing through the pipes. Therefore, a powerful pumping station is needed to create circulation.
- Performance properties of water, pipes and radiators . In particular, it is necessary to flush the heating system of a residential building to maintain the current heat supply parameters.
Until recently, the only option for organizing heating was a centralized hot water distribution system. She remains the same to this day.
To reduce the degree of heating of radiators, thermostats are installed. In single-pipe systems, bypasses are additionally installed.
Central heating of the building
Elevator unit
The essence of the central distribution of coolant over several houses is to create a diagram: boiler room-distribution units-consumers. It is important for her to take into account the described standards for heating residential premises, since there is a high probability of heat losses when hot water passes through communications.
Such heating of a residential apartment building has both advantages and disadvantages. Unfortunately, there are more of the latter. Therefore, they are trying to switch to individual heat supply schemes. But doing this is currently problematic due to difficulties at the legislative level.
Analyzing the centralized heating of residential buildings, a number of operational features can be identified:
- The consumer cannot directly influence the degree of water heating. The maximum that he can do is to reduce its flow into a particular radiator;
- Difficulties in installing heat meters. Each apartment can have from 2 to 5 distribution risers on which meters must be installed;
- Dates for residential heating and cooling to be turned on and off. In practice, they do not depend on current weather conditions.
It must be taken into account that for high-quality heating of staircases in residential buildings, it is necessary to ensure the proper level of thermal insulation. The housing office or a similar organization is responsible for this. Therefore, to create a truly effective heat supply in an apartment building, sometimes residents have to make a lot of effort.
An alternative to heat meters in each apartment is to install a building-wide heat energy meter.
Autonomous heating supply at home
An example of an autonomous boiler room at home.
Is it possible to heat a residential building with your own hands? At first glance, this task is difficult. This is especially true for old-type buildings, whose design documentation provides for centralized heat supply.
However, the situation is gradually changing and the individual heating system of a residential building is no longer a rarity. It differs from the traditional one in a large selection of heating methods, reduced energy costs and the ability to turn it on (off) depending on external factors.
When designing such systems, the standards for heating residential premises, which were mentioned above, are taken into account. This is necessary when putting the house into operation. Also, following these standards guarantees the creation of comfortable living conditions for the residents of the house.
There are several options for heating a residential building with your own hands:
- Water heat supply . Gas, electric or solid fuel boilers can serve as a source of water heating. The latter are rarely used in the individual heating system of a residential building, since they require a separate boiler room;
- Air . It is combined with heating and cooling of residential apartments and premises. This requires a special climate control unit, which is connected to the air duct system. One of the best options for industrial premises;
- Steam . It is used extremely rarely in heating systems of multi-apartment residential buildings. Despite the expensive equipment, its efficiency is one of the highest among those considered.
However, it is necessary to choose the right scheme for flushing the heating system of a residential building. If in a centralized system it is carried out mainly by a hydrodynamic method, then in this case a chemical method can also be used. An important point is the safety of exposure to chemicals on heating components - pipes and radiators.
In order to save money in autonomous heating of a residential apartment building, it is recommended to install a heat accumulator. Be sure to first calculate its capacity.
Building regulations
The design of the heating system of a residential building is carried out in accordance with regulatory documentation - GOSTs and SNiPs. The most important of them include:
- SNiP 2301-99. This document describes the temperature regime in premises for various purposes, which must be provided by the heating system.
- SNiP 4101-2003. The document regulates ventilation and heat supply to rooms depending on their purpose.`
- SNiP 2302-2003. Based on this document, thermal insulation of premises is created. Without this data, it is impossible to accurately calculate home heating standards.
- SNiP 4102-2003. This document contains the latest changes in the regulations for the organization of centralized heating.
For your information
, there are other standards that are applied taking into account the specific features of the heating supply of a building, for example, when installing a gas heating system. If the heating system of a residential building does not comply with regulatory documentation or cannot provide the required temperature conditions, the building cannot be used for its intended purpose; all disruptions in the operation of communications must be eliminated.
General regulatory documents for heating
Heating diagram for an apartment building
To design the heating of a residential apartment building, you need to know the current standards. They are set out in detail in the relevant documents - GOSTs , SNiPs . Without them, it is impossible to commission any residential building.
There are certain standards for heating residential premises that must be known when designing heat supply. They indicate critical temperature levels in residential premises and determine errors depending on weather conditions and time of day. The defining documents for organizing heating of residential buildings are:
- SNiP 2301-99 . It describes the level of air heating in apartments, residential and non-residential premises;
- SNiP 4101-2003 . Information on ventilation and heat supply standards depending on the type of building;
- SNiP 2302-2003 . Data on the required degree of thermal insulation is indicated. Without this information, it is impossible to correctly calculate the heating of a residential premises;
- SNiP 4102-2003 . Standards and requirements for centralized heating.
In addition to these documents, you need to take into account the contents of others that relate to specific heating devices. In particular, installation and connection of gas equipment, organization of a boiler room, etc.
But it is important for consumers to know the parameters that the heating system of an apartment building should have. Summarizing all the requirements from the documents described above, we can highlight the main characteristics of heat supply to residential buildings.
| Room type | Optimal temperature, °C | Critical temperature, °C |
| Living room | 20-22 | 18-24 |
| Kitchen and toilet | 19-21 | 18-26 |
| Bathroom | 24-26 | 18-26 |
| Inter-apartment corridor | 18-20 | 16-22 |
| Staircase, storage rooms | 16-18 | 14-20 |
Most often, the heating of staircases in residential buildings suffers. It is in them that, due to large heat losses, the temperature in winter is almost always below normal. Therefore, residents of the house have the right to complain to the management company to rectify the situation.
Control measurements of temperature in the premises are required to be carried out by representatives of the management company upon the first request of the residents of the house.
Heating standards in a residential building
A consumer of thermal energy, that is, a homeowner or a person permanently residing in this house, does not need to know all the intricacies of regulatory documentation and the rules for organizing a heating system. But everyone needs to have an idea of what thermal conditions the heating system of a residential building should provide. Here are the basic requirements and rules that apply to residential and utility premises:
- In living rooms, the temperature should be between +20-+22 degrees. A short-term deviation up or down is allowed, but fluctuations of more than 2 degrees are not allowed.
- The temperature in the kitchen and toilet should be 1 degree lower than in living rooms. It is allowed to increase it to +26 degrees, this is due to the use of a gas stove or other heating appliances in the kitchen. But the maximum permissible temperature drop is the same as in residential premises.
- In the bathroom, the temperature level should be higher and be within +24-+26 degrees.
- In corridors and staircases, where a person goes out in warm clothes, the temperature should be within +16-+18 degrees.
Additional information
As practice shows, it is the temperature regime of staircases and flights that is most poorly observed - this is due to high heat losses. However, such a violation will certainly lead to cold weather in the apartment, so residents have the right to file a complaint with the Criminal Code.
Independent heating supply to the apartment
An example of an apartment heating scheme.
Is it possible to do not only the heating of a residential building yourself, but also a separate apartment? To do this, it is necessary to obtain permission from the city authorities and city architectural organizations.
The main problem in organizing an individual heating system for a residential building is its adaptation to technical conditions. Most often they switch to individual gas heat supply. This entails an additional load on the ventilation ducts of the house, which is not always acceptable according to operating standards.
After agreeing on these issues, you can begin planning the heating of the living space. It consists of solving the following problems:
- Calculation of residential heating characteristics. This includes calculation of heat losses and required equipment power.
- Based on the data obtained, the components and components of the system are selected.
- Installation. After installing the heat supply, its operation should not affect the overall heating system of a multi-apartment residential building.
Subsequent maintenance and repair of the heating supply are the problem of the apartment owner. At any time, representatives of government agencies can inspect the system to determine its compliance with regulations. Therefore, the entire scheme must meet standards and norms. All documentation (design and technical) must be kept at home. It is advisable to make copies in advance to provide them to inspectors.
The heating system of a residential building or apartment must be flushed at least once every 3 years. Methods can be different - hydraulic, pneumatic or chemical.
Features of heating an apartment building
The heat supply system to an apartment building has a number of operating nuances:
- The user's inability to influence the degree of heating of the coolant. All a tenant can do is shut off or reduce the flow to a particular radiator.
- Difficulties with organizing the accounting of supplied heat. It requires installing IPU devices on 2-5 risers, which costs a significant amount for the family budget.
- The start and end dates of the heating season are set without taking into account the opinion of the consumer or natural conditions.
The resident often has to make a lot of effort to create an optimal microclimate. It is required to ensure good thermal insulation in the apartment, as well as to obtain from the management company to carry out similar work to eliminate heat loss in the entrance and stairwells.
Central heating of the building
The essence of the central distribution of coolant over several houses is to create a diagram: boiler room-distribution nodes-consumers.
It is important for her to take into account the described standards for heating residential premises, since there is a high probability of heat losses when hot water passes through communications. Such heating of a residential apartment building has both advantages and disadvantages. Unfortunately, there are more of the latter. Therefore, they are trying to switch to individual heat supply schemes. But doing this is currently problematic due to difficulties at the legislative level.
Analyzing the centralized heating of residential buildings, a number of operational features can be identified:
- The consumer cannot directly influence the degree of water heating. The maximum that he can do is to reduce its flow into a particular radiator;
- Difficulties in installing heat meters. Each apartment can have from 2 to 5 distribution risers on which meters must be installed;
- Dates for residential heating and cooling to be turned on and off. In practice, they do not depend on current weather conditions.
It must be taken into account that for high-quality heating of staircases in residential buildings, it is necessary to ensure the proper level of thermal insulation. The housing office or a similar organization is responsible for this. Therefore, to create a truly effective heat supply in an apartment building, sometimes residents have to make a lot of effort.
An alternative to heat meters in each apartment is to install a building-wide heat energy meter.
Heat calculation rules
To determine the amount of heat supplied, three different formulas are used; they are presented in Appendix of Resolution No. 354. They are used for the following cases:
- There are no metering devices in the building (there is neither a general nor an individual heat consumption meter), and they cannot be installed due to the design features of the heating system or other objective reasons. The formula is as follows: Pi = Si x NT x Tt , where Pi is the fee, Si is the housing area, NT is the established standard for thermal energy consumption, and Tt is the accepted tariff. For example, if the housing has an area of 45 sq. meters, the region has adopted a standard of 0.018 gigacalories per 1 sq. m., and the tariff is 1950 rubles per 1 gigacalorie, the owner will have to pay 1579.50 rubles if only the period of operating heating is paid.
- A common meter (GPU) is installed in the house, but individual metering devices are missing or not installed in all rooms. The formula is as follows: where Vd is the reading of the general building meter, Si is the area of a specific apartment, Sob is the total area of premises in the building, and TT is the current tariff. For example, if a common household device counts 170 gigacalories per month, the area of an apartment is 45 sq.m., the total area of premises in an apartment building is 7100 sq.m., and the regional tariff is 1950 rubles per gigacalorie, then after calculation using the formula the owner will have to pay 2101, 06 rubles. Heat calculations are taken into account only for the heating season.
- The house has both OPU and IPU installed. The calculation formula is as follows: . It contains Vin - the readings of individual or general metering devices, - heat costs for general house needs, - the area of the apartment, - the total area of the premises, - the established tariff.
Using the last formula, the calculation will be carried out as follows. For example, an apartment meter for a month of heating showed 1.2 Gkl, a common building meter - 65 Gkl, all the heating units in the house showed a total of 53 Gkl. 65 – 53 = 12 Gkl – consumption for general house needs. The total area of premises in the house is 6000 sq.m., the area of the apartment is 62 sq.m. In the region, the tariff is 1600 rubles. for 1 Gkl. After calculating using the formula, it turns out that in just one month of the heating season, the apartment owner will pay 2118.40 rubles.
The management company is required to measure the supplied heat energy monthly using installed meters. But the energy supplier determines the monthly payment once a year.
Heating payment rules
Clause 42.1 of Resolution No. 354 offers two ways to pay for thermal energy:
- During the period when the heating is on.
- All year round, throughout the year.
At the same time, the choice of payment method or changing one method to another is the prerogative of the government authority in the constituent entity of the Russian Federation. Neither local governments, nor a collective meeting of residents, nor the management company can, by their own decision, change the payment calculation system.
For your information
The decision to change the method can be made only once a year, until the first of October. If a decision has been made to introduce year-round payment, it comes into force on July 1 of the following year. If it was decided to charge a fee at the beginning of the heating season, the effective date of the decision coincides with the start date of the heating season next year.
Actions in case of non-compliance with heating standards
What to do if the apartment is too cold or too hot? If there is a clear deviation of temperatures from the optimal temperature regime, the tenant can independently or together with neighbors invite management workers to take measurements. The management company must respond to every request from residents, taking measurements upon request.
Attention
If contacting the management company did not produce the desired effect and did not lead to an improvement in the situation, the consumer should file complaints with the local housing inspection authorities and Rospotrebnadzor. The last step in the fight for comfortable living conditions is to file a lawsuit against the management company.
Comments Showing 1 of 1
- Vesely Vladimir Vladimirovich 13:52 06/23/2020
The management company entered into an agreement with an intermediate agent to control the supply of coolant; the heating circuit does not comply with regulatory documentation and does not provide the required heat standard.Answer
