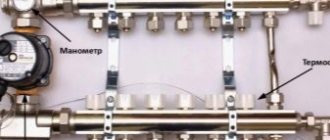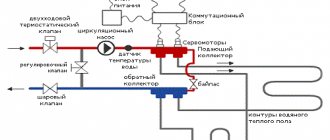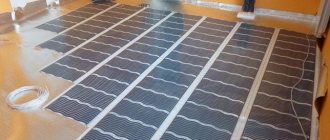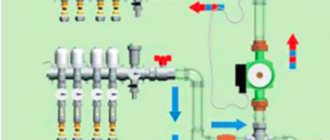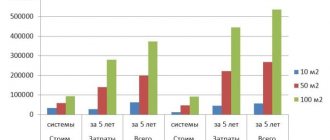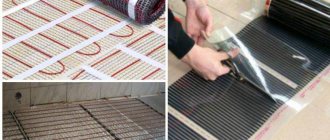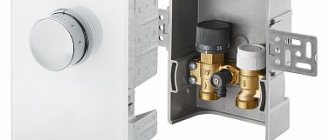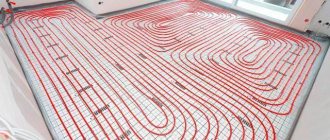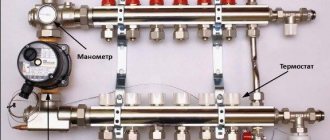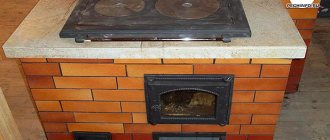Very accurate calculation of heating radiators
Above we gave an example of a very simple calculation of the number of heating radiators per area. It does not take into account many factors, such as the quality of wall insulation, type of glazing, minimum outside temperature and many others. Using simplified calculations, we can make mistakes, resulting in some rooms being cold and others too hot. The temperature can be corrected using shut-off valves, but it is best to foresee everything in advance - at least for the sake of saving materials.
If during the construction of your house you paid decent attention to its insulation, then in the future you will save a lot on heating. How is an accurate calculation of the number of heating radiators in a private house made? We will take into account decreasing and increasing coefficients
First, let's touch on the glazing. If the house has single windows, we use a coefficient of 1.27. For double glazing the coefficient does not apply (in fact it is 1.0). If the house has triple glazed windows, we apply a reduction factor of 0.85
How is an accurate calculation of the number of heating radiators in a private house made? We will take into account decreasing and increasing coefficients. First, let's touch on the glazing. If the house has single windows, we use a coefficient of 1.27. For double glazing the coefficient does not apply (in fact it is 1.0). If the house has triple-glazed windows, we apply a reduction factor of 0.85.
Are the walls in the house laid with two bricks or is insulation provided in their construction? Then we apply a coefficient of 1.0. If you provide additional thermal insulation, you can safely use a reduction factor of 0.85 - heating costs will decrease. If there is no thermal insulation, we use an increasing factor of 1.27.
Please note that heating a home with single windows and poor thermal insulation leads to large heat (and monetary) losses. When calculating the number of heating radiators per area, it is necessary to take into account the ratio of the area of floors and windows
Ideally, this ratio is 30% - in this case we use a coefficient of 1.0. If you like large windows and the ratio is 40%, you should apply a factor of 1.1, and if the ratio is 50%, you need to multiply the power by a factor of 1.2. If the ratio is 10% or 20%, we apply reduction factors of 0.8 or 0.9
When calculating the number of heating radiators per area, it is necessary to take into account the ratio of the area of floors and windows. Ideally, this ratio is 30% - in this case we use a coefficient of 1.0. If you like large windows and the ratio is 40%, you should apply a factor of 1.1, and if the ratio is 50%, you need to multiply the power by a factor of 1.2. If the ratio is 10% or 20%, we apply reduction factors of 0.8 or 0.9.
Ceiling height is an equally important parameter. We apply the following coefficients here:
Table for calculating the number of heating radiator sections depending on the area of the room and ceiling height.
Is there an attic or another living room behind the ceiling? And here we apply additional coefficients. If there is a heated attic upstairs (or with insulation), we multiply the power by 0.9, and if there is a living space - by 0.8. Is there a regular unheated attic behind the ceiling? We apply a coefficient of 1.0 (or simply do not take it into account).
After the ceilings, let's start with the walls - here are the coefficients:
- one external wall - 1.1;
- two external walls (corner room) – 1.2;
- three external walls (the last room in an elongated house, hut) – 1.3;
- four external walls (one-room house, outbuilding) – 1.4.
The average air temperature during the coldest winter period (the same regional coefficient) is also taken into account:
- cold down to –35 °C – 1.5 (a very large reserve that allows you not to freeze);
- frosts down to –25 °C – 1.3 (suitable for Siberia);
- temperature down to –20 °C – 1.1 (central Russia);
- temperature up to –15 °C – 0.9;
- temperature up to –10 °C – 0.7.
The last two coefficients are used in hot southern regions. But even here it is customary to leave a substantial reserve in case of cold weather or especially for heat-loving people.
Having received the final thermal power required to heat the selected room, you should divide it by the heat transfer of one section. As a result, we will receive the required number of sections and can go to the store
Please note that these calculations assume a basic heating power of 100 W per 1 sq. m
If you are afraid of making a mistake in your calculations, seek help from specialized experts. They will perform the most accurate calculations and calculate the thermal power required for heating.
Initial data for calculation
Initially, a properly planned course of design and installation work will eliminate surprises and unpleasant problems in the future.
When calculating a heated floor, you must proceed from the following data:
- wall material and design features;
- dimensions of the room in plan;
- type of finishing coating;
- designs of doors, windows and their placement;
- arrangement of structural elements in plan.
To carry out competent design, it is necessary to take into account the established temperature regime and the possibility of its adjustment.
To make a rough calculation, it is assumed that 1 m2 of the heating system must compensate for heat losses of 1 kW. If a water heating circuit is used as an addition to the main system, then it must cover only part of the heat loss
There are recommendations regarding the floor temperature that ensures a comfortable stay in rooms for various purposes:
- 29°C - residential area;
- 33°C - bath, rooms with a swimming pool and others with high humidity;
- 35°C - cold zones (at entrance doors, external walls, etc.).
Exceeding these values entails overheating of both the system itself and the finishing coating, followed by inevitable damage to the material.
Having carried out preliminary calculations, you can choose the optimal temperature of the coolant according to your personal feelings, determine the load on the heating circuit and purchase pumping equipment that perfectly copes with stimulating the movement of the coolant. It is selected with a margin of 20% coolant flow.
It takes a lot of time to warm up a screed with a capacity of more than 7 cm. Therefore, when installing water systems, they try not to exceed the specified limit. Floor ceramics are considered the most suitable coating for water-based floors; heated floors are not laid under parquet due to its ultra-low thermal conductivity
At the design stage, you should decide whether the heated floor will be the main supplier of heat or will be used only as an addition to the radiator heating branch. The share of thermal energy losses that it has to compensate for depends on this. It can range from 30% to 60% with variations.
The heating time of the water floor depends on the thickness of the elements included in the screed. Water as a coolant is very effective, but the system itself is difficult to install.
Image gallery
Photo from
Water heated floor in a wooden house
Water circuit layout option
Heating system manifold and pipeline
Heated floor contour made of copper pipes
Air heat exchangers
One of the most common heat exchangers today is tubular finned heat exchangers. They are also called coils. Wherever they are installed, starting from fan coils (from the English fan + coil, i.e. “fan” + “coil”) in the internal blocks of split systems and ending with giant flue gas recuperators (heat extraction from hot flue gas and transfer it for heating needs) in boiler plants at thermal power plants. That is why the calculation of a coil heat exchanger depends on the application where this heat exchanger will be used. Industrial air coolers (IACs), installed in meat blast freezing chambers, low-temperature freezers and other food refrigeration facilities, require certain design features in their design. The distance between the lamellas (fins) should be maximum to increase the time of continuous operation between defrost cycles. Evaporators for data centers (data processing centers), on the contrary, are made as compact as possible, clamping the inter-lamella distances to a minimum. Such heat exchangers operate in “clean zones”, surrounded by fine filters (up to HEPA class), so this calculation of a tubular heat exchanger is carried out with an emphasis on minimizing dimensions.
Plate heat exchangers
Currently, plate heat exchangers are in stable demand. According to their design, they are completely dismountable and semi-welded, copper-soldered and nickel-soldered, welded and soldered by the diffusion method (without solder). Thermal design of a plate heat exchanger is quite flexible and does not present much difficulty for an engineer. In the selection process, you can play with the type of plates, channel stamping depth, type of fins, steel thickness, different materials, and most importantly, numerous standard-size models of devices of different dimensions. Such heat exchangers can be low and wide (for steam heating of water) or high and narrow (separation heat exchangers for air conditioning systems). They are often used for phase change media, that is, as condensers, evaporators, desuperheaters, precondensers, etc. Performing a thermal calculation of a heat exchanger operating in a two-phase circuit is a little more difficult than a liquid-liquid heat exchanger, but for For an experienced engineer, this task is solvable and does not present much difficulty. To facilitate such calculations, modern designers use engineering computer databases, where you can find a lot of necessary information, including state diagrams of any refrigerant in any layout, for example, the CoolPack program.
Determining the number of radiators for single-pipe systems
There is one more very important point: all of the above is true for a two-pipe heating system. when a coolant with the same temperature enters the input of each radiator. A single-pipe system is considered much more complex: there, increasingly colder water flows to each subsequent heating device. And if you want to calculate the number of radiators for a one-pipe system, you need to recalculate the temperature every time, and this is difficult and time-consuming. Which exit? One of the possibilities is to determine the power of the radiators as for a two-pipe system, and then, in proportion to the drop in thermal power, add sections to increase the heat transfer of the battery as a whole.
In a single-pipe system, increasingly colder water flows to each radiator
Let's explain with an example. The diagram shows a single-pipe heating system with six radiators. The number of batteries was determined for two-pipe wiring. Now we need to make an adjustment. For the first heating device everything remains the same. The second one receives coolant with a lower temperature. We determine the % drop in power and increase the number of sections by the corresponding value. In the picture it turns out like this: 15kW-3kW=12kW. We find the percentage: the temperature drop is 20%. Accordingly, to compensate, we increase the number of radiators: if 8 pieces were needed, there will be 20% more - 9 or 10 pieces. This is where knowing the room will come in handy: if it’s a bedroom or a children’s room, round up, if it’s a living room or other similar room, round down
You also take into account the location relative to the cardinal points: in the north you round up, in the south you round down.
In single-pipe systems, it is necessary to add sections to radiators located further along the branch
This method is clearly not ideal: after all, it turns out that the last battery in the branch will have to be simply enormous in size: judging by the diagram, a coolant with a specific heat capacity equal to its power is supplied to its input, and in practice it is unrealistic to remove all 100%. Therefore, usually when determining the power of a boiler for single-pipe systems, they take a certain reserve, install shut-off valves and connect radiators through a bypass so that the heat transfer can be adjusted and thus compensate for the drop in coolant temperature. One thing follows from all this: the number and/or size of radiators in a single-pipe system must be increased, and more and more sections must be installed as you move away from the beginning of the branch.
An approximate calculation of the number of sections of heating radiators is simple and quick. But clarification depending on all the features of the premises, size, type of connection and location requires attention and time. But you can definitely decide on the number of heating devices to create a comfortable atmosphere in winter.
How to calculate pump power for heated floors
Heating systems, in most cases, work in tandem with circulation pumps. They are not capable of creating excess pressure and are used to push coolant at a certain speed.
Due to the fact that the temperature requirement may change depending on the weather, it is necessary to make certain adjustments to the speed of movement of the coolant. Because of this, three-speed pumps with adjustable speed should be installed.
Before purchasing a unit for underfloor heating in an apartment, you should decide on several important parameters: pressure and power. If water plays the role of coolant, then the following formula is used to calculate the pump power:
Q=0.86*Ph/(t pr.t-t return t)
- Where:
- Ph is the power of the heating circuit;
- t arr. t – water temperature in the opposite direction;
- t pr.t – supply temperature.
To obtain the result, another 15% should be added in case there are abnormal colds in the region.
Characteristics table for pump selection
| Heating area, m² | Pump capacity | |
| radiator heating | warm floor | |
| 80-120 | 0.4 | 1.5 |
| 120-160 | 0.5 | 2 |
| 160-200 | 0.6 | 2.5 |
| 200-240 | 0.7 | 3 |
| 240-280 | 0.8 | 4 |
| 300-350 | 1,2-1,5 | — |
The second characteristic of the motor is the pressure it creates. It is absolutely necessary to overcome the resistance of fittings, pipes and other pipeline elements. In any case, the hydraulic resistance of the pipe will depend on the material from which it is made.
When calculating, pay attention to the resistance in the area of the valve, fittings and mixing unit. To calculate the pressure, use the following formula:. H=(P*L+ƩK)/(1000)
H=(P*L+ƩK)/(1000)
- Where:
- H is the pump pressure;
- P – hydraulic resistance of one linear meter of pipeline;
- – length of the longest pipeline circuit;
- K – power reserve indicator.
When calculating the pressure, it is necessary to multiply the length of the circuit by the resistance of one meter of pipeline. The resulting value is measured in kPa. In the future, it must be converted to atmospheres using the ratio: 100 kPa = 0.1 atm.
Pressure and other characteristics of aluminum batteries
If for some reason the boiler is turned off, be sure to drain the hot water from the radiator, otherwise the pipes may burst.
In multi-storey buildings with central heating and in individual heating systems of cottages and apartments, aluminum batteries are often used. They are designed for a pressure of 16-18 atmospheres. Aluminum radiators have a modern design, excellent thermal and strength parameters and are currently the most common.
They are made from die-cast aluminum. This manufacturing technology allows us to ensure high strength of finished products. Aluminum radiators are structures made of separate sections from which batteries of the required length are assembled. They come in sizes of 80 and 100 mm deep with a standard section width of 80 mm.
Aluminum has a thermal conductivity 3 times greater than that of steel or cast iron, so such batteries have a very high heat transfer rate. The high thermal power of radiators of this type is also achieved due to additional fins, which provide a large contact area between the air and the heated surface.
Aluminum radiators are designed for pressure from 6 to 20 atmospheres. Reinforced models of aluminum batteries are also produced, designed for the CIS countries - for apartment buildings with a central heating system with more severe operating conditions. Such batteries are made of durable high quality aluminum and have thicker walls.
Aluminum heating radiators are small-sized and lightweight, while they are characterized by high heat transfer. They have an attractive appearance. It is generally accepted that such batteries are optimal in conditions of autonomous heating (cottages, private houses, dachas, estates). However, the working pressure of aluminum radiators of 16 atmospheres allows them to be installed in apartments of multi-storey buildings.
Calculation of heat transfer for a film heater
The rated power in this case is 150-220 watts. You need to understand that the film heater itself is a layer of foil insulation for the pipe. It is made of foamed polyethylene, the surface of which is covered with foil. Because of this, some of the heat is dissipated, because efficiency depends on thickness.
To set the temperature of a standard or water floor in a given range, thermostats are used. The value usually does not reach 40 degrees, and after use it is necessary to turn off the element and give it time to cool. It follows from this that the heat transfer is about 70 watts per square meter.
Related article: Which is the best pressure washer?
Calculation of different types of radiators
If you are going to install sectional radiators of a standard size (with an axial distance of 50 cm in height) and have already chosen the material, model and desired size, there should not be any difficulties in calculating their number. Most reputable companies that supply good heating equipment have on their website the technical data of all modifications, including thermal power. If it is not the power that is indicated, but the coolant flow rate, then it is easy to convert to power: the coolant flow rate of 1 l/min is approximately equal to the power of 1 kW (1000 W).
The axial distance of the radiator is determined by the height between the centers of the holes for coolant supply/discharge
To make life easier for customers, many websites install a specially designed calculator program. Then the calculation of heating radiator sections comes down to entering data on your premises in the appropriate fields. And at the output you have the finished result: the number of sections of this model in pieces.
The axial distance is determined between the centers of the coolant holes
But if you’re just evaluating possible options, then it’s worth considering that radiators of the same size made of different materials have different thermal power. The method for calculating the number of sections of bimetallic radiators is no different from calculating aluminum, steel or cast iron. Only the thermal power of one section can be different.
To make it easier to calculate, there are averaged data that you can use as a guide. For one radiator section with an axial distance of 50 cm, the following power values are accepted:
- aluminum - 190W
- bimetallic - 185W
- cast iron - 145W.
If you are just figuring out which material to choose, you can use this data. For clarity, we present the simplest calculation of sections of bimetallic heating radiators, which takes into account only the area of the room.
When determining the number of heating devices made of bimetal of a standard size (center distance 50 cm), it is assumed that one section can heat 1.8 m 2 of area. Then for a room of 16 m 2 you need: 16 m 2 /1.8 m 2 = 8.88 pcs. Let's round up - we need 9 sections.
We calculate similarly for cast iron or steel bars. All you need is the following rules:
- bimetallic radiator - 1.8m2
- aluminum - 1.9-2.0 m 2
- cast iron - 1.4-1.5 m 2.
This data is for sections with an interaxial distance of 50 cm. Today, there are models on sale with very different heights: from 60cm to 20cm and even lower. Models 20cm and below are called curb. Naturally, their power differs from the specified standard, and if you plan to use a “non-standard”, you will have to make adjustments. Either look for passport data, or do the math yourself. We proceed from the fact that the heat transfer of a heating device directly depends on its area. As the height decreases, the area of the device decreases, and, therefore, the power decreases proportionally. That is, you need to find the ratio of the heights of the selected radiator with the standard, and then use this coefficient to correct the result.
Calculation of cast iron heating radiators. Can be calculated by area or volume of the room
For clarity, we will calculate aluminum radiators by area. The room is the same: 16m 2. We count the number of sections of standard size: 16m 2 /2m 2 = 8 pieces. But we want to use small sections with a height of 40 cm. We find the ratio of radiators of the selected size to standard ones: 50cm/40cm=1.25. And now we adjust the quantity: 8pcs * 1.25 = 10pcs.
Factors
Let's break the task down into its components.
What exactly do we need to calculate?
- Heat requirement of the room. It is determined by the area, quality of thermal insulation and climatic zone.
- Then we need to find out what specific heating power in terms of the square of the heated surface area should be calculated.
Please note: in cold climates, there are often situations when low-temperature heating, in principle, cannot provide the required heat flow. In this case, heated floors are combined with radiator heating. Among other things, when installing a water-heated floor, this solves the problem of the supply being too hot for low-temperature heating: it receives the coolant from the return pipe of the radiator circuit.
More often, however, a scheme with a mixing unit is used: it allows the circuits to be made completely independent.
- Finally, we have to find out whether it is possible to cover the heating needs of the room due to the capabilities of the underfloor heating system.
Pressure in the heating system of a multi-storey building
The actual pressure value is influenced by the following factors:
- Condition and power of equipment supplying coolant.
- The diameter of the pipes through which the coolant circulates in the apartment. It happens that, wanting to increase temperature indicators, the owners themselves change their diameter upward, reducing the overall pressure value.
- Location of a specific apartment. Ideally, this should not matter, but in reality there is a dependence on the floor, and on the distance from the riser.
- Degree of wear of pipelines and heating devices. If you have old batteries and pipes, you should not expect pressure readings to remain normal. It is better to prevent the occurrence of emergency situations by replacing worn-out heating equipment.
How pressure changes with temperature
The working pressure in a high-rise building is checked using tubular deformation pressure gauges. If, when designing the system, the designers included automatic pressure regulation and control, then they additionally install sensors of various types. In accordance with the requirements specified in regulatory documents, control is carried out in the most critical areas:
- at the coolant supply from the source and at the outlet;
- before the pump, filters, pressure regulators, mud traps and after these elements;
- at the outlet of the pipeline from the boiler room or thermal power plant, as well as at its entry into the house.
Please note: a 10% difference between the standard operating pressure on the 1st and 9th floor is normal
Features of calculating thermal loads
The calculated values of indoor temperature and humidity and heat transfer coefficients can be found from special literature or from the technical documentation supplied by manufacturers to their products, including heating units.
The standard methodology for calculating the thermal load of a building to ensure its effective heating includes the sequential determination of the maximum heat flow from heating devices (heating radiators), the maximum consumption of thermal energy per hour (read: “Annual heat consumption for heating a country house”). It is also required to know the total consumption of thermal power over a certain period of time, for example, during the heating season.
Calculation of thermal loads, which takes into account the surface area of devices involved in heat exchange, is used for different real estate objects. This calculation option allows you to most correctly calculate the parameters of the system, which will provide effective heating, as well as carry out an energy inspection of houses and buildings. This is an ideal way to determine the parameters of emergency heat supply to an industrial facility, which involves reducing the temperature during non-working hours.
Warm water floor calculation program
- There are two methods to calculate water heated floors, these are:
- visual method;
- and online calculator.
The first method uses graph paper, a pencil and an eraser for calculations.
The area of the room is drawn on paper, with all the preliminary data and calculations are made using formulas. This method is more accurate, but it takes a lot of free time and requires special skills. Therefore, to quickly calculate heated floors, a program for calculating heated floors is used - an online calculator.
Using such a program, you can easily, in just a few seconds, obtain all the information of interest, basic characteristics and the result of calculating the heated floor.
The essence of this method is that all data is entered into the calculator online, with the necessary sizes and selections already installed in it. Then, when you click on the total, the computer produces the results.
To calculate the number of pipes, you can use various computer programs that make it easier to determine the length of materials. For example, the VALTEC underfloor heating pipe length calculator (the program is provided free of charge, it can be found at the link).
- To calculate you will need:
- enter data describing the room in which the floor is supposed to be installed;
- determine the initial data for the calculation. Basic data includes;
- the region where the room is located, which determines the average air temperature and the required floor temperature;
- indoor humidity;
- floor covering area;
- the number of windows, entrance doors and walls facing the street;
- calculate heat losses;
- determine the location of equipment and pipe laying.
- Design is carried out according to the specified parameters, that is, the program will reflect the entered information schematically:
- calculate the amount of materials for the floor. The program will automatically calculate the pipe footage for a heated floor and other parameters that need to be taken into account when installing an additional heating source;
- You can also calculate using the program;
- hydraulic resistance parameters;
- the required power of the heating boiler and other equipment required for arranging the floor: expansion tank, pump supplying water to the system, and so on.
Correct calculation is the key to installing the optimal floor structure. It is advisable that the calculation be carried out by qualified specialists who, having determined all the conditions, will be able to calculate the optimal parameters. If you are laying the floor yourself, then it is recommended to use computer programs for calculations.
When all the results are ready and you can start installing a water-heated floor, you should familiarize yourself with several nuances.
Varieties
Let's consider panel-type steel radiators, which vary in size and power level. Devices can consist of one, two or three panels. Another important design element is fins (corrugated metal plates). To achieve certain thermal output values, several combinations of panels and fins are used in the design of the devices. Before choosing the most suitable device for high-quality room heating, you need to familiarize yourself with each type.
Steel panel batteries are available in the following types:
Type 10. Here the device is equipped with only one panel. Such radiators are light in weight and have the lowest power.
Type 11. Consists of one panel and a fin plate. The batteries are slightly heavier and larger than the previous type, and have higher thermal power parameters.
- Type 21. The radiator has two panels, between which there is a corrugated metal plate.
- Type 22. The battery consists of two panels, as well as two fin plates. The device is similar in size to type 21 radiators, however, compared to them, they have greater thermal power.
Type 33. The design consists of three panels. This class is the most powerful in terms of thermal output and the largest in size. In its design, 3 fin plates are attached to three panels (hence the type number - 33).
Each of the presented types may vary in the length of the device and its height. Based on these indicators, the thermal power of the device is formed. It is impossible to calculate this parameter independently. However, each model of panel radiator undergoes appropriate testing by the manufacturer, so all results are entered into special tables. Using them, it is very convenient to choose a suitable battery for heating various types of premises.
Conclusion
As you can see, in fact, there is nothing complicated in correctly calculating and increasing the efficiency of the system of negotiated systems. The main thing is not to forget that in some cases, high heat transfer from heating pipes can lead to large annual costs, so you shouldn’t get carried away with this process either ().
In the video presented in this article you will find additional information on this topic.
Actually, you are a desperate person if you decide to undertake such an event. The heat transfer of a pipe, of course, can be calculated and there are a great many works on the theoretical calculation of the heat transfer of various pipes.
Let's start with the fact that if you decided to heat your house with your own hands, then you are a stubborn and purposeful person. Accordingly, a heating project has already been drawn up, pipes have been selected: either metal-plastic heating pipes or steel heating pipes. Heating radiators have also already been looked at in the store.
But, before acquiring all this, that is, at the design stage, it is necessary to make a conditional relative calculation. After all, the heat transfer of heating pipes, calculated in the project, is the key to warm winters for your family. There is no room for error here.
