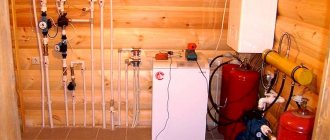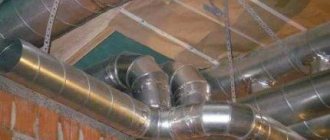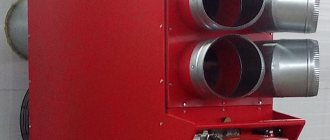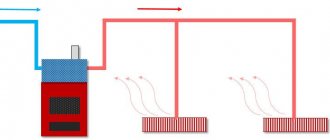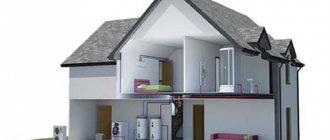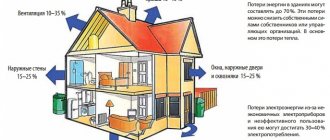Second phase
2. Knowing the heat loss, we calculate the air flow in the system using the formula
G = Qп / (с * (tг-tв))
G - mass air flow, kg/s
Qp - room heat loss, J/s
C is the heat capacity of air, assumed to be 1.005 kJ/kgK
tg - temperature of heated air (inflow), K
tв – room air temperature, K
We remind you that K = 273+°C, that is, to convert your degrees Celsius to degrees Kelvin you need to add 273 to them. And to convert kg/s to kg/h you need to multiply kg/s by 3600.
Before calculating air flow, it is necessary to find out the air exchange standards for a given type of building. The maximum temperature of the supply air is 60°C, but if the air is supplied at a height of less than 3 m from the floor, this temperature drops to 45°C.
Another thing is that when designing an air heating system, it is possible to use some energy saving means such as recovery or recirculation. When calculating the amount of air in a system with such conditions, you need to be able to use the humid air id diagram.
Calculator of the required power of an air heating unit
Air heating of residential buildings is not as widespread as “classic” water heating, but, nevertheless, interest in it among potential owners still tends to grow - it has proven its efficiency and cost-effectiveness. The principle of such space heating itself consists in heating the air flow with special equipment, which is then directed into the room or a certain area with the help of fans.
Calculator of the required power of an air heating unit
By the way, the simplest and most common (albeit somewhat simplified) type of air heating is the installation of stationary or portable fan heaters in the room. More advanced systems that serve the whole house include, in addition to the heating unit, an extensive air duct system, automatic monitoring and control, air purification and disinfection devices. Often such heating systems are combined with forced ventilation, and this also imposes certain requirements on its organization.
Prices for air heating units
air heating unit
Be that as it may, the “heart” of such a heating system, regardless of its degree of complexity, is the air-heating unit. And its operational parameters must correspond to the conditions in which it will be operated - the built-in power potential must be sufficient to heat a specific room or the entire house as a whole. How to decide on this? – let’s call for help with a calculator of the required power of the air heating unit.
Some explanations on the use of the program will be given below.
Calculator of the required power of an air heating unit
Go to calculations
Explanations for calculations
When calculating any heat generator, it is based on the consideration that the energy it generates should be enough to fully compensate for heat losses from a specific room and then (if we are talking about the heating system of the entire house) from the building as a whole. In this case, of course, a certain operational power reserve is also provided.
Using the widely accepted “postulate” that 100 W of thermal energy is required per 1 m² of area - this path will not give an accurate result. Heat losses that require compensation through the operation of the heating system depend not only, and not even so much, on the area of the premises, but on a number of other diverse factors. All this is implemented in the proposed calculator.
Important – the calculation is carried out for each room separately. If local heating of the room is planned, then the obtained value will be sufficient. In the same case, when the entire heating system for a house is calculated, after calculating the rooms connected to the system, all the obtained indicators are summed up. It is best to avoid mistakes by making a sign in advance where all the rooms are listed, listing their specific features, and then sit down to do the calculations.
So, how is the calculation carried out for a specific room:
- The volume of the room is of course important, and for this it is necessary to indicate the area and height of the flow.
- The number of walls bordering the street matters. It is clear that the more there are, the higher the possible heat losses.
- It makes sense to pay attention to the location of the outer wall of the room relative to the cardinal directions. On the south side, the room receives an additional “thermal charge” from the Sun, but on the opposite side the walls are completely deprived of this opportunity, and will cool down faster.
- If there is such information, then you can indicate the position of the external wall relative to the prevailing wind direction in the winter season - the program will make the appropriate amendment. If such data is not available, the calculator will make calculations for the most unfavorable conditions.
- The amendment not to the climatic features of the region will be taken into account by the following point. It is necessary to indicate the minimum temperatures in the coldest ten days of winter - but not abnormal ones , but those considered normal for your area.
- The next input field is the state of the thermal insulation of the walls. They can be considered fully insulated only if this was carried out on the basis of thermal engineering calculations. It is clear that there should be no completely uninsulated walls in a residential building at all - otherwise there is no point in setting up a heating system.
- A very impressive share of heat loss occurs on floors and ceilings (ceilings). In order not to miss this moment, in the following input fields you must select the option of “neighborhood” of the room being calculated vertically - above and below.
- Next, several input fields are dedicated to windows - their type, quantity, size. Based on the information received, the calculation program will enter the necessary correction factor for glazing.
- The room may have a door to the outside (or to an unheated area) that will let in a considerable amount of cold air each time it is opened. This requires appropriate compensation from the heating system.
For a closed air heating system, you can go to the “CALCULATE” button and get the result expressed in watts and kilowatts (it already takes into account the 15 percent operating reserve).
But often the air heating system is combined with fresh air ventilation - and then the heating unit is required not only to replenish heat loss, but also to ensure heating of the air flow constantly coming from the street. This also needs to be taken into account in the calculations. If you select this path, additional data entry fields will appear.
- It is necessary to clarify the ceiling height to accurately determine the volume of air exchange.
- Supply ventilation can be turned off in severe frosts - it is necessary to indicate the lower temperature limit for its operation. This will allow you to determine the maximum temperature range (taking into account maintaining a comfortable level of +20 °C in the room).
- And finally, it is necessary to indicate the expected rate of complete air exchange in the room. Usually, calculations are based on a one-time rate, but just in case, the functionality of the calculator has been expanded - from 0.5 to 2 volumes per hour.
After this, all that remains is to press the “CALCULATE” button to get the result.
Are you thinking about air heating your home? Then this is the place for you...
Many owners of country houses do not even really know about the existence of air heating systems. To fill this information gap, we recommend following the link to the article on our portal dedicated to the review of air heating units .
Fourth stage
4. The number of ventilation grilles and the air speed in the duct are calculated:
1) We set the number of gratings and select their sizes from the catalog
2) Knowing their quantity and air flow, we calculate the amount of air for 1 grille
3) We calculate the speed of air exit from the air distributor using the formula V= q / S, where q is the amount of air per grille, and S is the area of the air distributor. It is imperative to become familiar with the standard outflow rate, and only after the calculated speed is less than the standard one can we assume that the number of gratings has been selected correctly.
Types of air heating
If you are planning to install this kind of heating at home or in any room, then it is worth understanding what types of air heating there are. The classification of this kind of systems itself takes place according to the following parameters:
- Depending on the method of circulation.
- According to the size (scale) of the system.
- Directly by location.
- And according to the method of heat transfer.
Now it’s worth taking a closer look at each of the options, characterizing them a little and considering them separately.
By circulation method
The first parameter for classifying systems is the circulation method, and it can be presented in two versions:
- Forced.
- Natural.
In the first case, the circulation of coolant in the system is carried out using special fans. They disperse hot air throughout the network, while the process itself occurs as quickly as possible, and the flows cool minimally on the way to the room. Thus, the system becomes more profitable, since the air flow is delivered in the opposite direction while it has not yet cooled down, and therefore requires less fuel consumption for reheating.
In the case of natural circulation, the air rises through the pipes due to its lightness (as you know, warm/hot air is much lighter than usual). Thus, it moves much more slowly, and therefore it cools down quickly and in this case the room will warm up quite slowly.
Location
The next step is the arrangement of the elements, which is also possible in several options:
- Hanging system.
- Floor-standing.
By type, floor systems are more popular and profitable. This is due to the fact that warm air rises upward, so if it is directed from the floor, then heating the room will begin from the bottom, which will make it as comfortable as possible.
The system itself is hidden behind decorative elements, so it won’t interfere with the interior. For the most part, it is hidden behind baseboards, or even under the floor.
In the case of a suspended system, air flows, on the contrary, go from top to bottom, and reach the floor already cooled; accordingly, coolness will be felt in the room at foot level.
Globality (scale) of heating
Here the division is also carried out into two options, these are:
- Local.
- Central.
In the first case, heating of a specific area of the building, a separate room, or a small building is assumed.
Central means fully equipping large-area buildings, in particular industrial and public buildings, with equipment for heating. For example, supermarkets, train stations, hangars and many other buildings.
By type of heat transfer
And the last classification option is the type of heat transfer. It can be divided as follows:
- Supply system. Here the equipment involves taking air only from the street, heating it and heating the premises with it. The cooled air inside is removed outside using equipped ventilation.
- Partial recirculation, which involves taking air from the street, as well as heating the internal air, which has already completely cooled down.
- And the last option is full recycling. This scheme involves constant circulation and heating of internal air. The streams are in constant motion, cooling and heating up again.
The most common option is complete recirculation of flows.
Fifth stage
5. We do an aerodynamic calculation of the system. To facilitate the calculation, experts advise approximately determining the cross-section of the main air duct based on the total air flow:
- flow rate 850 m3/hour – size 200 x 400 mm
- Flow rate 1,000 m3/hour – size 200 x 450 mm
- Flow rate 1,100 m3/hour – size 200 x 500 mm
- Flow rate 1,200 m3/hour – size 250 x 450 mm
- Flow rate 1,350 m3/hour – size 250 x 500 mm
- Flow rate 1,500 m3/hour – size 250 x 550 mm
- Flow rate 1,650 m3/hour – size 300 x 500 mm
- Flow rate 1,800 m3/hour – size 300 x 550 mm
How to choose the right air ducts for air heating?
Additional equipment that increases the efficiency of air heating systems
For reliable operation of this heating system, it is necessary to install a backup fan or install at least two heating units per room.
If the main fan fails, it is permissible to reduce the temperature in the room below normal, but not more than 5 degrees, provided that outside air is supplied.
The temperature of the air flow supplied to the premises must be at least twenty percent lower than the critical temperature of spontaneous ignition of gases and aerosols present in the building.
To heat the coolant in air heating systems, heating units of various types of designs are used.
They can also be used to complete heating units or ventilation supply chambers.
Scheme of air heating at home. Click to enlarge.
In such heaters, air masses are heated using energy taken from the coolant (steam, water or flue gases), and they can also be heated by electric power plants.
Heating units can be used to heat recirculated air.
They consist of a fan and a heater, as well as a device that forms and directs the flow of coolant supplied to the room.
Large heating units are used to heat large production or industrial premises (for example, in car assembly shops), in which sanitary, hygienic and technological requirements allow the possibility of air recirculation.
Large air heating systems are also used during non-working hours for emergency heating.
Integrated engineering design
To obtain the most functional, safe and convenient air heating, ventilation and air conditioning networks, their design must be ordered simultaneously from one design company. In this case, hired craftsmen will be able to competently carry out thermal engineering calculations, select the most suitable equipment and materials for communications, and select the optimal locations for their installation.
The working design for installing the necessary communications in the building includes many important documents. These are not only calculations, but also diagrams, drawings, descriptions, equipment specifications, estimates and much more. All these documents must be carefully checked when coordinating the project with government authorities, since any heating network can pose a certain danger to users if it is not designed or installed correctly.
Prices for professional engineering design: home air conditioning, ventilation and heating systems are determined by the designers. You can independently calculate the approximate cost using a calculator.
Features and advantages of air heating
Air heating works through the use of special electric heaters, therefore such systems should be installed only in those buildings that have a reliable and safe connection to the central power line. Despite the high cost of electricity, air heating networks are becoming increasingly popular, which is due to the presence of a number of important advantages in such communications. Among the main advantages of air heating are:
- efficiency, functionality, reliability and safety for end consumers;
- absence of liquids in the system, as well as the likelihood of pipes bursting and flooding of the building’s interior;
- quick heating of all interior spaces to the level required by users;
- simple and quick installation;
- the ability to combine heating, ventilation and air conditioning of a facility in one system.
The owner can obtain all these advantages by installing a network based on a project developed by professionals, taking into account the issued initial data and customer requirements. The task for designing an air-type heating system can be drawn up by the designers themselves; in this case, the owner will only need to provide the craftsmen with his wishes for the functions and technical characteristics of the communication.
When creating air heating, craftsmen must pay special attention to the individual characteristics of the structure, its area, the building materials used and other characteristics. These data must be taken into account when making calculations to select technical means that are suitable in terms of power.

