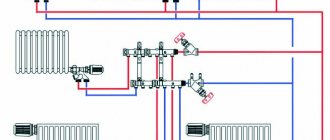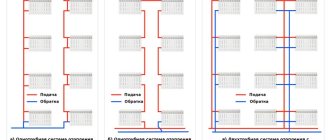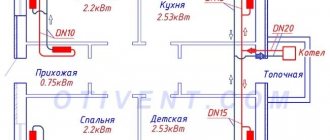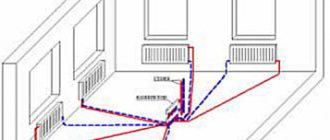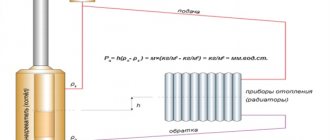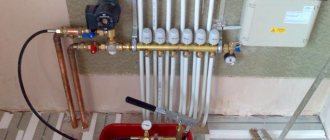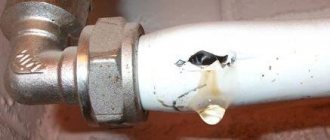What is heating wiring
The layout of the heating system is the diagram according to which heating devices and connecting pipes between them are located. The efficiency of the entire system depends on the type of wiring, as well as aesthetics and efficiency. The most popular are horizontal and vertical wiring diagrams, since the pipeline can take either a strictly horizontal or strictly vertical position.
Important! The vertical distribution has a main deck that runs in the basement of the building. From this riser there are risers with a smaller diameter, each of which is connected to radiators and pipes in the apartments. This type is chosen quite often due to its low cost. Ease of installation and further use is of great importance.
Horizontal wiring has special good aesthetic, technical and operational characteristics. Such communication can be either a two-pipe or one-pipe system. The second option is not used for heating apartment buildings and has a fairly narrow specialization. A two-pipe heating system is used for heating apartment buildings.
Two-pipe heating system diagram
In two-pipe schemes, the supply of hot coolant to the radiator and the removal of cooled coolant from the radiator are carried out through two different pipelines of the heating systems.
There are several options for two-pipe schemes: classic or standard, associated, fan or beam.
Two-pipe classic wiring
Classic two-pipe heating system wiring diagram.
In the classical scheme, the direction of movement of the coolant in the supply pipeline is opposite to the movement in the return pipeline. This scheme is most common in modern heating systems, both in multi-storey buildings and in private individual ones. The two-pipe circuit allows you to evenly distribute the coolant between radiators without loss of temperature and effectively regulate heat transfer in each room, including automatically through the use of thermostatic valves with installed thermal heads.
Such a device has a two-pipe heating system in a multi-story building.
Associated scheme or “Tichelman loop”
Associated heating wiring diagram.
The associated scheme is a variation of the classical scheme with the difference that the direction of movement of the coolant in the supply and return is the same. This scheme is used in heating systems with long and remote branches. Using a passing circuit allows you to reduce the hydraulic resistance of the branch and distribute the coolant evenly across all radiators.
Fan (radial)
A fan or radial scheme is used in multi-storey construction for apartment heating with the possibility of installing a heat meter (heat meter) in each apartment and in private housing construction in systems with floor-to-floor piping. With a fan-shaped scheme in a multi-storey building, a collector is installed on each floor with exits to all apartments of a separate pipeline and an installed heat meter. This allows each apartment owner to account for and pay only for the heat they consume.
Fan or radiant heating system.
In a private house, a fan diagram is used for floor-to-floor distribution of pipelines and for radial connection of each radiator to a common collector, i.e., each radiator has a separate supply and return pipe from the collector. This connection method allows you to distribute the coolant as evenly as possible across the radiators and reduce hydraulic losses of all elements of the heating system.
Note! When distributing pipelines in a fan pattern within one floor, installation is carried out in solid (without breaks or branches) sections of pipes. When using polymer multilayer or copper pipes, all pipelines can be cast into a concrete screed, thereby reducing the likelihood of rupture or leakage at the junction of network elements.
Horizontal wiring system
The horizontal two-pipe distribution system has its own pros and cons. It does not have to be completely turned off if there is a fault in it - it is enough to turn off one specific node. Compensators are installed that will control pressure drops and will not allow breakdowns due to changes in pressure in the pipes. This wiring assumes that there will be two main risers, located in a special technical common room or entrance, for the supply and return flow of water.
Important! The first is responsible for the supply of hot water at a constant temperature, and the second is responsible for the outflow of cooled water that has passed through the entire house. Each floor has a manifold that branches into two taps for the apartment. Pipes are laid from these taps, which are hidden in the floor screed and supply all radiators with heat. They look much more aesthetically pleasing and neater than Soviet heating models.
The positive aspects of its use are quite obvious:
- Control of heat consumption is simplified, since control is most often installed remotely and automatically;
- There is a possibility of regulation, carried out independently for each apartment based on the purpose of the premises;
- Most often, installation is performed during renovation so as not to spoil the appearance of the house;
- Low installation costs and simple assembly;
- The materials of in-house engineering communications are made to be wear-resistant, so their average service life is 50 years.
Its disadvantages include the fact that quite often you have to configure the operation of all heating communications and systems in a residential building manually, which can be difficult. It is important to treat these intra-house utilities with care, because this heating system is a fragile structure that is susceptible to mechanical damage.
Vertical single-pipe systems with bottom routing
Such systems are made with U-shaped (diagram a) and T-shaped (diagram b) risers. They can be used in residential buildings with or without attics, with a height of 3 or more floors.
In the first picture (U-shaped riser), radiators 1 and 6 are connected to the riser according to a flow-through circuit. Batteries 2 and 5 are connected through a bypass, offset from the axis of the riser. Heaters 3 and 4 have axial closing (bypass) sections. It is worth noting that the flow of water into the devices is better when using bypass sections offset (from the axis of the risers) (approx. 2 and 5), and at the same time compensation for the thermal expansion of the risers is ensured. Typically, the system uses one (sometimes two) connection option.
Heating devices in flow-through (approx. 1 and 6) single-pipe systems on the lower floors should have more sections compared to devices on the upper floors.
The diagrams also show various options for installing valves to disconnect devices from the system.
In U-shaped systems, the coolant rises through one riser and immediately releases heat to the radiators. Therefore, in the second riser the water temperature will be lower and more sections will be required to obtain the required heat transfer.
In a riser with a T-shaped distribution, the water first rises up, after which it is distributed over two return risers and therefore the decrease in coolant temperature will be more uniform.
Vertical system
Some multi-storey buildings use a different heating scheme - vertical. Most often it was installed in Soviet times from the 60s of the last century to 99. It was very popular due to the serious low cost of laying pipes. This heating system also comes in either single-pipe or double-pipe.
The advantages of a vertical heating system include serious pipe savings. For this reason, some developers continue to build houses with this particular wiring. There are many more disadvantages - it is impossible to shut off individual heating devices, there is no way to control their heating, due to this, overheating and excessive consumption of devices often occurs. In this case, coolants often suffer large and unjustified losses. In addition to these shortcomings, it is impossible to install residential heat meters.
The two-pipe system outperforms its predecessor. In this case, there are two riser pipes - one supplies hot water to the pipes, and the second returns cooled water back. In this case, the coolant is able to enter each radiator independently. In this case, it becomes possible to disconnect and replace individual radiators and not overuse heat where it is not required. The heating system in this case is regulated. But installing residential meters is still impossible. The length of the pipes increases greatly, making such a device much more expensive than a vertical single-pipe one.
About the two-pipe heating scheme
A two-pipe heating circuit is made so that the water in the system circulates through two watercourses, forward and reverse. In this case, heating devices in a two-wire system are connected in parallel.
With a two-pipe heating scheme, you can install a thermostat and a Mayevsky tap on each heating device. This will allow you to independently regulate the temperature of each device, which is undoubtedly convenient and economical. However, for such convenience you will have to pay for a double set of pipes and double installation of system pipes.
Two-pipe main distribution
This horizontal heating distribution in an apartment building, as the name implies, includes two main lines, along one of which the coolant moves forward, and along the second it returns to the heat generator. Heat transfer is carried out through radiators, which are installed under windows or near walls facing north, because the most noticeable cold flows come from them.
A two-pipe system must be equipped with shut-off valves. These elements allow, if necessary, to turn off individual parts of the system without stopping the entire heating circuit. In addition, compensators are needed that neutralize the negative effects of pressure. A properly assembled system can normally withstand maximum pressure and water hammer, and will not freeze even at subzero temperatures.
The advantages of such a system include:
- No temperature difference between inlet and outlet;
- Possibility of application in buildings of any configuration;
- Possibility of switching off a separate section of the circuit without completely stopping the system.
The main and most noticeable disadvantage is the difficulty of fine-tuning the temperature if the system has a large number of branches - vertical wiring of the heating system in this regard is somewhat simpler, but not as effective.
Wiring a heating system in a multi-storey building
The worst thing is if a single-pipe wiring is used in an apartment building. The main disadvantage of such a system is large heat losses during coolant transportation. Hot water moves from below, is distributed to all apartments and returns to the same pipeline. It usually turns out that radiators on the upper floors are almost cold. It’s even worse if the system is simplified during installation - the radiators are embedded in the pipeline, that is, they are elements of the pipeline. Residents of the first floors win. The coolant enters the top floors even colder than with a non-simplified scheme.
There is no point in talking about adjusting the temperature of radiators. If you change the supply parameters in one heating device, they will immediately change throughout the entire system. In addition, in case of an accident during the heating season, in order to change one radiator, you need to turn off the entire system and drain the water from it. To avoid this, special jumpers are used.
You can slightly improve heating performance with one pipe if you install radiators of different sizes - the first ones are small, the last ones are the largest. This can make heating more even. If the developer skimps on materials, after occupancy problems arise with the distribution of thermal energy, and the residents remain dissatisfied.
The two-pipe system is more convenient, as it allows you to keep the temperature at the same level in all heating devices. The water that has cooled in the radiators is returned through another pipeline. In addition, residents have the opportunity to regulate the temperature of each heating device and install taps with thermostats. Another advantage is the ability to include radiators with bottom and side connections into the system.

