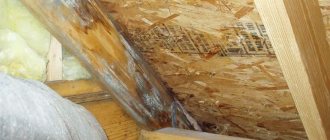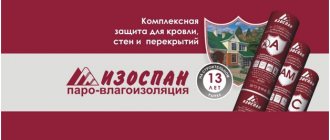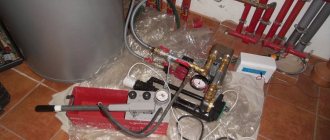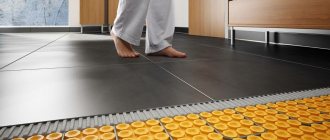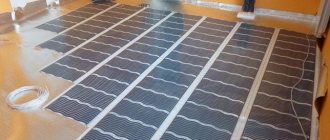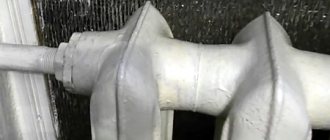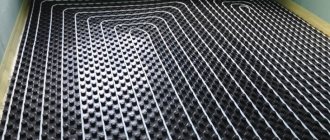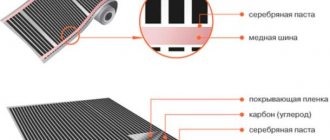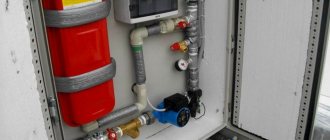In most apartments, it doesn’t make much sense to insulate the floor under the laminate. But if the flooring is installed in rooms on the ground floor or in a cottage, then additional thermal insulation should not be neglected. If the floors in such rooms are not insulated, then it will be almost impossible to walk in them barefoot or even in socks in winter.
The laminate finish itself is cold due to the top layer of resins. And if there is still cold from below in winter, it becomes completely “icy” to the touch. In such a situation, it is not recommended to leave a concrete screed or any other base underneath without insulation.
Why do you need insulation under laminate flooring?
Often, only a foam polyethylene backing is placed under the laminate. This is the minimum required by the manufacturers of the topcoat in question. However, in terms of insulation, such a bedding is frankly of little use. This rolled backing performs the function of sound insulation and eliminates the creaking of the lamellas when they rub against each other at the joints. For thermal insulation, in addition to it, other materials must be used.
Floor insulation helps to significantly save on heating costs
Insulation under the laminate is installed for the following reasons:
If the floor under the laminate itself is warm (there are heated living rooms on the floor below), then there is no need to insulate it. Such additional insulation will only be a waste of money and time on work.
But on the first floors in apartment buildings, as well as in rooms above unheated utility rooms or basements in cottages, thermal insulation for laminate flooring must be installed. Here it is not just recommended, but strictly necessary. Without it, laminate slats will swell from condensation due to temperature changes and warp.
Leveling the floor with polystyrene foam
An example of laying polystyrene foam to level the surface. Thermal insulation of a floor with polystyrene foam is a fairly simple and not particularly expensive technology.
thermal insulation of floors. During the production of this material, polystyrene granules are filled with inert gas, when a viscous liquid foams under high pressure and a material is obtained from thin cellular granules with micropores. Expanded polystyrene is endowed with many positive characteristics: Insulation of a concrete floor in a private house
- has a low weight and is easy to transport;
- retains its original dimensions and does not deform over time;
- repels moisture and does not swell;
- resistant to fungi and mold;
- allows you to form sheets of any size;
- easy to cut with ordinary knives or saws;
- combines with various surfaces and materials;
- does not leave any odor or dust during processing;
- attaches simply and securely, does not crumble when attached;
- tolerates contrasting temperature effects well.
Extruded polystyrene foam (EPS) is a safe and environmentally tested material, which is available in several modifications depending on thickness and performance characteristics. The edges of polystyrene foam boards can be flat or with milled grooves, which allows them to be tightly connected using the “grooves and protrusions” system.
Important! Extruded polystyrene foam has a reduced water absorption coefficient, therefore it is suitable for thermal insulation of floors on the first floors, regardless of the level of aquifer.
Sheets of extruded polystyrene with grooves for even laying.
Most often, polystyrene foam boards of the PSB-S-35 brand are used, but for increased loads, the PSB-S-50 brand is recommended. Some restrictions when choosing polystyrene foam as insulation are due to the fact that the estimated service life of polystyrene foam boards is determined within fifteen years, after which deformation and disruption of the structure of the material is possible.
- First, dismantle the old floor covering and clean the surface of debris and dirt.
- A layer of waterproofing (roofing felt, polyethylene) is laid on the rough base.
- When insulating with wooden logs, beams are installed at a width of 50 - 60 cm, and polystyrene foam slabs are laid between them, the voids are filled with polyurethane foam.
- When laying in a joint manner, polystyrene foam boards can be laid parallel to the walls, or diagonally.
- Cover the insulation with a vapor barrier (polyethylene film).
- Next, arrange a flat surface of boards or sheet materials, from the insulation to which there should be a space of 8-10 cm.
- Now you can start laying the laminate.
In the case where the insulation is planned to be filled with a concrete screed, it is necessary to install a reinforcing mesh onto which a primary screed 3-5 cm thick and a finishing layer are poured. It is recommended to add polystyrene foam granules to the solution, which are sold in the required volume.
Insulation materials
You can insulate the floor under the laminate:
- expanded clay;
- penofol or mineral wool with foil;
- polystyrene foam;
- coniferous slabs;
- cork or bitumen-cork mats.
For the first option and mineral wool, you will first have to fill the logs, and then lay fiberboard or chipboard on top. Plus, expanded clay bedding can also be made under the screed. All other materials are laid directly under the laminate on top of a concrete or wooden floor.
What types of underlays are there for laminate flooring?
Expanded clay
Among the main advantages of expanded clay are its low cost and ease of use. However, for high-quality thermal insulation, this insulation will have to be poured onto the floor in a layer of at least 10–15 cm. Typically, this option is used when installing a wet concrete screed on the ground. In other cases, it is better to choose something else with a smaller layer thickness.
Structure of a floor insulated with expanded clay
Foil and glass wool
Mineral wool is good for its high level of thermal insulation and non-flammability. However, to insulate the floor under the laminate, it will have to be taken with a foil layer in order to minimize the thickness of the underlayment, and laid between pre-installed joists. Plus you will still need to lay plywood or chipboard on top. The cost of laying such a rough covering is quite high, but in terms of service life it is inferior only to expanded clay.
Glass wool and foil also have soundproofing properties.
The foil reflects about 90-95% of thermal radiation back into the room. This is the ideal insulating underlay for laminate floors. And if you don’t want to tinker with mineral wool, then you should take penofol (foiled polyethylene foam). This is almost a complete analogue of the standard soundproofing underlay for laminate, only with the addition of a layer of aluminum foil.
Instructions for laying foil backing
Styrofoam
Foam plastic (EPS) is not afraid of moisture and has excellent strength characteristics, as well as heat and sound insulation. But this is a flammable and not very environmentally friendly material. However, with its help you can easily level a base with many small differences and defects, without resorting to pouring a screed on the existing concrete floor.
Polystyrene foam is good for insulating balconies and loggias
Coniferous slabs
The boards obtained by pressing pine needles and wood fibers are environmentally friendly, have good sound insulation and a service life of 10–15 years. Their main drawback is the fear of moisture. At the same time, many laminate manufacturers recommend laying a substrate up to 3 mm thick under it. And slabs made of pine needles are usually 4–6 mm or more. Thus, you can lose the warranty on the topcoat due to non-compliance with the manufacturer’s recommendations for the underlying material.
How to lay coniferous boards under laminate
Bitumen-cork underlays for the floor
The technical cork backing stands out among its analogues due to its high price, hypoallergenicity and environmental friendliness. This is a wear-resistant and durable material for floor insulation. But you shouldn’t wet it with water.
After a pipe burst in the house, the cork mats will have to be replaced. Drying them completely and quickly without the formation of fungus inside and/or destruction of the structure is problematic.
A bitumen-cork analogue (parcolag) in the form of kraft paper with a bitumen layer and cork granules is more resistant to moisture. But under heavy loads on the floor, such a mat begins to crumble and collapse.
advantages of cork backing
Which heated floor to choose for laminate
In this part of the article we will look at all types of floor heating. Let's compare their effectiveness, find out their features and determine the best companion for laminate flooring.
Cable heated floors and mats
Floors can be heated using electric current and coolant flowing in pipes. Let's look at everything in order. Let's start with electrical systems, which, in turn, are divided into two types - resistive and infrared.
Warm mats for floor heating
The picture above shows an example of a resistive system in the form of an electric self-heating cable mounted on a special substrate. This backing is made of fiberglass mesh, which makes it possible to conveniently install the mats in a screed or in layers of tile adhesive. The word Resist translated into Russian means resistance. If you are at least a little familiar with the rules of electrical engineering, you should know that the greater the resistance of a conductor, the more it heats up when electric current passes through it. It is this principle that forms the basis of the device.
The cable floor can be laid freely at almost any distance
cable heated floor
The cable floor does not have a base; it is mounted using special metal strips that are attached to the floor. The tapes have folding tendrils into which the cable is clamped. This structure makes it possible to install the system in rooms of different configurations with great convenience.
- Despite the external differences, the operating principle of the devices is the same - described above.
- The main condition for the effective operation of the system is its enclosure in layers of screed or close contact with heat distribution plates - the latter are used when organizing heating on wooden floors. The fact is that air does not transfer heat well, and if there is no contact with a heat-conducting surface, the energy will not be able to reach the floor covering.
- The types of cables used in such systems are different. Resistive conductors do not tolerate overheating. Again, the presence of an air gap does not allow heat to be effectively removed from the conductor, which leads to an increase in temperature on it. When crossing conductors, the same thing happens, so you need to carefully monitor this moment during installation.
Self-regulating cable
- It's worth paying a little more and purchasing a self-regulating cable. Its peculiarity is that it is able to change its resistance depending on the temperature. If you cut such a cable, you can see two copper cores connected by a special polymer matrix, which determines the principle of operation.
Interesting to know! The temperature along the cable varies independently across sections.
Since such a floor is located inside the screed, the heat from it first overcomes its thickness, then it needs to penetrate the heat insulator (substrate) and, finally, warm up the laminate itself. Don’t go to a fortune teller, because such a system will be ineffective. Constant energy losses will lead to an increase in energy consumption - bills will be high, but the heat will be insignificant.
The structure of the screed itself plays a big role in how effective such a floor is in operation. According to all the rules, it is necessary to install heat-reflecting or heat-insulating material under it, for example, foamed foil insulation or extruded polystyrene foam. If this was not done, a significant part of the thermal energy will be directed to heating the soil or lower layers of concrete.
foil insulation
For these reasons, such a system is not suitable for laminate flooring, but since there is not always a choice, you can get the maximum effect by applying the following measures.
- The screed in the room must be perfectly level, since any depressions and bumps reduce the contact area of the materials - the laminate will not repeat the shape of the base.
An even screed is the key to tight contact between materials
- Be sure to have insulation under the screed, otherwise get ready for high electricity bills.
- It is necessary to use high-quality control and protection systems in conjunction with heating cables, since heating will almost always be at the maximum level.
Thin Sheet Backing
- Of all the possible ones, choose the thinnest substrate. If you use foamed polyethylene, the thickness should be a maximum of 3 mm. Over time, it will flatten a little and the heating will become more efficient.
Advice! It is impossible to lay laminate on a concrete floor without a backing, since this layer serves as effective waterproofing (not required for all rooms) and sound insulation.
Use only laminate designed for use with heated floors.
Infrared films for floor heating
The second type of electric floor heating is called infrared. These systems do not generate heat like the first option. They emit infrared radiation, which directly heats objects in the room. There are two types of them - film and rod. The last option has a thickness of 4-5 mm, therefore it is also installed in layers of cement, but we will immediately say that it will be more effective in our case than resistive cables.
Infrared films are very thin
The infrared film is very thin, which allows it to be laid directly under the laminate, on top of the substrate. This is exactly what is required for such a floor covering. The heat does not have to overcome all the previously mentioned layers; radiation does not particularly care how tightly the laminate lies on the film.
Interesting to know! You can use foil material as a backing for the laminate, which will allow you to reflect all the energy strictly in the direction of the room.
The laminate will protect the film from damage
Don't miss: Heating repair in a private house, in a country house, problems in the heating system, why it doesn't work well
This type of heating is the best for laminate flooring, and here’s why.
- The film is inexpensive - almost everyone can afford it.
- There is no need to deal with the hard work of arranging the screed, which reduces both physical and financial stress.
- The film is a reliable solution that lasts for many years. The radiation from it is considered harmless to human health.
- Any person holding pliers and a hammer drill can install such heating. Electrical knowledge is enough to know that plus and minus cannot be connected to each other. In the second part of the article we will analyze the installation in detail - everything will be clear.
- If the heating fails, replacing it with a new one will be much easier. It is enough to take out the furniture, carefully remove the laminate, carry out repairs and return everything to its place. For heating systems installed in screed layers, you will need to break the concrete - this is very expensive, difficult and dirty.
- Heat from infrared radiation spreads according to a different principle than convection. It will be evenly distributed throughout the room, and you will feel the heating within a couple of minutes after turning on the device. Resistive and water systems will first warm up the concrete, however, after they are turned off, the heat is transferred to the rooms for a long time.
Infrared radiation effectively warms surfaces
- The film heats up to a maximum of 40 degrees - this will not lead to a fire.
- And the most important thing is reduced energy costs at the same heating level.
No other option has such indicators. There is no better solution for laminate flooring.
Water heated floor
The principle of operation of such a warm floor is completely different from that of electric ones - although the heat generated by it is convection. A flexible polymer pipe is laid in a concrete screed or heat distribution systems, which is connected to a separate boiler circuit or directly to the heating system. A heated coolant begins to circulate inside, which, as it moves, releases thermal energy through the walls of the pipe to the concrete and beyond.
Water heated floor in a wooden base, on heat distribution plates
- In terms of efficiency, such heating will be the best (if a gas boiler is used).
- If installed correctly, the service life of the system can be decades.
- As water moves through the pipes, it cools, which leads to a decrease in heating in the last meters of the route.
- There is a risk of a pipe burst and floor flooding - water can get on the laminate and ruin it.
If you do not take into account the different principles of heat generation, such a floor will not differ in any way from a resistive one. The heat still needs to overcome the screed, the substrate and the laminate itself. The degree of their efficiency is comparable - the only difference is in heating costs. Therefore, such a solution for laminate should be considered only as a last resort.
So, let's sum up the intermediate results. The leader of the review was the film-type infrared heated floor . It is followed by the rod infrared system, and the last place is shared by the water and resistive systems.
Laying insulation
The insulation for the laminate is installed using the following technology:
- The base is prepared and leveled with a screed, self-leveling mixture or wood boards.
- As a waterproofing layer, a polyethylene film 200 microns thick is spread on the floor extending 5–10 cm onto the walls.
- The selected insulation is installed.
- Laminate flooring is being laid.
If penofol or polystyrene foam is chosen, then polyethylene will not be needed. In other cases, waterproofing must be installed under the laminate. The only exception is the situation with the installation of such a covering over a wooden floor.
When laying polyethylene strips, it is important to ensure that no gaps form between them. They should be laid with an overlap of 15–20 cm and the joints should be sealed with tape or mounting tape.
Step-by-step instructions for laying cork backing
Floor installation using penoplex insulation
Insulation boards are not recommended for use as a solid base for finishing, so the answer to all previous questions is one - no.
For any base, another layer should be placed on top of the penoplex, which will distribute the force of gravity evenly over the entire floor area.
This layer can be concrete pouring or plywood flooring.
Be sure to lay another layer of material on top of the foam.
If you try to save money in this matter, the flooring will not last long. Both laminate and penoplex are subject to point squeezing.
That is, if a chair or cabinet stands on such a floor for a long time, the legs will leave a significant dent in the laminate and destroy the structure of the foam boards.
Recommendations and tips
There should not be any particular difficulties with laying the insulation material. Connecting a dishwasher to water supply and sewerage or installing a thermostat for a gas boiler is even more difficult. In the case of thermal insulation under laminate, the main thing is to do everything consistently and without haste.
In this case, the soundproofing substrate, insulation, polyethylene waterproofing and laminate lamellas should be laid in strips perpendicular to each other in adjacent rows. This will prevent the joints from spreading under future loads.
Advantages of foil cork backing
Is it difficult to insulate a concrete floor?
It is recommended to insulate the interfloor ceiling under laminate only if there are rooms below without heating or a damp basement. In other situations, such work is often unnecessary. At the same time, the installation of insulation together with the floor covering can be done independently. There is nothing complicated here.
Watch also the video on how to choose a substrate for laminate:
Read about our other materials:
Glued laminated timber: what is it, photos of houses and reviews from owners
What to do if the gas boiler goes out?

