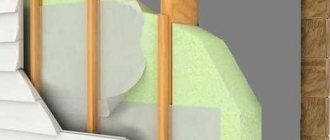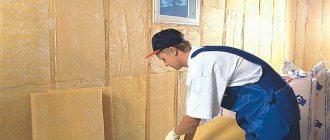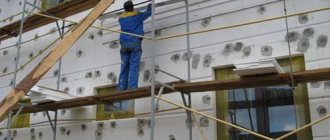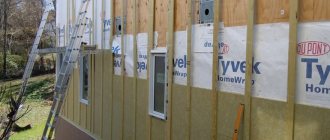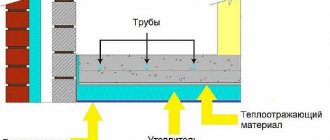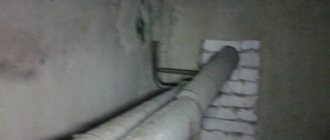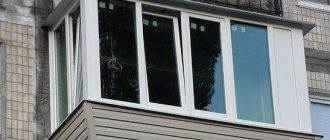What is a building thermal insulation system
Insulation systems are complex finishes applied to the walls of a building, the main function of which is to preserve thermal energy indoors.
The thermal insulation system is a “pie”, which includes the following layers:
- Thermal insulation material;
- Adhesive composition;
- Reinforcing layer;
- Decorative finishing.
This design is not only an excellent heat insulator, but also has a protective function, protecting the load-bearing walls of the house and significantly extending its service life.
As insulation, various heat-insulating materials with different properties can be used: heat insulator made of porous concrete, polystyrene foam, mineral wool, extruded polystyrene foam, etc. The material can be in the form of slabs or rolls. To attach the heat insulator to the wall, special facade glue and dowel-nails are used. A reinforcing mesh and a decorative layer are applied on top.
Insulating the facade with siding
This method of installing a facade is a structure made of facing materials attached to a special frame to the wall of the building. For insulation, a heat insulator made of mineral wool or expanded polystyrene is attached to the wall. Air circulates freely along the gap between the wall and the facade, which prevents the accumulation of wet condensation.
With such a facade arrangement, the gap between the heat-insulating material and the facade can vary from 20 to 50 mm. Such a system helps retain heat in the house and prevents moisture from accumulating on the insulation.
What facade insulation systems exist?
In modern construction, three main insulation systems are used to insulate external walls: a light plaster system, a heavy plaster structure and a ventilated facade. Let's consider what each design is, and what advantages and disadvantages it has.
Lightweight plaster construction or “wet facade”
The easiest and most inexpensive way to make your home warm. The technology for performing work when using this method is as follows: sheets of heat insulation are attached to a previously prepared base (wall) using an adhesive mixture. The wet façade insulation system cannot be confused with another system. Below is a photograph of a finished house, insulated using the wet facade technique.
The fastening is reinforced with dowels. After this, a layer of reinforcing mesh is applied. Next, decorative finishing is performed by applying plaster and/or facade paint. Porous concrete slabs, polystyrene foam or mineral wool are used as thermal insulation materials.
The advantages of this insulation system include: simplicity of design, cost-effectiveness, and high efficiency. The insulation system using Velit porous concrete is durable, environmentally friendly and non-flammable.
The disadvantages are related to the characteristics of other materials used, for example, polystyrene foam is damaged by rodents, is flammable, and is not environmentally friendly. This insulation design is most often used for thermal insulation of low-rise buildings in private construction.
Heavy plaster construction for insulation of external walls
According to the technology of work, this option completely repeats the previous one, but the layer of plaster is applied thicker. This method of insulation makes the facade very resistant to various mechanical and climatic influences. There are still differences in the methods of installing heat-insulating boards: anchors are installed on the outer wall before attaching the insulation boards, and the reinforcing mesh used has a more dense structure.
The advantages of such an insulation system: very high heat-retaining properties, the possibility of final finishing with any material. The main disadvantage of such an insulation system is the creation of additional load on the walls and foundation. This design is also much more expensive than a light plaster design and requires the involvement of highly qualified specialists.
Ventilated facade
This design is practically not used for thermal insulation of low-rise buildings, but is very effective and reliable. The main feature of this system is the presence of an air gap between the heat-insulating material and the enclosing structure. A ventilated facade performs a protective function in relation to load-bearing walls and extends their service life.
Installation of the ventilated façade insulation system is carried out as follows: vertical and horizontal guide structures are mounted along the external walls, which form a lattice frame. After this, a layer of heat insulation is attached or filled in, which is covered with a special protective membrane on top. Upon completion of installation, a protective screen is attached, which can be used: porcelain stoneware, artificial and natural stone, aluminum slabs, siding, etc.
Advantages of a ventilated façade: high efficiency, variability of final finishing. Disadvantages: high load on the facade and foundation, high cost. To install a ventilated façade, it is necessary to order an insulation project.
So, something like this, I briefly talked about these structures. Of course, it will not be possible to describe everything in detail in this article, but now you have a general concept. Of course, I will write in more detail, perhaps even an article for each system, but that’s not now.
Lightweight plastering system
Thermal insulation composite system with a thin plaster layer for low-rise construction. PAROC LINIO 10
The product PAROC LINIO 10 is an innovative solution for creating thin-layer plaster thermal insulation systems in low-rise construction. The products are ideal for both new construction and renovation of existing buildings.
- Allows you to significantly reduce heat loss through external walls.
- Provides excellent reduction of street noise levels.
- Can be used for both monolithic and frame types of external walls.
Attach PAROC LINIO 10 thermal insulation to the façade using adhesive. Having drilled a hole in the load-bearing wall through the thickness of the insulation, secure the insulation using façade dowels.
- Load-bearing wall: concrete
- Thermal insulation: PAROC LINIO 10
- Facade dowel
- Base reinforcing layer + fiberglass mesh
- Decorative layer
PAROC LINIO 10 can be used to insulate window and door openings.
| Thermal resistance | |||||
| Thermal resistance | |||||
| Lambda | 0,10 | 0,15 | 0,20 | 0,25 | |
| PAROC LINIO 10, lambda A | 0,038 | 2,63 | 3,95 | 5,26 | 6,58 |
| PAROC LINIO 10, lambda B | 0,040 | 2,50 | 3,75 | 5,00 | 6,25 |
Thermal insulation composite system with a thin plaster layer for buildings with a wide range of applications. PAROC LINIO 15
The product PAROC LINIO 15 is an innovative solution for creating thin-layer plaster thermal insulation systems for all types of buildings of any complexity. Having improved physical and mechanical characteristics, PAROC LINIO 15 products can be used for thermal insulation of the facades of high-rise buildings.
- It has high elasticity, smoothing out minor unevenness of the facade.
- Resistant to high wind loads.
- Fireproof, allows you to significantly increase the fire resistance of the external walls of the building.
Attach PAROC LINIO 15 thermal insulation to the façade using adhesive. Having drilled a hole in the load-bearing wall through the thickness of the insulation, secure the insulation using façade dowels.
- Load-bearing wall: concrete
- Thermal insulation: PAROC LINIO 15
- Facade dowel
- Base reinforcing layer + fiberglass mesh
- Decorative layer
| Thermal resistance | |||||
| Thermal resistance | |||||
| Lambda | 0,10 | 0,15 | 0,20 | 0,25 | |
| PAROC LINIO 15, lambda A | 0,038 | 2,63 | 3,95 | 5,26 | 6,58 |
| PAROC LINIO 15, lambda B | 0,040 | 2,50 | 3,75 | 5,00 | 6,25 |
Thermal insulation composite system with a thin plaster layer and clinker tile cladding. PAROC LINIO 18
The product PAROC LINIO 18 is an innovative solution for creating thin-layer plaster thermal insulation systems for all types of buildings with decorative finishing with plaster compositions and piece facing materials (clinker tiles). The products are ideal for both new construction and renovation of existing buildings. Uniform distribution of strength indicators in thermal insulation ensures equally high-quality working surfaces of the slabs (there is no need for a red stripe). The high strength characteristics of the product are suitable for use on particularly critical facades. The stability of the geometric dimensions of the slabs ensures long-term operation of the facade without the appearance of cracks and increased heat flows. Fix PAROC LINIO 18 thermal insulation to the façade using adhesive and the façade dowels should be installed through the reinforcing layer.
- Load-bearing wall: concrete
- Thermal insulation: PAROC LINIO 18
- Facade dowel
- Base reinforcing layer + fiberglass mesh
- Decorative layer (clinker tiles)
- The maximum strength characteristics of the product are ideal for use on particularly critical facades.
- The stability of the geometric dimensions of the slabs ensures long-term operation of the facade without the appearance of cracks and increased heat flows.
- Special markings on one of the front surfaces allow you to accurately install the slabs with the correct side to the facade.
| Thermal resistance | |||||
| Thermal resistance | |||||
| Lambda | 0,10 | 0,15 | 0,20 | 0,25 | |
| PAROC LINIO 18, lambda A | 0,038 | 2,63 | 3,95 | 5,26 | 6,58 |
| PAROC LINIO 18, lambda B | 0,040 | 2,50 | 3,75 | 5,00 | 6,25 |
Thermal insulation composite system with a thin plaster layer and clinker tile cladding. PAROC LINIO 20
The product PAROC LINIO 20 is an innovative solution for creating thin-layer plaster thermal insulation systems for all types of buildings with cladding made of piece materials (clinker tiles). The products are ideal for both new construction and renovation of existing buildings.
Fix PAROC LINIO 20 thermal insulation to the façade using adhesive and the façade dowels should be installed through the reinforcing layer.
- Load-bearing wall: concrete
- Thermal insulation: PAROC LINIO 20
- Facade dowel
- Base reinforcing layer + fiberglass mesh
- Decorative layer (clinker tiles)
| Thermal resistance | |||||
| Thermal resistance | |||||
| Lambda | 0,10 | 0,15 | 0,20 | 0,25 | |
| PAROC LINIO 20, lambda A | 0,041 | 2,44 | 3,66 | 4,88 | 6,10 |
| PAROC LINIO 20, lambda B | 0,042 | 2,38 | 3,57 | 4,76 | 5,95 |
Thermal insulation composite system with a thin plaster layer for highly energy efficient buildings. PAROC LINIO 80
This solution was created for creating plaster facades on buildings with low energy consumption. The possibility of using thick products can significantly reduce heat flows through external walls.
- Lamella slabs are attached to the facade only with the help of an adhesive composition. To select the correct adhesive, you must follow the instructions of the system holder company.
- Installation of lamella slabs occurs quickly and without much difficulty.
- The thermal insulation surface provides a smooth surface ideal for applying plaster layers.
The lamella structure of the product gives it high strength characteristics. For this reason, PAROC LINIO 80 is ideal for creating plaster facades in high-rise buildings.
- Load-bearing wall: concrete
- Thermal insulation: PAROC LINIO 80
- Base reinforcing layer + fiberglass mesh
- Decorative layer
| Thermal resistance | |||||
| Thermal resistance | |||||
| Lambda | 0,10 | 0,15 | 0,20 | 0,25 | |
| PAROC LINIO 80, lambda A | 0,042 | 2,38 | 3,57 | 4,76 | 5,95 |
| PAROC LINIO 80, lambda B | 0,044 | 2,27 | 3,41 | 4,55 | 5,68 |
Read more about the lightweight plastering system
This system is sometimes also called a “bonded insulation system.” It is also called the wet method facade insulation system. Installation of the system in question is carried out as follows:
First of all, it is necessary to clean the facade of the building or wall of plaster, paint or other material. Next, the thermal insulation is glued - for this, a special glue is used, which is characterized by high resistance to various external factors. After gluing, the heat-insulating material is additionally secured with dowels, which allows it to be securely fastened and eliminates the possibility of peeling off from the facade or wall. After this, a thin layer of special plaster is applied to the surface of the insulation. In this case, the plaster is reinforced with a network made of fiberglass. This solution allows you to create a strong structure and protects the plaster from washing away during slanting rains.
Read more about the lightweight plastering system
The final stage of insulation using this method is the application of a coating that plays a decorative role.
In this case, as a thermal insulation material, as a rule, polystyrene foam boards are used, as well as lamellas and mineral wool boards. The considered insulation system can be used for buildings of any type: residential, high-rise buildings, offices, etc.
When performing insulation operations using a light plaster system, you should definitely take into account the recommendations of the developers of this system, since only in this case the result obtained will be of truly high quality. Any, even a small mistake made during the installation process can cause serious consequences associated with a decrease in the durability of the system.
Today, the considered system has gained wide popularity, however, construction organizations still continue to make mistakes when performing the relevant work.
Let's look at the most common mistakes encountered when insulating using light plaster:
- Applying glue to a small part of the surface of the slab of heat-insulating material (40% or less);
- Coating the joints formed between the insulation boards with an adhesive composition;
- The absence of so-called reinforcing “kerchiefs” located in the corners of the openings;
- A situation where the reinforcing mesh is not inside the protective layer.

